$999,000
Available - For Sale
Listing ID: C8106544
1900 Bayview Ave , Unit 221, Toronto, M4G 3E8, Ontario
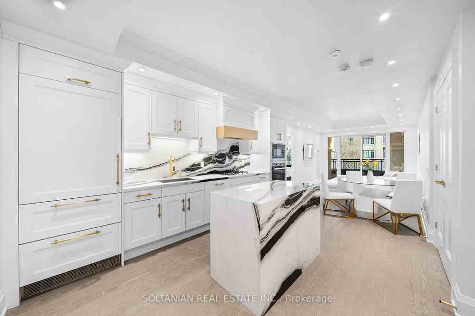
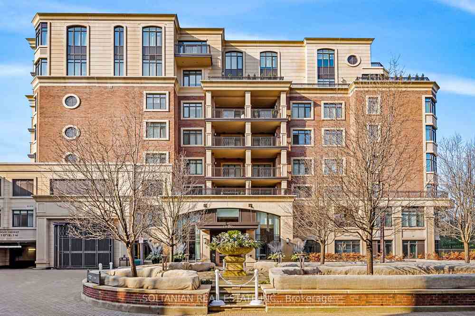
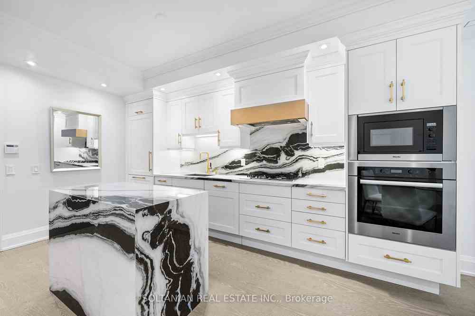
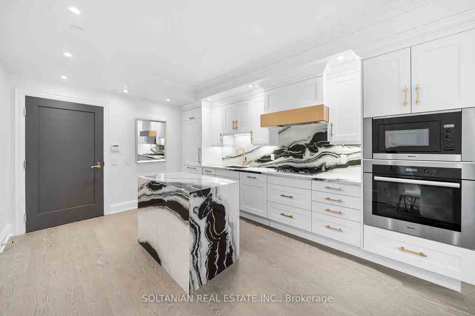
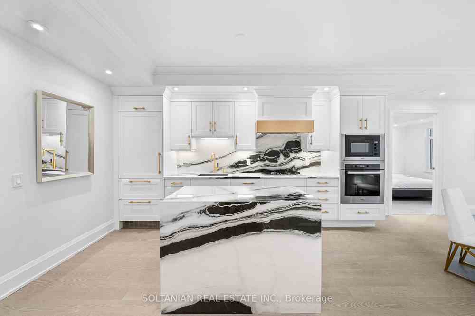
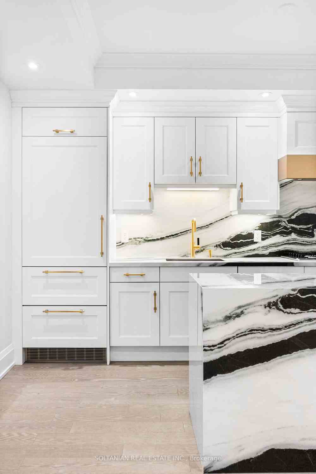
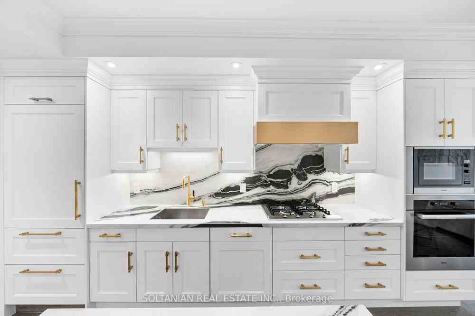
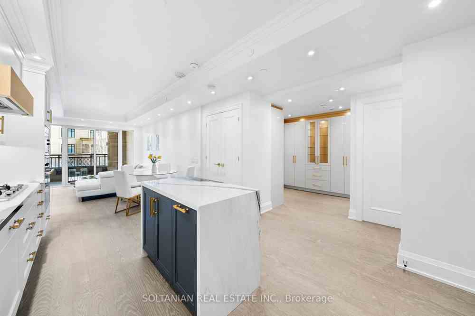
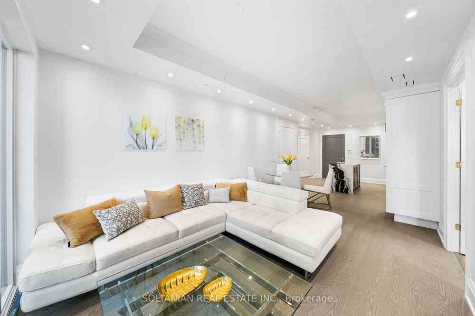
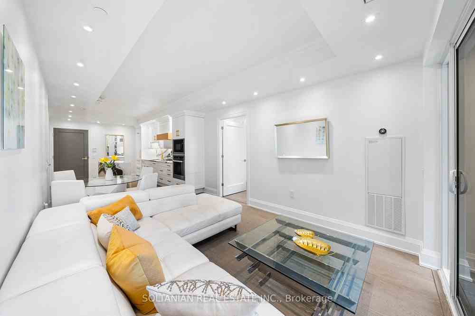
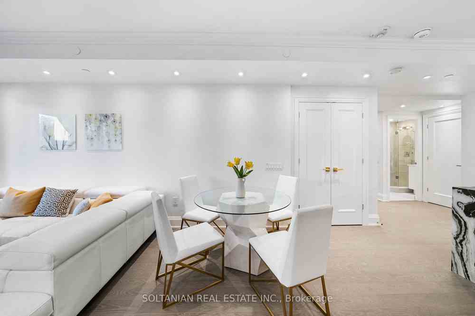
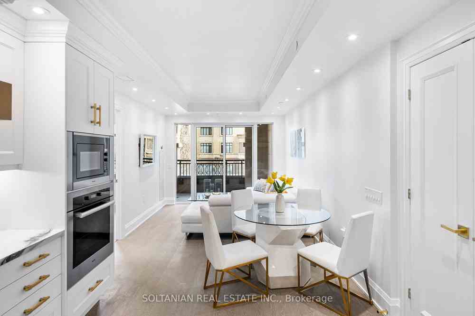
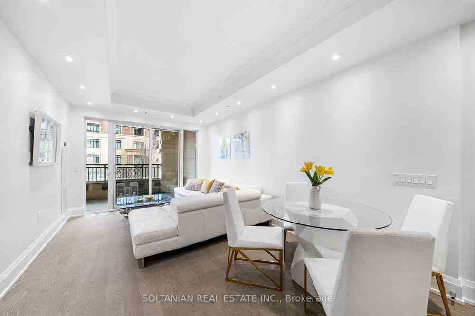
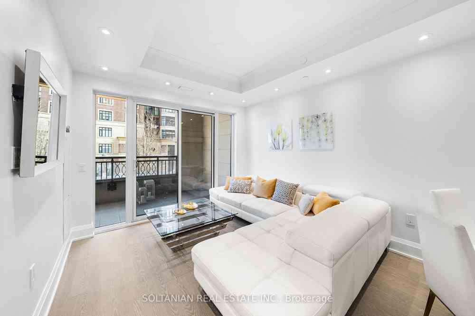
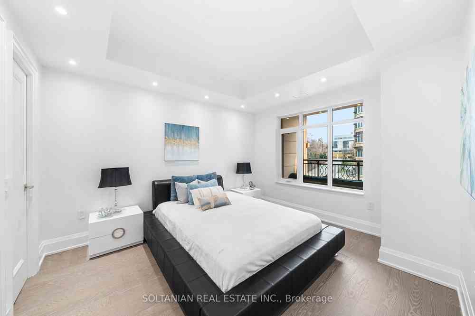
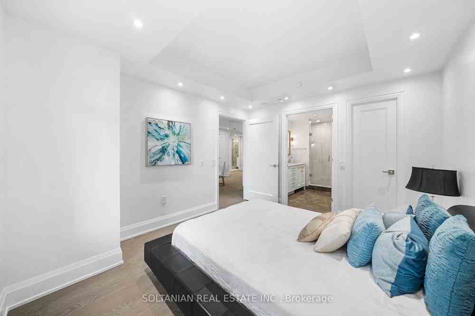
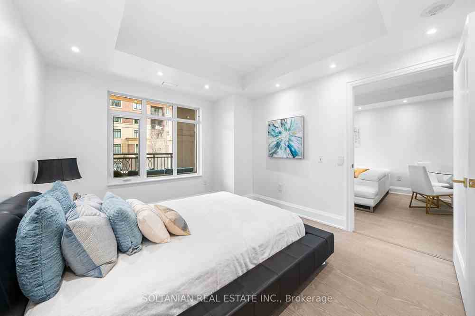
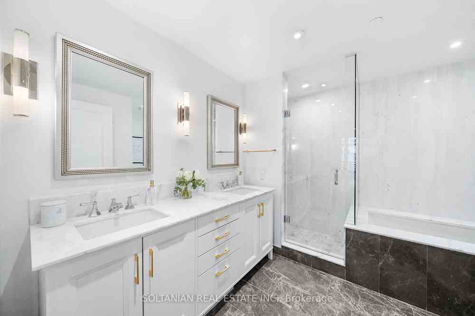
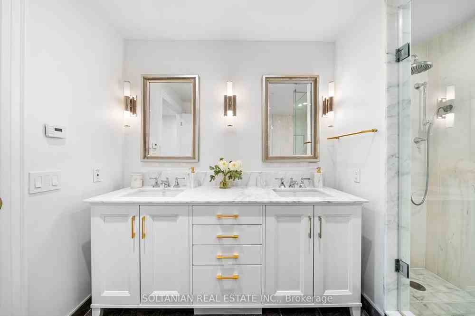
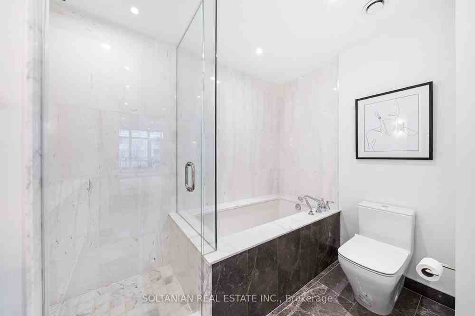
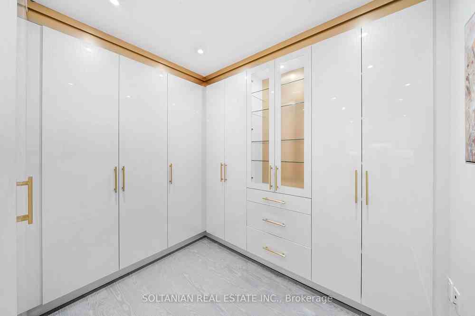
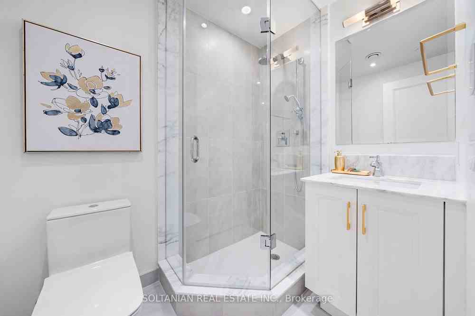
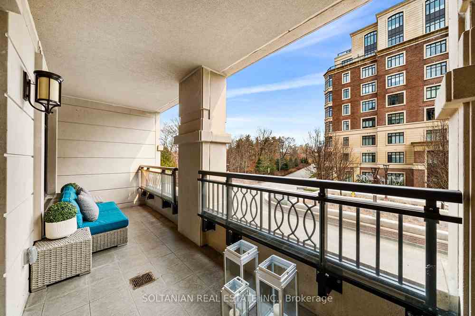























| Welcome To One Of The Most Luxurious Buildings In the City: Sherwood At Huntington By Tridel! Live In The Heart Of The City Surrounded By Nature. This Stunning Approx. 900 Sqft 1 Bedroom + Den, 2 Bath Unit Has Breathtaking Views Of The Ravine & Beautifully Manicured Courtyard. Newly Renovated Gourmet Kitchen W Top Of The Line Miele Appliances. Primary Bedroom Is An Oasis In The City W A Huge 5 Pc Marble Ensuite. Beautiful Boutique Style W/I Closet In Den, Can Be Converted Back To Bedroom. 9ft Ceilings, Hardwood Floors Throughout. Relax In The Spacious 100 Sqft Covered Terrace Overlooking Serene Ravine and Courtyard. 2 Side By Side Generous Parking Spots! $$$ Spent On Upgrades & Renovations: New Kit Island, New Porcelain Panda Slab Kitchen Countertops, New Boutique Style W/I Closet In Den, New LED Potlights Throughout, New Italian Diseno Kit Faucet & Soap Dispenser, New Duravit Toilets, Solid Brass Myoh Cabinet Pulls in Kit And Walk In closet, All New Brushed Brass Door Hardware. |
| Extras: Fantastic Amenities Include Indoor Spa-Like Pool and Hot Tub, Dry Sauna, Exercise Room, Yoga Room, Party Room, Library, Dog Wash, Guest Suites,24Hr Concierge. New Nest Smart Thermostat, New Lutron Smart Light Switches, New Aria Vents. |
| Price | $999,000 |
| Taxes: | $4317.45 |
| Maintenance Fee: | 930.68 |
| Occupancy by: | Owner |
| Address: | 1900 Bayview Ave , Unit 221, Toronto, M4G 3E8, Ontario |
| Province/State: | Ontario |
| Property Management | Del Property Management |
| Condo Corporation No | TSCC |
| Level | 2 |
| Unit No | 2 |
| Directions/Cross Streets: | Bayview/Blythwood |
| Rooms: | 5 |
| Bedrooms: | 1 |
| Bedrooms +: | 1 |
| Kitchens: | 1 |
| Family Room: | N |
| Basement: | None |
| Property Type: | Condo Apt |
| Style: | Apartment |
| Exterior: | Brick, Stucco/Plaster |
| Garage Type: | Underground |
| Garage(/Parking)Space: | 2.00 |
| Drive Parking Spaces: | 2 |
| Park #1 | |
| Parking Spot: | 18 |
| Parking Type: | Owned |
| Legal Description: | C |
| Park #2 | |
| Parking Spot: | 19 |
| Parking Type: | Owned |
| Legal Description: | C |
| Exposure: | E |
| Balcony: | Terr |
| Locker: | Owned |
| Pet Permited: | Restrict |
| Approximatly Square Footage: | 900-999 |
| Building Amenities: | Concierge, Exercise Room, Guest Suites, Indoor Pool, Party/Meeting Room, Visitor Parking |
| Maintenance: | 930.68 |
| Common Elements Included: | Y |
| Parking Included: | Y |
| Building Insurance Included: | Y |
| Fireplace/Stove: | N |
| Heat Source: | Gas |
| Heat Type: | Forced Air |
| Central Air Conditioning: | Central Air |
| Ensuite Laundry: | Y |
$
%
Years
This calculator is for demonstration purposes only. Always consult a professional
financial advisor before making personal financial decisions.
| Although the information displayed is believed to be accurate, no warranties or representations are made of any kind. |
| SOLTANIAN REAL ESTATE INC. |
- Listing -1 of 0
|
|

SHARON SOLTANIAN
Broker of Record
Dir:
416-892-0188
| Virtual Tour | Book Showing | Email a Friend |
Jump To:
At a Glance:
| Type: | Condo - Condo Apt |
| Area: | Toronto |
| Municipality: | Toronto |
| Neighbourhood: | Bridle Path-Sunnybrook-York Mills |
| Style: | Apartment |
| Lot Size: | x () |
| Approximate Age: | |
| Tax: | $4,317.45 |
| Maintenance Fee: | $930.68 |
| Beds: | 1+1 |
| Baths: | 2 |
| Garage: | 2 |
| Fireplace: | N |
| Air Conditioning: | |
| Pool: |
Locatin Map:
Payment Calculator:

Contact Info
SOLTANIAN REAL ESTATE
Brokerage sharon@soltanianrealestate.com SOLTANIAN REAL ESTATE, Brokerage Independently owned and operated. 175 Willowdale Avenue #100, Toronto, Ontario M2N 4Y9 Office: 416-901-8881Fax: 416-901-9881Cell: 416-901-9881Office LocationFind us on map
Listing added to your favorite list
Looking for resale homes?

By agreeing to Terms of Use, you will have ability to search up to 168187 listings and access to richer information than found on REALTOR.ca through my website.

