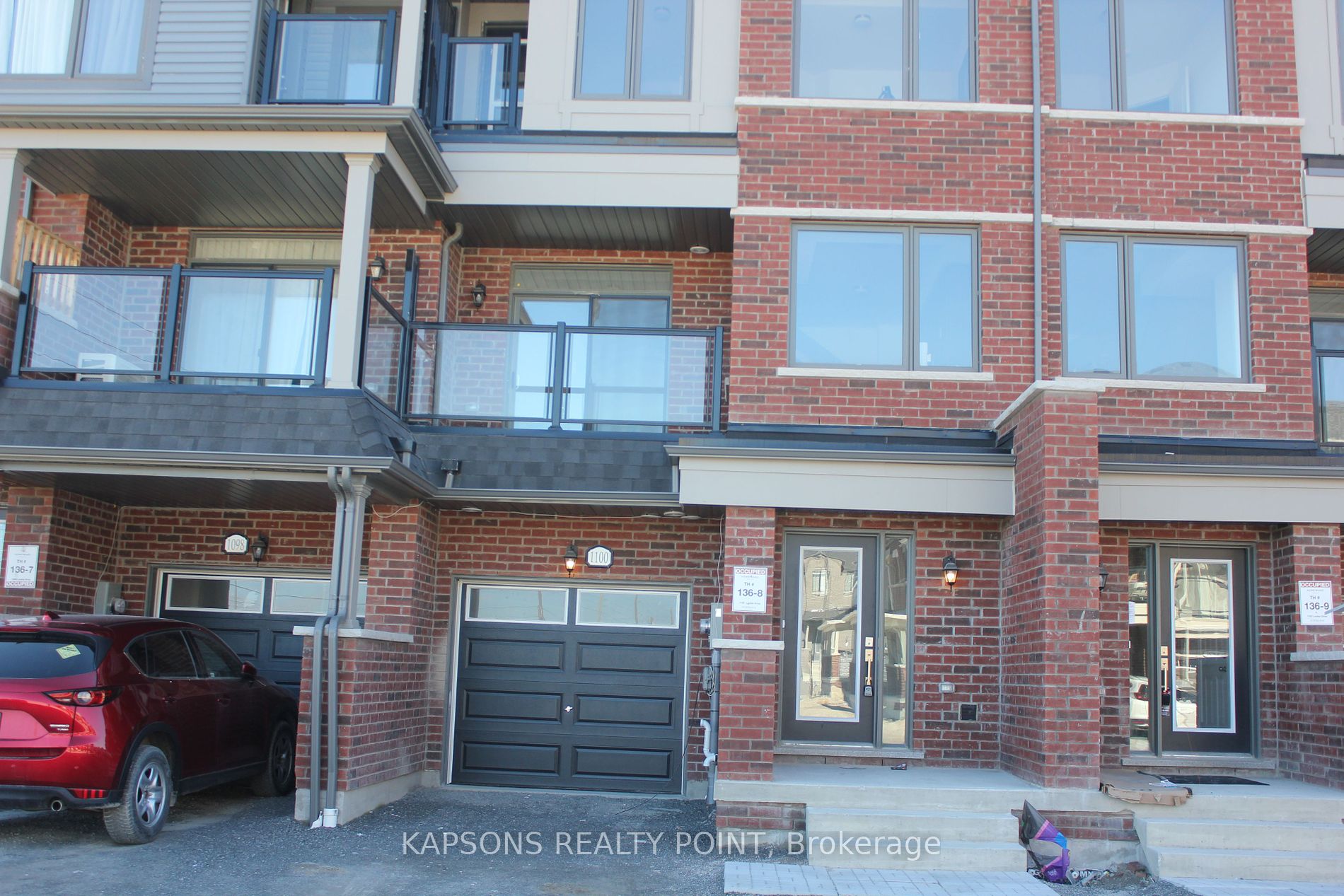$760,000
Available - For Sale
Listing ID: E8252870
1100 Lockie Dr , Oshawa, L1L 0R9, Ontario














































| The mesmerizing View of Sunrise awaits you in this amazing opportunity to own a stunning Brand New, Never Been Live-in, Freehold with No Condo Fee, Brick Front townhome in Oshawa desirable neighborhood. This practical layout, 3-bedroom, 3-bathroom home features modern finishes throughout. Enjoy the spacious open concept 9 Ft ceiling main floor of living area with large window and bright modern kitchen with center island, breakfast bar, and walk-out to a balcony. The upper-level features primary bedroom with 3 pcs Ensuite and walk-in closet and 2 cozy bedrooms with broadloom and sun filled windows. Attached Single car garage, long Private Driveway without sidewalk, Direct entry from garage to foyer. Brand new appliances. Located close to all amenities, great schools, shopping, parks, Costco, Go train and highway 407. |
| Price | $760,000 |
| Taxes: | $0.00 |
| Assessment Year: | 2024 |
| Address: | 1100 Lockie Dr , Oshawa, L1L 0R9, Ontario |
| Lot Size: | 6.10 x 14.00 (Metres) |
| Directions/Cross Streets: | Conlin Rd And Harmony Rd |
| Rooms: | 6 |
| Bedrooms: | 3 |
| Bedrooms +: | |
| Kitchens: | 1 |
| Family Room: | N |
| Basement: | Unfinished |
| Approximatly Age: | New |
| Property Type: | Att/Row/Twnhouse |
| Style: | 3-Storey |
| Exterior: | Brick |
| Garage Type: | Attached |
| (Parking/)Drive: | Available |
| Drive Parking Spaces: | 2 |
| Pool: | None |
| Approximatly Age: | New |
| Approximatly Square Footage: | 1100-1500 |
| Property Features: | Park, Public Transit, Rec Centre, School |
| Fireplace/Stove: | N |
| Heat Source: | Gas |
| Heat Type: | Forced Air |
| Central Air Conditioning: | Central Air |
| Laundry Level: | Main |
| Elevator Lift: | N |
| Sewers: | Sewers |
| Water: | Municipal |
| Water Supply Types: | Unknown |
$
%
Years
This calculator is for demonstration purposes only. Always consult a professional
financial advisor before making personal financial decisions.
| Although the information displayed is believed to be accurate, no warranties or representations are made of any kind. |
| KAPSONS REALTY POINT |
- Listing -1 of 0
|
|

Dir:
416-901-9881
Bus:
416-901-8881
Fax:
416-901-9881
| Book Showing | Email a Friend |
Jump To:
At a Glance:
| Type: | Freehold - Att/Row/Twnhouse |
| Area: | Durham |
| Municipality: | Oshawa |
| Neighbourhood: | Kedron |
| Style: | 3-Storey |
| Lot Size: | 6.10 x 14.00(Metres) |
| Approximate Age: | New |
| Tax: | $0 |
| Maintenance Fee: | $0 |
| Beds: | 3 |
| Baths: | 3 |
| Garage: | 0 |
| Fireplace: | N |
| Air Conditioning: | |
| Pool: | None |
Locatin Map:
Payment Calculator:

Contact Info
SOLTANIAN REAL ESTATE
Brokerage sharon@soltanianrealestate.com SOLTANIAN REAL ESTATE, Brokerage Independently owned and operated. 175 Willowdale Avenue #100, Toronto, Ontario M2N 4Y9 Office: 416-901-8881Fax: 416-901-9881Cell: 416-901-9881Office LocationFind us on map
Listing added to your favorite list
Looking for resale homes?

By agreeing to Terms of Use, you will have ability to search up to 169992 listings and access to richer information than found on REALTOR.ca through my website.

