$2,500
Available - For Rent
Listing ID: C8108052
65 Dewlane Dr , Unit Lower, Toronto, M2R 2P9, Ontario
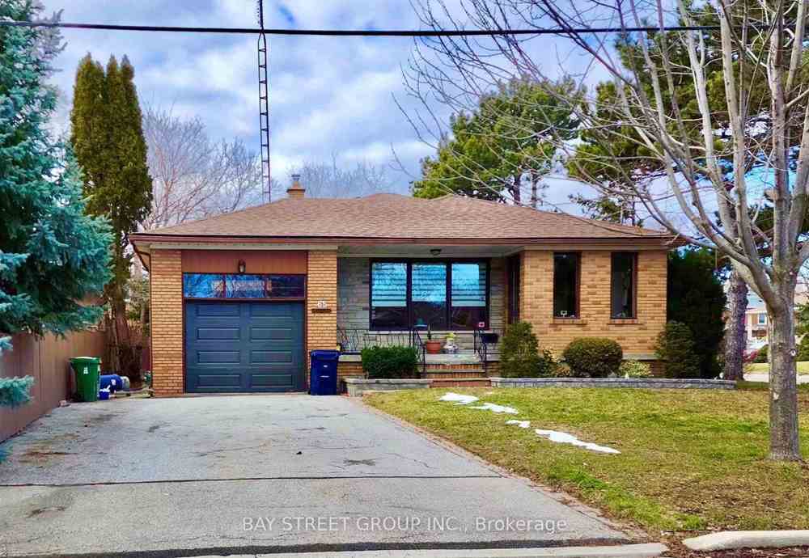
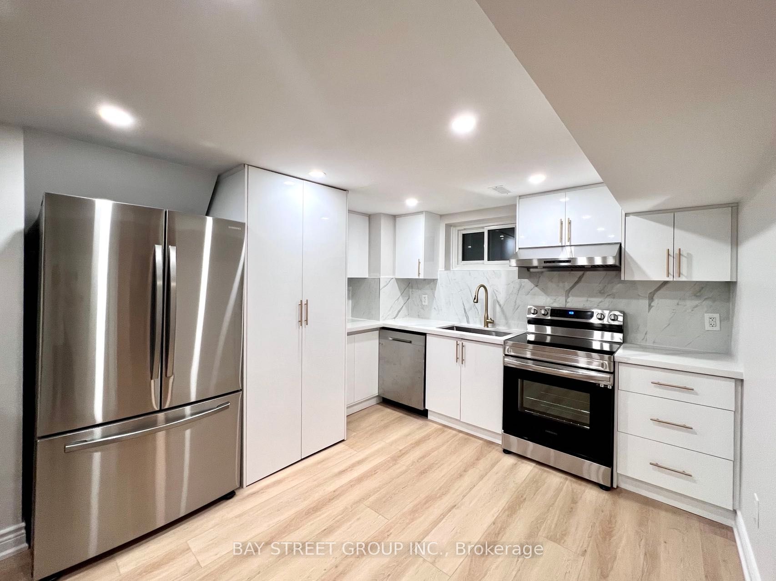
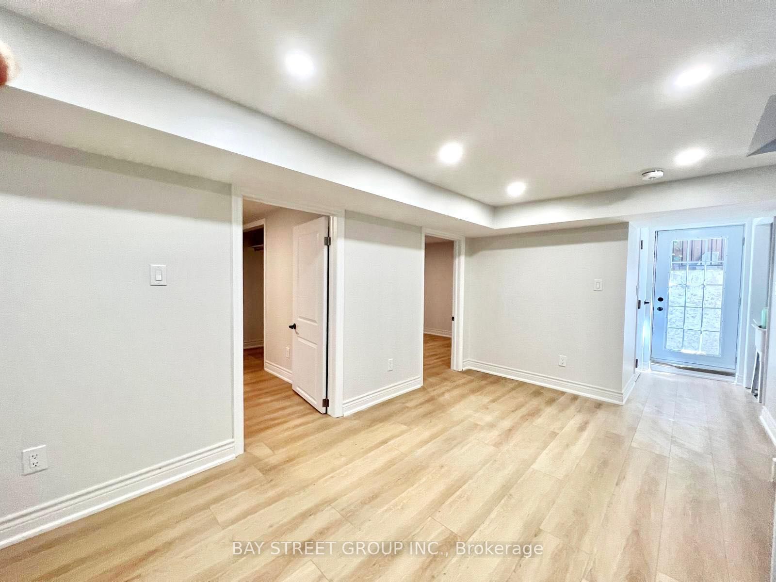
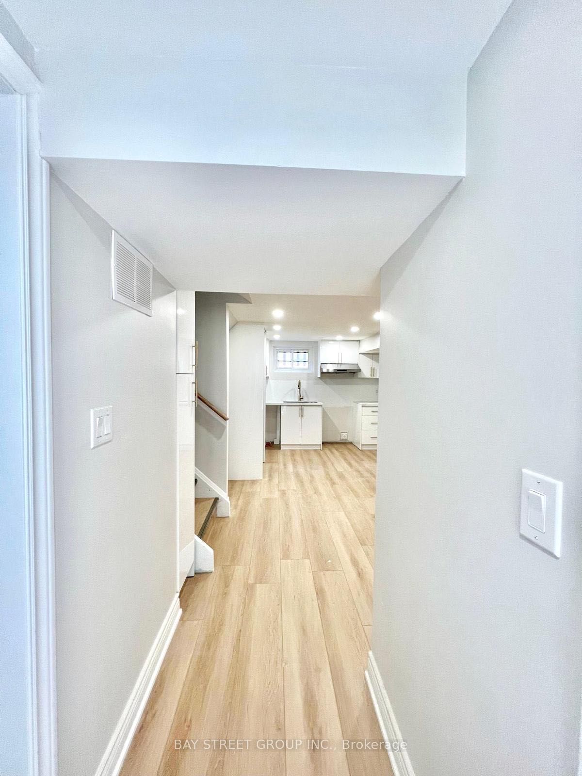
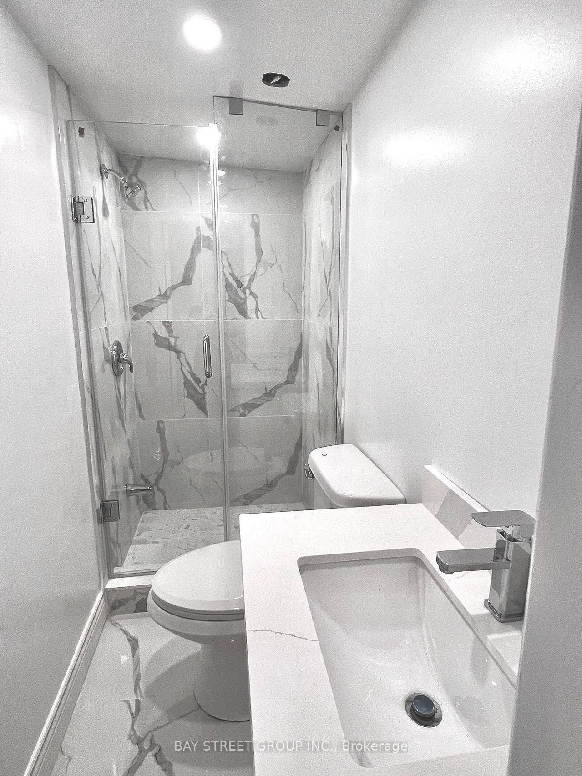
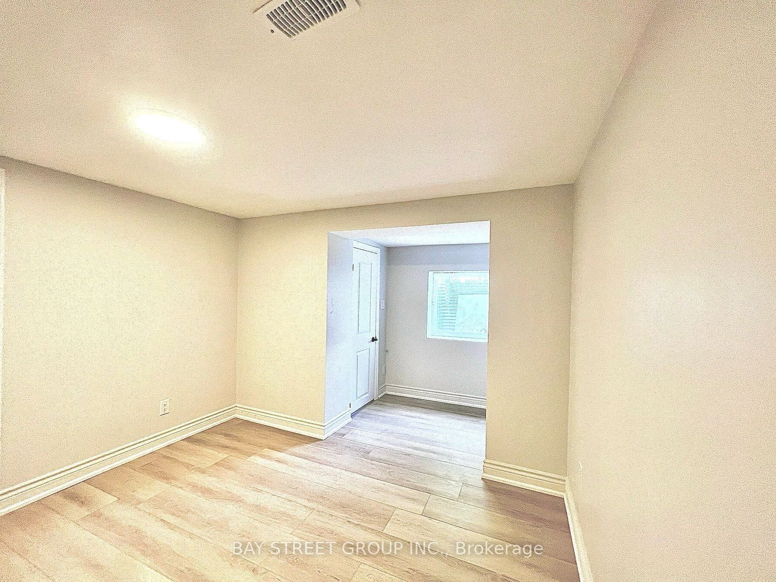
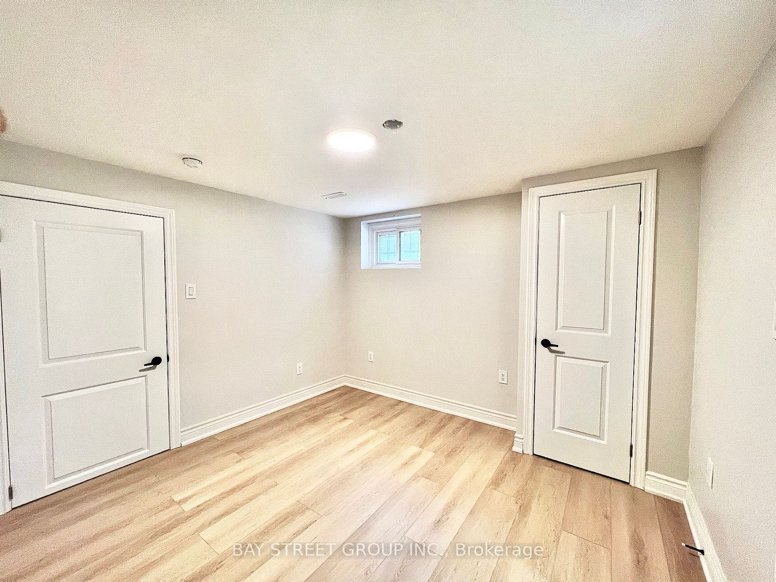
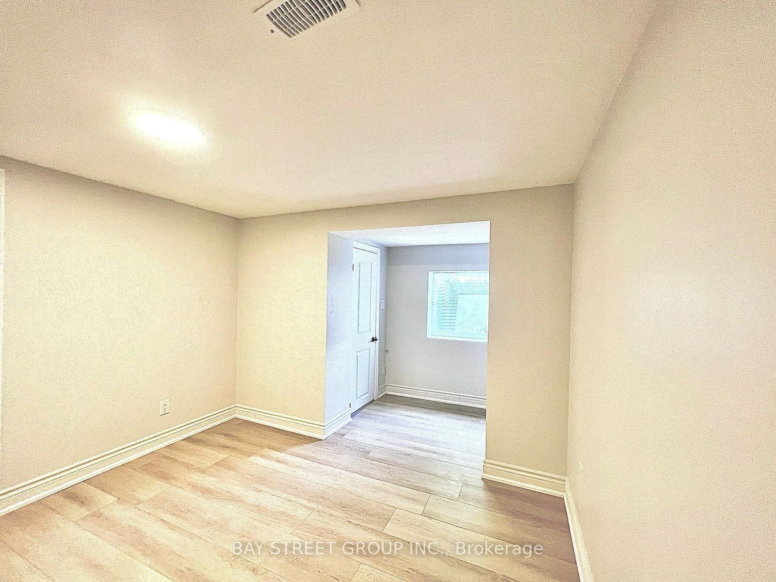








| Reasons To Love This Newly Renovated Basement: Separate Entrance With Spacious Open Concept Living Room. Upgraded Kitchen With Brand New Cabinetry. 2 Large Bedroom with ensuite private washroom, With Ton Of Light. Located In The Heart Of North York, Minute Walk To Stores& Restaurants. Minute Drive To Finch Subway Station And Bus Terminal. Close To Highway 401 And Yonge Street. Located In A Green, Tree Line And Tranquil Neighborhood. |
| Extras: All Existing Electric Light Fixtures, Band new appliances, Band new Washer And Dryer. The Tenants Pay 30% Of All The Utility Bills(Water, Gas, Electricity and internet). Tenant Insurance Is A Must. |
| Price | $2,500 |
| Address: | 65 Dewlane Dr , Unit Lower, Toronto, M2R 2P9, Ontario |
| Apt/Unit: | Lower |
| Directions/Cross Streets: | Yonge/Steeles |
| Rooms: | 6 |
| Bedrooms: | 2 |
| Bedrooms +: | |
| Kitchens: | 1 |
| Family Room: | N |
| Basement: | Apartment |
| Furnished: | N |
| Property Type: | Detached |
| Style: | Backsplit 4 |
| Exterior: | Brick |
| Garage Type: | None |
| (Parking/)Drive: | Private |
| Drive Parking Spaces: | 1 |
| Pool: | None |
| Private Entrance: | Y |
| Laundry Access: | Ensuite |
| Approximatly Square Footage: | 700-1100 |
| CAC Included: | Y |
| Parking Included: | Y |
| Fireplace/Stove: | N |
| Heat Source: | Gas |
| Heat Type: | Forced Air |
| Central Air Conditioning: | Central Air |
| Laundry Level: | Lower |
| Elevator Lift: | N |
| Sewers: | Sewers |
| Water: | Municipal |
| Although the information displayed is believed to be accurate, no warranties or representations are made of any kind. |
| BAY STREET GROUP INC. |
- Listing -1 of 0
|
|

Dir:
416-901-9881
Bus:
416-901-8881
Fax:
416-901-9881
| Book Showing | Email a Friend |
Jump To:
At a Glance:
| Type: | Freehold - Detached |
| Area: | Toronto |
| Municipality: | Toronto |
| Neighbourhood: | Newtonbrook West |
| Style: | Backsplit 4 |
| Lot Size: | x () |
| Approximate Age: | |
| Tax: | $0 |
| Maintenance Fee: | $0 |
| Beds: | 2 |
| Baths: | 2 |
| Garage: | 0 |
| Fireplace: | N |
| Air Conditioning: | |
| Pool: | None |
Locatin Map:

Contact Info
SOLTANIAN REAL ESTATE
Brokerage sharon@soltanianrealestate.com SOLTANIAN REAL ESTATE, Brokerage Independently owned and operated. 175 Willowdale Avenue #100, Toronto, Ontario M2N 4Y9 Office: 416-901-8881Fax: 416-901-9881Cell: 416-901-9881Office LocationFind us on map
Listing added to your favorite list
Looking for resale homes?

By agreeing to Terms of Use, you will have ability to search up to 171844 listings and access to richer information than found on REALTOR.ca through my website.

