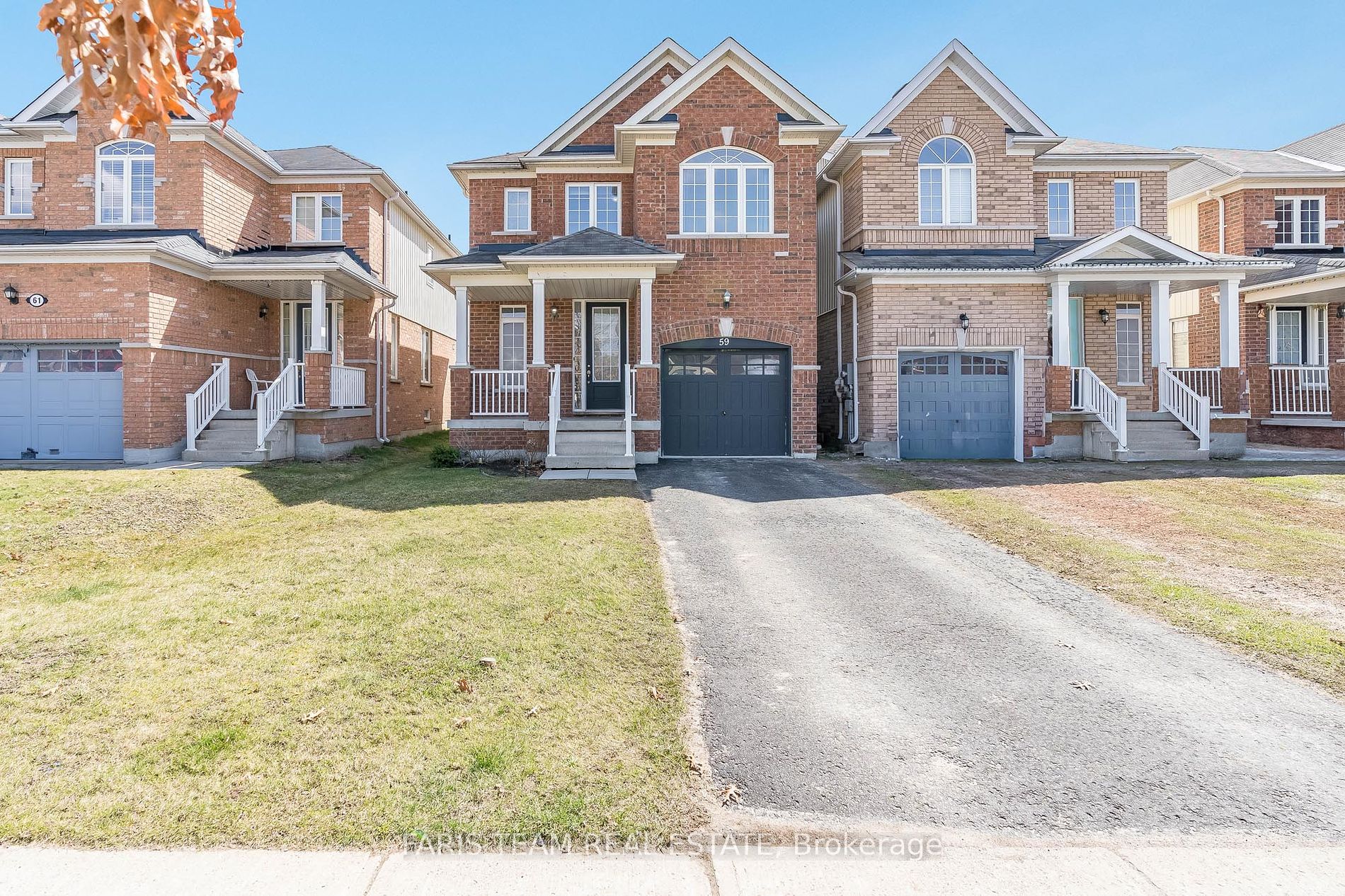$799,000
Available - For Sale
Listing ID: N8231914
59 Legion Way , Essa, L0M 1B5, Ontario














































| Top 5 Reasons You Will Love This Home: 1) Ideal opportunity for families and commuters nestled on a tranquil cul-de-sac, perfect for a serene lifestyle 2) Host seamlessly in the open and bright kitchen, boasting recently upgraded cabinets and brand-new stainless-steel appliances installed in 2023 3) The upper level offers a sprawling primary suite with an ensuite and walk-in closet alongside two more generously sized bedrooms 4) A versatile finished basement provides ample living space with a recreational room and an extra room, which is ideal for accommodating guests 5) Enjoy the perks of a beautiful neighbourhood, conveniently located near amenities, shopping centers, and just a 20-minute drive to Barrie.. 1,849 fin.sq.ft. Age 16. Visit our website for more detailed information. |
| Price | $799,000 |
| Taxes: | $2384.35 |
| Address: | 59 Legion Way , Essa, L0M 1B5, Ontario |
| Lot Size: | 29.54 x 114.86 (Feet) |
| Acreage: | < .50 |
| Directions/Cross Streets: | Collier Cres/Legion Way |
| Rooms: | 6 |
| Rooms +: | 2 |
| Bedrooms: | 3 |
| Bedrooms +: | |
| Kitchens: | 1 |
| Family Room: | Y |
| Basement: | Full, Part Fin |
| Approximatly Age: | 16-30 |
| Property Type: | Detached |
| Style: | 2-Storey |
| Exterior: | Brick, Vinyl Siding |
| Garage Type: | Attached |
| (Parking/)Drive: | Private |
| Drive Parking Spaces: | 2 |
| Pool: | None |
| Other Structures: | Garden Shed |
| Approximatly Age: | 16-30 |
| Approximatly Square Footage: | 1500-2000 |
| Property Features: | Cul De Sac, Fenced Yard |
| Fireplace/Stove: | Y |
| Heat Source: | Gas |
| Heat Type: | Forced Air |
| Central Air Conditioning: | Central Air |
| Sewers: | Sewers |
| Water: | Municipal |
$
%
Years
This calculator is for demonstration purposes only. Always consult a professional
financial advisor before making personal financial decisions.
| Although the information displayed is believed to be accurate, no warranties or representations are made of any kind. |
| FARIS TEAM REAL ESTATE |
- Listing -1 of 0
|
|

Dir:
416-901-9881
Bus:
416-901-8881
Fax:
416-901-9881
| Virtual Tour | Book Showing | Email a Friend |
Jump To:
At a Glance:
| Type: | Freehold - Detached |
| Area: | Simcoe |
| Municipality: | Essa |
| Neighbourhood: | Angus |
| Style: | 2-Storey |
| Lot Size: | 29.54 x 114.86(Feet) |
| Approximate Age: | 16-30 |
| Tax: | $2,384.35 |
| Maintenance Fee: | $0 |
| Beds: | 3 |
| Baths: | 3 |
| Garage: | 0 |
| Fireplace: | Y |
| Air Conditioning: | |
| Pool: | None |
Locatin Map:
Payment Calculator:

Contact Info
SOLTANIAN REAL ESTATE
Brokerage sharon@soltanianrealestate.com SOLTANIAN REAL ESTATE, Brokerage Independently owned and operated. 175 Willowdale Avenue #100, Toronto, Ontario M2N 4Y9 Office: 416-901-8881Fax: 416-901-9881Cell: 416-901-9881Office LocationFind us on map
Listing added to your favorite list
Looking for resale homes?

By agreeing to Terms of Use, you will have ability to search up to 168481 listings and access to richer information than found on REALTOR.ca through my website.

