$1,250,000
Available - For Sale
Listing ID: N8232560
51 Hollybush Dr , Vaughan, L6A 2H5, Ontario
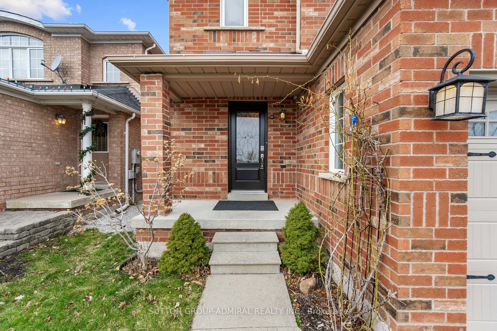

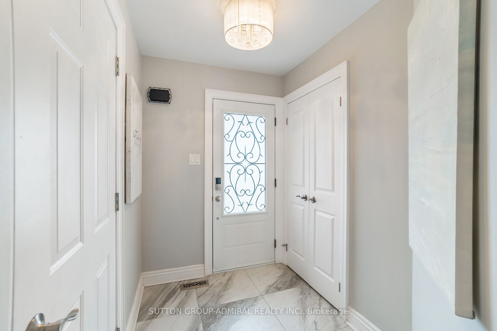
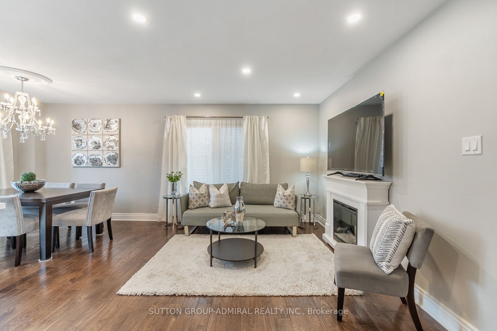
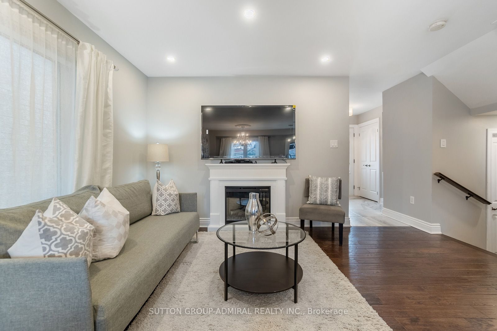
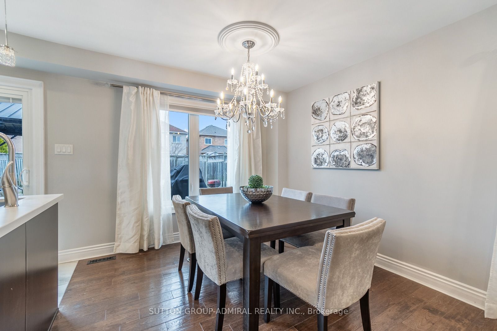
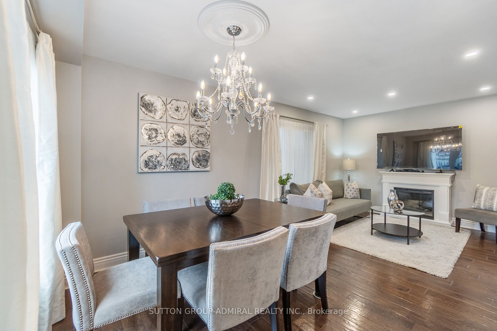

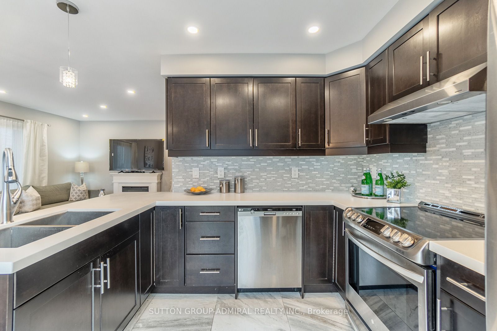
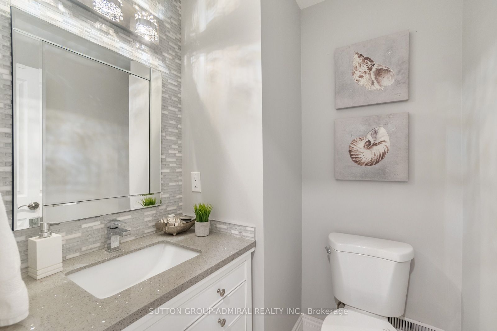
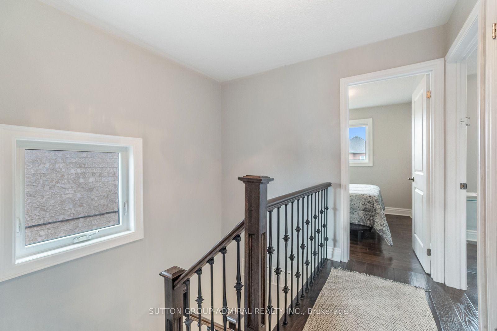
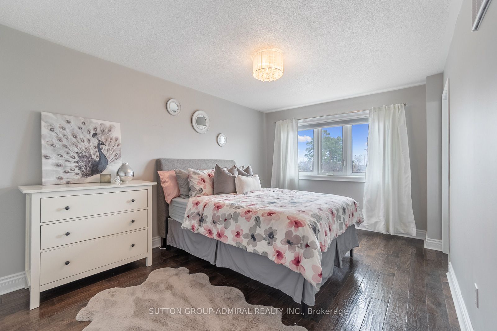
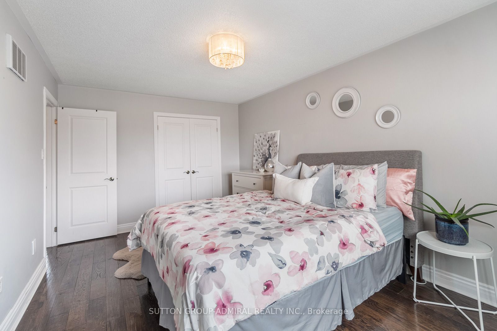
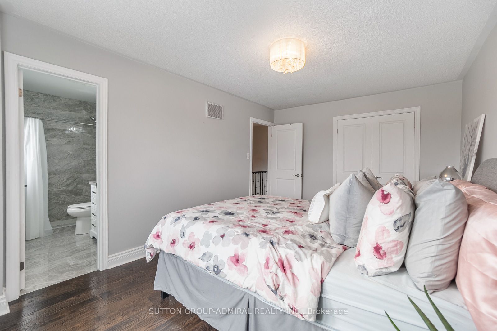
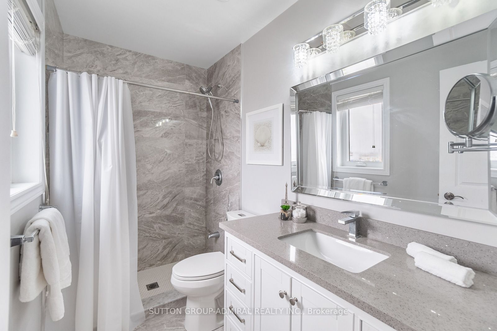
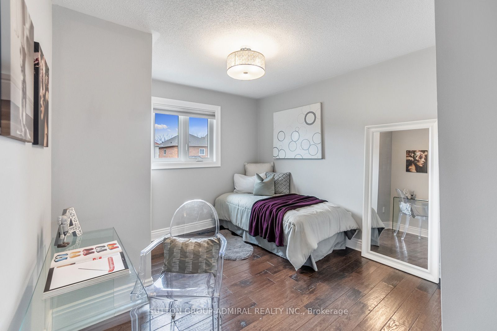
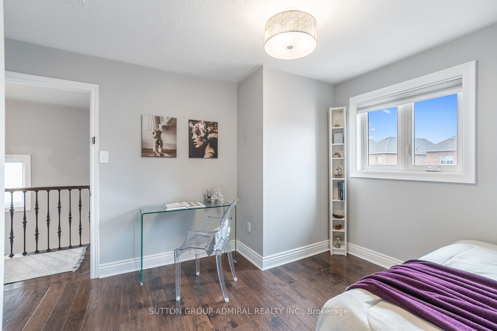
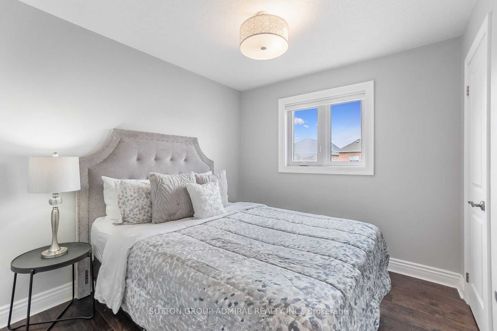
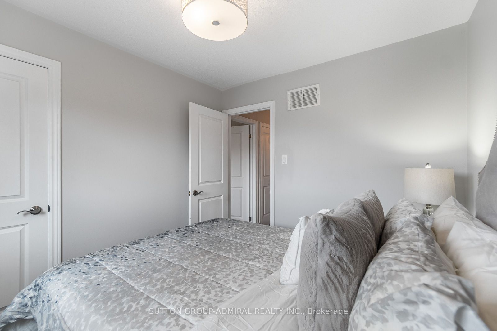
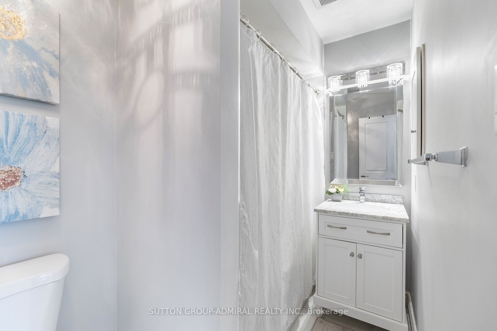
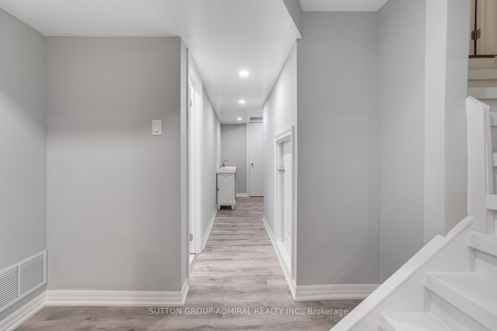
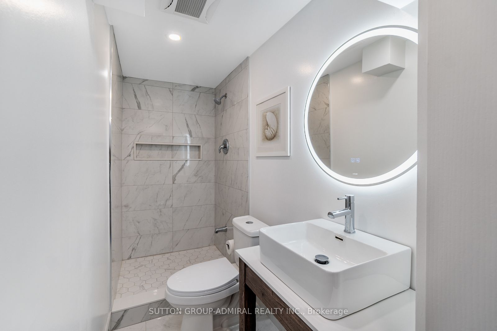
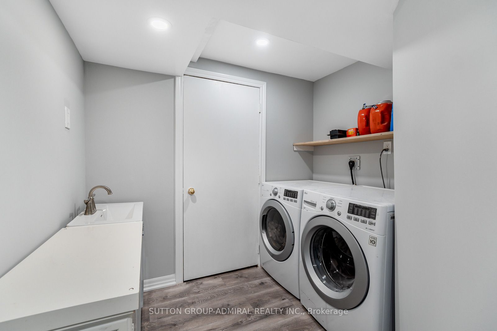























| Welcome to this immaculate 3 bedroom, 4 bathroom home. A delightful blend of comfort and style. The main floor is flooded with natural light, accentuating the glistening pot lights, cozy gas fireplace and hardwood floors in the inviting living area. The beautiful kitchen features stainless steel appliances, rich cabinetry and a backsplash. Step outside to the expansive backyard patio, surrounded by a fenced yard and lush greenery, ideal for outdoor gatherings. The primary bedroom is a retreat, boasting a 3 piece ensuite with floor-to-ceiling marble tile in the shower and ample closet space. Two additional principal bedrooms and a 3 piece bath complete the upper level. The open concept basement offers endless possibilities with a spacious rec room, a 3 piece bath and a convenient laundry area. Unmatched neighborhood minutes from Rutherford GO station, schools, parks, restaurants, Canada's Wonderland and Vaughan Mills Mall with easy access to Hwys 7/407/400+ |
| Extras: Listing contains virtually staged photos. |
| Price | $1,250,000 |
| Taxes: | $4163.00 |
| Address: | 51 Hollybush Dr , Vaughan, L6A 2H5, Ontario |
| Lot Size: | 29.53 x 119.75 (Feet) |
| Directions/Cross Streets: | Jane & Rutherford |
| Rooms: | 6 |
| Rooms +: | 1 |
| Bedrooms: | 3 |
| Bedrooms +: | |
| Kitchens: | 1 |
| Family Room: | N |
| Basement: | Finished |
| Property Type: | Detached |
| Style: | 2-Storey |
| Exterior: | Brick |
| Garage Type: | Attached |
| (Parking/)Drive: | Private |
| Drive Parking Spaces: | 3 |
| Pool: | None |
| Other Structures: | Garden Shed |
| Approximatly Square Footage: | 1100-1500 |
| Property Features: | Golf, Hospital, Library, Public Transit, Rec Centre, School |
| Fireplace/Stove: | Y |
| Heat Source: | Gas |
| Heat Type: | Forced Air |
| Central Air Conditioning: | Central Air |
| Laundry Level: | Lower |
| Sewers: | Sewers |
| Water: | Municipal |
$
%
Years
This calculator is for demonstration purposes only. Always consult a professional
financial advisor before making personal financial decisions.
| Although the information displayed is believed to be accurate, no warranties or representations are made of any kind. |
| SUTTON GROUP-ADMIRAL REALTY INC. |
- Listing -1 of 0
|
|

Dir:
416-901-9881
Bus:
416-901-8881
Fax:
416-901-9881
| Virtual Tour | Book Showing | Email a Friend |
Jump To:
At a Glance:
| Type: | Freehold - Detached |
| Area: | York |
| Municipality: | Vaughan |
| Neighbourhood: | Maple |
| Style: | 2-Storey |
| Lot Size: | 29.53 x 119.75(Feet) |
| Approximate Age: | |
| Tax: | $4,163 |
| Maintenance Fee: | $0 |
| Beds: | 3 |
| Baths: | 4 |
| Garage: | 0 |
| Fireplace: | Y |
| Air Conditioning: | |
| Pool: | None |
Locatin Map:
Payment Calculator:

Contact Info
SOLTANIAN REAL ESTATE
Brokerage sharon@soltanianrealestate.com SOLTANIAN REAL ESTATE, Brokerage Independently owned and operated. 175 Willowdale Avenue #100, Toronto, Ontario M2N 4Y9 Office: 416-901-8881Fax: 416-901-9881Cell: 416-901-9881Office LocationFind us on map
Listing added to your favorite list
Looking for resale homes?

By agreeing to Terms of Use, you will have ability to search up to 168481 listings and access to richer information than found on REALTOR.ca through my website.

