$1,490,000
Available - For Sale
Listing ID: N8232890
10 Fraleigh Ave , Markham, L6C 1J4, Ontario
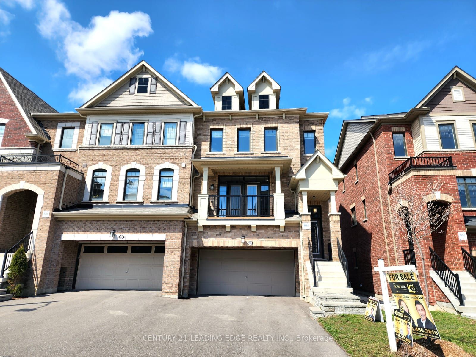
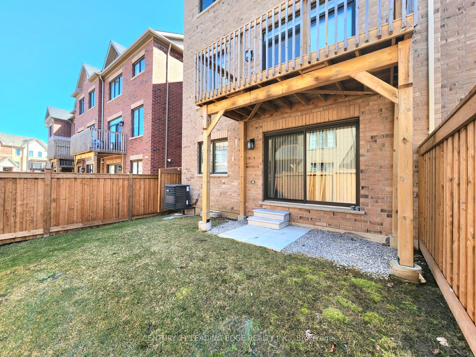
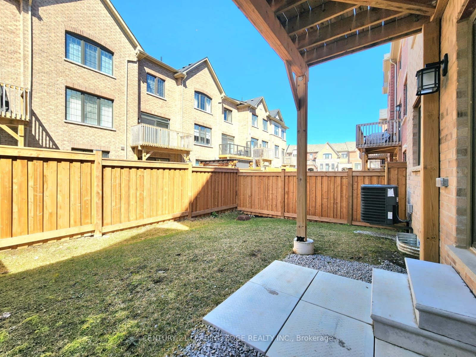
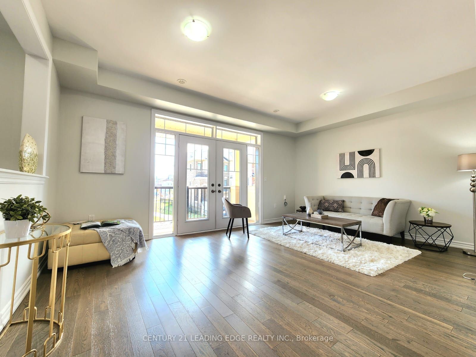
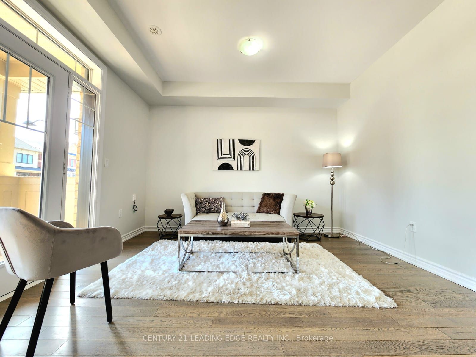
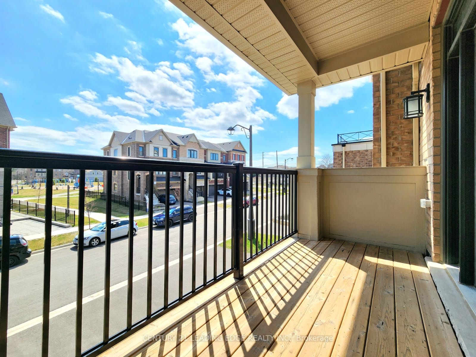
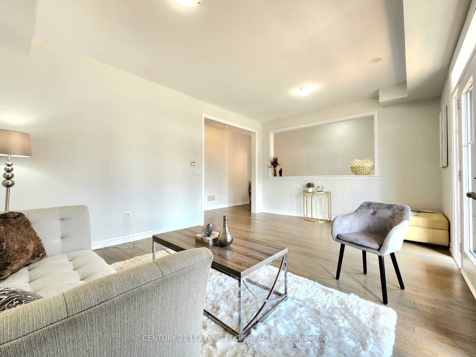
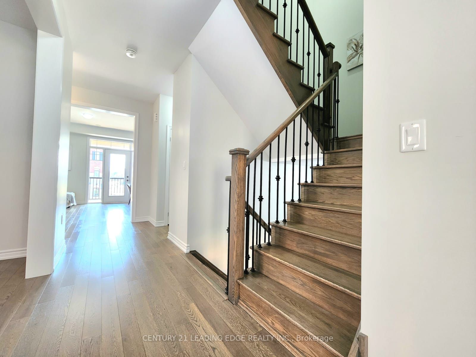
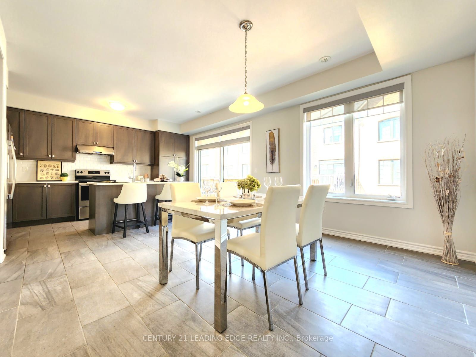
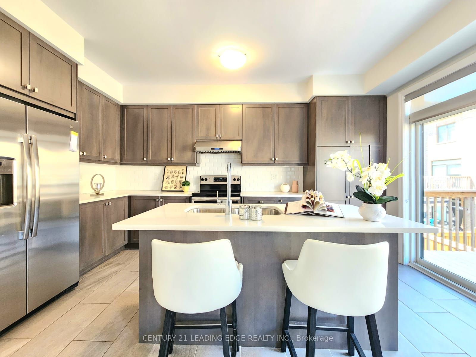
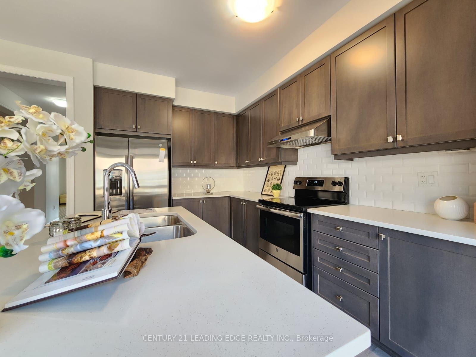
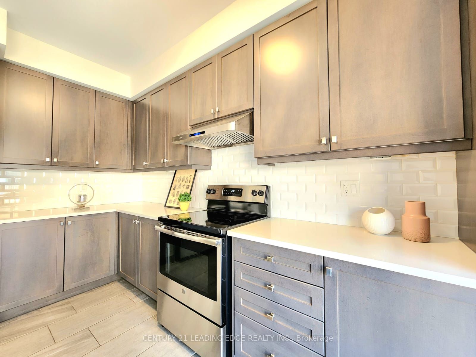
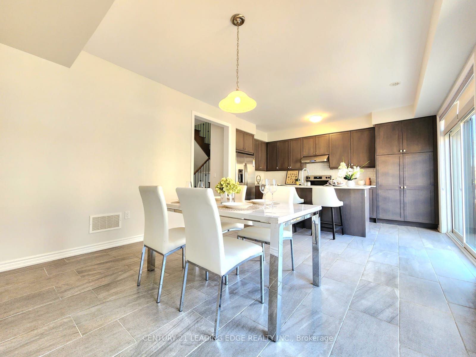
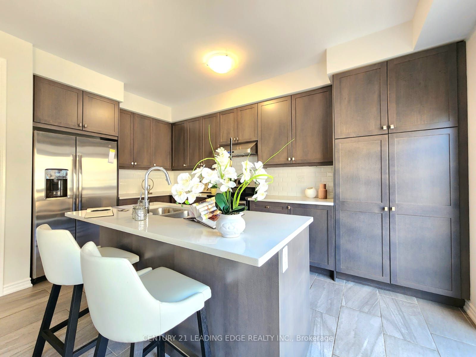
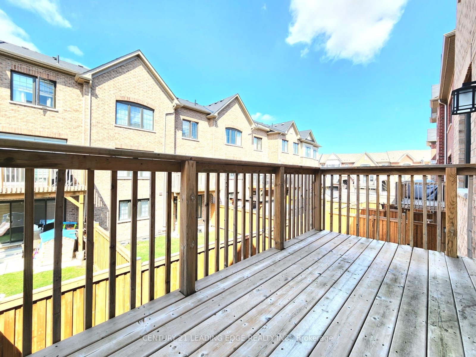
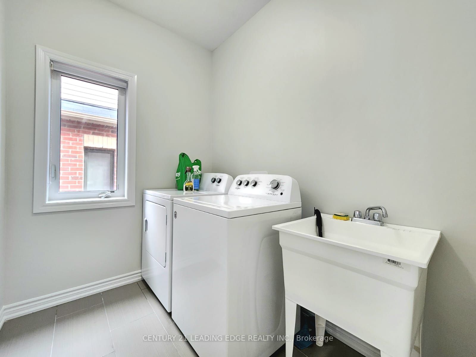
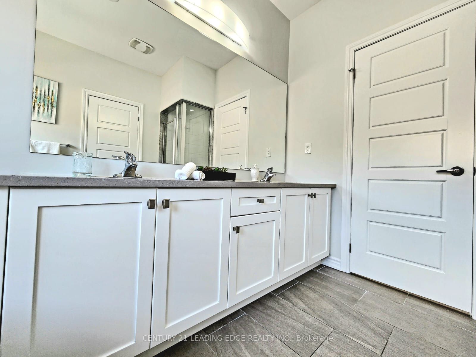

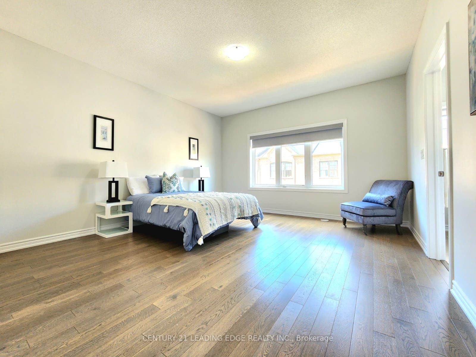
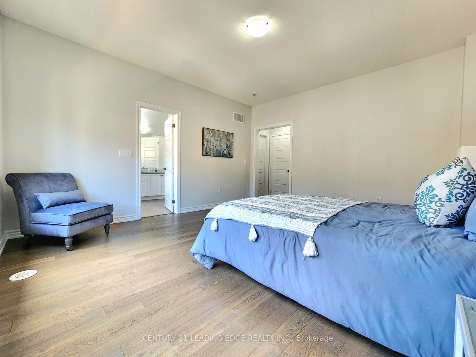
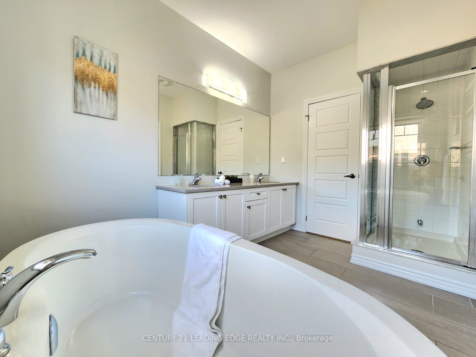
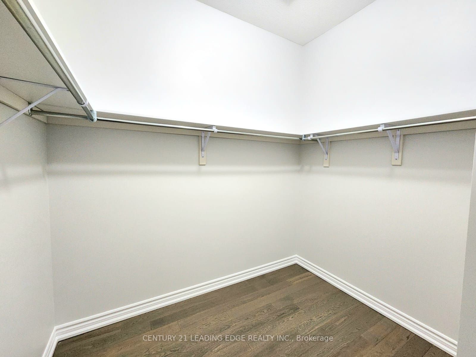
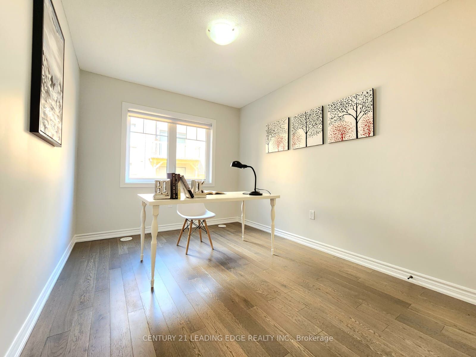























| Just Like New! Rarely Offered This Large Size Double Garage End Unit 100% Freehold Townhouse In Sought After Victoria Square Neighborhood. Southern Exposure, 2718 Sqft Plus Basement! Front Yard Double Garage Plus Walkout Private Fully Fenced Backyard. Spacious 4 Bedrooms, 9' Ceiling on 2nd and 3rd Floor. Feels Like A Detached Home! Lots Of Upgrades, Quartz Counter Tops, Undermount Sinks, Stained Wood Staircase With Iron Pickets, Gas Line Rough in, Smooth Ceiling Main Floor, Floor Tiles, Kitchen Cabinets, Back Splash, Engineer Hardwood flooring throughout, Central Vacuum Rough In, Quartz Counter Top With Under Mount Sink In All Bathrooms. No Sidewalk Driveway will park 4 more cars! Total 6 Parking! Less than 3 minutes drive to Hwy 404. Close to all amenities, Costco, Home Depot, T&T Super Market, Hwy 407. Pierre Elliott Trudeau H.S, Bayview H.S, ST. Justin Martyr, ST. Monica, ST. Augustine H.S. Your search ends here! |
| Extras: All Elf, Stainless Steel Fridge, Stove, Dishwasher, Washer & Dryer. Window Coverings. |
| Price | $1,490,000 |
| Taxes: | $5944.49 |
| Address: | 10 Fraleigh Ave , Markham, L6C 1J4, Ontario |
| Lot Size: | 28.94 x 87.00 (Feet) |
| Directions/Cross Streets: | Elgin Mills/ Victoria Square |
| Rooms: | 8 |
| Bedrooms: | 4 |
| Bedrooms +: | |
| Kitchens: | 1 |
| Family Room: | Y |
| Basement: | Unfinished |
| Approximatly Age: | 0-5 |
| Property Type: | Att/Row/Twnhouse |
| Style: | 3-Storey |
| Exterior: | Brick |
| Garage Type: | Built-In |
| (Parking/)Drive: | Private |
| Drive Parking Spaces: | 4 |
| Pool: | None |
| Approximatly Age: | 0-5 |
| Approximatly Square Footage: | 2500-3000 |
| Fireplace/Stove: | N |
| Heat Source: | Gas |
| Heat Type: | Forced Air |
| Central Air Conditioning: | Central Air |
| Laundry Level: | Upper |
| Sewers: | Sewers |
| Water: | Municipal |
$
%
Years
This calculator is for demonstration purposes only. Always consult a professional
financial advisor before making personal financial decisions.
| Although the information displayed is believed to be accurate, no warranties or representations are made of any kind. |
| CENTURY 21 LEADING EDGE REALTY INC. |
- Listing -1 of 0
|
|

Dir:
416-901-9881
Bus:
416-901-8881
Fax:
416-901-9881
| Book Showing | Email a Friend |
Jump To:
At a Glance:
| Type: | Freehold - Att/Row/Twnhouse |
| Area: | York |
| Municipality: | Markham |
| Neighbourhood: | Victoria Square |
| Style: | 3-Storey |
| Lot Size: | 28.94 x 87.00(Feet) |
| Approximate Age: | 0-5 |
| Tax: | $5,944.49 |
| Maintenance Fee: | $0 |
| Beds: | 4 |
| Baths: | 4 |
| Garage: | 0 |
| Fireplace: | N |
| Air Conditioning: | |
| Pool: | None |
Locatin Map:
Payment Calculator:

Contact Info
SOLTANIAN REAL ESTATE
Brokerage sharon@soltanianrealestate.com SOLTANIAN REAL ESTATE, Brokerage Independently owned and operated. 175 Willowdale Avenue #100, Toronto, Ontario M2N 4Y9 Office: 416-901-8881Fax: 416-901-9881Cell: 416-901-9881Office LocationFind us on map
Listing added to your favorite list
Looking for resale homes?

By agreeing to Terms of Use, you will have ability to search up to 168481 listings and access to richer information than found on REALTOR.ca through my website.

