Sold
Listing ID: E11920287
54 Sorbara Way , Whitby, L1M 1Y1, Ontario
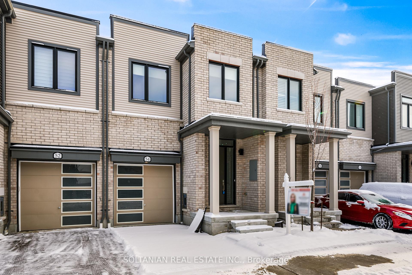
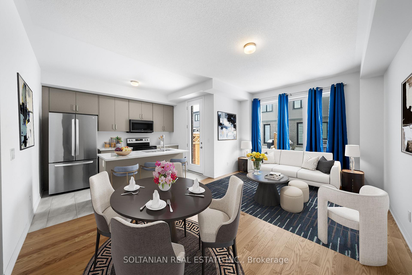
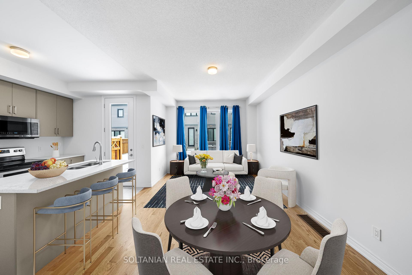
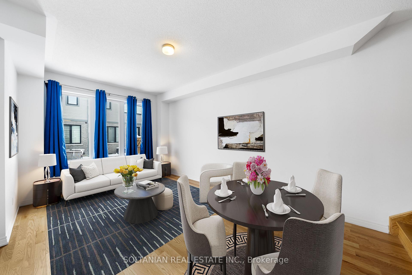
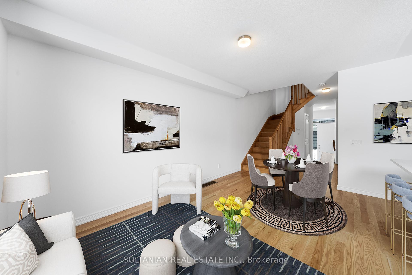
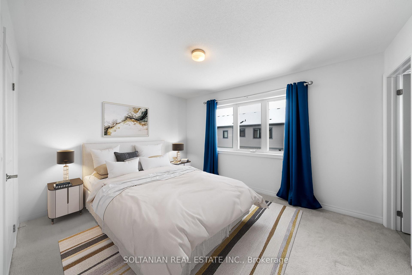
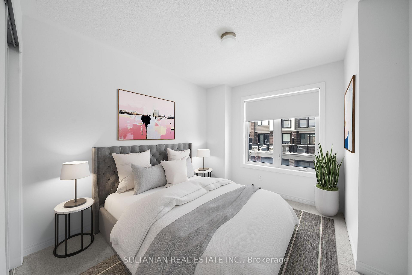
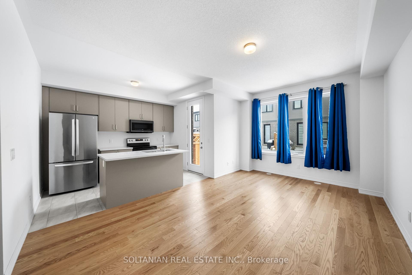
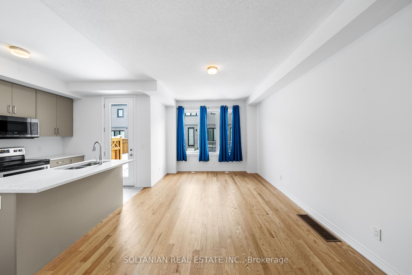
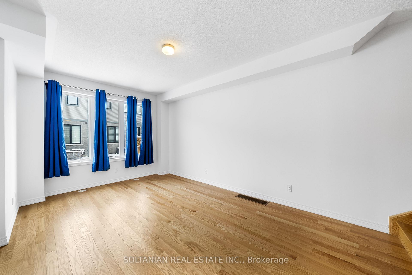
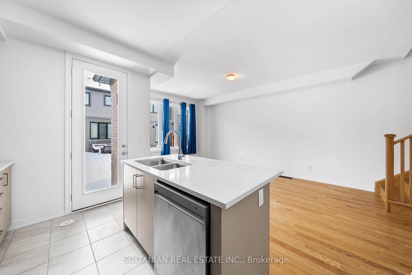
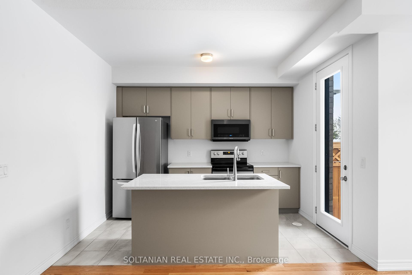
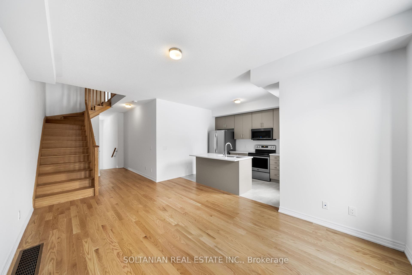
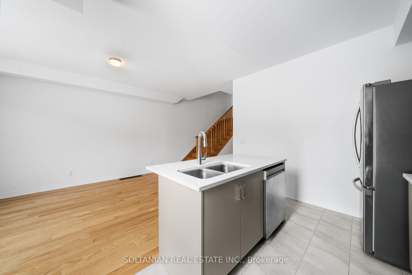
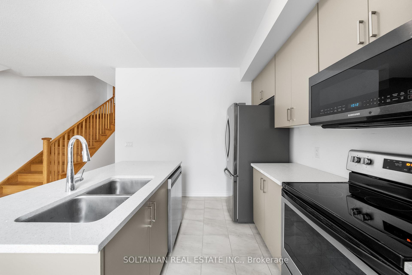
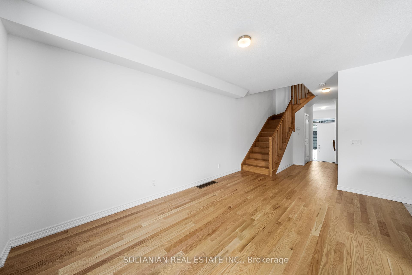
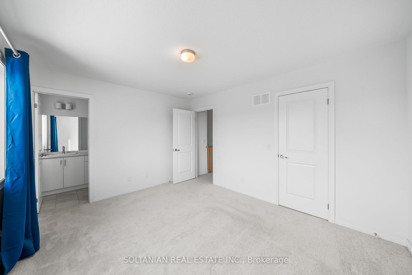
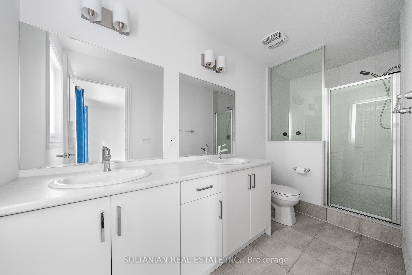

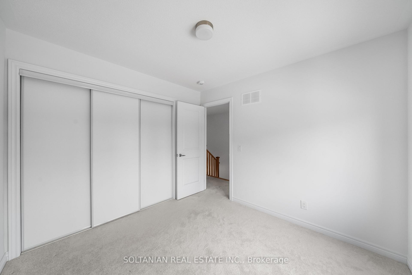
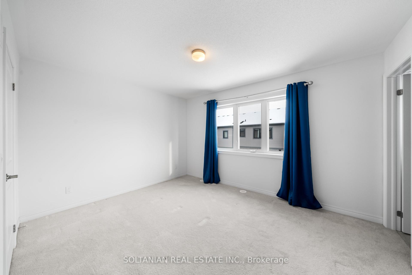
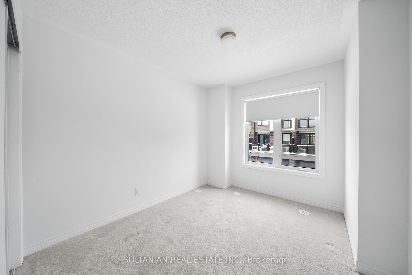
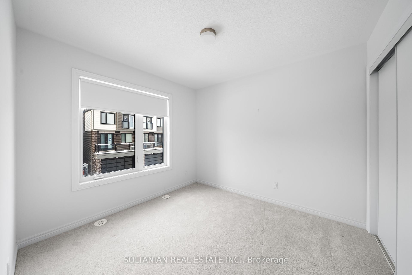
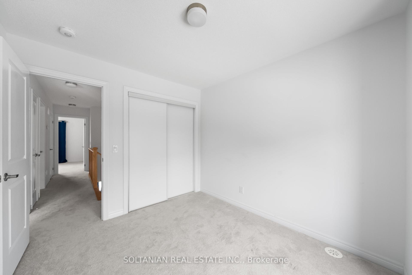
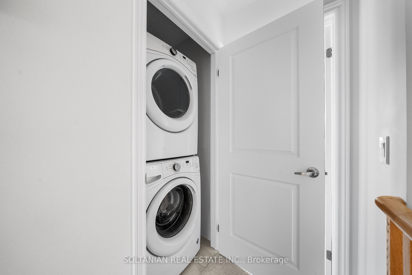
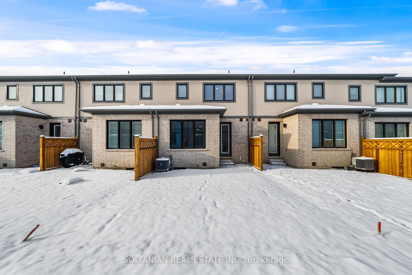
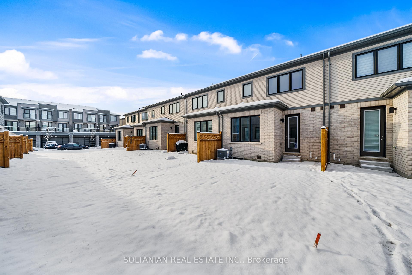
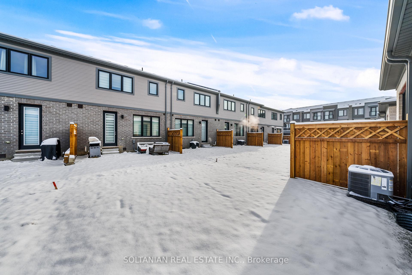
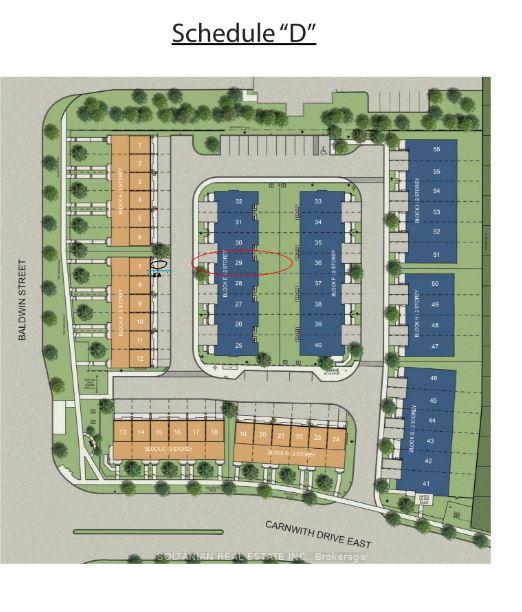
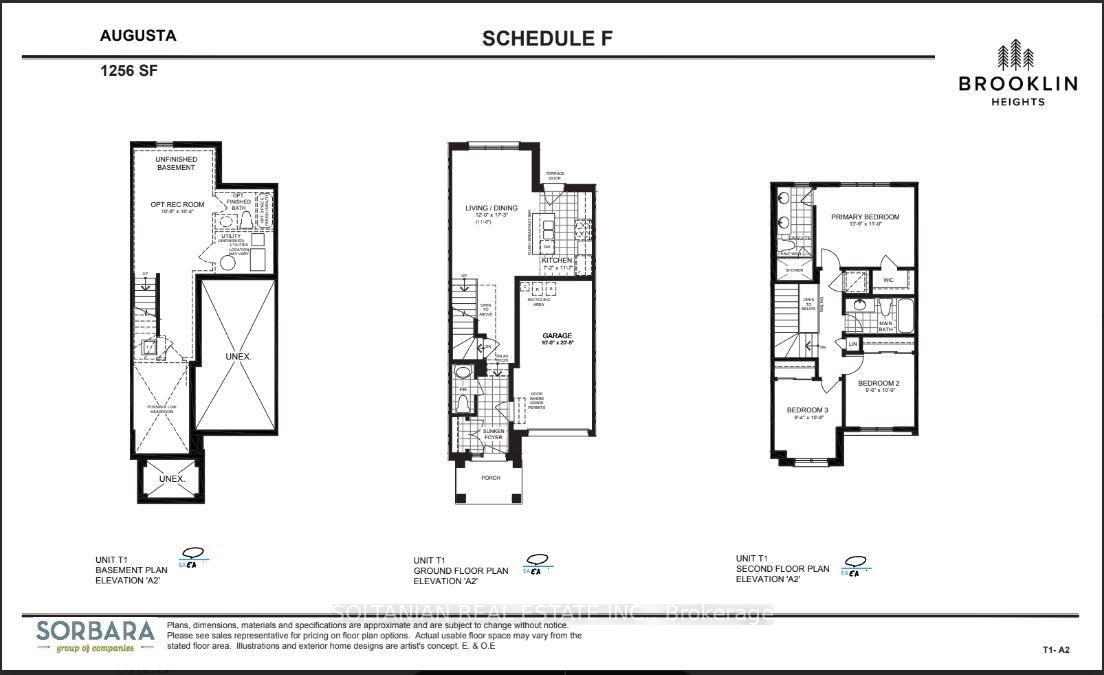
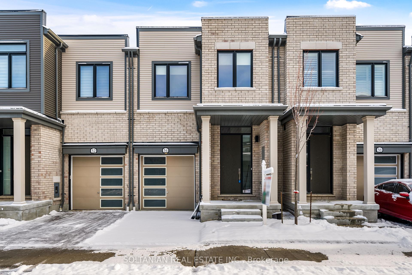































| ***Discover the perfect blend of modern design and everyday convenience in this stunning three-story, three-bedroom townhouse, thoughtfully crafted for contemporary living. Boasting a bright and airy open-concept layout, the main floor seamlessly connect the living room, dining area, and kitchen ideal for both entertaining and everyday comfort. A spacious and convenient garage adds practicality, making day-to-day life hassle-free, while the multiple floors and distinct living areas provide flexibility and privacy for every member of the household. This home is perfect for a young family seeking ample space, comfort, and a stylish retreat to call their own***NEW townhome modern and stylish home that exudes contemporary charm***Offering 3 spacious bedrooms and 3 bathrooms, this home is designed with a functional open-concept layout and impressive 9-foot ceilings that create an airy and inviting atmosphere. The kitchen is equipped with sleek stainless steel appliances. The primary bedroom provides a serene escape with its walk-in closet and spa-like 5-piece ensuite. Two additional bedrooms offer plenty of space for family or guests, and the second-floor laundry ensures everyday convenience. Situated in a sought-after neighborhood close to transit, Highway 407, and Highway 7, this home is perfect for families or savvy investors. **Full basement, tons of poetenial**This gorgeous townhouse has Tarion warranty is in place for peace of mind. *virtual staged* |
| Extras: **Amazing opporunity to own NEW gorgeous townhouse for great value!** |
| Listed Price | $748,000 |
| Taxes: | $5773.00 |
| DOM | 17 |
| Occupancy: | Owner |
| Address: | 54 Sorbara Way , Whitby, L1M 1Y1, Ontario |
| Lot Size: | 20.01 x 79.46 (Feet) |
| Directions/Cross Streets: | Baldwin St.N & Carnwith dr.E |
| Rooms: | 11 |
| Bedrooms: | 3 |
| Bedrooms +: | |
| Kitchens: | 1 |
| Family Room: | N |
| Basement: | Full |
| Washroom Type | No. of Pieces | Level |
| Washroom Type 1 | 2 | Main |
| Washroom Type 2 | 4 | 2nd |
| Washroom Type 3 | 3 | 2nd |
| Property Type: | Att/Row/Twnhouse |
| Style: | 2-Storey |
| Exterior: | Brick |
| Garage Type: | Built-In |
| (Parking/)Drive: | Private |
| Drive Parking Spaces: | 1 |
| Pool: | None |
| Fireplace/Stove: | N |
| Heat Source: | Gas |
| Heat Type: | Forced Air |
| Central Air Conditioning: | Central Air |
| Central Vac: | N |
| Sewers: | Sewers |
| Water: | Municipal |
| Although the information displayed is believed to be accurate, no warranties or representations are made of any kind. |
| SOLTANIAN REAL ESTATE INC. |
- Listing -1 of 0
|
|

SHARON SOLTANIAN
Broker of Record
Dir:
416-892-0188
| Virtual Tour | Book Showing | Email a Friend |
Jump To:
At a Glance:
| Type: | Freehold - Att/Row/Twnhouse |
| Area: | Durham |
| Municipality: | Whitby |
| Neighbourhood: | Brooklin |
| Style: | 2-Storey |
| Lot Size: | 20.01 x 79.46(Feet) |
| Approximate Age: | |
| Tax: | $5,773 |
| Maintenance Fee: | $0 |
| Beds: | 3 |
| Baths: | 3 |
| Garage: | 0 |
| Fireplace: | N |
| Air Conditioning: | |
| Pool: | None |
Locatin Map:

Contact Info
SOLTANIAN REAL ESTATE
Brokerage sharon@soltanianrealestate.com SOLTANIAN REAL ESTATE, Brokerage Independently owned and operated. 175 Willowdale Avenue #100, Toronto, Ontario M2N 4Y9 Office: 416-901-8881Fax: 416-901-9881Cell: 416-901-9881Office LocationFind us on map
Listing added to your favorite list
Looking for resale homes?

By agreeing to Terms of Use, you will have ability to search up to 329932 listings and access to richer information than found on REALTOR.ca through my website.

