Sold
Listing ID: C11991785
14 Axsmith Crescent , Toronto, M2J 3K3, Toronto
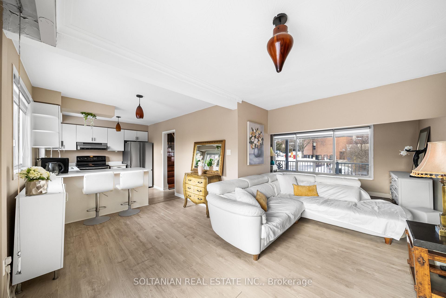
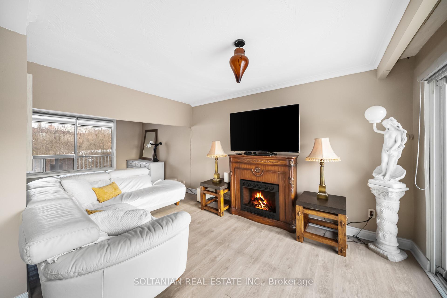
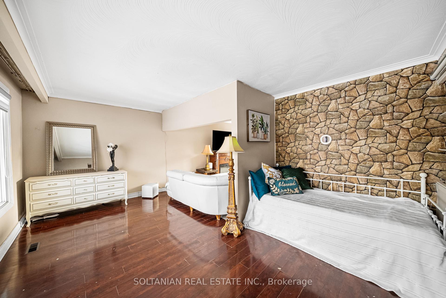
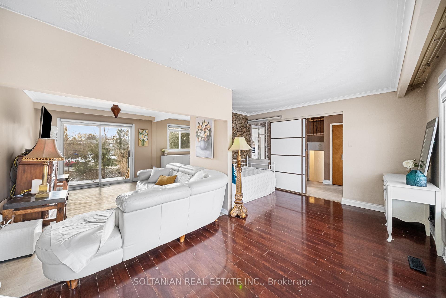
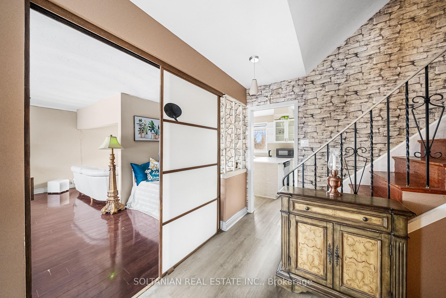
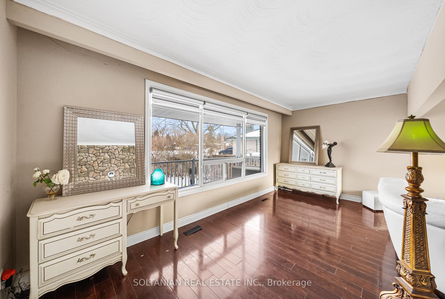
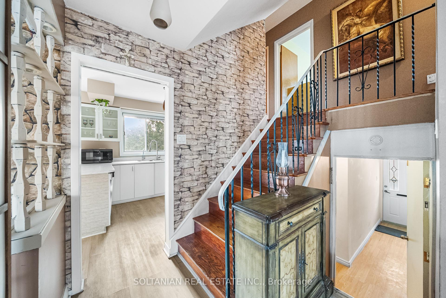
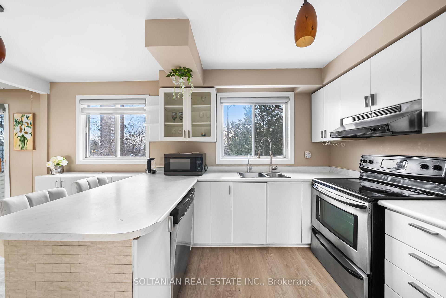
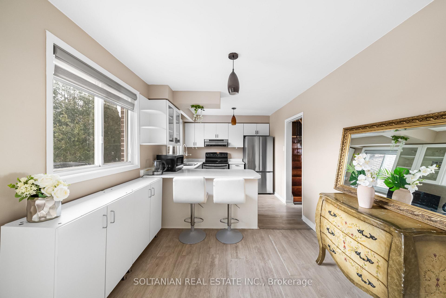
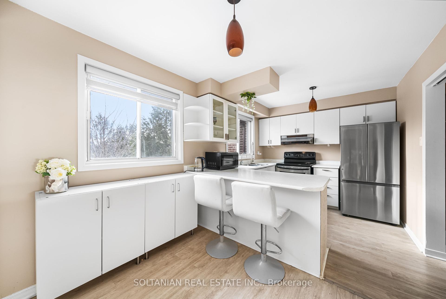
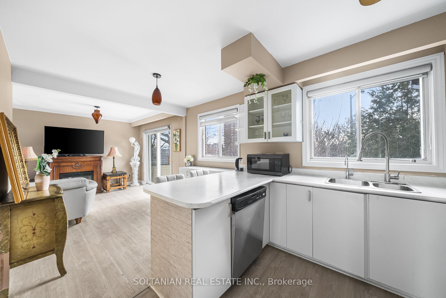
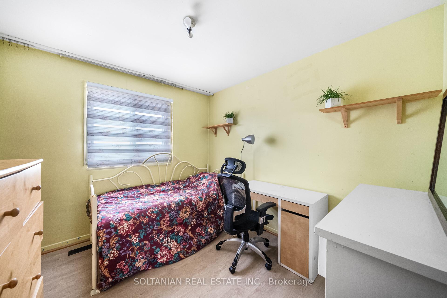
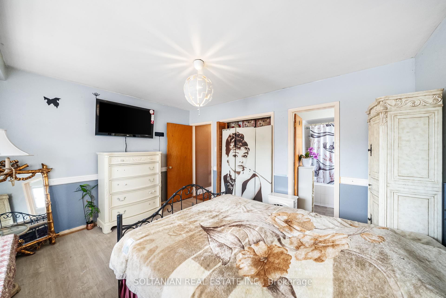
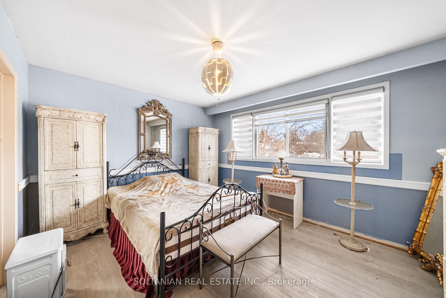
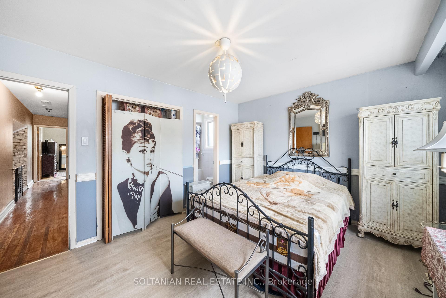
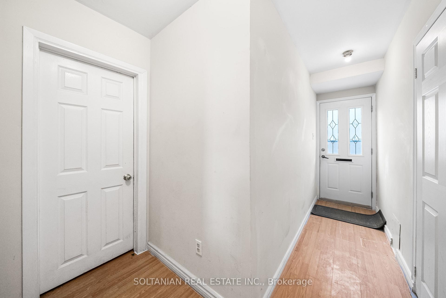
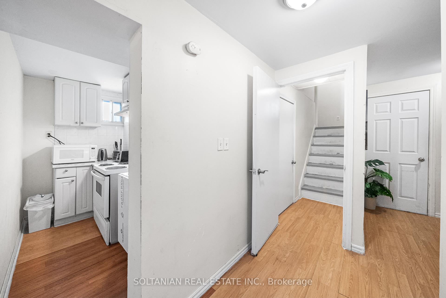
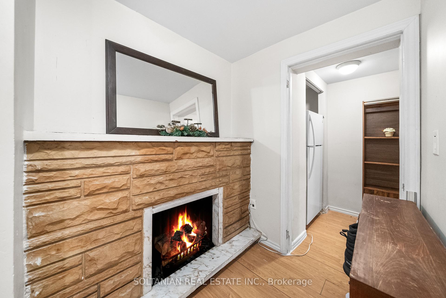
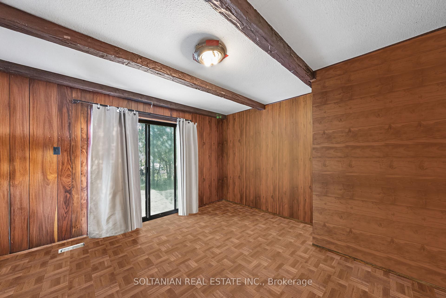
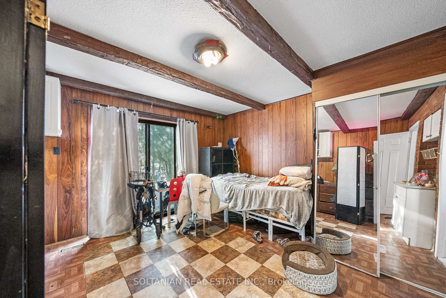
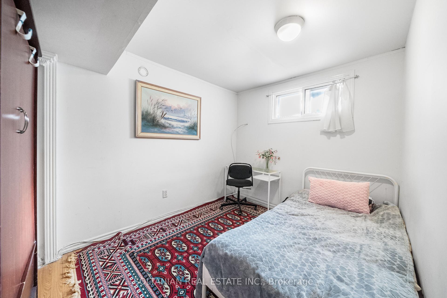
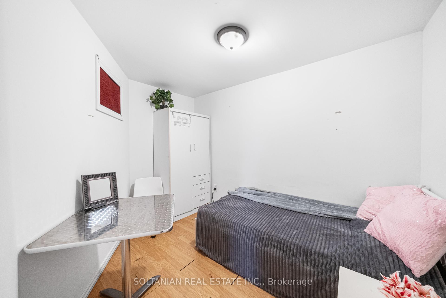
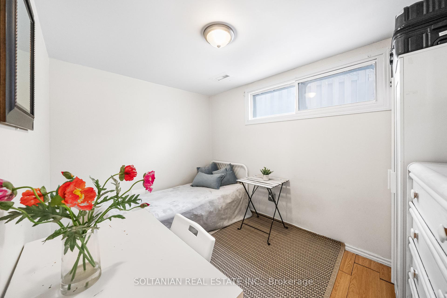
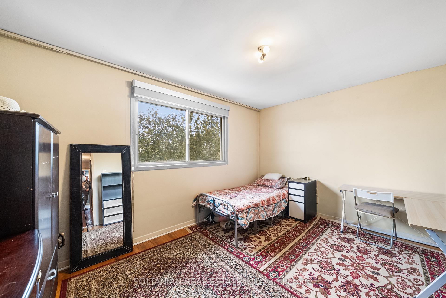
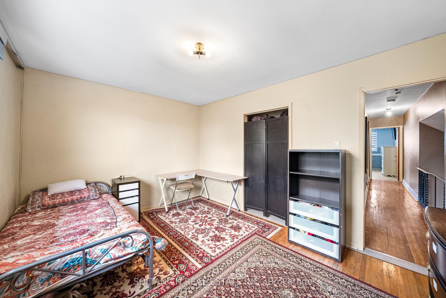
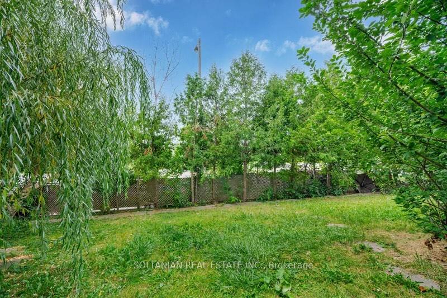
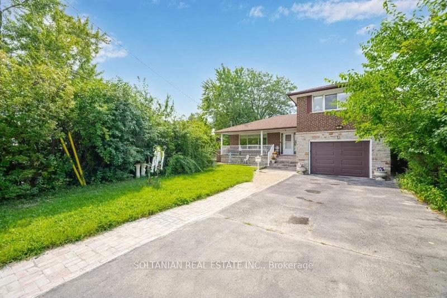



























| Rare Investment Opportunity in Prime North York Location! This incredible property offers three fully separate in law units, making it an ideal home for investors or multi-generational families. The main unit features a beautifully updated space with three bedrooms, including a prime bedroom, a fully renovated bathroom and a refreshed kitchen with newer cabinets. The living room boasts new flooring and fresh paint, creating a bright and inviting atmosphere.The basement unit, accessible via a separate side entrance, includes 3 bedroom, a full kitchen, and a bathroom with a bathtub. Additionally, a self-contained bachelor walkout suite provides independent living with its own kitchen, full bathroom, and direct access to the backyard and side entrance.This property has been meticulously maintained with recent updates, including a new water heater, water filtration system, furnace fan, and AC (installed in September). The entire attic and basement are fully insulated, ensuring energy efficiency and comfort year-round.Situated on a diamond shaped lot widen to 62.28 ft at the back, this home offers unparalleled convenience, backing directly onto Don Mills Road with a gated backyard for easy access. Just steps from bus stops, subway stations, Seneca College, Fairview Mall, top-rated Seneca Hill Public School, parks, shopping plazas, and major highways (404, 401 & 407), this location is highly desirable for students and professionals. With three separate in law units generating an impressive $6,500 in rental income, this is a rare find in a high-demand area. Whether youre looking for a fantastic investment or future development potential, this motivated seller is offering a unique chance to own a property with endless possibilities! |
| Listed Price | $1,099,000 |
| Taxes: | $5936.89 |
| DOM | 17 |
| Occupancy: | Owner+T |
| Address: | 14 Axsmith Crescent , Toronto, M2J 3K3, Toronto |
| Lot Size: | 43.87 x 138.87 (Feet) |
| Directions/Cross Streets: | Finch Avenue East & Don Mills Road |
| Rooms: | 6 |
| Rooms +: | 4 |
| Bedrooms: | 3 |
| Bedrooms +: | 4 |
| Kitchens: | 1 |
| Kitchens +: | 2 |
| Family Room: | F |
| Basement: | Finished, Apartment |
| Level/Floor | Room | Length(ft) | Width(ft) | Descriptions | |
| Room 1 | Main | Living Ro | 13.32 | 10.66 | W/O To Yard, Open Concept |
| Room 2 | Main | Dining Ro | 16.99 | 8.63 | Open Concept, Window |
| Room 3 | Main | Kitchen | 14.63 | 9.22 | Open Concept, Breakfast Bar |
| Room 4 | Upper | Primary B | 11.15 | 10.99 | Semi Ensuite, Window |
| Room 5 | Upper | Bedroom 2 | 10.1 | 9.25 | Window |
| Room 6 | Upper | Bedroom 3 | 13.68 | 10.2 | Window |
| Room 7 | Lower | Bedroom | 13.68 | 12.73 | W/O To Yard, Combined w/Kitchen |
| Room 8 | Lower | Bedroom | 8.04 | 10.82 | Above Grade Window |
| Room 9 | Lower | Bedroom | 10.53 | 7.64 | Above Grade Window |
| Room 10 | Lower | Kitchen | 9.12 | 4.66 | Above Grade Window |
| Washroom Type | No. of Pieces | Level |
| Washroom Type 1 | 2 | Ground |
| Washroom Type 2 | 3 | 2nd |
| Washroom Type 3 | 3 | Bsmt |
| Washroom Type 4 | 2 | 2nd |
| Washroom Type 5 | 2 | Ground |
| Washroom Type 6 | 3 | Second |
| Washroom Type 7 | 3 | Basement |
| Washroom Type 8 | 2 | Second |
| Washroom Type 9 | 0 |
| Total Area: | 0.00 |
| Property Type: | Detached |
| Style: | Sidesplit 4 |
| Exterior: | Brick, Stone |
| Garage Type: | Built-In |
| (Parking/)Drive: | Private |
| Drive Parking Spaces: | 4 |
| Park #1 | |
| Parking Type: | Private |
| Park #2 | |
| Parking Type: | Private |
| Pool: | None |
| CAC Included: | N |
| Water Included: | N |
| Cabel TV Included: | N |
| Common Elements Included: | N |
| Heat Included: | N |
| Parking Included: | N |
| Condo Tax Included: | N |
| Building Insurance Included: | N |
| Fireplace/Stove: | Y |
| Heat Source: | Gas |
| Heat Type: | Forced Air |
| Central Air Conditioning: | Central Air |
| Central Vac: | N |
| Laundry Level: | Syste |
| Ensuite Laundry: | F |
| Elevator Lift: | False |
| Sewers: | Sewer |
| Although the information displayed is believed to be accurate, no warranties or representations are made of any kind. |
| SOLTANIAN REAL ESTATE INC. |
- Listing -1 of 0
|
|

SHARON SOLTANIAN
Broker of Record
Dir:
widen at back
| Virtual Tour | Book Showing | Email a Friend |
Jump To:
At a Glance:
| Type: | Freehold - Detached |
| Area: | Toronto |
| Municipality: | Toronto C15 |
| Neighbourhood: | Don Valley Village |
| Style: | Sidesplit 4 |
| Lot Size: | 43.87 x 138.87(Feet) |
| Approximate Age: | |
| Tax: | $5,936.89 |
| Maintenance Fee: | $0 |
| Beds: | 3+4 |
| Baths: | 4 |
| Garage: | 0 |
| Fireplace: | Y |
| Air Conditioning: | |
| Pool: | None |
Locatin Map:

Contact Info
SOLTANIAN REAL ESTATE
Brokerage sharon@soltanianrealestate.com SOLTANIAN REAL ESTATE, Brokerage Independently owned and operated. 175 Willowdale Avenue #100, Toronto, Ontario M2N 4Y9 Office: 416-901-8881Fax: 416-901-9881Cell: 416-901-9881Office LocationFind us on map
Listing added to your favorite list
Looking for resale homes?

By agreeing to Terms of Use, you will have ability to search up to 329932 listings and access to richer information than found on REALTOR.ca through my website.

