Sold
Listing ID: C12015162
52 Sunnydene Crescent , Toronto, M4N 3J6, Toronto
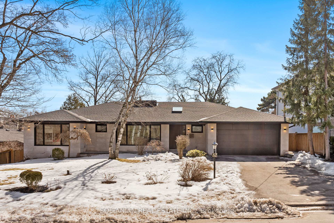
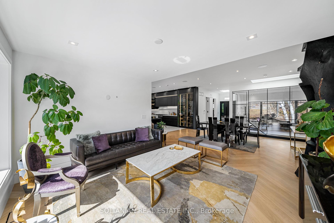
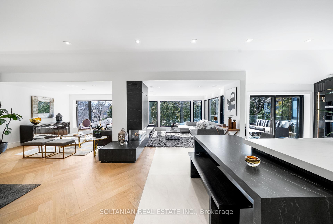
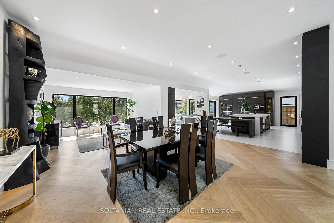
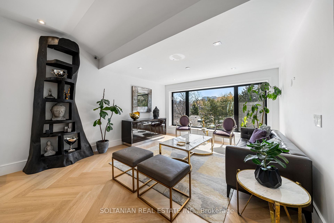
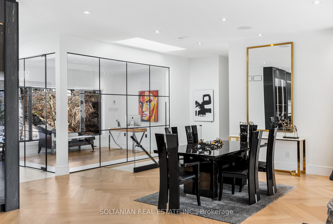
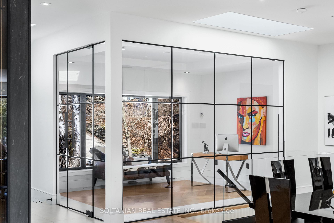
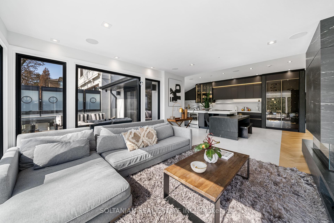
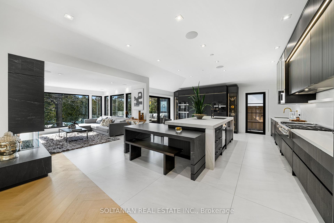
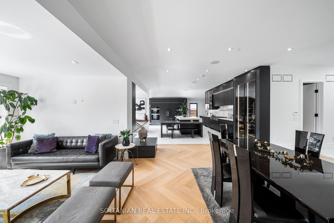
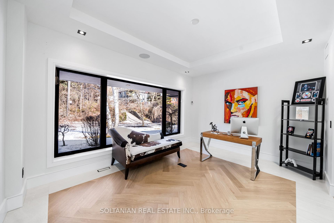
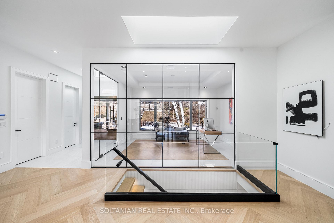
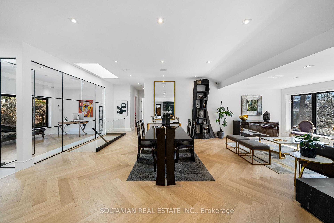
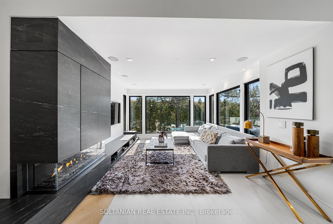
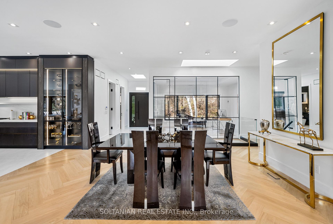
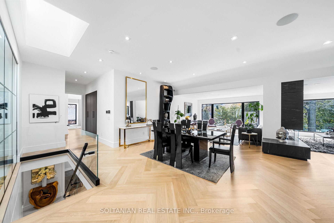
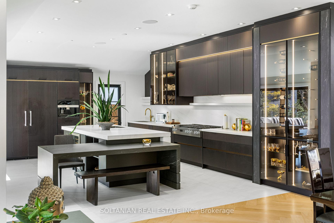
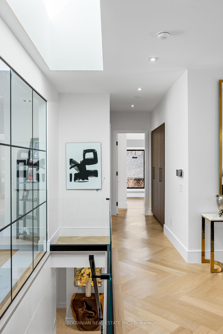
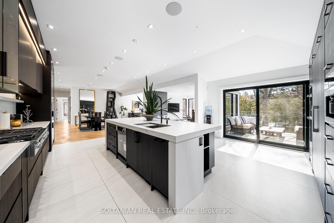
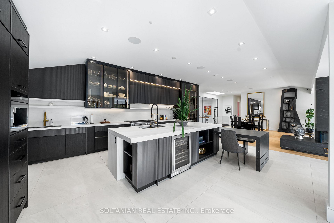
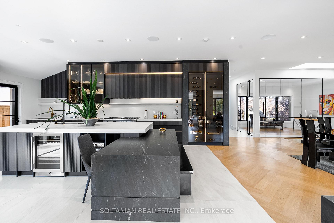
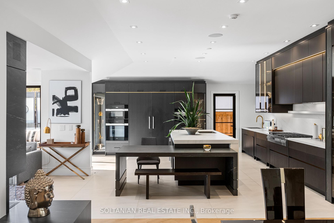
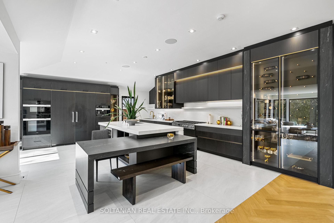
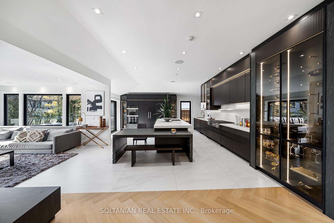
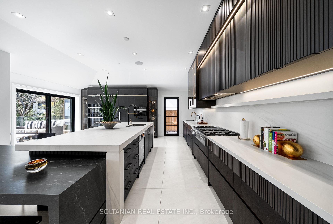
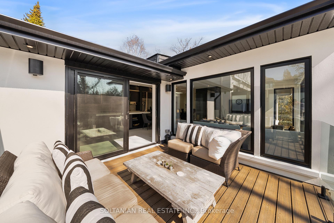
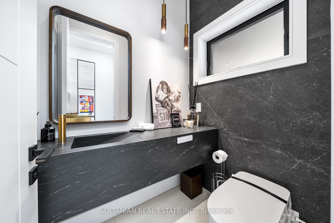
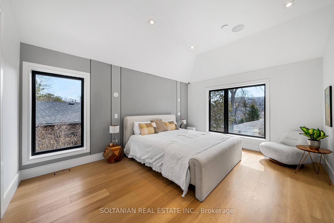
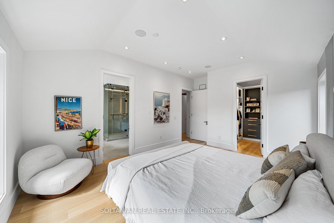
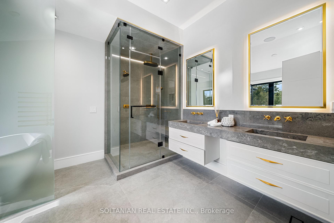
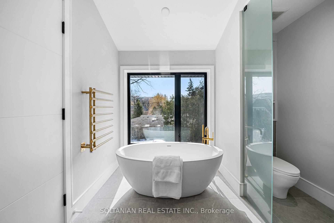
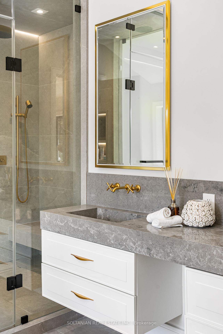
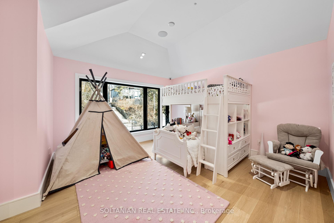
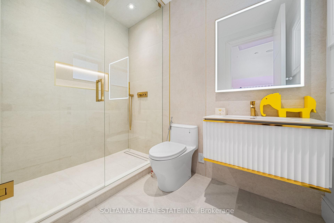
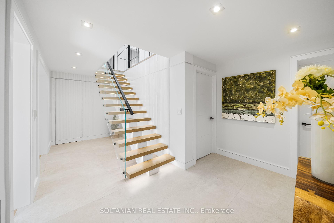
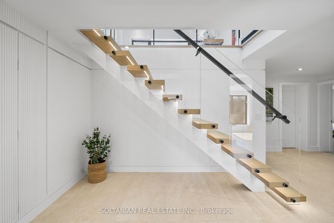
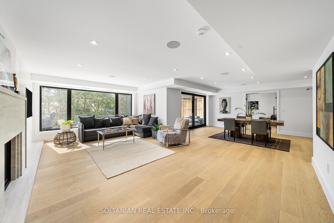
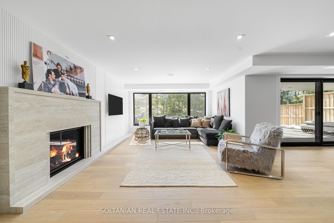
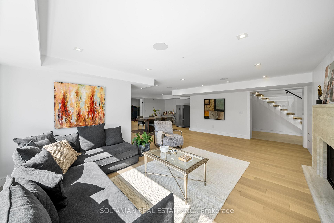
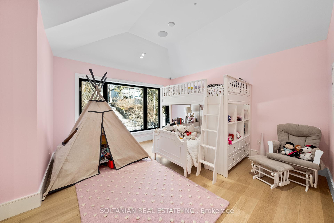
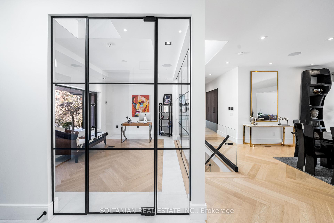
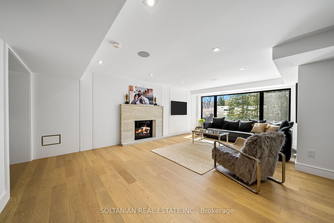
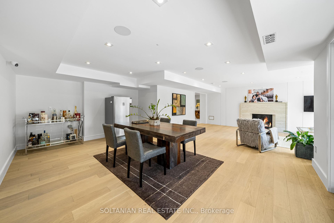
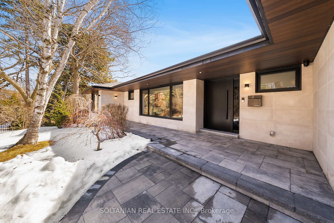
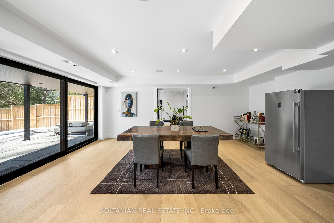
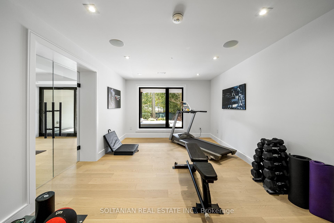
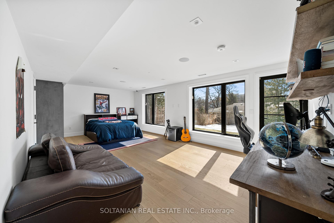
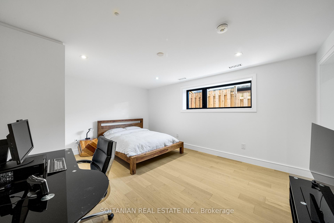
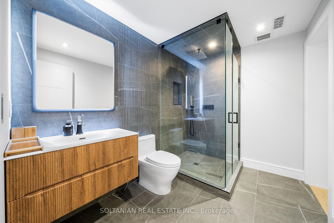
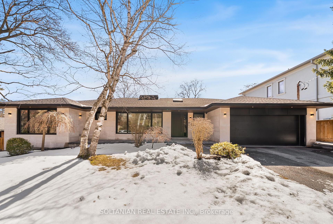
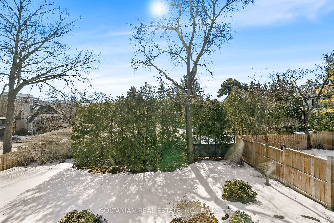
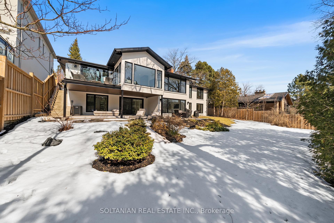
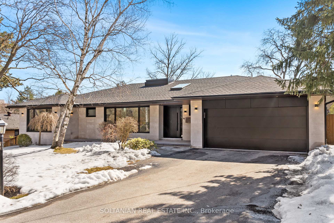
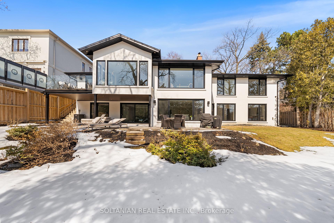






















































| Exquisite Malibu-style modern masterpiece on a rare 80' south-facing lot in the prestigious Lawrence Park/Sunnybrook enclave. This fully renovated luxury home is a true architectural statement of bold elegance and sleek design. From the moment you step inside, youll be captivated by the soaring high ceilings, herringbone oak floors, custom millwork throughout, open-concept layout and state of art finishes that redefine living. Designed for those who appreciate cutting-edge sophistication. Heated foyer and glass enclosed office.The open-concept liv/fam/din area features a double-sided linear gas fireplace, while the chefs kitchen boasts solid floor-to-ceiling wood cabinetry, a designer island with leathered countertops, built-in top-of-the-line Miele appliances, a beverage fridge, and a wine display. The family room extends to the outdoors with a walkout to the glass-railed balcony, while expansive floor-to-ceiling windows flood the space with natural light, creating a seamless indoor-outdoor experience. The primary retreat offers a serene escape with custom wall detailing, a walk-in closet, and a spa-inspired ensuite with a steam shower, sauna, soaker tub, and heated floors. 3 additional soundproofed bedrooms, each with custom closets and ensuite baths, ensure privacy and convenience. The walkout lower level is designed for entertainment and function, featuring 2 br, rec room with a gas fireplace and floor-to-ceiling windows for abundant natural light, rough-in for a kitchen and wet bar, a hidden safe room with an automatic remote-controlled door, , and a private gym. The outdoor space is equally impressive, with a two-tier stone patio off the lower level, perfect for entertaining & permit-ready plans for a swimming pool.A double-car garage with an epoxy floor completes this stunning residence. Situated in a traffic-calmed, tree-lined pocket, this home is minutes from Bayviews vibrant shops, cafés, top-tier schools, transit, and Sunnybrook Hospital. |
| Listed Price | $5,680,000 |
| Taxes: | $17782.00 |
| DOM | 4 |
| Occupancy: | Owner |
| Address: | 52 Sunnydene Crescent , Toronto, M4N 3J6, Toronto |
| Lot Size: | 80.00 x 125.00 (Feet) |
| Directions/Cross Streets: | Blythwood Rd/ Bayview Ave |
| Rooms: | 7 |
| Rooms +: | 5 |
| Bedrooms: | 2 |
| Bedrooms +: | 2 |
| Kitchens: | 1 |
| Family Room: | T |
| Basement: | Finished wit |
| Level/Floor | Room | Length(ft) | Width(ft) | Descriptions | |
| Room 1 | Main | Living Ro | 14.27 | 14.46 | Open Concept, 2 Way Fireplace, Large Window |
| Room 2 | Main | Dining Ro | 17.42 | 13.91 | Open Concept, Pot Lights, Hardwood Floor |
| Room 3 | Main | Kitchen | 23.26 | 19.42 | Modern Kitchen, Centre Island, W/O To Balcony |
| Room 4 | Main | Family Ro | 14.6 | 13.15 | Large Window, Open Concept, Pot Lights |
| Room 5 | Main | Office | 15.84 | 11.51 | Hardwood Floor, Built-in Speakers, Window |
| Room 6 | Main | Primary B | 16.92 | 12.92 | Walk-In Closet(s), 5 Pc Ensuite, Hardwood Floor |
| Room 7 | Main | Bedroom 2 | 14.33 | 14.17 | 3 Pc Ensuite, Hardwood Floor, Window |
| Room 8 | Lower | Recreatio | 22.17 | 13.68 | Fireplace, Open Concept, Large Window |
| Room 9 | Lower | Exercise | 19.25 | 11.25 | Hardwood Floor, Built-in Speakers, Glass Doors |
| Room 10 | Lower | Bedroom | 16.4 | 12.5 | Hardwood Floor, B/I Closet, Above Grade Window |
| Room 11 | Lower | Bedroom | 24.08 | 11.81 | 3 Pc Ensuite, B/I Closet, Walk-Out |
| Room 12 | Lower | Laundry | 11.91 | 10.59 | Tile Floor, Pot Lights |
| Washroom Type | No. of Pieces | Level |
| Washroom Type 1 | 2 | Main |
| Washroom Type 2 | 3 | Main |
| Washroom Type 3 | 5 | Main |
| Washroom Type 4 | 3 | Lower |
| Washroom Type 5 | 2 | Main |
| Washroom Type 6 | 3 | Main |
| Washroom Type 7 | 5 | Main |
| Washroom Type 8 | 3 | Lower |
| Washroom Type 9 | 0 |
| Total Area: | 0.00 |
| Property Type: | Detached |
| Style: | Bungalow-Raised |
| Exterior: | Stone, Stucco (Plaster) |
| Garage Type: | Built-In |
| (Parking/)Drive: | Private Do |
| Drive Parking Spaces: | 4 |
| Park #1 | |
| Parking Type: | Private Do |
| Park #2 | |
| Parking Type: | Private Do |
| Pool: | None |
| Property Features: | School, Hospital, Park, Public Transit, School |
| CAC Included: | N |
| Water Included: | N |
| Cabel TV Included: | N |
| Common Elements Included: | N |
| Heat Included: | N |
| Parking Included: | N |
| Condo Tax Included: | N |
| Building Insurance Included: | N |
| Fireplace/Stove: | Y |
| Heat Source: | Gas |
| Heat Type: | Forced Air |
| Central Air Conditioning: | Central Air |
| Central Vac: | N |
| Laundry Level: | Syste |
| Ensuite Laundry: | F |
| Elevator Lift: | False |
| Sewers: | Sewer |
| Although the information displayed is believed to be accurate, no warranties or representations are made of any kind. |
| SOLTANIAN REAL ESTATE INC. |
- Listing -1 of 0
|
|

SHARON SOLTANIAN
Broker of Record
Dir:
416-901-9881
Bus:
416-901-8881
Fax:
416-901-9881
| Virtual Tour | Book Showing | Email a Friend |
Jump To:
At a Glance:
| Type: | Freehold - Detached |
| Area: | Toronto |
| Municipality: | Toronto C12 |
| Neighbourhood: | Bridle Path-Sunnybrook-York Mills |
| Style: | Bungalow-Raised |
| Lot Size: | 80.00 x 125.00(Feet) |
| Approximate Age: | |
| Tax: | $17,782 |
| Maintenance Fee: | $0 |
| Beds: | 2+2 |
| Baths: | 5 |
| Garage: | 0 |
| Fireplace: | Y |
| Air Conditioning: | |
| Pool: | None |
Locatin Map:

Contact Info
SOLTANIAN REAL ESTATE
Brokerage sharon@soltanianrealestate.com SOLTANIAN REAL ESTATE, Brokerage Independently owned and operated. 175 Willowdale Avenue #100, Toronto, Ontario M2N 4Y9 Office: 416-901-8881Fax: 416-901-9881Cell: 416-901-9881Office LocationFind us on map
Listing added to your favorite list
Looking for resale homes?

By agreeing to Terms of Use, you will have ability to search up to 329932 listings and access to richer information than found on REALTOR.ca through my website.

