$2,200
Available - For Rent
Listing ID: C12022482
256 Homewood Aven , Toronto, M2R 2N3, Toronto
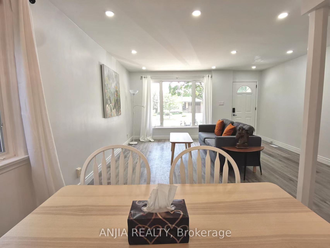
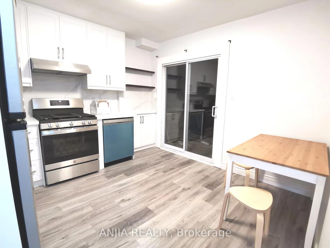
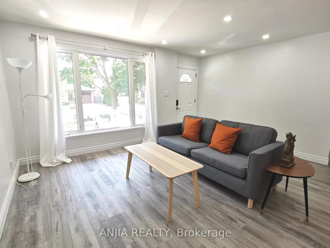
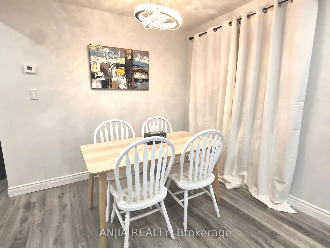
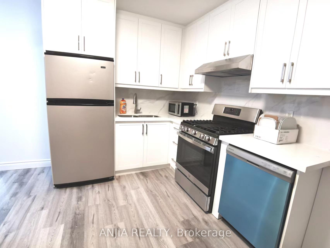
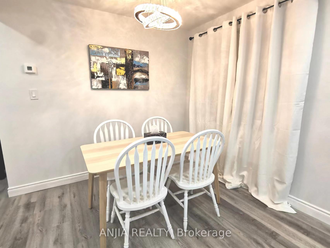
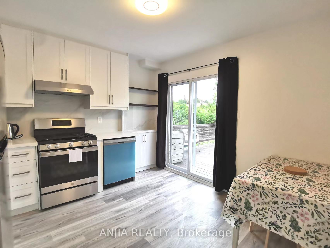
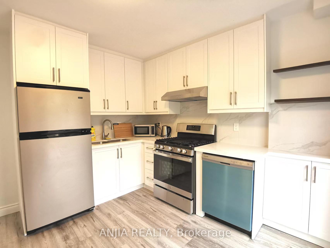
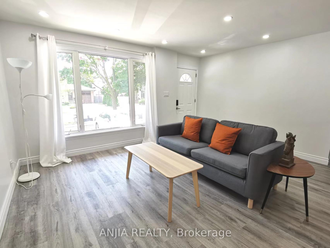
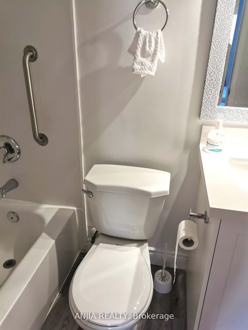
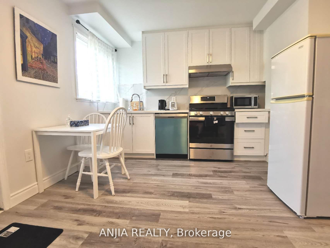
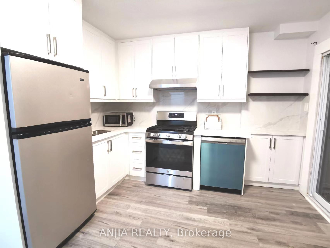
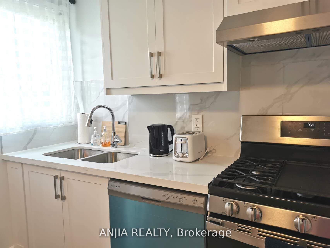
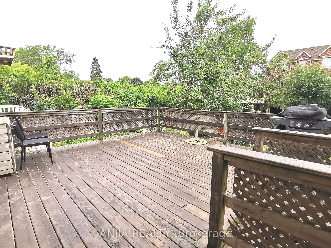
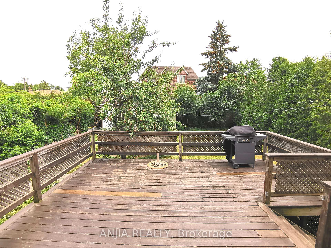
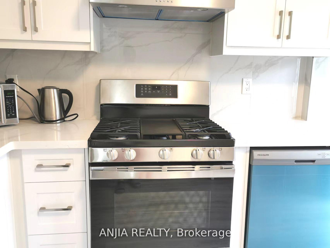
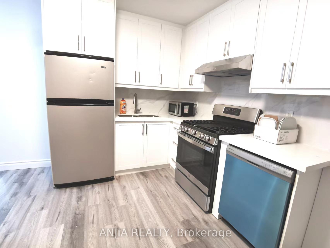
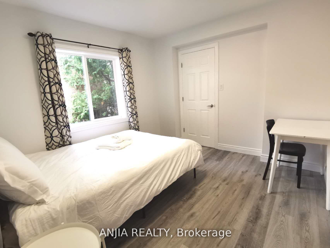
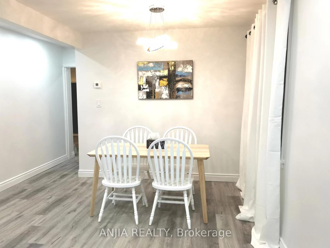
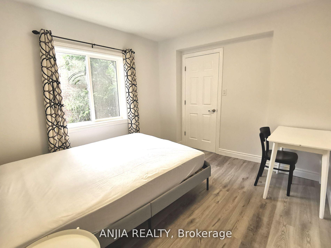
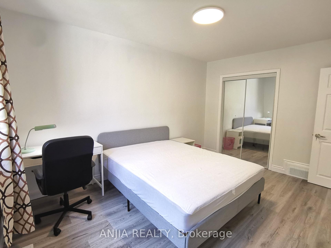
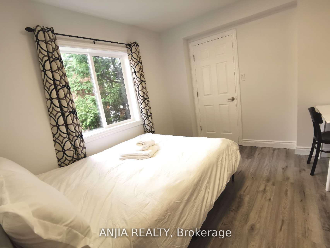
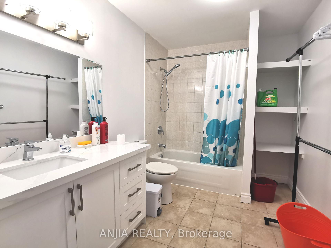
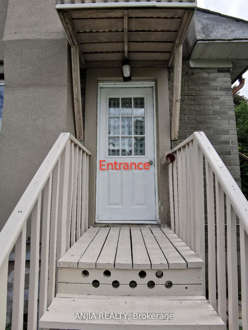
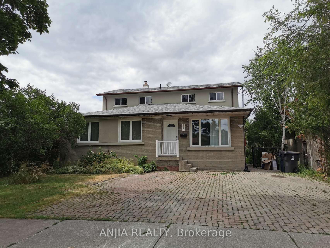
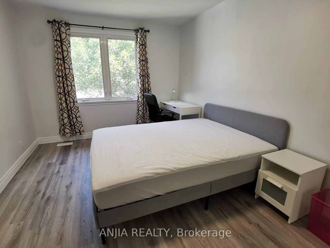
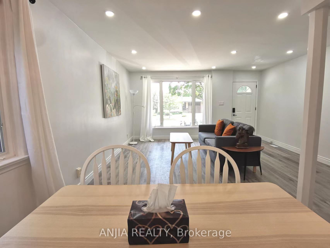
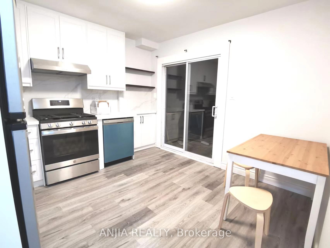
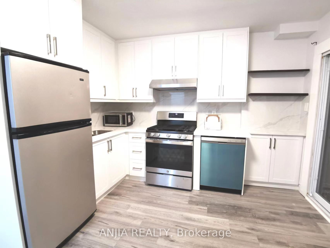
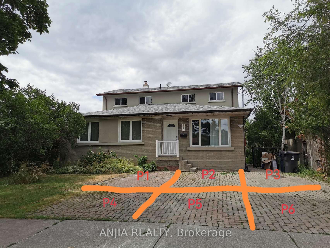
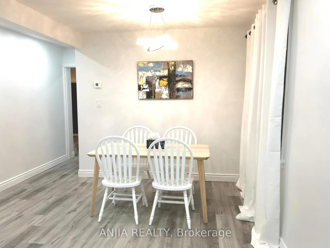
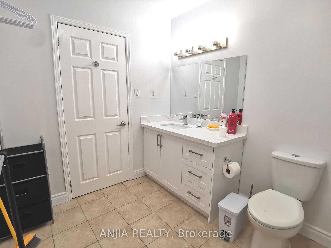
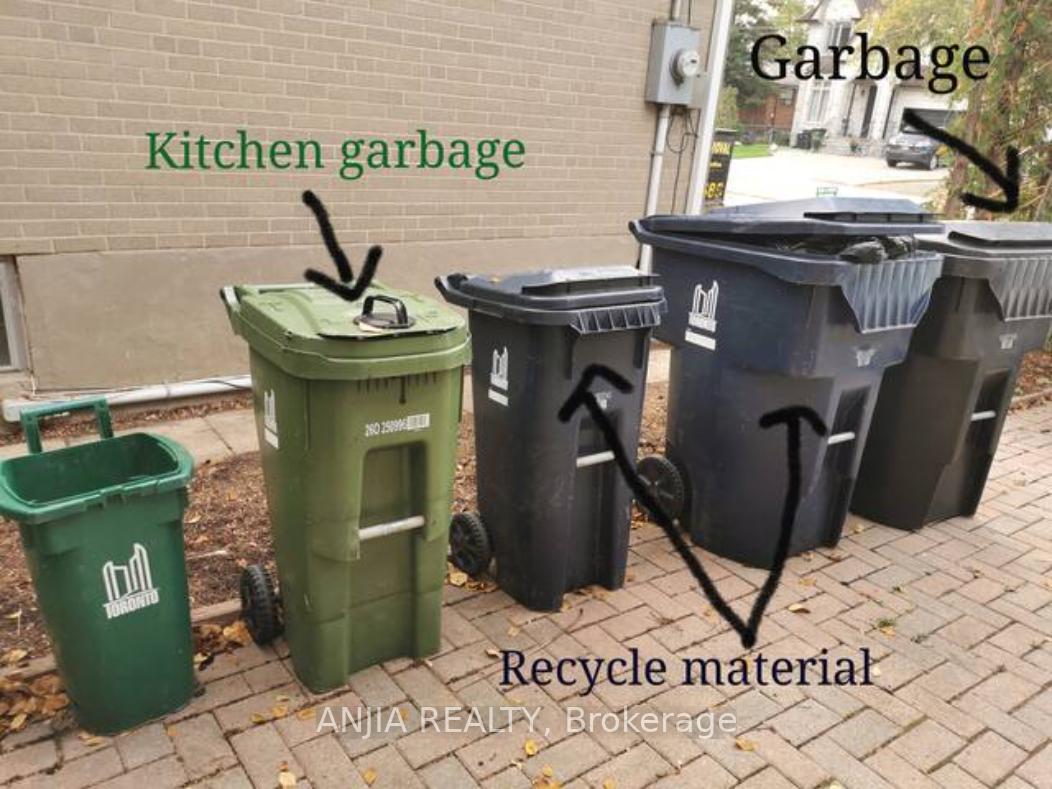
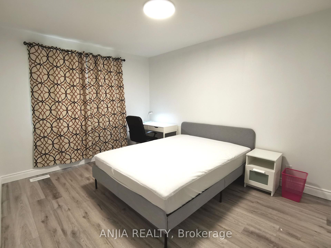
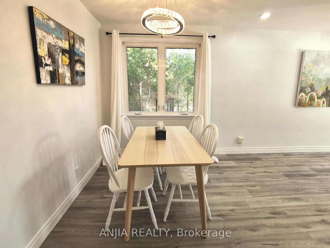
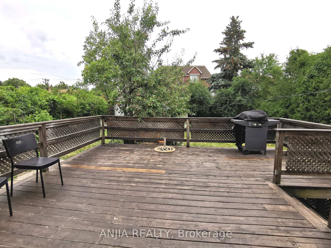
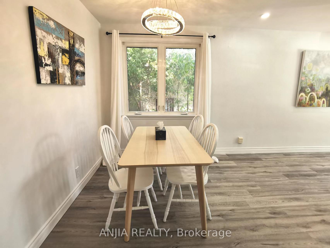
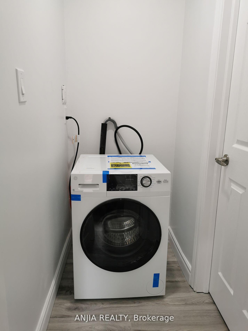
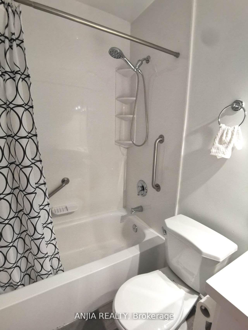
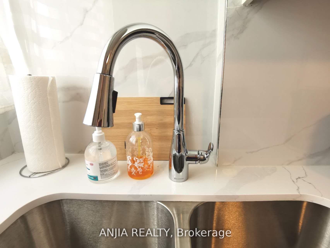
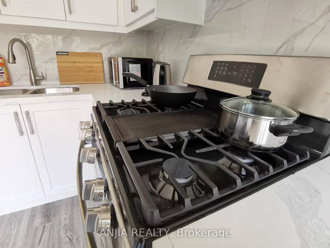
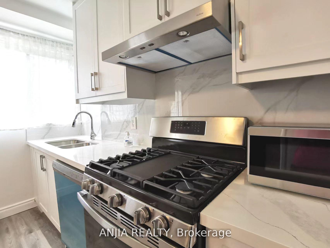
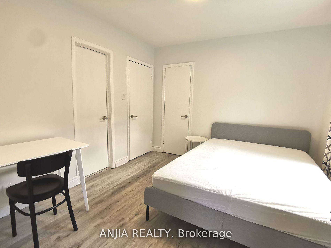











































| short term lease, no more than 1 year. 1st Floor, not basement, monthly Short Term Rent Available,$2500 all-inclusive(utilities,wifi,furnitures), or $2200 with 20% utilities fee. New Renovation From Floor To Top in 2 years,$$$ Upgrade. Brand New Modern Kitchen With Build-In New Appliance,Gas Stove,1 Big Bedroom Brand New Bathroom, full Brand New Furnitures and Fresh Paint! , Walk Out To The Backyard. Excellent Opportunity in Yonge & Seels Desirable Location, The Hear Of North York. Steps To Bus Stop,. 5 Mins Walk To School, 5 Mins Drive To Finch Subway Station. Ttc 12 Mins Direct To Sheppard Subway Station. 10 mins drive to York University,.Newcomers and students are welcome. maximum 2 adults. |
| Price | $2,200 |
| Taxes: | $0.00 |
| Occupancy: | Vacant |
| Address: | 256 Homewood Aven , Toronto, M2R 2N3, Toronto |
| Directions/Cross Streets: | Yonge/Steels |
| Rooms: | 3 |
| Bedrooms: | 1 |
| Bedrooms +: | 0 |
| Family Room: | F |
| Basement: | Finished |
| Furnished: | Furn |
| Level/Floor | Room | Length(ft) | Width(ft) | Descriptions | |
| Room 1 | Main | Dining Ro | 13.12 | 6.56 | Combined w/Family, Large Window, LED Lighting |
| Room 2 | Main | Kitchen | 13.12 | 4.92 | Modern Kitchen, Granite Counters, B/I Appliances |
| Room 3 | Main | Bedroom | 13.12 | 11.48 | Large Window, Ensuite Bath, B/I Appliances |
| Room 4 | Main | Bathroom | 8.2 | 6.56 | 3 Pc Bath, Granite Counters |
| Washroom Type | No. of Pieces | Level |
| Washroom Type 1 | 3 | Main |
| Washroom Type 2 | 0 | Main |
| Washroom Type 3 | 0 | |
| Washroom Type 4 | 0 | |
| Washroom Type 5 | 0 |
| Total Area: | 0.00 |
| Property Type: | Triplex |
| Style: | 2-Storey |
| Exterior: | Brick Front, Concrete |
| Garage Type: | None |
| (Parking/)Drive: | Front Yard |
| Drive Parking Spaces: | 1 |
| Park #1 | |
| Parking Type: | Front Yard |
| Park #2 | |
| Parking Type: | Front Yard |
| Pool: | None |
| Laundry Access: | Ensuite |
| Approximatly Square Footage: | < 700 |
| CAC Included: | N |
| Water Included: | N |
| Cabel TV Included: | N |
| Common Elements Included: | N |
| Heat Included: | N |
| Parking Included: | N |
| Condo Tax Included: | N |
| Building Insurance Included: | N |
| Fireplace/Stove: | N |
| Heat Type: | Forced Air |
| Central Air Conditioning: | Central Air |
| Central Vac: | Y |
| Laundry Level: | Syste |
| Ensuite Laundry: | F |
| Elevator Lift: | False |
| Sewers: | Sewer |
| Utilities-Cable: | N |
| Utilities-Hydro: | Y |
| Although the information displayed is believed to be accurate, no warranties or representations are made of any kind. |
| ANJIA REALTY |
- Listing -1 of 0
|
|

Dir:
416-901-9881
Bus:
416-901-8881
Fax:
416-901-9881
| Book Showing | Email a Friend |
Jump To:
At a Glance:
| Type: | Freehold - Triplex |
| Area: | Toronto |
| Municipality: | Toronto C07 |
| Neighbourhood: | Newtonbrook West |
| Style: | 2-Storey |
| Lot Size: | x 120.00(Feet) |
| Approximate Age: | |
| Tax: | $0 |
| Maintenance Fee: | $0 |
| Beds: | 1 |
| Baths: | 1 |
| Garage: | 0 |
| Fireplace: | N |
| Air Conditioning: | |
| Pool: | None |
Locatin Map:

Contact Info
SOLTANIAN REAL ESTATE
Brokerage sharon@soltanianrealestate.com SOLTANIAN REAL ESTATE, Brokerage Independently owned and operated. 175 Willowdale Avenue #100, Toronto, Ontario M2N 4Y9 Office: 416-901-8881Fax: 416-901-9881Cell: 416-901-9881Office LocationFind us on map
Listing added to your favorite list
Looking for resale homes?

By agreeing to Terms of Use, you will have ability to search up to 307073 listings and access to richer information than found on REALTOR.ca through my website.

