$699,000
Available - For Sale
Listing ID: X12060228
21 SEVERN RIVER SR406 N/A South , Muskoka Lakes, L0K 1E0, Muskoka
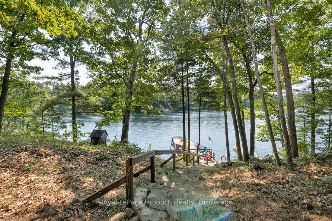
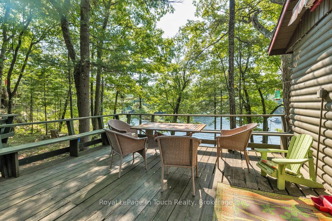
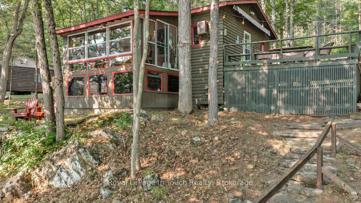
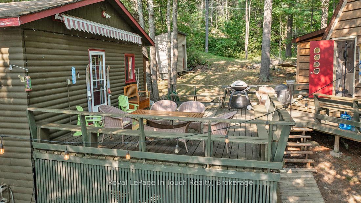

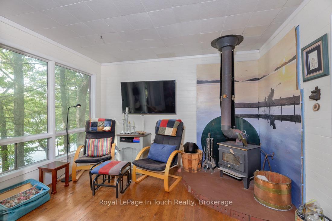
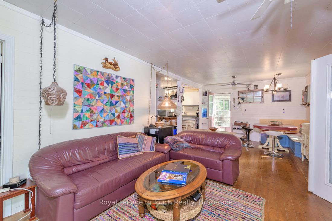
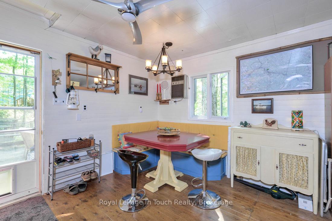
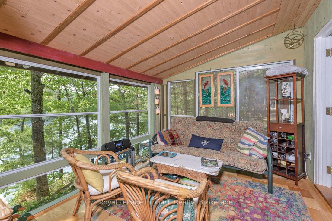
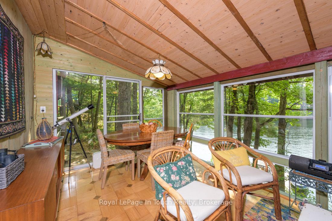
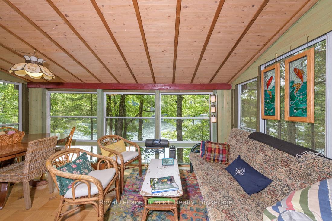
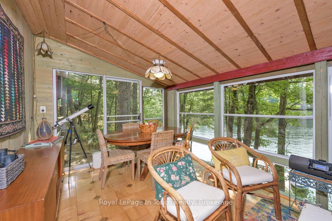
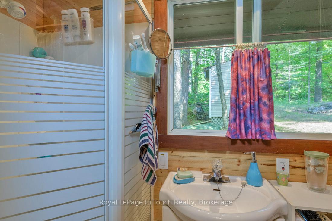
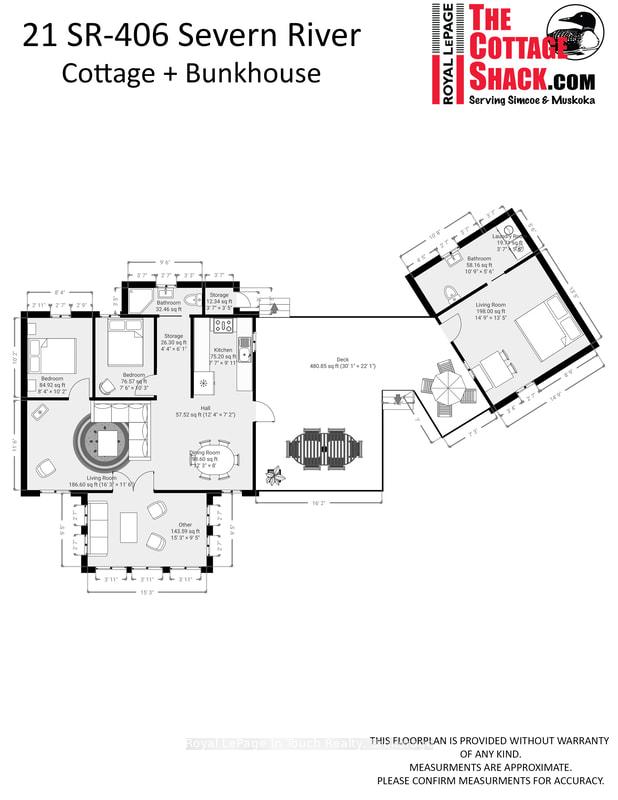
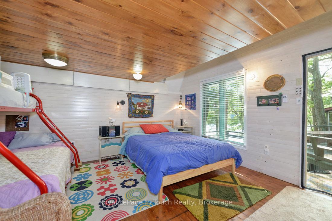
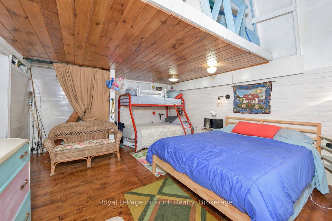
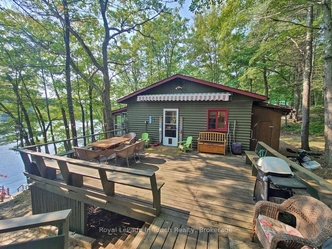
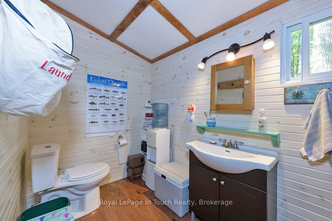
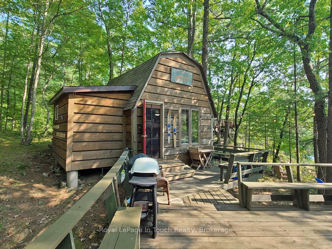
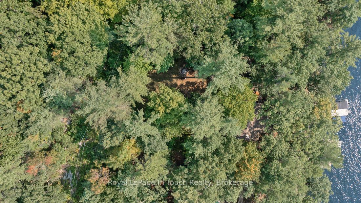
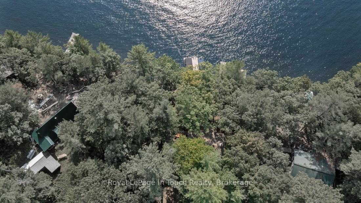
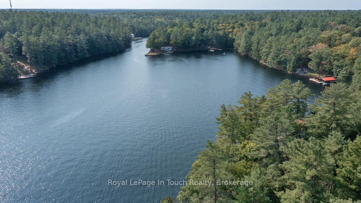
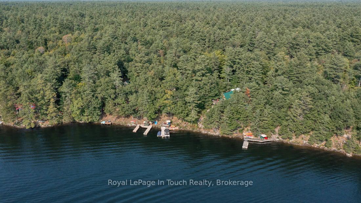
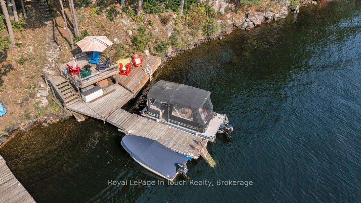

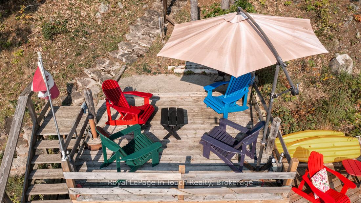
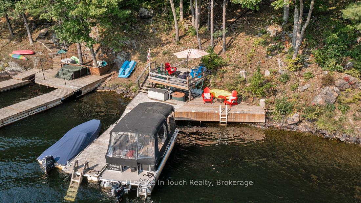
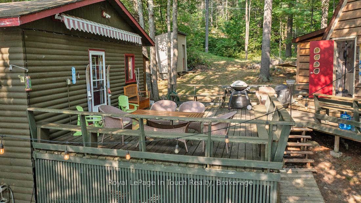
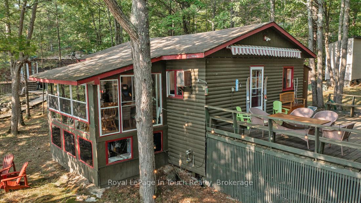
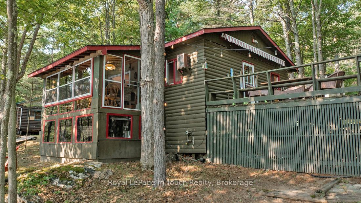
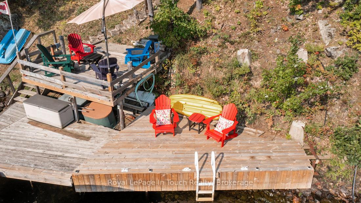
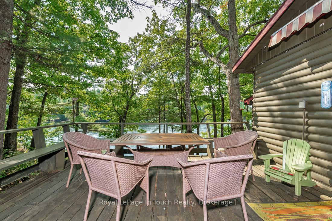
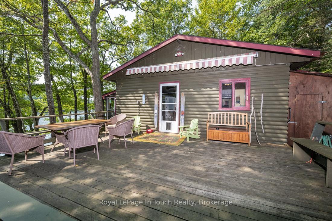
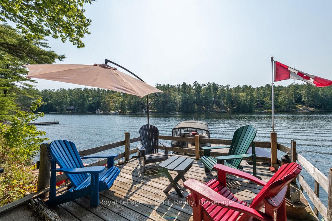
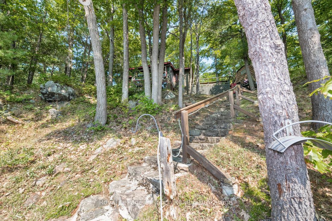
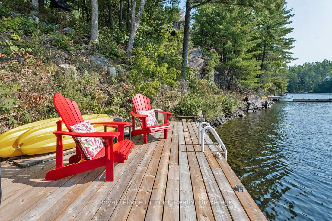

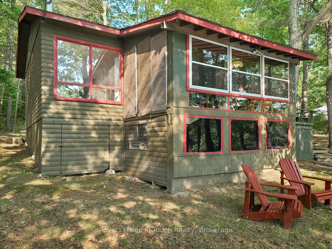
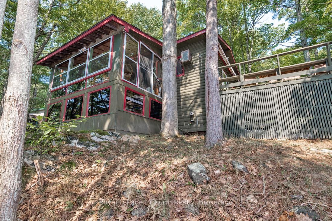
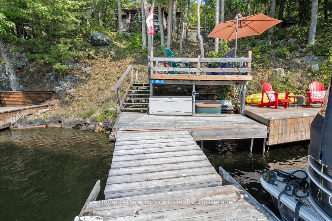
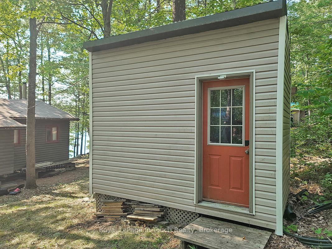
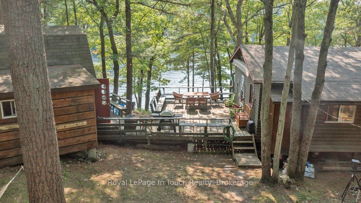
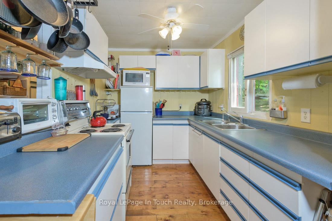
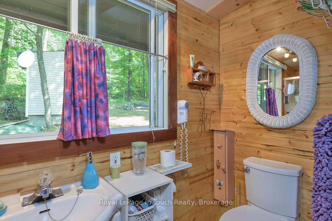
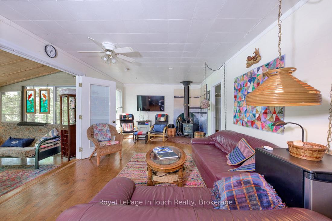
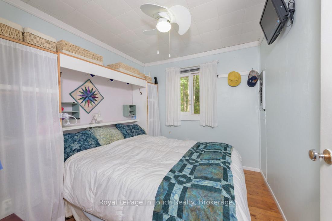
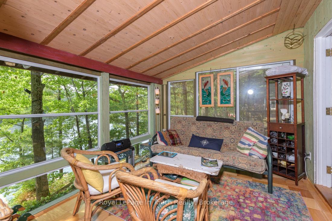
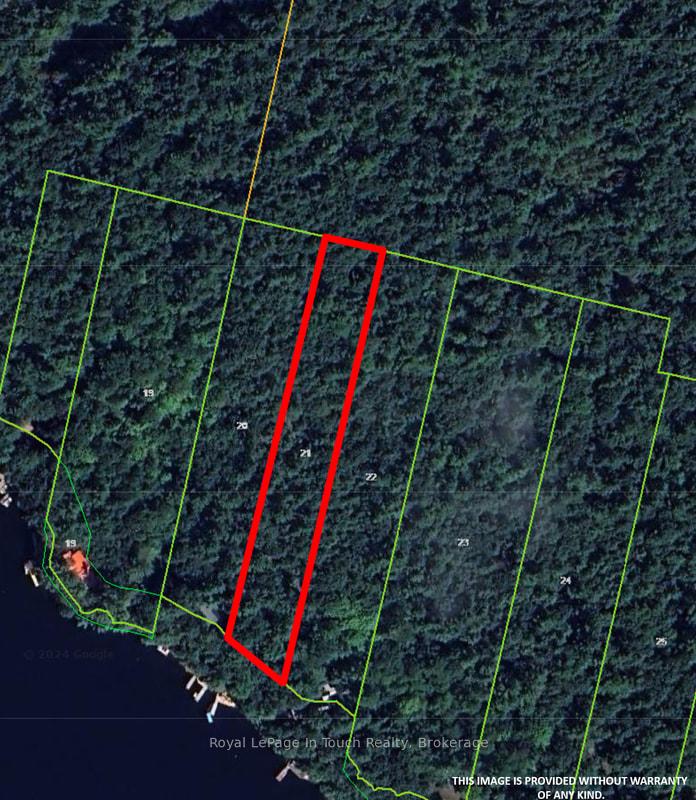
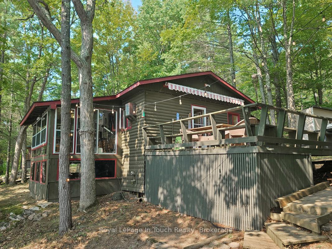
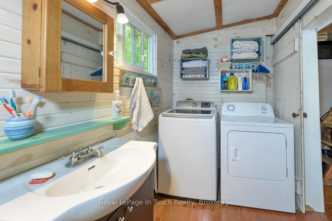


















































| SEVERN RIVER The Private Well Treed Cottage Property sits on 1.5 acres with 130 Feet of Frontage. You will find the cottage nestled amongst the cover of the Pine trees. The Property does enjoy All Day Sun and Great Water Views, being a Southern Exposure Get Away. This Cottage also has a separate Guest Cottage and combined will comfortably accommodate 12 of your favorite Family and Friends. You are less than a 5-minute boat ride from your private dock at The Marina/Parking Area. ***THE DETAILS*** The Main Cottage has 2 main Bedrooms and 1 Bath. Another Large Bedroom and Bath are across the Large Gathering and Entertaining Deck. The Guest Cabin also has additional upper and lower living space. The Main Cottage is an Open Concept Layout for Living, Dining, and Kitchen Areas, and a waterside Glass Muskoka Room further for really overlooking and enjoying the waterway. The water off the dock is deep and crystal clear. Boating is never-ending, being part of The Trent Severn Waterway. The Cottages here all back onto 1000's of acres of Crown lands for endless exploration adventure. There is a large storage Shed to the rear as well as multiple sitting and lounging areas around the level fire-pit area. There are several Restaurants nearby as well as a small town to boat to for all your needed amenities. ***MORE INFO*** ? These owners have replaced the Septic, Roof, and everything that might cause a new cottager to incur unneeded expenses. Many amenities in this Muskoka Area between Lock 43 & 44, or go over the Big Chute Thru Gloucester Pool, or take a Day Trip out to Georgian Bay. Come Experience True Cottaging. Just 1.5 hours from the GTA. Enjoy The Beautiful Sounds and Views of Nature from Your Own Lakeside Retreat! One Look and You Will Appreciate The Views from This Property. |
| Price | $699,000 |
| Taxes: | $2023.00 |
| Occupancy: | Owner |
| Address: | 21 SEVERN RIVER SR406 N/A South , Muskoka Lakes, L0K 1E0, Muskoka |
| Acreage: | .50-1.99 |
| Directions/Cross Streets: | By Car to Severn Falls, By Boat to Property. Seller has a boat slip at Tamarack Marina. |
| Rooms: | 10 |
| Rooms +: | 0 |
| Bedrooms: | 3 |
| Bedrooms +: | 0 |
| Family Room: | T |
| Basement: | None |
| Level/Floor | Room | Length(ft) | Width(ft) | Descriptions | |
| Room 1 | Main | Family Ro | 16.24 | 11.51 | |
| Room 2 | Main | Dining Ro | 12.23 | 8 | |
| Room 3 | Main | Kitchen | 9.91 | 7.58 | |
| Room 4 | Main | Bedroom | 10.23 | 8.33 | |
| Room 5 | Main | Bedroom | 10.23 | 7.51 | |
| Room 6 | Main | Great Roo | 15.25 | 9.41 | |
| Room 7 | Main | Bathroom | 9.51 | 4 | |
| Room 8 | Main | Bedroom | 14.76 | 13.42 | |
| Room 9 | Main | Bathroom | 10.76 | 5.51 | |
| Room 10 | Main | Laundry | 5.51 | 3.58 |
| Washroom Type | No. of Pieces | Level |
| Washroom Type 1 | 3 | Main |
| Washroom Type 2 | 2 | Main |
| Washroom Type 3 | 0 | |
| Washroom Type 4 | 0 | |
| Washroom Type 5 | 0 | |
| Washroom Type 6 | 3 | Main |
| Washroom Type 7 | 2 | Main |
| Washroom Type 8 | 0 | |
| Washroom Type 9 | 0 | |
| Washroom Type 10 | 0 | |
| Washroom Type 11 | 3 | Main |
| Washroom Type 12 | 2 | Main |
| Washroom Type 13 | 0 | |
| Washroom Type 14 | 0 | |
| Washroom Type 15 | 0 |
| Total Area: | 0.00 |
| Approximatly Age: | 31-50 |
| Property Type: | Detached |
| Style: | Bungalow |
| Exterior: | Wood |
| Garage Type: | None |
| Drive Parking Spaces: | 0 |
| Pool: | None |
| Approximatly Age: | 31-50 |
| Approximatly Square Footage: | 1100-1500 |
| Property Features: | Golf |
| CAC Included: | N |
| Water Included: | N |
| Cabel TV Included: | N |
| Common Elements Included: | N |
| Heat Included: | N |
| Parking Included: | N |
| Condo Tax Included: | N |
| Building Insurance Included: | N |
| Fireplace/Stove: | Y |
| Heat Type: | Baseboard |
| Central Air Conditioning: | None |
| Central Vac: | N |
| Laundry Level: | Syste |
| Ensuite Laundry: | F |
| Elevator Lift: | False |
| Sewers: | Septic |
| Water: | Lake/Rive |
| Water Supply Types: | Lake/River |
| Utilities-Cable: | N |
| Utilities-Hydro: | Y |
$
%
Years
This calculator is for demonstration purposes only. Always consult a professional
financial advisor before making personal financial decisions.
| Although the information displayed is believed to be accurate, no warranties or representations are made of any kind. |
| Royal LePage In Touch Realty |
- Listing -1 of 0
|
|

Dir:
416-901-9881
Bus:
416-901-8881
Fax:
416-901-9881
| Virtual Tour | Book Showing | Email a Friend |
Jump To:
At a Glance:
| Type: | Freehold - Detached |
| Area: | Muskoka |
| Municipality: | Muskoka Lakes |
| Neighbourhood: | Wood (Muskoka Lakes) |
| Style: | Bungalow |
| Lot Size: | x 646.00(Feet) |
| Approximate Age: | 31-50 |
| Tax: | $2,023 |
| Maintenance Fee: | $0 |
| Beds: | 3 |
| Baths: | 2 |
| Garage: | 0 |
| Fireplace: | Y |
| Air Conditioning: | |
| Pool: | None |
Locatin Map:
Payment Calculator:

Contact Info
SOLTANIAN REAL ESTATE
Brokerage sharon@soltanianrealestate.com SOLTANIAN REAL ESTATE, Brokerage Independently owned and operated. 175 Willowdale Avenue #100, Toronto, Ontario M2N 4Y9 Office: 416-901-8881Fax: 416-901-9881Cell: 416-901-9881Office LocationFind us on map
Listing added to your favorite list
Looking for resale homes?

By agreeing to Terms of Use, you will have ability to search up to 310352 listings and access to richer information than found on REALTOR.ca through my website.

