$1,250,000
Available - For Sale
Listing ID: W12087186
16 Madrid Cres , Brampton, L6S 2X4, Peel
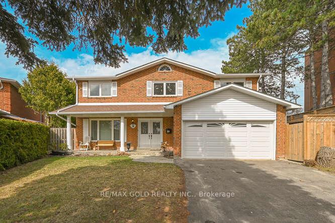
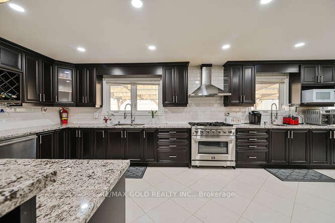
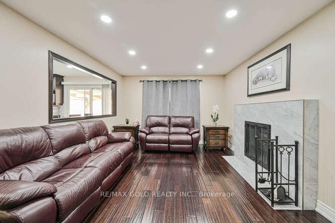
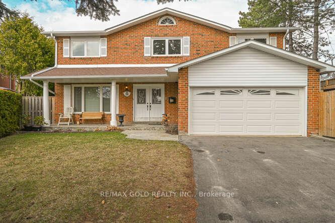
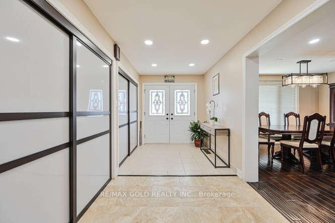
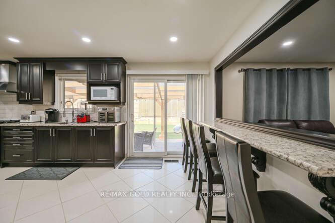
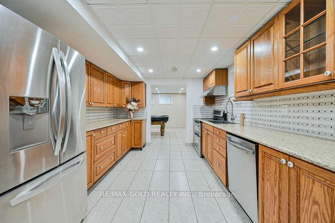
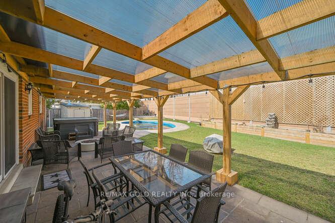
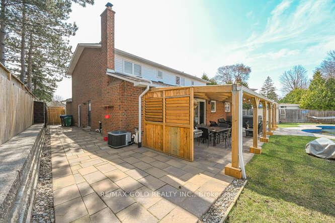
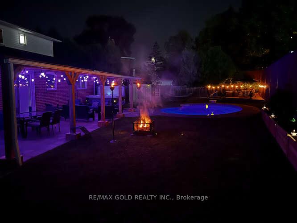
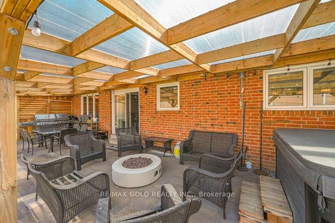
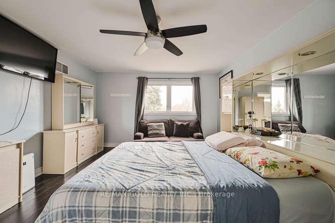
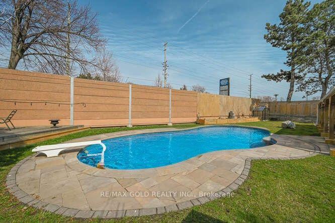
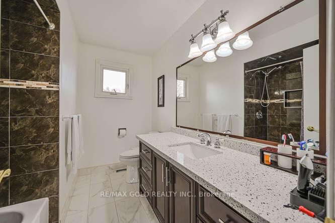
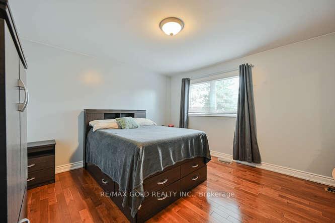
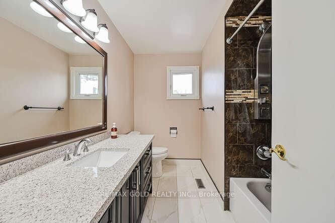
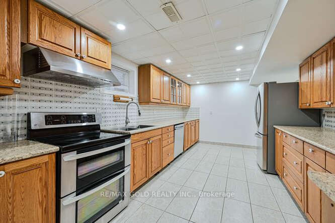
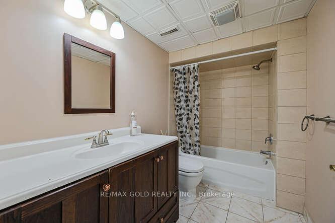
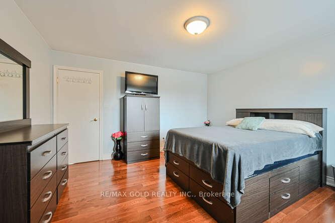
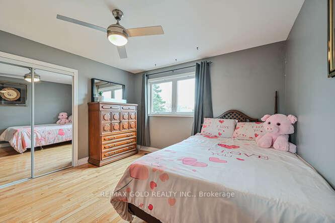
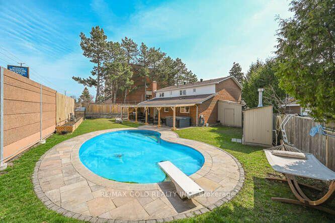
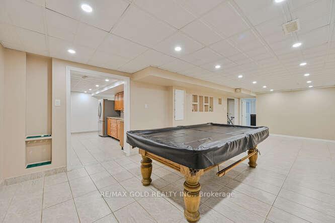
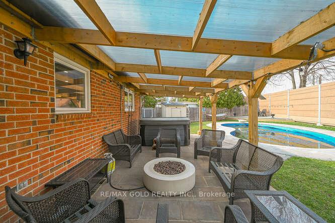
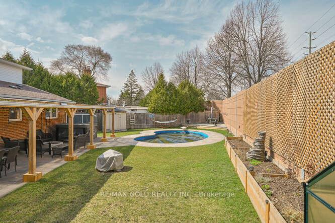
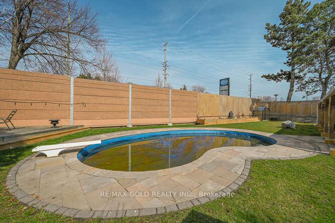
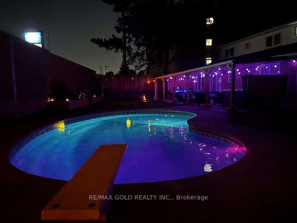
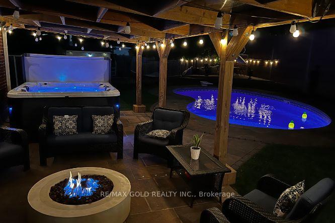
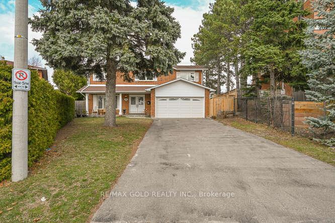
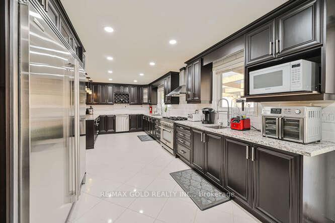
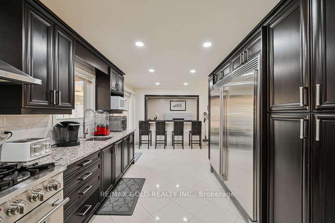
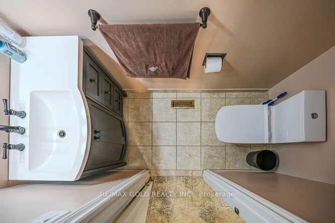
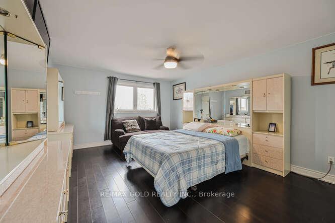
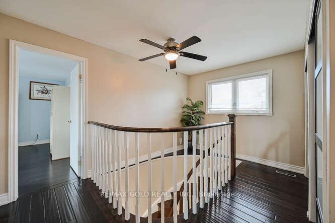
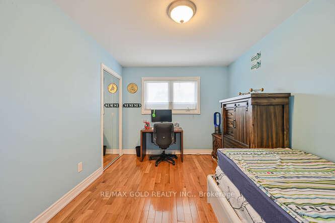
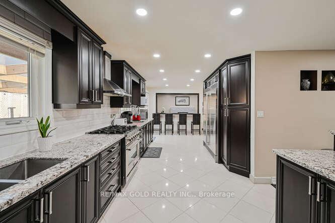
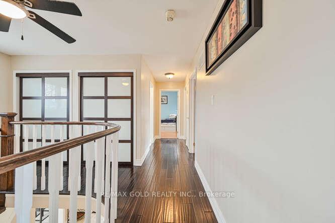
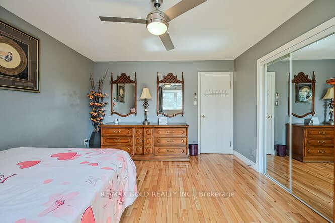
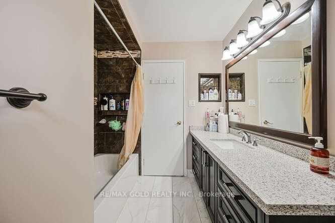
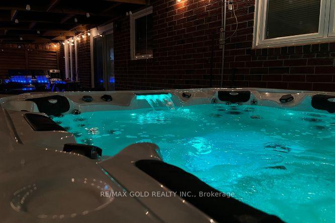
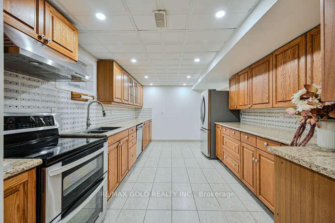
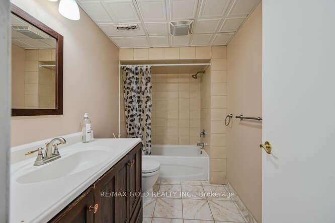
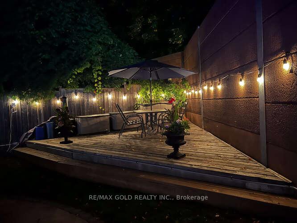
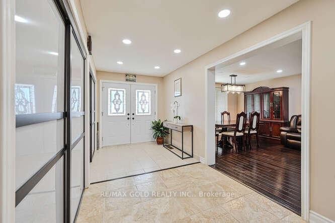
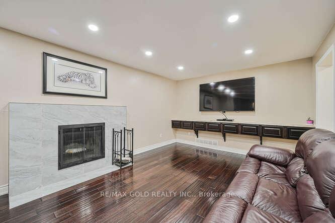
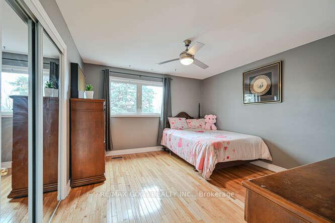
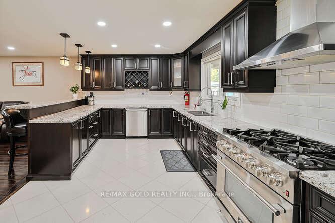
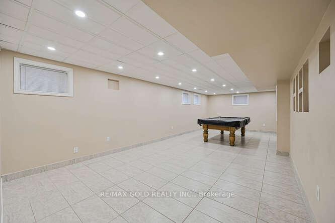
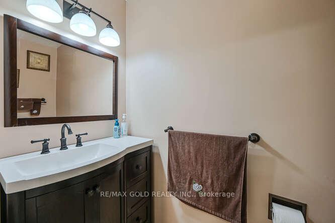


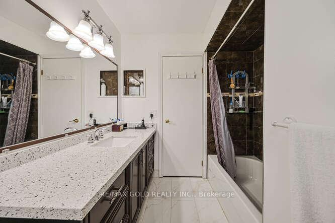
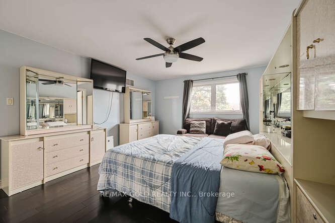
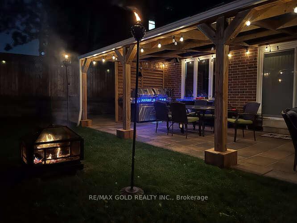
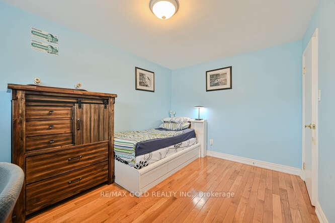
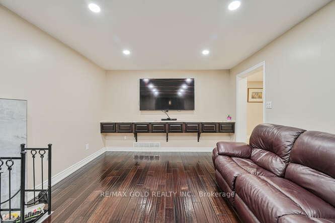
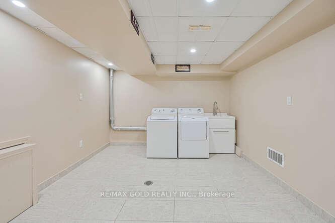
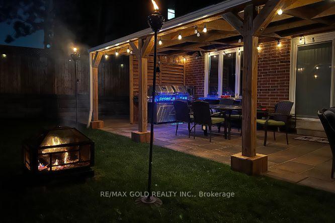

























































| Welcome to 16 Madrid, tucked away on corner on a quiet street, this fully renovated, lot of $$$$$ spent , all-brick detached home sits on an impressive deep lot and offers the perfect blend of luxury, space, and location. Step inside to find hardwood floors throughout, pot lights, and a massive chefs kitchen designed to impress featuring granite countertops, a breakfast bar, custom cabinetry, built-in fridge, high-end stainless steel appliances, and storage galore. Its a kitchen made for both entertaining and everyday functionality! Upstairs, you'll find 4 spacious bedrooms with hardwood floors and renovated bathrooms with premium finishes. Primary bedroom is your private retreat featuring a spacious layout with a 4-piece ensuite. The finished basement is a full in-law suite, complete with a huge rec room, bedroom, 3-piece bathroom, a full-size kitchen with stainless steel appliances, and a separate laundry perfect for extended family or income potential. The backyard oasis is where this home truly shines designed for entertainment fit for kings and queens, featuring a swimming pool, hot tub, deck, outdoor fireplace, and beautifully landscaped areas for relaxing and hosting. And the location? Unbeatable. With a plaza next door, Professors Lake, Brampton Civic Hospital around the corner, schools, parks, and transit just steps away, this home is the definition of convenience meets comfort! Don't Miss it! |
| Price | $1,250,000 |
| Taxes: | $7105.98 |
| Assessment Year: | 2025 |
| Occupancy: | Owner |
| Address: | 16 Madrid Cres , Brampton, L6S 2X4, Peel |
| Directions/Cross Streets: | Bramalea Rd/North Park Dr |
| Rooms: | 8 |
| Rooms +: | 5 |
| Bedrooms: | 4 |
| Bedrooms +: | 1 |
| Family Room: | T |
| Basement: | Finished |
| Level/Floor | Room | Length(ft) | Width(ft) | Descriptions | |
| Room 1 | Main | Living Ro | 27.98 | 12.6 | Hardwood Floor, Pot Lights, Combined w/Dining |
| Room 2 | Main | Kitchen | 28.96 | 11.48 | Stainless Steel Appl, Pantry, B/I Fridge |
| Room 3 | Main | Family Ro | 17.09 | 11.97 | Fireplace, Hardwood Floor, Pot Lights |
| Room 4 | Second | Primary B | 17.58 | 12.1 | Hardwood Floor, 4 Pc Ensuite, Window |
| Room 5 | Second | Bedroom 2 | 12.1 | 13.38 | Hardwood Floor, Window, Closet |
| Room 6 | Second | Bedroom 3 | 12.99 | 11.97 | Hardwood Floor, Window, Closet |
| Room 7 | Second | Bedroom 4 | 13.58 | 9.58 | Hardwood Floor, Window, Closet |
| Room 8 | Basement | Recreatio | 29.98 | 14.01 | Pot Lights, Ceramic Floor, Window |
| Room 9 | Basement | Bedroom | 8.95 | 11.97 | Window, Pot Lights |
| Room 10 | Basement | Kitchen | 9.97 | 15.97 | Stainless Steel Appl, Pot Lights, Ceramic Floor |
| Room 11 | Basement | Laundry | 10.99 | 11.97 | Ceramic Floor |
| Room 12 | Basement | Cold Room | 20.99 | 3.97 |
| Washroom Type | No. of Pieces | Level |
| Washroom Type 1 | 4 | Second |
| Washroom Type 2 | 2 | Main |
| Washroom Type 3 | 4 | Basement |
| Washroom Type 4 | 0 | |
| Washroom Type 5 | 0 | |
| Washroom Type 6 | 4 | Second |
| Washroom Type 7 | 2 | Main |
| Washroom Type 8 | 4 | Basement |
| Washroom Type 9 | 0 | |
| Washroom Type 10 | 0 |
| Total Area: | 0.00 |
| Property Type: | Detached |
| Style: | 2-Storey |
| Exterior: | Brick |
| Garage Type: | Attached |
| (Parking/)Drive: | Private |
| Drive Parking Spaces: | 4 |
| Park #1 | |
| Parking Type: | Private |
| Park #2 | |
| Parking Type: | Private |
| Pool: | Inground |
| Approximatly Square Footage: | 2500-3000 |
| Property Features: | Public Trans, Park |
| CAC Included: | N |
| Water Included: | N |
| Cabel TV Included: | N |
| Common Elements Included: | N |
| Heat Included: | N |
| Parking Included: | N |
| Condo Tax Included: | N |
| Building Insurance Included: | N |
| Fireplace/Stove: | Y |
| Heat Type: | Forced Air |
| Central Air Conditioning: | Central Air |
| Central Vac: | N |
| Laundry Level: | Syste |
| Ensuite Laundry: | F |
| Sewers: | Sewer |
$
%
Years
This calculator is for demonstration purposes only. Always consult a professional
financial advisor before making personal financial decisions.
| Although the information displayed is believed to be accurate, no warranties or representations are made of any kind. |
| RE/MAX GOLD REALTY INC. |
- Listing -1 of 0
|
|

Dir:
416-901-9881
Bus:
416-901-8881
Fax:
416-901-9881
| Virtual Tour | Book Showing | Email a Friend |
Jump To:
At a Glance:
| Type: | Freehold - Detached |
| Area: | Peel |
| Municipality: | Brampton |
| Neighbourhood: | Central Park |
| Style: | 2-Storey |
| Lot Size: | x 138.67(Feet) |
| Approximate Age: | |
| Tax: | $7,105.98 |
| Maintenance Fee: | $0 |
| Beds: | 4+1 |
| Baths: | 4 |
| Garage: | 0 |
| Fireplace: | Y |
| Air Conditioning: | |
| Pool: | Inground |
Locatin Map:
Payment Calculator:

Contact Info
SOLTANIAN REAL ESTATE
Brokerage sharon@soltanianrealestate.com SOLTANIAN REAL ESTATE, Brokerage Independently owned and operated. 175 Willowdale Avenue #100, Toronto, Ontario M2N 4Y9 Office: 416-901-8881Fax: 416-901-9881Cell: 416-901-9881Office LocationFind us on map
Listing added to your favorite list
Looking for resale homes?

By agreeing to Terms of Use, you will have ability to search up to 307073 listings and access to richer information than found on REALTOR.ca through my website.

