$1,449,000
Available - For Sale
Listing ID: X12087842
361 Beechdrops Driv , Waterloo, N2V 0E8, Waterloo
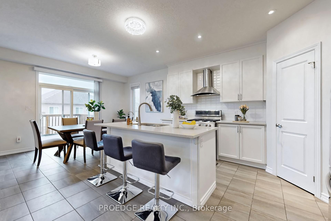
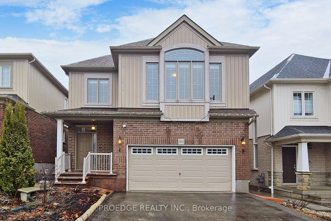
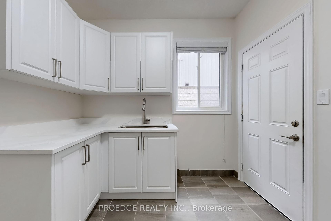
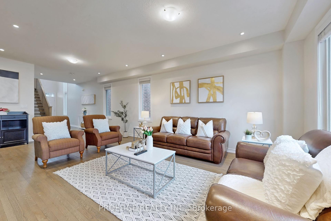
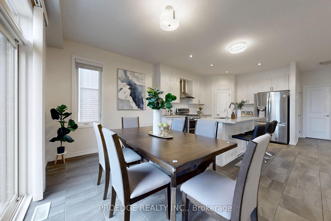
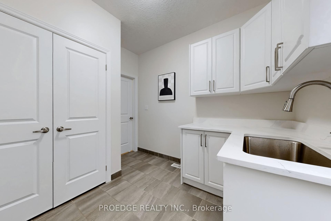
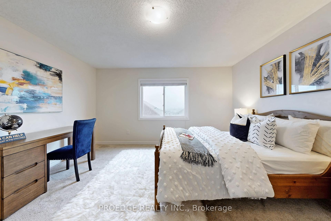
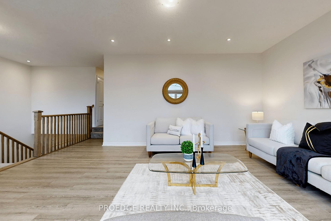
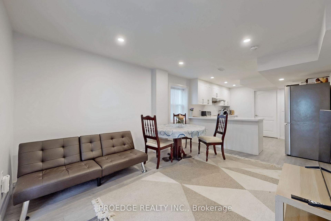
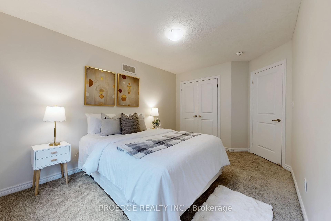
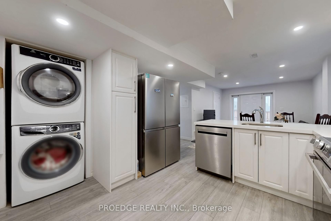
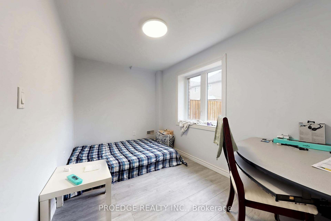
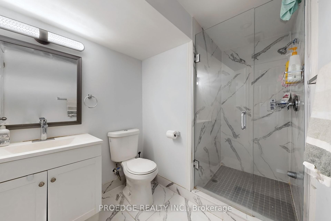
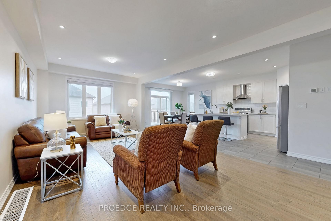
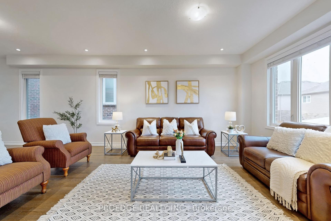
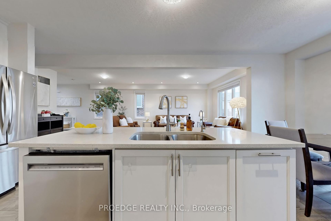
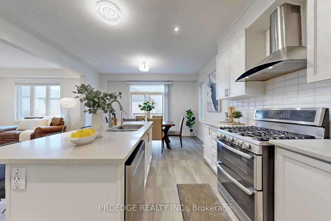
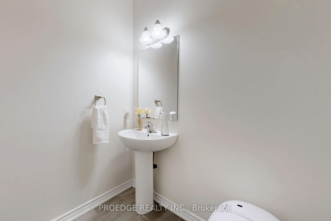
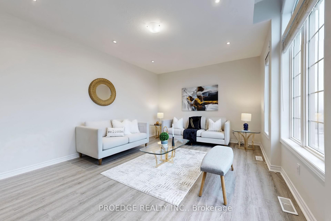
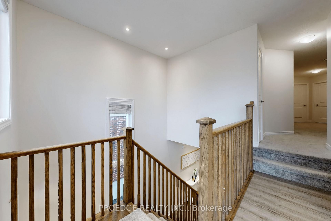

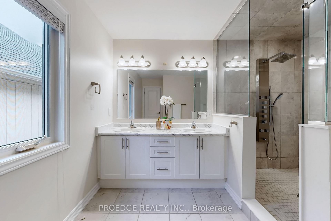
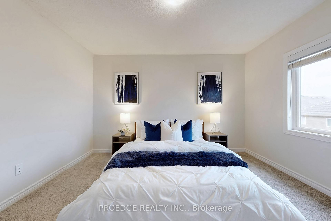
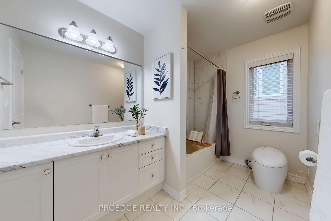
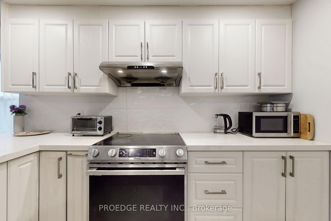
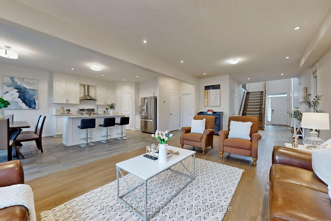
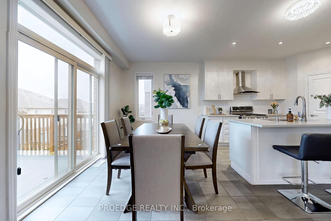
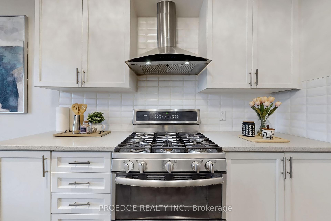
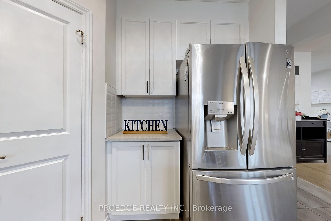
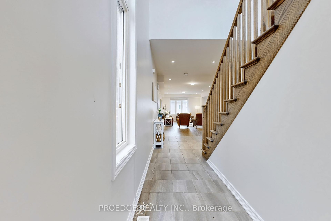
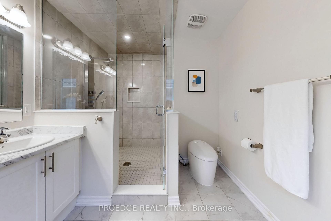
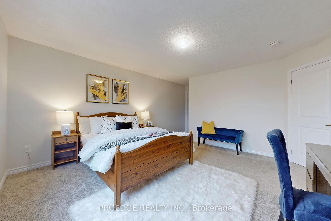
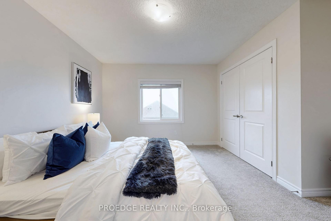
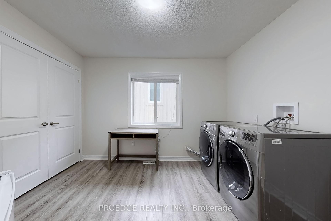
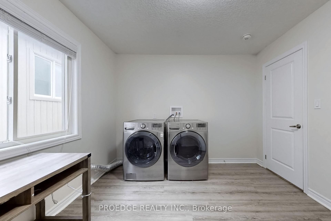
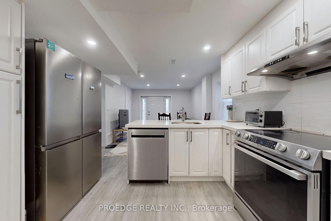
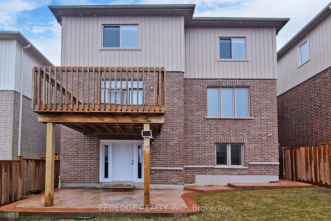
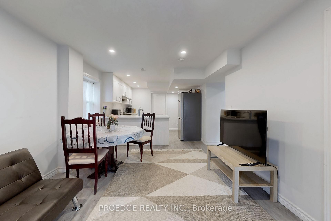
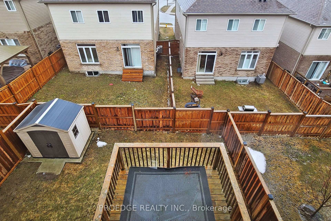
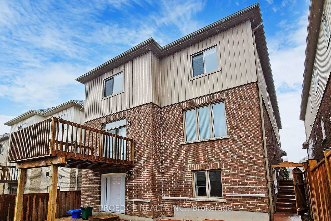
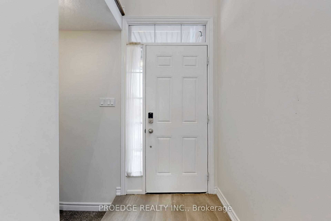
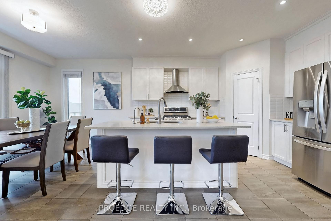
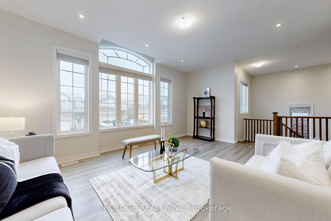
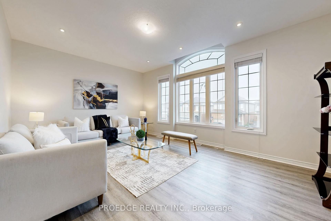
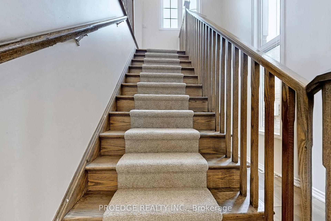
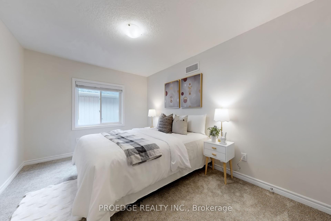
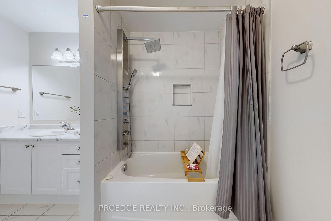
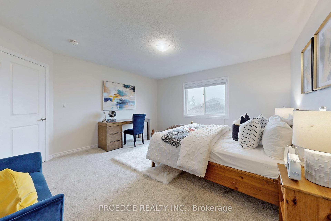
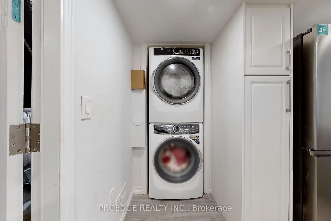
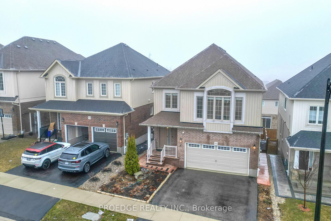


















































| Stunning Home for Sale in Vista Hills, Waterloo! Welcome to this beautiful Cityview Homes "Jasperview A" model with 3400+ sq.ft of living space (AG: 2600 sq.ft, BG: 800 sq.ft), located in the highly sought-after Vista Hills neighborhood! This home offers a perfect blend of luxury, comfort, and convenience, making it an ideal choice for families. Main Floor Highlights: Gorgeous Foyer with open to above ceiling & huge windows 9-foot ceilings with elegant ceramic and hardwood flooring throughout Chefs kitchen featuring a large island, granite countertops, and a walk-in pantry perfect for entertaining! Main floor mudroom with upgraded granite countertop with sink Upper Level Features: Four spacious bedrooms, including a luxurious Master suite with a walk-in closet and a spa like ensuite with double sinks Upgraded One piece Smart & Luxury bidet toilet with smart toilet seat in washrooms Versatile upper-level family room providing an additional space for relaxation or play One bedroom has been converted into a laundry room for convenience Prime Location: Situated on Beechdrops Drive, this home is just steps away from Vista Hills Public School, making it perfect for families with school-age children. Enjoy top-rated schools, close proximity to universities (Waterloo & Laurier), and easy access to Boardwalk shopping (minutes to Costco, Canadian Tire, Walmart, Rona, Sobeys, Marshalls, Winners, The Brick and more), dining (Milestones, Montana's, Swiss Chalet, McDonalds and many more), Medical centres, Walk-in clinic, beautiful trails, and entertainment (Landmark cinemas). Bonus Feature: This property includes a 2-Bedroom, 1-Bathroom Legal Walkout Basement Apartment with AAA tenants, providing excellent rental income! This is truly a home to be proud of don't miss your chance to own a property in one of Waterloos best neighborhoods! |
| Price | $1,449,000 |
| Taxes: | $7482.00 |
| Occupancy: | Vacant |
| Address: | 361 Beechdrops Driv , Waterloo, N2V 0E8, Waterloo |
| Acreage: | < .50 |
| Directions/Cross Streets: | Sundew Drive/Beechdrops Dr |
| Rooms: | 6 |
| Rooms +: | 2 |
| Bedrooms: | 4 |
| Bedrooms +: | 2 |
| Family Room: | T |
| Basement: | Finished wit, Separate Ent |
| Level/Floor | Room | Length(ft) | Width(ft) | Descriptions | |
| Room 1 | Main | Kitchen | 13.97 | 13.19 | |
| Room 2 | Main | Breakfast | 13.97 | 8.99 | |
| Room 3 | Main | Living Ro | 12.79 | 23.98 | |
| Room 4 | Second | Family Ro | 18.47 | 12.99 | |
| Room 5 | Second | Primary B | 14.27 | 14.6 | |
| Room 6 | Second | Bedroom 2 | 10.99 | 12.6 | |
| Room 7 | Second | Bedroom 3 | 10.59 | 11.58 | |
| Room 8 | Second | Bedroom 4 | 12.89 | 9.97 |
| Washroom Type | No. of Pieces | Level |
| Washroom Type 1 | 2 | Main |
| Washroom Type 2 | 4 | Second |
| Washroom Type 3 | 3 | Second |
| Washroom Type 4 | 3 | Basement |
| Washroom Type 5 | 0 | |
| Washroom Type 6 | 2 | Main |
| Washroom Type 7 | 4 | Second |
| Washroom Type 8 | 3 | Second |
| Washroom Type 9 | 3 | Basement |
| Washroom Type 10 | 0 |
| Total Area: | 0.00 |
| Approximatly Age: | 0-5 |
| Property Type: | Detached |
| Style: | 2-Storey |
| Exterior: | Aluminum Siding, Brick |
| Garage Type: | Attached |
| (Parking/)Drive: | Private |
| Drive Parking Spaces: | 2 |
| Park #1 | |
| Parking Type: | Private |
| Park #2 | |
| Parking Type: | Private |
| Pool: | None |
| Other Structures: | Shed |
| Approximatly Age: | 0-5 |
| Approximatly Square Footage: | 2500-3000 |
| Property Features: | Arts Centre, Public Transit |
| CAC Included: | N |
| Water Included: | N |
| Cabel TV Included: | N |
| Common Elements Included: | N |
| Heat Included: | N |
| Parking Included: | N |
| Condo Tax Included: | N |
| Building Insurance Included: | N |
| Fireplace/Stove: | N |
| Heat Type: | Forced Air |
| Central Air Conditioning: | Central Air |
| Central Vac: | N |
| Laundry Level: | Syste |
| Ensuite Laundry: | F |
| Elevator Lift: | False |
| Sewers: | Sewer |
| Utilities-Cable: | Y |
| Utilities-Hydro: | Y |
$
%
Years
This calculator is for demonstration purposes only. Always consult a professional
financial advisor before making personal financial decisions.
| Although the information displayed is believed to be accurate, no warranties or representations are made of any kind. |
| PROEDGE REALTY INC. |
- Listing -1 of 0
|
|

Dir:
416-901-9881
Bus:
416-901-8881
Fax:
416-901-9881
| Virtual Tour | Book Showing | Email a Friend |
Jump To:
At a Glance:
| Type: | Freehold - Detached |
| Area: | Waterloo |
| Municipality: | Waterloo |
| Neighbourhood: | Dufferin Grove |
| Style: | 2-Storey |
| Lot Size: | x 98.40(Feet) |
| Approximate Age: | 0-5 |
| Tax: | $7,482 |
| Maintenance Fee: | $0 |
| Beds: | 4+2 |
| Baths: | 4 |
| Garage: | 0 |
| Fireplace: | N |
| Air Conditioning: | |
| Pool: | None |
Locatin Map:
Payment Calculator:

Contact Info
SOLTANIAN REAL ESTATE
Brokerage sharon@soltanianrealestate.com SOLTANIAN REAL ESTATE, Brokerage Independently owned and operated. 175 Willowdale Avenue #100, Toronto, Ontario M2N 4Y9 Office: 416-901-8881Fax: 416-901-9881Cell: 416-901-9881Office LocationFind us on map
Listing added to your favorite list
Looking for resale homes?

By agreeing to Terms of Use, you will have ability to search up to 307073 listings and access to richer information than found on REALTOR.ca through my website.

