$2,198,000
Available - For Sale
Listing ID: C12086846
52 Argyle Stre , Toronto, M6J 1N6, Toronto
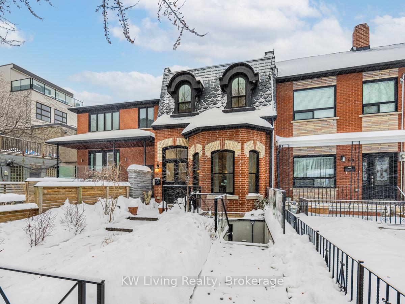
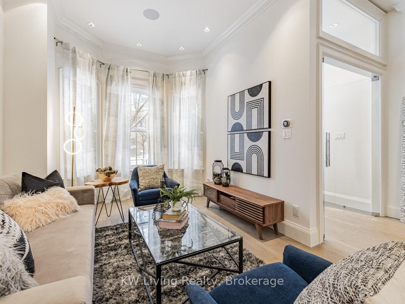
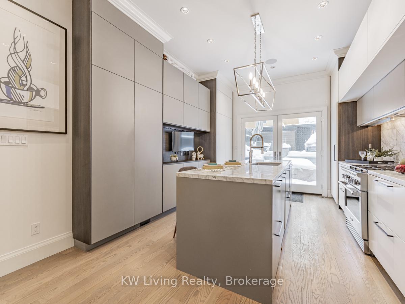
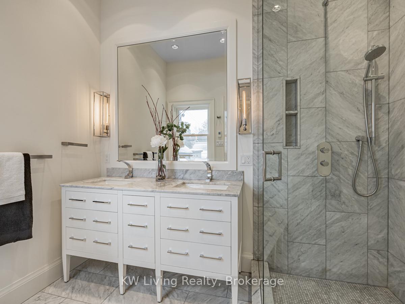
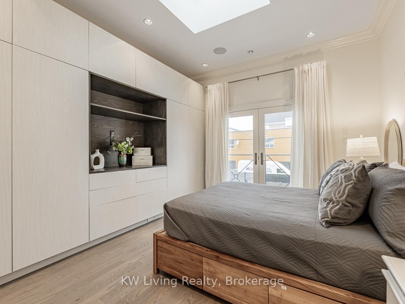
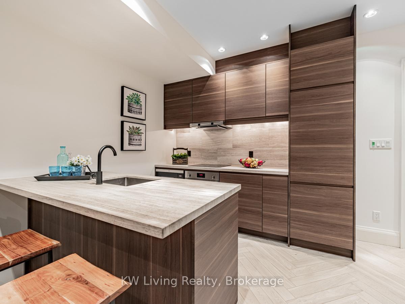

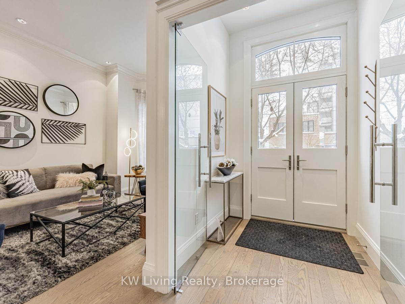
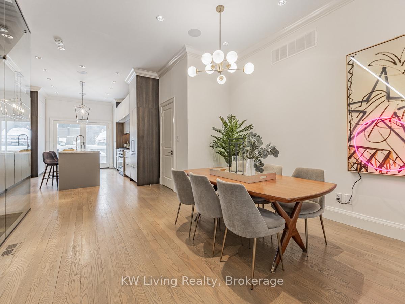
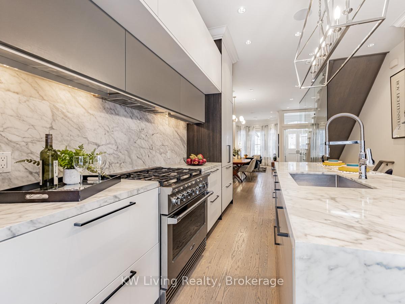
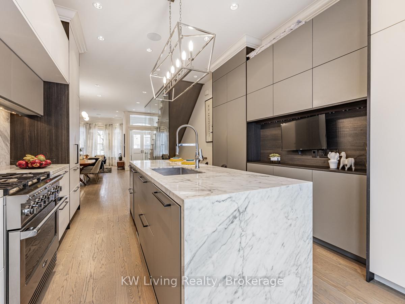
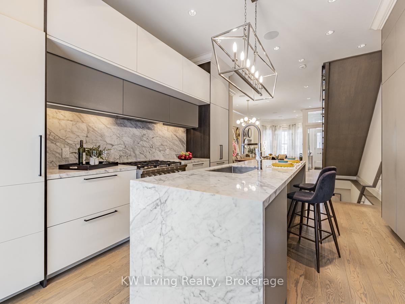
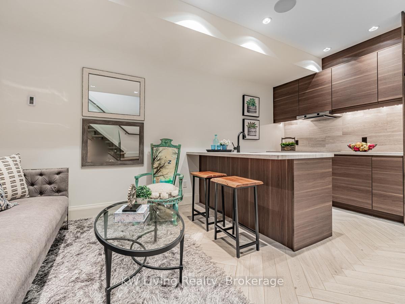
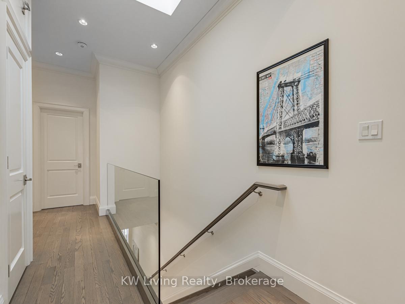
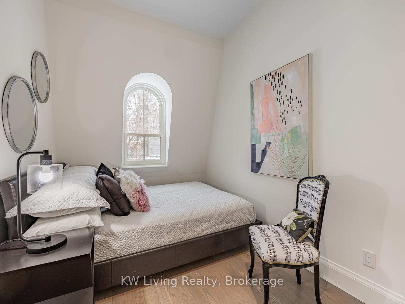
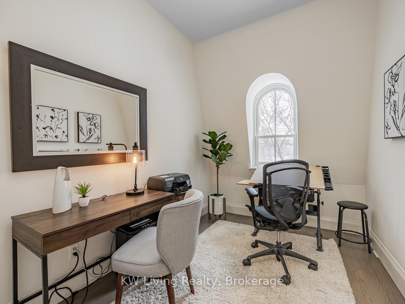
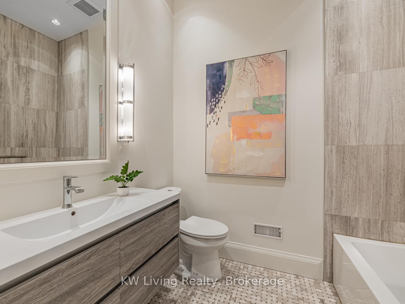
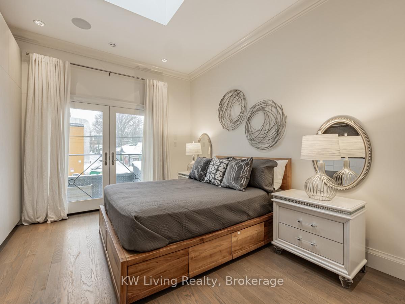
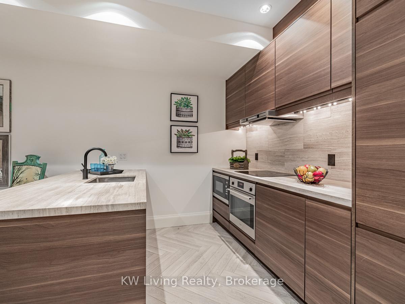

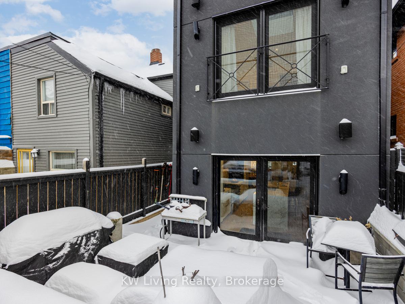
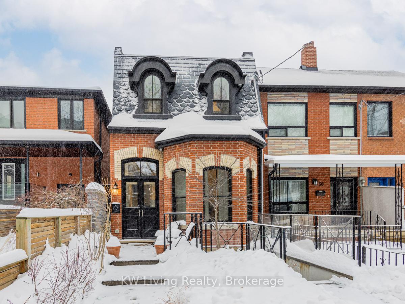
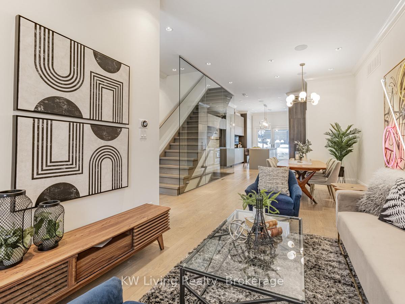
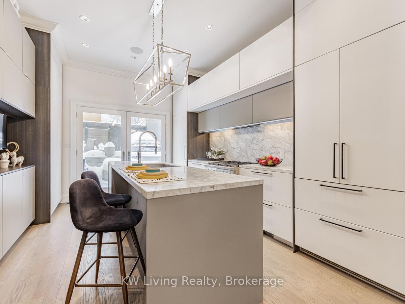
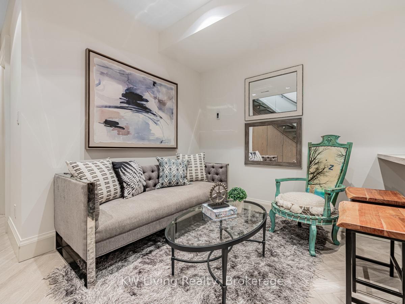
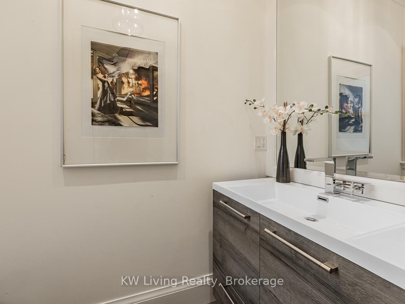
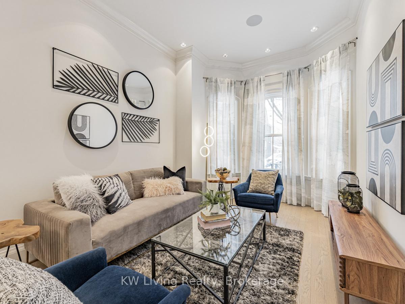

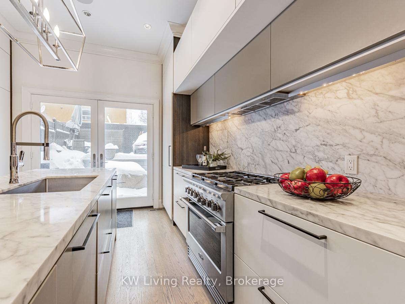
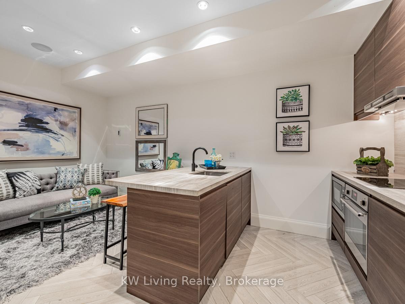
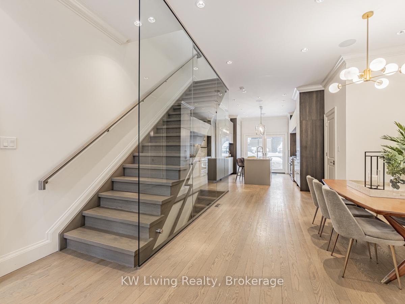

































| Nestled in Toronto's coveted Trinity Bellwoods neighborhood, this home embodies luxurious urban living with unmatched lifestyle versatility. Situated just steps from vibrant blocks filled with renowned restaurants, boutiques, cafes, and shops, it offers a seamless blend of city charm and modern elegance. Designed and crafted to perfection by esteemed designer/builder David Weenen, every aspect of the interior showcases meticulous attention to detail. The Chef's kitchen, adorned with marble counters, island, and backsplash, creates an inspiring space for culinary endeavors. High-end appliances, including a built-in espresso machine and two dishwashers, enhance convenience for hosting and daily life. Hardwood floors lend timeless sophistication, while energy-efficient Marvin windows and four skylights infuse the home with abundant natural light. The soaring ceilings on both the main and second floors amplify the airy ambiance. Comfort takes center stage with in-floor heating in all bathrooms and the basement, which also features an in-law suite with a kitchenette and private entrance ideal for flexible living arrangements. Smart home technology, including built-in speakers throughout and in the landscaped backyard, introduces cutting-edge convenience. The limestone exterior walkways elevate the home's curb appeal, while the backyards low-maintenance design invites summer enjoyment. With an impressive array of appliances2 washers, 2 dryers, 3 dishwashers, and 2 refrigerators this home is equipped for effortless living. Lane way parking adds practicality, and potential eligibility for a laneway suite, making this property an exceptional find in Trinity Bellwoods. |
| Price | $2,198,000 |
| Taxes: | $10414.61 |
| Occupancy: | Owner |
| Address: | 52 Argyle Stre , Toronto, M6J 1N6, Toronto |
| Directions/Cross Streets: | Queen & Ossington |
| Rooms: | 6 |
| Bedrooms: | 3 |
| Bedrooms +: | 0 |
| Family Room: | T |
| Basement: | Finished |
| Level/Floor | Room | Length(ft) | Width(ft) | Descriptions | |
| Room 1 | Ground | Living Ro | 12.4 | 10 | Bay Window, Open Concept, Combined w/Dining |
| Room 2 | Ground | Dining Ro | 12.17 | 12.5 | Hardwood Floor, Open Concept, Pot Lights |
| Room 3 | Ground | Kitchen | 14.07 | 12.17 | B/I Appliances, Custom Backsplash, Combined w/Dining |
| Room 4 | Second | Primary B | 13.48 | 12.17 | Skylight, Closet, Hardwood Floor |
| Room 5 | Second | Bedroom 2 | 10.99 | 8 | Skylight, Closet, Hardwood Floor |
| Room 6 | Second | Bedroom 3 | 10.99 | 8 | Skylight, Closet, Hardwood Floor |
| Room 7 | Basement | Other | 13.74 | 10.59 | B/I Closet, Hardwood Floor, Pot Lights |
| Room 8 | Basement | Other | 16.76 | 14.76 | Pot Lights, Hardwood Floor, Combined w/Kitchen |
| Washroom Type | No. of Pieces | Level |
| Washroom Type 1 | 2 | Ground |
| Washroom Type 2 | 3 | Second |
| Washroom Type 3 | 4 | Basement |
| Washroom Type 4 | 0 | |
| Washroom Type 5 | 0 | |
| Washroom Type 6 | 2 | Ground |
| Washroom Type 7 | 3 | Second |
| Washroom Type 8 | 4 | Basement |
| Washroom Type 9 | 0 | |
| Washroom Type 10 | 0 |
| Total Area: | 0.00 |
| Property Type: | Semi-Detached |
| Style: | 2-Storey |
| Exterior: | Brick Front |
| Garage Type: | None |
| (Parking/)Drive: | Lane |
| Drive Parking Spaces: | 1 |
| Park #1 | |
| Parking Type: | Lane |
| Park #2 | |
| Parking Type: | Lane |
| Pool: | None |
| Approximatly Square Footage: | 1500-2000 |
| CAC Included: | N |
| Water Included: | N |
| Cabel TV Included: | N |
| Common Elements Included: | N |
| Heat Included: | N |
| Parking Included: | N |
| Condo Tax Included: | N |
| Building Insurance Included: | N |
| Fireplace/Stove: | N |
| Heat Type: | Forced Air |
| Central Air Conditioning: | Central Air |
| Central Vac: | N |
| Laundry Level: | Syste |
| Ensuite Laundry: | F |
| Elevator Lift: | False |
| Sewers: | Sewer |
$
%
Years
This calculator is for demonstration purposes only. Always consult a professional
financial advisor before making personal financial decisions.
| Although the information displayed is believed to be accurate, no warranties or representations are made of any kind. |
| KW Living Realty |
- Listing -1 of 0
|
|

Dir:
416-901-9881
Bus:
416-901-8881
Fax:
416-901-9881
| Virtual Tour | Book Showing | Email a Friend |
Jump To:
At a Glance:
| Type: | Freehold - Semi-Detached |
| Area: | Toronto |
| Municipality: | Toronto C01 |
| Neighbourhood: | Trinity-Bellwoods |
| Style: | 2-Storey |
| Lot Size: | x 92.42(Feet) |
| Approximate Age: | |
| Tax: | $10,414.61 |
| Maintenance Fee: | $0 |
| Beds: | 3 |
| Baths: | 4 |
| Garage: | 0 |
| Fireplace: | N |
| Air Conditioning: | |
| Pool: | None |
Locatin Map:
Payment Calculator:

Contact Info
SOLTANIAN REAL ESTATE
Brokerage sharon@soltanianrealestate.com SOLTANIAN REAL ESTATE, Brokerage Independently owned and operated. 175 Willowdale Avenue #100, Toronto, Ontario M2N 4Y9 Office: 416-901-8881Fax: 416-901-9881Cell: 416-901-9881Office LocationFind us on map
Listing added to your favorite list
Looking for resale homes?

By agreeing to Terms of Use, you will have ability to search up to 307073 listings and access to richer information than found on REALTOR.ca through my website.

