$1,438,000
Available - For Sale
Listing ID: N12103832
34 Frederick Stamm Cres , Markham, L6C 0X3, York
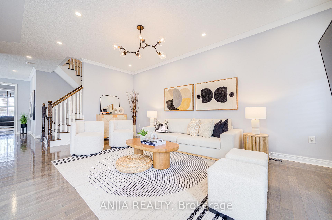
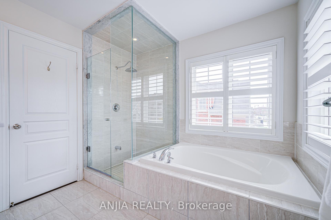
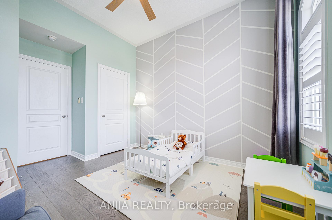
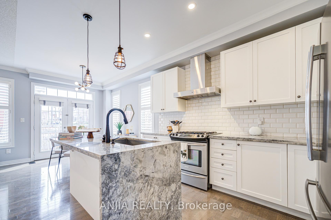
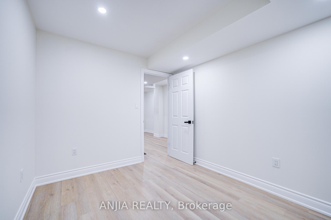
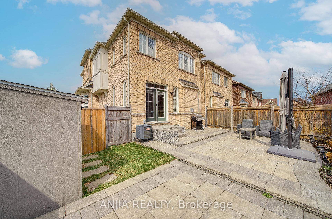
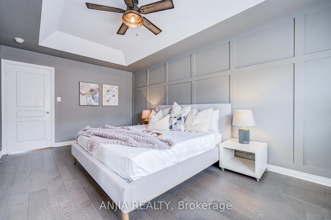
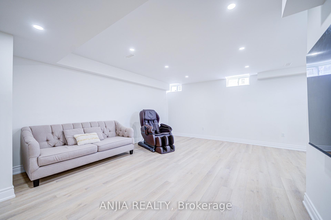
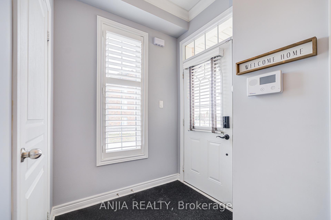
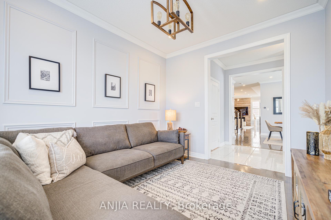
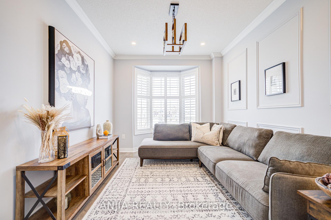
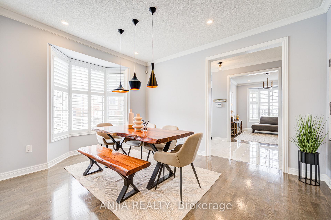
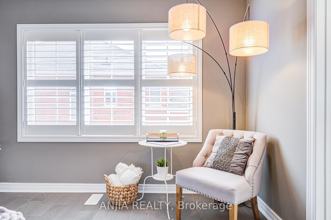
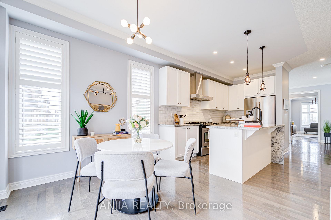
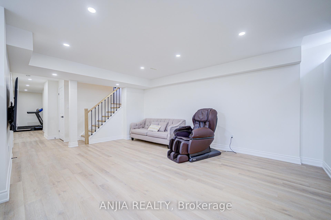
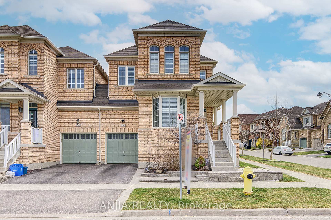
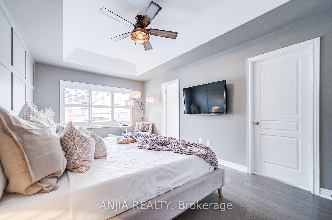
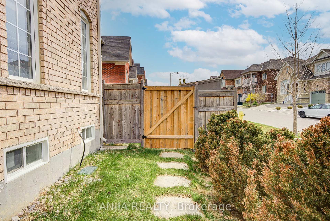
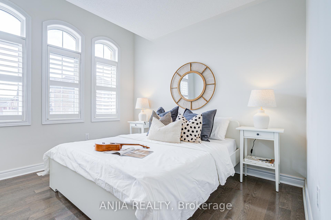

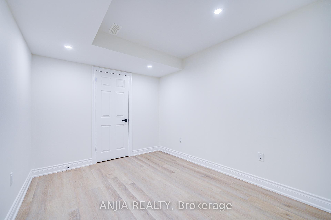
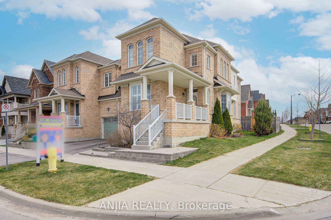
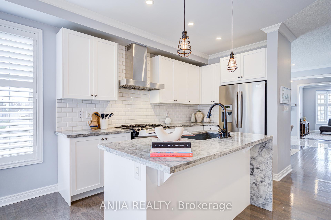
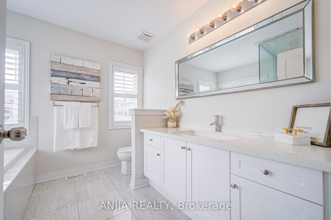
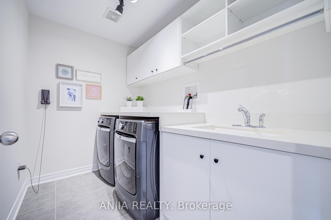
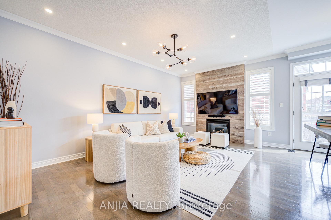
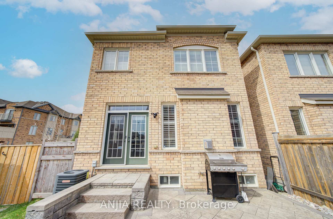
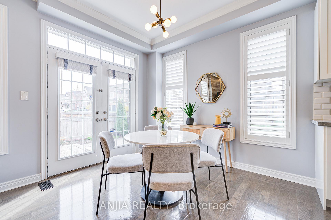
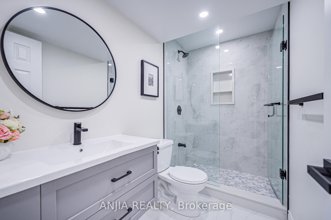
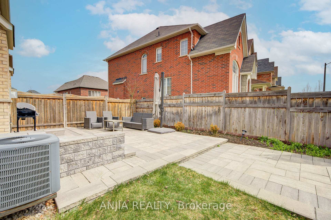
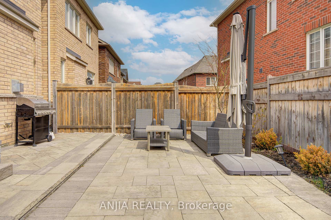
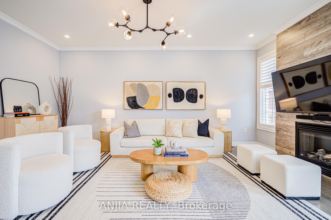
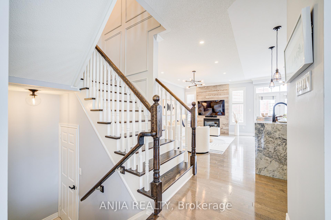
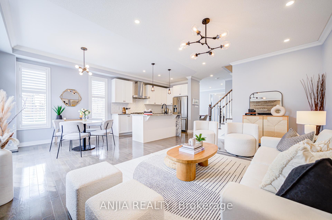
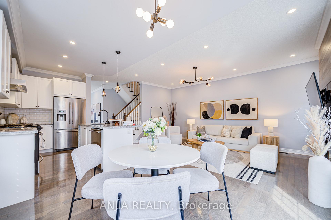

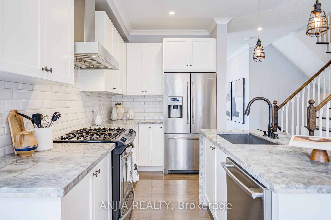
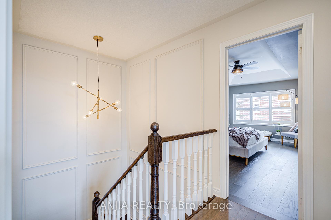
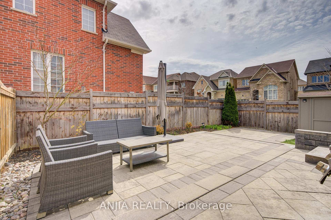
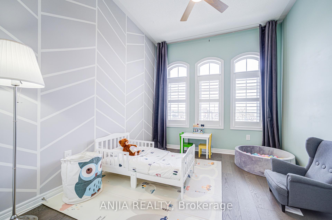
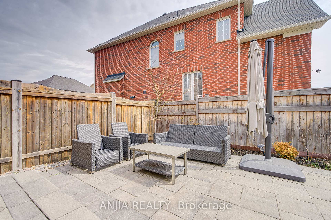
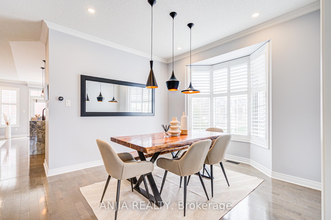
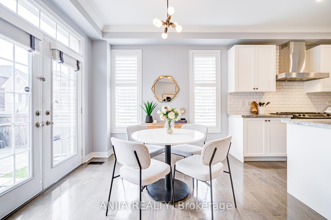

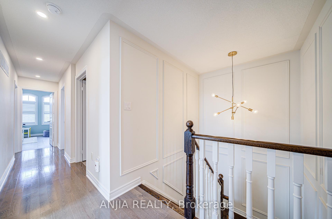
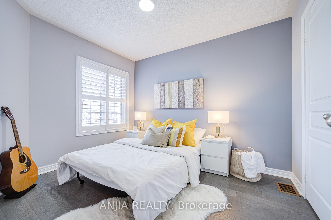
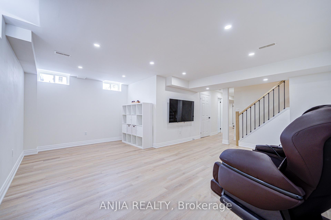
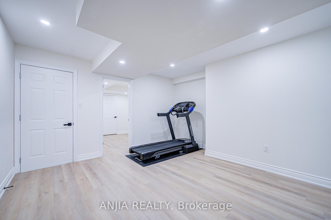
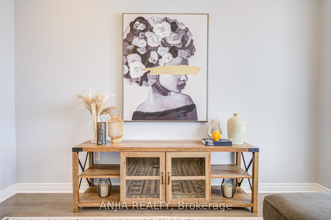
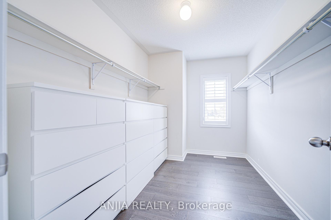


















































| Bright & Sunshine-Filled Corner Lot Home With 4+1 Bedrooms And 4 Bathrooms In The High-Demand Berczy Community. Featuring Hardwood Floors Throughout The Main And Second Floors, And Elegant California Shutters Throughout. Dimmable Pot Lights On Both Levels Add A Warm Ambiance. The High-End Kitchen Showcases Stainless Steel Fridge With Water Dispenser, Touchless Faucet, Enlarged Hoodfan, Stylish White Subway Tile Backsplash, Quartz Countertops With Waterfall Edge, And Retractable Drawers In The Lower Cabinets. Beautiful Custom Hardwood Stairs With Painted White Risers Elevate The Interior.The Second-Floor Laundry Room Offers A Custom Countertop, Sink, Cabinetry, And Hanging Rail. The Primary Bedroom Includes A Luxurious 4-Piece Ensuite With Frameless Glass Shower, Rain Shower System, Soaker Tub, Quartz Counter, Oversized Sink, Upgraded Faucet, And Custom Mirror. Additional Highlights Include Enlarged Storage Closet On Second Floor, 11' Ceiling In The Third Bedroom, And A Spacious Upgraded Fourth Bedroom.Professionally Finished Basement (2023) Features A Spacious Bedroom, Living Room, Gym Area, 3-Piece Bathroom, Vinyl Flooring, And Pot Lights. Enjoy The Low-Maintenance Paved Backyard Through Elegant French Door And Automatic Irrigation System For Easy Lawn Care. Steps To Top-Ranked Schools Including Pierre Elliott Trudeau H.S., Castlemore P.S., Beckett Farm P.S., And Stonebridge P.S. Close To YRT, GO Station, Parks, Shopping, And All Amenities. A Must-See Gem In A Prime Location! |
| Price | $1,438,000 |
| Taxes: | $5756.72 |
| Occupancy: | Owner |
| Address: | 34 Frederick Stamm Cres , Markham, L6C 0X3, York |
| Directions/Cross Streets: | Kennedy Rd / 16th Ave |
| Rooms: | 9 |
| Rooms +: | 2 |
| Bedrooms: | 4 |
| Bedrooms +: | 1 |
| Family Room: | T |
| Basement: | Finished |
| Level/Floor | Room | Length(ft) | Width(ft) | Descriptions | |
| Room 1 | Main | Living Ro | 12 | 10 | Hardwood Floor, Pot Lights, Crown Moulding |
| Room 2 | Main | Dining Ro | 10.99 | 13.19 | Hardwood Floor, California Shutters, Crown Moulding |
| Room 3 | Main | Kitchen | 12 | 8.99 | Hardwood Floor, Quartz Counter, Backsplash |
| Room 4 | Main | Breakfast | 10 | 8.99 | Hardwood Floor, Open Concept, W/O To Patio |
| Room 5 | Main | Family Ro | 18.01 | 10.99 | Hardwood Floor, Gas Fireplace, Pot Lights |
| Room 6 | Second | Primary B | 18.2 | 10.99 | Hardwood Floor, Walk-In Closet(s), 4 Pc Ensuite |
| Room 7 | Second | Bedroom 2 | 8.89 | 6.99 | Hardwood Floor, Double Closet, Window |
| Room 8 | Second | Bedroom 3 | 7.61 | 7.9 | Hardwood Floor, Closet, Window |
| Room 9 | Second | Bedroom 4 | 10.99 | 9.81 | Hardwood Floor, Closet, Window |
| Room 10 | Basement | Bedroom 5 | 7.61 | 6.99 | Vinyl Floor, 3 Pc Bath |
| Room 11 | Basement | Living Ro | 10.99 | 8.89 | Vinyl Floor, Pot Lights, Window |
| Washroom Type | No. of Pieces | Level |
| Washroom Type 1 | 2 | Main |
| Washroom Type 2 | 4 | Second |
| Washroom Type 3 | 3 | Second |
| Washroom Type 4 | 3 | Basement |
| Washroom Type 5 | 0 |
| Total Area: | 0.00 |
| Property Type: | Link |
| Style: | 2-Storey |
| Exterior: | Brick |
| Garage Type: | Attached |
| (Parking/)Drive: | Private |
| Drive Parking Spaces: | 1 |
| Park #1 | |
| Parking Type: | Private |
| Park #2 | |
| Parking Type: | Private |
| Pool: | None |
| Approximatly Square Footage: | 2000-2500 |
| Property Features: | Park, School |
| CAC Included: | N |
| Water Included: | N |
| Cabel TV Included: | N |
| Common Elements Included: | N |
| Heat Included: | N |
| Parking Included: | N |
| Condo Tax Included: | N |
| Building Insurance Included: | N |
| Fireplace/Stove: | Y |
| Heat Type: | Forced Air |
| Central Air Conditioning: | Central Air |
| Central Vac: | N |
| Laundry Level: | Syste |
| Ensuite Laundry: | F |
| Sewers: | Sewer |
$
%
Years
This calculator is for demonstration purposes only. Always consult a professional
financial advisor before making personal financial decisions.
| Although the information displayed is believed to be accurate, no warranties or representations are made of any kind. |
| ANJIA REALTY |
- Listing -1 of 0
|
|

Dir:
Irregular Lot
| Book Showing | Email a Friend |
Jump To:
At a Glance:
| Type: | Freehold - Link |
| Area: | York |
| Municipality: | Markham |
| Neighbourhood: | Berczy |
| Style: | 2-Storey |
| Lot Size: | x 90.44(Feet) |
| Approximate Age: | |
| Tax: | $5,756.72 |
| Maintenance Fee: | $0 |
| Beds: | 4+1 |
| Baths: | 4 |
| Garage: | 0 |
| Fireplace: | Y |
| Air Conditioning: | |
| Pool: | None |
Locatin Map:
Payment Calculator:

Contact Info
SOLTANIAN REAL ESTATE
Brokerage sharon@soltanianrealestate.com SOLTANIAN REAL ESTATE, Brokerage Independently owned and operated. 175 Willowdale Avenue #100, Toronto, Ontario M2N 4Y9 Office: 416-901-8881Fax: 416-901-9881Cell: 416-901-9881Office LocationFind us on map
Listing added to your favorite list
Looking for resale homes?

By agreeing to Terms of Use, you will have ability to search up to 307073 listings and access to richer information than found on REALTOR.ca through my website.

