$2,999,900
Available - For Sale
Listing ID: N12103838
133 Bay Thorn Driv , Markham, L3T 3V1, York
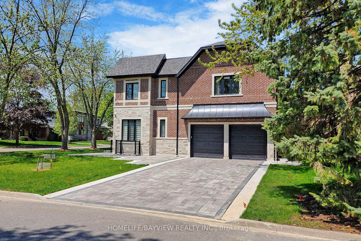
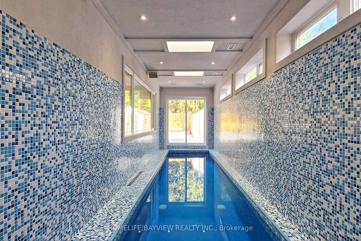
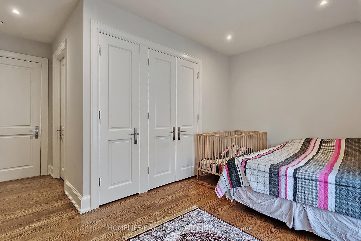
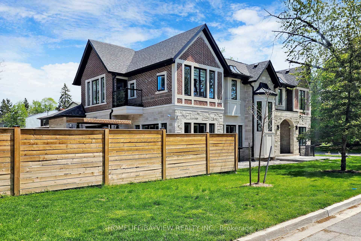
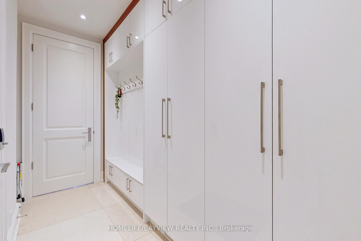
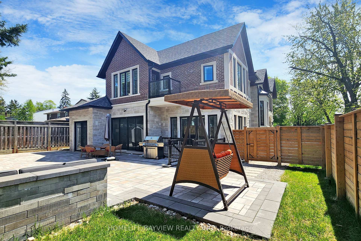
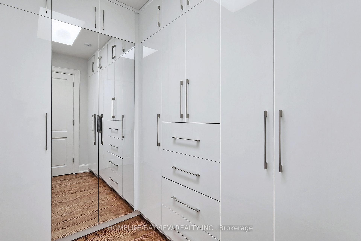
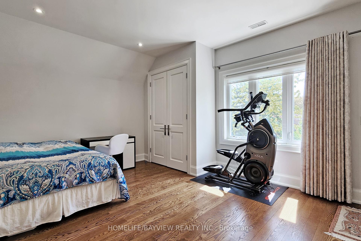
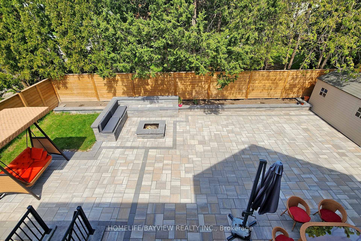
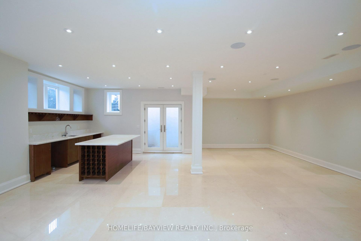
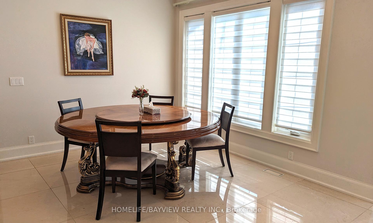
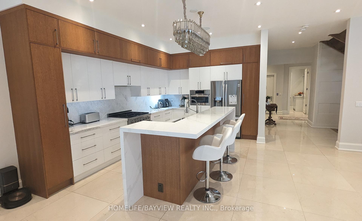
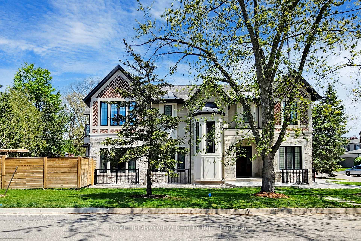
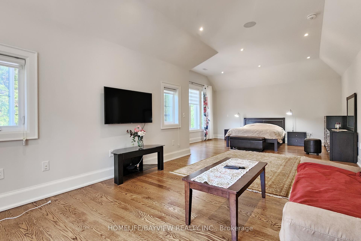
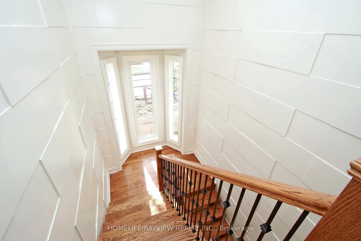
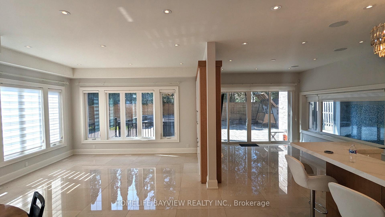
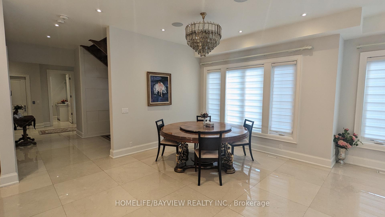
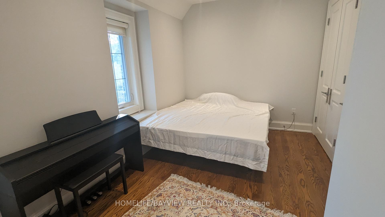
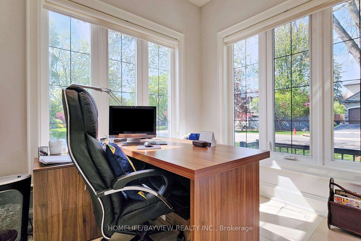
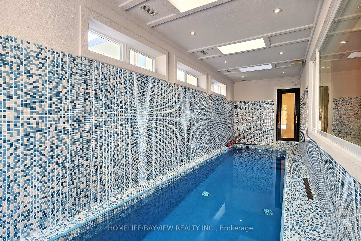
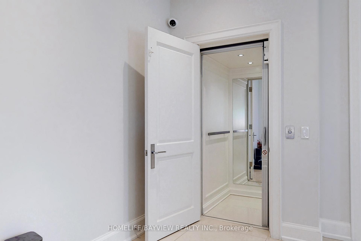
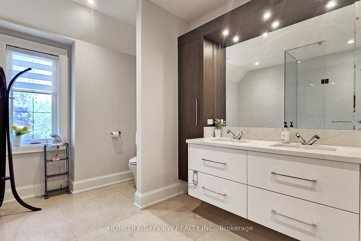
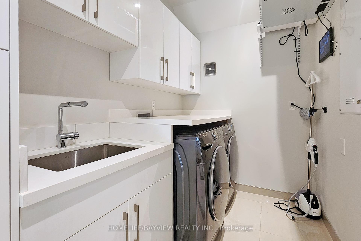
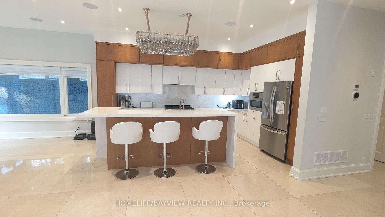
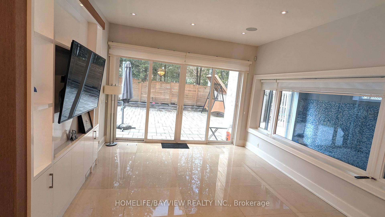
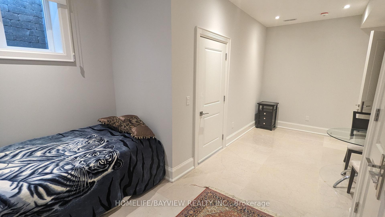
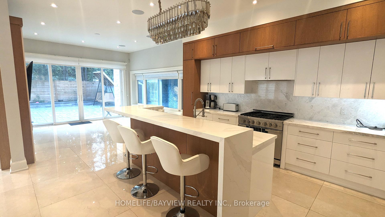
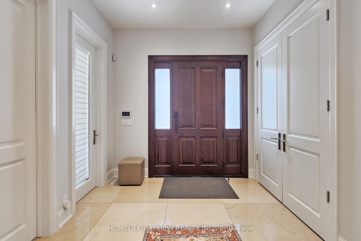
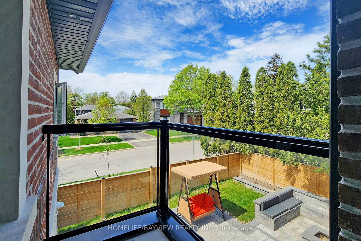
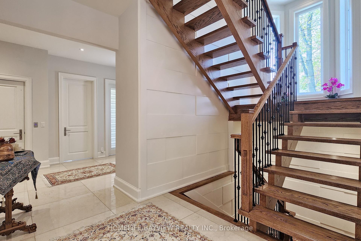
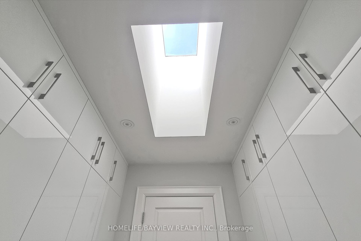
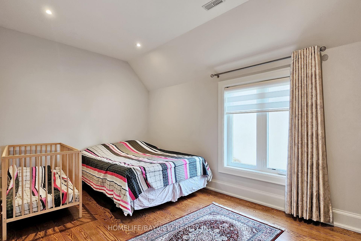
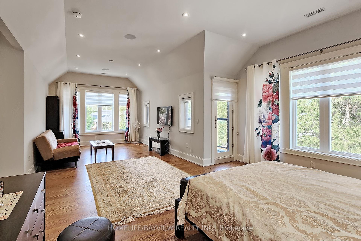
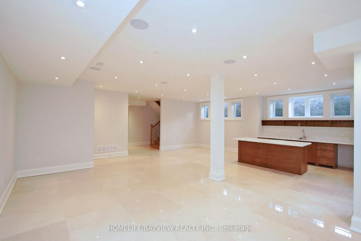
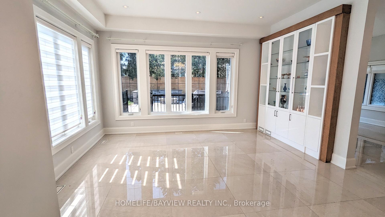
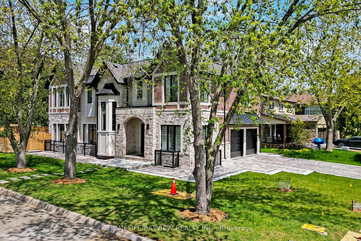
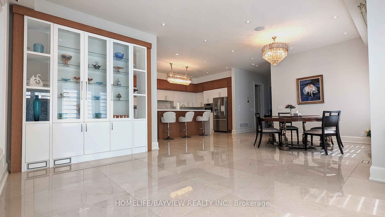
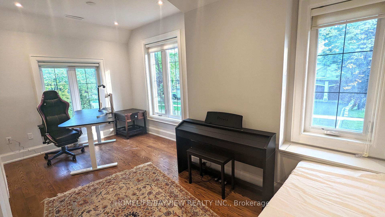
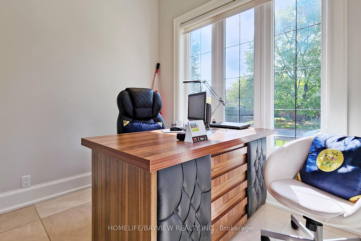
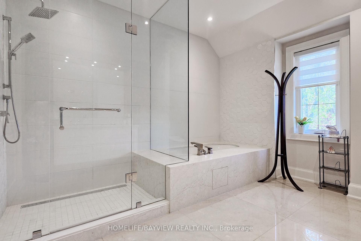
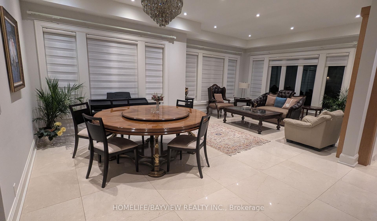









































| This exquisite home in the heart of Thornhill is perfect for those seeking luxury living. With four spacious ensuite bedrooms, an elevator, large windows, and beautiful natural stone and hardwood flooring throughout, this home exudes elegance and sophistication. The open-concept main floor is perfect for entertaining guests, with a spacious living room and dining area leading to a gourmet kitchen with a large island. For ultimate relaxation, take a dip in the stunning indoor pool or enjoy the large beautiful backyard. The master bedroom is a true oasis, with a walk-in closet and balcony perfect for enjoying the serene surroundings. The overground walls have closed-cell foam insulation and the basement has ICF walls, making this home energy-efficient, durable, and very quiet. The fully finished basement features a heated floor, wet bar, and large windows, perfect for hosting gatherings. |
| Price | $2,999,900 |
| Taxes: | $13779.00 |
| Assessment Year: | 2024 |
| Occupancy: | Owner |
| Address: | 133 Bay Thorn Driv , Markham, L3T 3V1, York |
| Directions/Cross Streets: | Yonge/Royal Orchard |
| Rooms: | 12 |
| Bedrooms: | 4 |
| Bedrooms +: | 1 |
| Family Room: | T |
| Basement: | Finished wit, Walk-Up |
| Level/Floor | Room | Length(ft) | Width(ft) | Descriptions | |
| Room 1 | Ground | Kitchen | 15.42 | 13.12 | Stainless Steel Appl, Centre Island, Stone Floor |
| Room 2 | Ground | Family Ro | 14.56 | 13.35 | W/O To Yard, Overlooks Pool, Open Concept |
| Room 3 | Ground | Living Ro | 15.09 | 12.46 | Open Concept, Combined w/Dining, Overlooks Backyard |
| Room 4 | Ground | Dining Ro | 11.81 | 10.17 | Combined w/Living, Open Concept, Stone Floor |
| Room 5 | Ground | Office | 9.51 | 9.51 | Large Window, B/I Bookcase, Overlooks Frontyard |
| Room 6 | Second | Primary B | 29.19 | 16.07 | 5 Pc Ensuite, Walk-In Closet(s), Balcony |
| Room 7 | Second | Bedroom 2 | 21.32 | 11.48 | 3 Pc Ensuite, B/I Closet, SW View |
| Room 8 | Second | Bedroom 3 | 16.73 | 12.46 | 3 Pc Ensuite, B/I Closet, South View |
| Room 9 | Second | Bedroom 4 | 15.09 | 9.84 | 3 Pc Ensuite, B/I Closet, Hardwood Floor |
| Room 10 | Basement | Recreatio | 27.88 | 27.88 | Walk-Up, Wet Bar, Heated Floor |
| Room 11 | Basement | Exercise | 20.66 | 10.82 | Heated Floor, B/I Shelves, Large Window |
| Room 12 | Ground | Mud Room | 13.12 | 4.92 | Access To Garage, B/I Shelves, Stone Floor |
| Washroom Type | No. of Pieces | Level |
| Washroom Type 1 | 5 | Second |
| Washroom Type 2 | 2 | Ground |
| Washroom Type 3 | 3 | Ground |
| Washroom Type 4 | 3 | Basement |
| Washroom Type 5 | 3 | Second |
| Total Area: | 0.00 |
| Approximatly Age: | 0-5 |
| Property Type: | Detached |
| Style: | 2-Storey |
| Exterior: | Brick, Stone |
| Garage Type: | Attached |
| (Parking/)Drive: | Private Do |
| Drive Parking Spaces: | 4 |
| Park #1 | |
| Parking Type: | Private Do |
| Park #2 | |
| Parking Type: | Private Do |
| Pool: | Indoor |
| Other Structures: | Garden Shed |
| Approximatly Age: | 0-5 |
| Approximatly Square Footage: | 3500-5000 |
| Property Features: | Fenced Yard, Park |
| CAC Included: | N |
| Water Included: | N |
| Cabel TV Included: | N |
| Common Elements Included: | N |
| Heat Included: | N |
| Parking Included: | N |
| Condo Tax Included: | N |
| Building Insurance Included: | N |
| Fireplace/Stove: | N |
| Heat Type: | Forced Air |
| Central Air Conditioning: | Central Air |
| Central Vac: | Y |
| Laundry Level: | Syste |
| Ensuite Laundry: | F |
| Elevator Lift: | True |
| Sewers: | Sewer |
| Utilities-Cable: | Y |
| Utilities-Hydro: | Y |
$
%
Years
This calculator is for demonstration purposes only. Always consult a professional
financial advisor before making personal financial decisions.
| Although the information displayed is believed to be accurate, no warranties or representations are made of any kind. |
| HOMELIFE/BAYVIEW REALTY INC. |
- Listing -1 of 0
|
|

Dir:
416-901-9881
Bus:
416-901-8881
Fax:
416-901-9881
| Book Showing | Email a Friend |
Jump To:
At a Glance:
| Type: | Freehold - Detached |
| Area: | York |
| Municipality: | Markham |
| Neighbourhood: | Royal Orchard |
| Style: | 2-Storey |
| Lot Size: | x 120.00(Feet) |
| Approximate Age: | 0-5 |
| Tax: | $13,779 |
| Maintenance Fee: | $0 |
| Beds: | 4+1 |
| Baths: | 7 |
| Garage: | 0 |
| Fireplace: | N |
| Air Conditioning: | |
| Pool: | Indoor |
Locatin Map:
Payment Calculator:

Contact Info
SOLTANIAN REAL ESTATE
Brokerage sharon@soltanianrealestate.com SOLTANIAN REAL ESTATE, Brokerage Independently owned and operated. 175 Willowdale Avenue #100, Toronto, Ontario M2N 4Y9 Office: 416-901-8881Fax: 416-901-9881Cell: 416-901-9881Office LocationFind us on map
Listing added to your favorite list
Looking for resale homes?

By agreeing to Terms of Use, you will have ability to search up to 307073 listings and access to richer information than found on REALTOR.ca through my website.

