$479,900
Available - For Sale
Listing ID: X12103659
39 Balmoral Aven , London East, N5Y 2K9, Middlesex
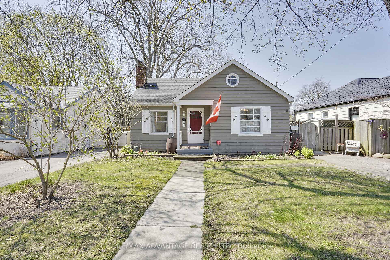

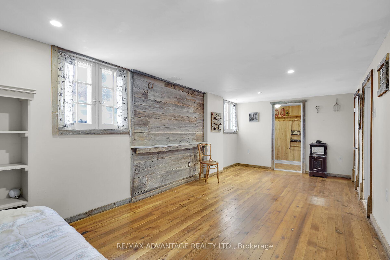

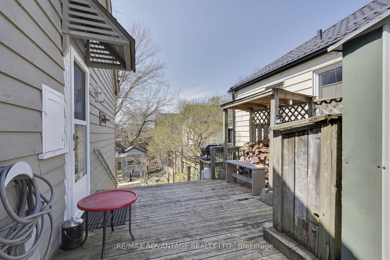
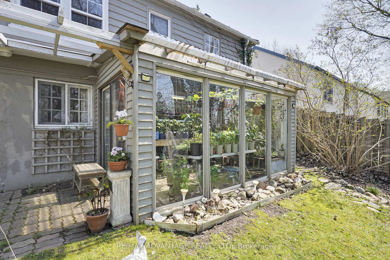
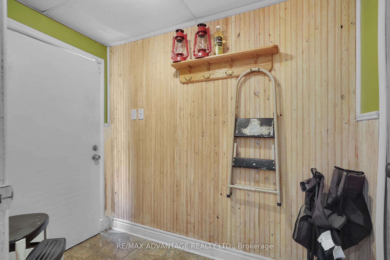
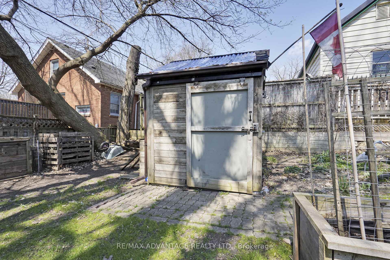
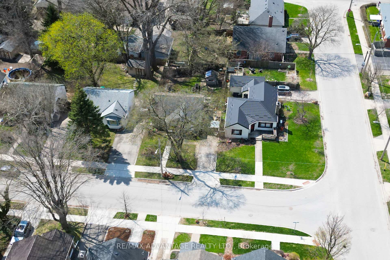
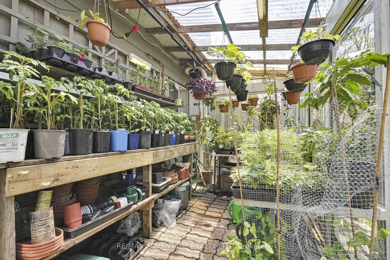
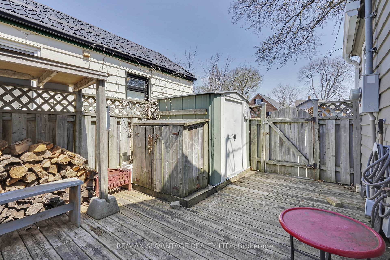
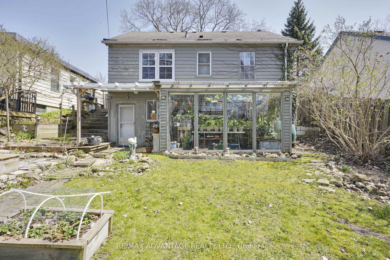
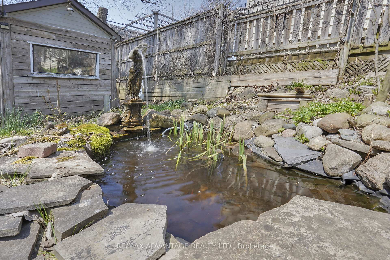
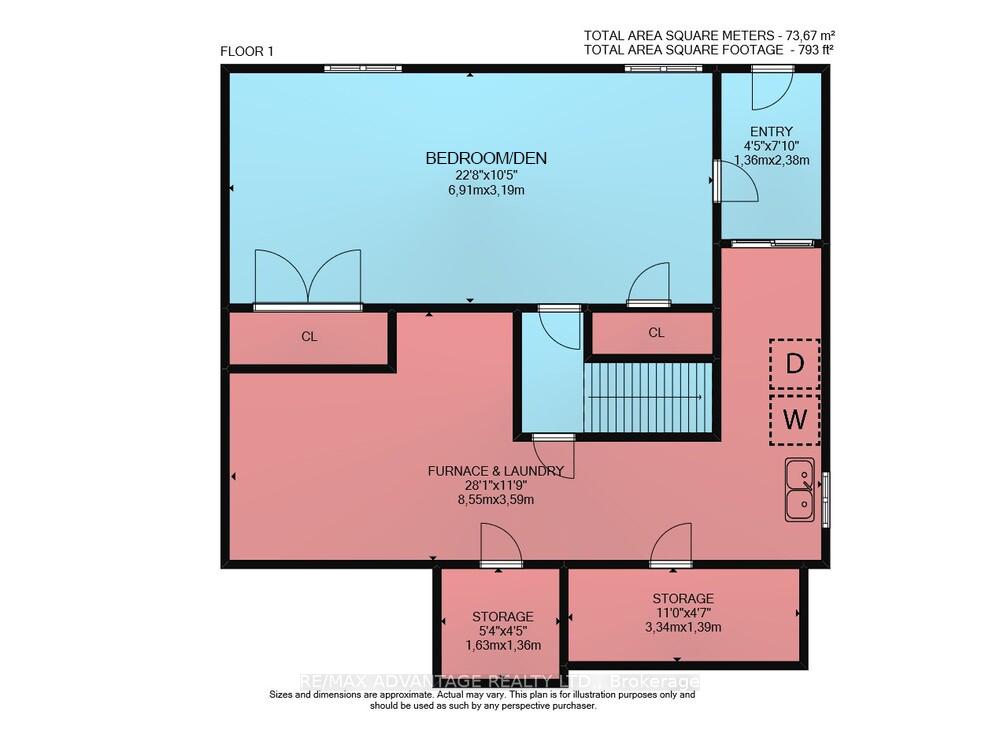
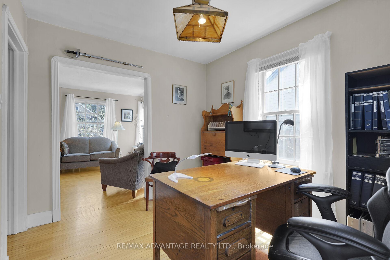
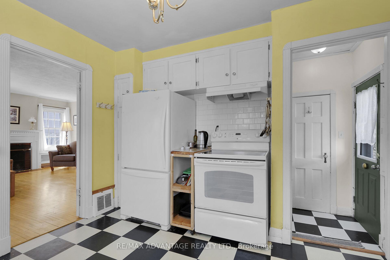
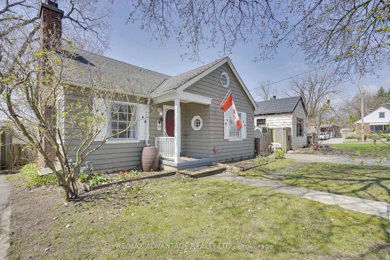
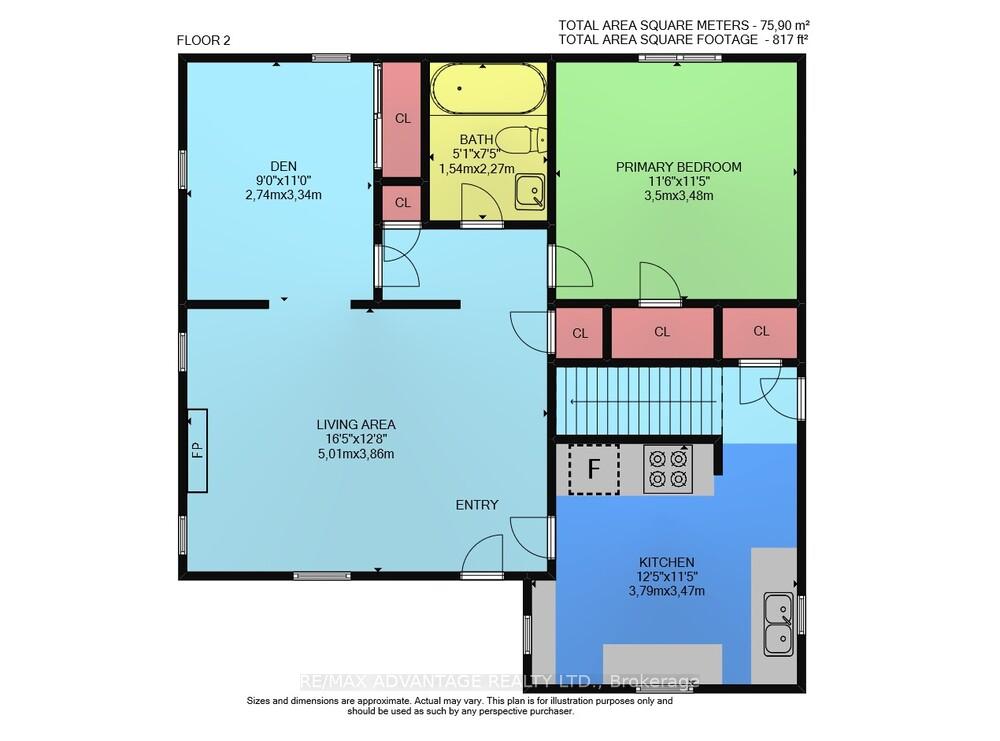
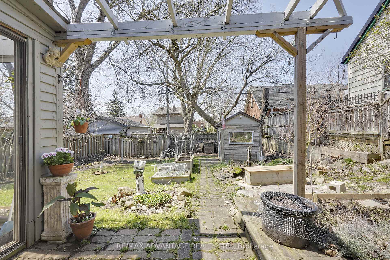
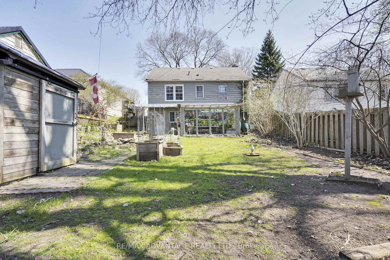
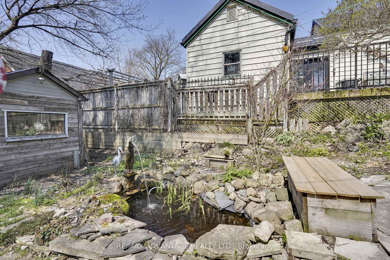
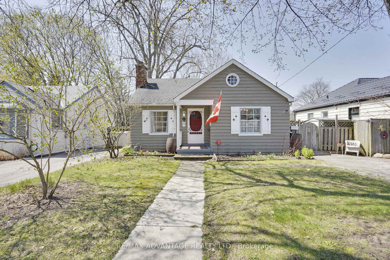
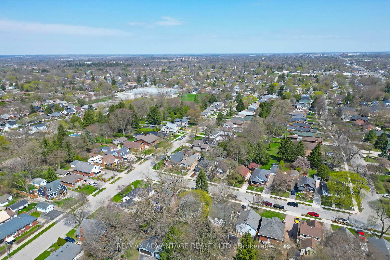
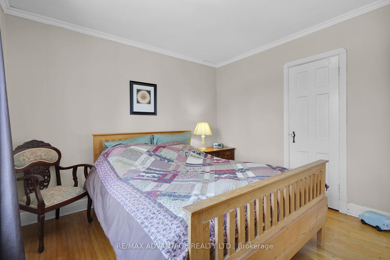
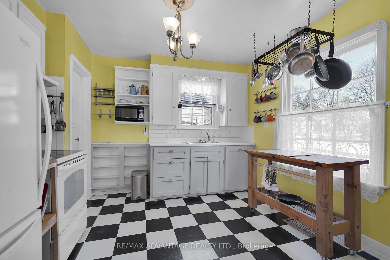
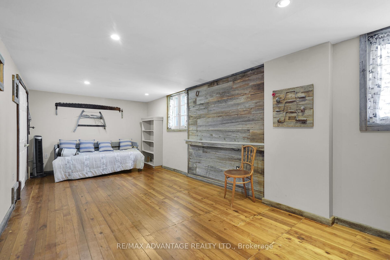
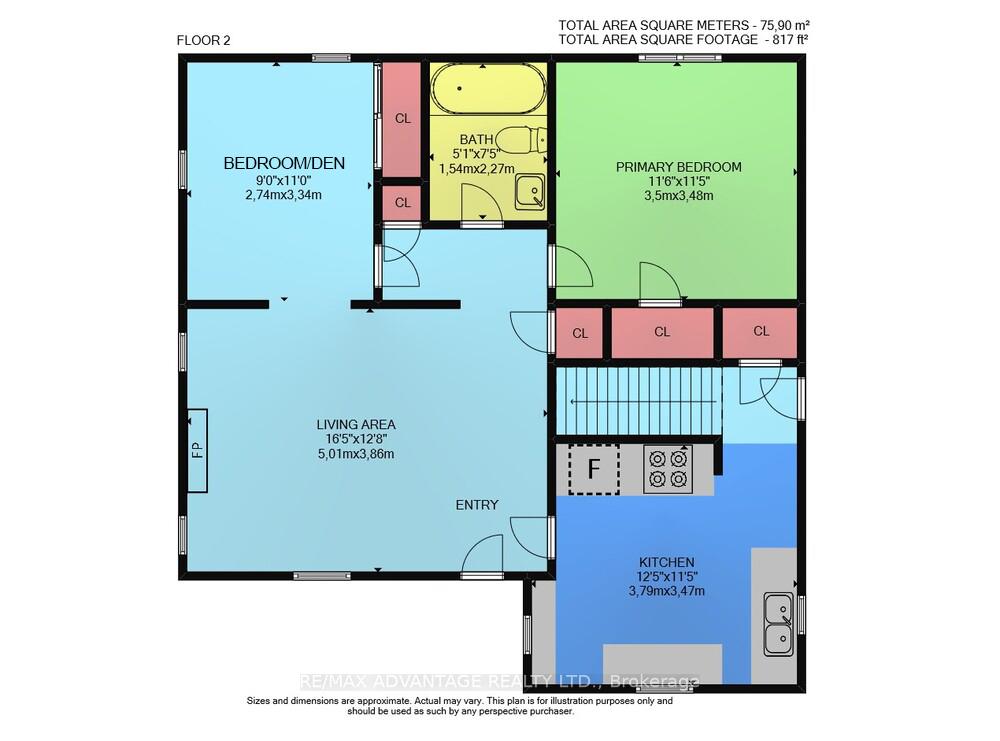
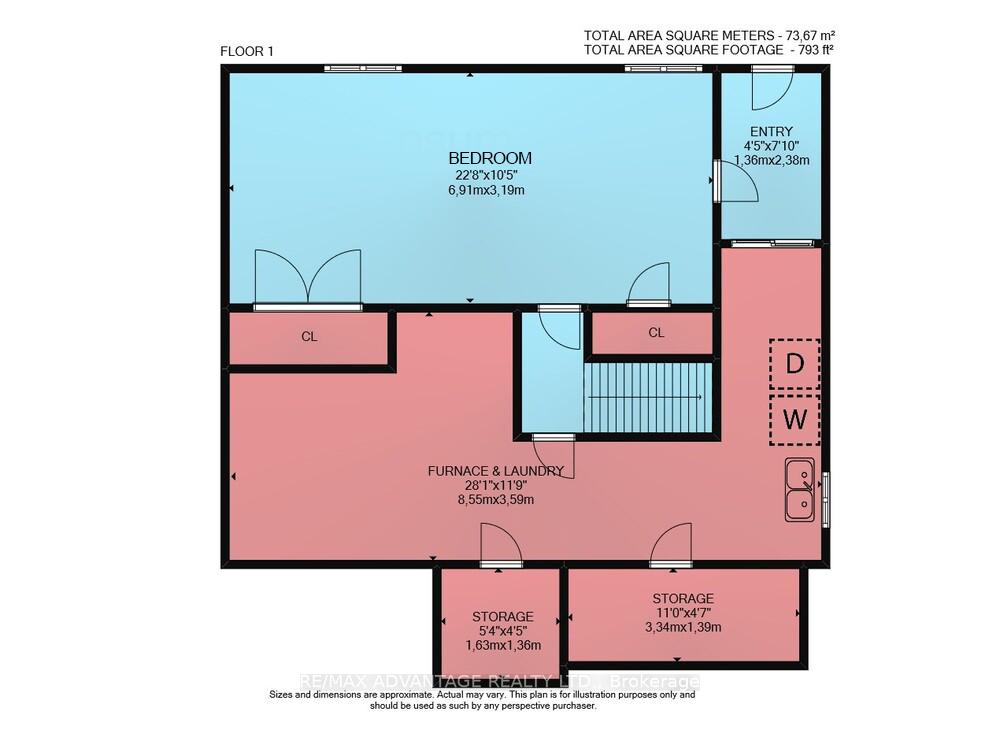
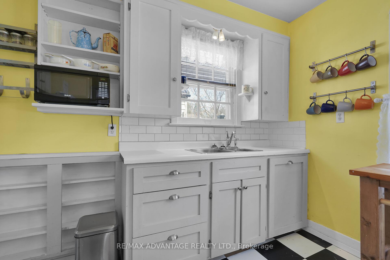
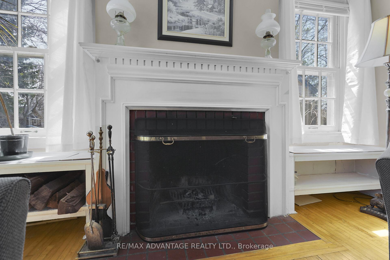
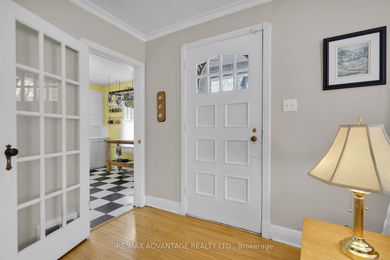
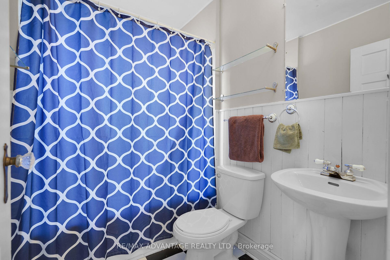
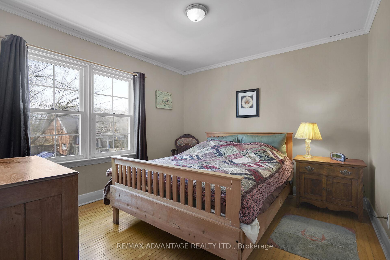
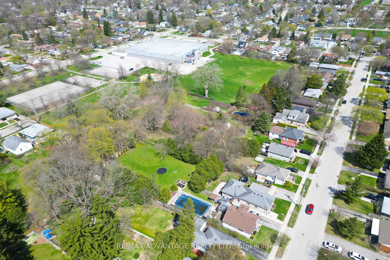
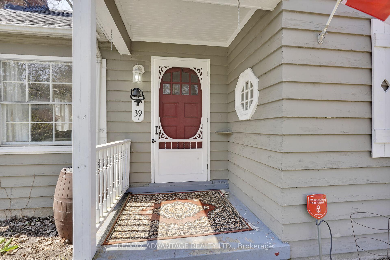
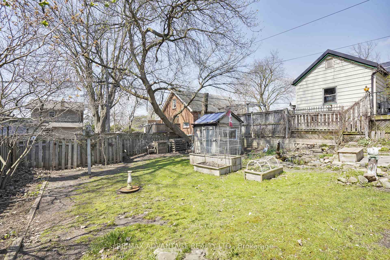
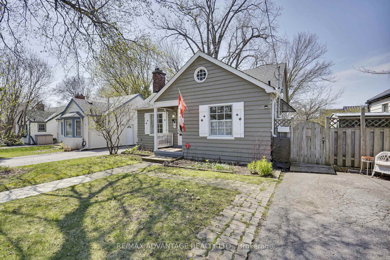
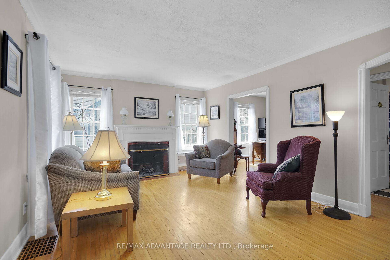
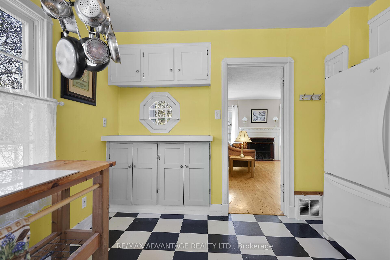
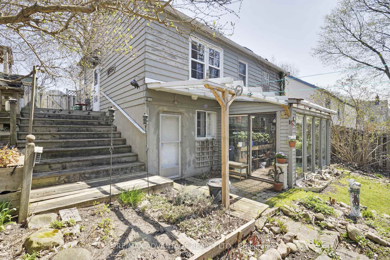








































| Welcome to this cozy and inviting 817 sq ft home, tucked away on a quiet, tree-lined street where homes rarely come up for sale. Just steps from parks and open green space, and still close to everything you need, this property offers the perfect mix of peaceful living and everyday convenience. The main floor features two bedrooms, one currently used as a bright and functional home office. The lower level includes a finished room perfect for a guest bedroom, hobby space, or cozy retreat complete with a walkout to the backyard. Step outside and discover your own private oasis: a spacious side deck ideal for morning coffee or evening gatherings, surrounded by lush, well-tended gardens that bloom throughout the seasons. The large 45 x 110 ft lot offers exceptional privacy with mature trees and greenery creating a peaceful, secluded setting. At the back of the home, a charming greenhouse is perfect for plant lovers or year-round gardening.Whether you are a first-time buyer, downsizing, or simply looking for a home with character and outdoor beauty, this one is a must-see. |
| Price | $479,900 |
| Taxes: | $2406.88 |
| Assessment Year: | 2024 |
| Occupancy: | Owner |
| Address: | 39 Balmoral Aven , London East, N5Y 2K9, Middlesex |
| Directions/Cross Streets: | Adelaid Street North and St. James Street |
| Rooms: | 4 |
| Bedrooms: | 2 |
| Bedrooms +: | 1 |
| Family Room: | F |
| Basement: | Partially Fi, Full |
| Level/Floor | Room | Length(ft) | Width(ft) | Descriptions | |
| Room 1 | Main | Living Ro | 16.73 | 12.66 | Fireplace, Wood |
| Room 2 | Main | Kitchen | 12.43 | 11.38 | |
| Room 3 | Main | Primary B | 11.48 | 11.41 | |
| Room 4 | Main | Bedroom | 8.99 | 10.96 | |
| Room 5 | Lower | Bedroom | 22.66 | 10.46 | |
| Room 6 | Lower | Furnace R | 28.04 | 11.78 | Combined w/Workshop |
| Washroom Type | No. of Pieces | Level |
| Washroom Type 1 | 4 | |
| Washroom Type 2 | 0 | |
| Washroom Type 3 | 0 | |
| Washroom Type 4 | 0 | |
| Washroom Type 5 | 0 | |
| Washroom Type 6 | 4 | |
| Washroom Type 7 | 0 | |
| Washroom Type 8 | 0 | |
| Washroom Type 9 | 0 | |
| Washroom Type 10 | 0 |
| Total Area: | 0.00 |
| Approximatly Age: | 51-99 |
| Property Type: | Detached |
| Style: | Bungalow |
| Exterior: | Cedar |
| Garage Type: | None |
| (Parking/)Drive: | Private |
| Drive Parking Spaces: | 2 |
| Park #1 | |
| Parking Type: | Private |
| Park #2 | |
| Parking Type: | Private |
| Pool: | None |
| Other Structures: | Fence - Full, |
| Approximatly Age: | 51-99 |
| Approximatly Square Footage: | 700-1100 |
| Property Features: | Fenced Yard, Park |
| CAC Included: | N |
| Water Included: | N |
| Cabel TV Included: | N |
| Common Elements Included: | N |
| Heat Included: | N |
| Parking Included: | N |
| Condo Tax Included: | N |
| Building Insurance Included: | N |
| Fireplace/Stove: | Y |
| Heat Type: | Other |
| Central Air Conditioning: | None |
| Central Vac: | N |
| Laundry Level: | Syste |
| Ensuite Laundry: | F |
| Sewers: | Sewer |
| Utilities-Cable: | A |
| Utilities-Hydro: | Y |
$
%
Years
This calculator is for demonstration purposes only. Always consult a professional
financial advisor before making personal financial decisions.
| Although the information displayed is believed to be accurate, no warranties or representations are made of any kind. |
| RE/MAX ADVANTAGE REALTY LTD. |
- Listing -1 of 0
|
|

Dir:
110.27 x 45.0
| Virtual Tour | Book Showing | Email a Friend |
Jump To:
At a Glance:
| Type: | Freehold - Detached |
| Area: | Middlesex |
| Municipality: | London East |
| Neighbourhood: | East C |
| Style: | Bungalow |
| Lot Size: | x 110.00(Feet) |
| Approximate Age: | 51-99 |
| Tax: | $2,406.88 |
| Maintenance Fee: | $0 |
| Beds: | 2+1 |
| Baths: | 1 |
| Garage: | 0 |
| Fireplace: | Y |
| Air Conditioning: | |
| Pool: | None |
Locatin Map:
Payment Calculator:

Contact Info
SOLTANIAN REAL ESTATE
Brokerage sharon@soltanianrealestate.com SOLTANIAN REAL ESTATE, Brokerage Independently owned and operated. 175 Willowdale Avenue #100, Toronto, Ontario M2N 4Y9 Office: 416-901-8881Fax: 416-901-9881Cell: 416-901-9881Office LocationFind us on map
Listing added to your favorite list
Looking for resale homes?

By agreeing to Terms of Use, you will have ability to search up to 307073 listings and access to richer information than found on REALTOR.ca through my website.

