$859,900
Available - For Sale
Listing ID: X12103075
40 Friendly Cres , Stittsville - Munster - Richmond, K2S 2B6, Ottawa
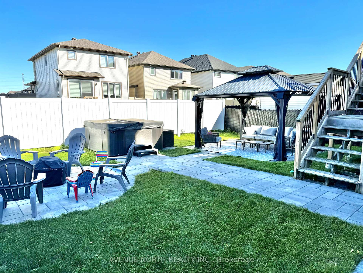
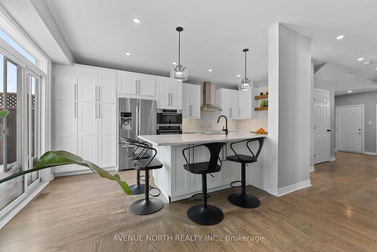
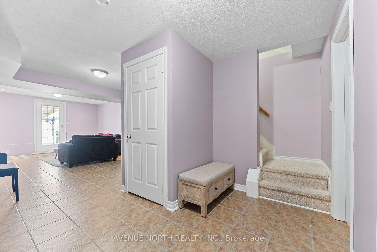
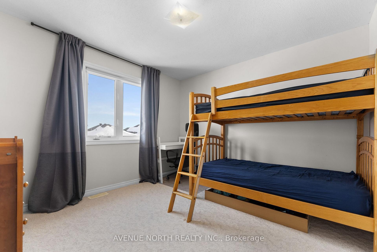
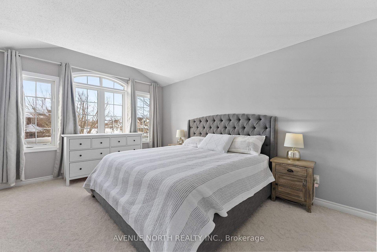
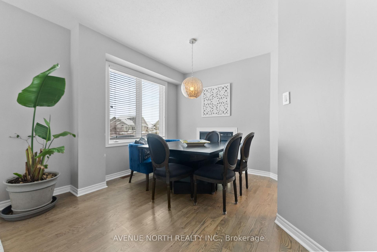
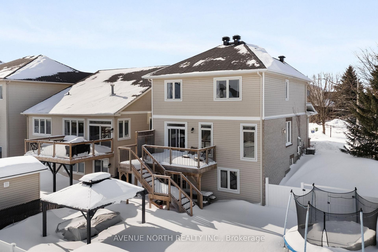
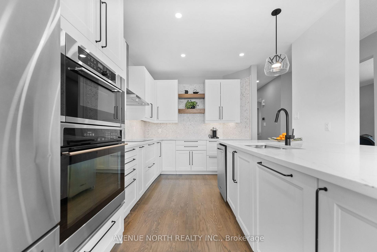
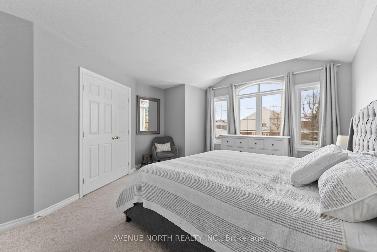
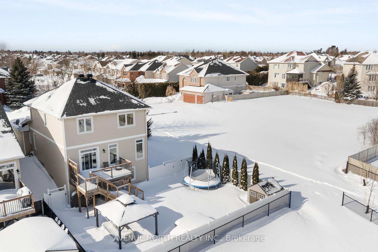
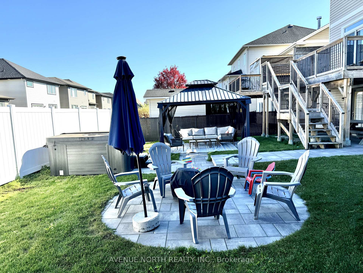
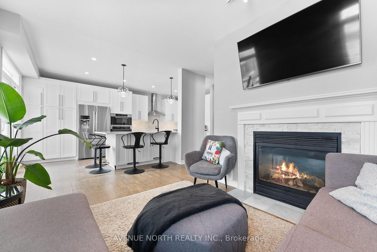
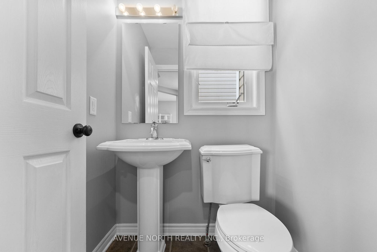

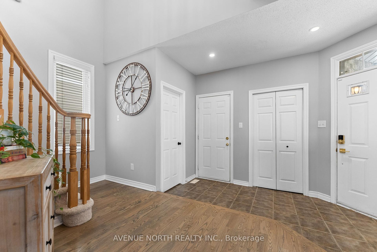
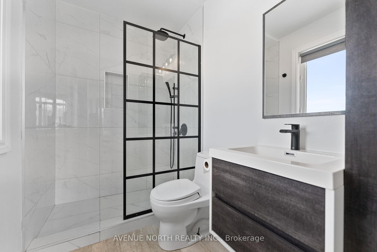
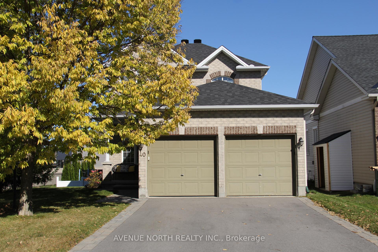
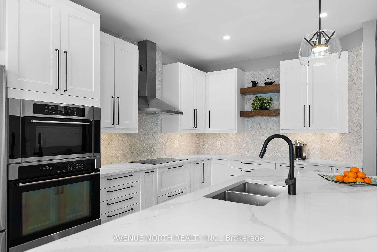
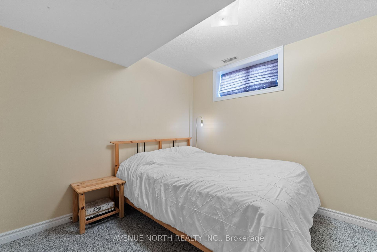
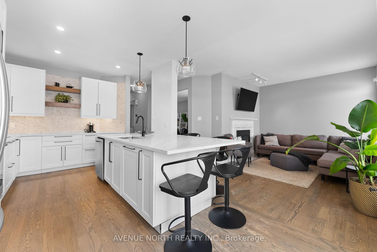
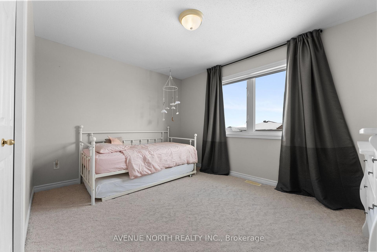
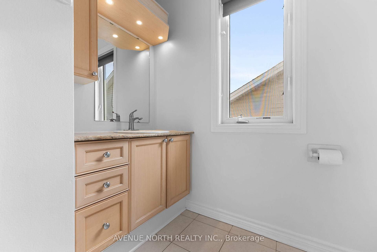
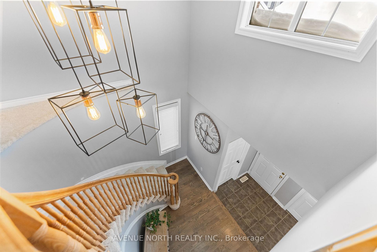
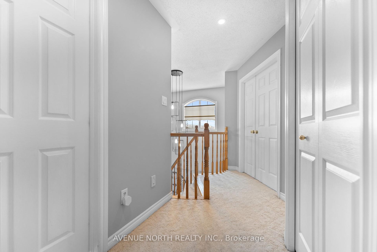
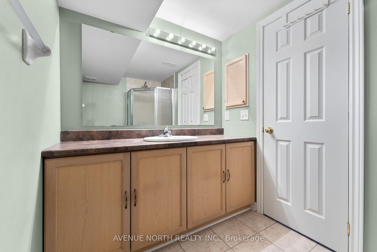
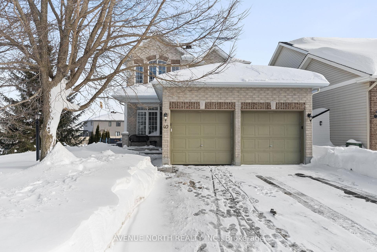
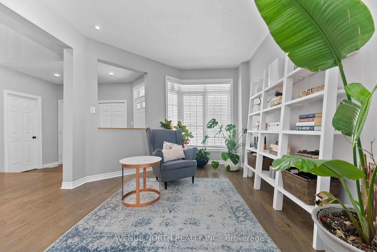
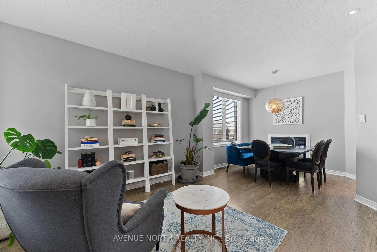
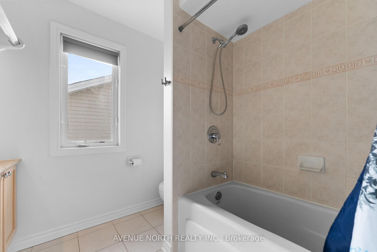
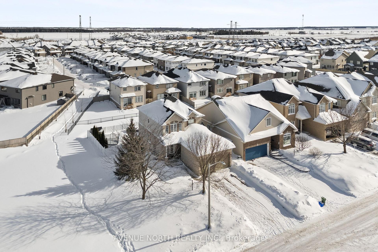
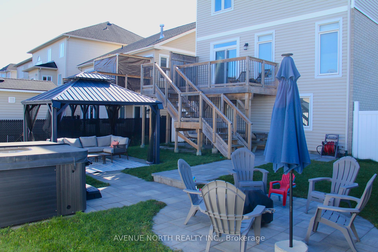
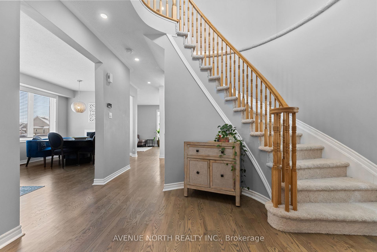
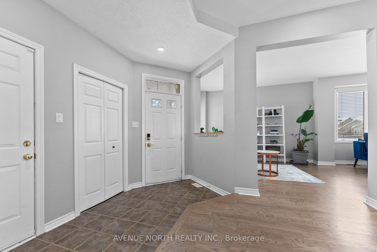
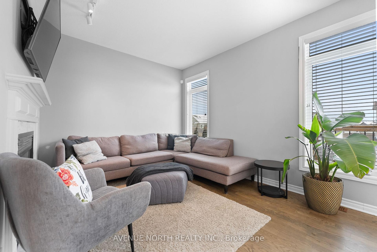
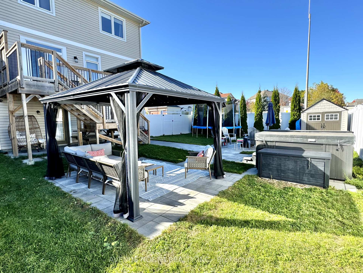
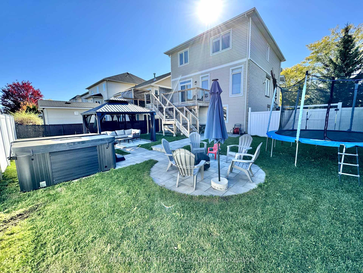
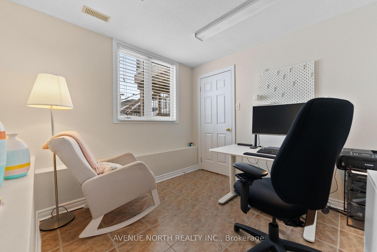





































| Welcome to 40 Friendly! This stunning 3+2 bed, 4 bath detached home with double garage is nestled in the highly sought-after heart of Stittsville South. Upon entering, you'll find a spacious layout, with a welcoming living area that flows effortlessly into the dining room and continues into the beautifully updated kitchen, complete with modern appliances, sleek countertops, and plenty of storage, making it ideal for both cooking and entertaining. The cozy living room features a stunning two-way gas fireplace that elegantly divides the living room and dining area, creating a cozy and inviting ambiance in both spaces. With a full finished walkout basement, this property provides additional living space with 2 extra bedrooms and a full bathroom. Plenty of space for the whole family! The fully fenced backyard, featuring durable PVC fencing, offers a private oasis with a relaxing hot tub, a charming gazebo, and plenty of space for entertaining family and friends. This home is the perfect blend of style and functionality, ideal for growing families! Close to public transit, parks, recreation and many more amenities Dont miss out! **OPEN HOUSE | SUNDAY, APRIL 27TH 2:00-4:00PM** |
| Price | $859,900 |
| Taxes: | $4427.17 |
| Occupancy: | Owner |
| Address: | 40 Friendly Cres , Stittsville - Munster - Richmond, K2S 2B6, Ottawa |
| Acreage: | Not Appl |
| Directions/Cross Streets: | Hartsmere |
| Rooms: | 10 |
| Rooms +: | 3 |
| Bedrooms: | 3 |
| Bedrooms +: | 2 |
| Family Room: | T |
| Basement: | Finished wit |
| Level/Floor | Room | Length(ft) | Width(ft) | Descriptions | |
| Room 1 | Main | Common Ro | 13.71 | 10.07 | |
| Room 2 | Main | Bathroom | 4.69 | 4.4 | 2 Pc Bath |
| Room 3 | Main | Dining Ro | 9.51 | 9.51 | |
| Room 4 | Main | Living Ro | 10 | 9.09 | |
| Room 5 | Main | Kitchen | 16.5 | 7.9 | |
| Room 6 | Second | Primary B | 15.09 | 14.3 | |
| Room 7 | Second | Bedroom 2 | 12 | 10 | |
| Room 8 | Second | Bedroom 3 | 11.09 | 10.1 | |
| Room 9 | Second | Bathroom | 8 | 6 | 4 Pc Bath |
| Room 10 | Second | Bathroom | 8.23 | 4.1 | 3 Pc Ensuite |
| Room 11 | Basement | Great Roo | 18.7 | 13.09 | |
| Room 12 | Basement | Bedroom | 9.09 | 9.51 | |
| Room 13 | Basement | Bedroom | 9.81 | 8.3 | |
| Room 14 | Basement | Utility R | 10.1 | 10.1 |
| Washroom Type | No. of Pieces | Level |
| Washroom Type 1 | 2 | Main |
| Washroom Type 2 | 4 | Second |
| Washroom Type 3 | 3 | Second |
| Washroom Type 4 | 3 | Basement |
| Washroom Type 5 | 0 |
| Total Area: | 0.00 |
| Approximatly Age: | 16-30 |
| Property Type: | Detached |
| Style: | 2-Storey |
| Exterior: | Brick, Other |
| Garage Type: | Attached |
| Drive Parking Spaces: | 4 |
| Pool: | None |
| Other Structures: | Gazebo, Garden |
| Approximatly Age: | 16-30 |
| Approximatly Square Footage: | 1500-2000 |
| CAC Included: | N |
| Water Included: | N |
| Cabel TV Included: | N |
| Common Elements Included: | N |
| Heat Included: | N |
| Parking Included: | N |
| Condo Tax Included: | N |
| Building Insurance Included: | N |
| Fireplace/Stove: | Y |
| Heat Type: | Forced Air |
| Central Air Conditioning: | Central Air |
| Central Vac: | N |
| Laundry Level: | Syste |
| Ensuite Laundry: | F |
| Sewers: | Sewer |
$
%
Years
This calculator is for demonstration purposes only. Always consult a professional
financial advisor before making personal financial decisions.
| Although the information displayed is believed to be accurate, no warranties or representations are made of any kind. |
| AVENUE NORTH REALTY INC. |
- Listing -1 of 0
|
|

Dir:
416-901-9881
Bus:
416-901-8881
Fax:
416-901-9881
| Virtual Tour | Book Showing | Email a Friend |
Jump To:
At a Glance:
| Type: | Freehold - Detached |
| Area: | Ottawa |
| Municipality: | Stittsville - Munster - Richmond |
| Neighbourhood: | 8203 - Stittsville (South) |
| Style: | 2-Storey |
| Lot Size: | x 100.36(Feet) |
| Approximate Age: | 16-30 |
| Tax: | $4,427.17 |
| Maintenance Fee: | $0 |
| Beds: | 3+2 |
| Baths: | 4 |
| Garage: | 0 |
| Fireplace: | Y |
| Air Conditioning: | |
| Pool: | None |
Locatin Map:
Payment Calculator:

Contact Info
SOLTANIAN REAL ESTATE
Brokerage sharon@soltanianrealestate.com SOLTANIAN REAL ESTATE, Brokerage Independently owned and operated. 175 Willowdale Avenue #100, Toronto, Ontario M2N 4Y9 Office: 416-901-8881Fax: 416-901-9881Cell: 416-901-9881Office LocationFind us on map
Listing added to your favorite list
Looking for resale homes?

By agreeing to Terms of Use, you will have ability to search up to 307073 listings and access to richer information than found on REALTOR.ca through my website.

