$3,200
Available - For Rent
Listing ID: W12103880
29 Ewart Stre , Caledon, L7E 2V4, Peel
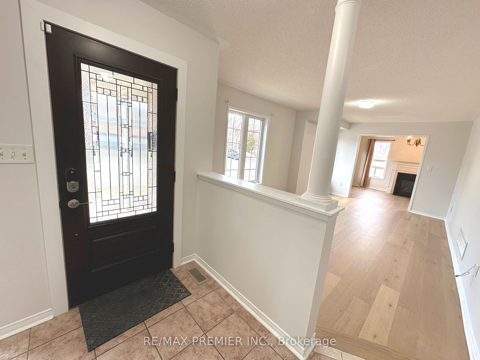
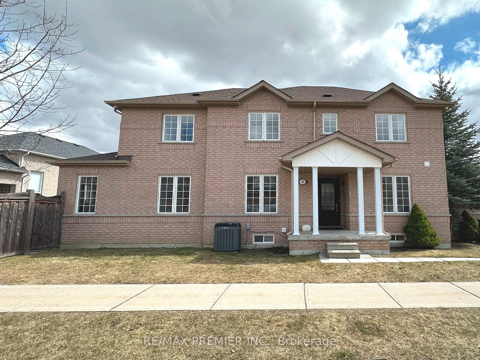

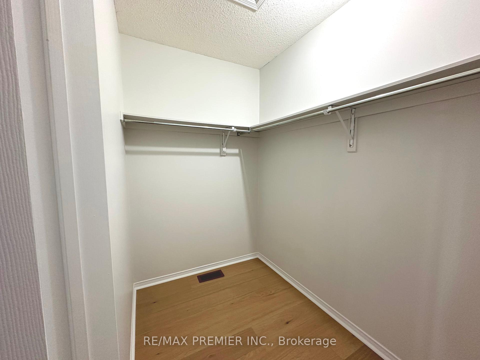
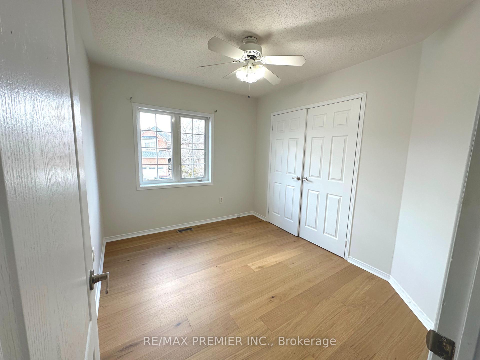
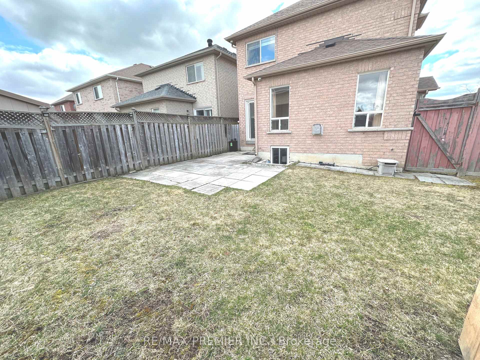
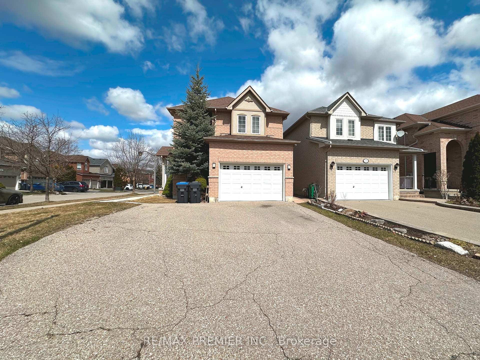
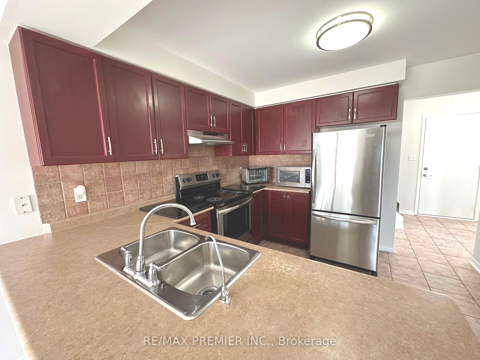
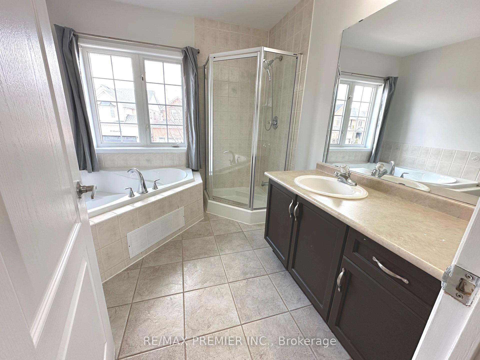
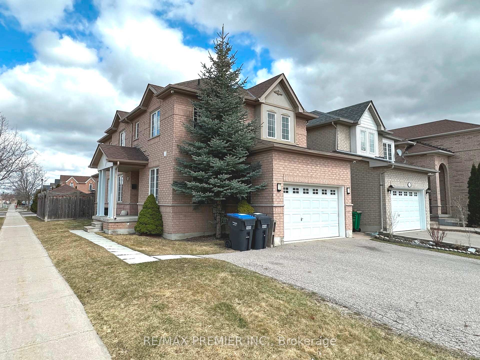
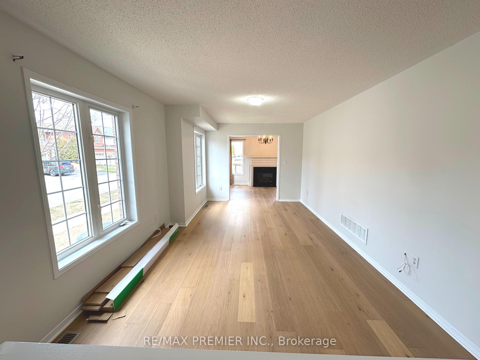

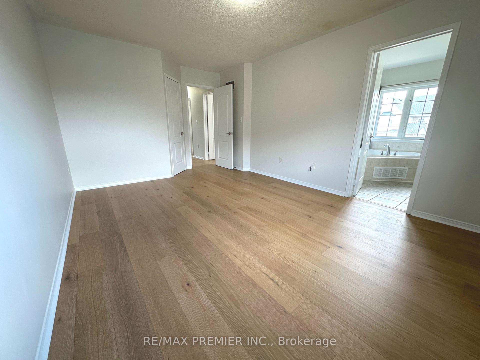

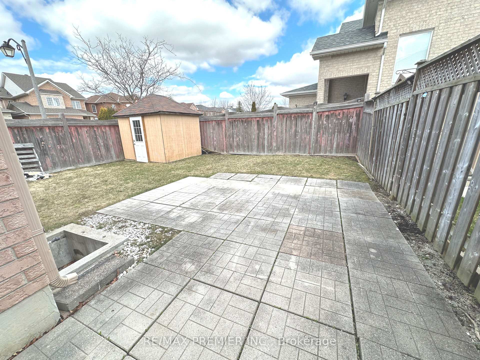
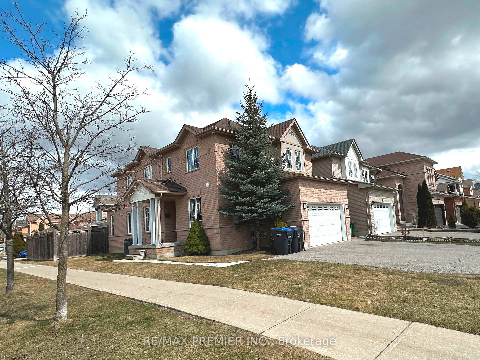
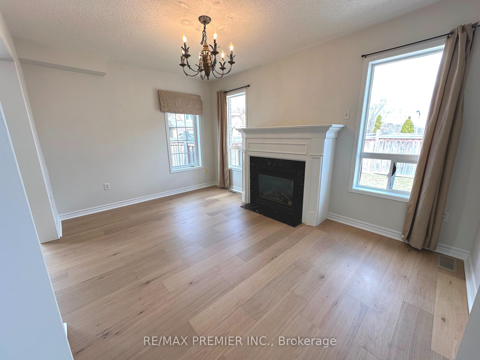
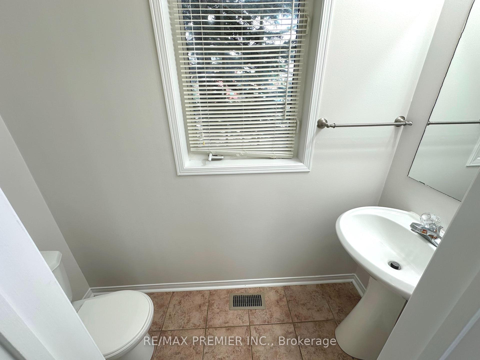
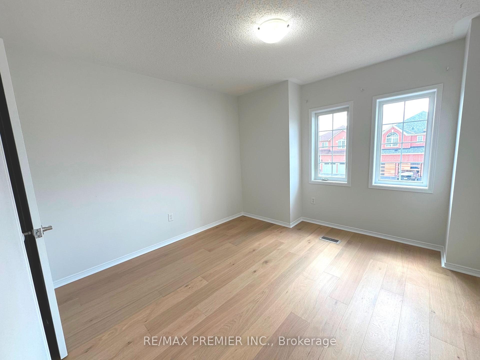
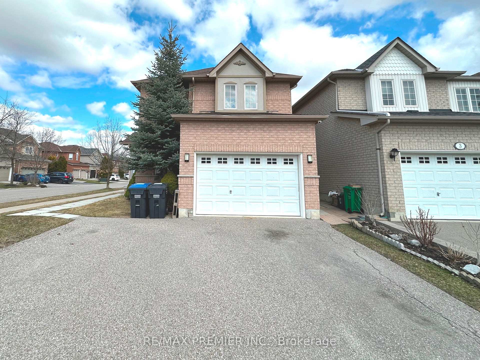
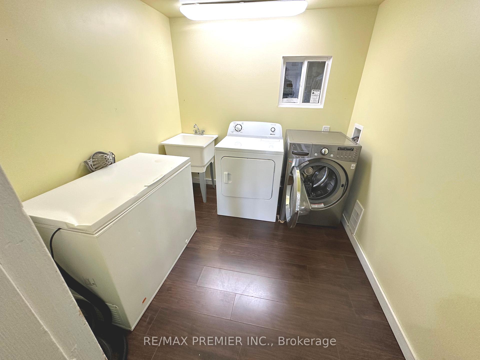
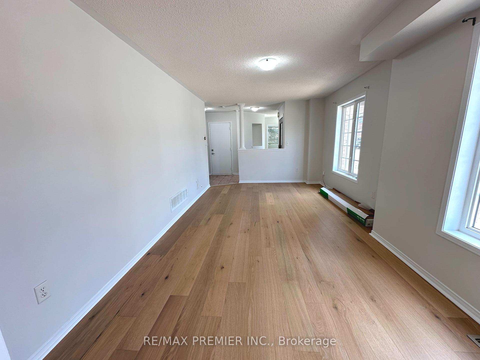
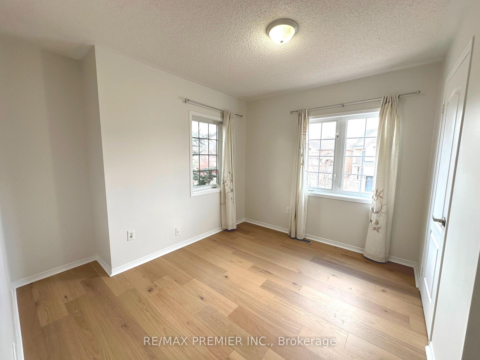























| Corner Lot Single/Detached** Brand New Hardwood Floors (no carpets anywhere)** Freshly Painted** 4 Large Bedrooms** Extremely BRIGHT Corner Lot** Large Primary Rooms on main floor with a functional Kitchen and Breakfast Area** 2 Parking Spots on Driveway** Private Laundry Room with Storage space** Located in a very quiet street in a sought-after family-friendly neighbourhood, minutes to Highway 50, Shopping Plazas, Banks...etc. {Garage & Basement not included} |
| Price | $3,200 |
| Taxes: | $0.00 |
| Occupancy: | Vacant |
| Address: | 29 Ewart Stre , Caledon, L7E 2V4, Peel |
| Directions/Cross Streets: | Columbia & Caledon King Townline S |
| Rooms: | 8 |
| Rooms +: | 1 |
| Bedrooms: | 4 |
| Bedrooms +: | 0 |
| Family Room: | T |
| Basement: | None |
| Furnished: | Furn |
| Level/Floor | Room | Length(ft) | Width(ft) | Descriptions | |
| Room 1 | Main | Living Ro | Hardwood Floor, Large Window | ||
| Room 2 | Main | Dining Ro | Hardwood Floor, Fireplace, Formal Rm | ||
| Room 3 | Main | Kitchen | Ceramic Floor, Stainless Steel Appl, Breakfast Bar | ||
| Room 4 | Main | Breakfast | Ceramic Floor, Open Concept, W/O To Patio | ||
| Room 5 | Second | Primary B | Hardwood Floor, 4 Pc Ensuite, Walk-In Closet(s) | ||
| Room 6 | Second | Bedroom 2 | Hardwood Floor, Closet, Window | ||
| Room 7 | Second | Bedroom 3 | Hardwood Floor, Closet, Window | ||
| Room 8 | Second | Bedroom 4 | Hardwood Floor, Closet, Window | ||
| Room 9 | Main | Laundry | Separate Room, Laundry Sink, Laminate |
| Washroom Type | No. of Pieces | Level |
| Washroom Type 1 | 2 | Main |
| Washroom Type 2 | 4 | Second |
| Washroom Type 3 | 4 | Second |
| Washroom Type 4 | 0 | |
| Washroom Type 5 | 0 | |
| Washroom Type 6 | 2 | Main |
| Washroom Type 7 | 4 | Second |
| Washroom Type 8 | 4 | Second |
| Washroom Type 9 | 0 | |
| Washroom Type 10 | 0 |
| Total Area: | 0.00 |
| Property Type: | Detached |
| Style: | 2-Storey |
| Exterior: | Brick |
| Garage Type: | None |
| (Parking/)Drive: | Mutual, Ot |
| Drive Parking Spaces: | 2 |
| Park #1 | |
| Parking Type: | Mutual, Ot |
| Park #2 | |
| Parking Type: | Mutual |
| Park #3 | |
| Parking Type: | Other |
| Pool: | None |
| Laundry Access: | Laundry Room, |
| CAC Included: | N |
| Water Included: | N |
| Cabel TV Included: | N |
| Common Elements Included: | N |
| Heat Included: | N |
| Parking Included: | N |
| Condo Tax Included: | N |
| Building Insurance Included: | N |
| Fireplace/Stove: | Y |
| Heat Type: | Forced Air |
| Central Air Conditioning: | Central Air |
| Central Vac: | Y |
| Laundry Level: | Syste |
| Ensuite Laundry: | F |
| Sewers: | Sewer |
| Utilities-Cable: | A |
| Utilities-Hydro: | A |
| Although the information displayed is believed to be accurate, no warranties or representations are made of any kind. |
| RE/MAX PREMIER INC. |
- Listing -1 of 0
|
|

Dir:
Large Corner L
| Book Showing | Email a Friend |
Jump To:
At a Glance:
| Type: | Freehold - Detached |
| Area: | Peel |
| Municipality: | Caledon |
| Neighbourhood: | Bolton North |
| Style: | 2-Storey |
| Lot Size: | x 0.00() |
| Approximate Age: | |
| Tax: | $0 |
| Maintenance Fee: | $0 |
| Beds: | 4 |
| Baths: | 3 |
| Garage: | 0 |
| Fireplace: | Y |
| Air Conditioning: | |
| Pool: | None |
Locatin Map:

Contact Info
SOLTANIAN REAL ESTATE
Brokerage sharon@soltanianrealestate.com SOLTANIAN REAL ESTATE, Brokerage Independently owned and operated. 175 Willowdale Avenue #100, Toronto, Ontario M2N 4Y9 Office: 416-901-8881Fax: 416-901-9881Cell: 416-901-9881Office LocationFind us on map
Listing added to your favorite list
Looking for resale homes?

By agreeing to Terms of Use, you will have ability to search up to 307073 listings and access to richer information than found on REALTOR.ca through my website.

