$559,900
Available - For Sale
Listing ID: X12103887
2177 Swanfield Stre , Kingston, K7M 0A9, Frontenac
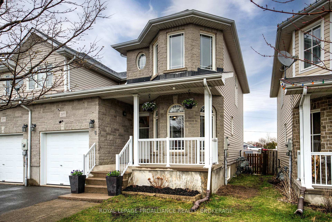
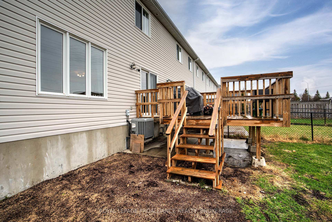
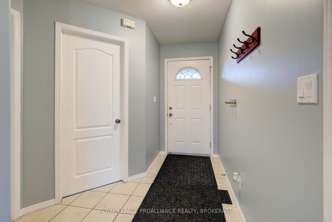
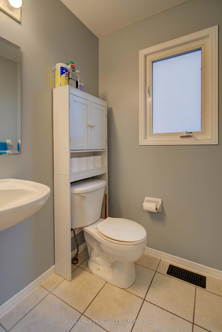
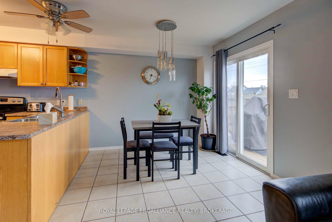
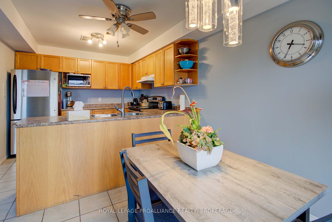
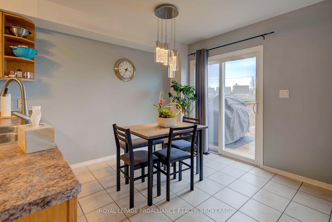
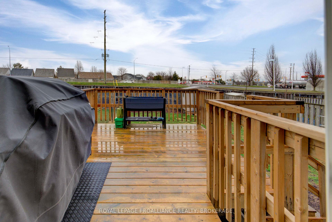
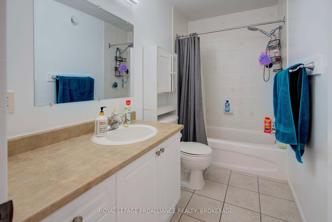
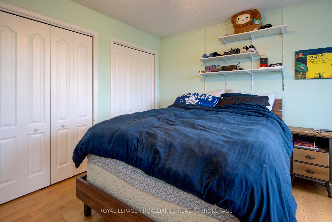
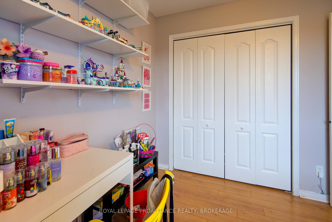
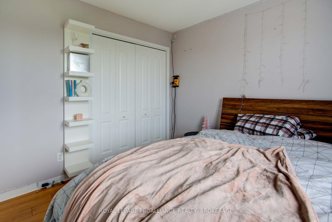
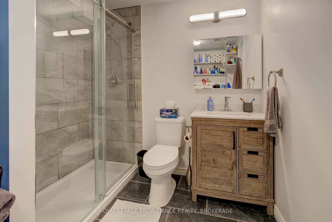
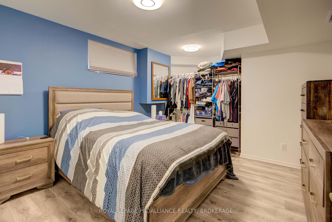
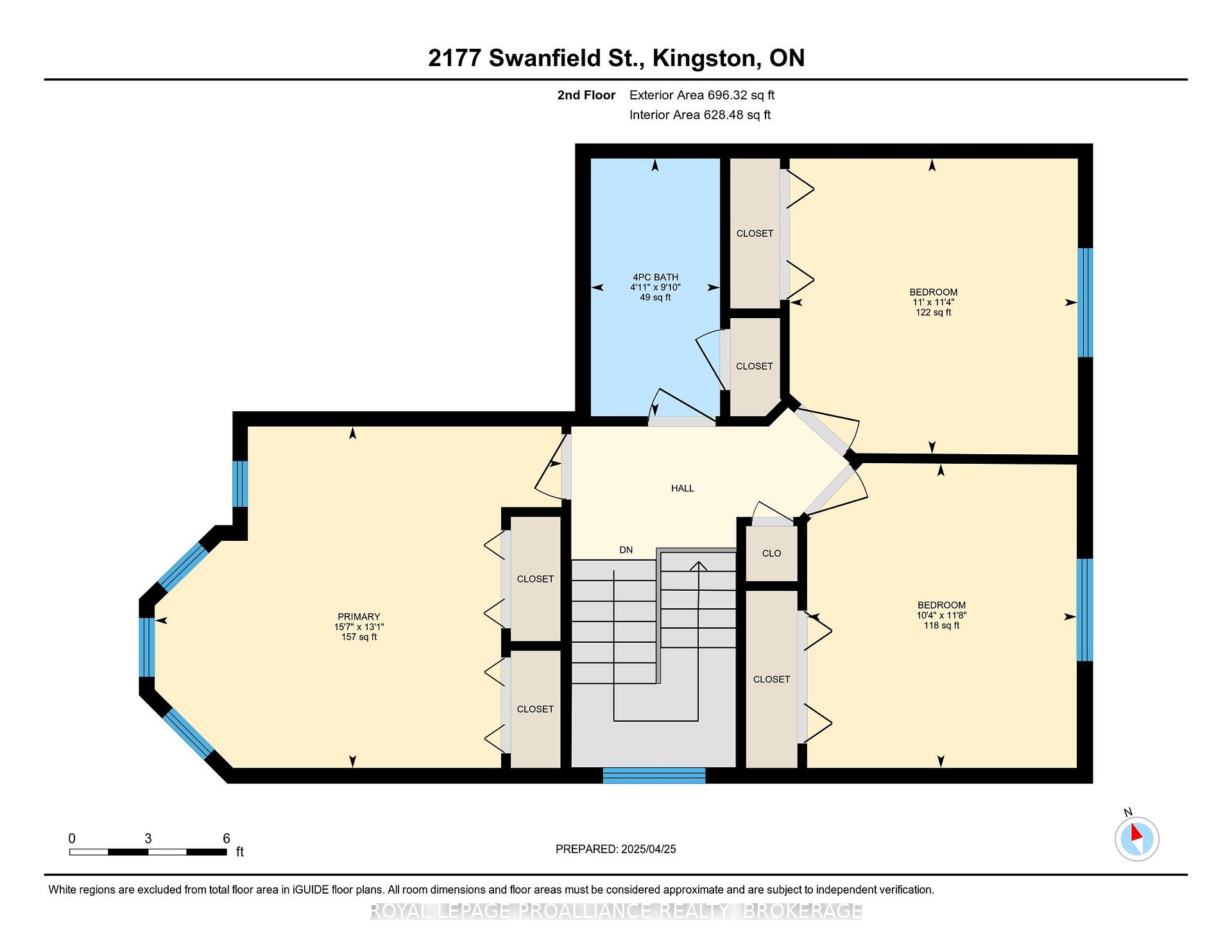
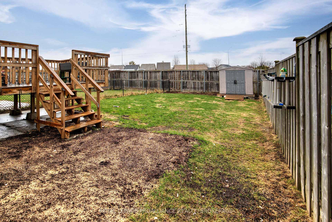
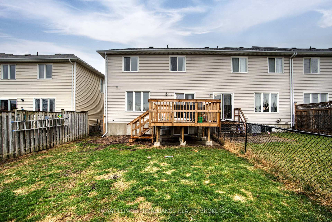
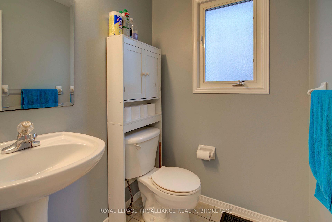
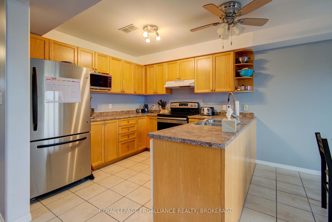
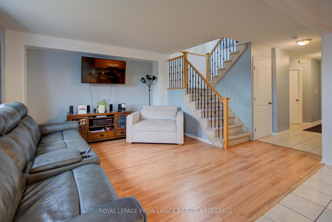
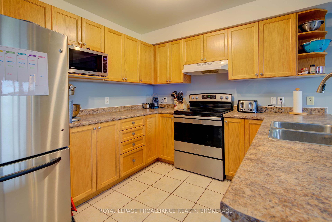
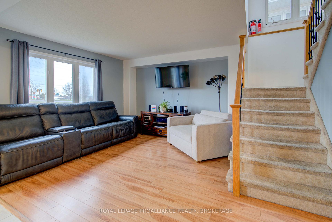
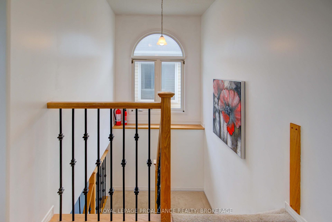
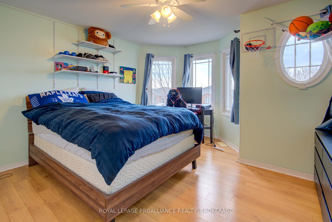
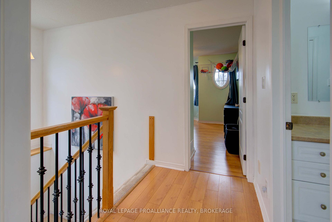
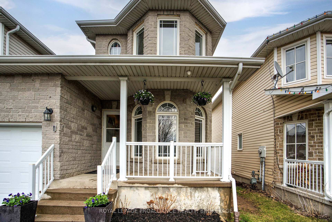
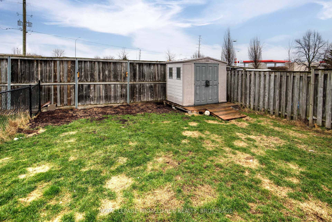
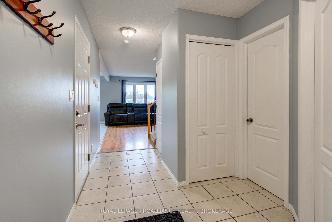
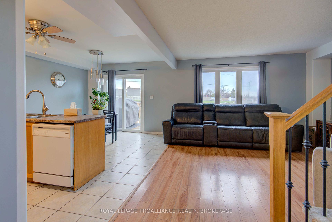
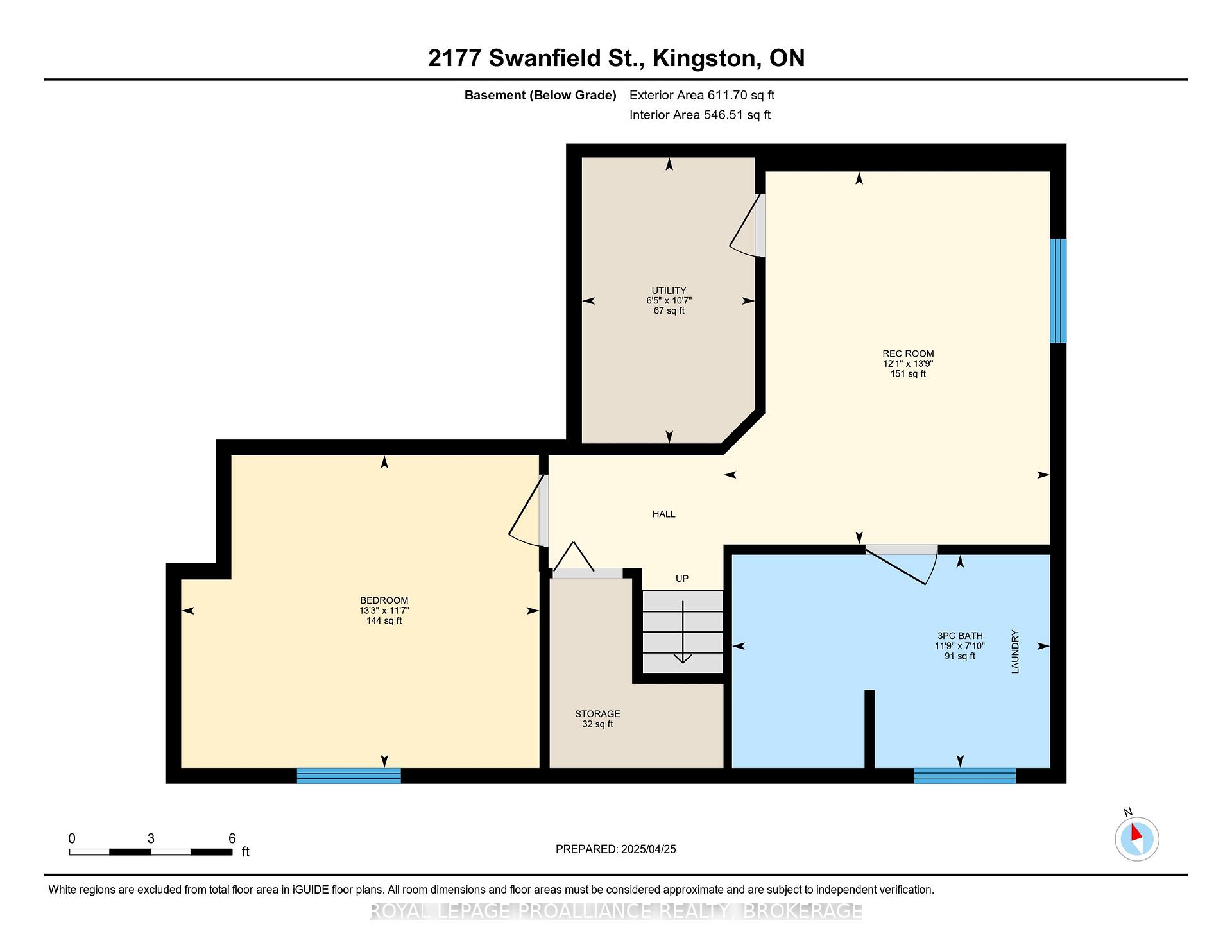
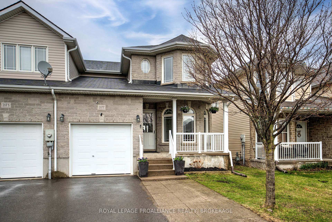
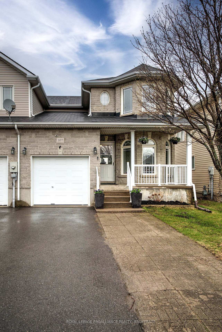
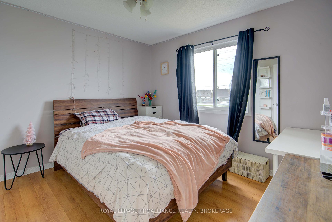
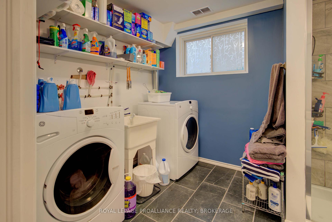
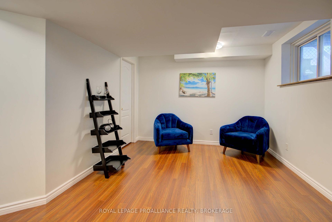
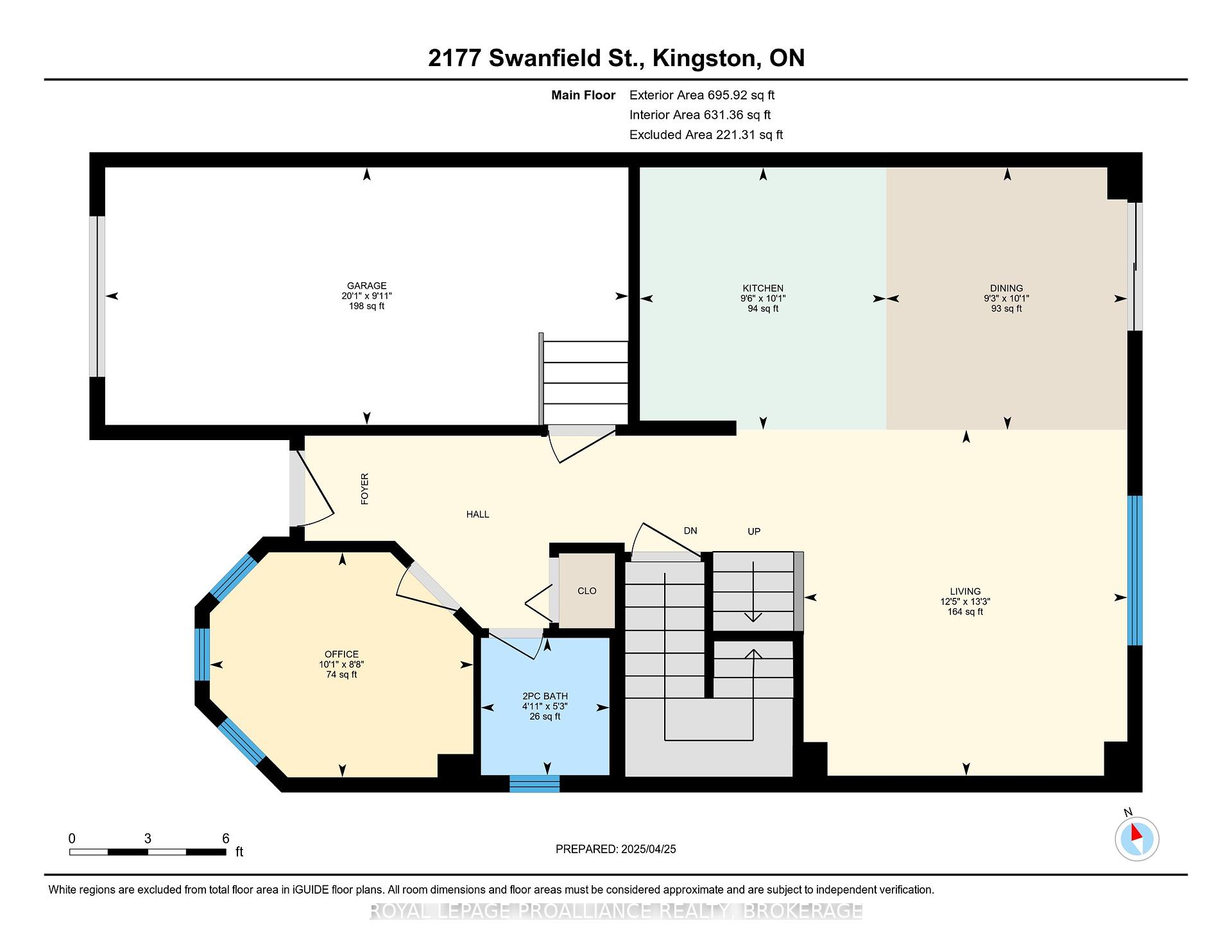
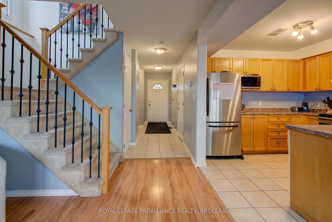
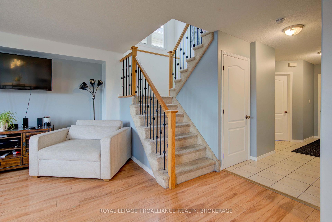
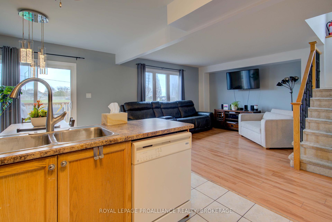
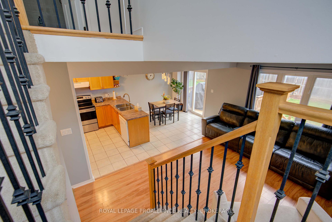
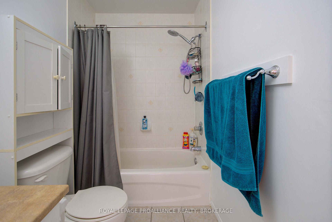
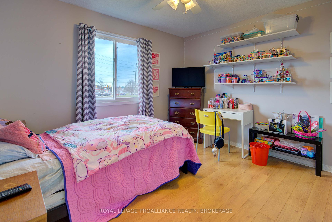
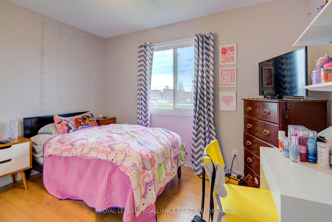
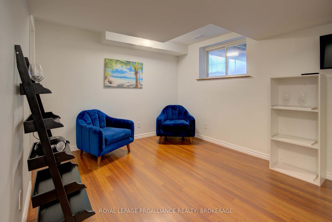
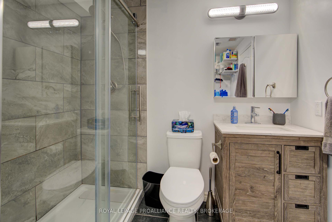
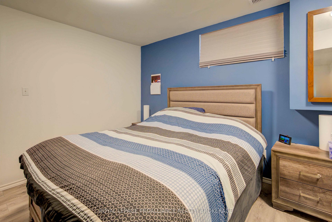














































| WELCOME HOME TO 2177 SWANFIELD STREET! CENTRALLY LOCATED WITH EASY ACCESS TO ALL OF KINGSTON'S AMENITIES AND WALKING DISTANCE SCHOOLS AND SHOPPING. THIS SPACIOUS 3 BEDROOM END UNIT TOWNHOME FEATURES A MAIN FLOOR OPEN CONCEPT KITCHEN/LIVING/ DINING ROOM DESIGN AS WELL AS SEPARATE OFFICE AND A 2PC BATH. 3 SPACIOUS BEDROOMS UPSTAIRS WITH A FULL BATHROOM. ALSO OFFERING A FULLY FINISHED BASEMENT THAT INCLUDES A REC ROOM, LAUNDRY ROOM/3-PIECE BATHROOM COMBO WITH BEAUTIFUL GLASS SHOWER, AND A 4TH BEDROOM. ADDITIONAL FEATURES INCLUDE C/AIR, HRV, PAVED DRIVEWAY, ATTACHED GARAGE, FULLY FENCED REAR YARD, LARGE DECK, STORAGE SHED AND MORE! THE CHILDREN WILL LOVE THE NEW SCHOOL AND PARK JUST AROUND THE CORNER. |
| Price | $559,900 |
| Taxes: | $3546.20 |
| Occupancy: | Owner |
| Address: | 2177 Swanfield Stre , Kingston, K7M 0A9, Frontenac |
| Acreage: | < .50 |
| Directions/Cross Streets: | Taylor Kidd Boulevard & Centennial Drive |
| Rooms: | 10 |
| Bedrooms: | 3 |
| Bedrooms +: | 0 |
| Family Room: | F |
| Basement: | Full, Finished |
| Level/Floor | Room | Length(ft) | Width(ft) | Descriptions | |
| Room 1 | Main | Living Ro | 12.5 | 13.28 | |
| Room 2 | Main | Dining Ro | 12.5 | 9.58 | |
| Room 3 | Main | Kitchen | 12.5 | 9.58 | |
| Room 4 | Second | Primary B | 15.68 | 13.09 | |
| Room 5 | Second | Bedroom 2 | 10.99 | 11.09 | |
| Room 6 | Second | Bedroom 3 | 10.36 | 11.78 | |
| Room 7 | Second | Bathroom | 4.1 | 9.09 | 4 Pc Bath |
| Room 8 | Basement | Recreatio | 12.07 | 13.87 | |
| Room 9 | Basement | Bathroom | 11.87 | 7.08 | 3 Pc Bath |
| Room 10 | Main | Office | 10.07 | 8.79 | |
| Room 11 | Main | Bathroom | 4.1 | 5.31 | 2 Pc Bath |
| Room 12 | Basement | Bedroom 4 | 13.28 | 11.68 |
| Washroom Type | No. of Pieces | Level |
| Washroom Type 1 | 4 | Second |
| Washroom Type 2 | 2 | Main |
| Washroom Type 3 | 3 | Lower |
| Washroom Type 4 | 0 | |
| Washroom Type 5 | 0 |
| Total Area: | 0.00 |
| Approximatly Age: | 16-30 |
| Property Type: | Att/Row/Townhouse |
| Style: | 2-Storey |
| Exterior: | Brick, Vinyl Siding |
| Garage Type: | Attached |
| (Parking/)Drive: | Private |
| Drive Parking Spaces: | 2 |
| Park #1 | |
| Parking Type: | Private |
| Park #2 | |
| Parking Type: | Private |
| Pool: | None |
| Approximatly Age: | 16-30 |
| Approximatly Square Footage: | 1100-1500 |
| Property Features: | Fenced Yard, Library |
| CAC Included: | N |
| Water Included: | N |
| Cabel TV Included: | N |
| Common Elements Included: | N |
| Heat Included: | N |
| Parking Included: | N |
| Condo Tax Included: | N |
| Building Insurance Included: | N |
| Fireplace/Stove: | N |
| Heat Type: | Forced Air |
| Central Air Conditioning: | Central Air |
| Central Vac: | N |
| Laundry Level: | Syste |
| Ensuite Laundry: | F |
| Sewers: | Sewer |
| Utilities-Cable: | Y |
| Utilities-Hydro: | Y |
$
%
Years
This calculator is for demonstration purposes only. Always consult a professional
financial advisor before making personal financial decisions.
| Although the information displayed is believed to be accurate, no warranties or representations are made of any kind. |
| ROYAL LEPAGE PROALLIANCE REALTY, BROKERAGE |
- Listing -1 of 0
|
|

Dir:
416-901-9881
Bus:
416-901-8881
Fax:
416-901-9881
| Virtual Tour | Book Showing | Email a Friend |
Jump To:
At a Glance:
| Type: | Freehold - Att/Row/Townhouse |
| Area: | Frontenac |
| Municipality: | Kingston |
| Neighbourhood: | 35 - East Gardiners Rd |
| Style: | 2-Storey |
| Lot Size: | x 114.11(Feet) |
| Approximate Age: | 16-30 |
| Tax: | $3,546.2 |
| Maintenance Fee: | $0 |
| Beds: | 3 |
| Baths: | 3 |
| Garage: | 0 |
| Fireplace: | N |
| Air Conditioning: | |
| Pool: | None |
Locatin Map:
Payment Calculator:

Contact Info
SOLTANIAN REAL ESTATE
Brokerage sharon@soltanianrealestate.com SOLTANIAN REAL ESTATE, Brokerage Independently owned and operated. 175 Willowdale Avenue #100, Toronto, Ontario M2N 4Y9 Office: 416-901-8881Fax: 416-901-9881Cell: 416-901-9881Office LocationFind us on map
Listing added to your favorite list
Looking for resale homes?

By agreeing to Terms of Use, you will have ability to search up to 307073 listings and access to richer information than found on REALTOR.ca through my website.

