$624,900
Available - For Sale
Listing ID: X12097267
364 OXFORD Aven , Fort Erie, L0S 1B0, Niagara
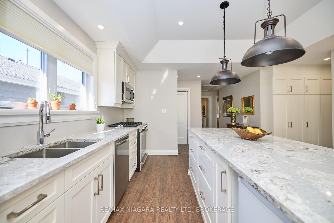
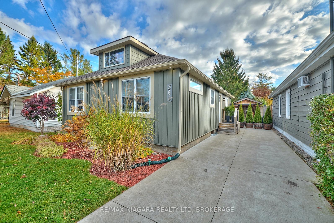
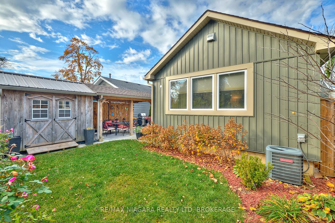
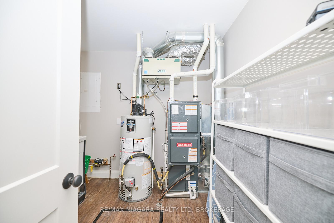
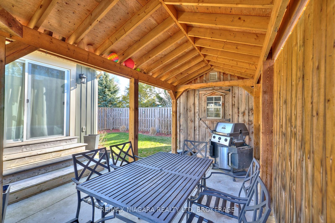
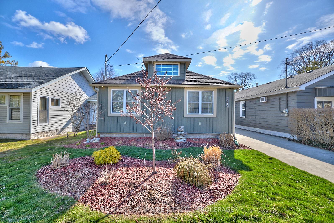
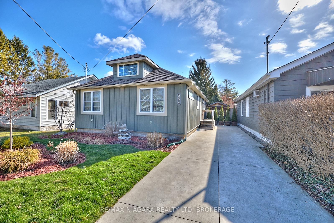
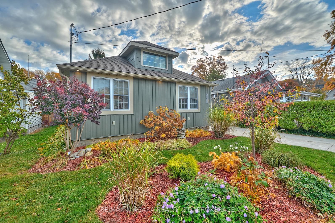

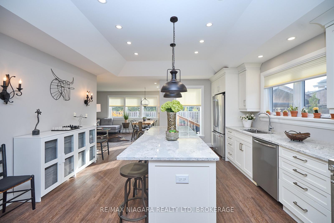
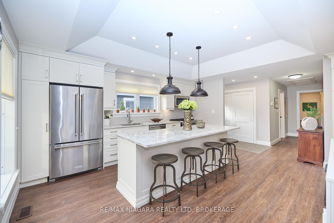
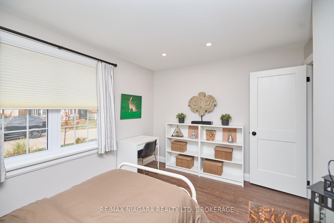
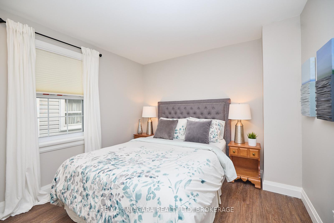
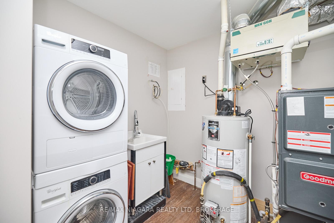
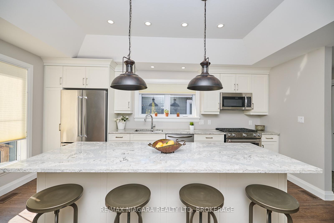

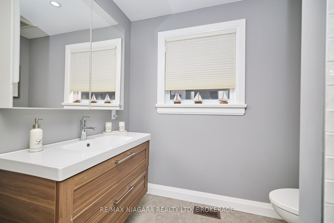
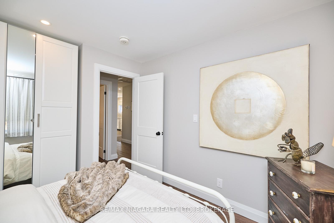
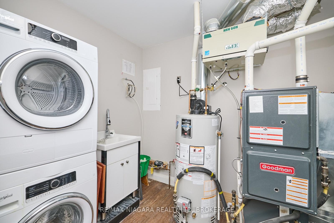
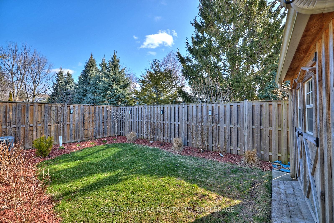
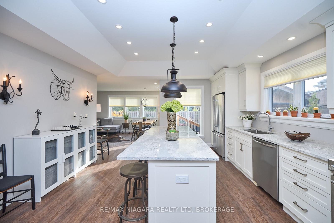
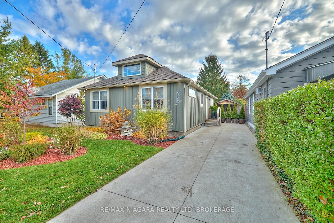
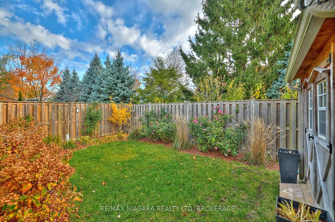
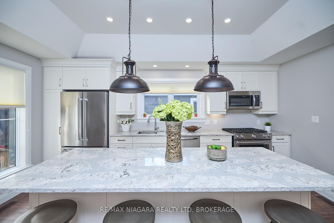
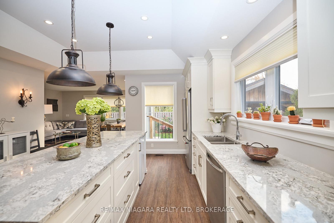
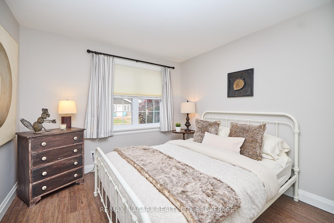
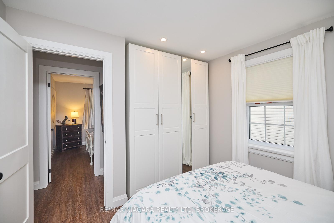
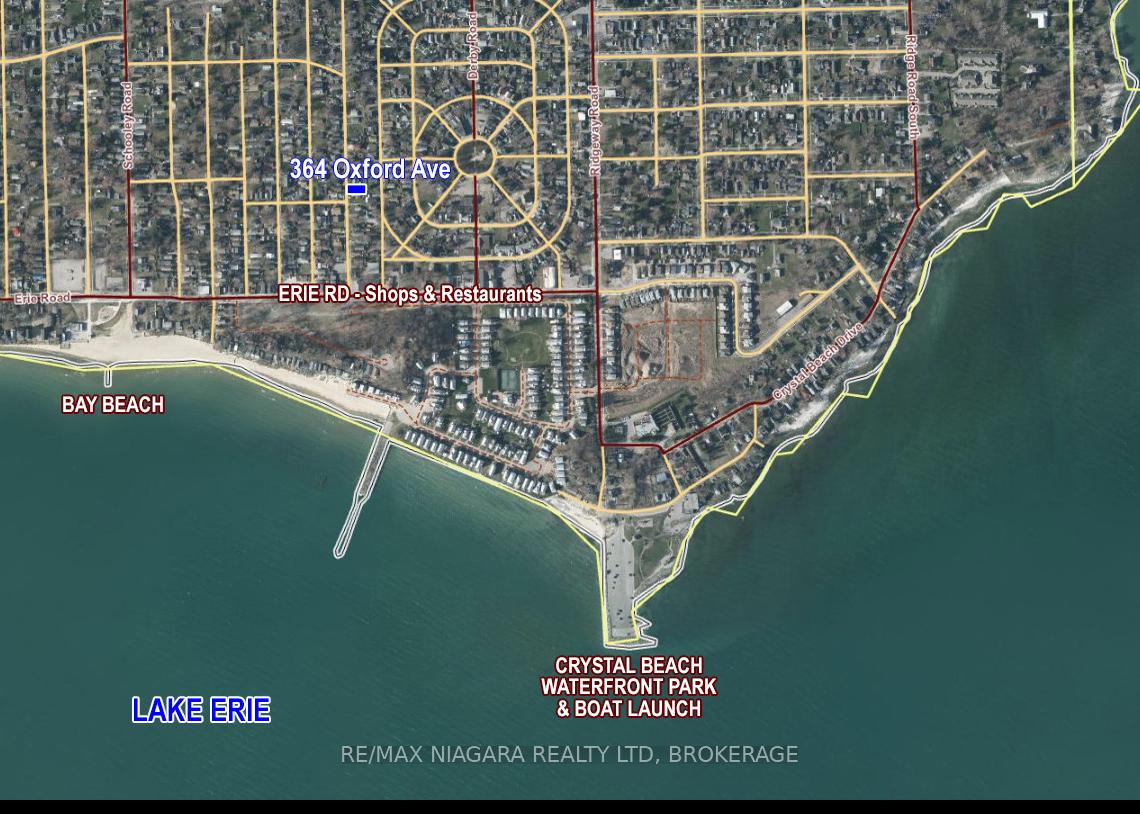
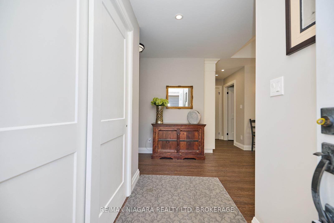
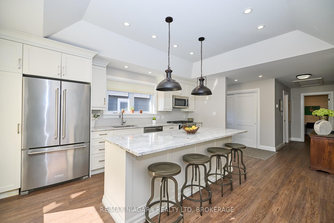
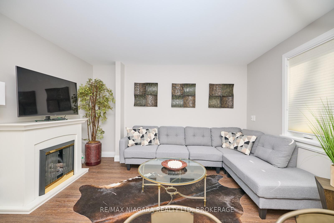
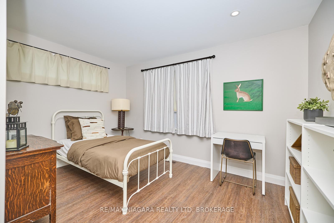
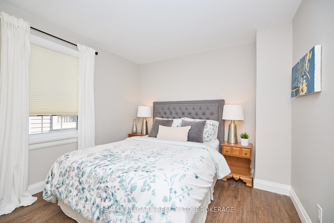
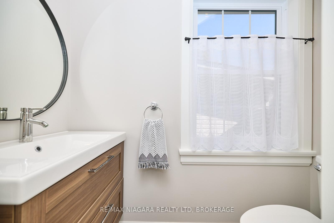
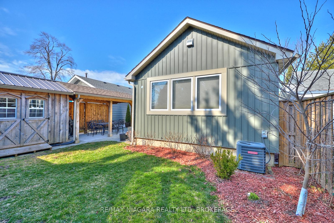
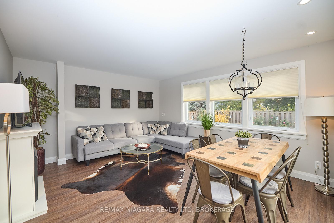
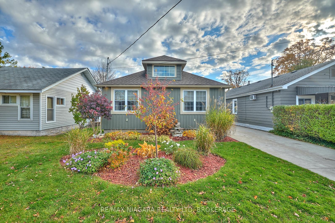

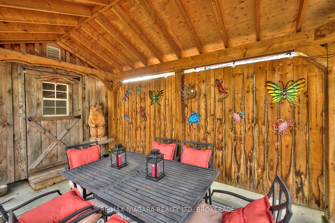
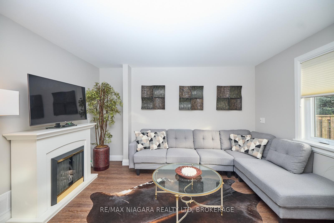
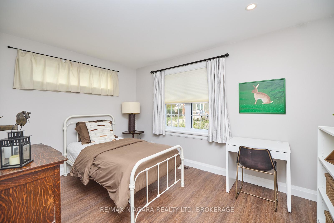
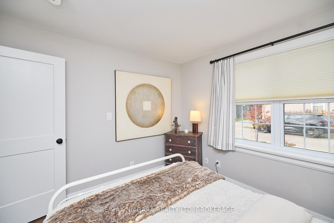
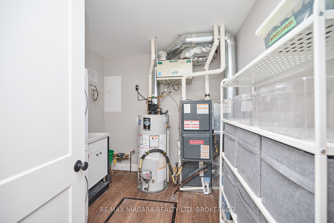
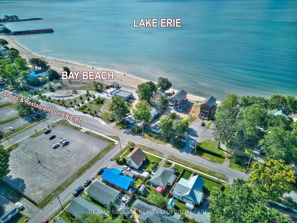
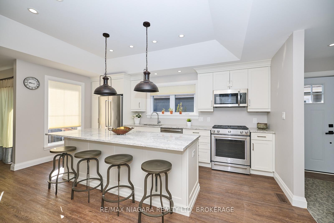
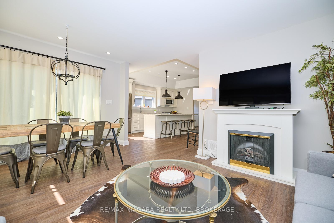
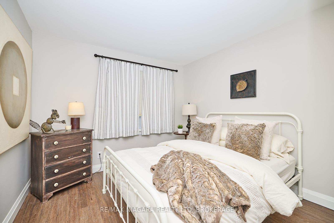
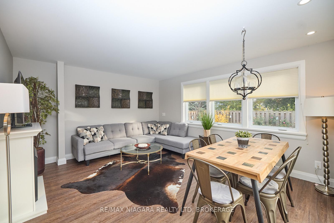
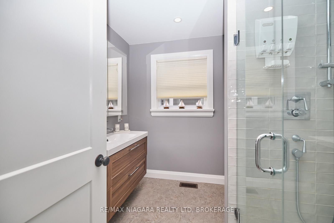
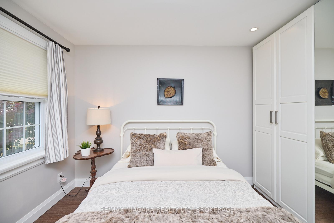
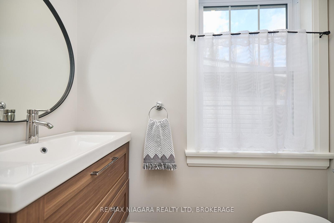
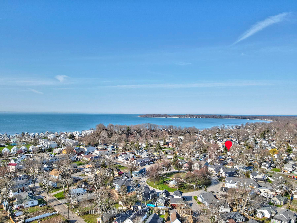
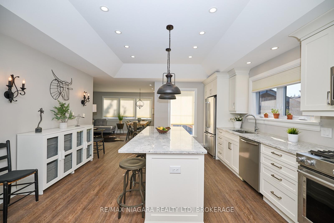
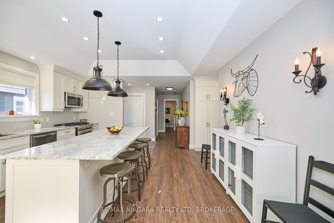
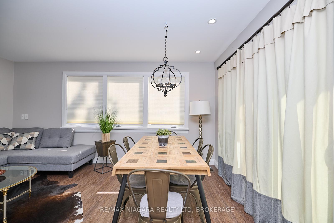
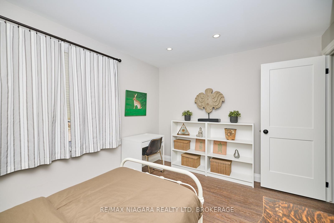
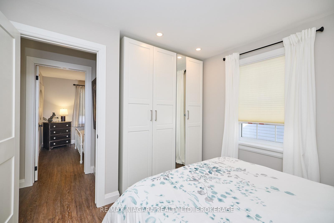
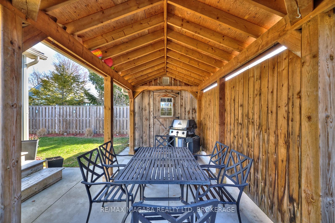


























































| Welcome to 364 Oxford Ave, your turn-key South Coast dream house in vibrant Crystal Beach! This bright, crisp, and beautifully updated 3-bedroom, 2-bathroom home is perfect for year-round living or a seasonal retreat. Located just a few minutes' walk from Crystal Beach's renowned restaurants, charming shops, and stunning beaches, this property offers the ultimate beachside lifestyle. Step inside to a bright and inviting living room, featuring an electric fireplace and patio doors that open to a serene backyard. The custom, premium kitchen is a true showstopper, especially with Cambria's top-of-the-line quartz countertops. Entertaining is effortless around the impressive 8-foot sparkling quartz island with 4-seat breakfast bar, making this kitchen a true centerpiece of the home. The exterior is thoughtfully landscaped for low maintenance, and the property features an Amish-built shed with a covered patio, providing additional outdoor space for relaxation and storage. This home was meticulously rebuilt from the studs just eight years ago, with a focus on quality and family living. All appliances and all furniture included, making this move-in-ready home a must-see for anyone looking to settle in the heart of Crystal Beach. |
| Price | $624,900 |
| Taxes: | $3012.00 |
| Assessment Year: | 2024 |
| Occupancy: | Vacant |
| Address: | 364 OXFORD Aven , Fort Erie, L0S 1B0, Niagara |
| Acreage: | < .50 |
| Directions/Cross Streets: | Erie Rd. to Oxford Ave |
| Rooms: | 8 |
| Rooms +: | 0 |
| Bedrooms: | 3 |
| Bedrooms +: | 0 |
| Family Room: | F |
| Basement: | Unfinished, Crawl Space |
| Level/Floor | Room | Length(ft) | Width(ft) | Descriptions | |
| Room 1 | Main | Living Ro | 15.91 | 11.64 | Combined w/Dining, Fireplace |
| Room 2 | Main | Kitchen | 18.99 | 21.81 | Centre Island |
| Room 3 | Main | Bathroom | 6.17 | 2.49 | 2 Pc Bath |
| Room 4 | Main | Bathroom | 7.51 | 7.41 | 3 Pc Bath |
| Room 5 | Main | Bedroom | 9.91 | 10.82 | |
| Room 6 | Main | Bedroom 2 | 9.91 | 10.82 | |
| Room 7 | Main | Bedroom 3 | 9.97 | 10.82 | |
| Room 8 | Main | Utility R | 8.76 | 7.9 |
| Washroom Type | No. of Pieces | Level |
| Washroom Type 1 | 2 | Main |
| Washroom Type 2 | 3 | Main |
| Washroom Type 3 | 0 | |
| Washroom Type 4 | 0 | |
| Washroom Type 5 | 0 |
| Total Area: | 0.00 |
| Approximatly Age: | 51-99 |
| Property Type: | Detached |
| Style: | Bungalow |
| Exterior: | Vinyl Siding |
| Garage Type: | None |
| (Parking/)Drive: | Private, T |
| Drive Parking Spaces: | 2 |
| Park #1 | |
| Parking Type: | Private, T |
| Park #2 | |
| Parking Type: | Private |
| Park #3 | |
| Parking Type: | Tandem |
| Pool: | None |
| Other Structures: | Shed, Fence - |
| Approximatly Age: | 51-99 |
| Approximatly Square Footage: | 1100-1500 |
| Property Features: | Other, Fenced Yard |
| CAC Included: | N |
| Water Included: | N |
| Cabel TV Included: | N |
| Common Elements Included: | N |
| Heat Included: | N |
| Parking Included: | N |
| Condo Tax Included: | N |
| Building Insurance Included: | N |
| Fireplace/Stove: | Y |
| Heat Type: | Forced Air |
| Central Air Conditioning: | Central Air |
| Central Vac: | N |
| Laundry Level: | Syste |
| Ensuite Laundry: | F |
| Elevator Lift: | False |
| Sewers: | Sewer |
$
%
Years
This calculator is for demonstration purposes only. Always consult a professional
financial advisor before making personal financial decisions.
| Although the information displayed is believed to be accurate, no warranties or representations are made of any kind. |
| RE/MAX NIAGARA REALTY LTD, BROKERAGE |
- Listing -1 of 0
|
|

Dir:
416-901-9881
Bus:
416-901-8881
Fax:
416-901-9881
| Book Showing | Email a Friend |
Jump To:
At a Glance:
| Type: | Freehold - Detached |
| Area: | Niagara |
| Municipality: | Fort Erie |
| Neighbourhood: | 337 - Crystal Beach |
| Style: | Bungalow |
| Lot Size: | x 85.00(Feet) |
| Approximate Age: | 51-99 |
| Tax: | $3,012 |
| Maintenance Fee: | $0 |
| Beds: | 3 |
| Baths: | 2 |
| Garage: | 0 |
| Fireplace: | Y |
| Air Conditioning: | |
| Pool: | None |
Locatin Map:
Payment Calculator:

Contact Info
SOLTANIAN REAL ESTATE
Brokerage sharon@soltanianrealestate.com SOLTANIAN REAL ESTATE, Brokerage Independently owned and operated. 175 Willowdale Avenue #100, Toronto, Ontario M2N 4Y9 Office: 416-901-8881Fax: 416-901-9881Cell: 416-901-9881Office LocationFind us on map
Listing added to your favorite list
Looking for resale homes?

By agreeing to Terms of Use, you will have ability to search up to 307073 listings and access to richer information than found on REALTOR.ca through my website.

