$579,000
Available - For Sale
Listing ID: X12103896
152 Ann Stre , Bracebridge, P1L 1M1, Muskoka
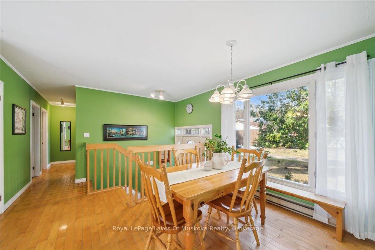
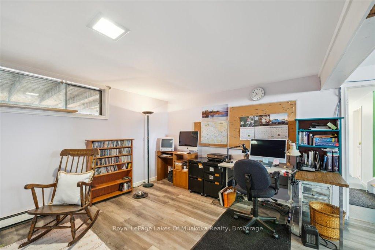
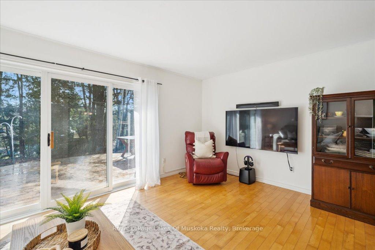
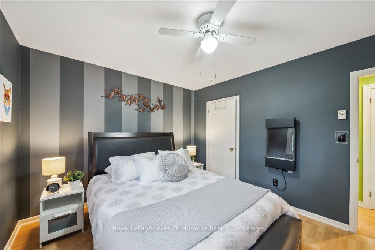
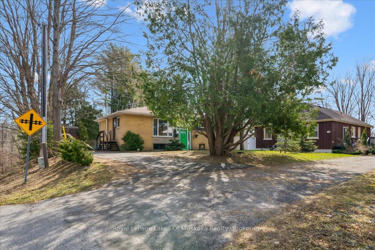
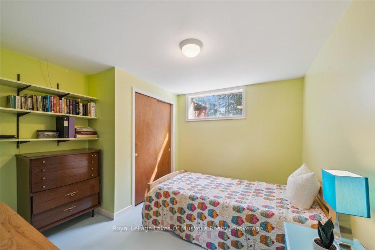
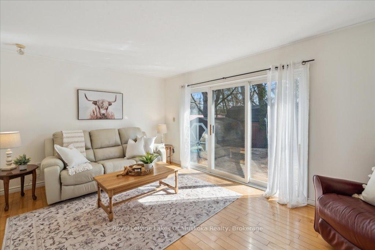
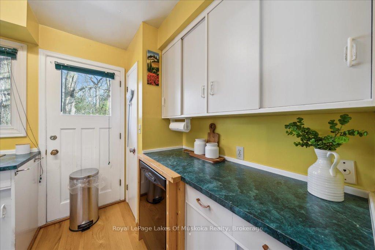
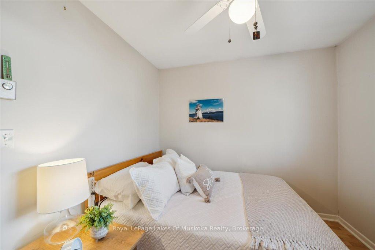
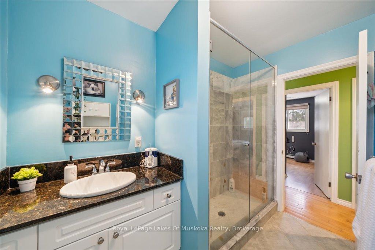
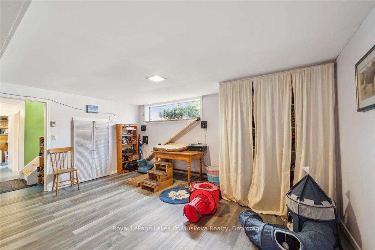
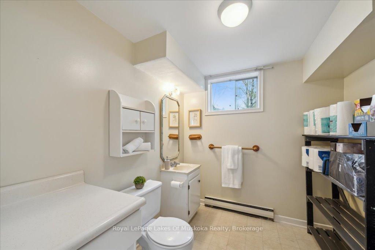
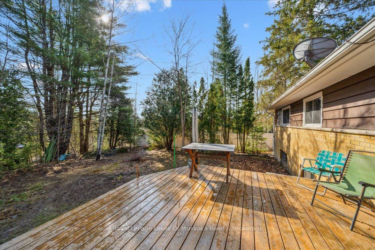
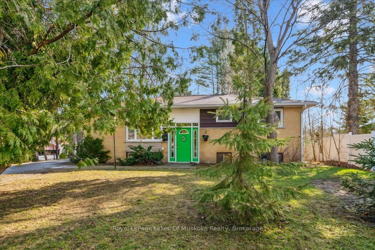
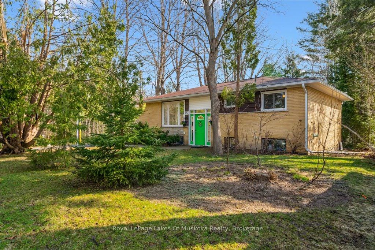
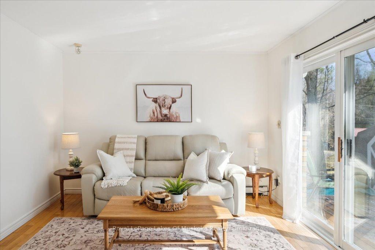
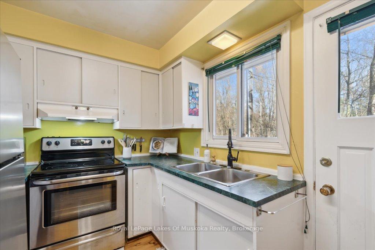
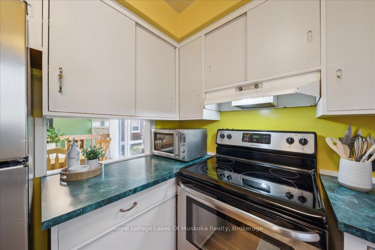
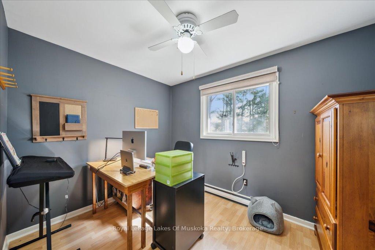
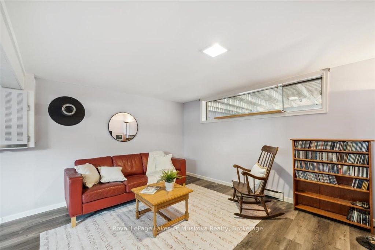
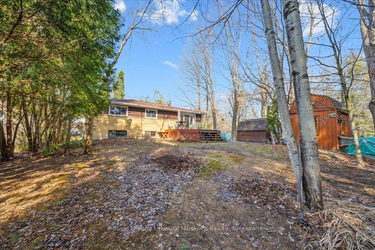
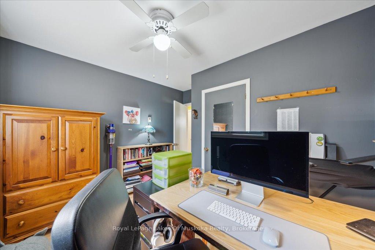
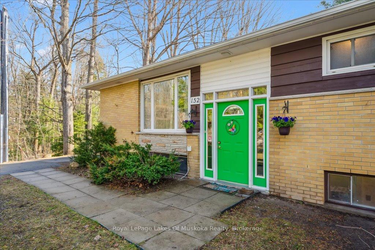
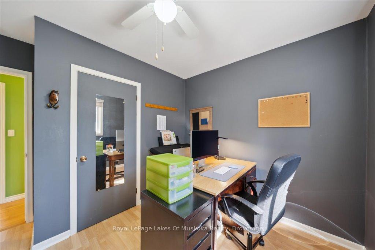
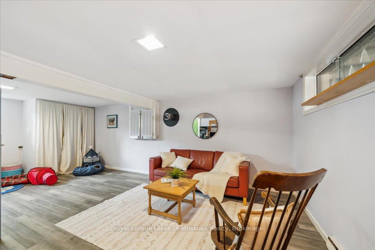
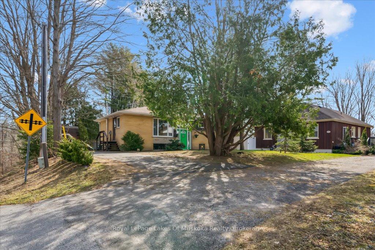
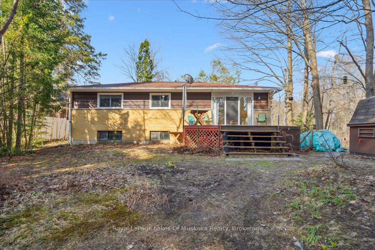
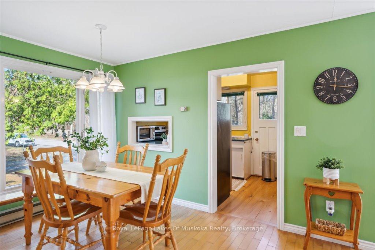

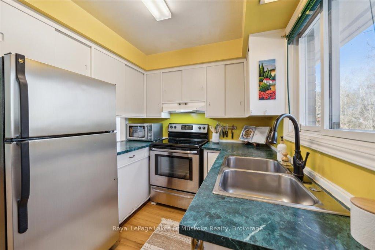

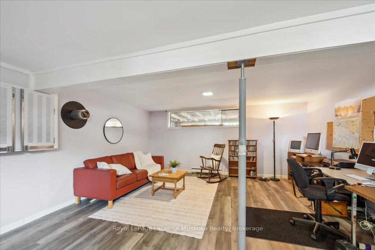
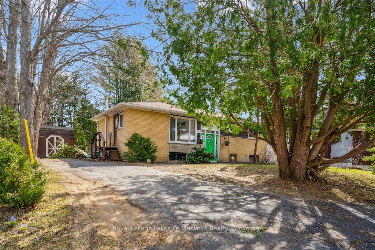
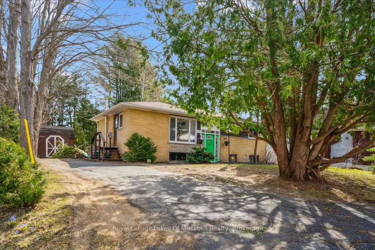
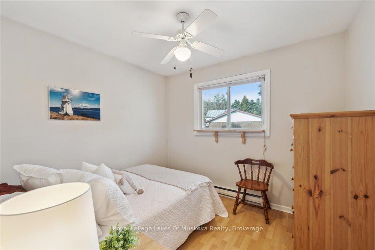
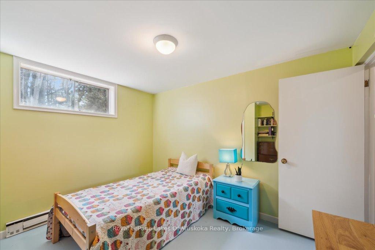
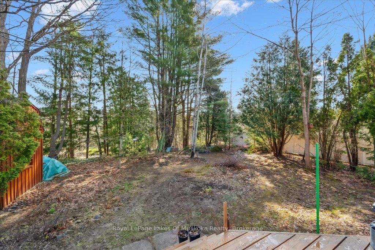
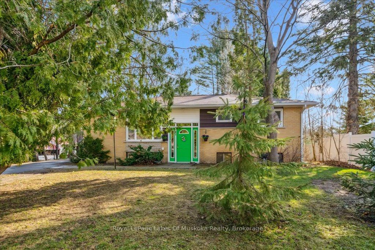
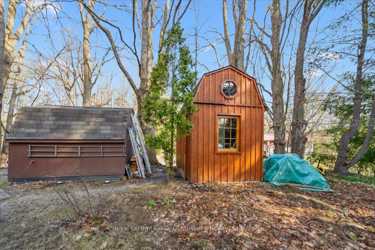
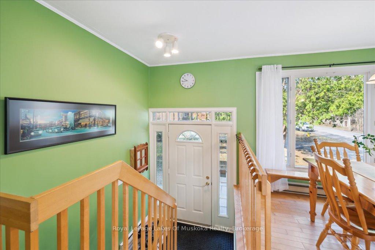








































| Searching for a centrally located bungalow? This property is perfectly positioned within walking distance of shopping centers, schools, and the hospital. Offering a practical three-bedroom layout, the home features a functional kitchen, a spacious dining area, and a living room with walk-out access to the rear deck. Hardwood flooring throughout makes for easy maintenance. The fully finished lower level is designed to meet all your family's needs, complete with a large rec room, a second bathroom, a flexible bonus room, and a workshop area. A level backyard adds even more space for outdoor enjoyment. |
| Price | $579,000 |
| Taxes: | $2987.00 |
| Assessment Year: | 2024 |
| Occupancy: | Owner |
| Address: | 152 Ann Stre , Bracebridge, P1L 1M1, Muskoka |
| Directions/Cross Streets: | Aubrey |
| Rooms: | 7 |
| Bedrooms: | 3 |
| Bedrooms +: | 0 |
| Family Room: | F |
| Basement: | Full, Partially Fi |
| Level/Floor | Room | Length(ft) | Width(ft) | Descriptions | |
| Room 1 | Main | Bathroom | 9.12 | 7.22 | 3 Pc Bath |
| Room 2 | Main | Bedroom | 9.12 | 9.68 | |
| Room 3 | Main | Bedroom 2 | 10.76 | 9.84 | |
| Room 4 | Main | Dining Ro | 12.86 | 8.59 | |
| Room 5 | Main | Kitchen | 11.68 | 7.68 | |
| Room 6 | Main | Living Ro | 11.51 | 16.63 | |
| Room 7 | Main | Primary B | 10.76 | 12.53 | |
| Room 8 | Lower | Bathroom | 7.97 | 7.15 | 2 Pc Bath |
| Room 9 | Lower | Bedroom | 11.32 | 10.73 | |
| Room 10 | Lower | Laundry | 11.68 | 9.38 | |
| Room 11 | Lower | Recreatio | 23.06 | 13.12 | |
| Room 12 | Lower | Workshop | 11.45 | 12.3 |
| Washroom Type | No. of Pieces | Level |
| Washroom Type 1 | 3 | Main |
| Washroom Type 2 | 2 | Lower |
| Washroom Type 3 | 0 | |
| Washroom Type 4 | 0 | |
| Washroom Type 5 | 0 |
| Total Area: | 0.00 |
| Approximatly Age: | 51-99 |
| Property Type: | Detached |
| Style: | Bungalow-Raised |
| Exterior: | Brick |
| Garage Type: | None |
| (Parking/)Drive: | Private |
| Drive Parking Spaces: | 4 |
| Park #1 | |
| Parking Type: | Private |
| Park #2 | |
| Parking Type: | Private |
| Pool: | None |
| Approximatly Age: | 51-99 |
| Approximatly Square Footage: | 700-1100 |
| CAC Included: | N |
| Water Included: | N |
| Cabel TV Included: | N |
| Common Elements Included: | N |
| Heat Included: | N |
| Parking Included: | N |
| Condo Tax Included: | N |
| Building Insurance Included: | N |
| Fireplace/Stove: | N |
| Heat Type: | Baseboard |
| Central Air Conditioning: | None |
| Central Vac: | N |
| Laundry Level: | Syste |
| Ensuite Laundry: | F |
| Sewers: | Sewer |
| Utilities-Hydro: | Y |
$
%
Years
This calculator is for demonstration purposes only. Always consult a professional
financial advisor before making personal financial decisions.
| Although the information displayed is believed to be accurate, no warranties or representations are made of any kind. |
| Royal LePage Lakes Of Muskoka Realty |
- Listing -1 of 0
|
|

Dir:
416-901-9881
Bus:
416-901-8881
Fax:
416-901-9881
| Book Showing | Email a Friend |
Jump To:
At a Glance:
| Type: | Freehold - Detached |
| Area: | Muskoka |
| Municipality: | Bracebridge |
| Neighbourhood: | Macaulay |
| Style: | Bungalow-Raised |
| Lot Size: | x 197.00(Feet) |
| Approximate Age: | 51-99 |
| Tax: | $2,987 |
| Maintenance Fee: | $0 |
| Beds: | 3 |
| Baths: | 2 |
| Garage: | 0 |
| Fireplace: | N |
| Air Conditioning: | |
| Pool: | None |
Locatin Map:
Payment Calculator:

Contact Info
SOLTANIAN REAL ESTATE
Brokerage sharon@soltanianrealestate.com SOLTANIAN REAL ESTATE, Brokerage Independently owned and operated. 175 Willowdale Avenue #100, Toronto, Ontario M2N 4Y9 Office: 416-901-8881Fax: 416-901-9881Cell: 416-901-9881Office LocationFind us on map
Listing added to your favorite list
Looking for resale homes?

By agreeing to Terms of Use, you will have ability to search up to 307073 listings and access to richer information than found on REALTOR.ca through my website.

