$449,900
Available - For Sale
Listing ID: X12103899
17 Cameron Stre , Burk's Falls, P0A 1C0, Parry Sound
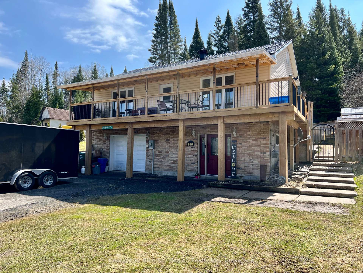
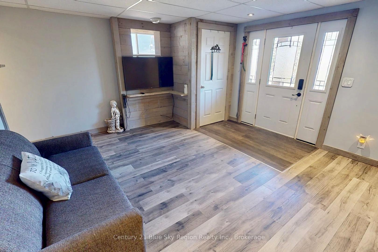
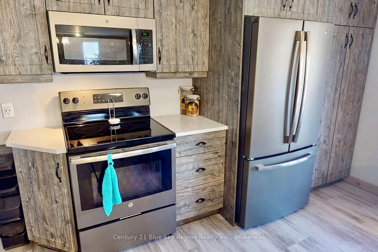
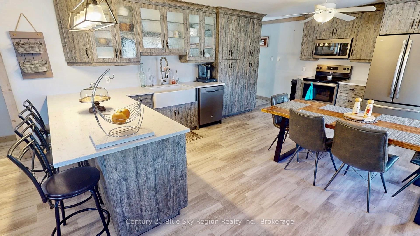
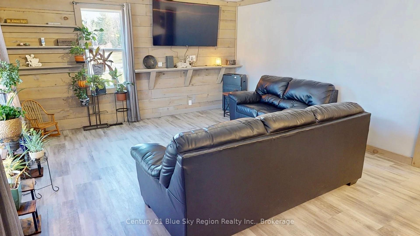
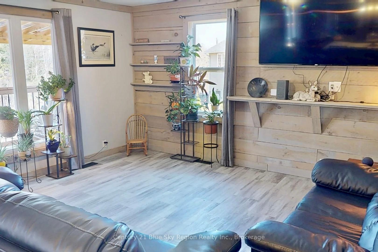
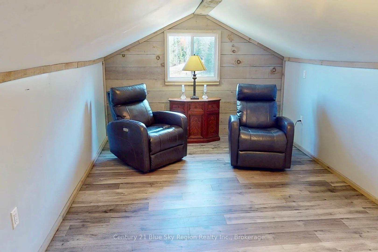
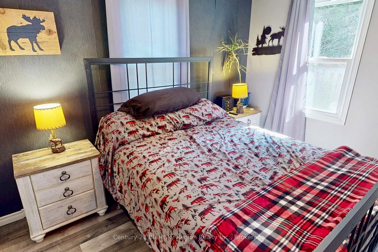
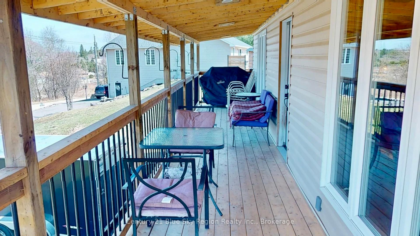
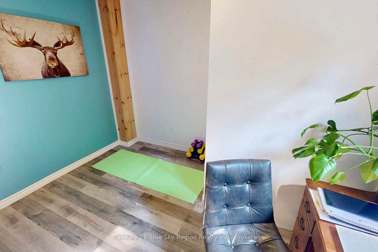
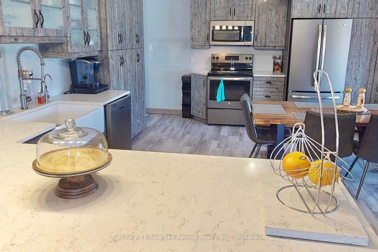
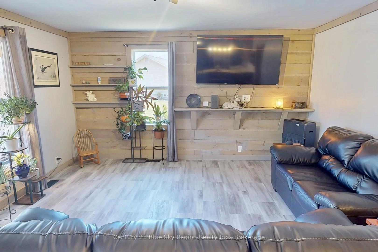
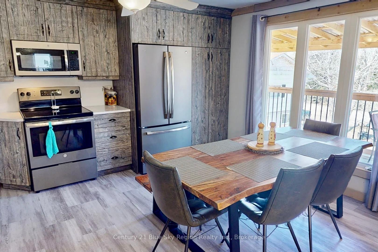
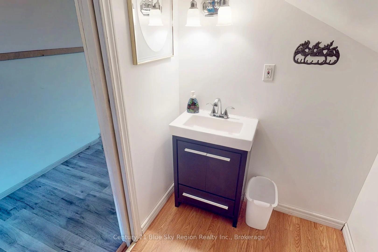

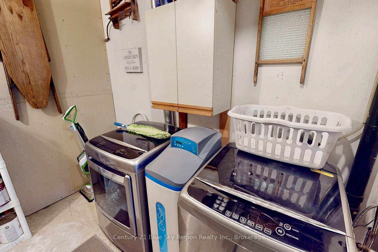
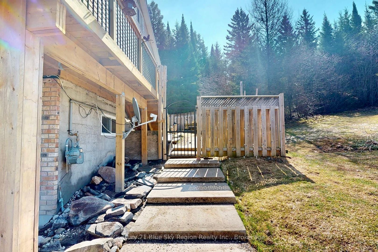
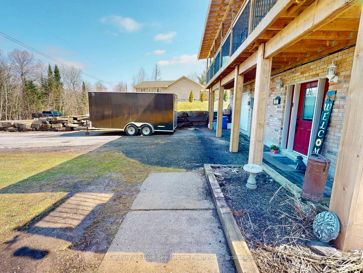
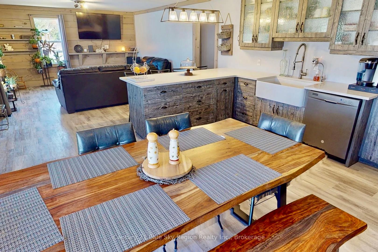
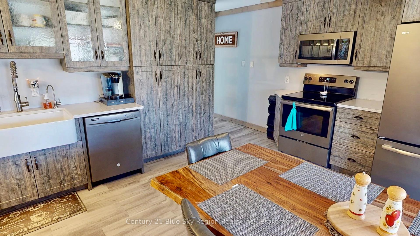
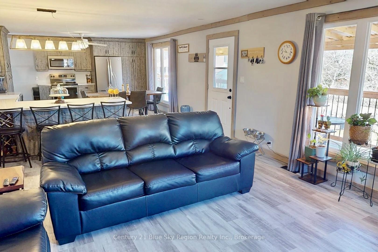
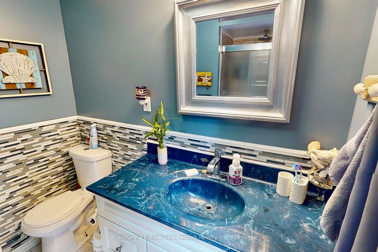

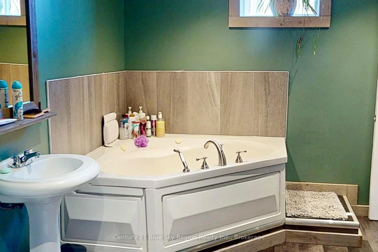
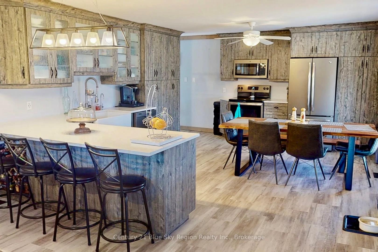
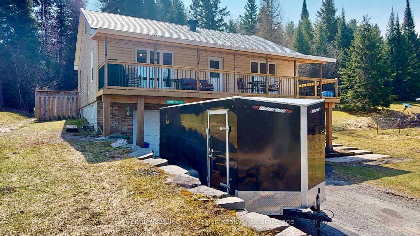
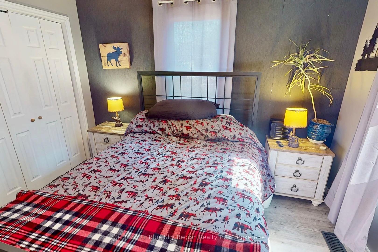
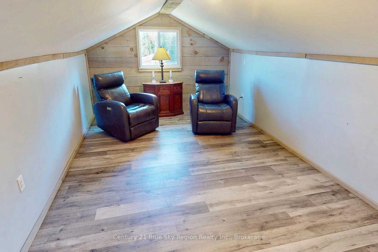
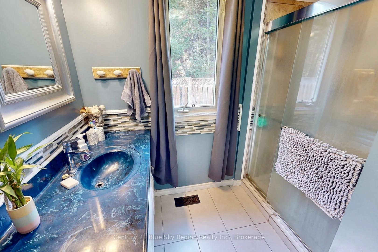
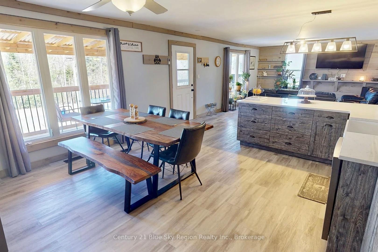
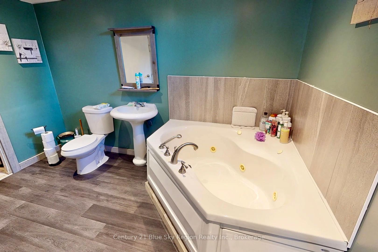
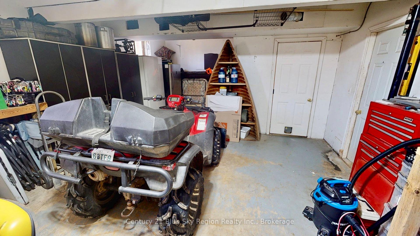
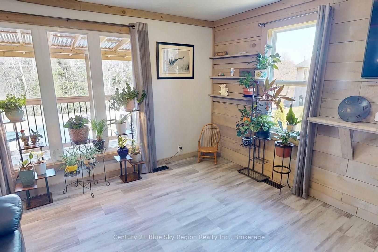
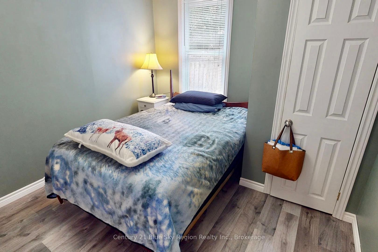
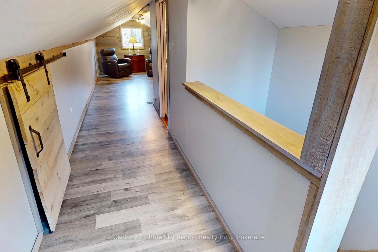
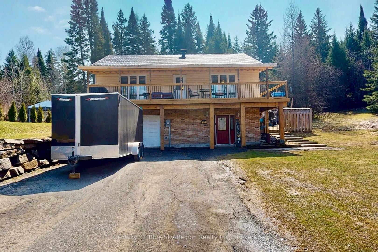
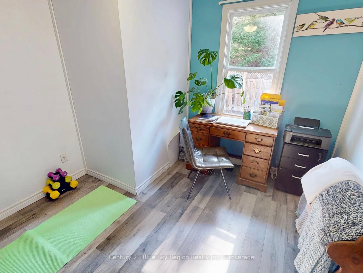
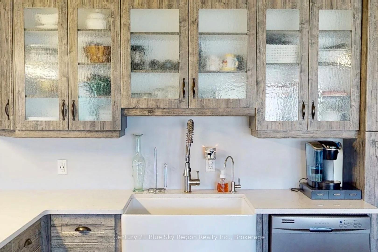






































| Welcome to this move-in ready gem nestled in the heart of Burks Falls, a perfect blend of rustic charm and modern convenience. This 3-level family home features thoughtful upgrades, a functional layout, and a warm, welcoming atmosphere. From the moment you step into the open-concept main floor, you're greeted by a bright and airy living space, stunning wood accents, and a custom Pizo-designed kitchen (2023) with modern stainless appliances, farmhouse sink, and premium cabinetry and quartz counters. Step out from the kitchen onto your brand new covered deck (2024) perfect for morning coffee, BBQs, or watching the kids play in your fully fenced backyard. Tucked away on a quiet street just minutes from town amenities, trails, and schools, this home offers everything your family needs comfort, efficiency, and space to grow. |
| Price | $449,900 |
| Taxes: | $2640.00 |
| Assessment Year: | 2025 |
| Occupancy: | Owner |
| Address: | 17 Cameron Stre , Burk's Falls, P0A 1C0, Parry Sound |
| Directions/Cross Streets: | Ontario & Yonge |
| Rooms: | 6 |
| Bedrooms: | 3 |
| Bedrooms +: | 0 |
| Family Room: | T |
| Basement: | Walk-Out, Finished |
| Level/Floor | Room | Length(ft) | Width(ft) | Descriptions | |
| Room 1 | Ground | Foyer | 16.83 | 14.01 | |
| Room 2 | Ground | Bathroom | 11.58 | 10.1 | |
| Room 3 | Ground | Utility R | 10.1 | 9.45 | |
| Room 4 | Main | Kitchen | 18.24 | 18.2 | B/I Dishwasher, B/I Microwave, Balcony |
| Room 5 | Main | Living Ro | 16.53 | 14.63 | |
| Room 6 | Main | Bedroom | 11.02 | 9.51 | |
| Room 7 | Main | Bedroom 2 | 11.02 | 9.84 | |
| Room 8 | Main | Bedroom 3 | 10.66 | 9.61 | |
| Room 9 | Main | Bathroom | 8.2 | 7.15 | 3 Pc Bath |
| Room 10 | Upper | Loft | 34.54 | 10.04 | |
| Room 11 | Upper | Bathroom | 7.45 | 4.72 | 2 Pc Bath |
| Washroom Type | No. of Pieces | Level |
| Washroom Type 1 | 3 | Ground |
| Washroom Type 2 | 3 | Main |
| Washroom Type 3 | 2 | Upper |
| Washroom Type 4 | 0 | |
| Washroom Type 5 | 0 |
| Total Area: | 0.00 |
| Property Type: | Detached |
| Style: | Bungaloft |
| Exterior: | Vinyl Siding |
| Garage Type: | Built-In |
| (Parking/)Drive: | Private Do |
| Drive Parking Spaces: | 6 |
| Park #1 | |
| Parking Type: | Private Do |
| Park #2 | |
| Parking Type: | Private Do |
| Pool: | None |
| Approximatly Square Footage: | 1100-1500 |
| CAC Included: | N |
| Water Included: | N |
| Cabel TV Included: | N |
| Common Elements Included: | N |
| Heat Included: | N |
| Parking Included: | N |
| Condo Tax Included: | N |
| Building Insurance Included: | N |
| Fireplace/Stove: | N |
| Heat Type: | Forced Air |
| Central Air Conditioning: | Central Air |
| Central Vac: | N |
| Laundry Level: | Syste |
| Ensuite Laundry: | F |
| Sewers: | Sewer |
| Utilities-Cable: | Y |
| Utilities-Hydro: | Y |
$
%
Years
This calculator is for demonstration purposes only. Always consult a professional
financial advisor before making personal financial decisions.
| Although the information displayed is believed to be accurate, no warranties or representations are made of any kind. |
| Century 21 Blue Sky Region Realty Inc., Brokerage |
- Listing -1 of 0
|
|

Dir:
416-901-9881
Bus:
416-901-8881
Fax:
416-901-9881
| Virtual Tour | Book Showing | Email a Friend |
Jump To:
At a Glance:
| Type: | Freehold - Detached |
| Area: | Parry Sound |
| Municipality: | Burk's Falls |
| Neighbourhood: | Burk's Falls |
| Style: | Bungaloft |
| Lot Size: | x 131.55(Feet) |
| Approximate Age: | |
| Tax: | $2,640 |
| Maintenance Fee: | $0 |
| Beds: | 3 |
| Baths: | 3 |
| Garage: | 0 |
| Fireplace: | N |
| Air Conditioning: | |
| Pool: | None |
Locatin Map:
Payment Calculator:

Contact Info
SOLTANIAN REAL ESTATE
Brokerage sharon@soltanianrealestate.com SOLTANIAN REAL ESTATE, Brokerage Independently owned and operated. 175 Willowdale Avenue #100, Toronto, Ontario M2N 4Y9 Office: 416-901-8881Fax: 416-901-9881Cell: 416-901-9881Office LocationFind us on map
Listing added to your favorite list
Looking for resale homes?

By agreeing to Terms of Use, you will have ability to search up to 307073 listings and access to richer information than found on REALTOR.ca through my website.

