$465,000
Available - For Sale
Listing ID: E12103903
354 Pine Aven , Oshawa, L1J 2H4, Durham
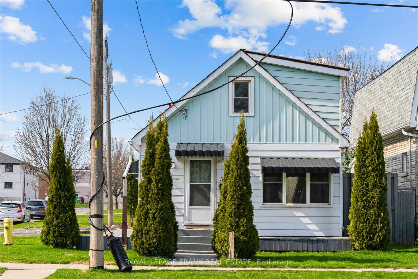
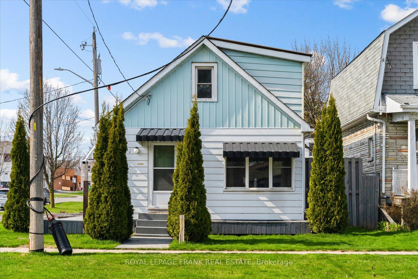
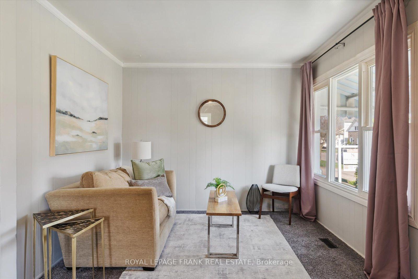
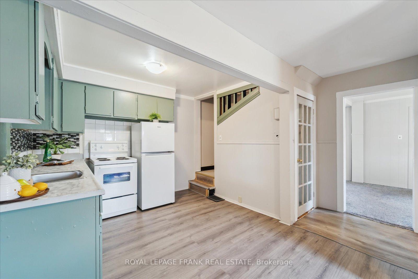
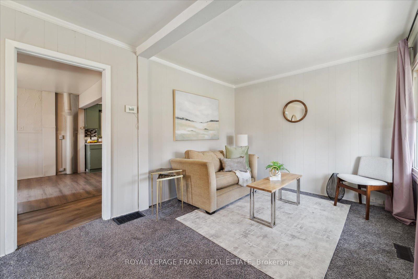
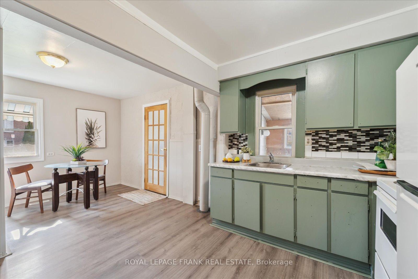
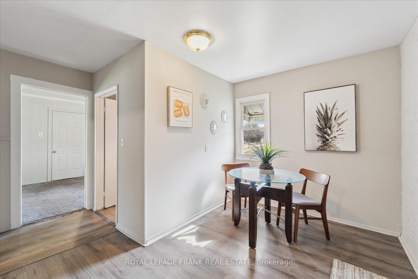
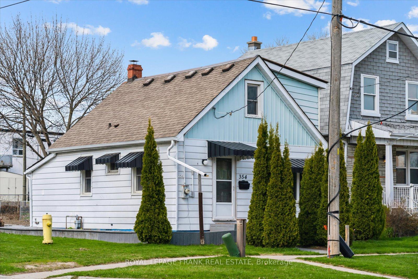
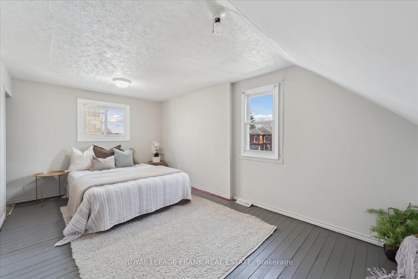
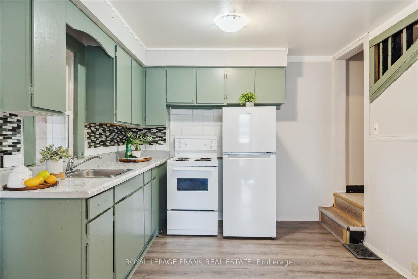
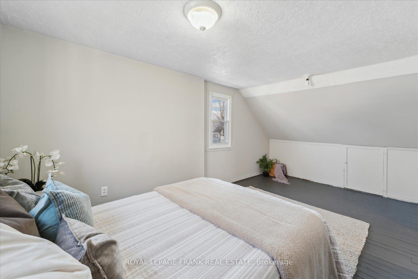
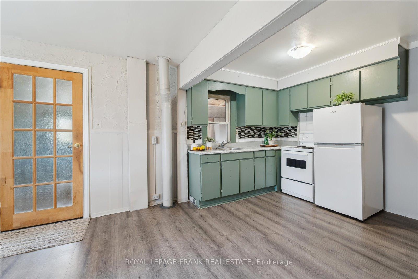
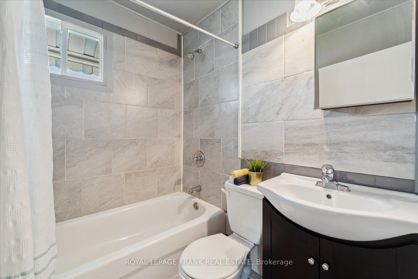
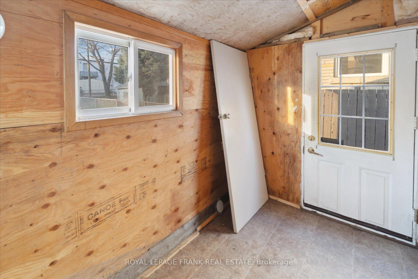
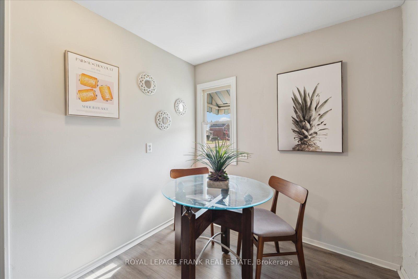
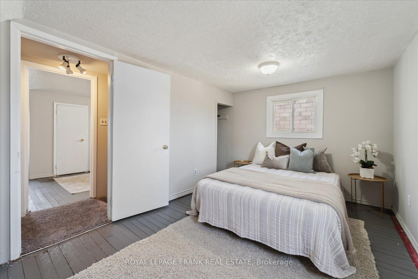
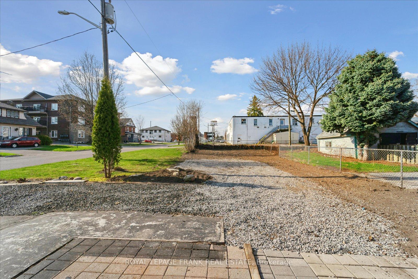
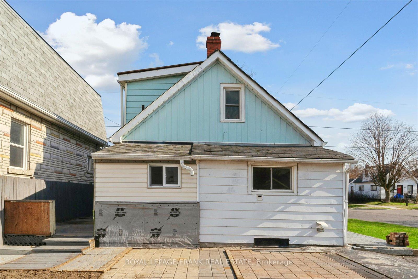
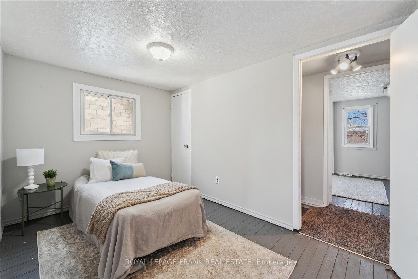
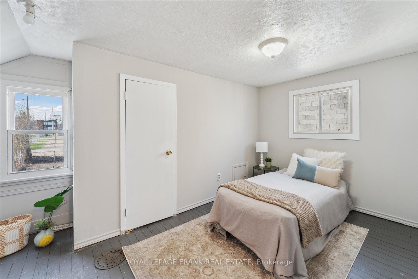
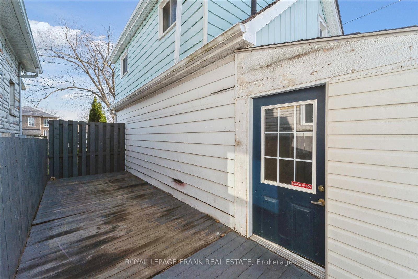
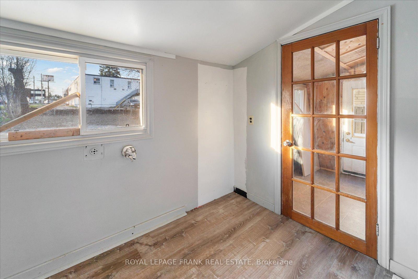
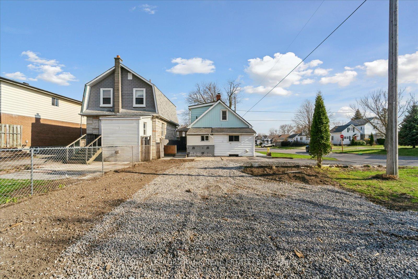
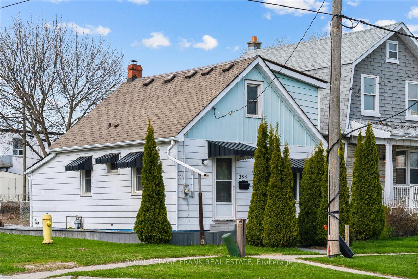
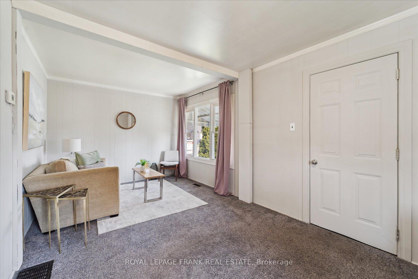
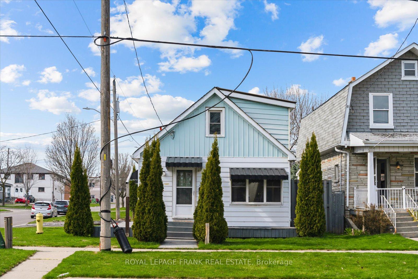
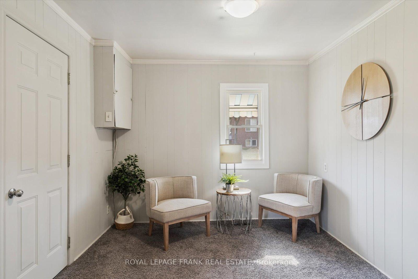
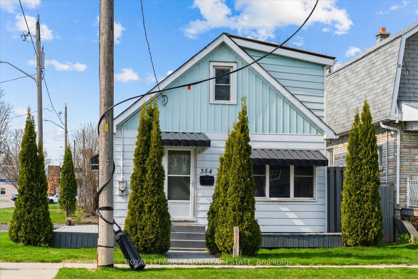

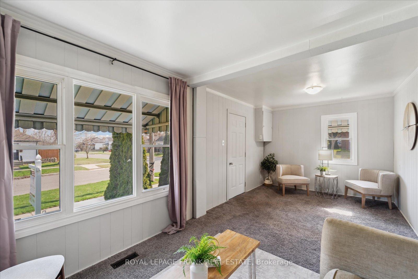
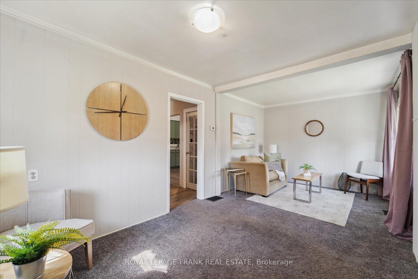
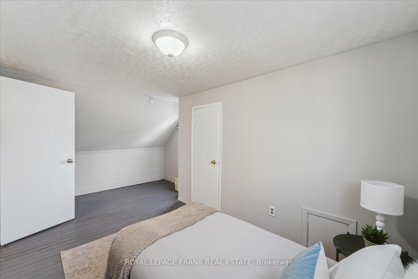
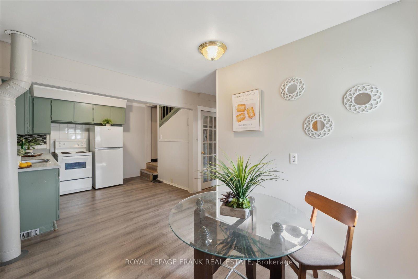

































| This adorable home is packed with potential! Whether you're a builder, investor, or first-time buyer, this is an incredible opportunity you wont want to miss! Step inside to a bright main floor featuring a spacious living/dining area with brand-new broadloom, a roomy eat-in kitchen with ample storage, and a large laundry room. Upstairs, youll find two sunlit bedrooms perfect for cozy living or creative redesign. Situated on a large corner lot thats just waiting to be transformed. The extended driveway offers added parking convenience. Ideal location puts you just steps from the Oshawa Shopping Centre, with effortless access to public transit and Highway 401.Make it yours and turn potential into reality opportunities like this dont last long |
| Price | $465,000 |
| Taxes: | $2791.90 |
| Assessment Year: | 2024 |
| Occupancy: | Vacant |
| Address: | 354 Pine Aven , Oshawa, L1J 2H4, Durham |
| Directions/Cross Streets: | King St. W. & Park Rd. S. |
| Rooms: | 6 |
| Bedrooms: | 2 |
| Bedrooms +: | 0 |
| Family Room: | F |
| Basement: | Crawl Space |
| Level/Floor | Room | Length(ft) | Width(ft) | Descriptions | |
| Room 1 | Main | Living Ro | 19.22 | 9.58 | Broadloom, Large Window |
| Room 2 | Main | Kitchen | 9.91 | 8.33 | Eat-in Kitchen, Vinyl Floor |
| Room 3 | Main | Breakfast | 7.74 | 6.66 | Vinyl Floor |
| Room 4 | Main | Laundry | 5.67 | 10.96 | |
| Room 5 | Second | Bedroom 2 | 9.41 | 16.3 | Wood, Closet |
| Room 6 | Second | Bedroom 2 | 10.2 | 16.3 | Wood, Closet |
| Washroom Type | No. of Pieces | Level |
| Washroom Type 1 | 4 | Main |
| Washroom Type 2 | 0 | |
| Washroom Type 3 | 0 | |
| Washroom Type 4 | 0 | |
| Washroom Type 5 | 0 | |
| Washroom Type 6 | 4 | Main |
| Washroom Type 7 | 0 | |
| Washroom Type 8 | 0 | |
| Washroom Type 9 | 0 | |
| Washroom Type 10 | 0 |
| Total Area: | 0.00 |
| Property Type: | Detached |
| Style: | 1 1/2 Storey |
| Exterior: | Vinyl Siding |
| Garage Type: | None |
| Drive Parking Spaces: | 2 |
| Pool: | None |
| Approximatly Square Footage: | 700-1100 |
| CAC Included: | N |
| Water Included: | N |
| Cabel TV Included: | N |
| Common Elements Included: | N |
| Heat Included: | N |
| Parking Included: | N |
| Condo Tax Included: | N |
| Building Insurance Included: | N |
| Fireplace/Stove: | N |
| Heat Type: | Forced Air |
| Central Air Conditioning: | None |
| Central Vac: | N |
| Laundry Level: | Syste |
| Ensuite Laundry: | F |
| Sewers: | Sewer |
$
%
Years
This calculator is for demonstration purposes only. Always consult a professional
financial advisor before making personal financial decisions.
| Although the information displayed is believed to be accurate, no warranties or representations are made of any kind. |
| ROYAL LEPAGE FRANK REAL ESTATE |
- Listing -1 of 0
|
|

Dir:
416-901-9881
Bus:
416-901-8881
Fax:
416-901-9881
| Virtual Tour | Book Showing | Email a Friend |
Jump To:
At a Glance:
| Type: | Freehold - Detached |
| Area: | Durham |
| Municipality: | Oshawa |
| Neighbourhood: | Vanier |
| Style: | 1 1/2 Storey |
| Lot Size: | x 119.42(Feet) |
| Approximate Age: | |
| Tax: | $2,791.9 |
| Maintenance Fee: | $0 |
| Beds: | 2 |
| Baths: | 1 |
| Garage: | 0 |
| Fireplace: | N |
| Air Conditioning: | |
| Pool: | None |
Locatin Map:
Payment Calculator:

Contact Info
SOLTANIAN REAL ESTATE
Brokerage sharon@soltanianrealestate.com SOLTANIAN REAL ESTATE, Brokerage Independently owned and operated. 175 Willowdale Avenue #100, Toronto, Ontario M2N 4Y9 Office: 416-901-8881Fax: 416-901-9881Cell: 416-901-9881Office LocationFind us on map
Listing added to your favorite list
Looking for resale homes?

By agreeing to Terms of Use, you will have ability to search up to 307073 listings and access to richer information than found on REALTOR.ca through my website.

