$4,990,000
Available - For Sale
Listing ID: W12101758
33 Cornelius Park , Toronto, M6L 2K2, Toronto
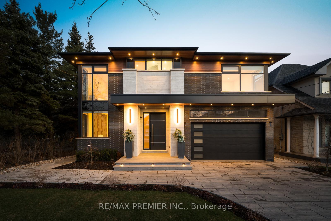
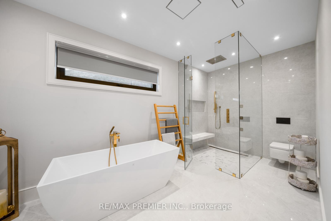
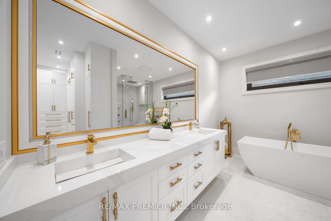
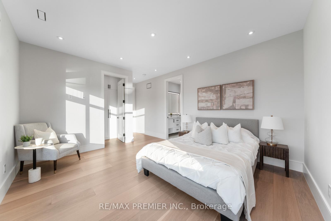
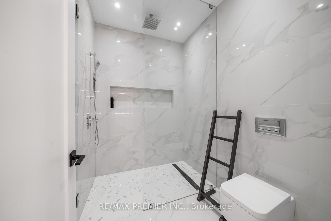
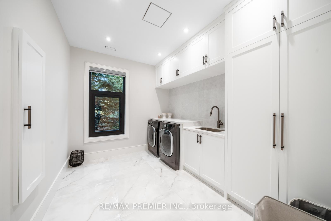
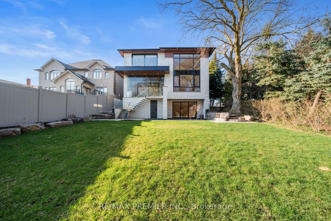
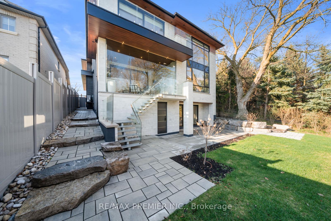
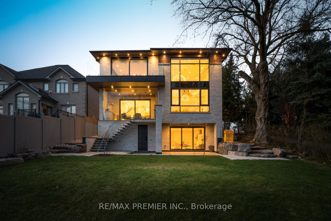
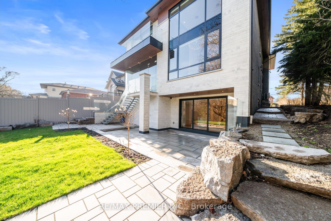
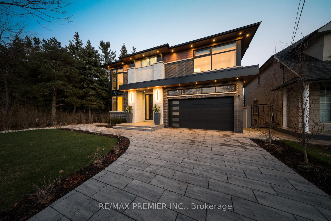
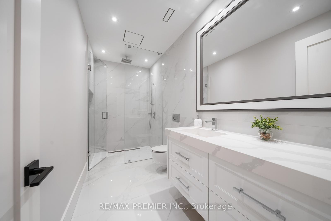
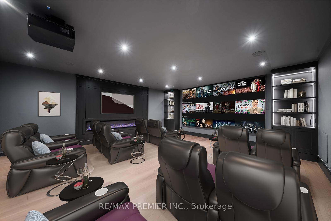
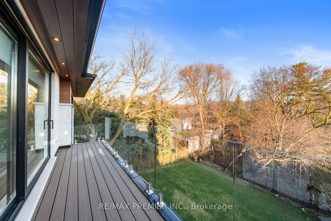
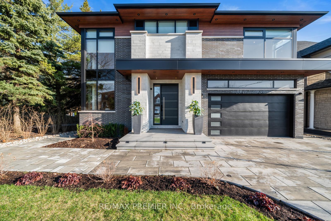
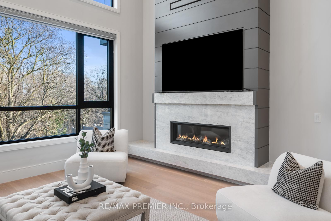
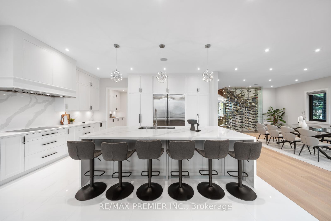
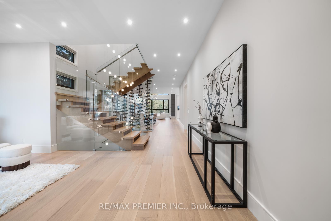
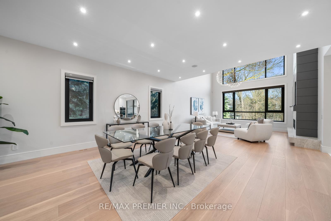
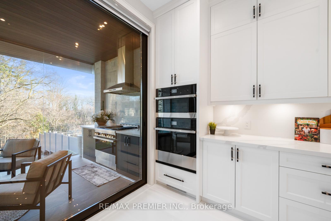
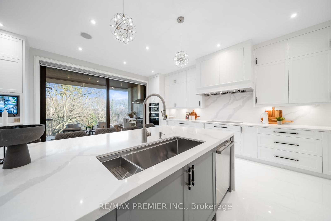
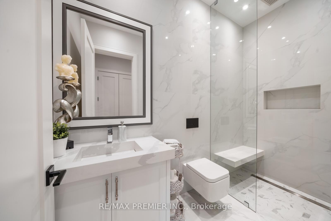
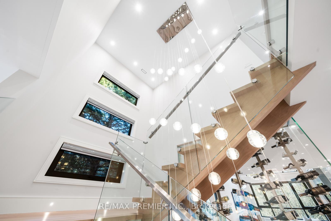
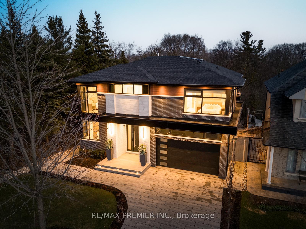
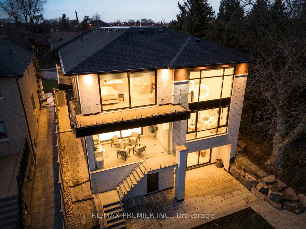
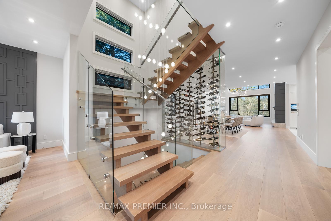
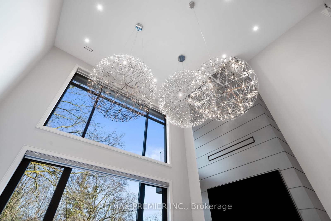
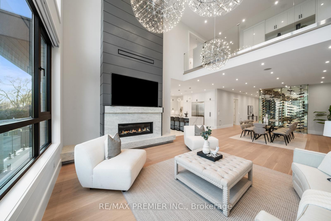
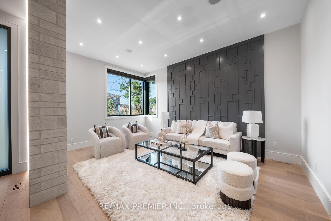
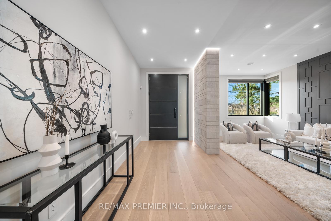
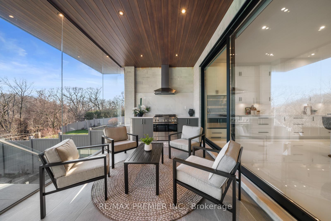
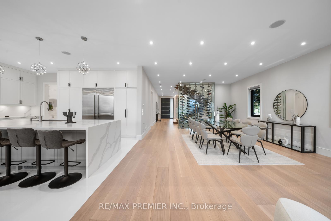
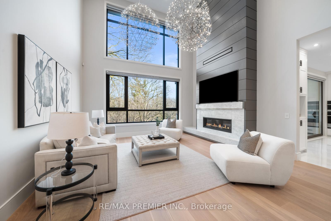
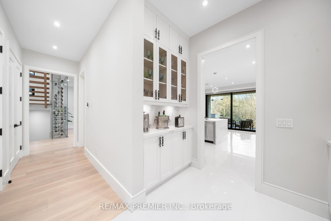
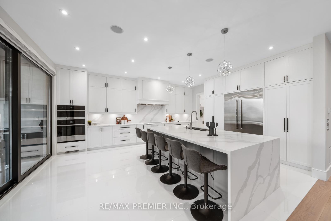
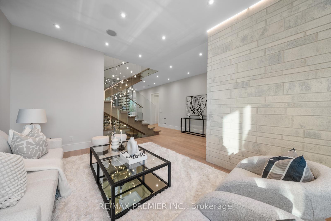
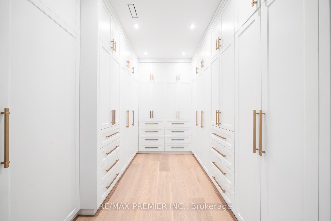
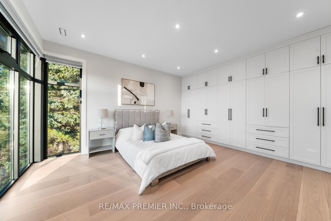

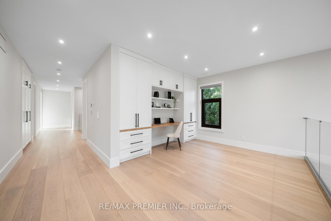
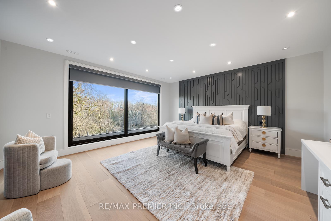
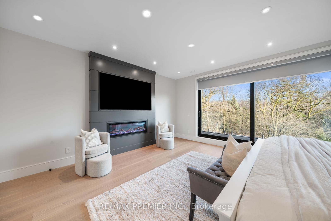
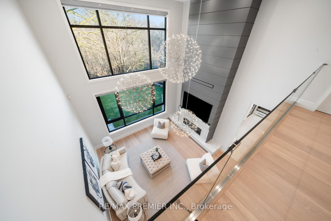
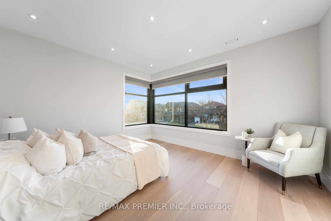
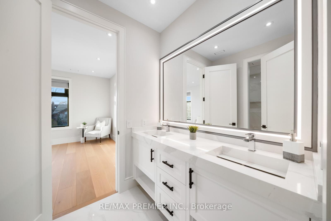
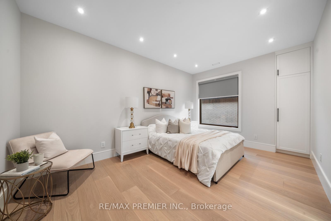
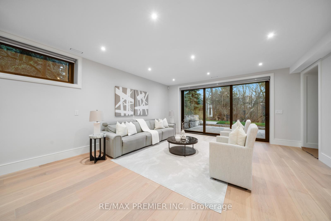
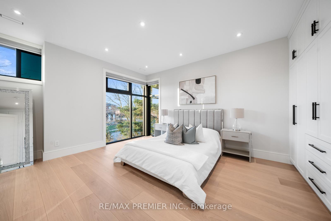
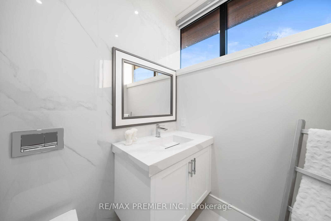
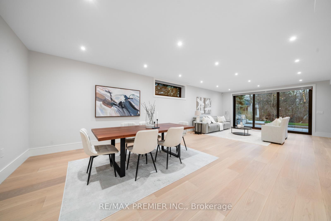


















































| Your Dream Home Awaits You! Architectural Elegance Meets Modern Luxury In This Custom-Built Home. Offers Over 6,500 Sq Ft Of Meticulously Designed Living Space On A Surreal Ravine Lot!Expansive Windows, Glass Railings, And Custom Wine Feature Wall, Truly Set The Tone For Elevated Living! Oversized, Chef-Inspired Kitchen Features Premium Appliances, Exceptional Storage, Well Thought Out Secondary Stove In Solarium -Perfect For Both Everyday Living And Grand-Scale Entertaining. Each Imported Chandelier Is A Work Of Art, Leaving A Memorable Impression In Every Room!Sleek Glass Staircase Leads You To Upper Level- 4 Generous Bedrooms, Each Boast Private En-Suites & B/I Closets. Primary Suite Is A True Retreat Featuring Fireplace, Hotel-Inspired Spa Bathroom, Dressing Room, And Private Balcony & Ravine Views. Thoughtfully Designed Laundry Room Featuring Built-In Cabinetry & Discreet Ironing Station.Finished Walkout Basement Offers A Spacious Open Layout, Premium Hardwood Flooring, High Ceilings, Pot-Lights, Soundproof Theatre Room, Ample Storage Space And Direct Access To A Beautifully Landscaped Yard. Serene Surroundings Complete This One-Of-A-Kind Residence- Offering Heated Stone Driveway, Stone Walkway/ Backyard Patio, Professional Landscaping & Meticulously Maintained Resort Like Grounds. This Home Truly Has It All! |
| Price | $4,990,000 |
| Taxes: | $13790.92 |
| Occupancy: | Owner |
| Address: | 33 Cornelius Park , Toronto, M6L 2K2, Toronto |
| Directions/Cross Streets: | Keele St./Rustic |
| Rooms: | 8 |
| Rooms +: | 5 |
| Bedrooms: | 4 |
| Bedrooms +: | 3 |
| Family Room: | T |
| Basement: | Finished wit, Separate Ent |
| Level/Floor | Room | Length(ft) | Width(ft) | Descriptions | |
| Room 1 | Main | Foyer | 8.2 | 13.74 | Hardwood Floor, Open Concept, Pot Lights |
| Room 2 | Main | Sitting | 11.41 | 16.92 | Pot Lights, Built-in Speakers, Overlooks Frontyard |
| Room 3 | Main | Dining Ro | 17.61 | 17.97 | Hardwood Floor, Open Concept, Window |
| Room 4 | Main | Kitchen | 18.24 | 20.17 | B/I Appliances, Centre Island, Open Concept |
| Room 5 | Main | Living Ro | 17.61 | 20.66 | Hardwood Floor, Fireplace, Overlooks Ravine |
| Room 6 | Main | Solarium | 18.07 | 10.23 | Glass Doors, Enclosed, B/I Range |
| Room 7 | Main | Mud Room | 9.77 | 11.74 | Access To Garage, B/I Shelves |
| Room 8 | Upper | Primary B | 18.24 | 16.66 | 5 Pc Ensuite, Walk-In Closet(s), W/O To Balcony |
| Room 9 | Upper | Bedroom 2 | 18.24 | 10.76 | 4 Pc Ensuite, Hardwood Floor, B/I Closet |
| Room 10 | Upper | Bedroom 3 | 20.5 | 12.79 | Semi Ensuite, Hardwood Floor, Closet Organizers |
| Room 11 | Upper | Bedroom 4 | 14.1 | 17.78 | 4 Pc Ensuite, B/I Closet, Window |
| Room 12 | Upper | Office | 17.61 | 12.73 | B/I Desk, Open Concept, Overlooks Ravine |
| Room 13 | Upper | Laundry | 12.1 | 9.35 | Custom Counter, Laundry Sink, Window |
| Room 14 | Lower | Media Roo | 20.89 | 21.42 | Open Concept, Pot Lights, Sliding Doors |
| Room 15 | Lower | Living Ro | 36.18 | 32.18 | Open Concept, Hardwood Floor, Window Floor to Ceil |
| Washroom Type | No. of Pieces | Level |
| Washroom Type 1 | 3 | Main |
| Washroom Type 2 | 3 | Upper |
| Washroom Type 3 | 4 | Upper |
| Washroom Type 4 | 5 | Upper |
| Washroom Type 5 | 3 | Lower |
| Total Area: | 0.00 |
| Approximatly Age: | 0-5 |
| Property Type: | Detached |
| Style: | 2-Storey |
| Exterior: | Brick, Stone |
| Garage Type: | Attached |
| (Parking/)Drive: | Private |
| Drive Parking Spaces: | 4 |
| Park #1 | |
| Parking Type: | Private |
| Park #2 | |
| Parking Type: | Private |
| Pool: | None |
| Other Structures: | Fence - Full |
| Approximatly Age: | 0-5 |
| Approximatly Square Footage: | 5000 + |
| Property Features: | Greenbelt/Co, Public Transit |
| CAC Included: | N |
| Water Included: | N |
| Cabel TV Included: | N |
| Common Elements Included: | N |
| Heat Included: | N |
| Parking Included: | N |
| Condo Tax Included: | N |
| Building Insurance Included: | N |
| Fireplace/Stove: | Y |
| Heat Type: | Forced Air |
| Central Air Conditioning: | Central Air |
| Central Vac: | Y |
| Laundry Level: | Syste |
| Ensuite Laundry: | F |
| Sewers: | Sewer |
$
%
Years
This calculator is for demonstration purposes only. Always consult a professional
financial advisor before making personal financial decisions.
| Although the information displayed is believed to be accurate, no warranties or representations are made of any kind. |
| RE/MAX PREMIER INC. |
- Listing -1 of 0
|
|

Dir:
416-901-9881
Bus:
416-901-8881
Fax:
416-901-9881
| Book Showing | Email a Friend |
Jump To:
At a Glance:
| Type: | Freehold - Detached |
| Area: | Toronto |
| Municipality: | Toronto W04 |
| Neighbourhood: | Maple Leaf |
| Style: | 2-Storey |
| Lot Size: | x 200.00(Feet) |
| Approximate Age: | 0-5 |
| Tax: | $13,790.92 |
| Maintenance Fee: | $0 |
| Beds: | 4+3 |
| Baths: | 5 |
| Garage: | 0 |
| Fireplace: | Y |
| Air Conditioning: | |
| Pool: | None |
Locatin Map:
Payment Calculator:

Contact Info
SOLTANIAN REAL ESTATE
Brokerage sharon@soltanianrealestate.com SOLTANIAN REAL ESTATE, Brokerage Independently owned and operated. 175 Willowdale Avenue #100, Toronto, Ontario M2N 4Y9 Office: 416-901-8881Fax: 416-901-9881Cell: 416-901-9881Office LocationFind us on map
Listing added to your favorite list
Looking for resale homes?

By agreeing to Terms of Use, you will have ability to search up to 307073 listings and access to richer information than found on REALTOR.ca through my website.

