$450,000
Available - For Sale
Listing ID: X12103916
195 Catharine Stre North , Hamilton, L8L 4S4, Hamilton
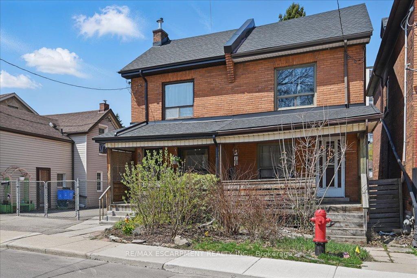
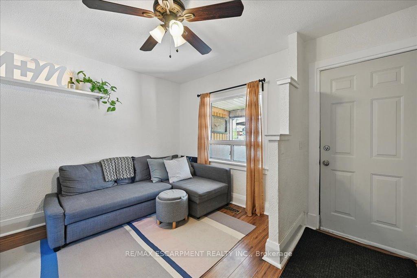
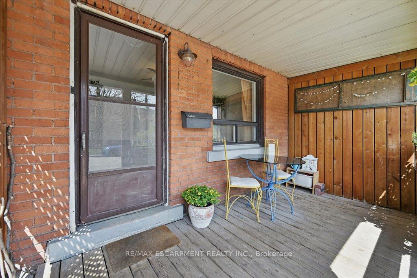
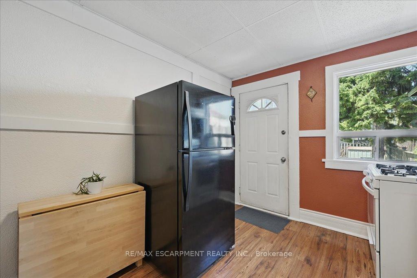
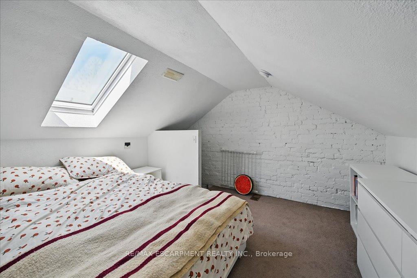
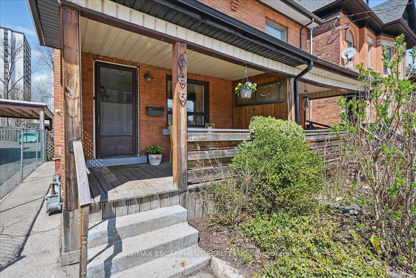
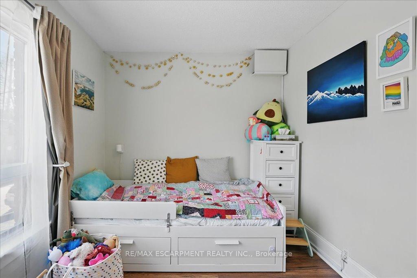
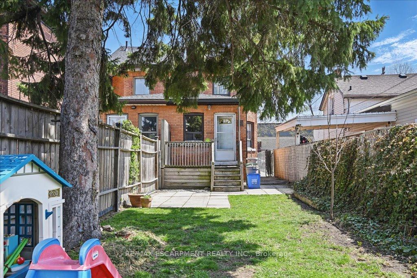

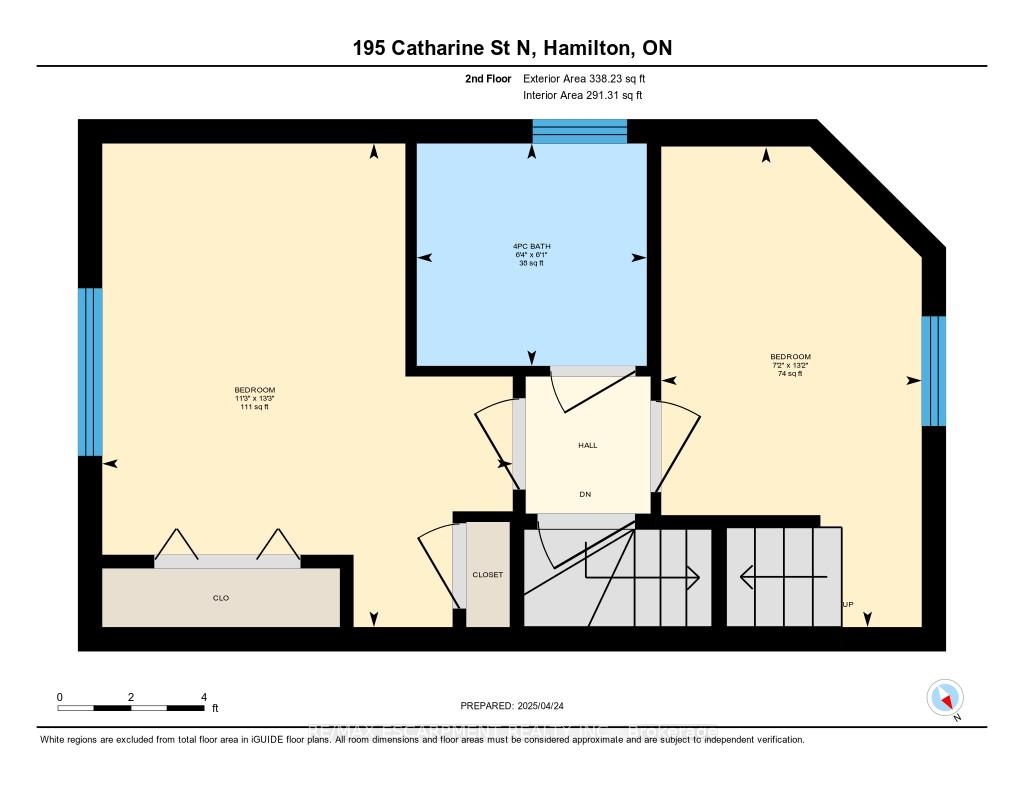
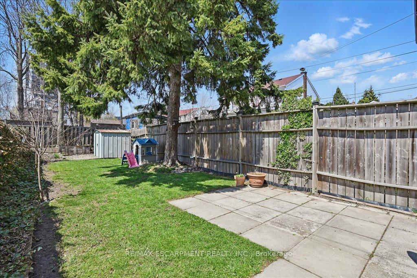
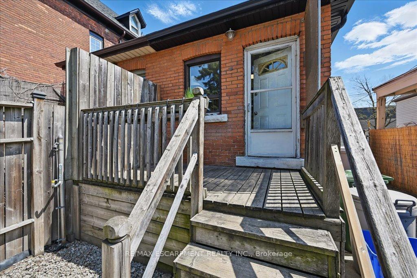
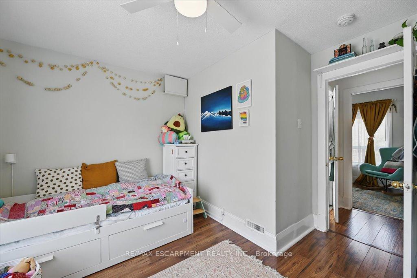
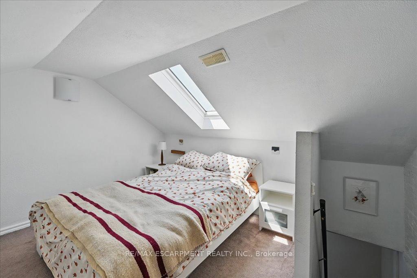
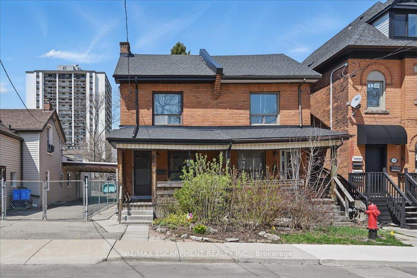
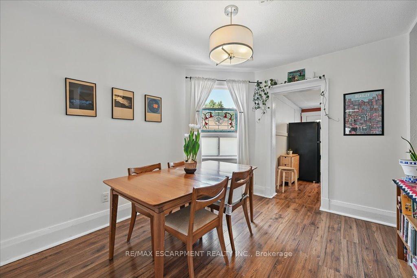
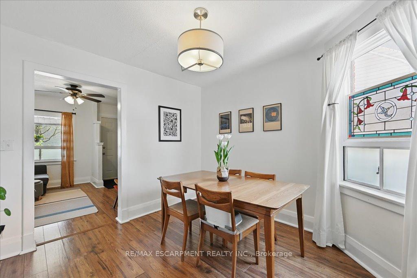

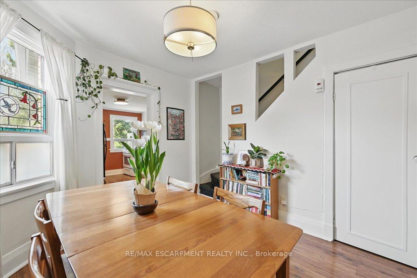
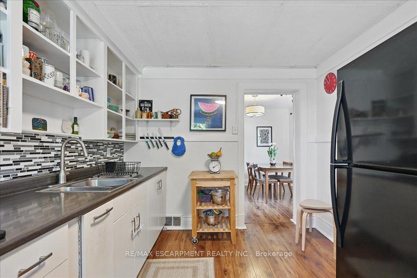
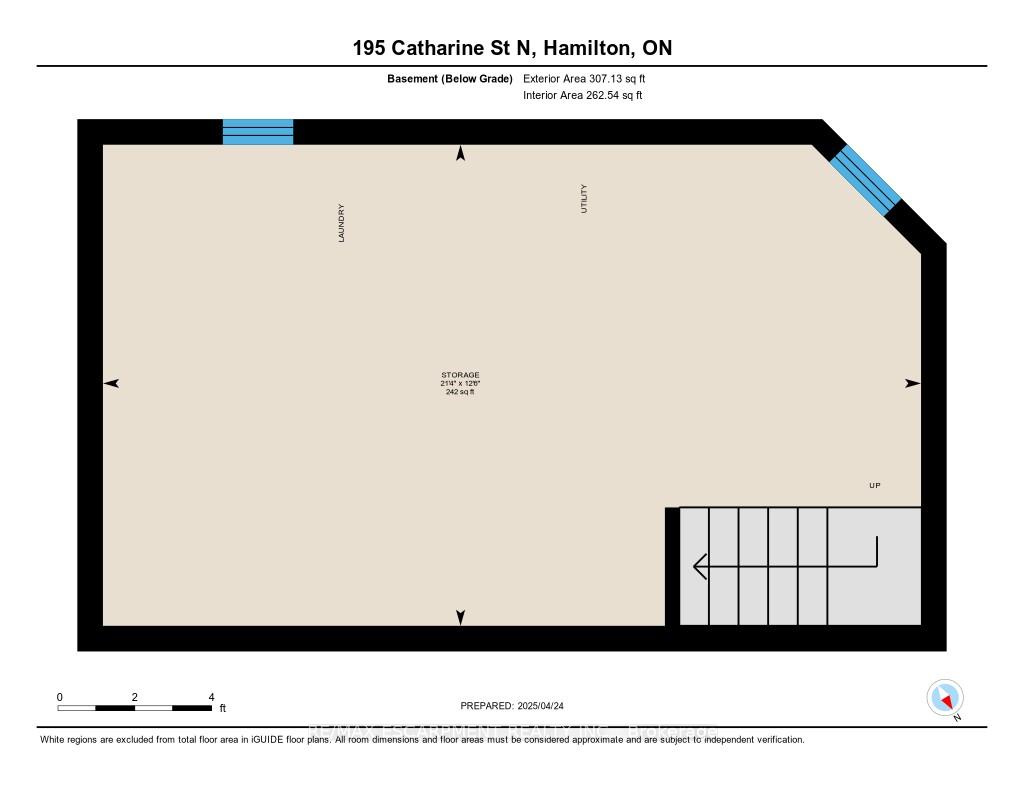
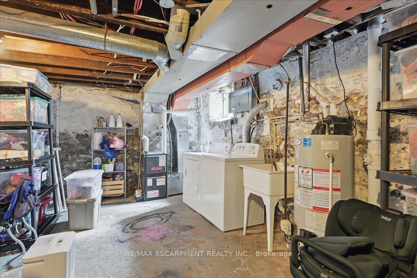
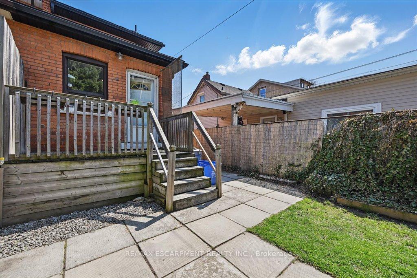
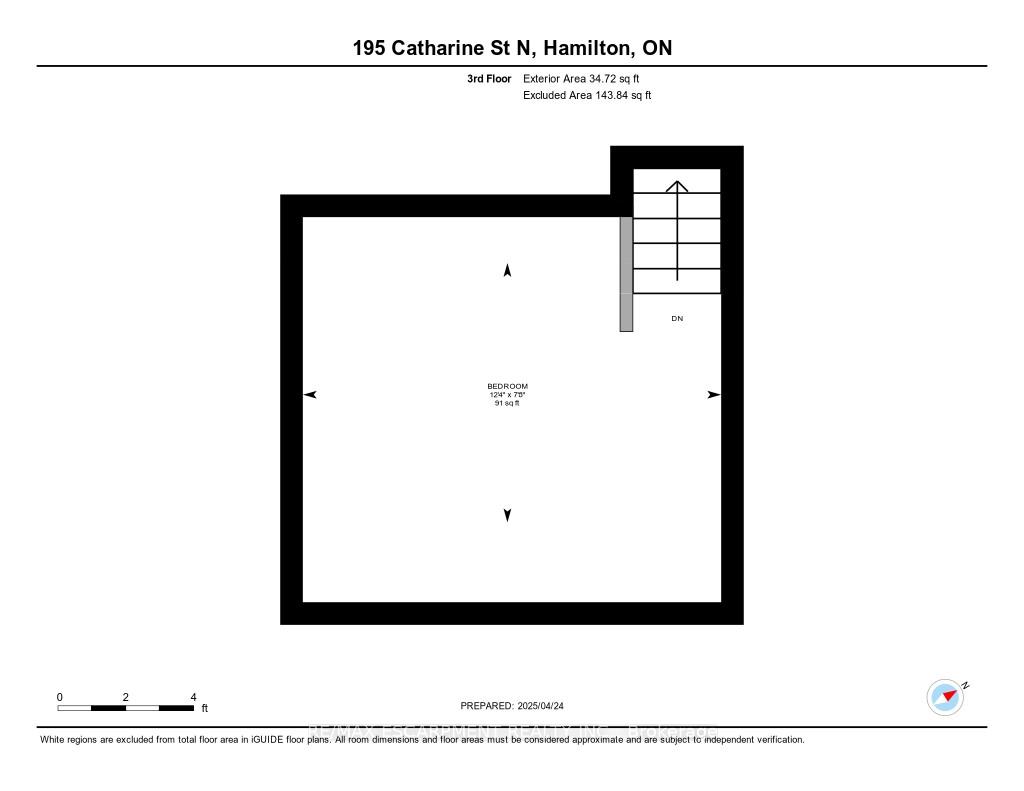
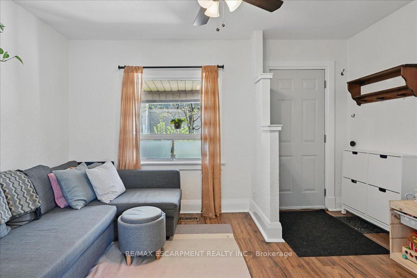
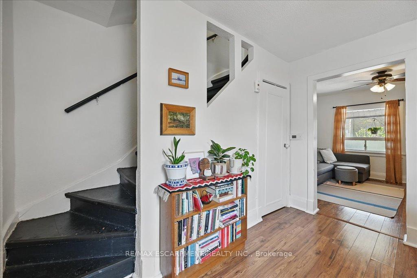
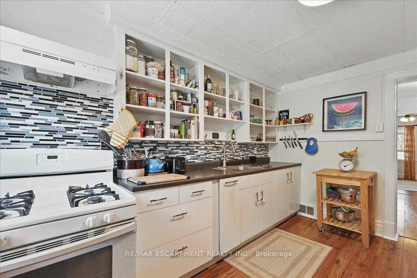
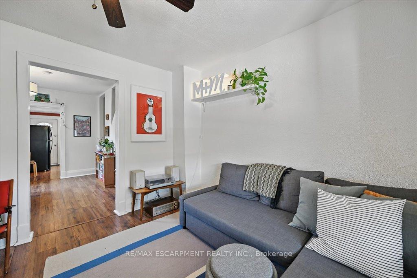
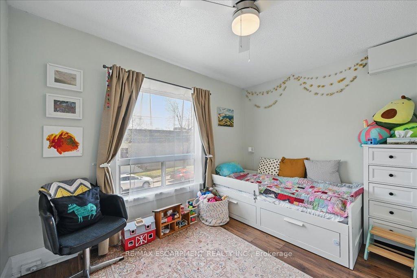
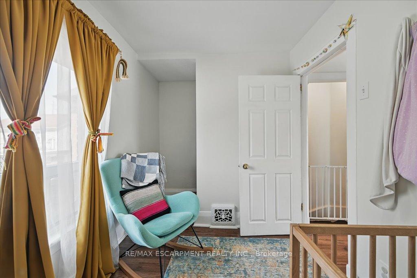
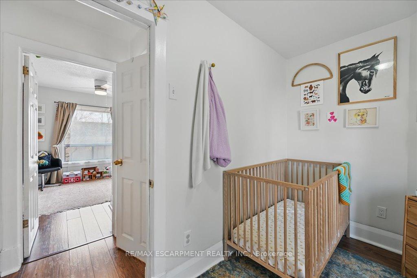
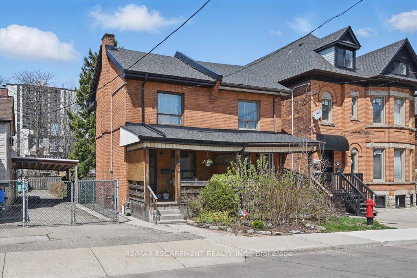
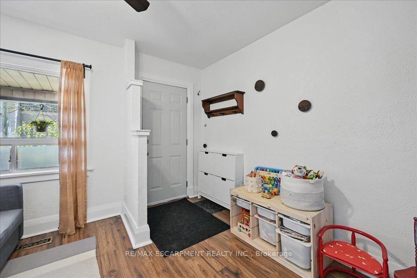
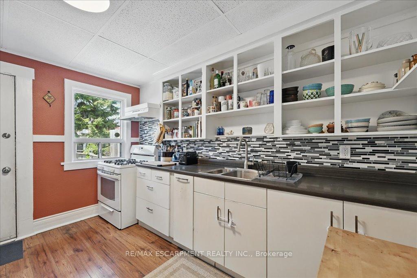
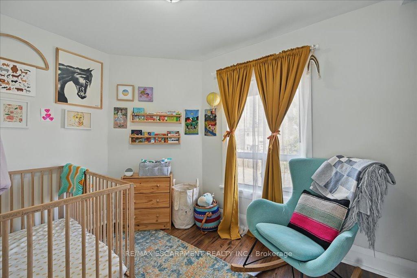
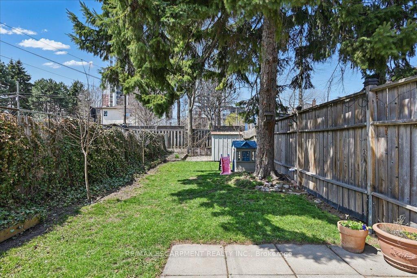
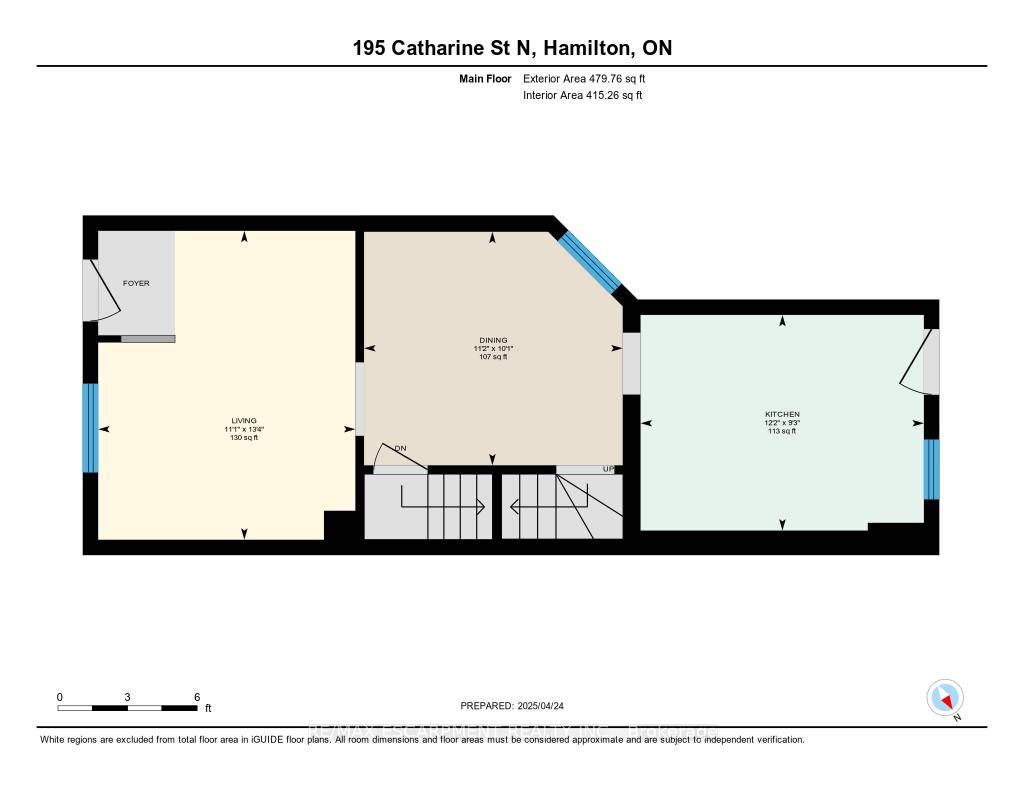





































| Charming Brick semi detached home just steps from vibrant James St N! This well-maintained property features numerous updates including 3/4 copper water line, a newer roof (2019) and furnace (2020) for peace of mind. The bright and sunny third bedroom is tucked away in the finished loft ideal as a cozy retreat or creative space. The main floor offers separate living and dining space. The kitchen opens onto the deck, perfect for entertaining, and leads to a deep, private, fully fenced backyard with a shed and dedicated entertaining area. Inside, you'll find a full-height basement with excellent storage potential, or the perfect canvas for a home gym or office. Enjoy morning coffee on the covered front porch and the convenience of being walking distance to shops, restaurants, and transit. 12 minute walk to the Go Station. |
| Price | $450,000 |
| Taxes: | $2392.00 |
| Occupancy: | Owner |
| Address: | 195 Catharine Stre North , Hamilton, L8L 4S4, Hamilton |
| Directions/Cross Streets: | Cannon and Robert |
| Rooms: | 7 |
| Bedrooms: | 3 |
| Bedrooms +: | 0 |
| Family Room: | F |
| Basement: | Unfinished, Full |
| Level/Floor | Room | Length(ft) | Width(ft) | Descriptions | |
| Room 1 | Main | Dining Ro | 10.07 | 11.15 | |
| Room 2 | Main | Kitchen | 9.28 | 12.2 | |
| Room 3 | Main | Living Ro | 13.32 | 11.09 | |
| Room 4 | Second | Bathroom | 6.07 | 6.3 | 4 Pc Bath |
| Room 5 | Second | Bedroom | 13.22 | 11.22 | |
| Room 6 | Second | Bedroom | 13.12 | 7.12 | |
| Room 7 | Third | Bedroom | 12.33 | 7.64 | |
| Room 8 | Basement | Other | 12.53 | 21.29 |
| Washroom Type | No. of Pieces | Level |
| Washroom Type 1 | 4 | Second |
| Washroom Type 2 | 0 | |
| Washroom Type 3 | 0 | |
| Washroom Type 4 | 0 | |
| Washroom Type 5 | 0 | |
| Washroom Type 6 | 4 | Second |
| Washroom Type 7 | 0 | |
| Washroom Type 8 | 0 | |
| Washroom Type 9 | 0 | |
| Washroom Type 10 | 0 |
| Total Area: | 0.00 |
| Approximatly Age: | 100+ |
| Property Type: | Semi-Detached |
| Style: | 2 1/2 Storey |
| Exterior: | Brick |
| Garage Type: | None |
| (Parking/)Drive: | Street Onl |
| Drive Parking Spaces: | 0 |
| Park #1 | |
| Parking Type: | Street Onl |
| Park #2 | |
| Parking Type: | Street Onl |
| Pool: | None |
| Approximatly Age: | 100+ |
| Approximatly Square Footage: | 700-1100 |
| Property Features: | Hospital, Park |
| CAC Included: | N |
| Water Included: | N |
| Cabel TV Included: | N |
| Common Elements Included: | N |
| Heat Included: | N |
| Parking Included: | N |
| Condo Tax Included: | N |
| Building Insurance Included: | N |
| Fireplace/Stove: | N |
| Heat Type: | Forced Air |
| Central Air Conditioning: | Central Air |
| Central Vac: | N |
| Laundry Level: | Syste |
| Ensuite Laundry: | F |
| Sewers: | Sewer |
| Utilities-Cable: | Y |
| Utilities-Hydro: | Y |
$
%
Years
This calculator is for demonstration purposes only. Always consult a professional
financial advisor before making personal financial decisions.
| Although the information displayed is believed to be accurate, no warranties or representations are made of any kind. |
| RE/MAX ESCARPMENT REALTY INC. |
- Listing -1 of 0
|
|

Dir:
416-901-9881
Bus:
416-901-8881
Fax:
416-901-9881
| Virtual Tour | Book Showing | Email a Friend |
Jump To:
At a Glance:
| Type: | Freehold - Semi-Detached |
| Area: | Hamilton |
| Municipality: | Hamilton |
| Neighbourhood: | Beasley |
| Style: | 2 1/2 Storey |
| Lot Size: | x 109.80(Feet) |
| Approximate Age: | 100+ |
| Tax: | $2,392 |
| Maintenance Fee: | $0 |
| Beds: | 3 |
| Baths: | 1 |
| Garage: | 0 |
| Fireplace: | N |
| Air Conditioning: | |
| Pool: | None |
Locatin Map:
Payment Calculator:

Contact Info
SOLTANIAN REAL ESTATE
Brokerage sharon@soltanianrealestate.com SOLTANIAN REAL ESTATE, Brokerage Independently owned and operated. 175 Willowdale Avenue #100, Toronto, Ontario M2N 4Y9 Office: 416-901-8881Fax: 416-901-9881Cell: 416-901-9881Office LocationFind us on map
Listing added to your favorite list
Looking for resale homes?

By agreeing to Terms of Use, you will have ability to search up to 307073 listings and access to richer information than found on REALTOR.ca through my website.

