$735,000
Available - For Sale
Listing ID: X12089060
5 Paul Aven , Guelph, N1E 1S1, Wellington

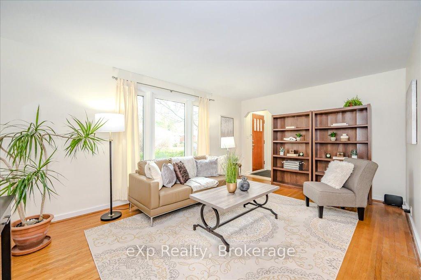
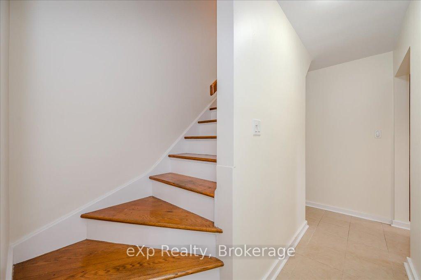
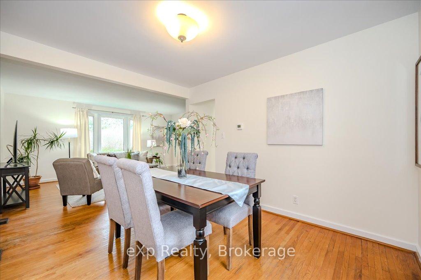
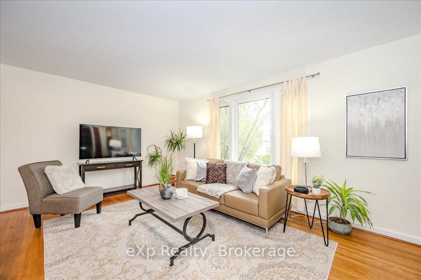
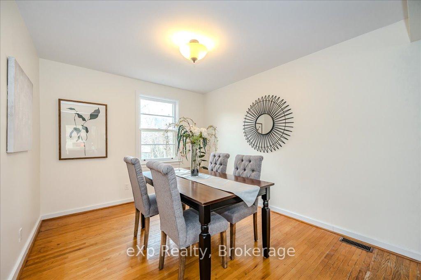
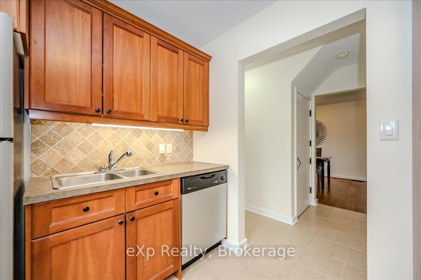
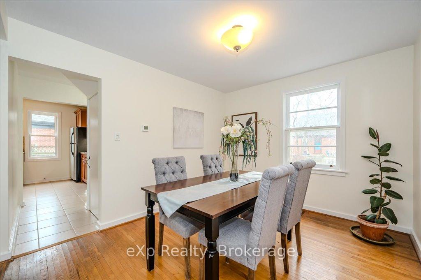
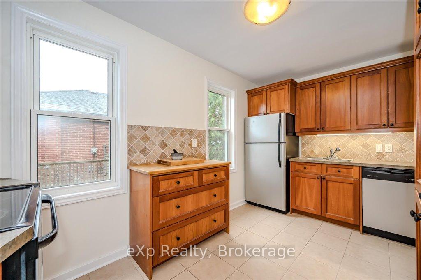
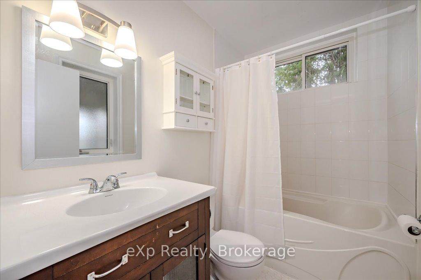
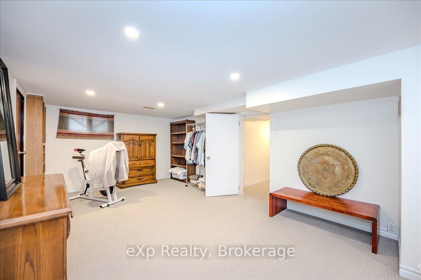
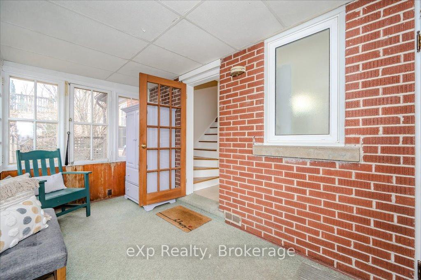
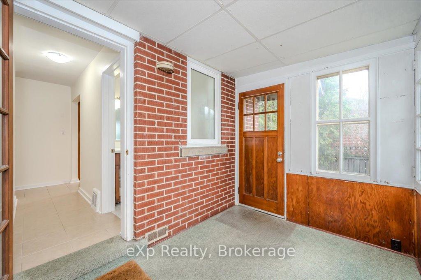
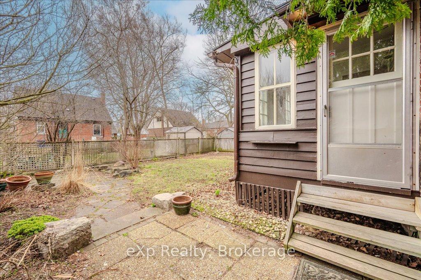
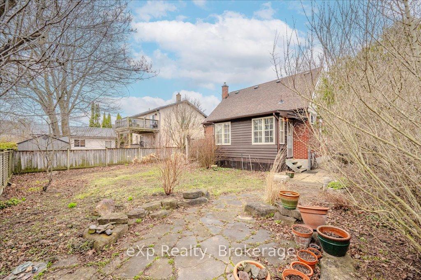
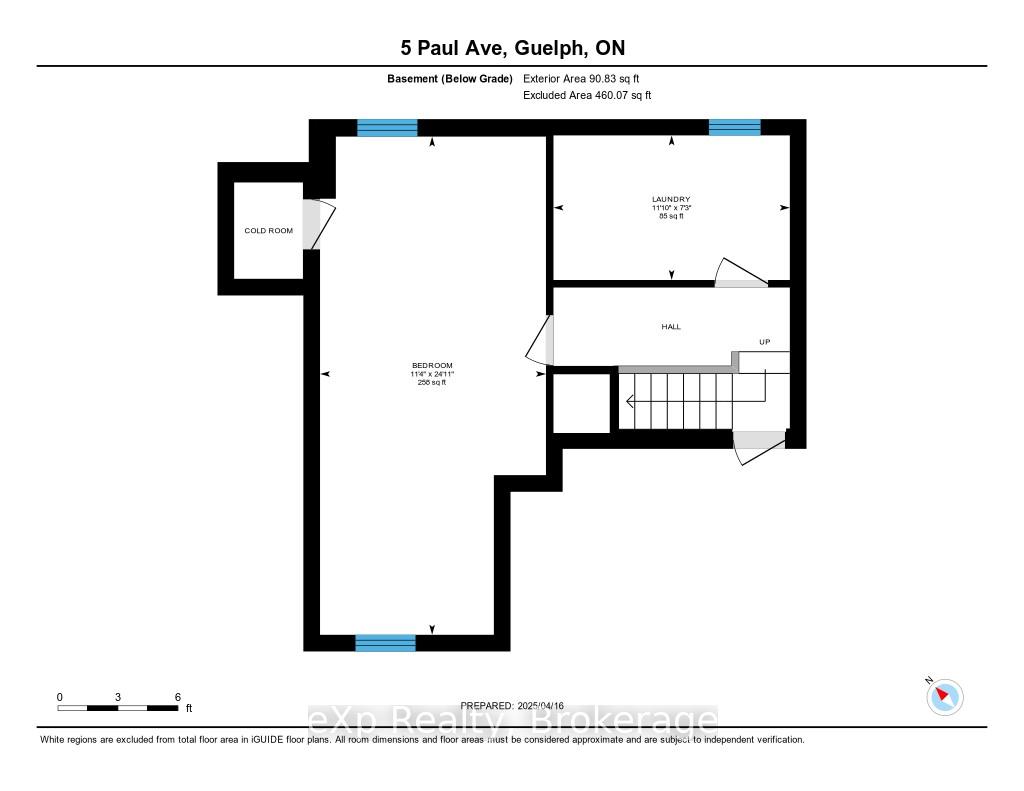
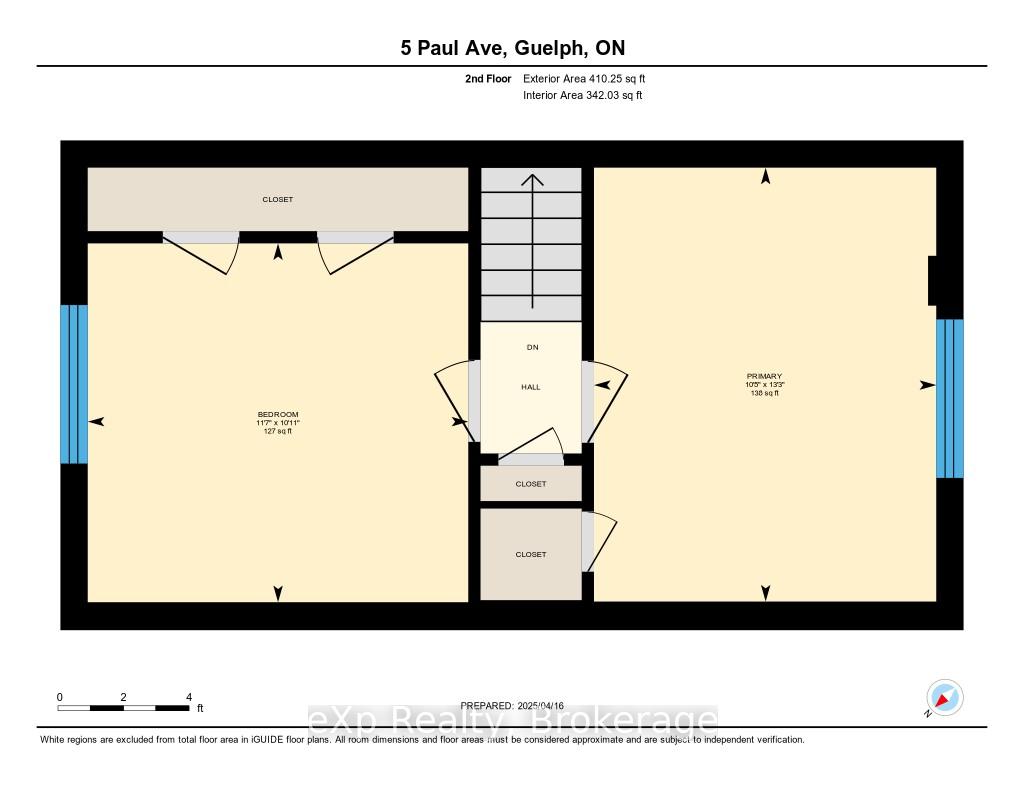
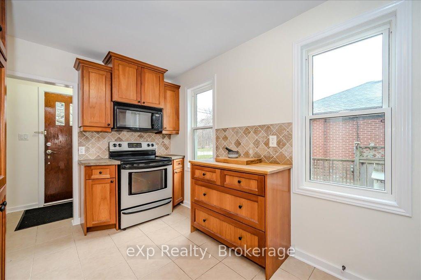
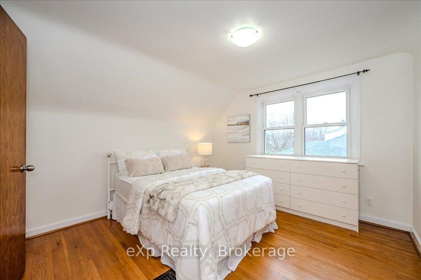
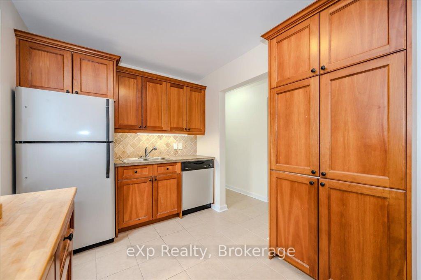
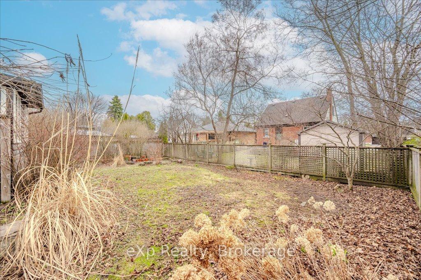
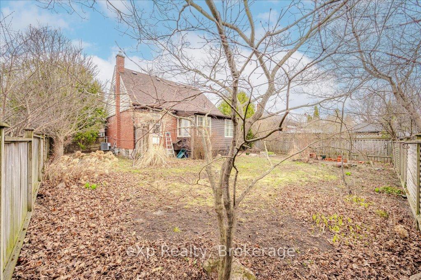
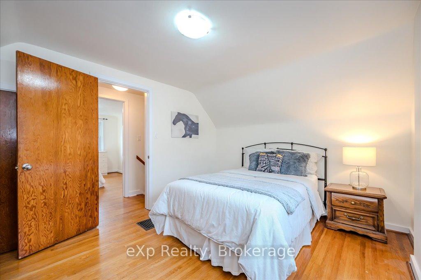
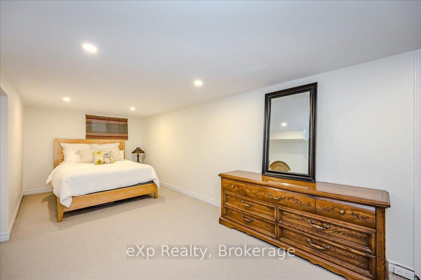
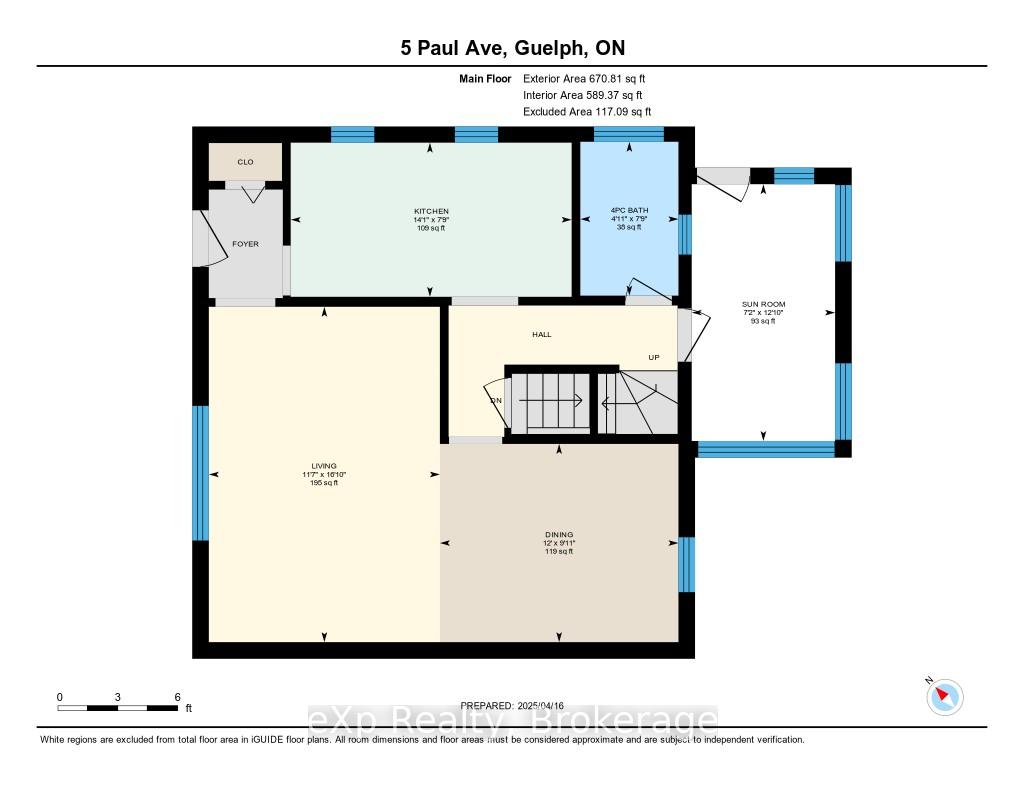
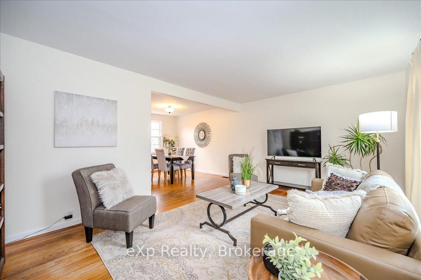
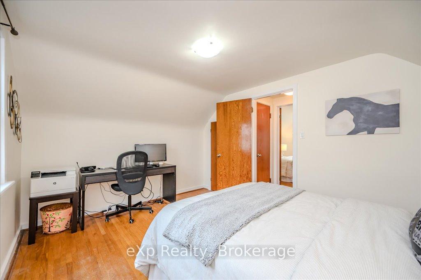
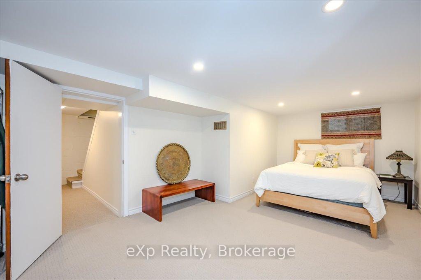
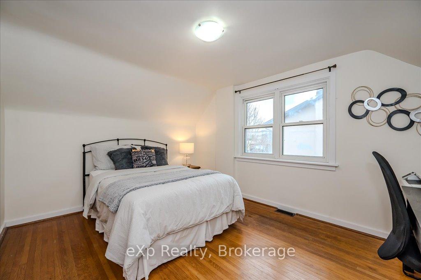

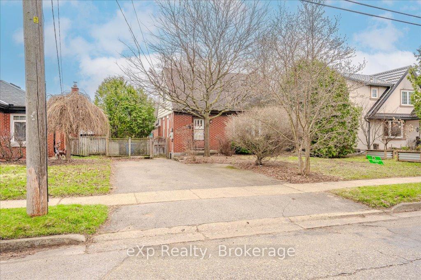
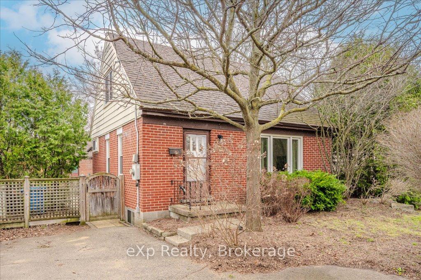
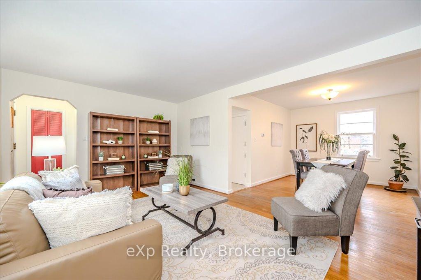

































| Tucked away on a quiet street in one of Guelphs most established neighbourhoods, this sweet detached home is more than just an address its a fresh start, a peaceful retreat, and a gardeners dream.With 2+1 bedrooms and 1 bathroom, this lovingly cared-for home is ideal for anyone seeking comfort, character, and connection. The layout offers warmth and flexibility, with a cozy finished basement perfect for guests, hobbies, or a quiet home office.Step outside and take in the wide lot an absolute gift for those with a green thumb. Whether you're dreaming of veggie gardens, wildflowers, or weekend lounging under the shade of mature trees, this yard is your canvas.Location? It doesn't get much better. You are walking distance to Riverside Park, the hospital, and downtown Guelph meaning your morning coffee, evening strolls, and weekend plans are always close to home.Offered at $735,000, this is a rare opportunity to own a detached home in a prime location at an approachable price.Make your move to 5 Paul Avenue where your next chapter is ready to bloom. |
| Price | $735,000 |
| Taxes: | $4091.00 |
| Assessment Year: | 2024 |
| Occupancy: | Owner |
| Address: | 5 Paul Aven , Guelph, N1E 1S1, Wellington |
| Acreage: | Not Appl |
| Directions/Cross Streets: | Speedvale at Marlborough |
| Rooms: | 6 |
| Rooms +: | 1 |
| Bedrooms: | 2 |
| Bedrooms +: | 1 |
| Family Room: | F |
| Basement: | Partially Fi |
| Level/Floor | Room | Length(ft) | Width(ft) | Descriptions | |
| Room 1 | Main | Dining Ro | 9.94 | 11.97 | |
| Room 2 | Main | Living Ro | 16.79 | 11.58 | |
| Room 3 | Main | Kitchen | 7.74 | 14.07 | |
| Room 4 | Main | Sunroom | 12.86 | 7.18 | |
| Room 5 | Upper | Primary B | 10.43 | 6.56 | |
| Room 6 | Upper | Bedroom 2 | 11.61 | 6.56 | |
| Room 7 | Basement | Bedroom 3 | 24.9 | 11.28 | |
| Room 8 | Basement | Laundry | 7.22 | 11.81 | |
| Room 9 | Main | Bathroom | 7.71 | 4.92 | 4 Pc Bath |
| Washroom Type | No. of Pieces | Level |
| Washroom Type 1 | 4 | Main |
| Washroom Type 2 | 0 | |
| Washroom Type 3 | 0 | |
| Washroom Type 4 | 0 | |
| Washroom Type 5 | 0 | |
| Washroom Type 6 | 4 | Main |
| Washroom Type 7 | 0 | |
| Washroom Type 8 | 0 | |
| Washroom Type 9 | 0 | |
| Washroom Type 10 | 0 |
| Total Area: | 0.00 |
| Approximatly Age: | 51-99 |
| Property Type: | Detached |
| Style: | 1 1/2 Storey |
| Exterior: | Vinyl Siding, Brick |
| Garage Type: | None |
| (Parking/)Drive: | Private |
| Drive Parking Spaces: | 2 |
| Park #1 | |
| Parking Type: | Private |
| Park #2 | |
| Parking Type: | Private |
| Pool: | None |
| Approximatly Age: | 51-99 |
| Approximatly Square Footage: | 700-1100 |
| Property Features: | Public Trans, Fenced Yard |
| CAC Included: | N |
| Water Included: | N |
| Cabel TV Included: | N |
| Common Elements Included: | N |
| Heat Included: | N |
| Parking Included: | N |
| Condo Tax Included: | N |
| Building Insurance Included: | N |
| Fireplace/Stove: | N |
| Heat Type: | Forced Air |
| Central Air Conditioning: | Central Air |
| Central Vac: | N |
| Laundry Level: | Syste |
| Ensuite Laundry: | F |
| Sewers: | Sewer |
$
%
Years
This calculator is for demonstration purposes only. Always consult a professional
financial advisor before making personal financial decisions.
| Although the information displayed is believed to be accurate, no warranties or representations are made of any kind. |
| eXp Realty |
- Listing -1 of 0
|
|

Dir:
416-901-9881
Bus:
416-901-8881
Fax:
416-901-9881
| Virtual Tour | Book Showing | Email a Friend |
Jump To:
At a Glance:
| Type: | Freehold - Detached |
| Area: | Wellington |
| Municipality: | Guelph |
| Neighbourhood: | General Hospital |
| Style: | 1 1/2 Storey |
| Lot Size: | x 92.25(Feet) |
| Approximate Age: | 51-99 |
| Tax: | $4,091 |
| Maintenance Fee: | $0 |
| Beds: | 2+1 |
| Baths: | 1 |
| Garage: | 0 |
| Fireplace: | N |
| Air Conditioning: | |
| Pool: | None |
Locatin Map:
Payment Calculator:

Contact Info
SOLTANIAN REAL ESTATE
Brokerage sharon@soltanianrealestate.com SOLTANIAN REAL ESTATE, Brokerage Independently owned and operated. 175 Willowdale Avenue #100, Toronto, Ontario M2N 4Y9 Office: 416-901-8881Fax: 416-901-9881Cell: 416-901-9881Office LocationFind us on map
Listing added to your favorite list
Looking for resale homes?

By agreeing to Terms of Use, you will have ability to search up to 307073 listings and access to richer information than found on REALTOR.ca through my website.

