$724,900
Available - For Sale
Listing ID: X12103852
461 Blackburn Driv , Brantford, N3T 0W9, Brantford
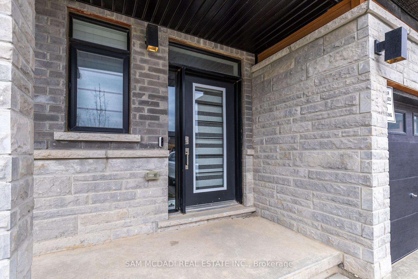
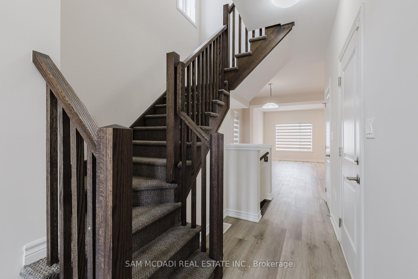
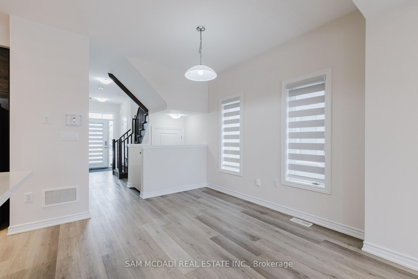
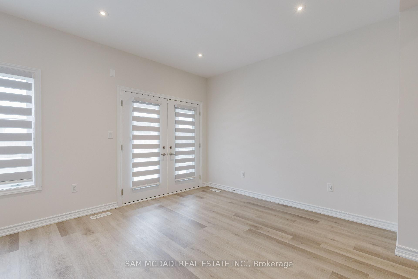
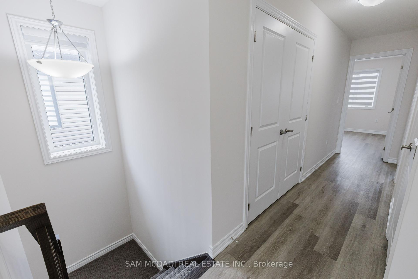
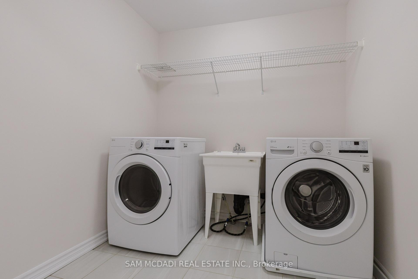
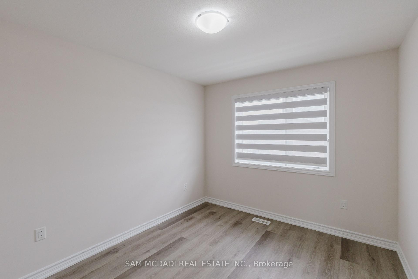
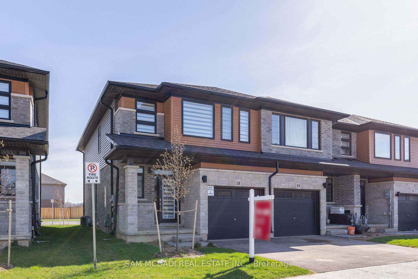
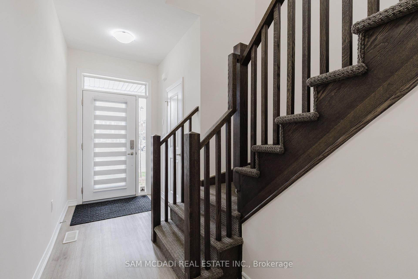
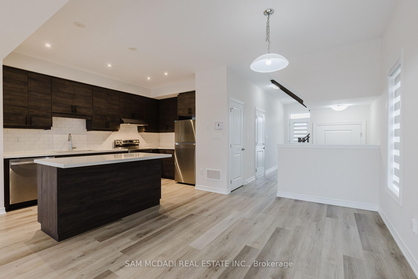
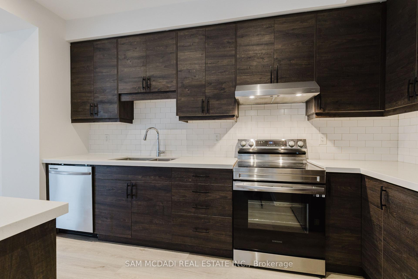
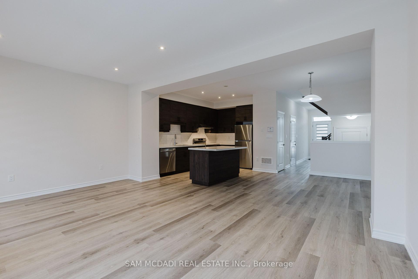
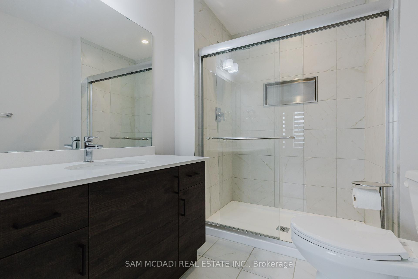
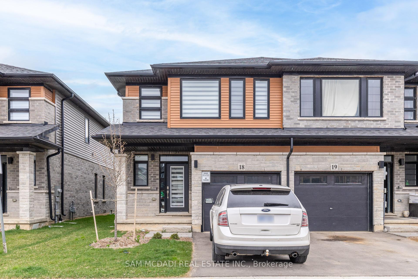
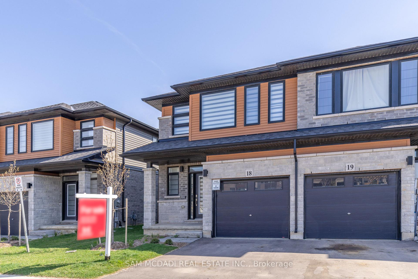
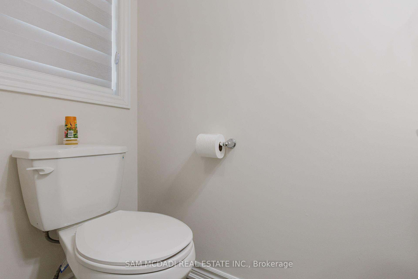

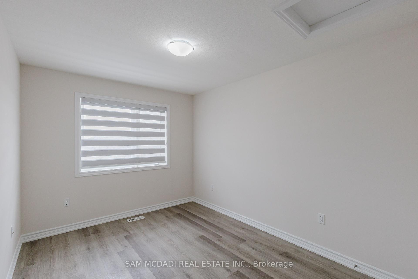
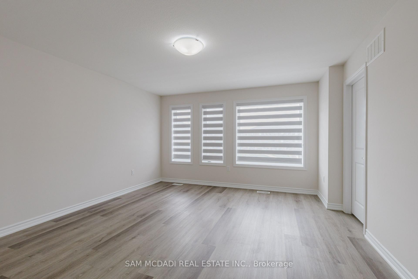
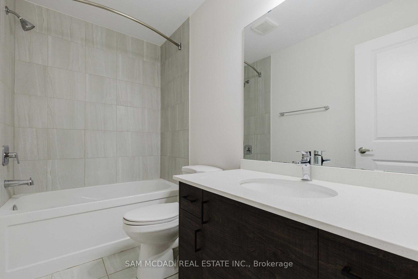
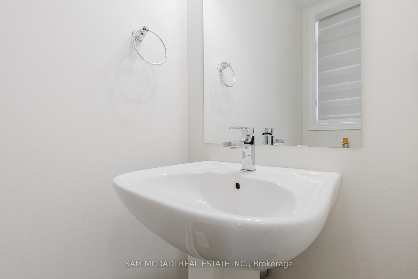
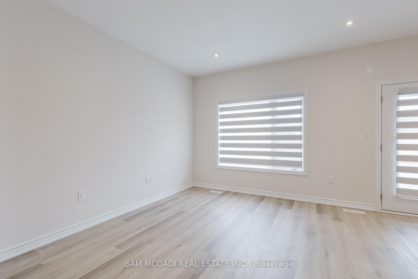
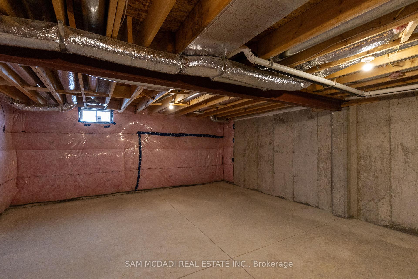
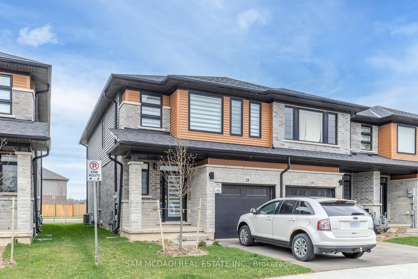
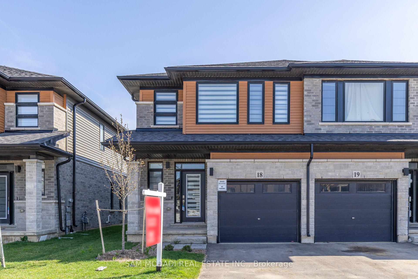
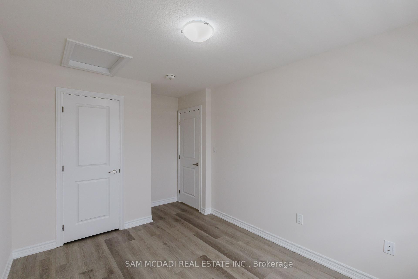
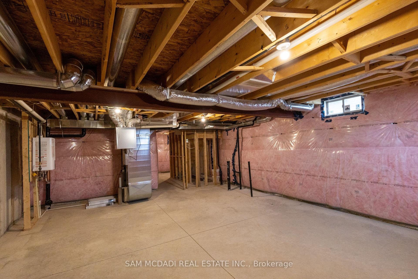
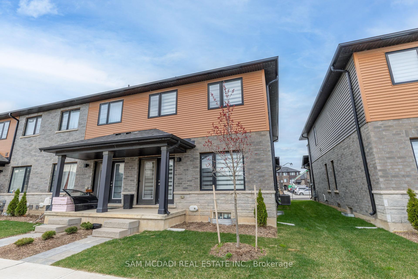
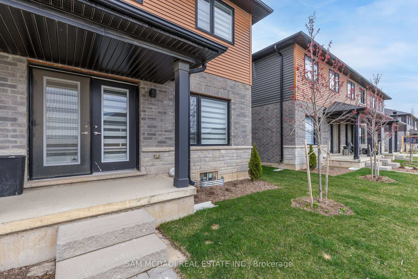
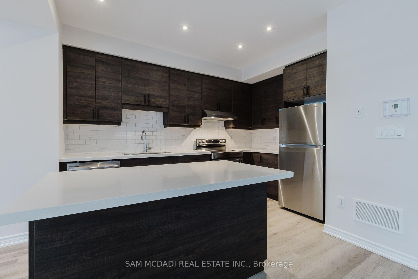
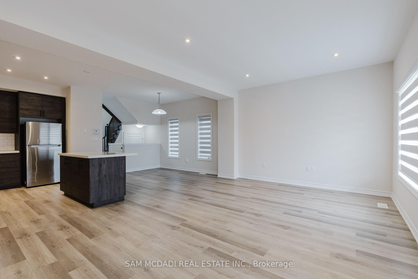
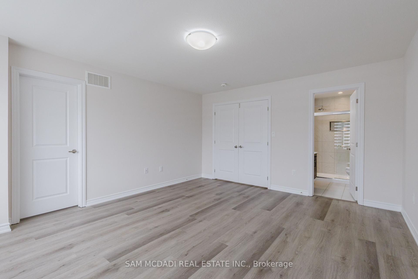
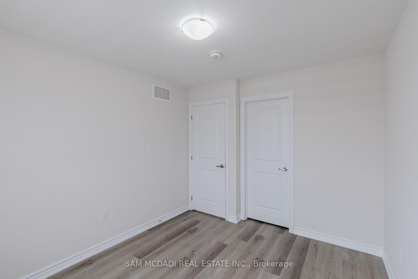

































| Stunning End Unit Townhome! This modern, open-concept layout feels just like a semi-detached home, bright, spacious, and filled with natural light, thanks to its abundance of windows. The sleek kitchen features stainless steel appliances, a large island, elegant quartz countertops, and ample cabinetry for storage. Offering 3 spacious bedrooms and 3 stylish washrooms, including a primary bedroom with double door entry, a walk-in closet, and a private 3-piece ensuite. Convenient upper-level laundry adds everyday ease and functionality. Located in a family-friendly neighborhood close to amenities, this is a home you don't want to miss! |
| Price | $724,900 |
| Taxes: | $4105.40 |
| Occupancy: | Vacant |
| Address: | 461 Blackburn Driv , Brantford, N3T 0W9, Brantford |
| Directions/Cross Streets: | Blackburn Dr & Shellard Lane |
| Rooms: | 6 |
| Bedrooms: | 3 |
| Bedrooms +: | 0 |
| Family Room: | F |
| Basement: | Unfinished |
| Level/Floor | Room | Length(ft) | Width(ft) | Descriptions | |
| Room 1 | Main | Living Ro | 18.96 | 11.51 | Open Concept, Vinyl Floor, Window |
| Room 2 | Main | Kitchen | 12.82 | 10.5 | Stainless Steel Appl, Centre Island, Quartz Counter |
| Room 3 | Main | Dining Ro | 10.82 | 8.46 | Vinyl Floor, Window, Open Concept |
| Room 4 | Second | Bedroom | 15.91 | 13.68 | Double Doors, Walk-In Closet(s), 3 Pc Ensuite |
| Room 5 | Second | Bedroom 2 | 14.43 | 9.45 | Vinyl Floor, Closet, Window |
| Room 6 | Second | Bedroom 3 | 11.45 | 9.71 | Vinyl Floor, Walk-In Closet(s), Window |
| Washroom Type | No. of Pieces | Level |
| Washroom Type 1 | 2 | Main |
| Washroom Type 2 | 3 | Second |
| Washroom Type 3 | 4 | Second |
| Washroom Type 4 | 0 | |
| Washroom Type 5 | 0 |
| Total Area: | 0.00 |
| Property Type: | Att/Row/Townhouse |
| Style: | 2-Storey |
| Exterior: | Brick |
| Garage Type: | Attached |
| (Parking/)Drive: | Available |
| Drive Parking Spaces: | 1 |
| Park #1 | |
| Parking Type: | Available |
| Park #2 | |
| Parking Type: | Available |
| Pool: | None |
| Approximatly Square Footage: | 1500-2000 |
| CAC Included: | N |
| Water Included: | N |
| Cabel TV Included: | N |
| Common Elements Included: | N |
| Heat Included: | N |
| Parking Included: | N |
| Condo Tax Included: | N |
| Building Insurance Included: | N |
| Fireplace/Stove: | N |
| Heat Type: | Forced Air |
| Central Air Conditioning: | Central Air |
| Central Vac: | N |
| Laundry Level: | Syste |
| Ensuite Laundry: | F |
| Sewers: | Sewer |
$
%
Years
This calculator is for demonstration purposes only. Always consult a professional
financial advisor before making personal financial decisions.
| Although the information displayed is believed to be accurate, no warranties or representations are made of any kind. |
| SAM MCDADI REAL ESTATE INC. |
- Listing -1 of 0
|
|

Dir:
416-901-9881
Bus:
416-901-8881
Fax:
416-901-9881
| Book Showing | Email a Friend |
Jump To:
At a Glance:
| Type: | Freehold - Att/Row/Townhouse |
| Area: | Brantford |
| Municipality: | Brantford |
| Neighbourhood: | Dufferin Grove |
| Style: | 2-Storey |
| Lot Size: | x 79.66(Feet) |
| Approximate Age: | |
| Tax: | $4,105.4 |
| Maintenance Fee: | $0 |
| Beds: | 3 |
| Baths: | 3 |
| Garage: | 0 |
| Fireplace: | N |
| Air Conditioning: | |
| Pool: | None |
Locatin Map:
Payment Calculator:

Contact Info
SOLTANIAN REAL ESTATE
Brokerage sharon@soltanianrealestate.com SOLTANIAN REAL ESTATE, Brokerage Independently owned and operated. 175 Willowdale Avenue #100, Toronto, Ontario M2N 4Y9 Office: 416-901-8881Fax: 416-901-9881Cell: 416-901-9881Office LocationFind us on map
Listing added to your favorite list
Looking for resale homes?

By agreeing to Terms of Use, you will have ability to search up to 307073 listings and access to richer information than found on REALTOR.ca through my website.

