$999,990
Available - For Sale
Listing ID: W12098822
128 Burnhamthorpe Road East , Oakville, L6H 0X9, Halton
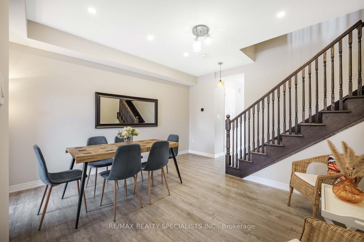
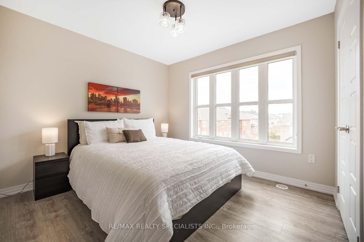
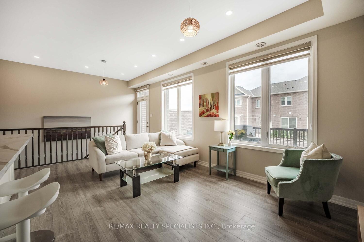
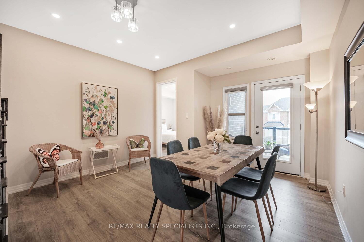
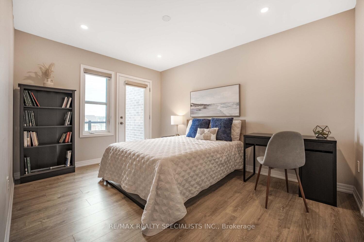

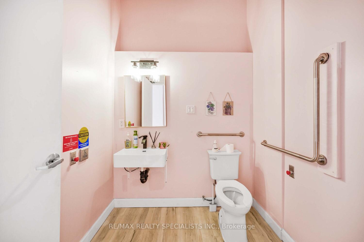
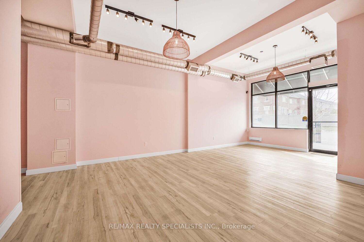
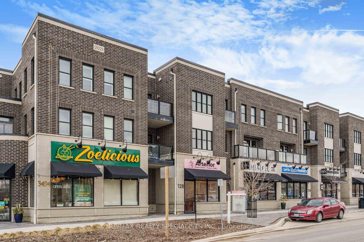

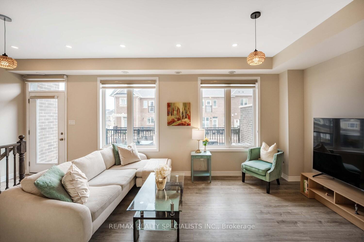
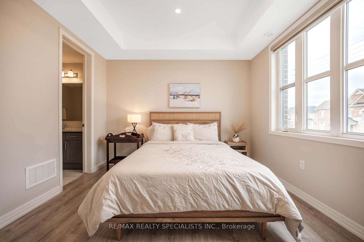
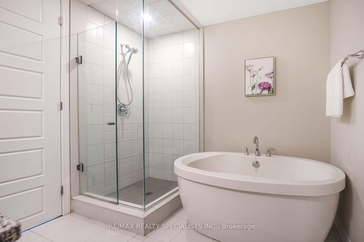
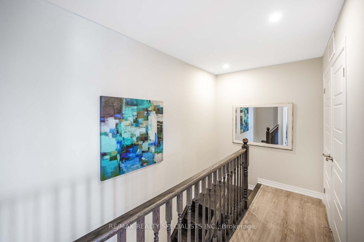
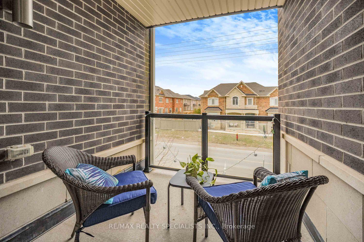
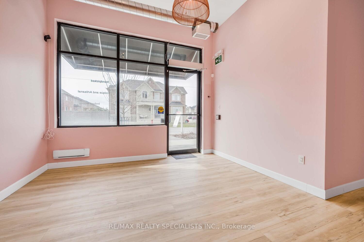
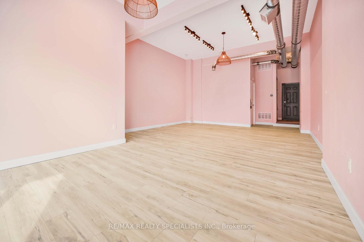
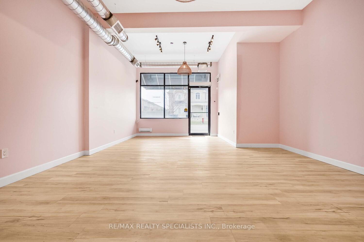
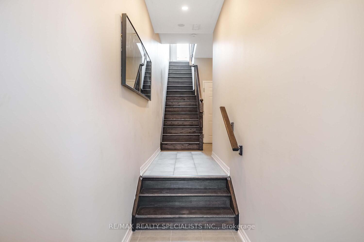
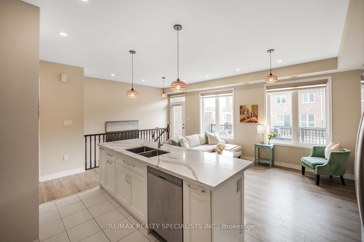
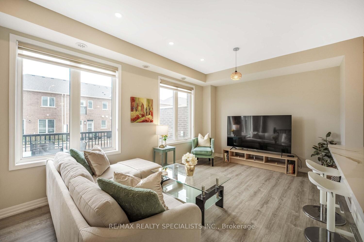
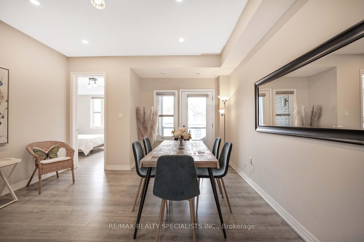
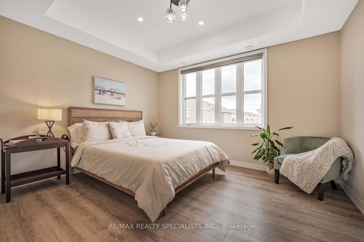
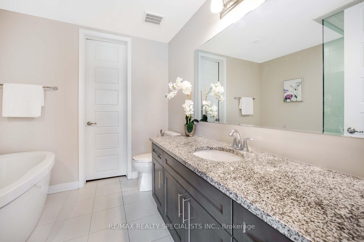
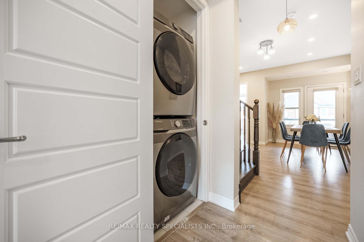
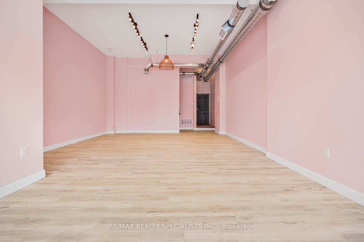
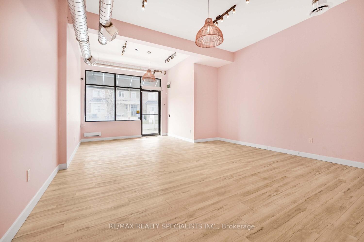
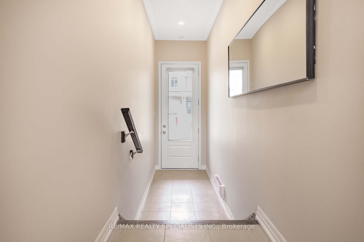
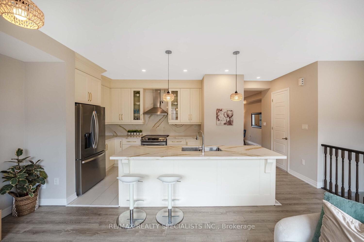
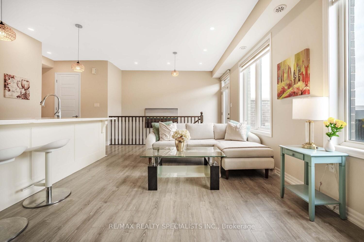
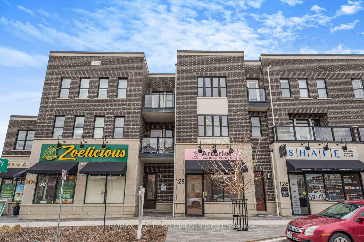
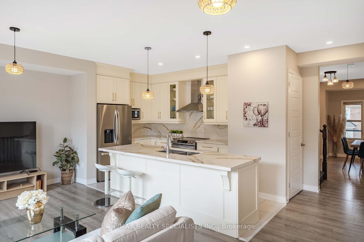
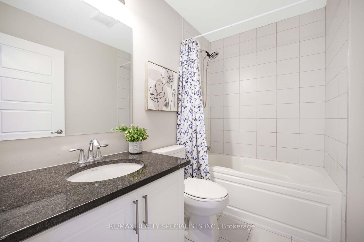
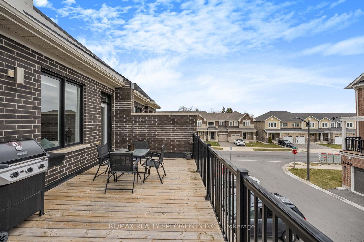
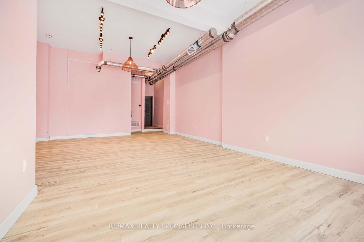
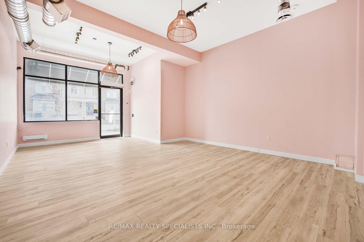
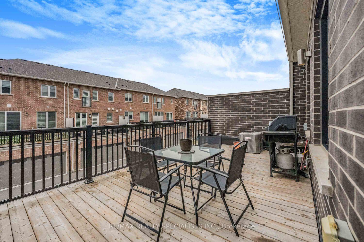
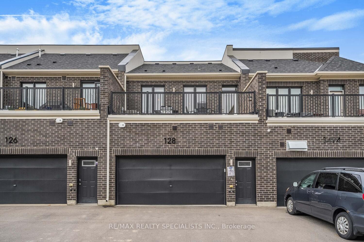
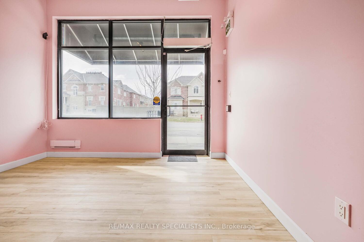
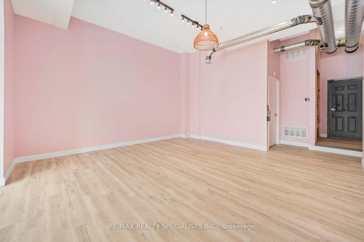
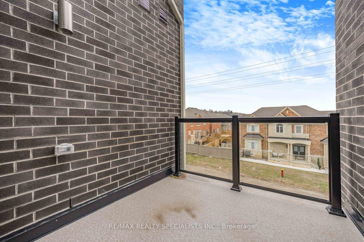









































| Welcome To A Truly Rare Live & Work Offering In The Preserve, Oakville's Premier, Family-Friendly Community. This Exceptional Property Boasts 2,747 Sq. Ft. Of Intelligently Designed, Dual-Purpose Space Perfect For Entrepreneurs, Professionals, Or Investors Seeking To Combine Business With Sophisticated Living. The Ground-Level Commercial (Currently Vacant) Retail Unit Offers 652 Sq. Ft. Of High-Exposure Frontage With 12-Ft Ceilings, A Barrier-Free Washroom, & Flexible NC-48 Zoning, Supporting A Variety Of Uses Such As A Retail Boutique, Office, Salon, Café, Pharmacy, Or Wellness Clinic. With Excellent Street Visibility, Ample Street Parking, A Double Garage, & Double-Wide Driveway, It's Fully Equipped For Both Clientele & Private Use. The Residential Unit Spans Three Spacious Levels, Offering 3 Bedrooms & 3 Bathrooms Across A Modern Open-Concept Layout. Featuring 9-Ft Ceilings On The Main & Second Levels, Pot Lights Throughout, An Elegant Oak Staircase, & No Carpet Through, This Home Strikes The Perfect Balance Between Luxury & Functionality. The Chef-Inspired Kitchen Is Upgraded With Quartz Countertops & Matching Backsplash, Stainless Steel Appliances, & Sleek Cabinetry, Flowing Seamlessly Into A Bright Living Area & Separate Dining Room Ideal For Entertaining. The Second Level Also Includes A Powder Room, Laundry Area, Private Balcony, & Spacious Rear Deck For Outdoor Living. Retreat To The Primary Suite Complete With A Walk-In Closet & A Spa-Like 4-Piece Ensuite Featuring A Soaker Tub & Glass-Enclosed Shower. Two Additional Bedrooms, A Shared 4-Piece Bath, & A Second Balcony Complete The Third Level. 2 Separate Furnace/AC Systems, Water Heaters, Electrical Panels, & Meters For Each Unit, This Property Is Ideal For Owner-Occupancy Or Leasing Both Levels. Projected Rental Income Of Up To $7,500/Month Makes This A Lucrative Investment Opportunity. Don't Miss Your Chance To Own One Of The Most Unique & Versatile Homes In Oakville! |
| Price | $999,990 |
| Taxes: | $8192.00 |
| Occupancy: | Owner |
| Address: | 128 Burnhamthorpe Road East , Oakville, L6H 0X9, Halton |
| Directions/Cross Streets: | Trafalgar Rd / Burnhamthorpe R |
| Rooms: | 8 |
| Bedrooms: | 3 |
| Bedrooms +: | 0 |
| Family Room: | F |
| Basement: | None |
| Level/Floor | Room | Length(ft) | Width(ft) | Descriptions | |
| Room 1 | Second | Great Roo | 18.6 | 11.91 | Laminate, Open Concept, W/O To Deck |
| Room 2 | Second | Kitchen | 14.6 | 10.99 | Ceramic Floor, Stainless Steel Appl, Granite Counters |
| Room 3 | Second | Dining Ro | 15.51 | 13.09 | Laminate, Separate Room, W/O To Balcony |
| Room 4 | Second | Primary B | 12.99 | 10.99 | Laminate, 4 Pc Ensuite, Walk-In Closet(s) |
| Room 5 | Third | Bedroom 2 | 12.99 | 10.59 | Laminate, Closet, W/O To Balcony |
| Room 6 | Third | Bedroom 3 | 11.58 | 9.54 | Laminate, Closet |
| Room 7 | Main | Other | 17.06 | 28.01 | Laminate, 2 Pc Bath, Large Window |
| Washroom Type | No. of Pieces | Level |
| Washroom Type 1 | 2 | Second |
| Washroom Type 2 | 4 | Second |
| Washroom Type 3 | 4 | Third |
| Washroom Type 4 | 2 | Main |
| Washroom Type 5 | 0 |
| Total Area: | 0.00 |
| Approximatly Age: | 0-5 |
| Property Type: | Att/Row/Townhouse |
| Style: | 3-Storey |
| Exterior: | Brick |
| Garage Type: | Attached |
| (Parking/)Drive: | Private |
| Drive Parking Spaces: | 2 |
| Park #1 | |
| Parking Type: | Private |
| Park #2 | |
| Parking Type: | Private |
| Pool: | None |
| Approximatly Age: | 0-5 |
| Approximatly Square Footage: | 2500-3000 |
| CAC Included: | N |
| Water Included: | N |
| Cabel TV Included: | N |
| Common Elements Included: | N |
| Heat Included: | N |
| Parking Included: | N |
| Condo Tax Included: | N |
| Building Insurance Included: | N |
| Fireplace/Stove: | N |
| Heat Type: | Forced Air |
| Central Air Conditioning: | Central Air |
| Central Vac: | N |
| Laundry Level: | Syste |
| Ensuite Laundry: | F |
| Elevator Lift: | False |
| Sewers: | Sewer |
$
%
Years
This calculator is for demonstration purposes only. Always consult a professional
financial advisor before making personal financial decisions.
| Although the information displayed is believed to be accurate, no warranties or representations are made of any kind. |
| RE/MAX REALTY SPECIALISTS INC. |
- Listing -1 of 0
|
|

Dir:
Work & Live Un
| Virtual Tour | Book Showing | Email a Friend |
Jump To:
At a Glance:
| Type: | Freehold - Att/Row/Townhouse |
| Area: | Halton |
| Municipality: | Oakville |
| Neighbourhood: | 1008 - GO Glenorchy |
| Style: | 3-Storey |
| Lot Size: | x 80.38(Feet) |
| Approximate Age: | 0-5 |
| Tax: | $8,192 |
| Maintenance Fee: | $0 |
| Beds: | 3 |
| Baths: | 4 |
| Garage: | 0 |
| Fireplace: | N |
| Air Conditioning: | |
| Pool: | None |
Locatin Map:
Payment Calculator:

Contact Info
SOLTANIAN REAL ESTATE
Brokerage sharon@soltanianrealestate.com SOLTANIAN REAL ESTATE, Brokerage Independently owned and operated. 175 Willowdale Avenue #100, Toronto, Ontario M2N 4Y9 Office: 416-901-8881Fax: 416-901-9881Cell: 416-901-9881Office LocationFind us on map
Listing added to your favorite list
Looking for resale homes?

By agreeing to Terms of Use, you will have ability to search up to 307073 listings and access to richer information than found on REALTOR.ca through my website.

