$875,000
Available - For Sale
Listing ID: W12103968
53 Sutcliff Lane , Halton Hills, L7G 0B6, Halton
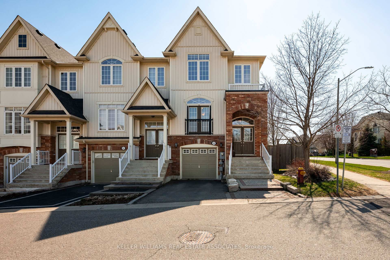
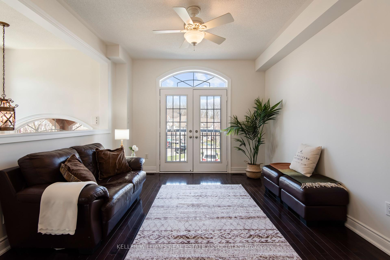
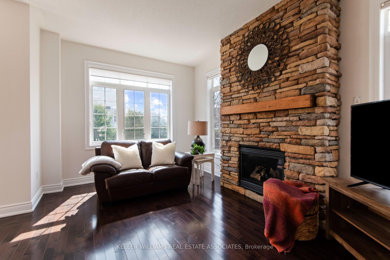
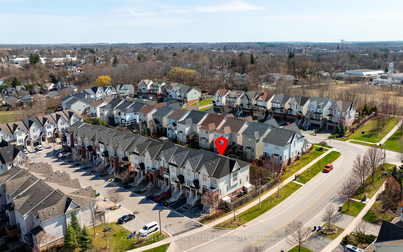
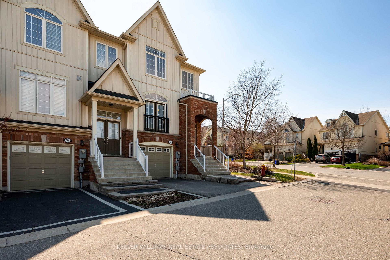
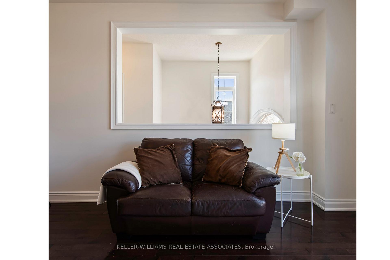
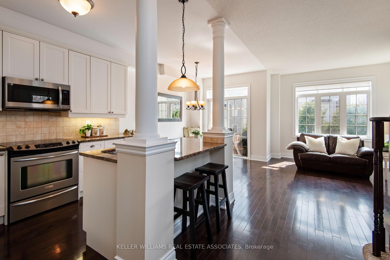
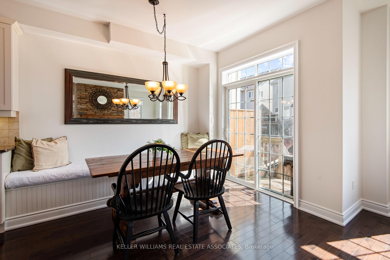
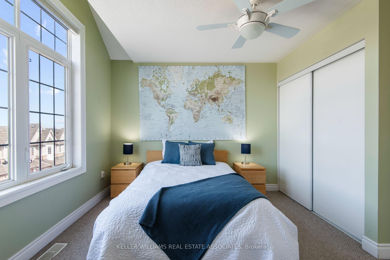
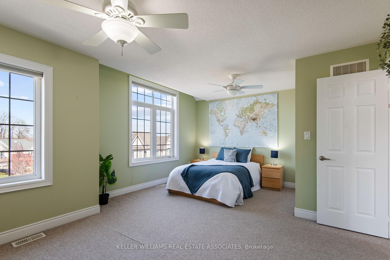
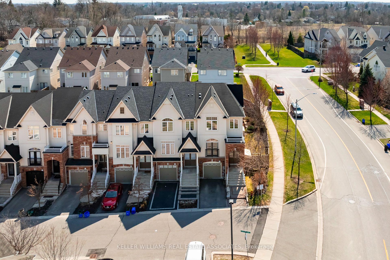
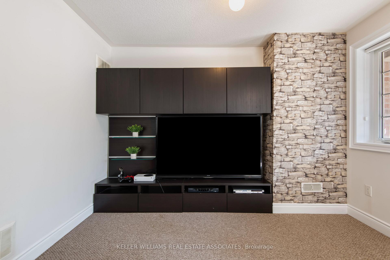
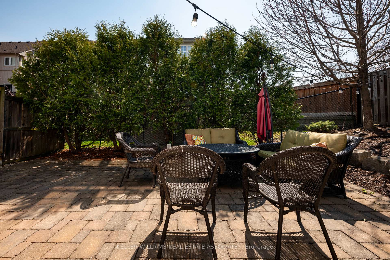
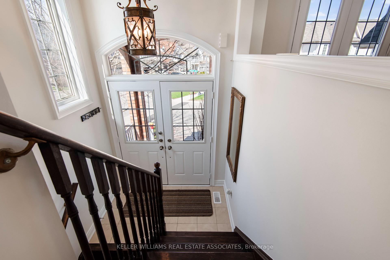
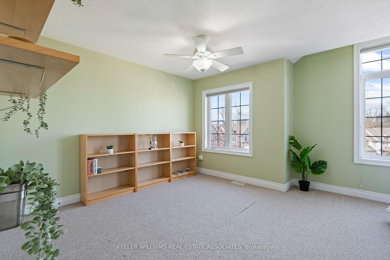

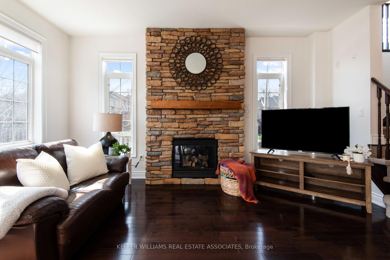
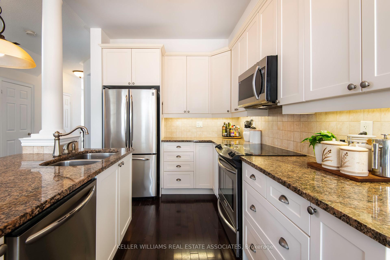
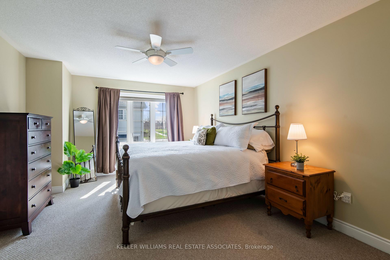

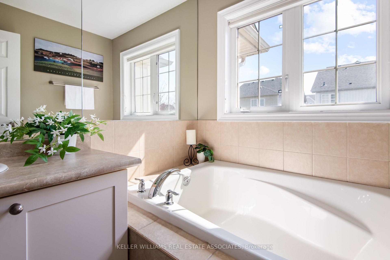
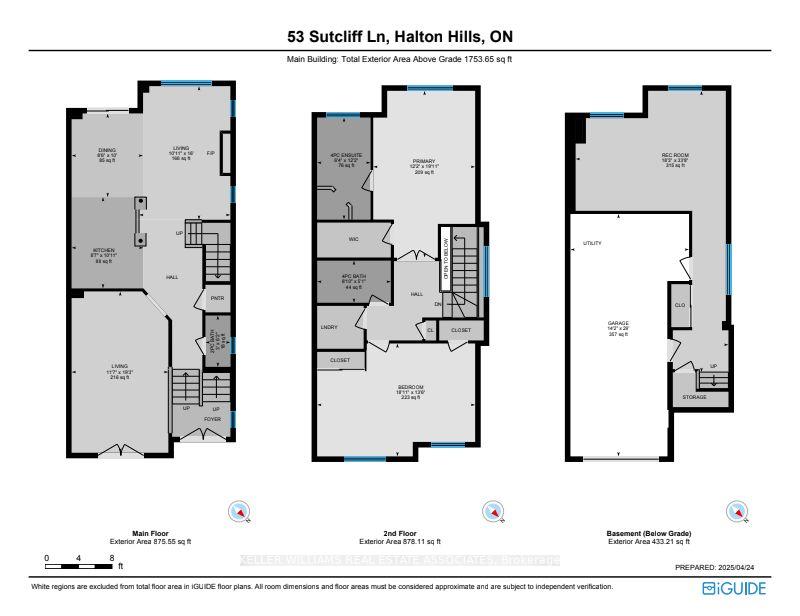
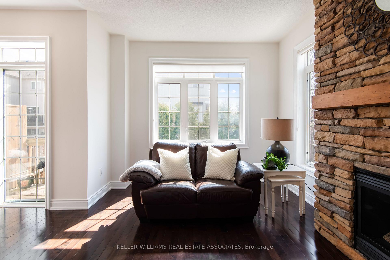
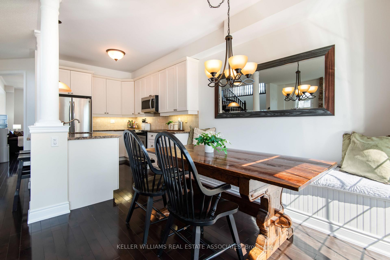
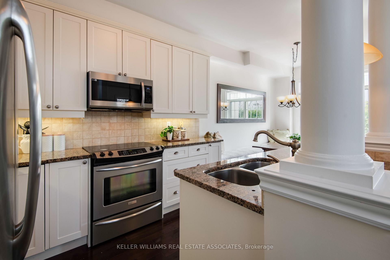
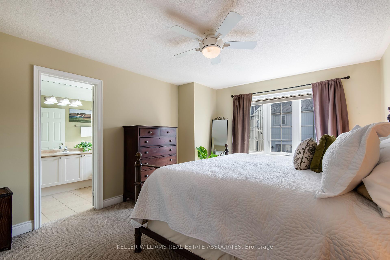
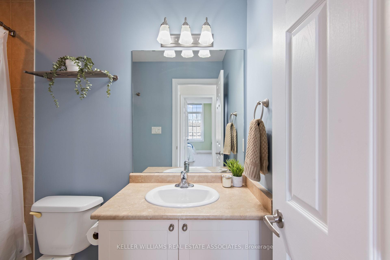
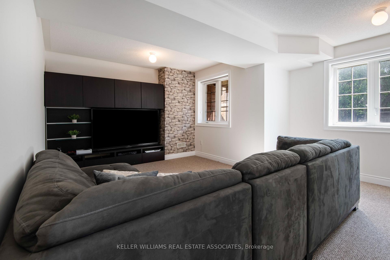
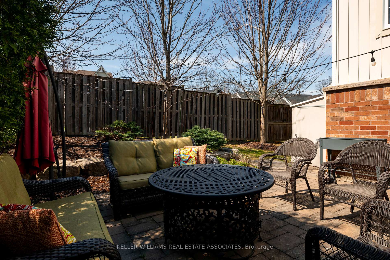
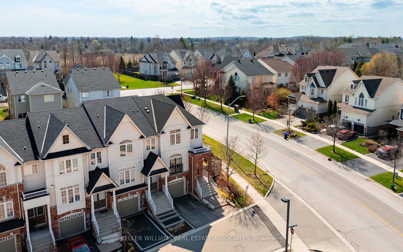
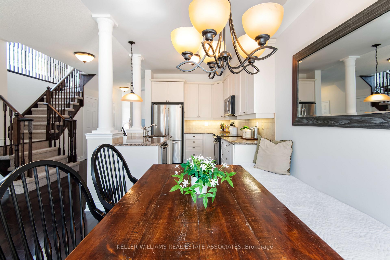
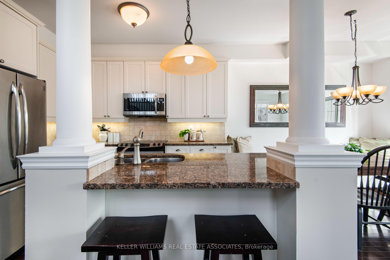
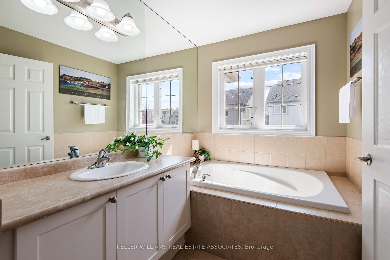
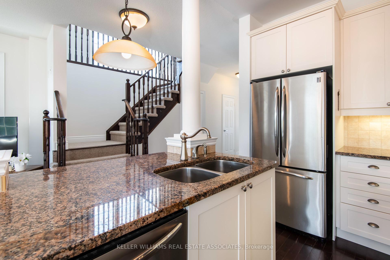
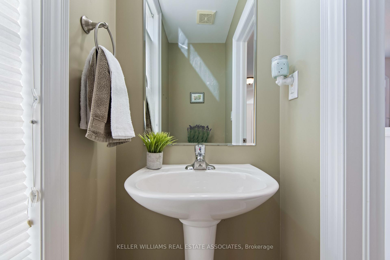
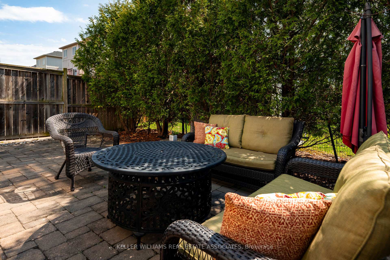
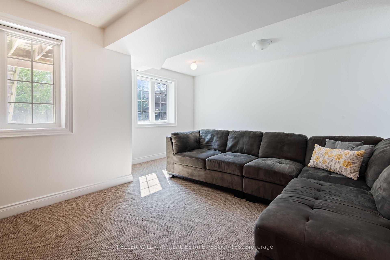





































| Welcome to this bright and spacious end unit townhome in the desirable Meadow Glen neighbourhood. Originally a 3-bedroom layout, this home is currently configured as a 2-bedroom with an oversized primary retreat easily convertible back to 3 bedrooms to suit your needs. Offering over 1,800 sq ft of well-designed living space, this home features 9-ft ceilings, rich hardwood flooring, and large windows that flood the space with natural light. The open-concept main floor is perfect for modern living, featuring a generous living and dining area with a cozy gas fireplace ideal for both everyday comfort and entertaining guests. The updated kitchen offers ample cabinetry, a walk-in pantry, and a seamless flow into the main living areas. An additional sun-filled family room provides a perfect spot for hosting or relaxing with loved ones.Upstairs, you'll find a thoughtfully reimagined layout including a spacious primary suite with a walk-in closet and private ensuite, a second large bedroom, and another full bath. The finished basement adds even more functional space perfect for a rec room, home office, gym, or guest suite. As an end unit, this home enjoys added privacy, extra natural light, and a larger professionally landscaped backyard ideal for outdoor entertaining or simply unwinding in your own serene space. Don't miss this incredible opportunity to own in one of the area's most sought-after neighbourhoods! The low maintenance fee of $134.10/month covers snow removal, lawn and tree maintenance, and upkeep of the common elements. |
| Price | $875,000 |
| Taxes: | $4398.02 |
| Assessment Year: | 2024 |
| Occupancy: | Owner |
| Address: | 53 Sutcliff Lane , Halton Hills, L7G 0B6, Halton |
| Acreage: | < .50 |
| Directions/Cross Streets: | Meadowglen Blvd/Gamble St |
| Rooms: | 9 |
| Rooms +: | 1 |
| Bedrooms: | 3 |
| Bedrooms +: | 0 |
| Family Room: | T |
| Basement: | Finished |
| Washroom Type | No. of Pieces | Level |
| Washroom Type 1 | 2 | Main |
| Washroom Type 2 | 4 | Second |
| Washroom Type 3 | 0 | |
| Washroom Type 4 | 0 | |
| Washroom Type 5 | 0 |
| Total Area: | 0.00 |
| Approximatly Age: | 6-15 |
| Property Type: | Att/Row/Townhouse |
| Style: | 2-Storey |
| Exterior: | Brick, Vinyl Siding |
| Garage Type: | Built-In |
| (Parking/)Drive: | Private |
| Drive Parking Spaces: | 1 |
| Park #1 | |
| Parking Type: | Private |
| Park #2 | |
| Parking Type: | Private |
| Pool: | None |
| Other Structures: | Shed |
| Approximatly Age: | 6-15 |
| Approximatly Square Footage: | 1500-2000 |
| Property Features: | Park, School |
| CAC Included: | N |
| Water Included: | N |
| Cabel TV Included: | N |
| Common Elements Included: | N |
| Heat Included: | N |
| Parking Included: | N |
| Condo Tax Included: | N |
| Building Insurance Included: | N |
| Fireplace/Stove: | Y |
| Heat Type: | Forced Air |
| Central Air Conditioning: | Central Air |
| Central Vac: | N |
| Laundry Level: | Syste |
| Ensuite Laundry: | F |
| Sewers: | Sewer |
| Utilities-Cable: | Y |
| Utilities-Hydro: | Y |
$
%
Years
This calculator is for demonstration purposes only. Always consult a professional
financial advisor before making personal financial decisions.
| Although the information displayed is believed to be accurate, no warranties or representations are made of any kind. |
| KELLER WILLIAMS REAL ESTATE ASSOCIATES |
- Listing -1 of 0
|
|

Dir:
Irregular
| Virtual Tour | Book Showing | Email a Friend |
Jump To:
At a Glance:
| Type: | Freehold - Att/Row/Townhouse |
| Area: | Halton |
| Municipality: | Halton Hills |
| Neighbourhood: | Georgetown |
| Style: | 2-Storey |
| Lot Size: | x 90.18(Feet) |
| Approximate Age: | 6-15 |
| Tax: | $4,398.02 |
| Maintenance Fee: | $0 |
| Beds: | 3 |
| Baths: | 3 |
| Garage: | 0 |
| Fireplace: | Y |
| Air Conditioning: | |
| Pool: | None |
Locatin Map:
Payment Calculator:

Contact Info
SOLTANIAN REAL ESTATE
Brokerage sharon@soltanianrealestate.com SOLTANIAN REAL ESTATE, Brokerage Independently owned and operated. 175 Willowdale Avenue #100, Toronto, Ontario M2N 4Y9 Office: 416-901-8881Fax: 416-901-9881Cell: 416-901-9881Office LocationFind us on map
Listing added to your favorite list
Looking for resale homes?

By agreeing to Terms of Use, you will have ability to search up to 307073 listings and access to richer information than found on REALTOR.ca through my website.

