$1,995,000
Available - For Sale
Listing ID: S11920775
56 Marni Lane , Springwater, L0L 2K0, Simcoe
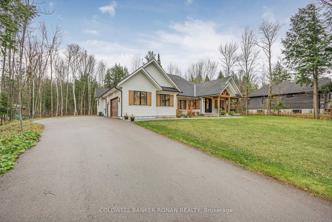
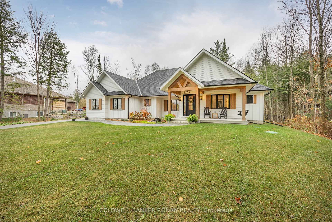
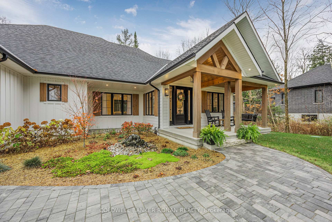
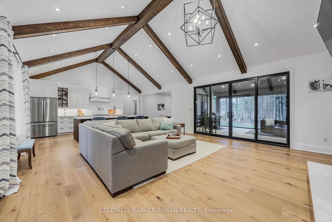
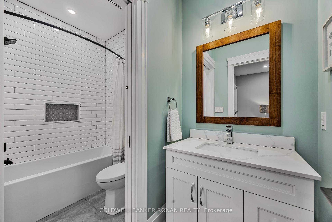
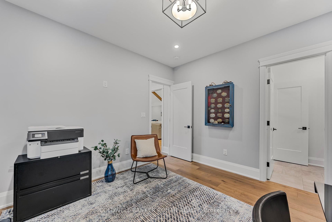
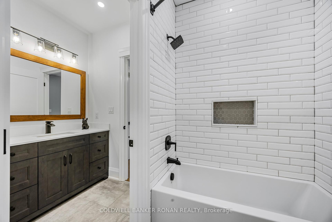
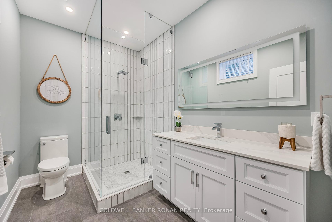
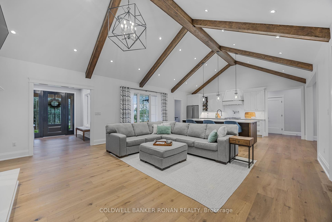
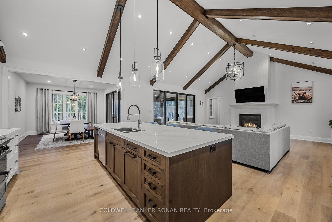
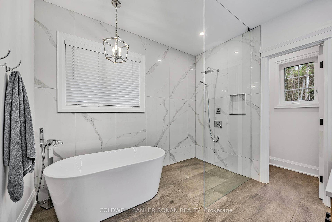
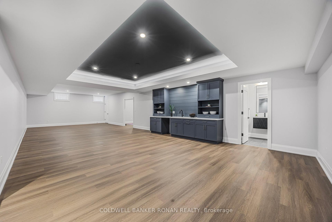
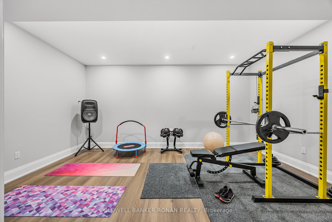
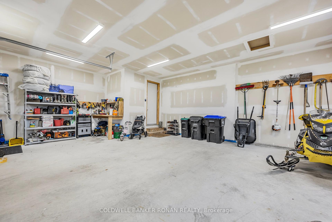
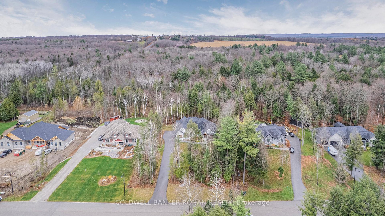
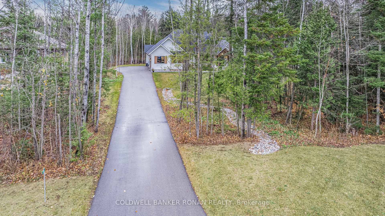
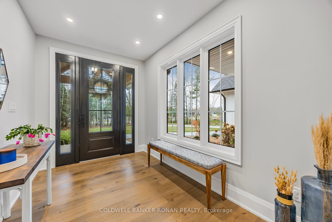
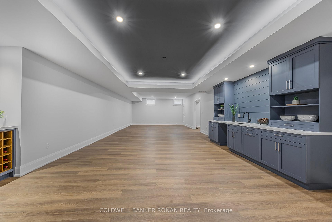
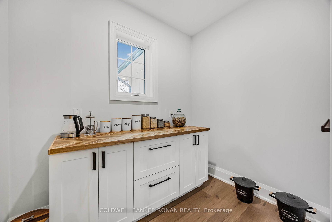
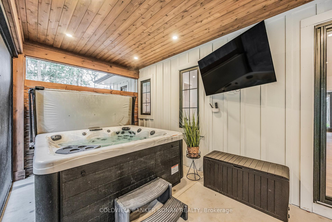
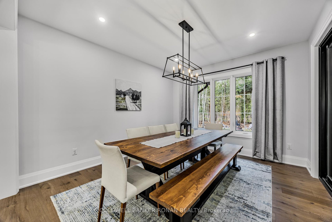
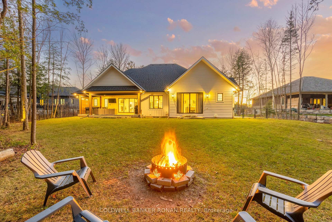
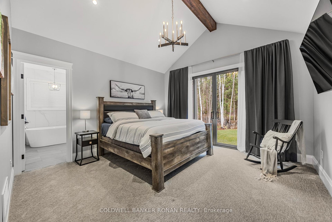
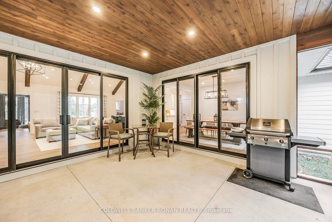
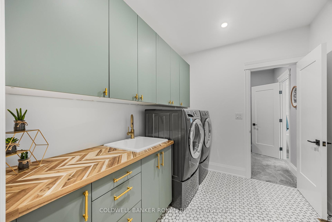
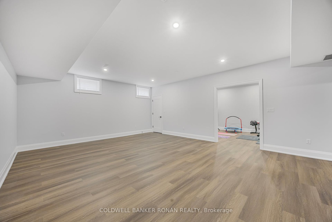
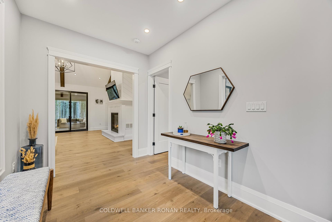
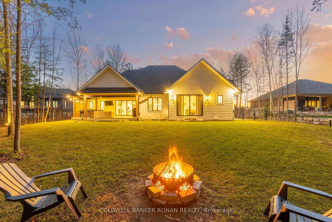
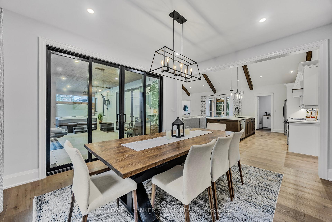
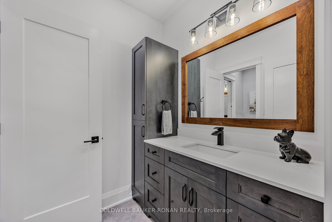
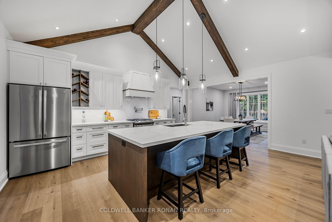
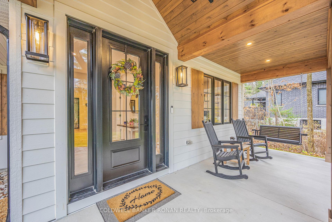
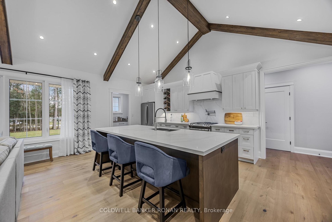
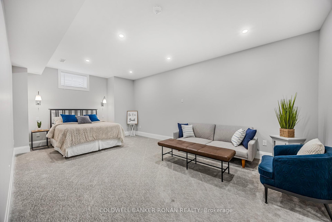
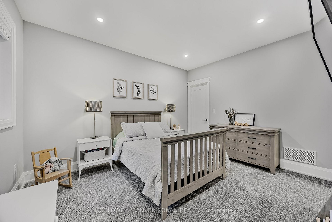
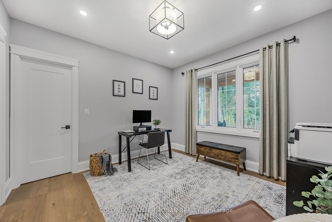

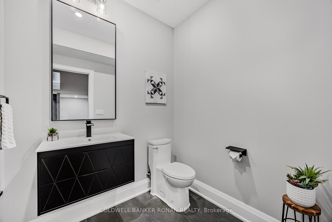
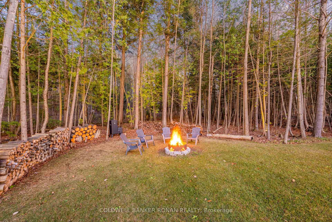

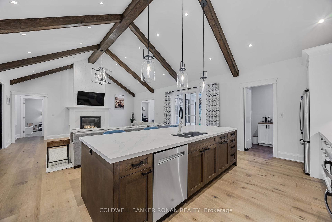
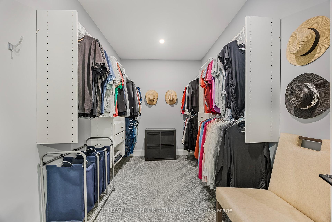
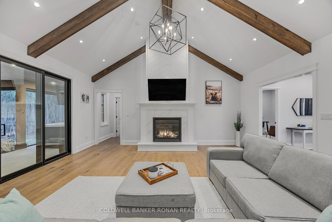
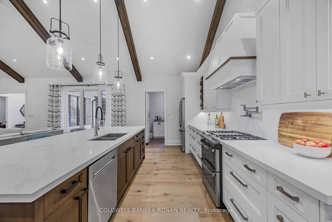
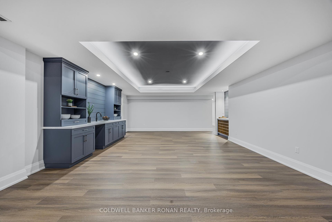













































| Experience the perfect blend of quality and sophistication in this stunning 4-bedroom, 5-bathroom custom-built bungalow, set on a serene 1.3-acre lot. Surrounded by fine homes, this almost-new property showcases exceptional craftsmanship and attention to detail. The thoughtfully designed open-concept layout flows effortlessly, featuring living and dining spaces that extend to a covered lanai overlooking a private, forested backyard. The kitchen boasts a quartz backsplash and countertops, a spacious 10' island, and a gas range with a double oven. Step into the inviting foyer and marvel at the 15' vaulted ceiling that spans the living room and kitchen. Highlights include a cozy gas fireplace, elegant shiplap accents, and white oak engineered hardwood flooring. The main floor also offers a convenient laundry room, a mudroom with garage access, and a luxurious primary suite complete with a walk-out, spa-like ensuite with heated floors, a curbless walk-in shower, a deep soaker tub, and an expansive walk-in closet. The finished lower level adds even more appeal with 9' ceilings, a kitchen bar, a gym, a spacious rec room, and an additional bedroom and two baths. This home truly has it all: style, comfort, and space to entertain. **EXTRAS** Hot water tank - owned |
| Price | $1,995,000 |
| Taxes: | $5577.58 |
| Occupancy: | Owner |
| Address: | 56 Marni Lane , Springwater, L0L 2K0, Simcoe |
| Acreage: | .50-1.99 |
| Directions/Cross Streets: | Highway 400 & 93 South on Flos Rd W |
| Rooms: | 7 |
| Rooms +: | 3 |
| Bedrooms: | 3 |
| Bedrooms +: | 1 |
| Family Room: | F |
| Basement: | Full, Finished |
| Level/Floor | Room | Length(ft) | Width(ft) | Descriptions | |
| Room 1 | Main | Kitchen | 19.75 | 12.04 | Open Concept, Hardwood Floor, Centre Island |
| Room 2 | Main | Living Ro | 19.71 | 19.65 | Fireplace, W/O To Patio, Vaulted Ceiling(s) |
| Room 3 | Main | Dining Ro | 13.05 | 12 | W/O To Patio, Hardwood Floor, Pot Lights |
| Room 4 | Main | Laundry | 9.35 | 8.33 | Tile Floor, Pot Lights |
| Room 5 | Main | Primary B | 13.87 | 13.48 | W/O To Yard, Ensuite Bath, Walk-In Closet(s) |
| Room 6 | Main | Bedroom | 11.87 | 11.61 | Hardwood Floor, Walk-In Closet(s), Semi Ensuite |
| Room 7 | Main | Bedroom | 13.51 | 10.69 | Broadloom, Walk-In Closet(s), Semi Ensuite |
| Room 8 | Lower | Recreatio | 46.08 | 19.91 | Pot Lights, B/I Shelves, Laminate |
| Room 9 | Lower | Bedroom | 23.39 | 12.43 | Broadloom, Pot Lights, Ensuite Bath |
| Room 10 | Lower | Exercise | 18.17 | 11.87 | Pot Lights, Laminate |
| Washroom Type | No. of Pieces | Level |
| Washroom Type 1 | 5 | Main |
| Washroom Type 2 | 4 | Main |
| Washroom Type 3 | 3 | Lower |
| Washroom Type 4 | 2 | Lower |
| Washroom Type 5 | 0 |
| Total Area: | 0.00 |
| Property Type: | Detached |
| Style: | Bungalow |
| Exterior: | Other |
| Garage Type: | Attached |
| (Parking/)Drive: | Private |
| Drive Parking Spaces: | 8 |
| Park #1 | |
| Parking Type: | Private |
| Park #2 | |
| Parking Type: | Private |
| Pool: | None |
| CAC Included: | N |
| Water Included: | N |
| Cabel TV Included: | N |
| Common Elements Included: | N |
| Heat Included: | N |
| Parking Included: | N |
| Condo Tax Included: | N |
| Building Insurance Included: | N |
| Fireplace/Stove: | Y |
| Heat Type: | Forced Air |
| Central Air Conditioning: | Central Air |
| Central Vac: | N |
| Laundry Level: | Syste |
| Ensuite Laundry: | F |
| Sewers: | Septic |
| Utilities-Hydro: | Y |
$
%
Years
This calculator is for demonstration purposes only. Always consult a professional
financial advisor before making personal financial decisions.
| Although the information displayed is believed to be accurate, no warranties or representations are made of any kind. |
| COLDWELL BANKER RONAN REALTY |
- Listing -1 of 0
|
|

Dir:
416-901-9881
Bus:
416-901-8881
Fax:
416-901-9881
| Virtual Tour | Book Showing | Email a Friend |
Jump To:
At a Glance:
| Type: | Freehold - Detached |
| Area: | Simcoe |
| Municipality: | Springwater |
| Neighbourhood: | Phelpston |
| Style: | Bungalow |
| Lot Size: | x 466.71(Feet) |
| Approximate Age: | |
| Tax: | $5,577.58 |
| Maintenance Fee: | $0 |
| Beds: | 3+1 |
| Baths: | 5 |
| Garage: | 0 |
| Fireplace: | Y |
| Air Conditioning: | |
| Pool: | None |
Locatin Map:
Payment Calculator:

Contact Info
SOLTANIAN REAL ESTATE
Brokerage sharon@soltanianrealestate.com SOLTANIAN REAL ESTATE, Brokerage Independently owned and operated. 175 Willowdale Avenue #100, Toronto, Ontario M2N 4Y9 Office: 416-901-8881Fax: 416-901-9881Cell: 416-901-9881Office LocationFind us on map
Listing added to your favorite list
Looking for resale homes?

By agreeing to Terms of Use, you will have ability to search up to 307073 listings and access to richer information than found on REALTOR.ca through my website.

