$579,000
Available - For Sale
Listing ID: X12103977
1845 Chaine Cour , Orleans - Convent Glen and Area, K1C 2W6, Ottawa
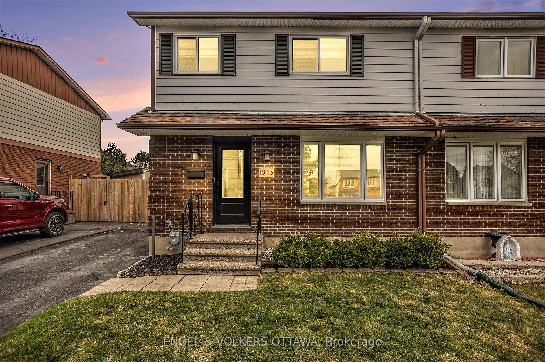
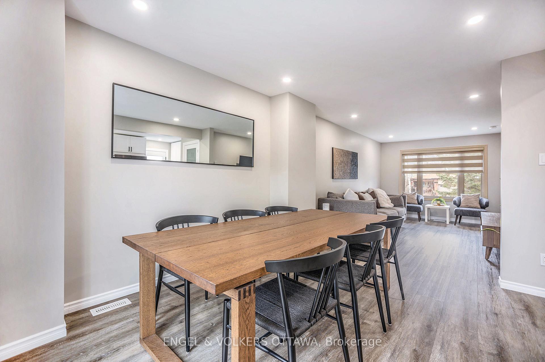
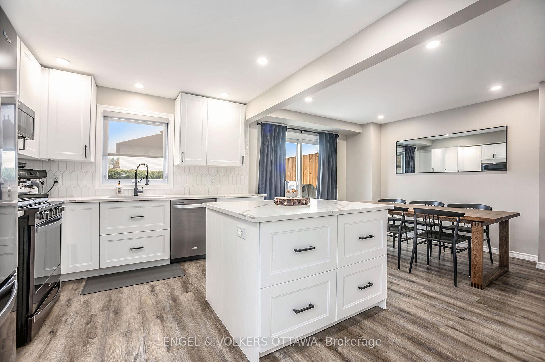
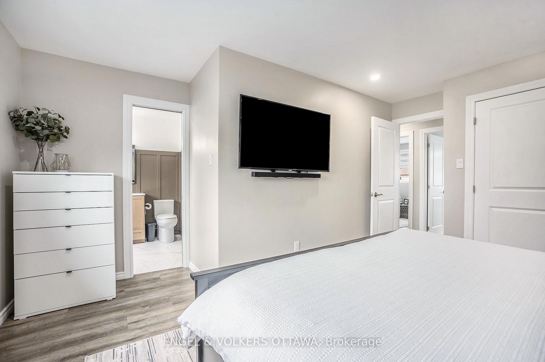
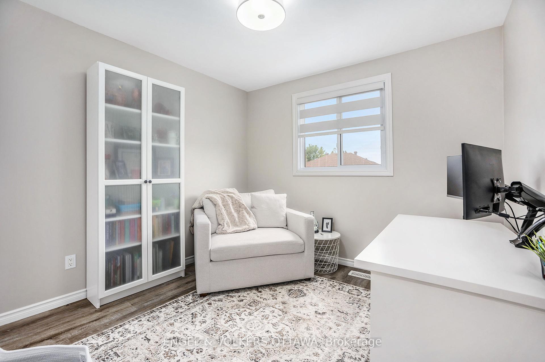

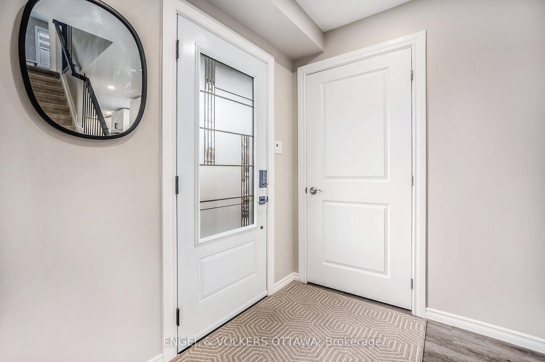
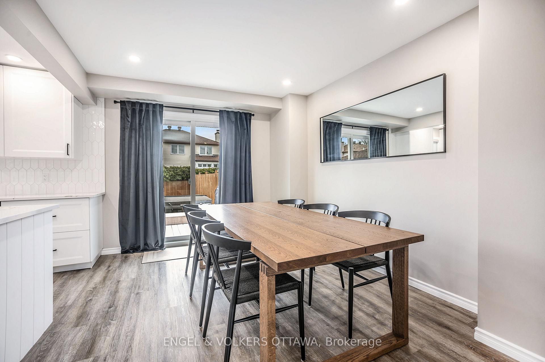
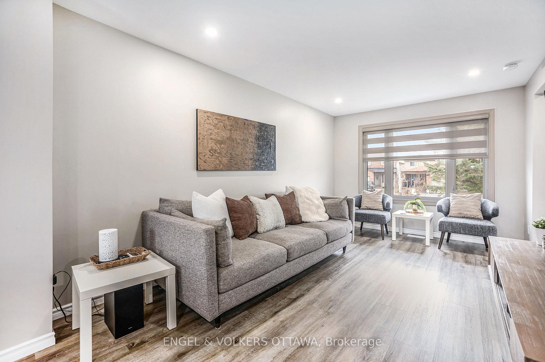
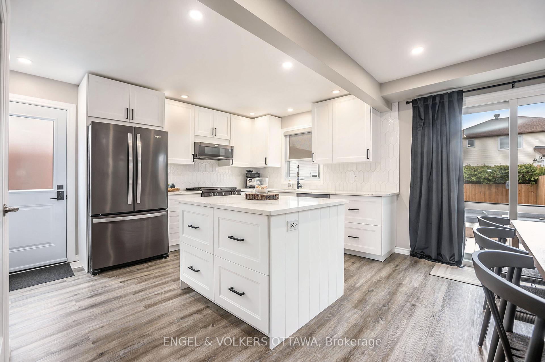
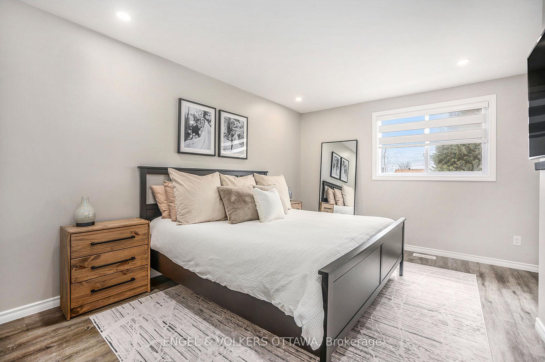
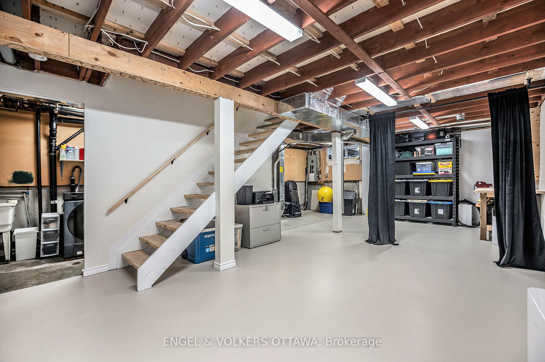
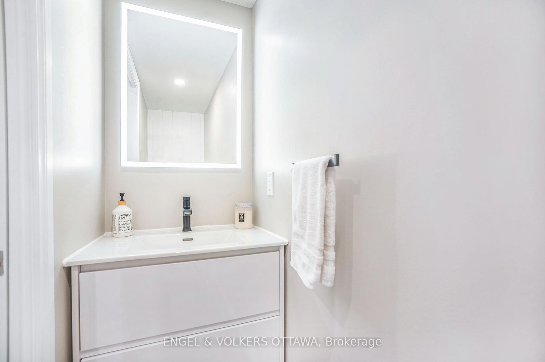
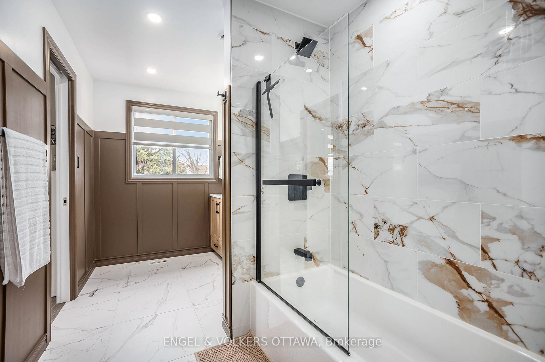
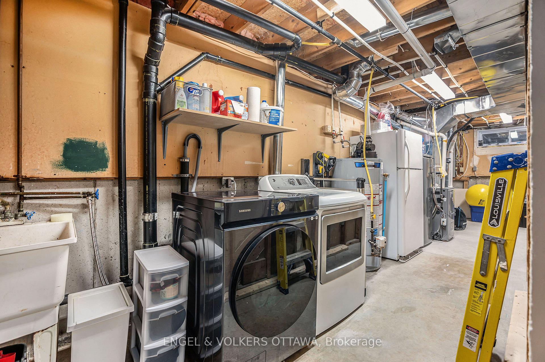
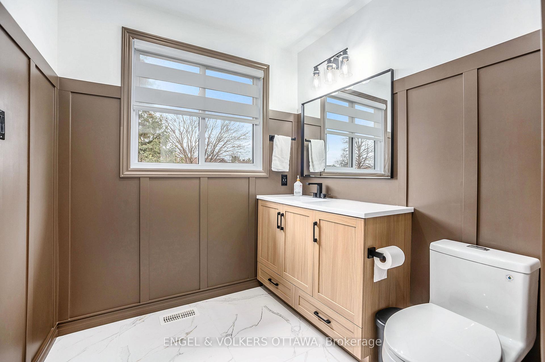
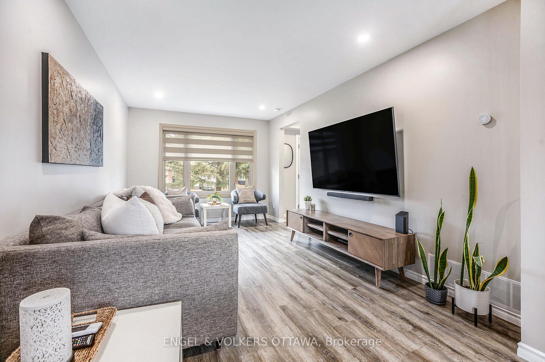
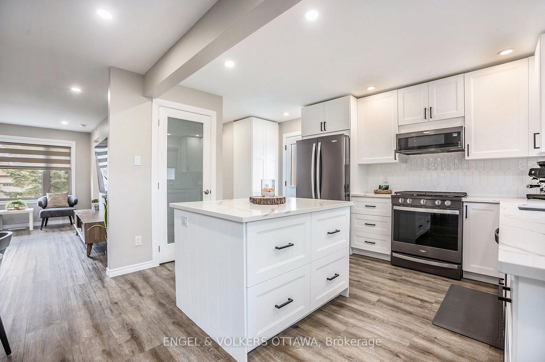

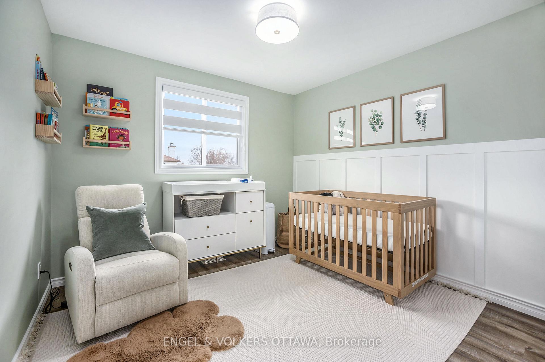
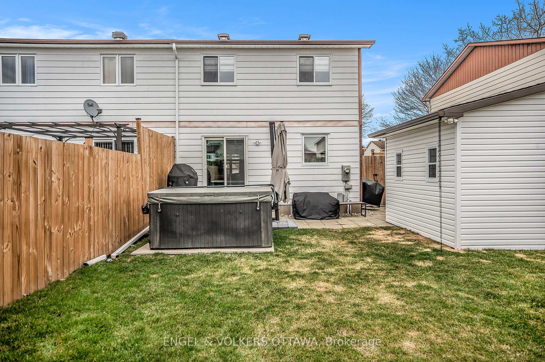





















| Tucked away on a quiet court in the heart of family-friendly Chateauneuf, this charming, fully renovated semi-detached home with custom blinds throughout delivers the perfect blend of modern updates and thoughtful finishes. Step inside to discover a bright, open-concept main floor with wide-plank flooring (2021), neutral tones, and recessed lighting. The spacious living room flows effortlessly into the dining area with sliding patio doors (2024) open to the fully fenced backyard (2020-2022), ideal for pets, play, or outdoor dining, complete with a patio and a hot tub. The heart of the home is the beautifully renovated kitchen (2021), boasting sleek quartz countertops, an elegant island with built-in storage, upgraded Whirlpool Black stainless steel appliances, and timeless shaker cabinetry accented with matte black hardware. Upstairs, you'll find three generous bedrooms, including a primary with custom closet organizers, oversized windows, and a cheater door to the stylish 4-piece bathroom (2024) featuring marble tile, contemporary fixtures, and warm wood tones for a luxe feel. The lower level is packed with potential, offering ample storage, an additional refrigerator, and a laundry area with a natural gas dryer. Located in a peaceful environment, this home is ideal for families, first-time buyers, and those looking to enjoy the outdoors, being just minutes from the scenic Ottawa River pathways, bike trails, parks, and waterfront green spaces. Commuters will appreciate quick access to Highway 174, Trim Road, and nearby public transit with routes and future LRT close by. Don't miss the opportunity to make this your new home! |
| Price | $579,000 |
| Taxes: | $3217.81 |
| Assessment Year: | 2024 |
| Occupancy: | Owner |
| Address: | 1845 Chaine Cour , Orleans - Convent Glen and Area, K1C 2W6, Ottawa |
| Directions/Cross Streets: | Chaine Court & Simard Dr |
| Rooms: | 6 |
| Rooms +: | 1 |
| Bedrooms: | 3 |
| Bedrooms +: | 0 |
| Family Room: | T |
| Basement: | Full, Unfinished |
| Level/Floor | Room | Length(ft) | Width(ft) | Descriptions | |
| Room 1 | Main | Foyer | 6.66 | 14.37 | |
| Room 2 | Main | Living Ro | 10 | 16.1 | |
| Room 3 | Main | Bathroom | 2.62 | 8.17 | |
| Room 4 | Main | Dining Ro | 9.48 | 12.43 | |
| Room 5 | Main | Kitchen | 10.43 | 14.2 | |
| Room 6 | Second | Primary B | 13.48 | 14.66 | |
| Room 7 | Second | Bedroom | 10 | 9.91 | |
| Room 8 | Second | Bedroom 2 | 9.61 | 9.91 | |
| Room 9 | Second | Bathroom | 6.1 | 11.87 | |
| Room 10 | Basement | 18.53 | 25.49 |
| Washroom Type | No. of Pieces | Level |
| Washroom Type 1 | 2 | Main |
| Washroom Type 2 | 4 | Second |
| Washroom Type 3 | 0 | |
| Washroom Type 4 | 0 | |
| Washroom Type 5 | 0 |
| Total Area: | 0.00 |
| Approximatly Age: | 31-50 |
| Property Type: | Semi-Detached |
| Style: | 2-Storey |
| Exterior: | Brick, Other |
| Garage Type: | None |
| (Parking/)Drive: | Lane |
| Drive Parking Spaces: | 2 |
| Park #1 | |
| Parking Type: | Lane |
| Park #2 | |
| Parking Type: | Lane |
| Pool: | None |
| Approximatly Age: | 31-50 |
| Approximatly Square Footage: | 1100-1500 |
| CAC Included: | N |
| Water Included: | N |
| Cabel TV Included: | N |
| Common Elements Included: | N |
| Heat Included: | N |
| Parking Included: | N |
| Condo Tax Included: | N |
| Building Insurance Included: | N |
| Fireplace/Stove: | N |
| Heat Type: | Forced Air |
| Central Air Conditioning: | Central Air |
| Central Vac: | N |
| Laundry Level: | Syste |
| Ensuite Laundry: | F |
| Sewers: | Sewer |
$
%
Years
This calculator is for demonstration purposes only. Always consult a professional
financial advisor before making personal financial decisions.
| Although the information displayed is believed to be accurate, no warranties or representations are made of any kind. |
| ENGEL & VOLKERS OTTAWA |
- Listing -1 of 0
|
|

Dir:
416-901-9881
Bus:
416-901-8881
Fax:
416-901-9881
| Book Showing | Email a Friend |
Jump To:
At a Glance:
| Type: | Freehold - Semi-Detached |
| Area: | Ottawa |
| Municipality: | Orleans - Convent Glen and Area |
| Neighbourhood: | 2010 - Chateauneuf |
| Style: | 2-Storey |
| Lot Size: | x 99.90(Feet) |
| Approximate Age: | 31-50 |
| Tax: | $3,217.81 |
| Maintenance Fee: | $0 |
| Beds: | 3 |
| Baths: | 2 |
| Garage: | 0 |
| Fireplace: | N |
| Air Conditioning: | |
| Pool: | None |
Locatin Map:
Payment Calculator:

Contact Info
SOLTANIAN REAL ESTATE
Brokerage sharon@soltanianrealestate.com SOLTANIAN REAL ESTATE, Brokerage Independently owned and operated. 175 Willowdale Avenue #100, Toronto, Ontario M2N 4Y9 Office: 416-901-8881Fax: 416-901-9881Cell: 416-901-9881Office LocationFind us on map
Listing added to your favorite list
Looking for resale homes?

By agreeing to Terms of Use, you will have ability to search up to 305835 listings and access to richer information than found on REALTOR.ca through my website.

