$1,799,850
Available - For Sale
Listing ID: W12088878
2923 Hammond Road , Mississauga, L5K 2M2, Peel
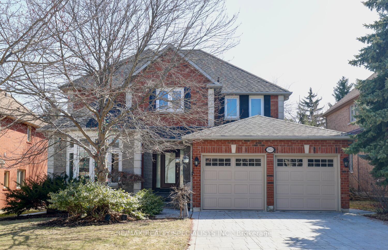
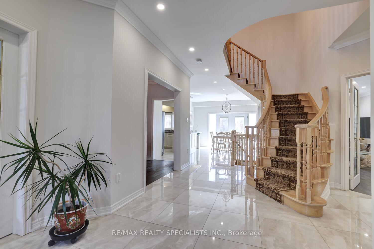
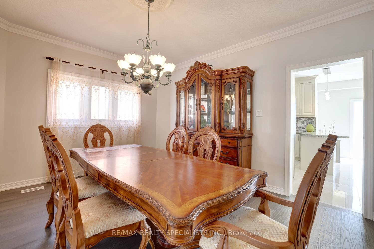
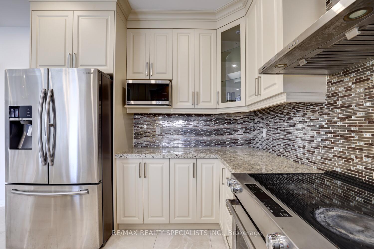
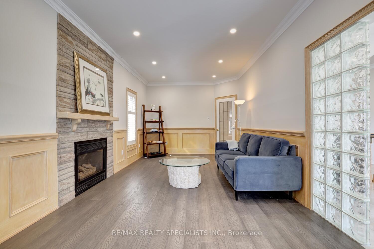
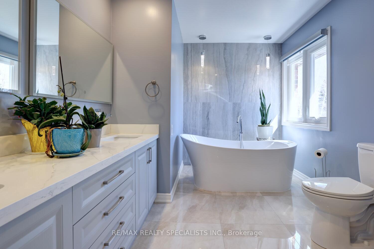
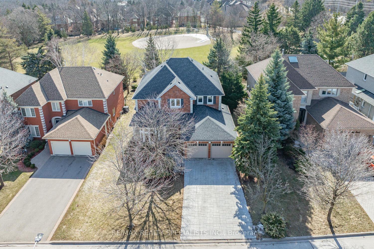
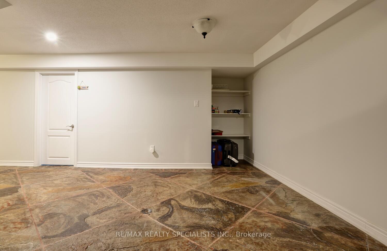
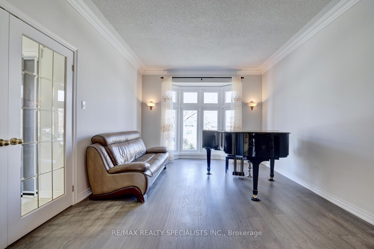
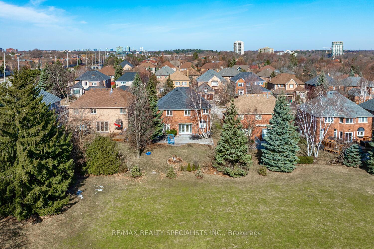
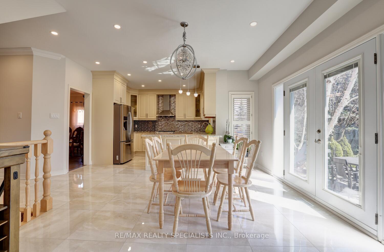
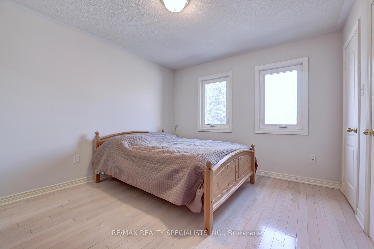
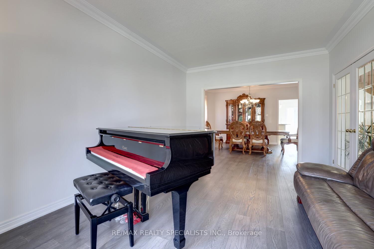
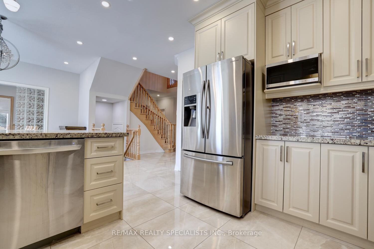
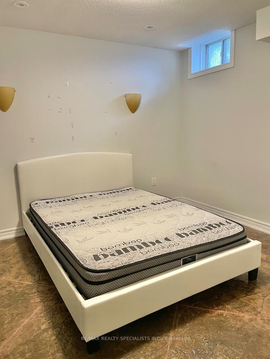
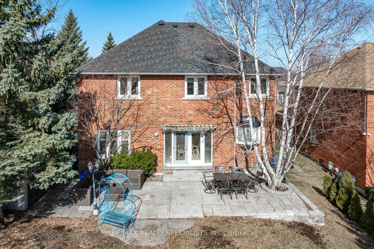
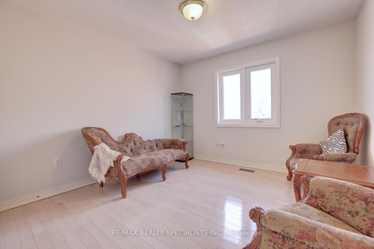
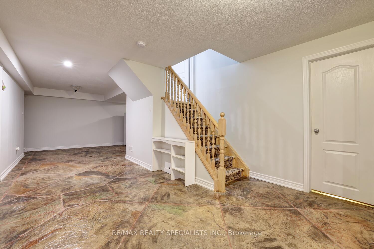
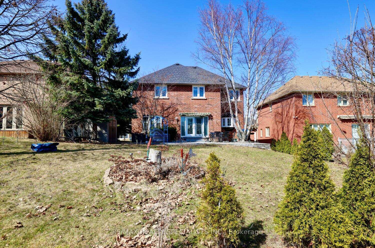
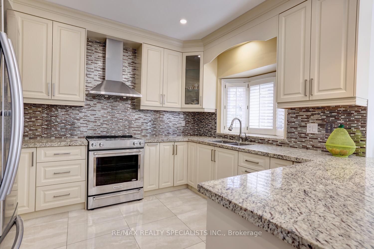
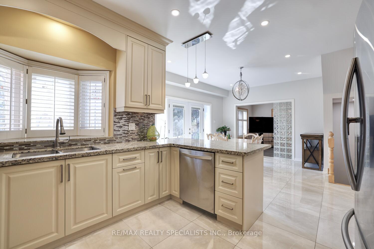
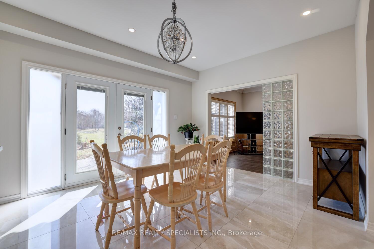
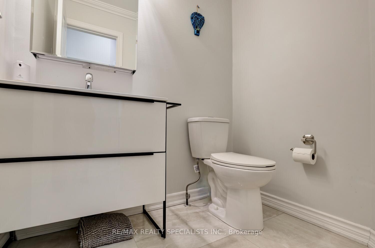
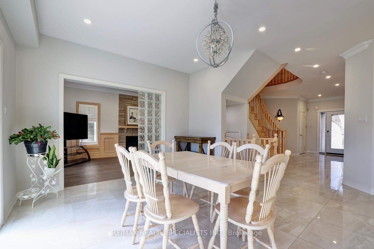
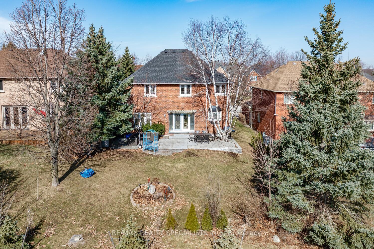
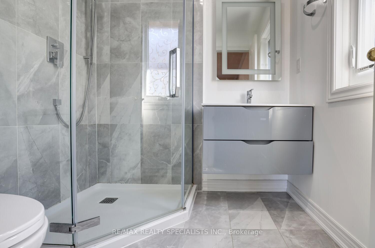
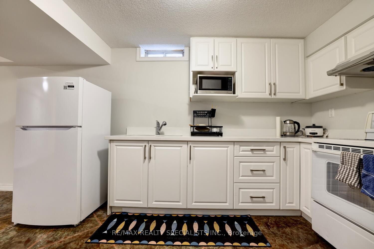
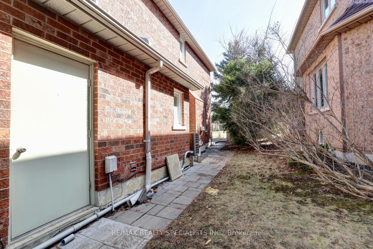
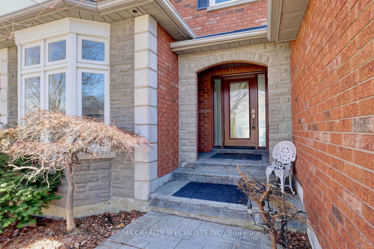
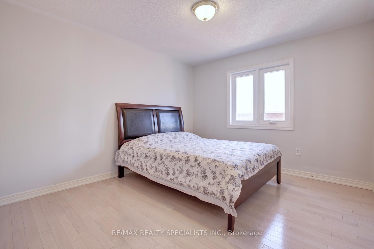
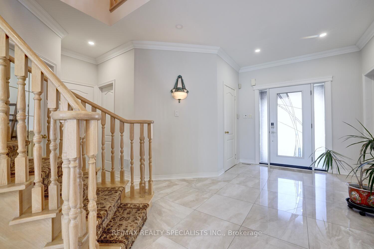
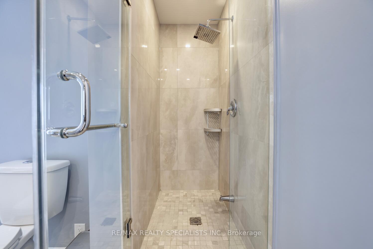

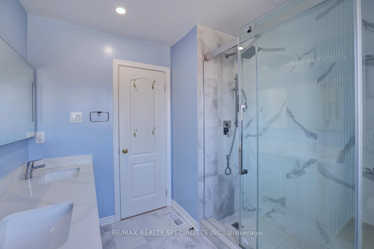
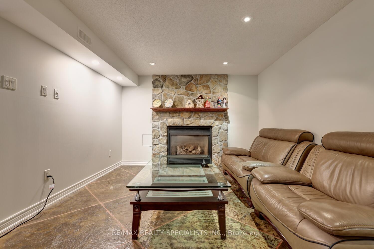
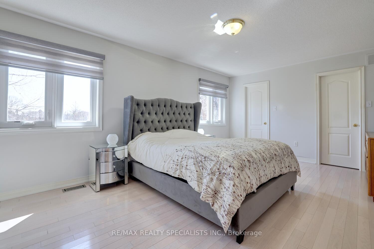
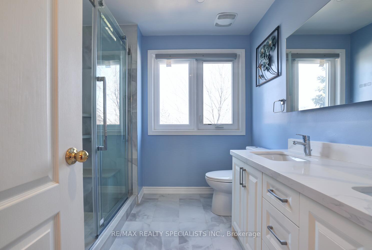
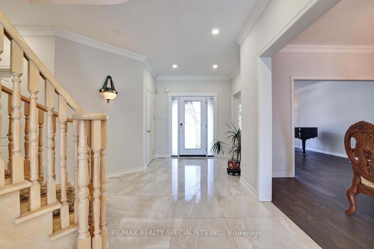










































| Spectacular 6 bedroom Sherwood Forrest home backing onto Dean Henderson Memorial Park approximately 2900 square feet with $170,000 spent on recent renovations. Fantastic layout with 9 foot ceilings, freshly painted (2025), and led pot lighting on the main level. Spacious living/dining room area with hardwood floors (2021), French doors, and crown moulding. Renovated kitchen (2017) with 23" by 23" porcelain floors (2021), quartz countertops, stainless steel appliances/hood with gas stove, mosaic tile backsplash, breakfast bar, soft closing cabinetry/drawers, large breakfast area with walk-out to patio and park. Main floor family room with hardwood floors, wainscoting, crown moulding, and California shutters. Convenient main floor laundry with interior entrance to garage and an updated 2 piece powder room. Primary bedroom retreat with double door entry, his/her walk-in closets, electronic blinds with remote, renovated 5 piece en-suite with porcelain floors, roman tub, vanity with quartz countertops, and walk-in shower with rain shower head with 4 setting modes. Hardwood floors throughout all bedrooms and renovated 4 piece main bathroom with his/her sinks, bluetooth mirror, and walk-in shower with bench seating. Rare fourth bedroom with renovated 3 piece en-suite (2024) with floating vanity, illuminated mirror with bluetooth, featuring three renovated bathrooms (2019) in total on the upper level. Finished basement with pattern concrete floors, updated 3 piece bathroom, recreation area with floor to ceiling fireplace with stone front, second kitchen (2021) with quartz countertops and fridge/stove. Great curb appeal with stone/brick exterior, new windows (2017), new garage doors (2021), new front door (2021) with auto lock, new roof (2015), pattern concrete driveway, walkway, and steps. |
| Price | $1,799,850 |
| Taxes: | $9494.00 |
| Occupancy: | Owner |
| Address: | 2923 Hammond Road , Mississauga, L5K 2M2, Peel |
| Directions/Cross Streets: | Erin Mills/Dundas |
| Rooms: | 9 |
| Bedrooms: | 4 |
| Bedrooms +: | 2 |
| Family Room: | T |
| Basement: | Finished |
| Level/Floor | Room | Length(ft) | Width(ft) | Descriptions | |
| Room 1 | Main | Living Ro | 15.48 | 12 | Hardwood Floor, Crown Moulding, French Doors |
| Room 2 | Main | Dining Ro | 14.92 | 11.91 | Hardwood Floor, Crown Moulding |
| Room 3 | Main | Kitchen | 12.07 | 11.84 | Renovated, Quartz Counter, Stainless Steel Appl |
| Room 4 | Main | Breakfast | 12.6 | 11.84 | Porcelain Floor, W/O To Yard |
| Room 5 | Main | Family Ro | 22.5 | 10.92 | Hardwood Floor, Crown Moulding, Wainscoting |
| Room 6 | Second | Primary B | 18.17 | 12 | Hardwood Floor, 5 Pc Ensuite, His and Hers Closets |
| Room 7 | Second | Bedroom 2 | 12 | 10.92 | Hardwood Floor, Closet |
| Room 8 | Second | Bedroom 3 | 11.25 | 10.92 | Hardwood Floor, Double Closet |
| Room 9 | Second | Bedroom 4 | 12.76 | 11.09 | Hardwood Floor, 3 Pc Ensuite, Walk-In Closet(s) |
| Room 10 | Basement | Recreatio | 16.24 | 10.99 | Concrete Floor |
| Room 11 | Basement | Bedroom 5 | 13.09 | 9.32 | Concrete Floor |
| Room 12 | Basement | Bedroom | 13.09 | 11.25 | Concrete Floor |
| Room 13 | Basement | Kitchen | 23.09 | 9.84 | Modern Kitchen |
| Washroom Type | No. of Pieces | Level |
| Washroom Type 1 | 5 | Second |
| Washroom Type 2 | 4 | Second |
| Washroom Type 3 | 3 | Second |
| Washroom Type 4 | 2 | Main |
| Washroom Type 5 | 3 | Basement |
| Total Area: | 0.00 |
| Property Type: | Detached |
| Style: | 2-Storey |
| Exterior: | Brick, Stone |
| Garage Type: | Attached |
| (Parking/)Drive: | Private |
| Drive Parking Spaces: | 4 |
| Park #1 | |
| Parking Type: | Private |
| Park #2 | |
| Parking Type: | Private |
| Pool: | None |
| Approximatly Square Footage: | 2500-3000 |
| CAC Included: | N |
| Water Included: | N |
| Cabel TV Included: | N |
| Common Elements Included: | N |
| Heat Included: | N |
| Parking Included: | N |
| Condo Tax Included: | N |
| Building Insurance Included: | N |
| Fireplace/Stove: | Y |
| Heat Type: | Forced Air |
| Central Air Conditioning: | Central Air |
| Central Vac: | N |
| Laundry Level: | Syste |
| Ensuite Laundry: | F |
| Sewers: | Sewer |
$
%
Years
This calculator is for demonstration purposes only. Always consult a professional
financial advisor before making personal financial decisions.
| Although the information displayed is believed to be accurate, no warranties or representations are made of any kind. |
| RE/MAX REALTY SPECIALISTS INC. |
- Listing -1 of 0
|
|

Dir:
416-901-9881
Bus:
416-901-8881
Fax:
416-901-9881
| Virtual Tour | Book Showing | Email a Friend |
Jump To:
At a Glance:
| Type: | Freehold - Detached |
| Area: | Peel |
| Municipality: | Mississauga |
| Neighbourhood: | Sheridan |
| Style: | 2-Storey |
| Lot Size: | x 106.92(Feet) |
| Approximate Age: | |
| Tax: | $9,494 |
| Maintenance Fee: | $0 |
| Beds: | 4+2 |
| Baths: | 5 |
| Garage: | 0 |
| Fireplace: | Y |
| Air Conditioning: | |
| Pool: | None |
Locatin Map:
Payment Calculator:

Contact Info
SOLTANIAN REAL ESTATE
Brokerage sharon@soltanianrealestate.com SOLTANIAN REAL ESTATE, Brokerage Independently owned and operated. 175 Willowdale Avenue #100, Toronto, Ontario M2N 4Y9 Office: 416-901-8881Fax: 416-901-9881Cell: 416-901-9881Office LocationFind us on map
Listing added to your favorite list
Looking for resale homes?

By agreeing to Terms of Use, you will have ability to search up to 307073 listings and access to richer information than found on REALTOR.ca through my website.

