$2,649,000
Available - For Sale
Listing ID: X12098067
1284 True North Road , Dysart et al, K0M 2T0, Haliburton
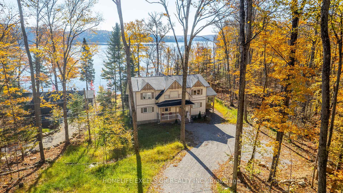
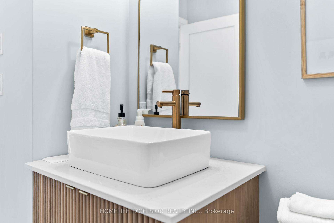
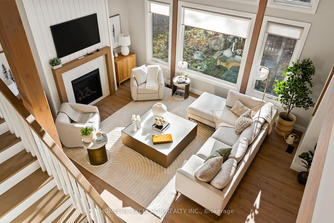
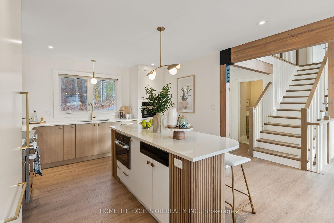

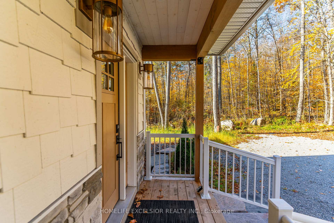
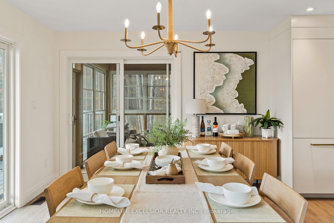
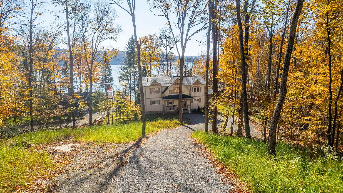
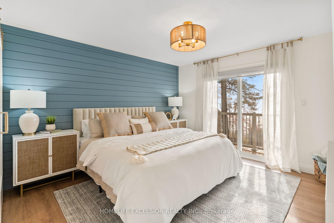
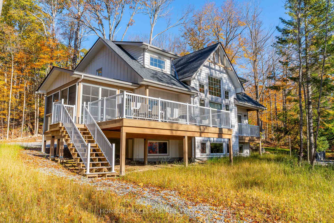
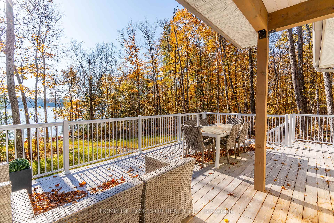
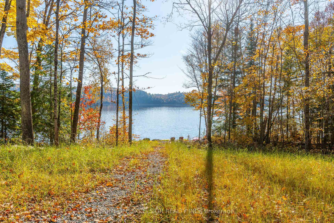
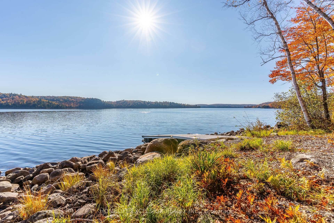
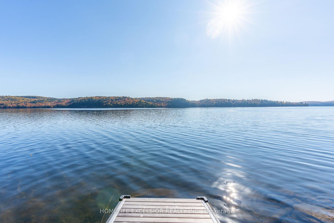
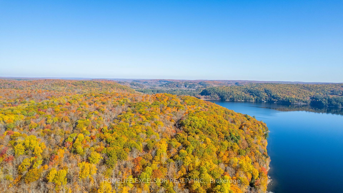
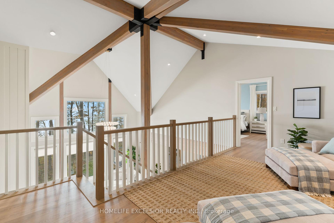
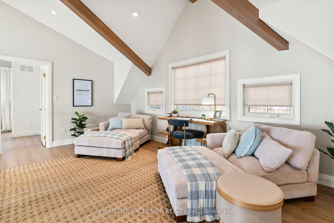
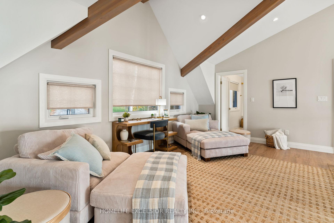

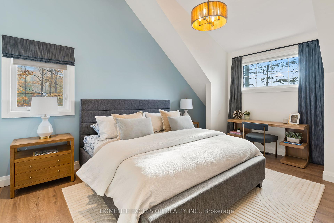
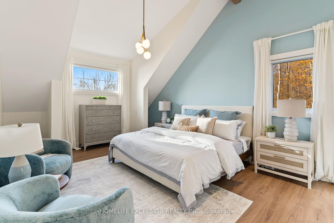
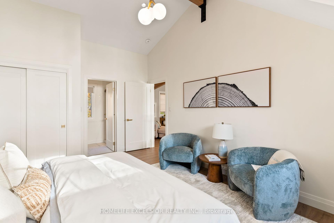
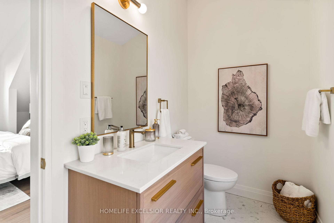
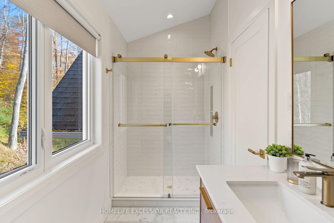
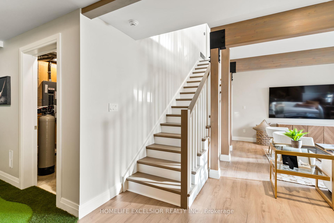
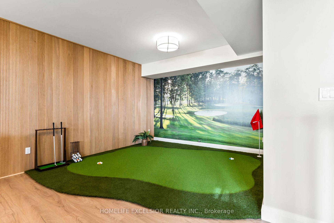
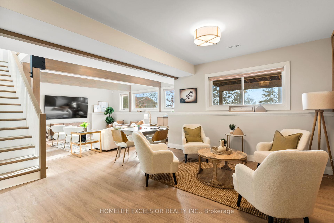
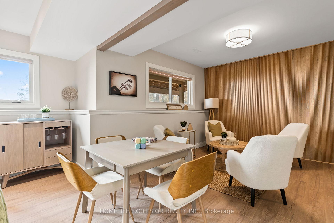
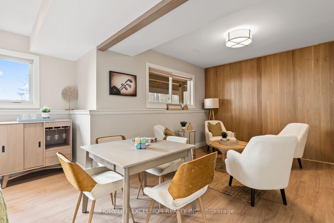
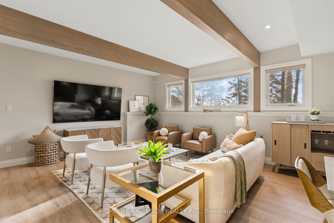
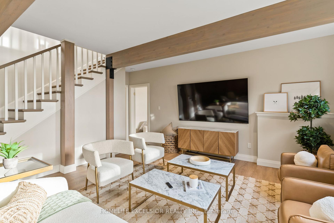
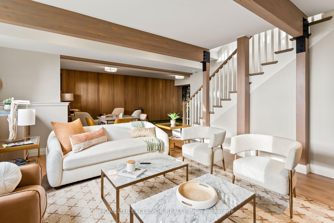
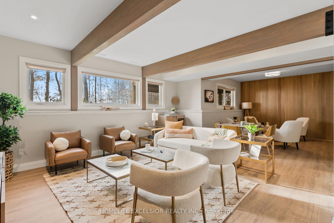
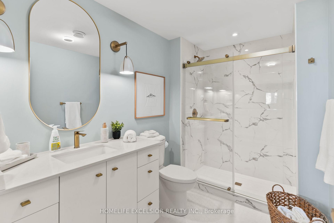
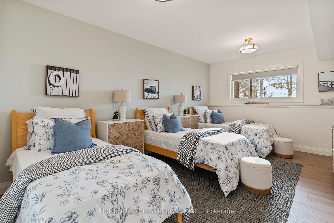
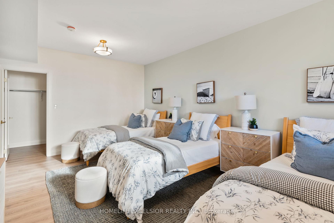
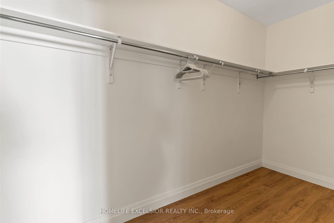

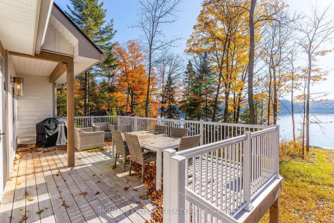

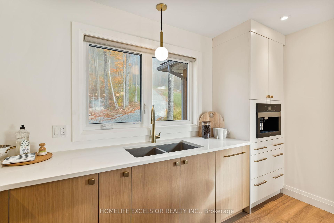
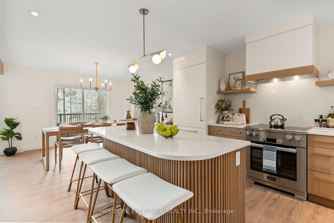
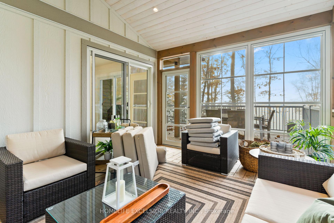
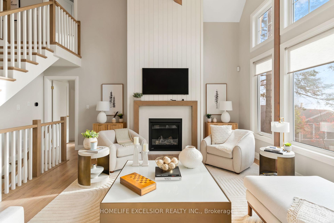
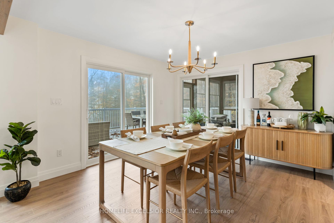

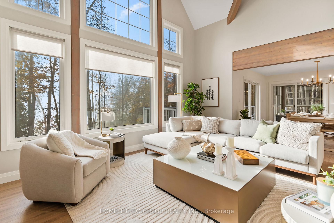
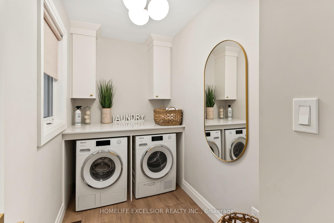
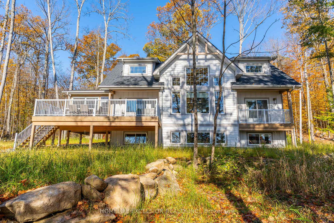
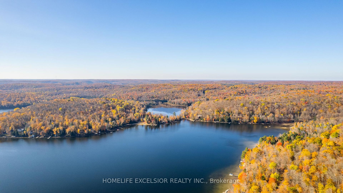
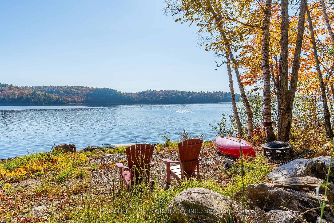
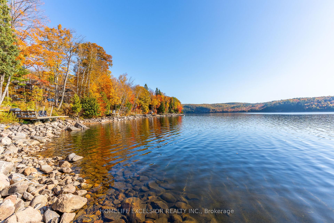
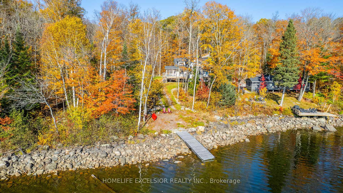
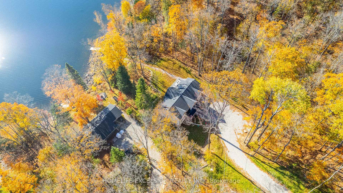
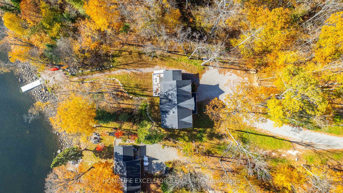
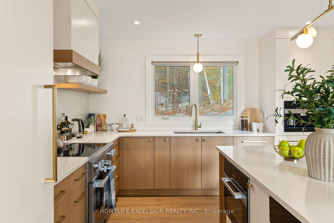
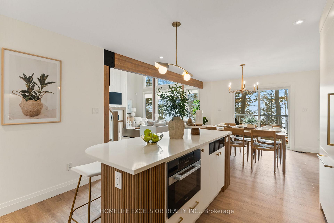
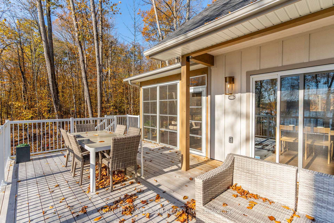
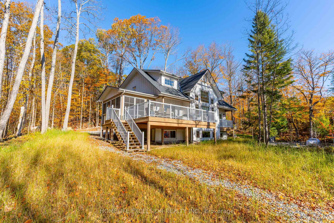
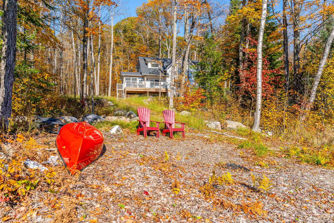
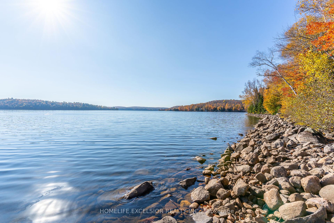
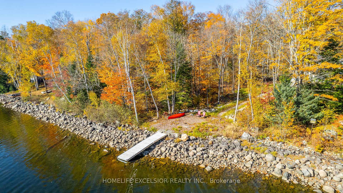
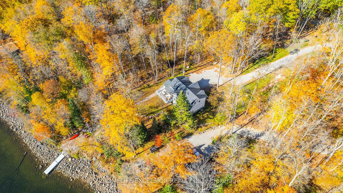
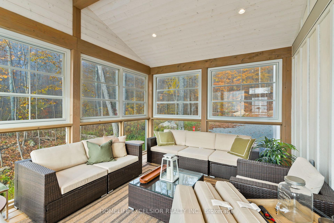
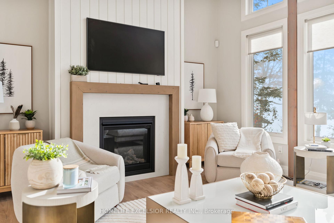
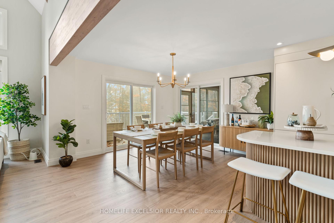
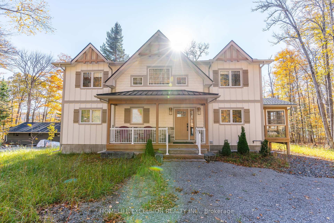
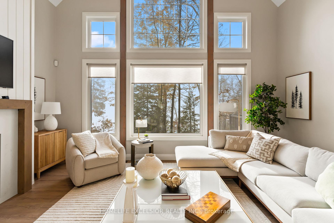
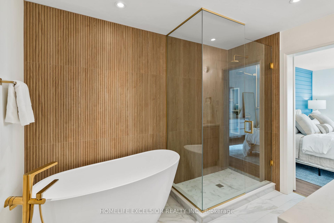
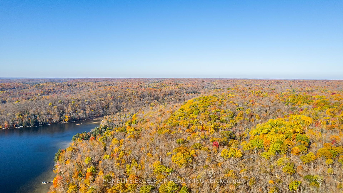
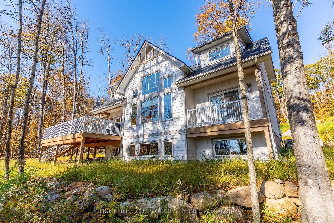
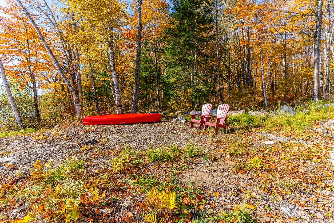
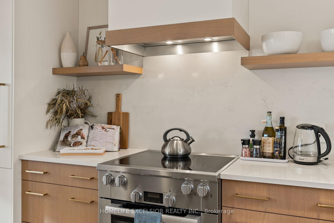
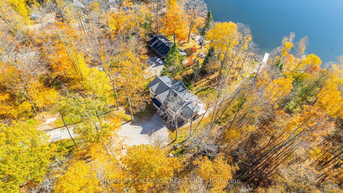
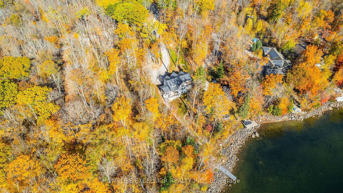
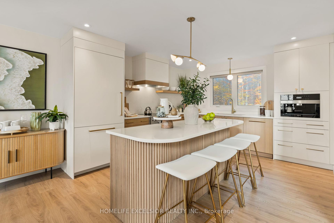
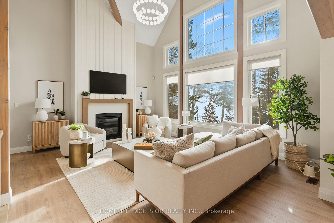
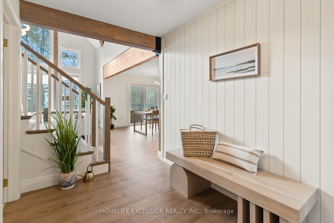
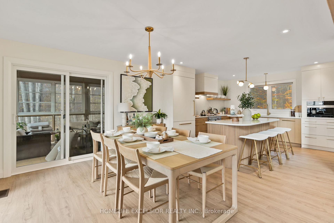
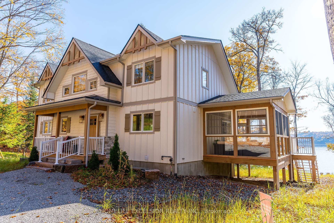

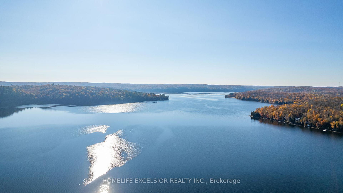
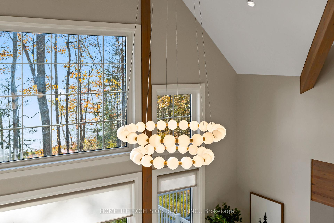
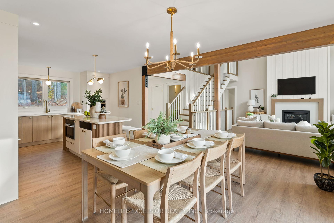

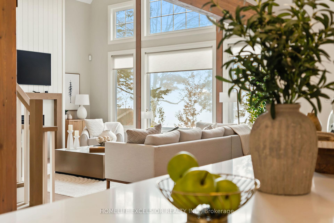


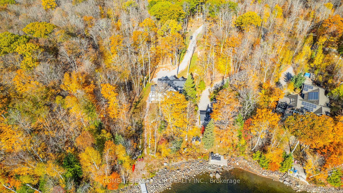
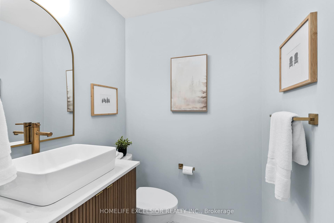
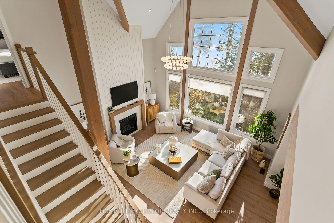
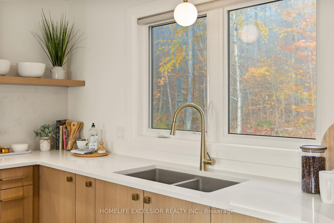




























































































| Welcome to this Brand-New, Fully Furnished Custom-Built Masterpiece by Linwood Custom Homes, with Interiors Curated by Lakeshore Designs. Every Detail in this Exceptional 3,253ft Home Exudes Quality and Elegance, Featuring Four Spacious Bedrooms and 4.5 Bathrooms. Nestled on the Tranquil Shores of Drag Lake in Haliburton, the Property Boasts Breathtaking Lake Views from the Living room floor-to-ceiling windows. The Chefs Kitchen, Fully Equipped with Luxury Miele Appliances, is Designed to Inspire any Cook. This Fully Furnished Lakeside Retreat Comes with a Private Dock, Offering 150 feet of Clean Sandy/Rocky Shoreline with Southern Exposure On A 1 Acre Lot , Perfect for those in search of a Comfortable Year-Round Residence or Seasonal Getaway. Offered Completely Turnkey! Includes All Appliances & High End Furnishings, Tarion Warranty. |
| Price | $2,649,000 |
| Taxes: | $2071.04 |
| Occupancy: | Vacant |
| Address: | 1284 True North Road , Dysart et al, K0M 2T0, Haliburton |
| Acreage: | .50-1.99 |
| Directions/Cross Streets: | Dardenelles to True North Rd |
| Rooms: | 14 |
| Bedrooms: | 4 |
| Bedrooms +: | 0 |
| Family Room: | T |
| Basement: | Finished |
| Level/Floor | Room | Length(ft) | Width(ft) | Descriptions | |
| Room 1 | Main | Kitchen | 12.43 | 12.43 | Hardwood Floor, Centre Island, B/I Appliances |
| Room 2 | Main | Living Ro | 18.11 | 19.48 | Hardwood Floor, Picture Window, Fireplace |
| Room 3 | Main | Dining Ro | 12.43 | 11.12 | Hardwood Floor, 5 Pc Ensuite, Walk-In Closet(s) |
| Room 4 | Main | Primary B | 12.4 | 11.32 | Hardwood Floor, 5 Pc Ensuite, Walk-In Closet(s) |
| Room 5 | Second | Bedroom 2 | 12.07 | 18.4 | Hardwood Floor, 4 Pc Ensuite, Window |
| Room 6 | Second | Bedroom 3 | 12.53 | 16.17 | Hardwood Floor, 3 Pc Ensuite, Closet |
| Room 7 | Second | Sitting | 18.11 | 13.84 | Hardwood Floor, Window Floor to Ceil |
| Room 8 | Lower | Bedroom 4 | 12.53 | 17.48 | Hardwood Floor, 3 Pc Ensuite, Walk-In Closet(s) |
| Room 9 | Lower | Recreatio | 30.5 | 23.19 | Hardwood Floor, Above Grade Window |
| Room 10 | Main | Laundry | 10.3 | 5.05 | Hardwood Floor |
| Room 11 | Main | Foyer | 7.48 | 10.5 | Hardwood Floor |
| Room 12 | Main | Sunroom | 13.15 | 13.94 |
| Washroom Type | No. of Pieces | Level |
| Washroom Type 1 | 5 | Main |
| Washroom Type 2 | 2 | Main |
| Washroom Type 3 | 3 | Lower |
| Washroom Type 4 | 4 | Second |
| Washroom Type 5 | 3 | Second |
| Total Area: | 0.00 |
| Approximatly Age: | New |
| Property Type: | Detached |
| Style: | 2-Storey |
| Exterior: | Stone, Wood |
| Garage Type: | None |
| (Parking/)Drive: | Private |
| Drive Parking Spaces: | 10 |
| Park #1 | |
| Parking Type: | Private |
| Park #2 | |
| Parking Type: | Private |
| Pool: | None |
| Approximatly Age: | New |
| Approximatly Square Footage: | 2000-2500 |
| Property Features: | Rec./Commun., Lake/Pond |
| CAC Included: | N |
| Water Included: | N |
| Cabel TV Included: | N |
| Common Elements Included: | N |
| Heat Included: | N |
| Parking Included: | N |
| Condo Tax Included: | N |
| Building Insurance Included: | N |
| Fireplace/Stove: | Y |
| Heat Type: | Forced Air |
| Central Air Conditioning: | Central Air |
| Central Vac: | N |
| Laundry Level: | Syste |
| Ensuite Laundry: | F |
| Sewers: | Septic |
| Water: | Drilled W |
| Water Supply Types: | Drilled Well |
$
%
Years
This calculator is for demonstration purposes only. Always consult a professional
financial advisor before making personal financial decisions.
| Although the information displayed is believed to be accurate, no warranties or representations are made of any kind. |
| HOMELIFE EXCELSIOR REALTY INC. |
- Listing -1 of 0
|
|

Dir:
362.65 x 24.33
| Virtual Tour | Book Showing | Email a Friend |
Jump To:
At a Glance:
| Type: | Freehold - Detached |
| Area: | Haliburton |
| Municipality: | Dysart et al |
| Neighbourhood: | Dudley |
| Style: | 2-Storey |
| Lot Size: | x 0.99(Feet) |
| Approximate Age: | New |
| Tax: | $2,071.04 |
| Maintenance Fee: | $0 |
| Beds: | 4 |
| Baths: | 5 |
| Garage: | 0 |
| Fireplace: | Y |
| Air Conditioning: | |
| Pool: | None |
Locatin Map:
Payment Calculator:

Contact Info
SOLTANIAN REAL ESTATE
Brokerage sharon@soltanianrealestate.com SOLTANIAN REAL ESTATE, Brokerage Independently owned and operated. 175 Willowdale Avenue #100, Toronto, Ontario M2N 4Y9 Office: 416-901-8881Fax: 416-901-9881Cell: 416-901-9881Office LocationFind us on map
Listing added to your favorite list
Looking for resale homes?

By agreeing to Terms of Use, you will have ability to search up to 307073 listings and access to richer information than found on REALTOR.ca through my website.

