$839,900
Available - For Sale
Listing ID: S11889439
12 Dufferin Stre , Barrie, L4N 2J7, Simcoe
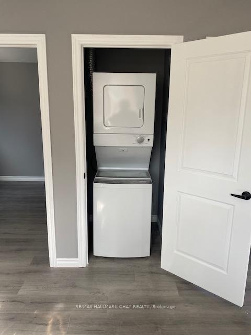
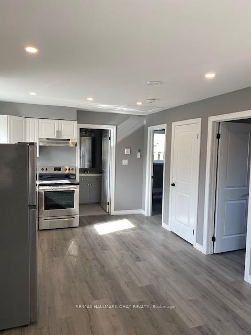

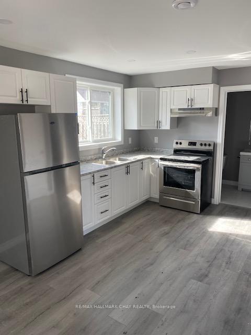
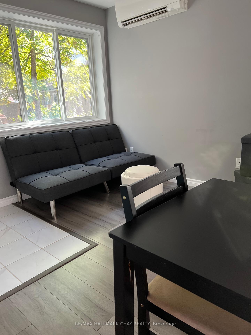
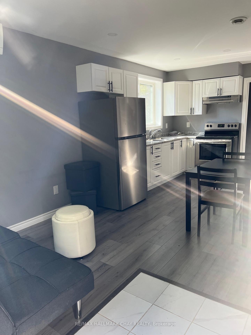
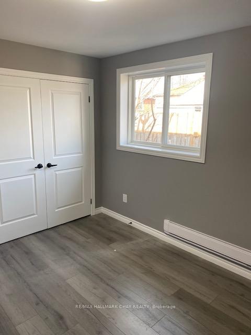
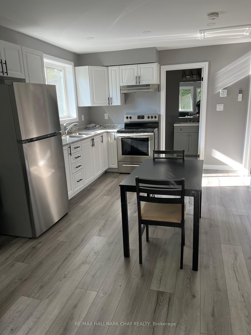
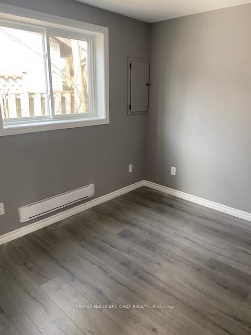
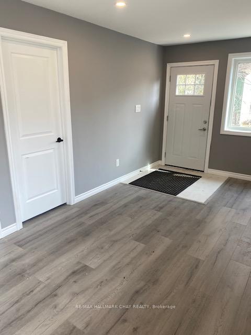
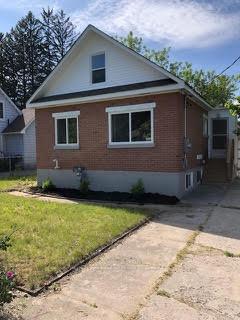
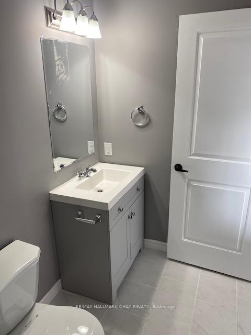
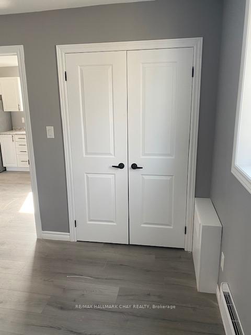

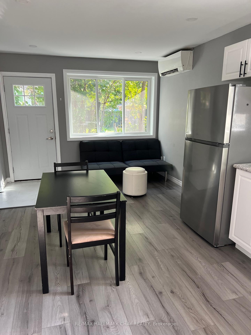
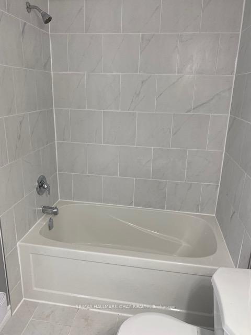
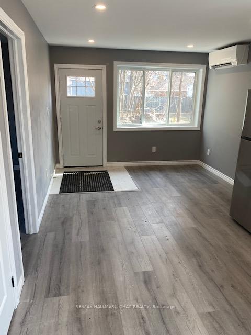
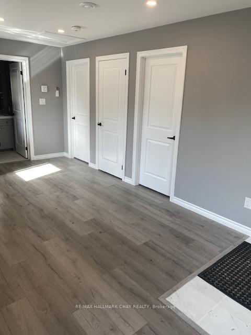
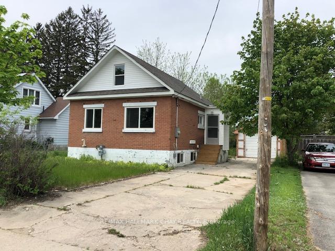
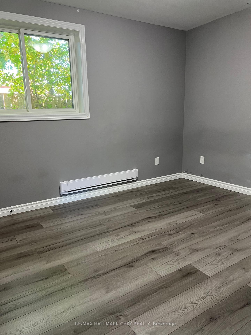
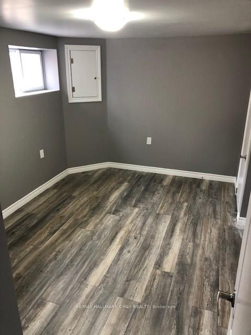
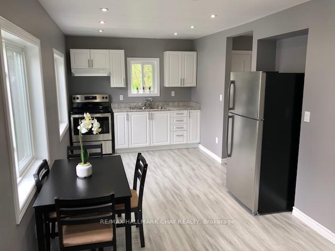
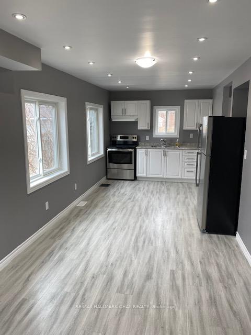
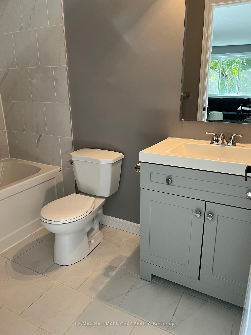
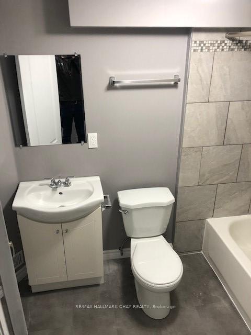
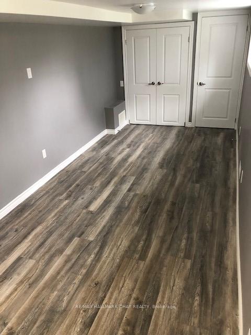
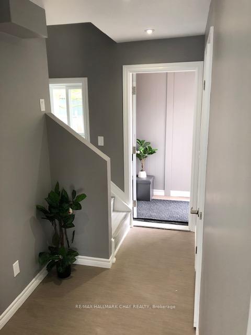
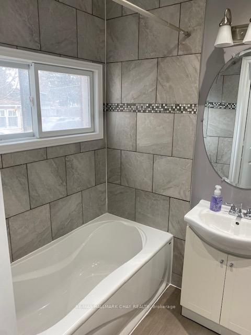
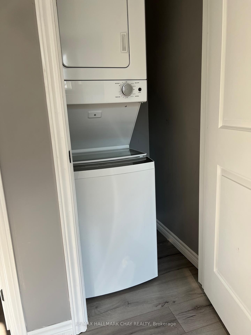
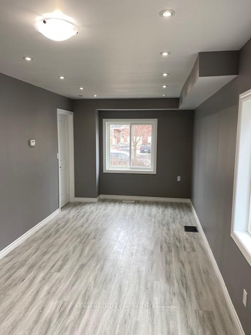
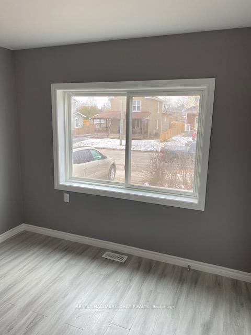

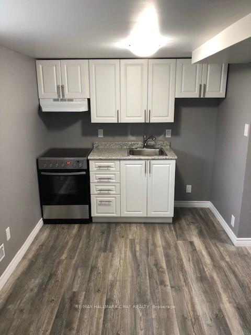
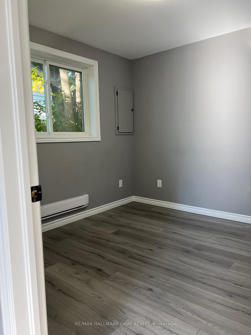
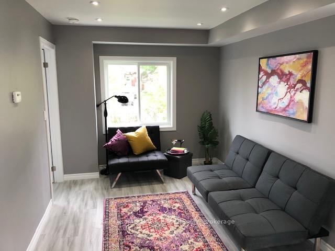
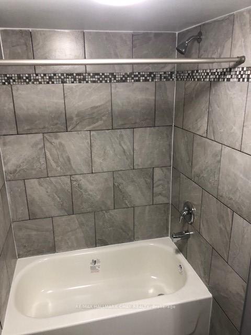
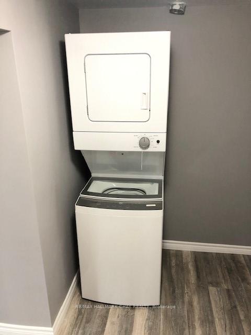
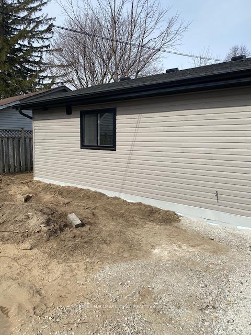
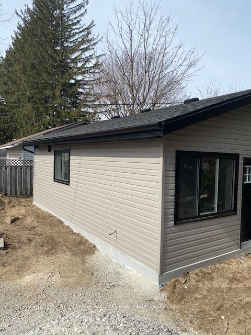
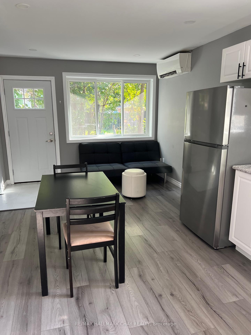
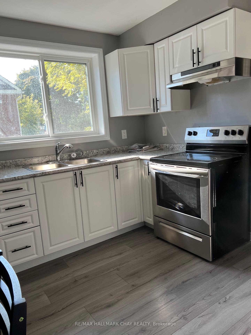
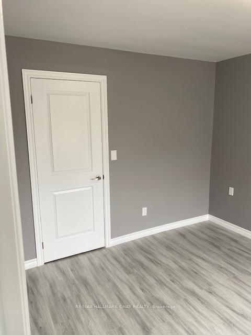
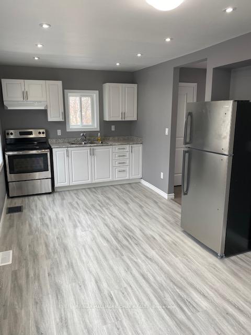
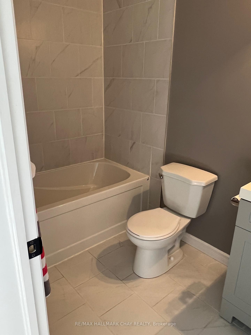
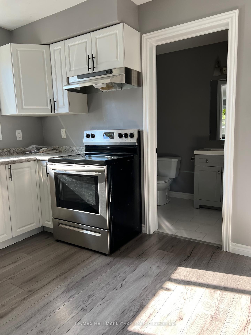
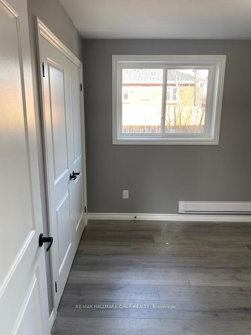
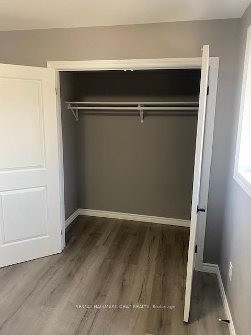















































| Investors!!! Fabulous Opportunity To Own Your Own Investment Property! This Fabulous All Brick, Legal 2 Unit Bungalow + Newly Built Coach House Unit Is Situated On A 50' x120' Lot In Barrie's Beautiful Lakeshore Community. Coach house rental unit is currently vacant - new owners can move in or set market rate for new tenants. MAIN Unit #1 - 2 bedrooms, 1 bath. LOWER Unit #2 - 1 bedroom, 1 bath. COACH house - 2 bedroom, 1 bath. Walking Distance To All Amenities & Family Fun At Barrie's Centennial Park & Lake Simcoe Waterfront, Close To Schools, Shopping, Public Transit, Library & Rec Centre. Easy access to key commuter routes - public transit, GO Trains, highways north and south. Many trails and parks to enjoy all year around. Property expense report available upon request. **EXTRAS** Unit 1 - 2 Bed ,1 Bath - Fridge, Stove, Washer & Dryer. LOWER Unit 2 - 1 Bedroom,1 Bath - Fridge, Stove, Washer & Dryer. Coach House - 1 Bed, 1Bath - Fridge, Stove, Washer & Dryer. Main Home Is FAG heating. Coach House Is Electric Heating. |
| Price | $839,900 |
| Taxes: | $5373.06 |
| Assessment Year: | 2024 |
| Occupancy: | Tenant |
| Address: | 12 Dufferin Stre , Barrie, L4N 2J7, Simcoe |
| Acreage: | < .50 |
| Directions/Cross Streets: | Innisfil / Dufferin |
| Rooms: | 4 |
| Rooms +: | 2 |
| Bedrooms: | 4 |
| Bedrooms +: | 1 |
| Family Room: | F |
| Basement: | Apartment |
| Level/Floor | Room | Length(ft) | Width(ft) | Descriptions | |
| Room 1 | Upper | Bedroom | 7.74 | 21.42 | Combined w/Living |
| Room 2 | Upper | Bedroom 2 | 9.91 | 10.99 | |
| Room 3 | Upper | Kitchen | 19.32 | 10.33 | |
| Room 4 | Lower | Bedroom | 7.74 | 21.42 | |
| Room 5 | Lower | Kitchen | 8.99 | 11.74 | Combined w/Living |
| Room 6 | Flat | Bedroom 2 | 10.43 | 19.65 | Combined w/Living |
| Room 7 | Flat | Kitchen | 9.91 | 11.84 | |
| Room 8 | Lower | Bedroom 2 | 9.41 | 9.91 |
| Washroom Type | No. of Pieces | Level |
| Washroom Type 1 | 4 | Upper |
| Washroom Type 2 | 4 | Lower |
| Washroom Type 3 | 4 | Flat |
| Washroom Type 4 | 0 | |
| Washroom Type 5 | 0 |
| Total Area: | 0.00 |
| Approximatly Age: | 51-99 |
| Property Type: | Multiplex |
| Style: | Other |
| Exterior: | Brick, Other |
| Garage Type: | None |
| (Parking/)Drive: | Private |
| Drive Parking Spaces: | 4 |
| Park #1 | |
| Parking Type: | Private |
| Park #2 | |
| Parking Type: | Private |
| Pool: | None |
| Approximatly Age: | 51-99 |
| Approximatly Square Footage: | 700-1100 |
| Property Features: | Golf, Greenbelt/Conserva |
| CAC Included: | N |
| Water Included: | N |
| Cabel TV Included: | N |
| Common Elements Included: | N |
| Heat Included: | N |
| Parking Included: | N |
| Condo Tax Included: | N |
| Building Insurance Included: | N |
| Fireplace/Stove: | N |
| Heat Type: | Forced Air |
| Central Air Conditioning: | None |
| Central Vac: | N |
| Laundry Level: | Syste |
| Ensuite Laundry: | F |
| Elevator Lift: | False |
| Sewers: | Sewer |
| Utilities-Cable: | A |
| Utilities-Hydro: | Y |
$
%
Years
This calculator is for demonstration purposes only. Always consult a professional
financial advisor before making personal financial decisions.
| Although the information displayed is believed to be accurate, no warranties or representations are made of any kind. |
| RE/MAX HALLMARK CHAY REALTY |
- Listing -1 of 0
|
|

Dir:
50.01 x 120.99
| Book Showing | Email a Friend |
Jump To:
At a Glance:
| Type: | Freehold - Multiplex |
| Area: | Simcoe |
| Municipality: | Barrie |
| Neighbourhood: | Sanford |
| Style: | Other |
| Lot Size: | x 120.00(Feet) |
| Approximate Age: | 51-99 |
| Tax: | $5,373.06 |
| Maintenance Fee: | $0 |
| Beds: | 4+1 |
| Baths: | 3 |
| Garage: | 0 |
| Fireplace: | N |
| Air Conditioning: | |
| Pool: | None |
Locatin Map:
Payment Calculator:

Contact Info
SOLTANIAN REAL ESTATE
Brokerage sharon@soltanianrealestate.com SOLTANIAN REAL ESTATE, Brokerage Independently owned and operated. 175 Willowdale Avenue #100, Toronto, Ontario M2N 4Y9 Office: 416-901-8881Fax: 416-901-9881Cell: 416-901-9881Office LocationFind us on map
Listing added to your favorite list
Looking for resale homes?

By agreeing to Terms of Use, you will have ability to search up to 307073 listings and access to richer information than found on REALTOR.ca through my website.

