$1,089,900
Available - For Sale
Listing ID: X11964989
3363 CONCESSION RD 1 Road , Alfred and Plantagenet, K0B 1J0, Prescott and Rus
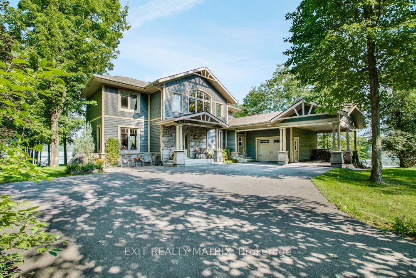
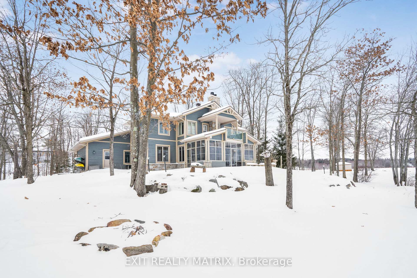
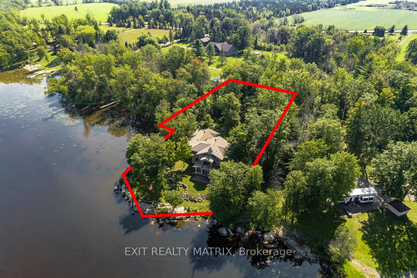
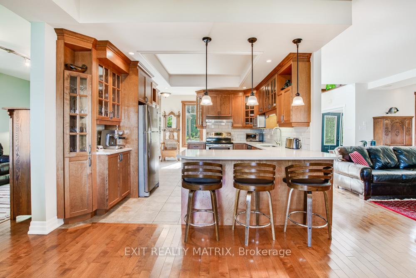
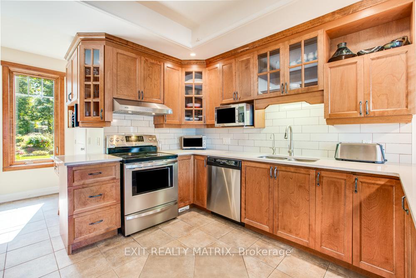


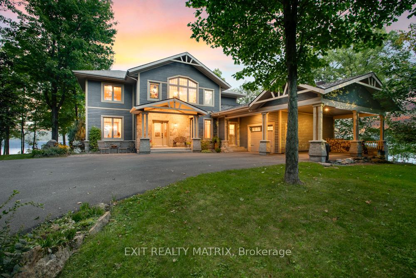

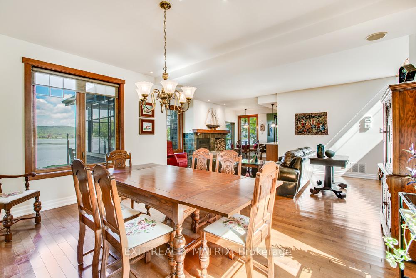
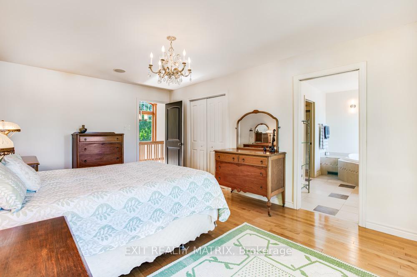
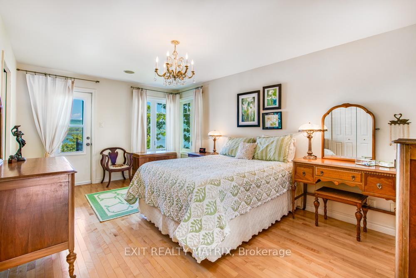
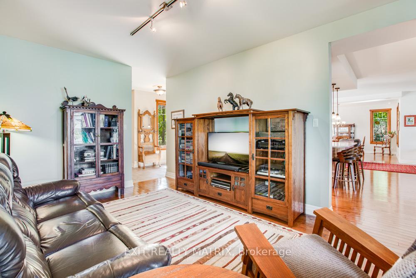
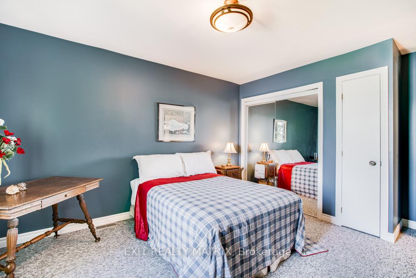
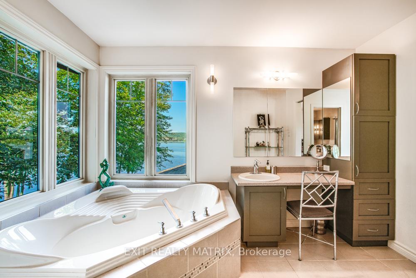
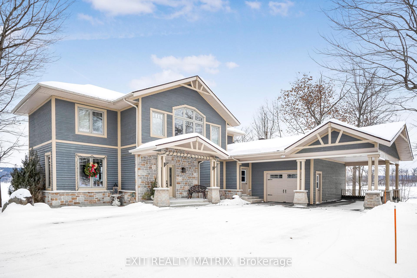
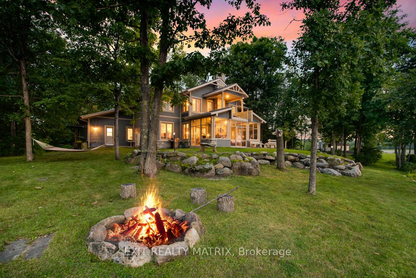
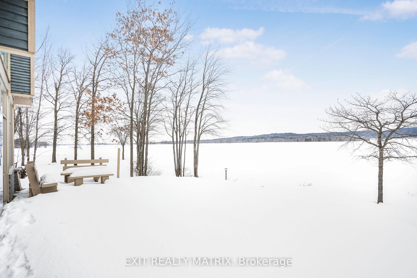
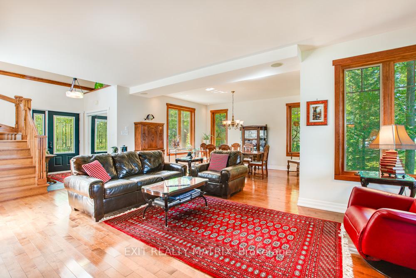
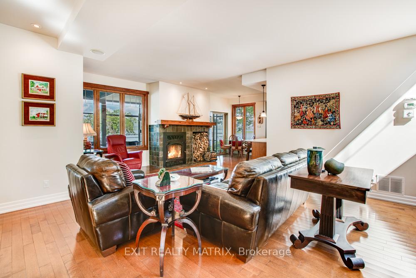
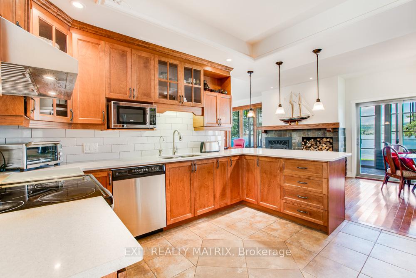
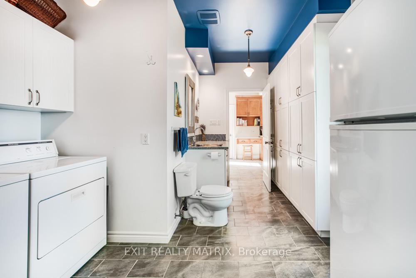
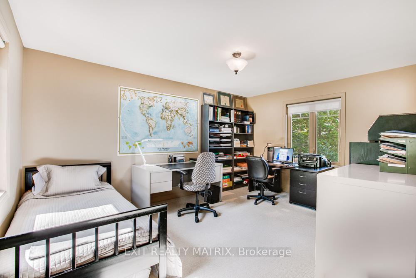
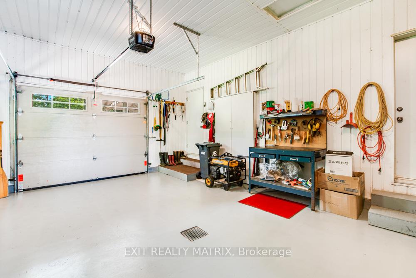
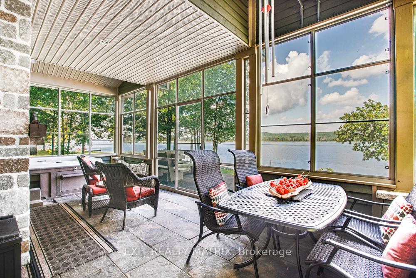
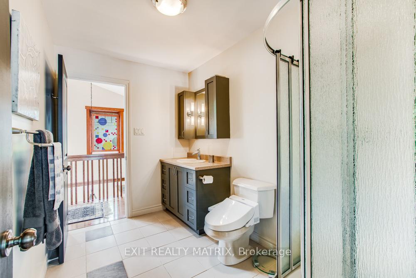
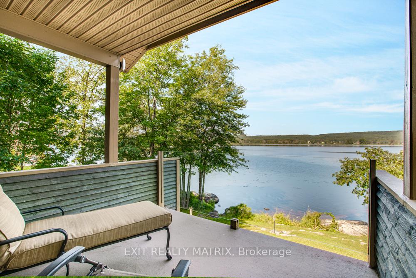
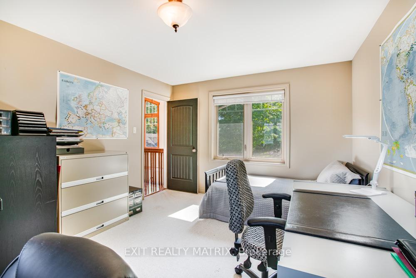
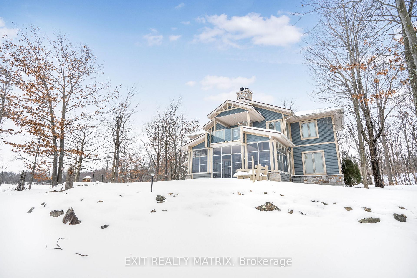
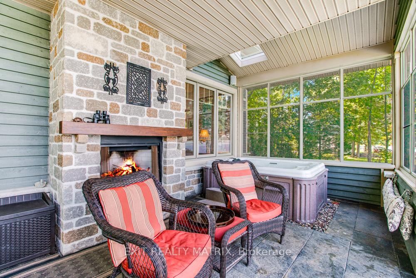
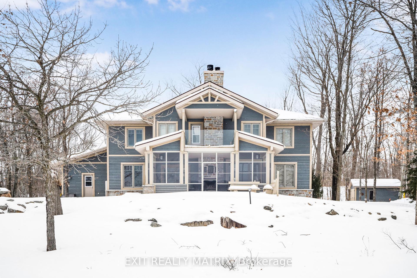
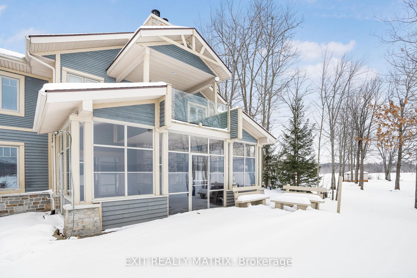
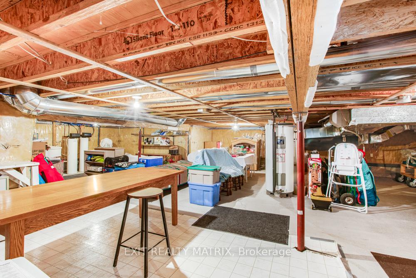
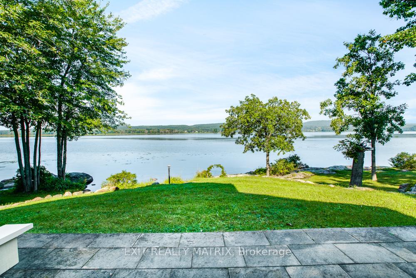


































| ONE-OF-A-KIND! Introducing a Spectacular Custom Waterfront Oasis on a Sprawling 1.130 Acre Lot! More than 250 feet of water frontage! Nestled in the heart of natural beauty, this custom-built masterpiece redefines waterfront living. Boasting 3 generously size bedrooms, 2.5 bathrooms, and a host of premium features, this home is truly one of a kind. The heart of the home is the gourmet kitchen, a chef's delight, featuring quartz countertops, custom cabinetry, and a breakfast bar. The living room is bathed in natural light. Cozy up by either the indoor or outdoor fireplace. The primary suite is a true retreat, a walk-in closet, a cheater door to the bathroom, and a private balcony. Two additional bedrooms are perfect for guests or home office. Enjoy the screen-in porch with couple's hot tub. Attached single garage and covered parking space & a generator hookup simplifies your life! Seize this rare opportunity to own a piece of paradise, where every day feels like a vacation., Flooring: Hardwood, Flooring: Ceramic |
| Price | $1,089,900 |
| Taxes: | $6435.00 |
| Occupancy: | Owner |
| Address: | 3363 CONCESSION RD 1 Road , Alfred and Plantagenet, K0B 1J0, Prescott and Rus |
| Lot Size: | 48.76 x 320.55 (Feet) |
| Acreage: | .50-1.99 |
| Directions/Cross Streets: | 3363 Concession 1, Lefaivre |
| Rooms: | 15 |
| Rooms +: | 0 |
| Bedrooms: | 3 |
| Bedrooms +: | 0 |
| Family Room: | T |
| Basement: | Unfinished |
| Level/Floor | Room | Length(ft) | Width(ft) | Descriptions | |
| Room 1 | Main | Foyer | 5.48 | 7.58 | |
| Room 2 | Main | Dining Ro | 10.99 | 15.15 | |
| Room 3 | Main | Living Ro | 23.98 | 21.98 | |
| Room 4 | Main | Kitchen | 11.38 | 12.82 | |
| Room 5 | Main | Den | 11.32 | 15.32 | |
| Room 6 | Main | Laundry | 13.48 | 10.73 | |
| Room 7 | Main | Office | 9.58 | 10.82 | |
| Room 8 | Main | Mud Room | 10.5 | 9.97 | |
| Room 9 | Second | Primary B | 11.32 | 17.65 | |
| Room 10 | Second | Other | 4.56 | 9.97 | |
| Room 11 | Second | Bedroom | 11.58 | 15.22 | |
| Room 12 | Second | Bedroom | 11.38 | 15.32 |
| Washroom Type | No. of Pieces | Level |
| Washroom Type 1 | 2 | Main |
| Washroom Type 2 | 2 | Second |
| Washroom Type 3 | 3 | Second |
| Washroom Type 4 | 0 | |
| Washroom Type 5 | 0 |
| Total Area: | 0.00 |
| Property Type: | Detached |
| Style: | 2-Storey |
| Exterior: | Concrete, Wood |
| Garage Type: | Carport |
| (Parking/)Drive: | Private |
| Drive Parking Spaces: | 10 |
| Park #1 | |
| Parking Type: | Private |
| Park #2 | |
| Parking Type: | Private |
| Pool: | None |
| Property Features: | Wooded/Treed, Waterfront |
| CAC Included: | N |
| Water Included: | N |
| Cabel TV Included: | N |
| Common Elements Included: | N |
| Heat Included: | N |
| Parking Included: | N |
| Condo Tax Included: | N |
| Building Insurance Included: | N |
| Fireplace/Stove: | Y |
| Heat Type: | Heat Pump |
| Central Air Conditioning: | Central Air |
| Central Vac: | N |
| Laundry Level: | Syste |
| Ensuite Laundry: | F |
| Sewers: | Septic |
| Water: | Drilled W |
| Water Supply Types: | Drilled Well |
$
%
Years
This calculator is for demonstration purposes only. Always consult a professional
financial advisor before making personal financial decisions.
| Although the information displayed is believed to be accurate, no warranties or representations are made of any kind. |
| EXIT REALTY MATRIX |
- Listing -1 of 0
|
|

Dir:
1
| Virtual Tour | Book Showing | Email a Friend |
Jump To:
At a Glance:
| Type: | Freehold - Detached |
| Area: | Prescott and Russell |
| Municipality: | Alfred and Plantagenet |
| Neighbourhood: | 610 - Alfred and Plantagenet Twp |
| Style: | 2-Storey |
| Lot Size: | 48.76 x 320.55(Feet) |
| Approximate Age: | |
| Tax: | $6,435 |
| Maintenance Fee: | $0 |
| Beds: | 3 |
| Baths: | 3 |
| Garage: | 0 |
| Fireplace: | Y |
| Air Conditioning: | |
| Pool: | None |
Locatin Map:
Payment Calculator:

Contact Info
SOLTANIAN REAL ESTATE
Brokerage sharon@soltanianrealestate.com SOLTANIAN REAL ESTATE, Brokerage Independently owned and operated. 175 Willowdale Avenue #100, Toronto, Ontario M2N 4Y9 Office: 416-901-8881Fax: 416-901-9881Cell: 416-901-9881Office LocationFind us on map
Listing added to your favorite list
Looking for resale homes?

By agreeing to Terms of Use, you will have ability to search up to 307073 listings and access to richer information than found on REALTOR.ca through my website.

