$699,999
Available - For Sale
Listing ID: S12104052
20 Frost Trai , Barrie, L4N 4X1, Simcoe
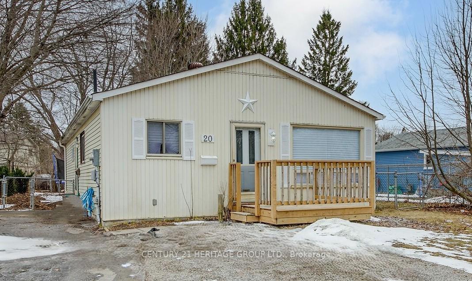
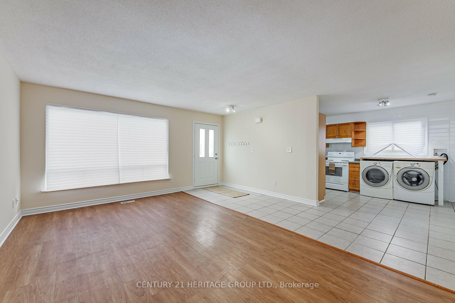
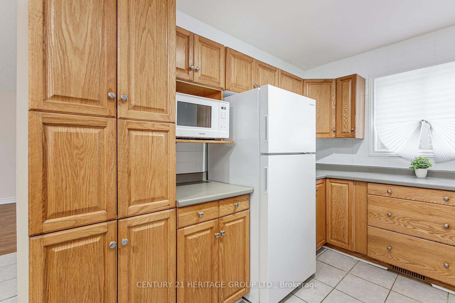
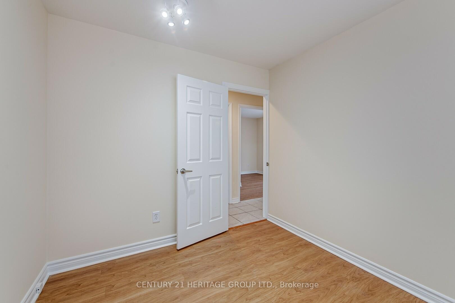
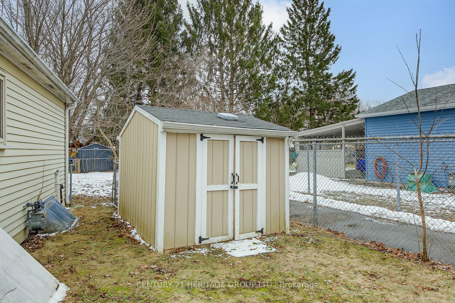
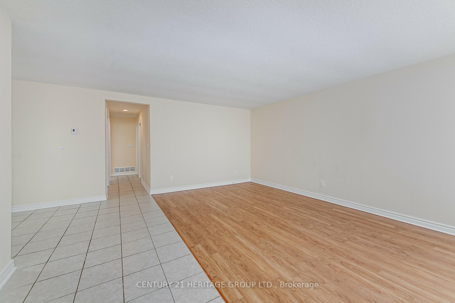
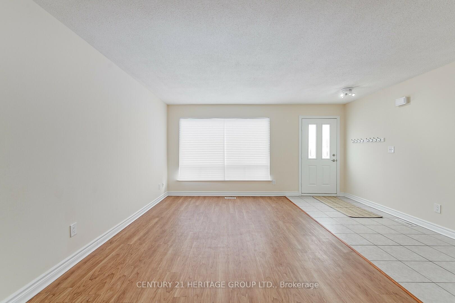
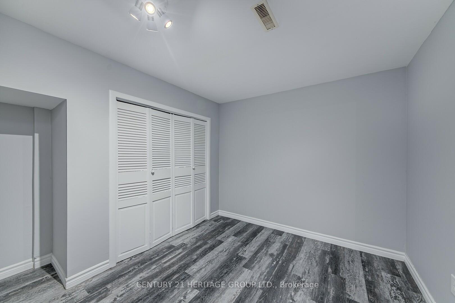
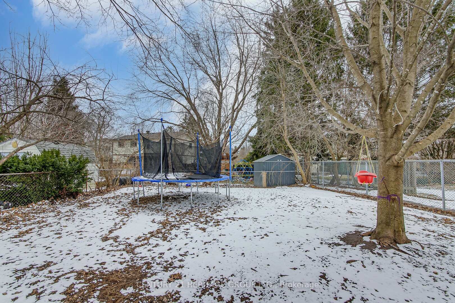
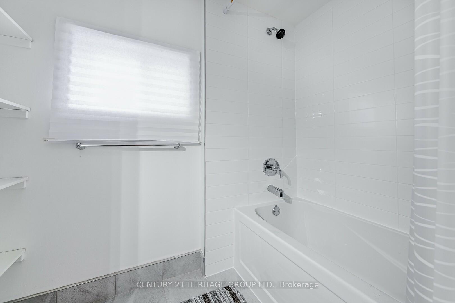
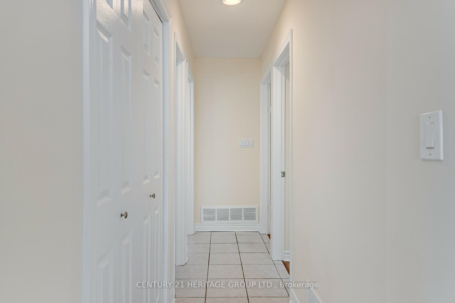
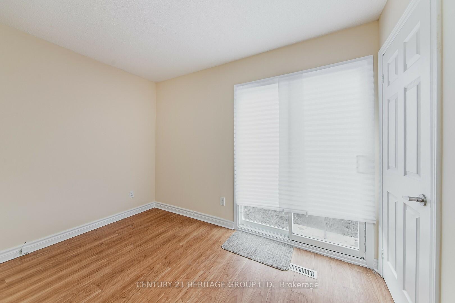
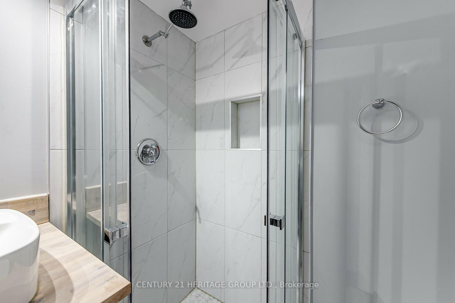
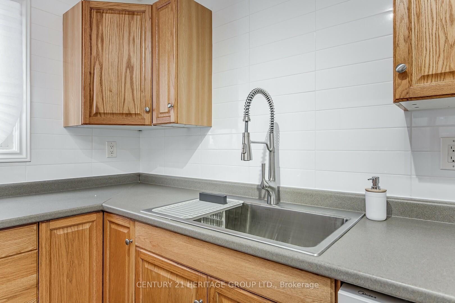
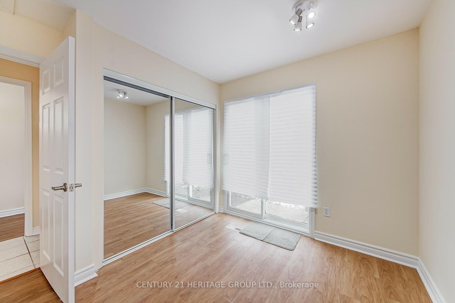
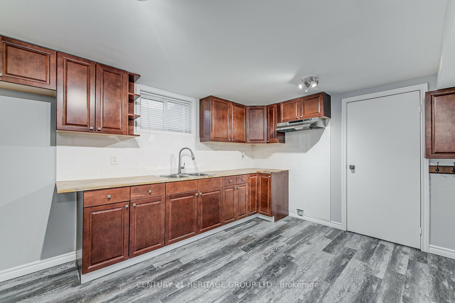
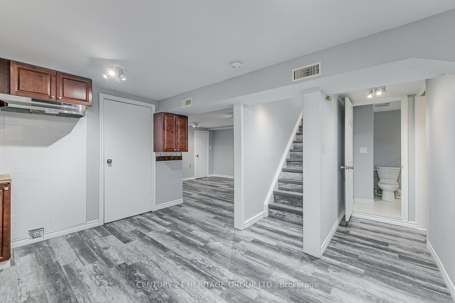
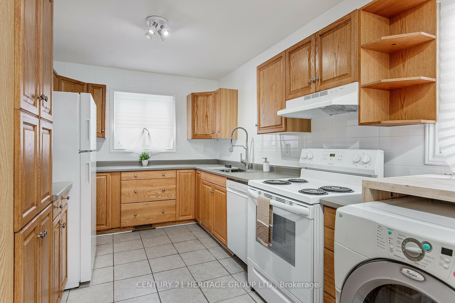
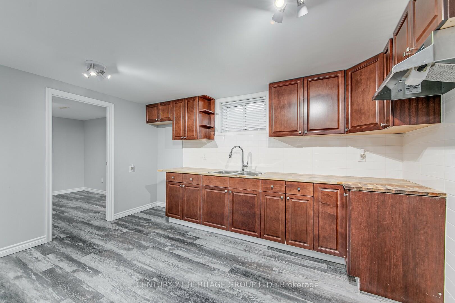
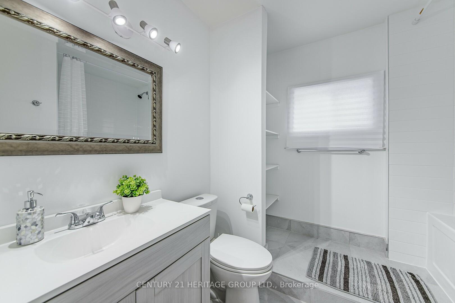
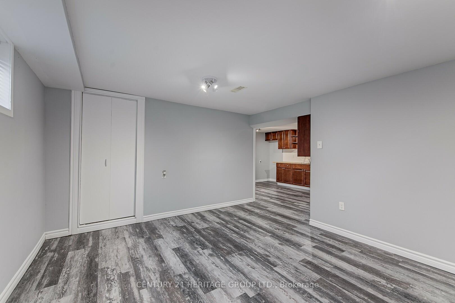
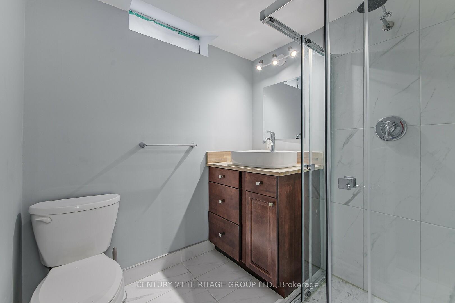
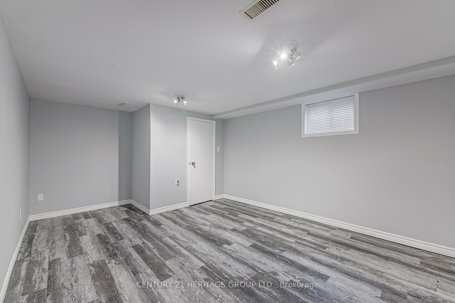
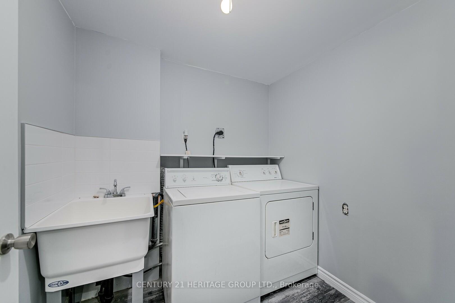
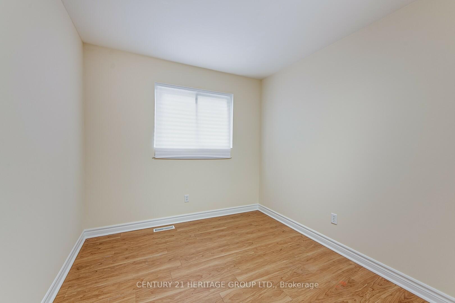
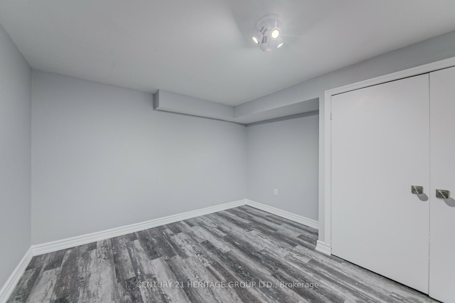


























| Charming 3+2 Bedroom Home with Income Potential in Barrie! Welcome to 20 Frost Trail, a fantastic opportunity in a desirable Barrie neighborhood! This well-maintained 3+2 bedroom, 1+1 kitchen home offers versatility, comfort, and income potential with a separate entrance to the basement. Step inside to find laminate floors throughout, creating a warm and modern feel. The main level boasts a bright and spacious living area, a functional kitchen, and convenient main-floor laundry. Downstairs, the fully finished basement features its own kitchen, 2 bedrooms, laundry, and living space, making it ideal for extended family or potential rental income. The fully fenced backyard provides a private outdoor retreat, complete with a garden shed for extra storage. Located close to schools, parks, shopping, transit, and Highway 400, this home is perfect for families and investors alike. Don't miss this incredible opportunity! |
| Price | $699,999 |
| Taxes: | $3749.00 |
| Occupancy: | Vacant |
| Address: | 20 Frost Trai , Barrie, L4N 4X1, Simcoe |
| Directions/Cross Streets: | Leacock Dr./Frost Trail |
| Rooms: | 6 |
| Rooms +: | 6 |
| Bedrooms: | 3 |
| Bedrooms +: | 2 |
| Family Room: | T |
| Basement: | Separate Ent, Finished |
| Level/Floor | Room | Length(ft) | Width(ft) | Descriptions | |
| Room 1 | Main | Great Roo | 18.2 | 10.59 | Laminate, Open Concept, Large Window |
| Room 2 | Main | Kitchen | 11.68 | 8.89 | Ceramic Floor, Backsplash, Window |
| Room 3 | Main | Breakfast | 7.58 | 11.22 | Ceramic Floor, Open Concept, Window |
| Room 4 | Main | Primary B | 10.23 | 8.27 | Laminate, Double Closet, W/O To Yard |
| Room 5 | Main | Bedroom 2 | 11.02 | 7.12 | Laminate, Double Closet, W/O To Yard |
| Room 6 | Main | Bedroom 3 | 8.79 | 10.04 | Laminate, Window |
| Room 7 | Basement | Kitchen | 11.02 | 7.12 | Laminate, Eat-in Kitchen, Backsplash |
| Room 8 | Basement | Family Ro | 11.97 | 17.71 | Laminate, Open Concept, Window |
| Room 9 | Basement | Bedroom | 11.81 | 11.22 | Laminate, Double Closet, Window |
| Room 10 | Basement | Bedroom | 10.82 | 8.56 | Laminate, Double Closet, Window |
| Room 11 | Basement | Laundry | 6.99 | 6.36 | Laminate |
| Room 12 | Basement | Other | 5.02 | 3.54 | Laminate |
| Washroom Type | No. of Pieces | Level |
| Washroom Type 1 | 4 | Main |
| Washroom Type 2 | 3 | Basement |
| Washroom Type 3 | 0 | |
| Washroom Type 4 | 0 | |
| Washroom Type 5 | 0 |
| Total Area: | 0.00 |
| Approximatly Age: | 31-50 |
| Property Type: | Detached |
| Style: | Bungalow |
| Exterior: | Vinyl Siding |
| Garage Type: | None |
| (Parking/)Drive: | Private |
| Drive Parking Spaces: | 4 |
| Park #1 | |
| Parking Type: | Private |
| Park #2 | |
| Parking Type: | Private |
| Pool: | None |
| Other Structures: | Shed |
| Approximatly Age: | 31-50 |
| Approximatly Square Footage: | 700-1100 |
| Property Features: | Park, Fenced Yard |
| CAC Included: | N |
| Water Included: | N |
| Cabel TV Included: | N |
| Common Elements Included: | N |
| Heat Included: | N |
| Parking Included: | N |
| Condo Tax Included: | N |
| Building Insurance Included: | N |
| Fireplace/Stove: | N |
| Heat Type: | Forced Air |
| Central Air Conditioning: | None |
| Central Vac: | N |
| Laundry Level: | Syste |
| Ensuite Laundry: | F |
| Sewers: | Sewer |
$
%
Years
This calculator is for demonstration purposes only. Always consult a professional
financial advisor before making personal financial decisions.
| Although the information displayed is believed to be accurate, no warranties or representations are made of any kind. |
| CENTURY 21 HERITAGE GROUP LTD. |
- Listing -1 of 0
|
|

Dir:
416-901-9881
Bus:
416-901-8881
Fax:
416-901-9881
| Virtual Tour | Book Showing | Email a Friend |
Jump To:
At a Glance:
| Type: | Freehold - Detached |
| Area: | Simcoe |
| Municipality: | Barrie |
| Neighbourhood: | Letitia Heights |
| Style: | Bungalow |
| Lot Size: | x 115.00(Feet) |
| Approximate Age: | 31-50 |
| Tax: | $3,749 |
| Maintenance Fee: | $0 |
| Beds: | 3+2 |
| Baths: | 2 |
| Garage: | 0 |
| Fireplace: | N |
| Air Conditioning: | |
| Pool: | None |
Locatin Map:
Payment Calculator:

Contact Info
SOLTANIAN REAL ESTATE
Brokerage sharon@soltanianrealestate.com SOLTANIAN REAL ESTATE, Brokerage Independently owned and operated. 175 Willowdale Avenue #100, Toronto, Ontario M2N 4Y9 Office: 416-901-8881Fax: 416-901-9881Cell: 416-901-9881Office LocationFind us on map
Listing added to your favorite list
Looking for resale homes?

By agreeing to Terms of Use, you will have ability to search up to 307073 listings and access to richer information than found on REALTOR.ca through my website.

