$749,900
Available - For Sale
Listing ID: E12103492
57 Peters Pike Road , Clarington, L0B 1M0, Durham
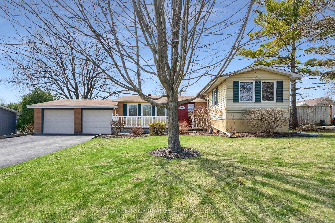
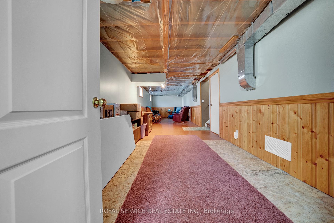
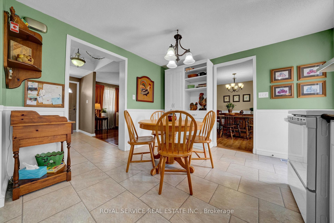
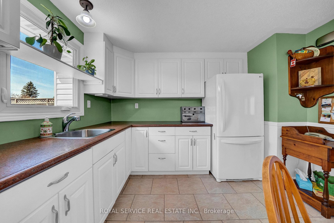
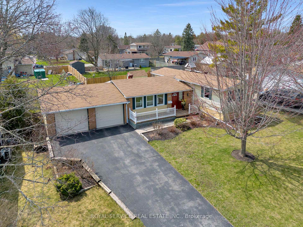
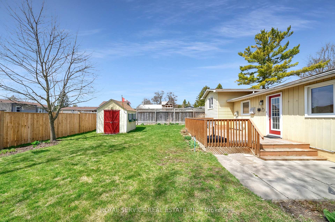
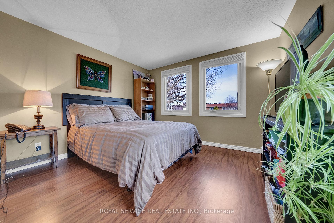
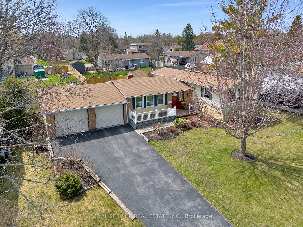
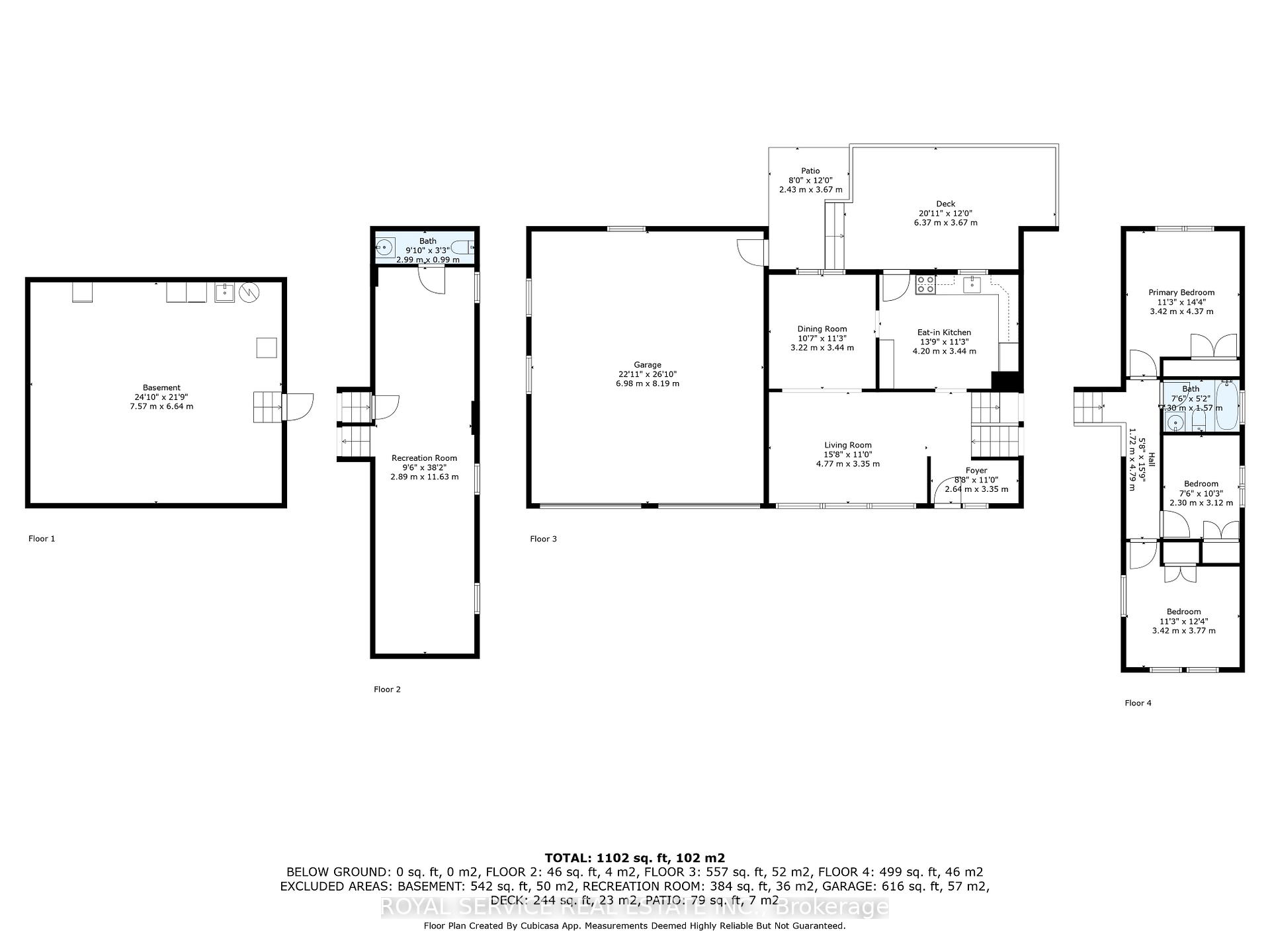
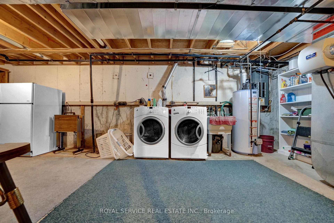
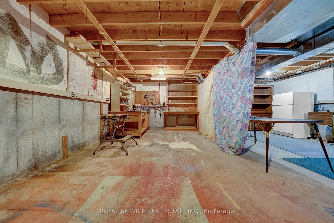
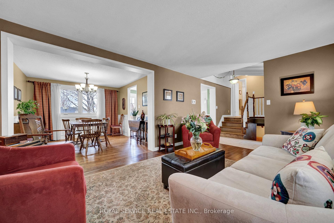
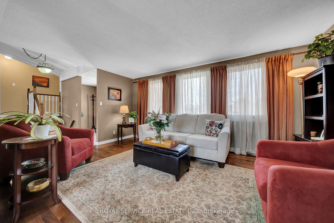
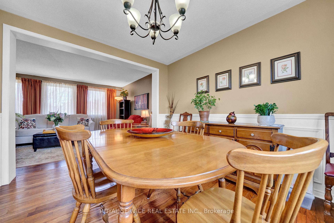
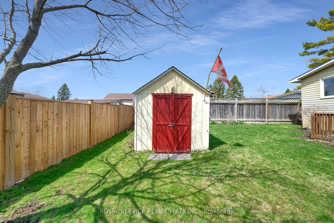
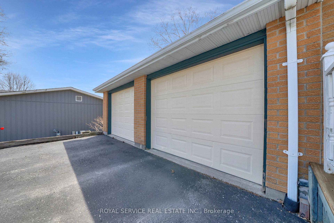
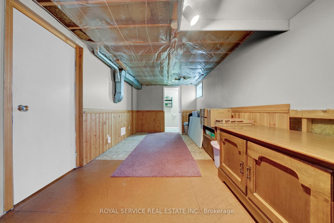
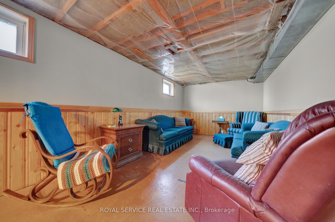
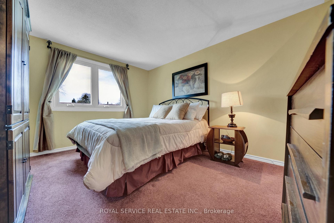
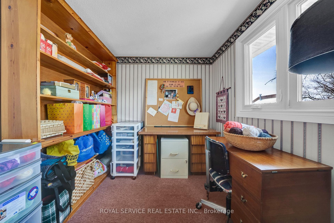
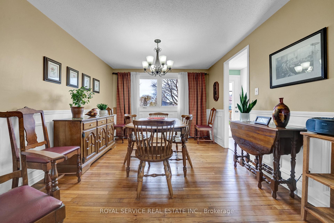
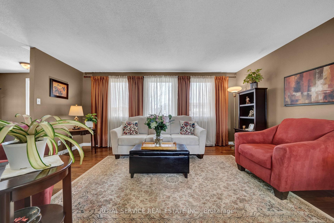
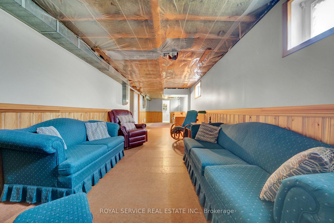
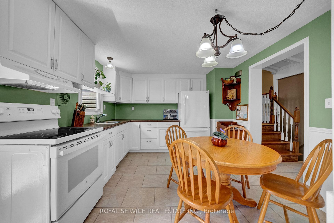
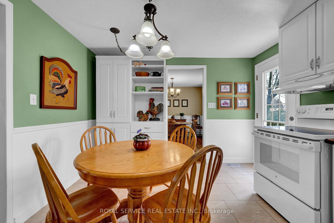
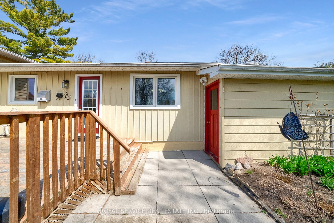
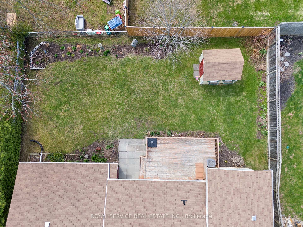
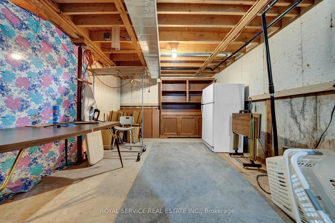
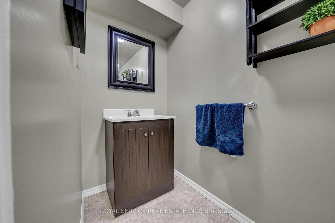
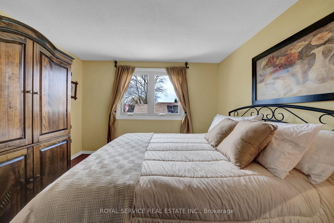
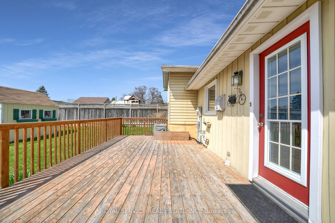
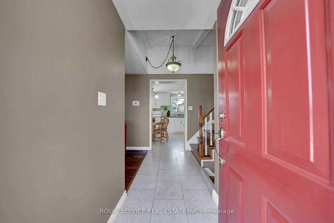
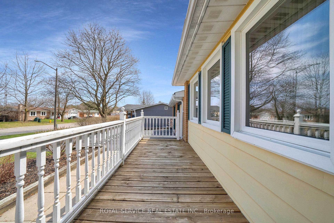
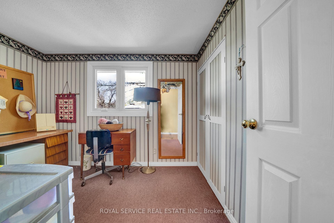
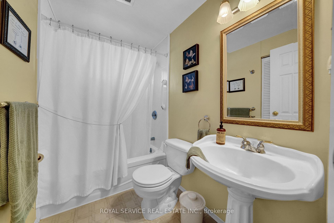
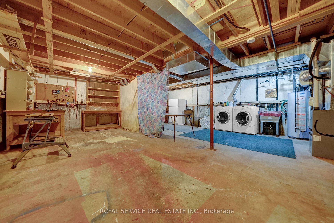
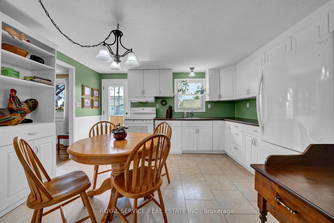
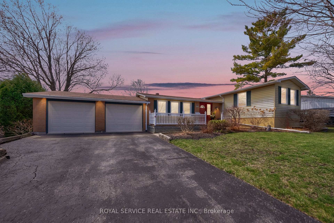
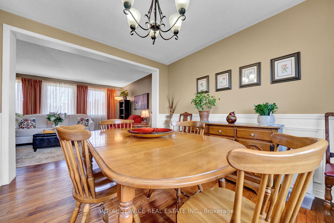
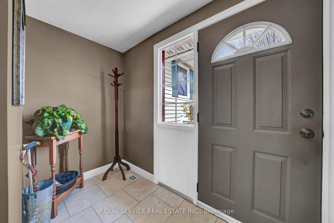
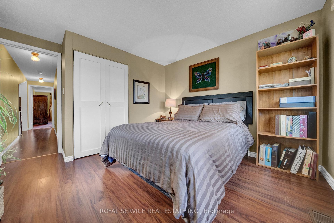
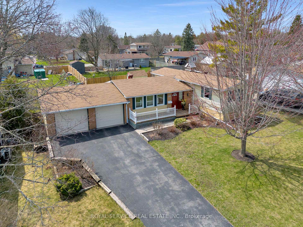
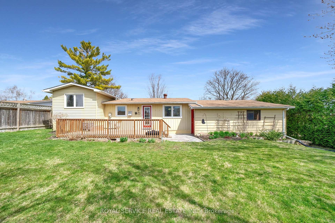
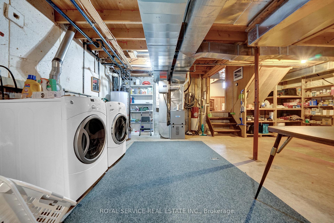
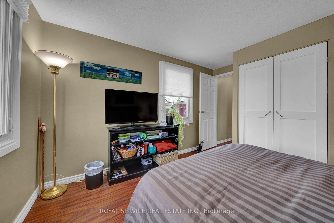
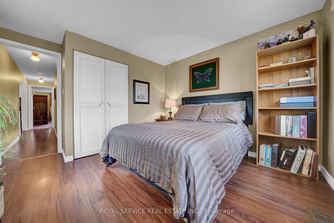
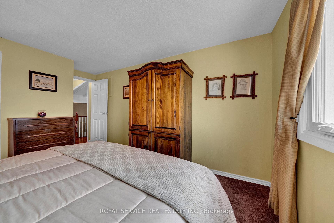
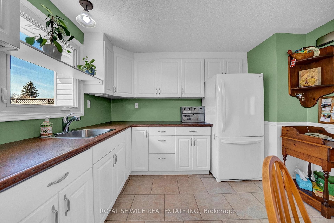
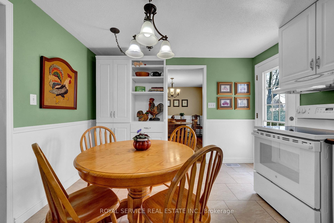

















































| 57 Peters Pike is a lovingly cared-for 4-level side split that combines small-town charm with everyday comfort. Proudly maintained by the original owner, this home features hardwood floors throughout the living and dining rooms, a bright eat-in kitchen with a walkout to the backyard deck, and a dream oversized 2-car garage perfect for hobbyists, car enthusiasts, or extra storage. Set on a generous 75 x 104 foot lot in the heart of Orono, the thoughtful floor plan offers distinct spaces for gathering, relaxing, and everyday living. The upper level features three bright bedrooms and a shared 4-piece bathroom, perfect for family living. On the lower level, a massive partially finished rec room with several above-grade windows provides an ideal space for family fun, a kids' playroom, or movie nights. A convenient 2-piece bathroom adds functionality, and the additional lower level offers a large, flexible unfinished space ready to be customized as a home gym, office, or workshop to suit your needs.Enjoy your morning coffee on the east-facing front porch as the sun rises, and unwind in the evenings on the west-facing backyard deck perfect for sunset BBQs or quiet family time amidst perennial gardens.The oversized garage includes insulated garage doors, lots of windows, two automatic garage door openers, a generous workbench area and a convenient man door to the backyard with a practical shed for extra storage in the backyard. Pride of ownership is evident throughout, with key updates: roof (2015), furnace (2017), most windows (2018), and a recently pumped septic (2023).Located steps from a parkette and within easy reach of Oronos charming shops, restaurants, and services, plus quick access to major highways for commuting. 57 Peters Pike offers a peaceful, family-friendly lifestyle filled with small-town warmth and everyday convenience. Watch the virtual tour, view floor plans and photos for more details. Book your showing today! |
| Price | $749,900 |
| Taxes: | $4144.70 |
| Occupancy: | Owner |
| Address: | 57 Peters Pike Road , Clarington, L0B 1M0, Durham |
| Directions/Cross Streets: | DAVIDS CRESCENT & PETERS PIKE |
| Rooms: | 7 |
| Rooms +: | 2 |
| Bedrooms: | 3 |
| Bedrooms +: | 0 |
| Family Room: | F |
| Basement: | Full, Partially Fi |
| Level/Floor | Room | Length(ft) | Width(ft) | Descriptions | |
| Room 1 | Main | Foyer | 8.66 | 10.99 | |
| Room 2 | Main | Kitchen | 13.78 | 11.28 | Eat-in Kitchen, Overlooks Backyard, W/O To Deck |
| Room 3 | Main | Living Ro | 15.65 | 10.99 | Hardwood Floor, Overlooks Dining, Casement Windows |
| Room 4 | Main | Dining Ro | 10.56 | 11.28 | Hardwood Floor, Overlooks Living, Large Window |
| Room 5 | Upper | Primary B | 11.22 | 14.33 | Double Closet, Broadloom, Large Window |
| Room 6 | Upper | Bedroom 2 | 7.54 | 10.23 | Broadloom, Double Closet, Window |
| Room 7 | Upper | Bedroom 3 | 11.22 | 12.37 | Laminate, Double Closet, Large Window |
| Room 8 | In Between | Recreatio | 9.48 | 38.15 | Above Grade Window, Partly Finished, 2 Pc Bath |
| Room 9 | Lower | Other | 24.83 | 21.78 | Unfinished, Combined w/Laundry, Combined w/Workshop |
| Washroom Type | No. of Pieces | Level |
| Washroom Type 1 | 4 | Upper |
| Washroom Type 2 | 2 | In Betwe |
| Washroom Type 3 | 0 | |
| Washroom Type 4 | 0 | |
| Washroom Type 5 | 0 |
| Total Area: | 0.00 |
| Approximatly Age: | 51-99 |
| Property Type: | Detached |
| Style: | Sidesplit 4 |
| Exterior: | Aluminum Siding |
| Garage Type: | Attached |
| (Parking/)Drive: | Private Do |
| Drive Parking Spaces: | 3 |
| Park #1 | |
| Parking Type: | Private Do |
| Park #2 | |
| Parking Type: | Private Do |
| Pool: | None |
| Other Structures: | Shed |
| Approximatly Age: | 51-99 |
| Approximatly Square Footage: | 1100-1500 |
| Property Features: | Golf, Library |
| CAC Included: | N |
| Water Included: | N |
| Cabel TV Included: | N |
| Common Elements Included: | N |
| Heat Included: | N |
| Parking Included: | N |
| Condo Tax Included: | N |
| Building Insurance Included: | N |
| Fireplace/Stove: | N |
| Heat Type: | Forced Air |
| Central Air Conditioning: | Central Air |
| Central Vac: | N |
| Laundry Level: | Syste |
| Ensuite Laundry: | F |
| Sewers: | Septic |
| Utilities-Cable: | A |
| Utilities-Hydro: | Y |
$
%
Years
This calculator is for demonstration purposes only. Always consult a professional
financial advisor before making personal financial decisions.
| Although the information displayed is believed to be accurate, no warranties or representations are made of any kind. |
| ROYAL SERVICE REAL ESTATE INC. |
- Listing -1 of 0
|
|

Dir:
416-901-9881
Bus:
416-901-8881
Fax:
416-901-9881
| Virtual Tour | Book Showing | Email a Friend |
Jump To:
At a Glance:
| Type: | Freehold - Detached |
| Area: | Durham |
| Municipality: | Clarington |
| Neighbourhood: | Orono |
| Style: | Sidesplit 4 |
| Lot Size: | x 104.00(Feet) |
| Approximate Age: | 51-99 |
| Tax: | $4,144.7 |
| Maintenance Fee: | $0 |
| Beds: | 3 |
| Baths: | 2 |
| Garage: | 0 |
| Fireplace: | N |
| Air Conditioning: | |
| Pool: | None |
Locatin Map:
Payment Calculator:

Contact Info
SOLTANIAN REAL ESTATE
Brokerage sharon@soltanianrealestate.com SOLTANIAN REAL ESTATE, Brokerage Independently owned and operated. 175 Willowdale Avenue #100, Toronto, Ontario M2N 4Y9 Office: 416-901-8881Fax: 416-901-9881Cell: 416-901-9881Office LocationFind us on map
Listing added to your favorite list
Looking for resale homes?

By agreeing to Terms of Use, you will have ability to search up to 307073 listings and access to richer information than found on REALTOR.ca through my website.

