$695,000
Available - For Sale
Listing ID: X12104104
484 Kilspindie Ridg , Barrhaven, K2J 6A2, Ottawa
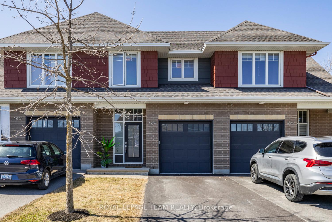
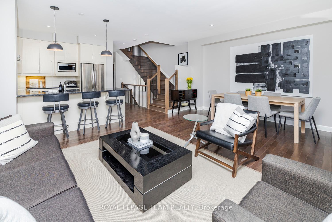
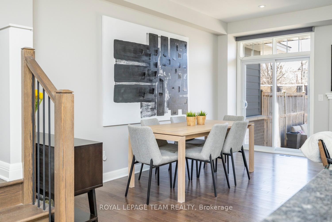

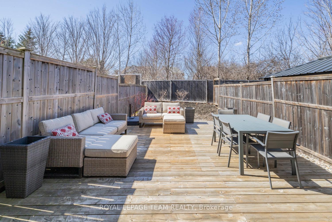
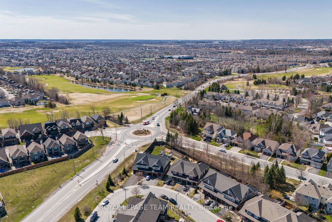
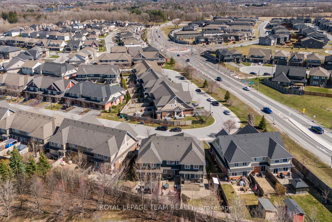
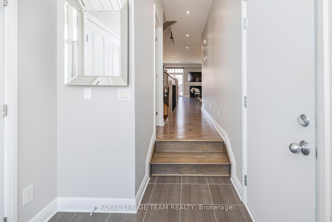
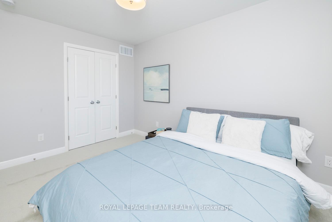
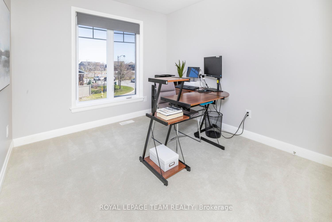

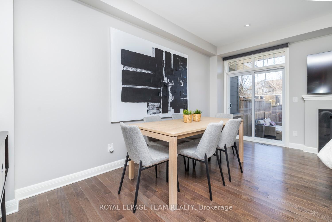
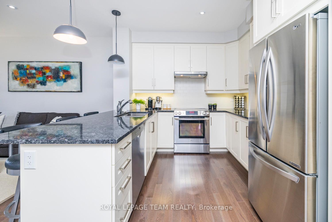
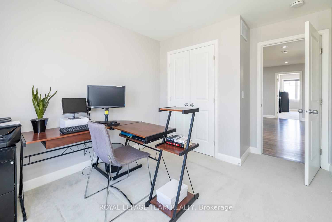
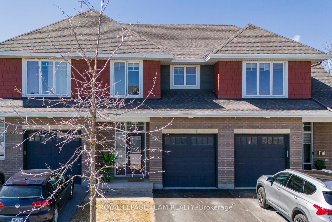
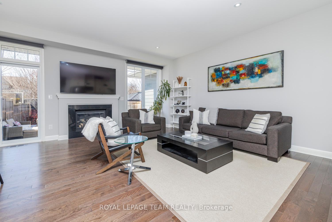
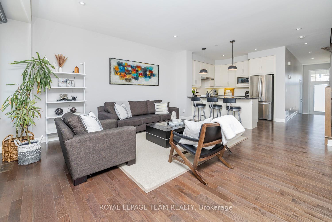
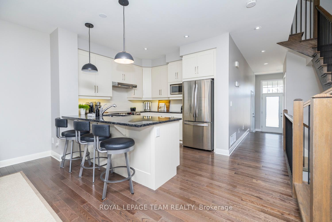
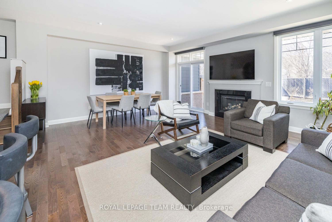

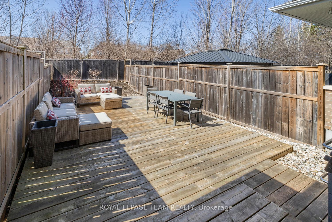
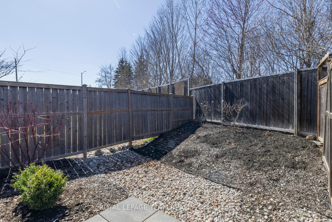
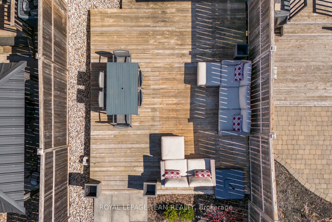
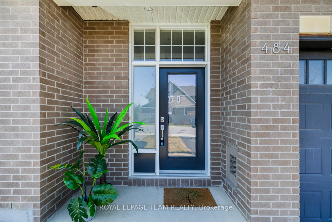
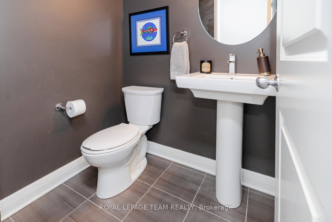
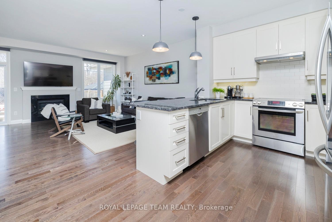
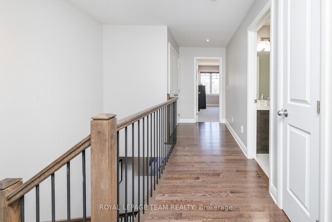
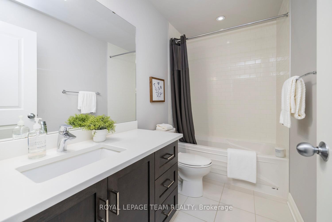
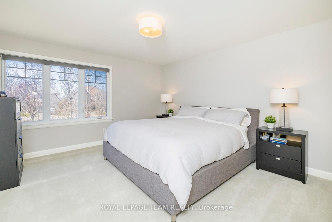
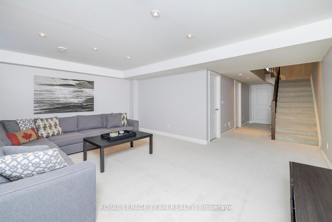

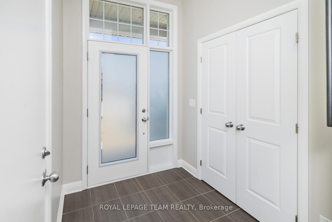
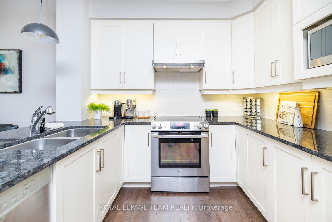
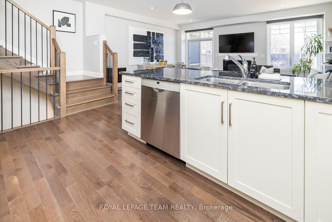
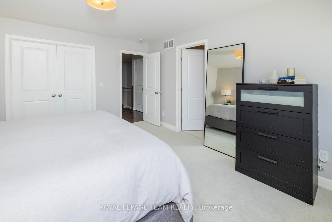

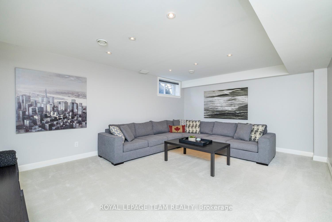
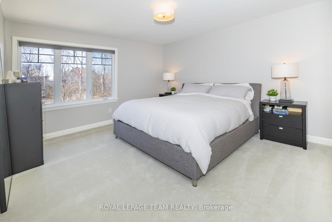
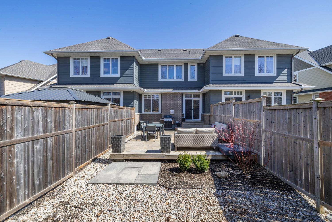
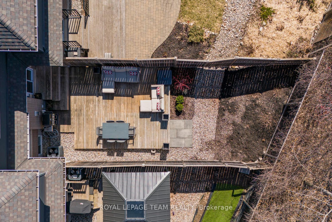
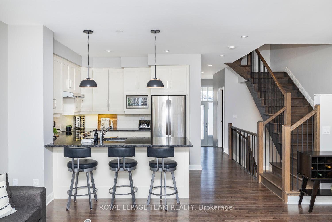
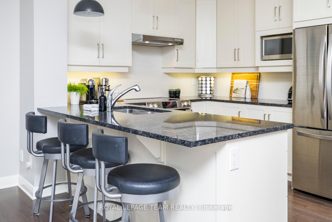
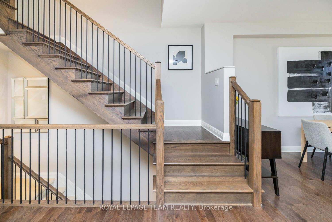
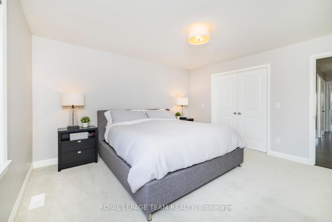
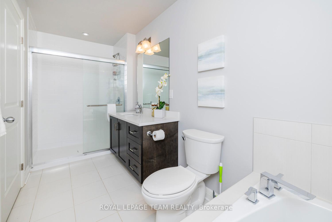
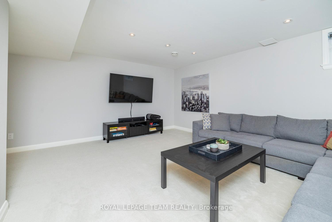
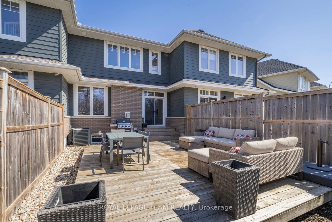
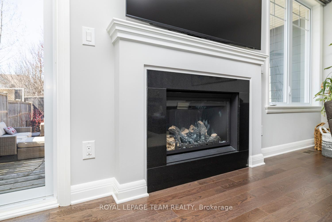
















































| Nestled in the prestigious Stonebridge golf course community, this turn-key home built by the award-winning builder Uniform Homes is a model of upscale family living. This 3 bedroom home is meticulously maintained and backs onto a serene, treed passive park, offering a peaceful, private setting. The gorgeous interior features brand new carpets and has just been freshly painted. The kitchen is equipped with stunning stone counters and sleek stainless appliances, adding both elegance and functionality to the open concept living space. The flush breakfast bar adds a casual vibe for entertaining. All window treatments are included. There are three bedrooms on the 2nd level, including laundry facilities, a large family bath and an inviting ensuite, complete with a deep soaker tub and a separate spacious shower. The oversize primary bedroom also boasts a huge walk-in closet. The lower level includes a large finished rec room, multiple storage rooms, and a rough-in for a basement bath already framed and ready for finishing. This home also offers easy access to a round of golf, transit, and parks. The area boasts scenic walking trails along the Jock River, the Minto Rec Center, schools, shopping, eateries, and a nearby movie theater. With its close proximity to major highways and a short commute to downtown Ottawa, this home offers an exceptional blend of comfort and location, making it ideal for the discerning buyer. |
| Price | $695,000 |
| Taxes: | $4567.00 |
| Assessment Year: | 2024 |
| Occupancy: | Owner |
| Address: | 484 Kilspindie Ridg , Barrhaven, K2J 6A2, Ottawa |
| Directions/Cross Streets: | Longfields Drive / Golflinks Dr |
| Rooms: | 5 |
| Rooms +: | 1 |
| Bedrooms: | 3 |
| Bedrooms +: | 0 |
| Family Room: | F |
| Basement: | Finished, Full |
| Level/Floor | Room | Length(ft) | Width(ft) | Descriptions | |
| Room 1 | Main | Foyer | 8 | 6.07 | |
| Room 2 | Main | Bathroom | 5.25 | 4.43 | 2 Pc Bath |
| Room 3 | Main | Kitchen | 9.91 | 9.09 | |
| Room 4 | Main | Living Ro | 18.99 | 16.4 | Combined w/Dining, Gas Fireplace |
| Room 5 | Second | Primary B | 14.01 | 13.09 | Walk-In Closet(s) |
| Room 6 | Second | Bathroom | 13.91 | 5.41 | 4 Pc Ensuite |
| Room 7 | Second | Bedroom 2 | 12.17 | 9.32 | |
| Room 8 | Second | Bedroom 3 | 9.74 | 9.25 | |
| Room 9 | Second | Laundry | 5.25 | 3.51 | |
| Room 10 | Second | Bathroom | 9.25 | 4.92 | 4 Pc Bath |
| Room 11 | Lower | Recreatio | 18.34 | 13.58 | |
| Room 12 | Lower | Utility R | 10.76 | 5.9 | |
| Room 13 | Lower | Other | 10.59 | 4.99 | |
| Room 14 | Lower | Other | 11.74 | 7.25 |
| Washroom Type | No. of Pieces | Level |
| Washroom Type 1 | 2 | Main |
| Washroom Type 2 | 4 | Second |
| Washroom Type 3 | 4 | Second |
| Washroom Type 4 | 0 | |
| Washroom Type 5 | 0 | |
| Washroom Type 6 | 2 | Main |
| Washroom Type 7 | 4 | Second |
| Washroom Type 8 | 4 | Second |
| Washroom Type 9 | 0 | |
| Washroom Type 10 | 0 |
| Total Area: | 0.00 |
| Property Type: | Att/Row/Townhouse |
| Style: | 2-Storey |
| Exterior: | Brick, Vinyl Siding |
| Garage Type: | Built-In |
| (Parking/)Drive: | Inside Ent |
| Drive Parking Spaces: | 2 |
| Park #1 | |
| Parking Type: | Inside Ent |
| Park #2 | |
| Parking Type: | Inside Ent |
| Pool: | None |
| Approximatly Square Footage: | 1500-2000 |
| CAC Included: | N |
| Water Included: | N |
| Cabel TV Included: | N |
| Common Elements Included: | N |
| Heat Included: | N |
| Parking Included: | N |
| Condo Tax Included: | N |
| Building Insurance Included: | N |
| Fireplace/Stove: | Y |
| Heat Type: | Forced Air |
| Central Air Conditioning: | Central Air |
| Central Vac: | Y |
| Laundry Level: | Syste |
| Ensuite Laundry: | F |
| Sewers: | Sewer |
$
%
Years
This calculator is for demonstration purposes only. Always consult a professional
financial advisor before making personal financial decisions.
| Although the information displayed is believed to be accurate, no warranties or representations are made of any kind. |
| ROYAL LEPAGE TEAM REALTY |
- Listing -1 of 0
|
|

Dir:
416-901-9881
Bus:
416-901-8881
Fax:
416-901-9881
| Virtual Tour | Book Showing | Email a Friend |
Jump To:
At a Glance:
| Type: | Freehold - Att/Row/Townhouse |
| Area: | Ottawa |
| Municipality: | Barrhaven |
| Neighbourhood: | 7708 - Barrhaven - Stonebridge |
| Style: | 2-Storey |
| Lot Size: | x 113.41(Feet) |
| Approximate Age: | |
| Tax: | $4,567 |
| Maintenance Fee: | $0 |
| Beds: | 3 |
| Baths: | 3 |
| Garage: | 0 |
| Fireplace: | Y |
| Air Conditioning: | |
| Pool: | None |
Locatin Map:
Payment Calculator:

Contact Info
SOLTANIAN REAL ESTATE
Brokerage sharon@soltanianrealestate.com SOLTANIAN REAL ESTATE, Brokerage Independently owned and operated. 175 Willowdale Avenue #100, Toronto, Ontario M2N 4Y9 Office: 416-901-8881Fax: 416-901-9881Cell: 416-901-9881Office LocationFind us on map
Listing added to your favorite list
Looking for resale homes?

By agreeing to Terms of Use, you will have ability to search up to 307073 listings and access to richer information than found on REALTOR.ca through my website.

