$1,399,000
Available - For Sale
Listing ID: N12096132
300 Fincham Aven , Markham, L3P 4E7, York
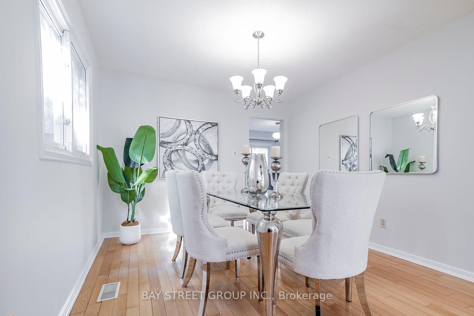
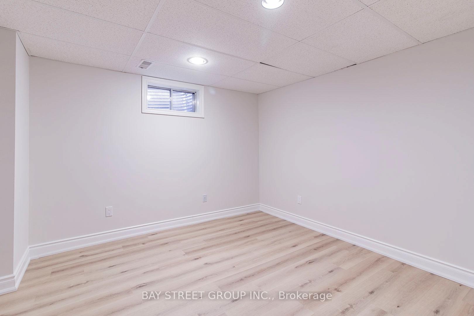
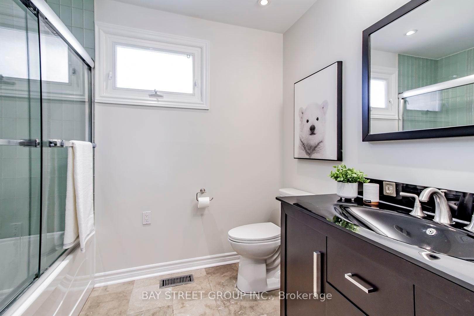
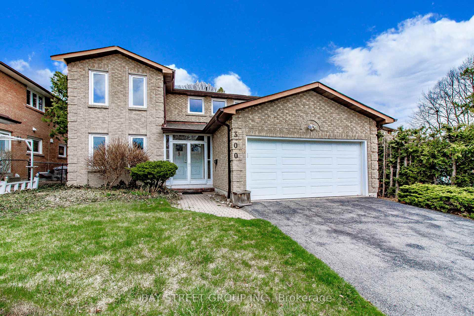
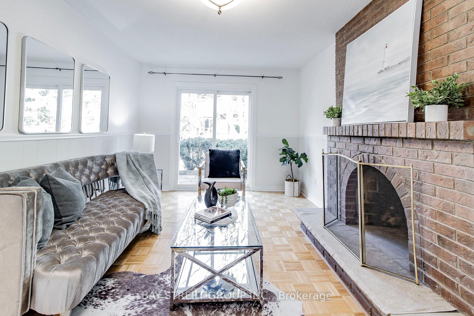
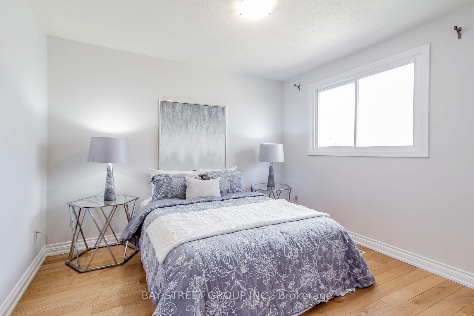
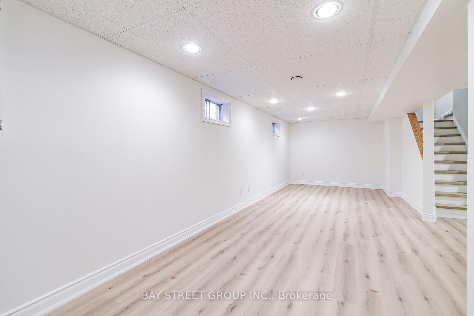
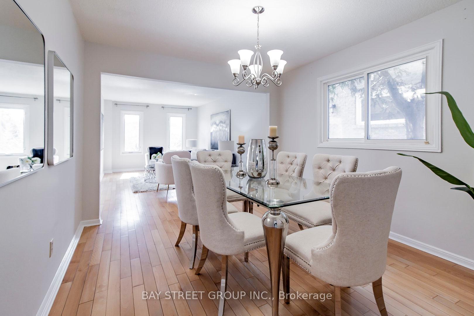
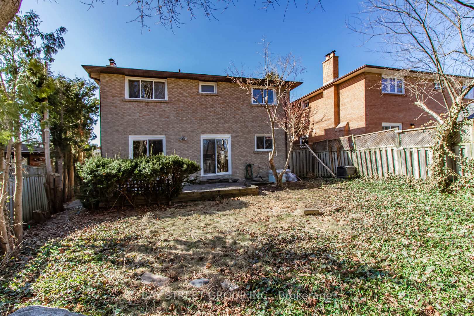
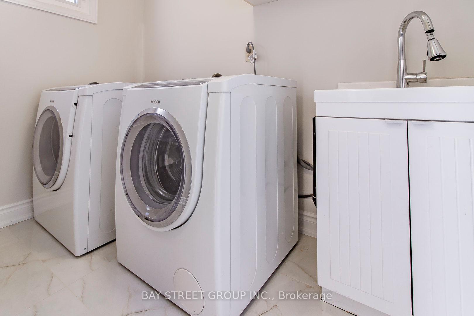
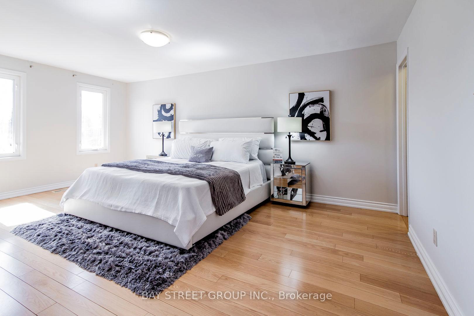
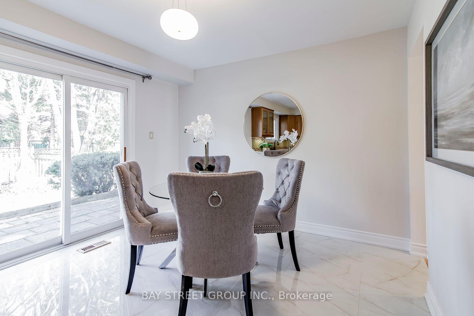
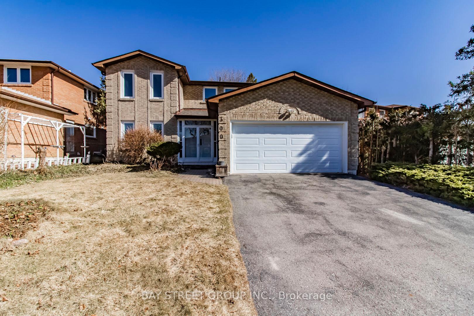
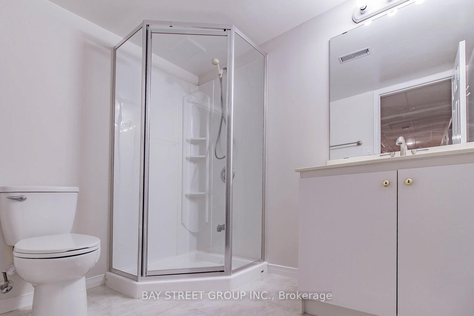
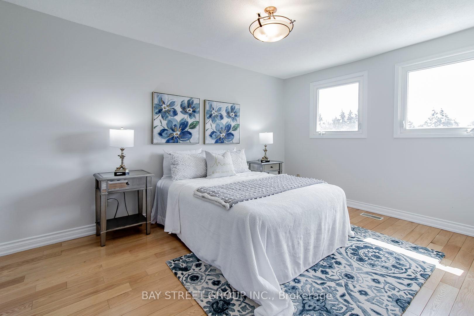
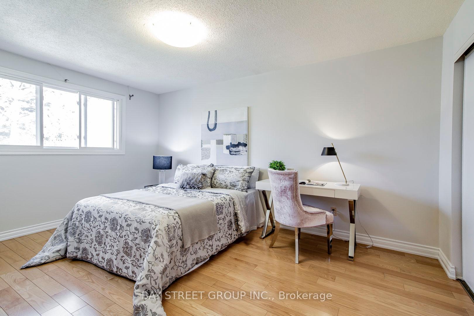
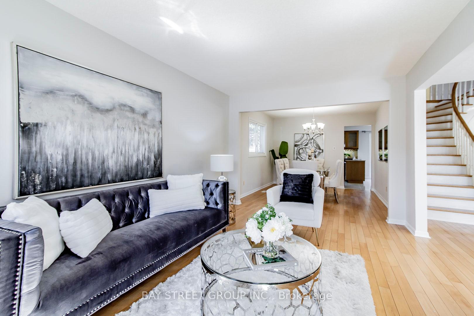
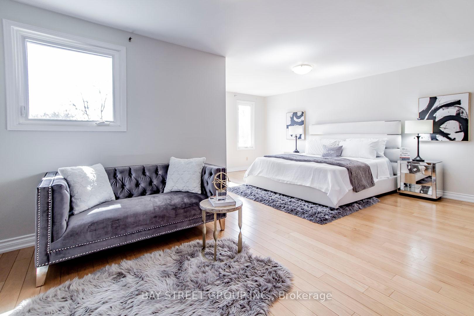
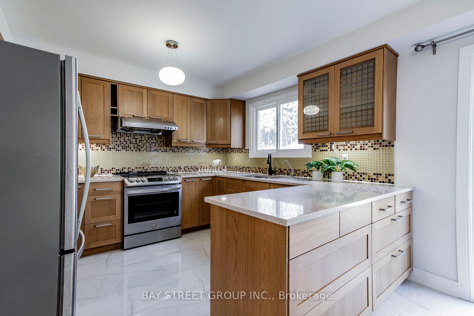
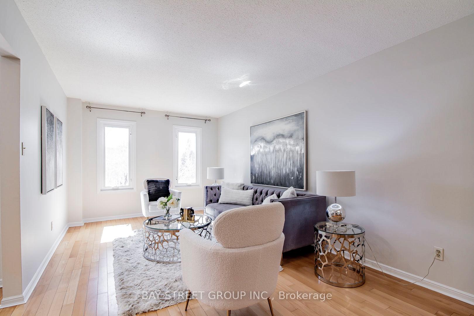
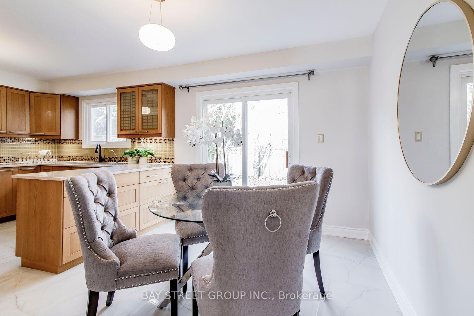

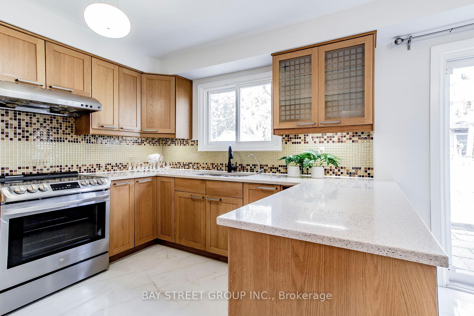
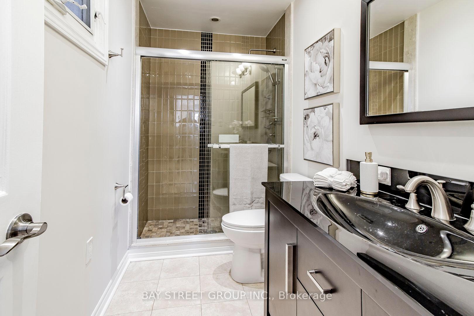
























| Stunning 2-storey, 4+1 bedroom home, lovingly maintained and upgraded by its owners! Located in desirable Markham Village, this bright and luxuriously spacious residence offers 2,534 sq. ft. (MPAC) of thoughtfully designed above-grade space. Featuring premium upgrades throughout, including a beautifully renovated kitchen, custom flooring on both levels with a matching staircase. The cozy family room, featuring a fireplace, opens directly to the private, landscaped backyard with mature trees. A formal dining room provides an elegant space for hosting family gatherings.This home also includes a finished basement, offering additional spacious living areas, as well as a main-floor laundry room with a side entrance to the yard. Situated in a prime location close to schools, parks, the GO station, Hwy 407, the hospital, and much more! Dont miss your chance to make it yours! |
| Price | $1,399,000 |
| Taxes: | $5402.00 |
| Occupancy: | Vacant |
| Address: | 300 Fincham Aven , Markham, L3P 4E7, York |
| Directions/Cross Streets: | 16 th & 9 Line |
| Rooms: | 9 |
| Rooms +: | 2 |
| Bedrooms: | 4 |
| Bedrooms +: | 1 |
| Family Room: | T |
| Basement: | Finished |
| Level/Floor | Room | Length(ft) | Width(ft) | Descriptions | |
| Room 1 | Ground | Living Ro | 17.09 | 10.59 | Hardwood Floor, Window, Combined w/Dining |
| Room 2 | Ground | Dining Ro | 11.41 | 10.59 | Hardwood Floor, Window, Combined w/Living |
| Room 3 | Ground | Kitchen | 10.99 | 10.23 | Combined w/Br, Renovated, Quartz Counter |
| Room 4 | Ground | Breakfast | 10.99 | 8.99 | Combined w/Kitchen, W/O To Patio |
| Room 5 | Ground | Family Ro | 17.58 | 10.07 | W/O To Patio, W/W Fireplace |
| Room 6 | Second | Primary B | 19.42 | 19.16 | Walk-In Closet(s), Hardwood Floor, Ensuite Bath |
| Room 7 | Second | Bedroom 2 | 14.17 | 10.5 | Hardwood Floor, Window, Double Closet |
| Room 8 | Second | Bedroom 3 | 15.32 | 10.43 | Hardwood Floor, Window, Double Closet |
| Room 9 | Second | Bedroom 4 | 10.92 | 10.59 | Hardwood Floor, Window, Double Closet |
| Room 10 | Basement | Recreatio | 28.4 | 10.43 | Combined w/Office, Window, Carpet Free |
| Room 11 | Basement | Exercise | 11.25 | 10.59 | Carpet Free |
| Room 12 | Basement | Office | 18.07 | 9.51 | Carpet Free, Combined w/Rec |
| Washroom Type | No. of Pieces | Level |
| Washroom Type 1 | 4 | Second |
| Washroom Type 2 | 3 | Basement |
| Washroom Type 3 | 2 | Main |
| Washroom Type 4 | 3 | Second |
| Washroom Type 5 | 0 |
| Total Area: | 0.00 |
| Approximatly Age: | 31-50 |
| Property Type: | Detached |
| Style: | 2-Storey |
| Exterior: | Brick |
| Garage Type: | Attached |
| (Parking/)Drive: | Available |
| Drive Parking Spaces: | 2 |
| Park #1 | |
| Parking Type: | Available |
| Park #2 | |
| Parking Type: | Available |
| Pool: | None |
| Approximatly Age: | 31-50 |
| Approximatly Square Footage: | 2500-3000 |
| Property Features: | Hospital, Park |
| CAC Included: | N |
| Water Included: | N |
| Cabel TV Included: | N |
| Common Elements Included: | N |
| Heat Included: | N |
| Parking Included: | N |
| Condo Tax Included: | N |
| Building Insurance Included: | N |
| Fireplace/Stove: | Y |
| Heat Type: | Forced Air |
| Central Air Conditioning: | Central Air |
| Central Vac: | N |
| Laundry Level: | Syste |
| Ensuite Laundry: | F |
| Elevator Lift: | False |
| Sewers: | Sewer |
| Utilities-Cable: | Y |
| Utilities-Hydro: | Y |
$
%
Years
This calculator is for demonstration purposes only. Always consult a professional
financial advisor before making personal financial decisions.
| Although the information displayed is believed to be accurate, no warranties or representations are made of any kind. |
| BAY STREET GROUP INC. |
- Listing -1 of 0
|
|

Dir:
Irregular Sket
| Virtual Tour | Book Showing | Email a Friend |
Jump To:
At a Glance:
| Type: | Freehold - Detached |
| Area: | York |
| Municipality: | Markham |
| Neighbourhood: | Markham Village |
| Style: | 2-Storey |
| Lot Size: | x 119.77(Feet) |
| Approximate Age: | 31-50 |
| Tax: | $5,402 |
| Maintenance Fee: | $0 |
| Beds: | 4+1 |
| Baths: | 4 |
| Garage: | 0 |
| Fireplace: | Y |
| Air Conditioning: | |
| Pool: | None |
Locatin Map:
Payment Calculator:

Contact Info
SOLTANIAN REAL ESTATE
Brokerage sharon@soltanianrealestate.com SOLTANIAN REAL ESTATE, Brokerage Independently owned and operated. 175 Willowdale Avenue #100, Toronto, Ontario M2N 4Y9 Office: 416-901-8881Fax: 416-901-9881Cell: 416-901-9881Office LocationFind us on map
Listing added to your favorite list
Looking for resale homes?

By agreeing to Terms of Use, you will have ability to search up to 307073 listings and access to richer information than found on REALTOR.ca through my website.

