$1,169,900
Available - For Sale
Listing ID: W12104112
260 Fandango Driv West , Brampton, L6X 0M5, Peel
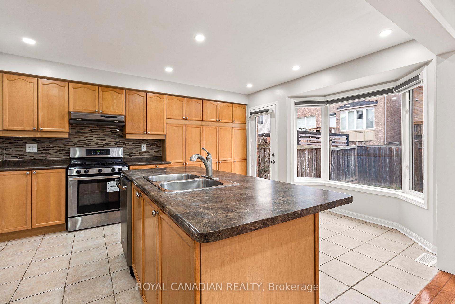
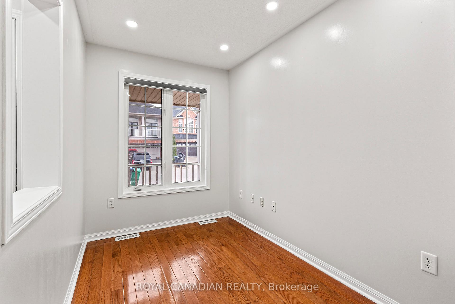
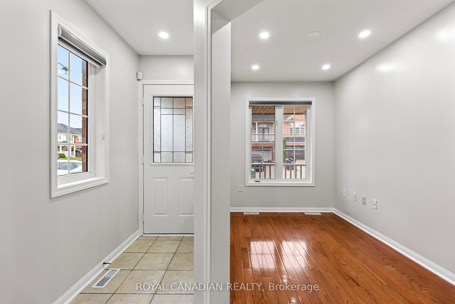
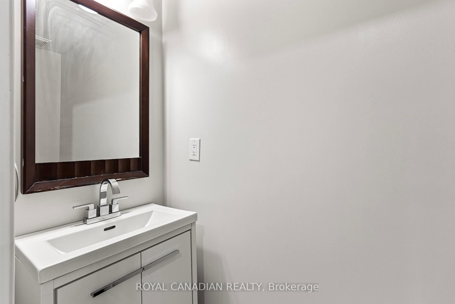
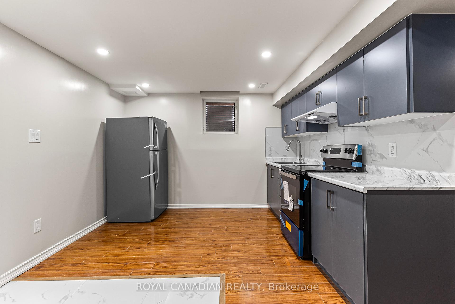

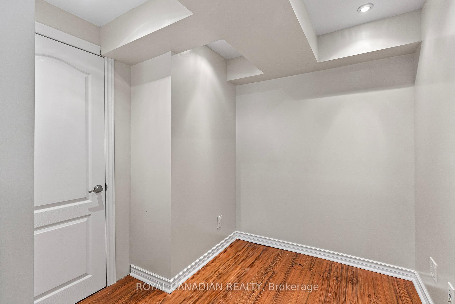
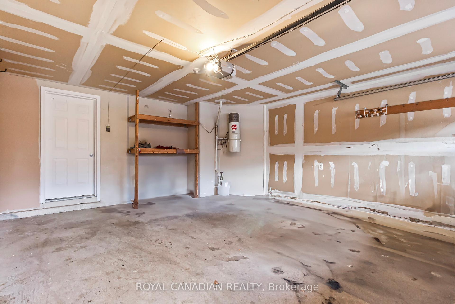
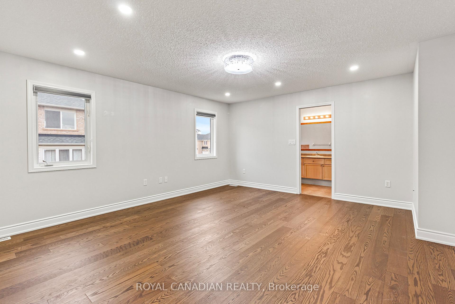
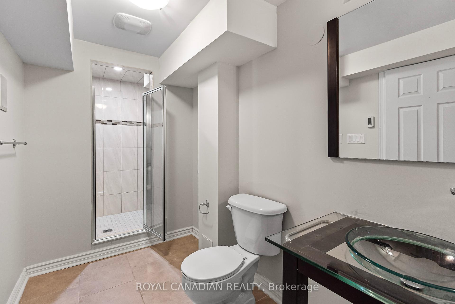
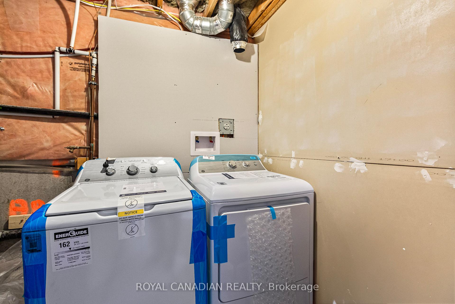
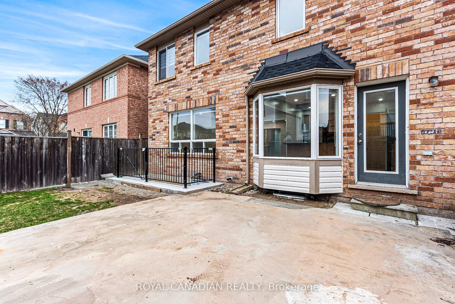
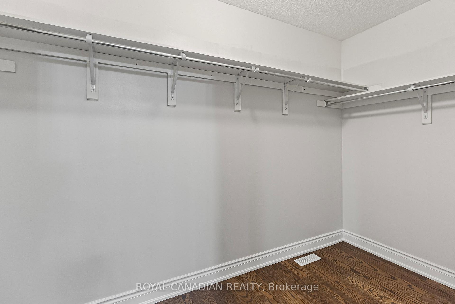
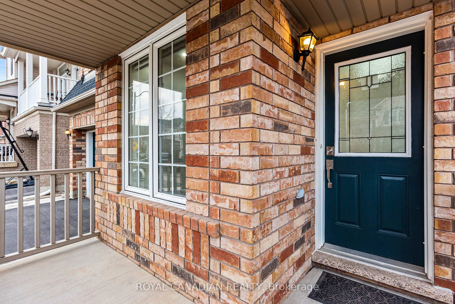
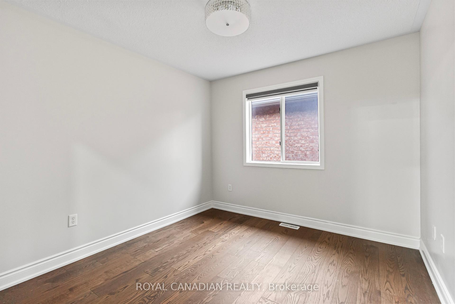
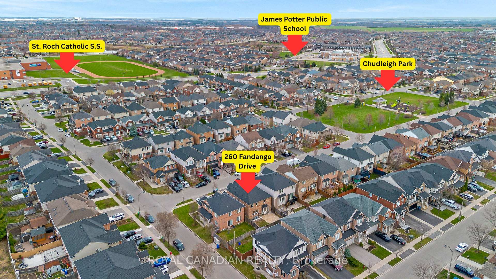
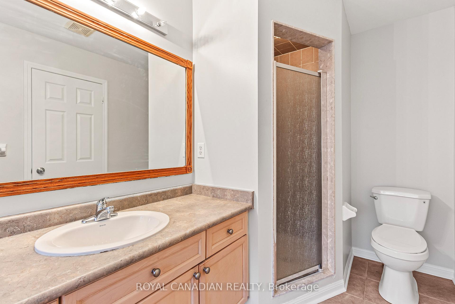
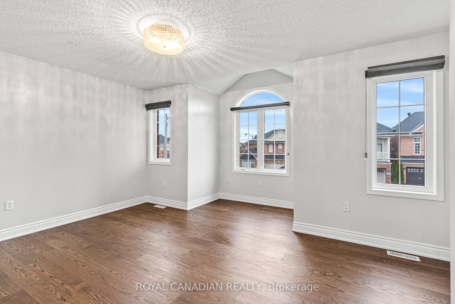
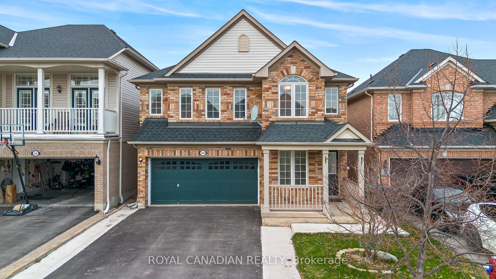

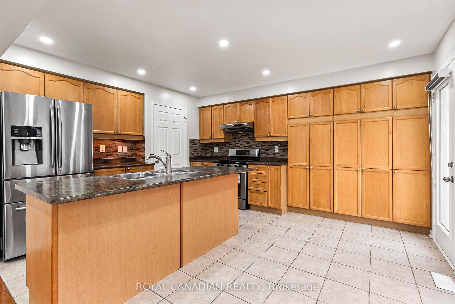
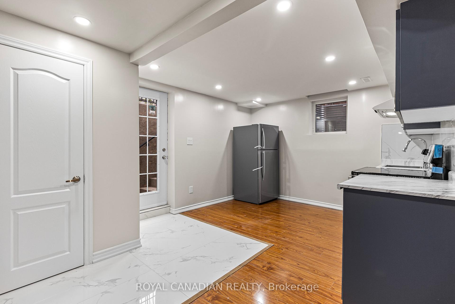
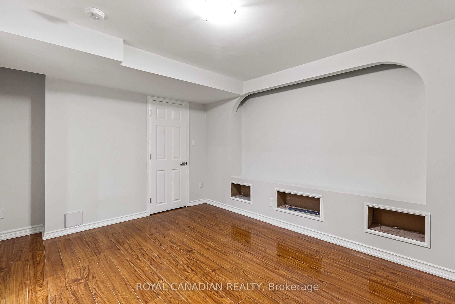
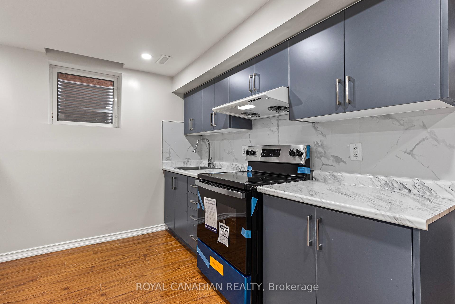
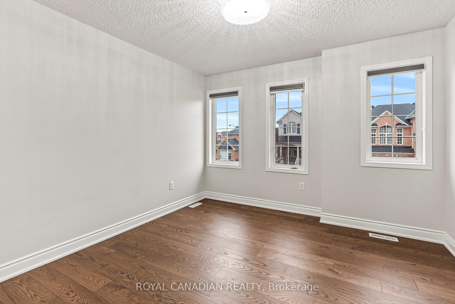


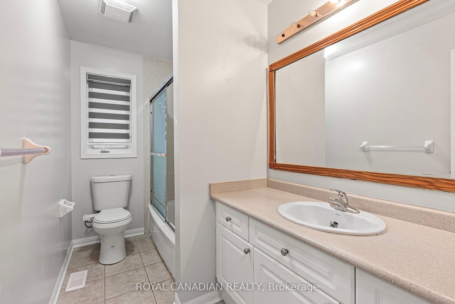
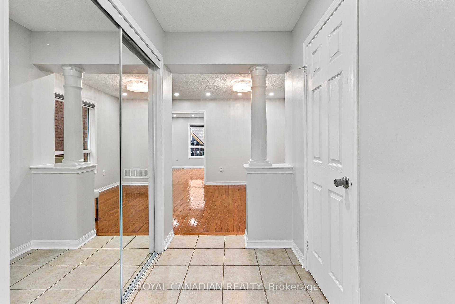





























| Beautiful, meticulously maintained 5-bedroom Mattamy home with total 6-car parking. Features include a ground Floor den ideal for a home office, separate dining and living rooms, and a gourmet kitchen with breakfast bar. The spacious primary bedroom offers a 5-piece ensuite. Professionally Finished Legal basement with separate entrance, generous living space, study, and additional bathroom. Lovely landscaped yard. Close to schools, parks, shopping, and just minutes from Mount Pleasant GO Station. |
| Price | $1,169,900 |
| Taxes: | $6231.58 |
| Occupancy: | Vacant |
| Address: | 260 Fandango Driv West , Brampton, L6X 0M5, Peel |
| Directions/Cross Streets: | William Parkway & James Potter |
| Rooms: | 10 |
| Rooms +: | 3 |
| Bedrooms: | 4 |
| Bedrooms +: | 1 |
| Family Room: | T |
| Basement: | Separate Ent, Walk-Up |
| Level/Floor | Room | Length(ft) | Width(ft) | Descriptions | |
| Room 1 | Main | Living Ro | 6.79 | 11.02 | Access To Garage, 2 Pc Bath, Carpet Free |
| Room 2 | Main | Dining Ro | 14.01 | 10.99 | Carpet Free, Casement Windows, Access To Garage |
| Room 3 | Main | Kitchen | 12.37 | 8.63 | B/I Dishwasher, B/I Closet, Access To Garage |
| Room 4 | Main | Family Ro | 15.58 | 12.99 | Bay Window, Carpet Free |
| Room 5 | Main | Den | 6.89 | 6.89 | |
| Room 6 | Second | Primary B | 16.07 | 14.1 | 5 Pc Ensuite, B/I Closet, Carpet Free |
| Room 7 | Second | Bedroom 2 | 11.91 | 11.81 | B/I Closet, Carpet Free |
| Room 8 | Second | Bedroom 3 | 14.46 | 13.58 | B/I Closet, B/I Closet, Carpet Free |
| Room 9 | Second | Bedroom 4 | 13.78 | 11.81 | |
| Room 10 | Second | Laundry | 9.97 | 6.99 | B/I Vanity, Carpet Free |
| Room 11 | Basement | Kitchen | 13.78 | 11.81 | Combined w/Living |
| Room 12 | Basement | Bedroom 5 | 14.24 | 12.5 | Above Grade Window, Carpet Free, Closet |
| Room 13 | Basement | Study | 5.9 | 5.9 | Carpet Free |
| Washroom Type | No. of Pieces | Level |
| Washroom Type 1 | 5 | Second |
| Washroom Type 2 | 4 | Second |
| Washroom Type 3 | 2 | Main |
| Washroom Type 4 | 4 | Basement |
| Washroom Type 5 | 0 |
| Total Area: | 0.00 |
| Property Type: | Detached |
| Style: | 2-Storey |
| Exterior: | Brick |
| Garage Type: | Attached |
| (Parking/)Drive: | Private Do |
| Drive Parking Spaces: | 4 |
| Park #1 | |
| Parking Type: | Private Do |
| Park #2 | |
| Parking Type: | Private Do |
| Pool: | None |
| Other Structures: | Fence - Full |
| Approximatly Square Footage: | 2000-2500 |
| Property Features: | Public Trans, School Bus Route |
| CAC Included: | N |
| Water Included: | N |
| Cabel TV Included: | N |
| Common Elements Included: | N |
| Heat Included: | N |
| Parking Included: | N |
| Condo Tax Included: | N |
| Building Insurance Included: | N |
| Fireplace/Stove: | N |
| Heat Type: | Forced Air |
| Central Air Conditioning: | Central Air |
| Central Vac: | N |
| Laundry Level: | Syste |
| Ensuite Laundry: | F |
| Elevator Lift: | False |
| Sewers: | Sewer |
| Utilities-Cable: | Y |
| Utilities-Hydro: | Y |
$
%
Years
This calculator is for demonstration purposes only. Always consult a professional
financial advisor before making personal financial decisions.
| Although the information displayed is believed to be accurate, no warranties or representations are made of any kind. |
| ROYAL CANADIAN REALTY |
- Listing -1 of 0
|
|

Dir:
416-901-9881
Bus:
416-901-8881
Fax:
416-901-9881
| Virtual Tour | Book Showing | Email a Friend |
Jump To:
At a Glance:
| Type: | Freehold - Detached |
| Area: | Peel |
| Municipality: | Brampton |
| Neighbourhood: | Credit Valley |
| Style: | 2-Storey |
| Lot Size: | x 85.30(Feet) |
| Approximate Age: | |
| Tax: | $6,231.58 |
| Maintenance Fee: | $0 |
| Beds: | 4+1 |
| Baths: | 4 |
| Garage: | 0 |
| Fireplace: | N |
| Air Conditioning: | |
| Pool: | None |
Locatin Map:
Payment Calculator:

Contact Info
SOLTANIAN REAL ESTATE
Brokerage sharon@soltanianrealestate.com SOLTANIAN REAL ESTATE, Brokerage Independently owned and operated. 175 Willowdale Avenue #100, Toronto, Ontario M2N 4Y9 Office: 416-901-8881Fax: 416-901-9881Cell: 416-901-9881Office LocationFind us on map
Listing added to your favorite list
Looking for resale homes?

By agreeing to Terms of Use, you will have ability to search up to 307073 listings and access to richer information than found on REALTOR.ca through my website.

