$1,899,900
Available - For Sale
Listing ID: S12104448
326 BLUEBERRY MARSH Road , Oro-Medonte, L4R 4K3, Simcoe

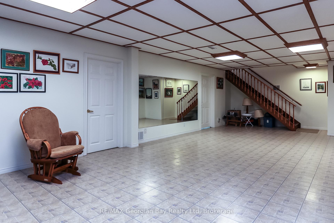
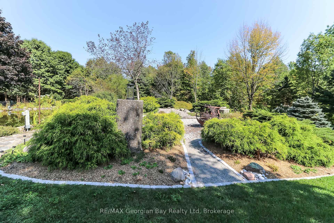
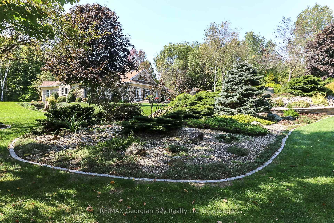
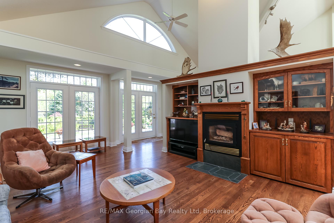
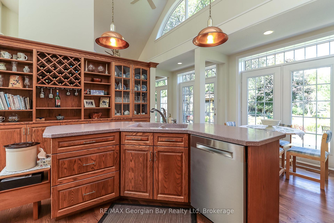
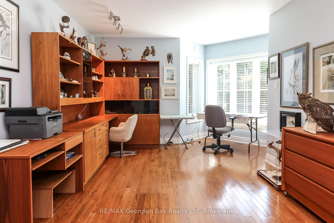
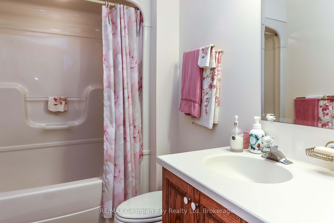
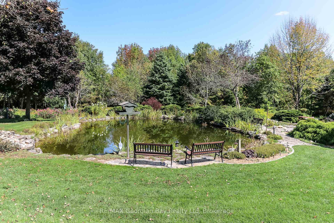
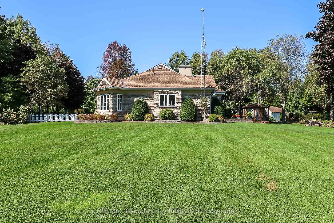
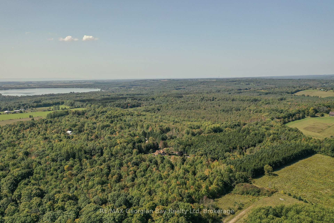
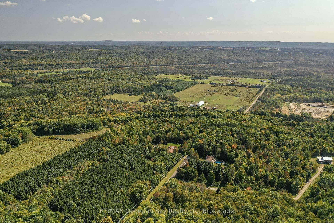
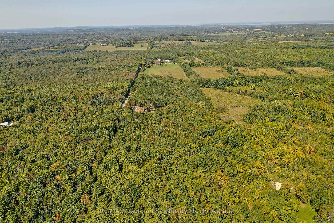
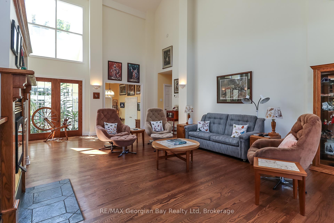
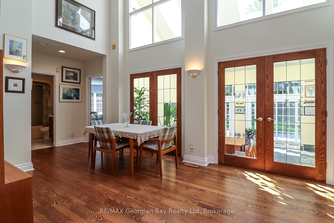
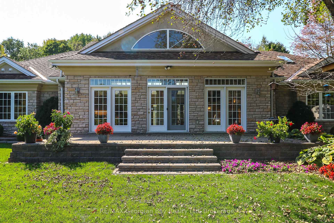
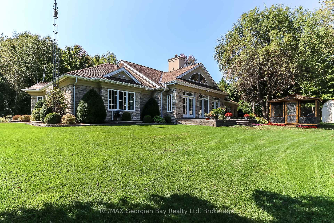
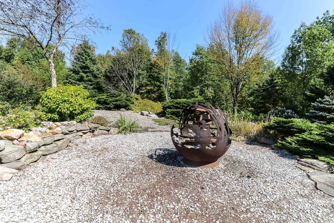
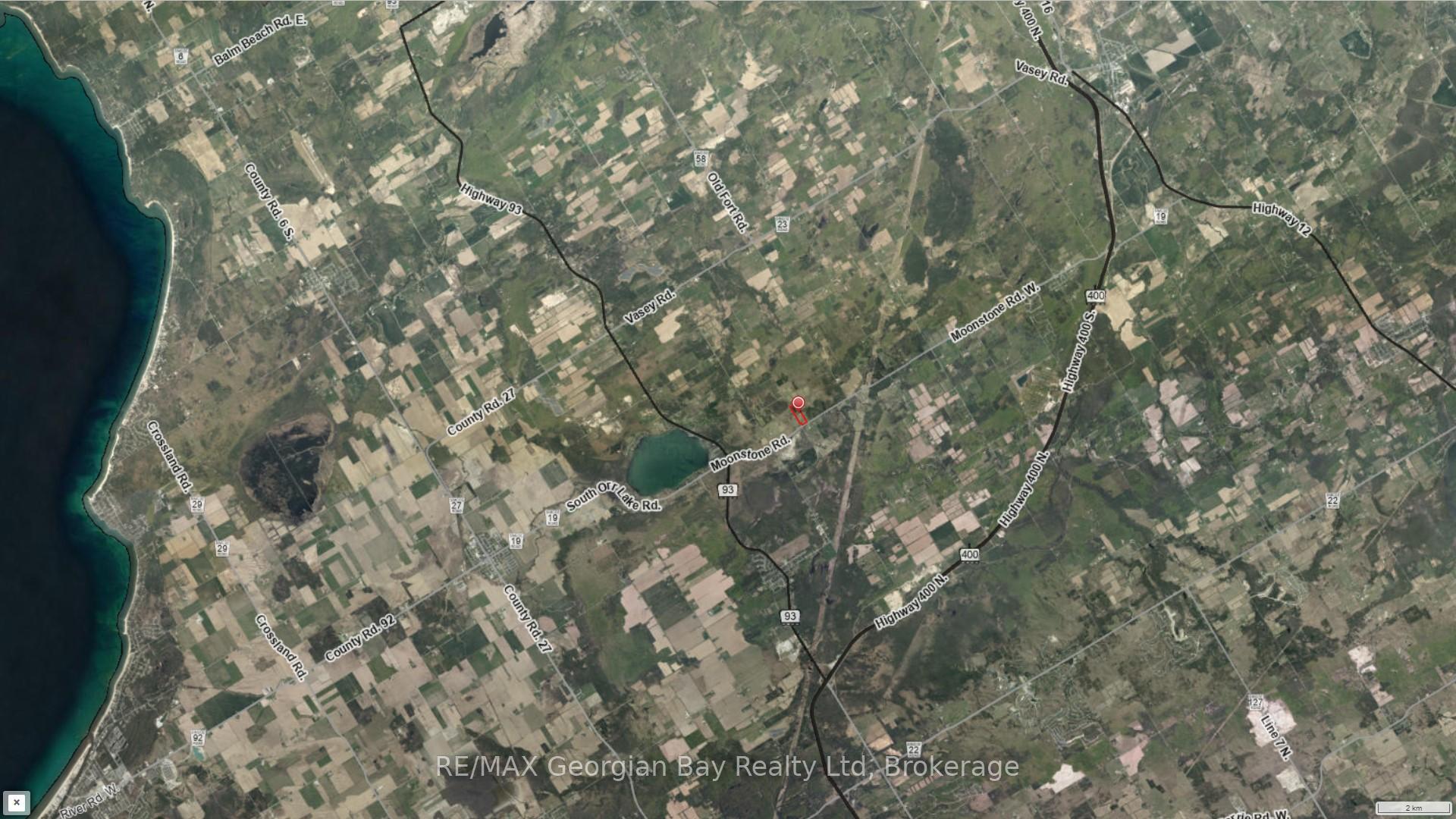
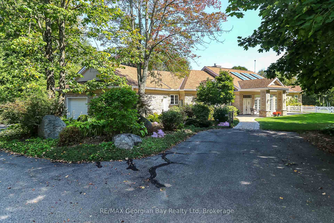
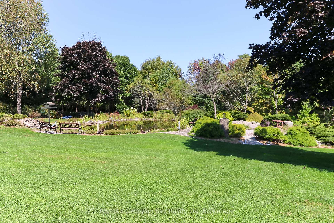
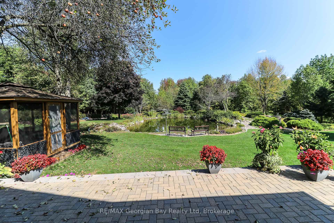
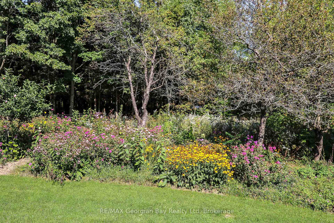
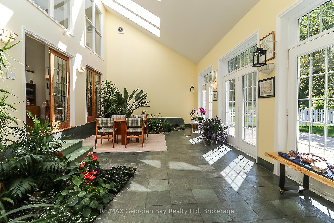
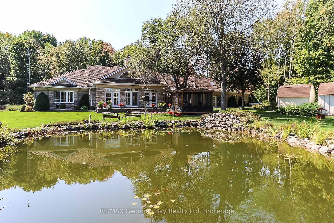
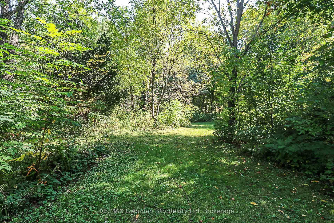
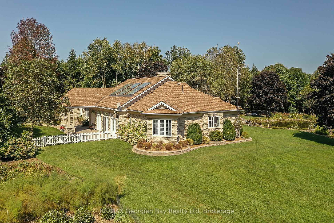
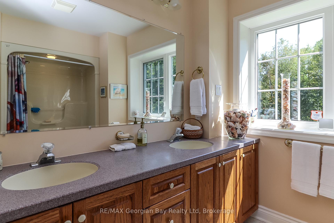
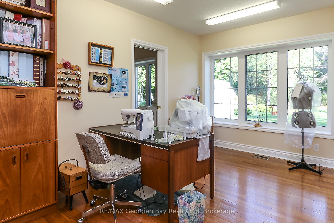
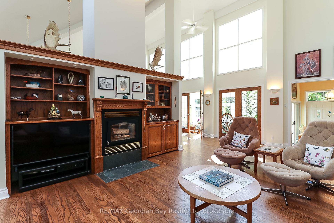
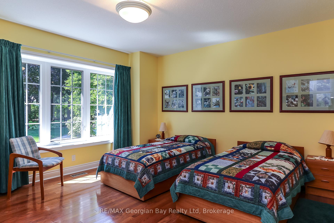
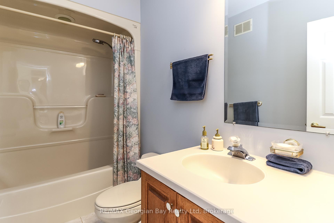
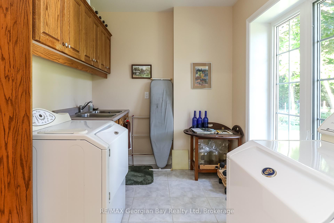
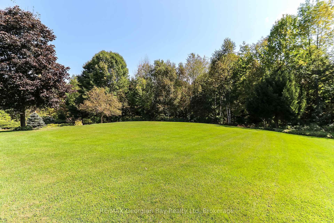
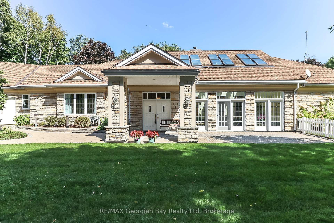
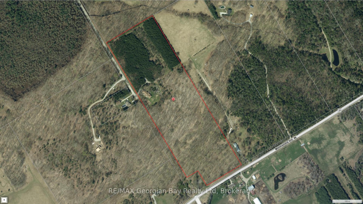
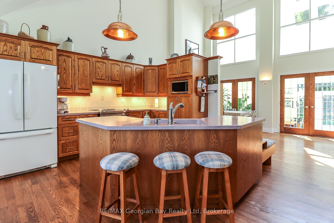
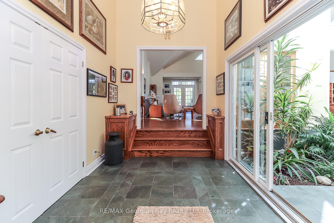
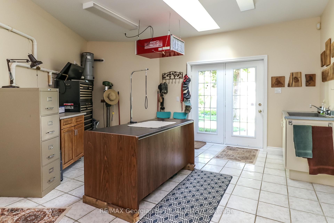
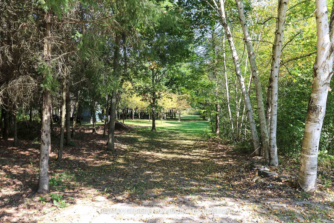
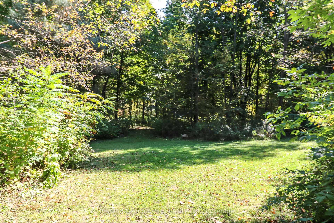
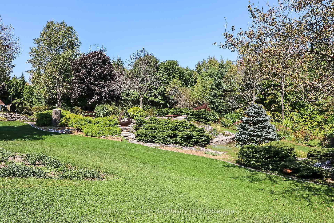
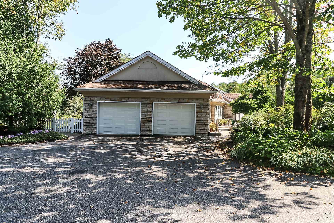
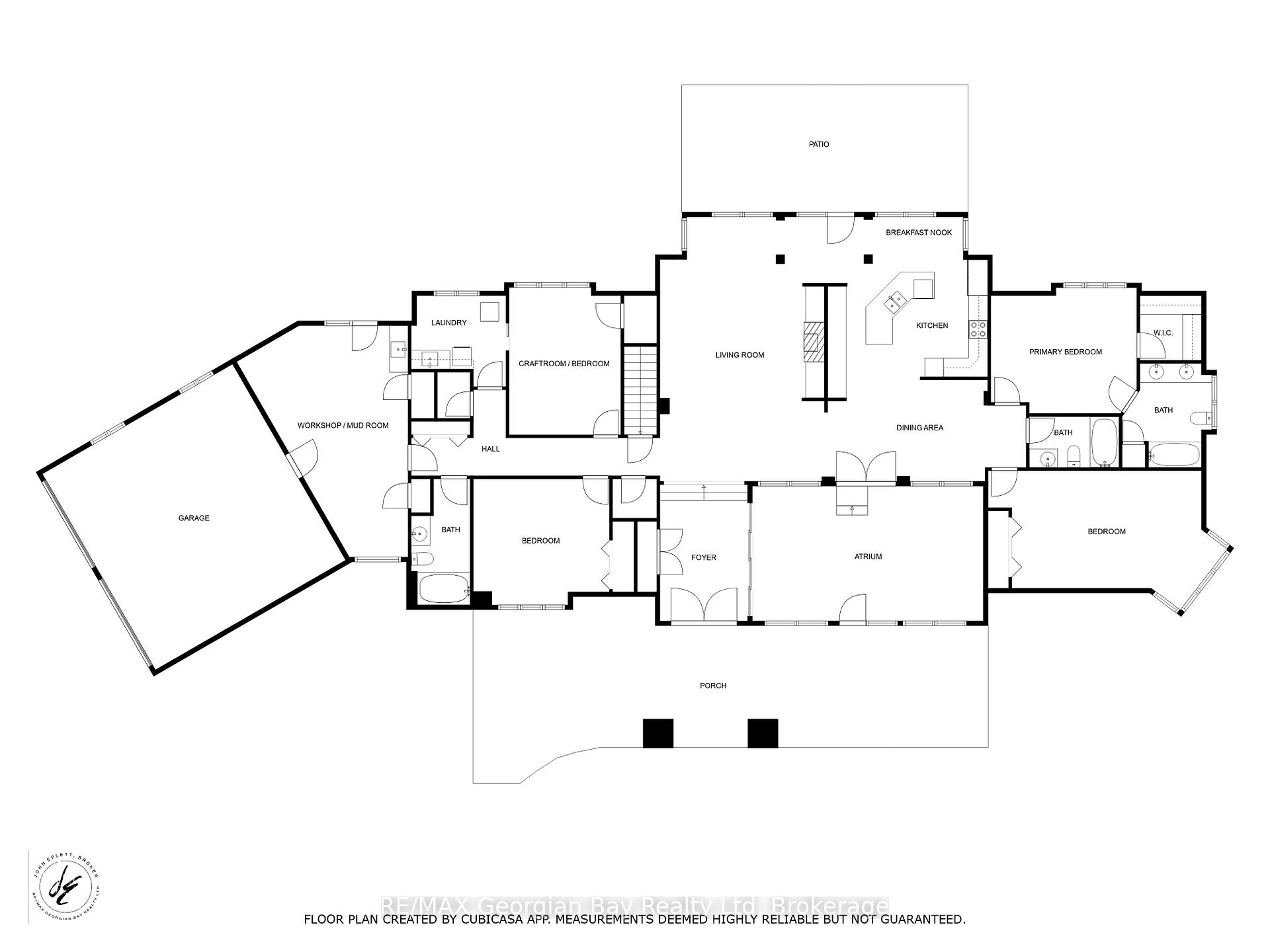
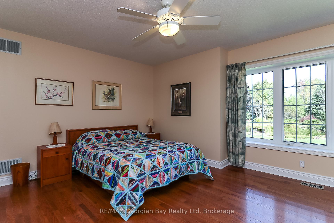
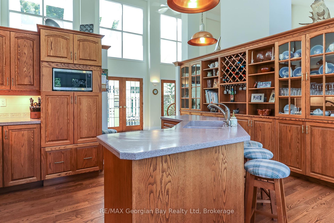
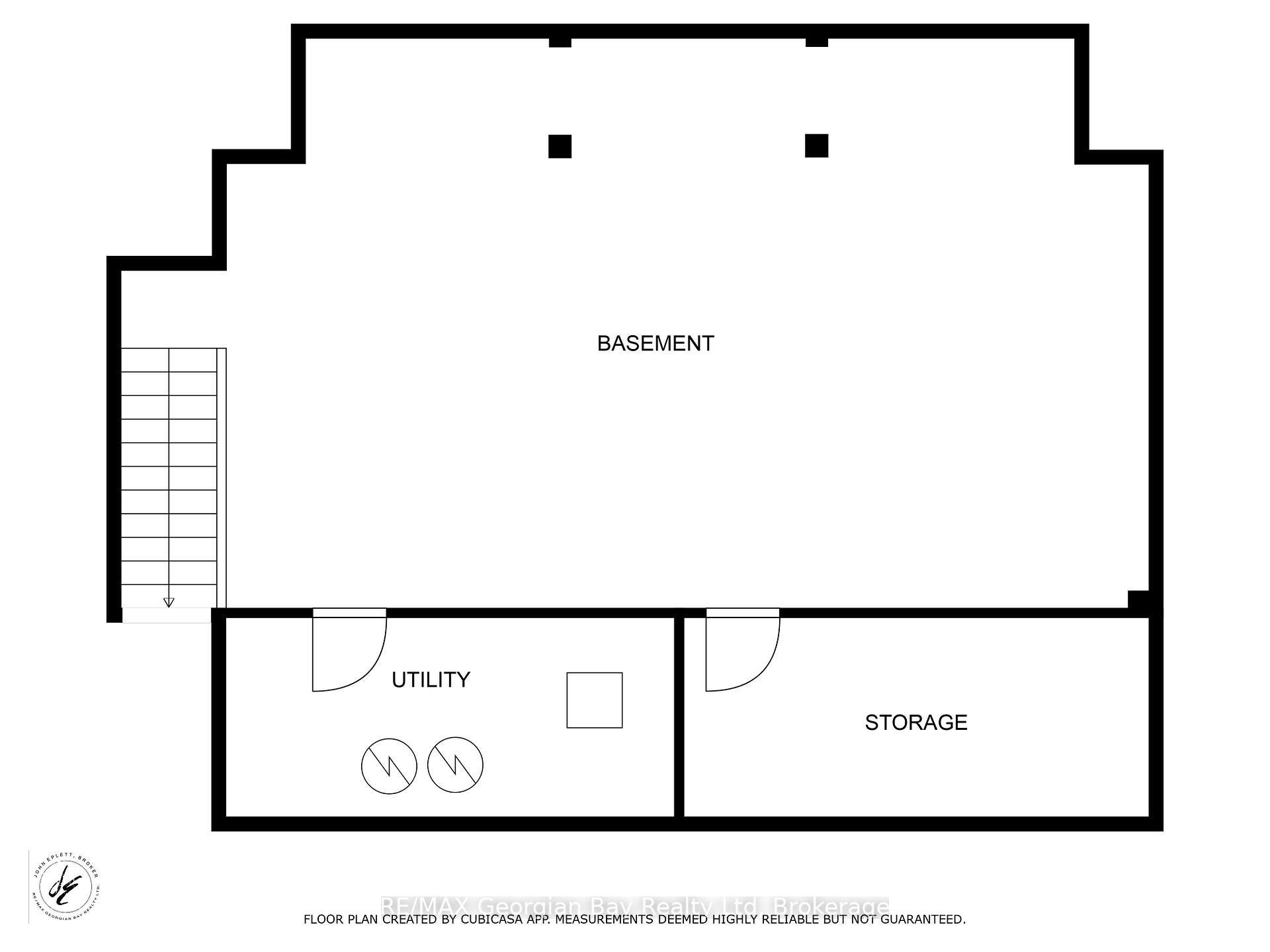
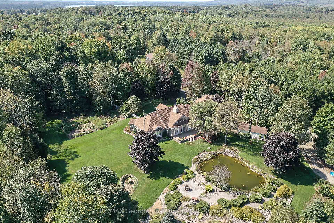
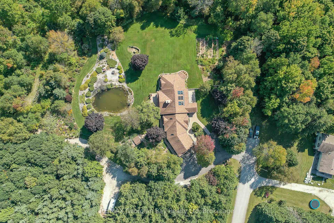
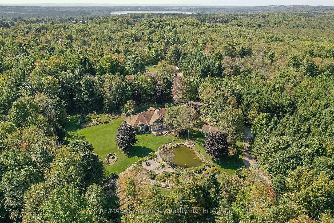


















































| Stunning estate property situated on 28 acres in central Oro-Medonte location with a custom built home by Gilkon Construction, who are builders of high end homes. They utilize innovative, high-quality building products such as ICF for energy efficiency and boost your total structural integrity by up to 30%. This home is ICF from the foundation to the roof. This well designed home is approximately 3200ft2 on M/F with centre Living with Bedroom and Baths at each end which could allow for multi-generational shared living. Some of the many features are: Grand Living area with Soaring Vaulted Ceiling and Fireplace * Atrium with an abundance of sun light * Custom Kitchen with plenty of cabinets * 3+ Bedrooms * 3 Full Baths * M/F Laundry * Hardwood and Tile * Primary with W/I Closet and Ensuite * Large Foyer * M/F Workshop/ Mudroom with large sink for bathing your pet * Large Open Rec Room * 3 Heat Sources - Geothermal with Electric back up and an Outdoor Wood Furnace * Whole Home Generator * Beautiful landscaping around home with pond, gardens, patio's, custom fire pit and fenced for children or pets * There are many trails cut to walk on in the North 18 acres of the property * Owners planted over 6000 Spruce and Pine Trees on the North end about 25 years ago * Many Apple trees on property also * Plenty of room for all your toys, RV, Camper, Trailers, and guest parking * Rarely does a home come available that offers so much. Located in North Simcoe and offers so much to do - boating, fishing, swimming, canoeing, hiking, cycling, hunting, snowmobiling, atving, golfing, skiing and along with theatres, historical tourist attractions and so much more. Only 20 minutes to Midland, 30 minutes to Orillia, 30 minutes to Barrie and 90 minutes from GTA. |
| Price | $1,899,900 |
| Taxes: | $7362.30 |
| Assessment Year: | 2025 |
| Occupancy: | Owner |
| Address: | 326 BLUEBERRY MARSH Road , Oro-Medonte, L4R 4K3, Simcoe |
| Acreage: | 25-49.99 |
| Directions/Cross Streets: | Hwy 93 to East on Moonstone Road to North on Scarlett Line to East on Blueberry Marsh Rd to #326 |
| Rooms: | 14 |
| Rooms +: | 3 |
| Bedrooms: | 3 |
| Bedrooms +: | 0 |
| Family Room: | T |
| Basement: | Partial Base |
| Level/Floor | Room | Length(ft) | Width(ft) | Descriptions | |
| Room 1 | Main | Foyer | 14.66 | 8 | Tile Floor |
| Room 2 | Main | Living Ro | 14.99 | 20.99 | Fireplace, Hardwood Floor, Vaulted Ceiling(s) |
| Room 3 | Main | Dining Ro | 14.92 | 10.76 | Hardwood Floor, Vaulted Ceiling(s) |
| Room 4 | Main | Kitchen | 14.92 | 19.32 | Hardwood Floor, Vaulted Ceiling(s), W/O To Deck |
| Room 5 | Main | Solarium | 14.92 | 24.5 | Skylight, Tile Floor, Vaulted Ceiling(s) |
| Room 6 | Main | Primary B | 15.84 | 14.56 | 5 Pc Ensuite, Hardwood Floor, Walk-In Closet(s) |
| Room 7 | Main | Bedroom | 19.58 | 11.51 | Hardwood Floor, Closet |
| Room 8 | Main | Bedroom | 13.25 | 14.99 | Hardwood Floor, Closet |
| Room 9 | Main | Den | 15.48 | 11.74 | Hardwood Floor, Closet |
| Room 10 | Main | Laundry | 8 | 6.99 | Laundry Sink, Tile Floor |
| Room 11 | Main | Mud Room | 24.57 | 12 | Tile Floor, Access To Garage, Double Sink |
| Room 12 | Basement | Recreatio | 33.23 | 19.84 | Tile Floor |
| Room 13 | Basement | Utility R | 16.66 | 6.59 | |
| Room 14 | Basement | Other | 16.24 | 6.59 |
| Washroom Type | No. of Pieces | Level |
| Washroom Type 1 | 4 | Main |
| Washroom Type 2 | 5 | Main |
| Washroom Type 3 | 0 | |
| Washroom Type 4 | 0 | |
| Washroom Type 5 | 0 |
| Total Area: | 0.00 |
| Approximatly Age: | 16-30 |
| Property Type: | Detached |
| Style: | Bungalow |
| Exterior: | Stucco (Plaster), Stone |
| Garage Type: | Attached |
| (Parking/)Drive: | Other, Pri |
| Drive Parking Spaces: | 15 |
| Park #1 | |
| Parking Type: | Other, Pri |
| Park #2 | |
| Parking Type: | Other |
| Park #3 | |
| Parking Type: | Private Tr |
| Pool: | None |
| Other Structures: | Gazebo, Shed, |
| Approximatly Age: | 16-30 |
| Approximatly Square Footage: | 3000-3500 |
| Property Features: | Golf, Greenbelt/Conserva |
| CAC Included: | N |
| Water Included: | N |
| Cabel TV Included: | N |
| Common Elements Included: | N |
| Heat Included: | N |
| Parking Included: | N |
| Condo Tax Included: | N |
| Building Insurance Included: | N |
| Fireplace/Stove: | Y |
| Heat Type: | Forced Air |
| Central Air Conditioning: | Central Air |
| Central Vac: | Y |
| Laundry Level: | Syste |
| Ensuite Laundry: | F |
| Elevator Lift: | False |
| Sewers: | Septic |
| Water: | Drilled W |
| Water Supply Types: | Drilled Well |
| Utilities-Cable: | A |
| Utilities-Hydro: | Y |
$
%
Years
This calculator is for demonstration purposes only. Always consult a professional
financial advisor before making personal financial decisions.
| Although the information displayed is believed to be accurate, no warranties or representations are made of any kind. |
| RE/MAX Georgian Bay Realty Ltd |
- Listing -1 of 0
|
|

Dir:
416-901-9881
Bus:
416-901-8881
Fax:
416-901-9881
| Virtual Tour | Book Showing | Email a Friend |
Jump To:
At a Glance:
| Type: | Freehold - Detached |
| Area: | Simcoe |
| Municipality: | Oro-Medonte |
| Neighbourhood: | Rural Oro-Medonte |
| Style: | Bungalow |
| Lot Size: | x 623.87(Feet) |
| Approximate Age: | 16-30 |
| Tax: | $7,362.3 |
| Maintenance Fee: | $0 |
| Beds: | 3 |
| Baths: | 3 |
| Garage: | 0 |
| Fireplace: | Y |
| Air Conditioning: | |
| Pool: | None |
Locatin Map:
Payment Calculator:

Contact Info
SOLTANIAN REAL ESTATE
Brokerage sharon@soltanianrealestate.com SOLTANIAN REAL ESTATE, Brokerage Independently owned and operated. 175 Willowdale Avenue #100, Toronto, Ontario M2N 4Y9 Office: 416-901-8881Fax: 416-901-9881Cell: 416-901-9881Office LocationFind us on map
Listing added to your favorite list
Looking for resale homes?

By agreeing to Terms of Use, you will have ability to search up to 307073 listings and access to richer information than found on REALTOR.ca through my website.

