$969,900
Available - For Sale
Listing ID: W12104455
3042 Mcdowell Driv , Mississauga, L5M 6J4, Peel
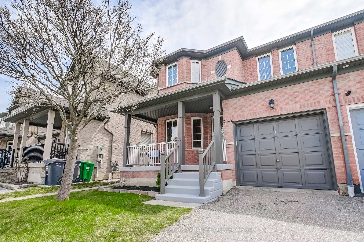
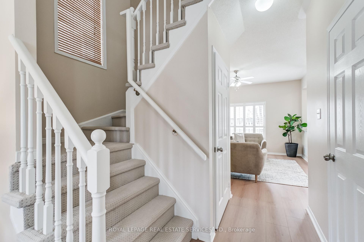
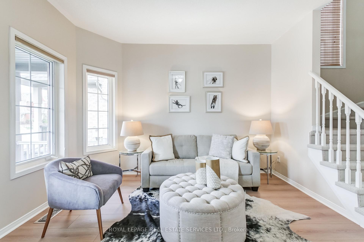
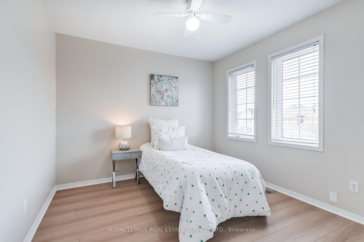
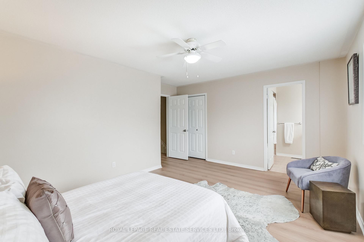
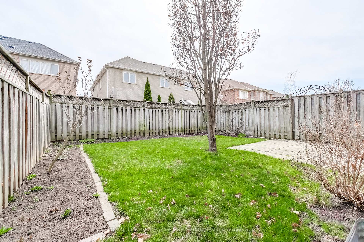
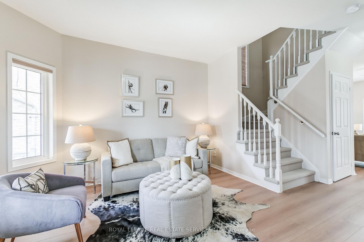
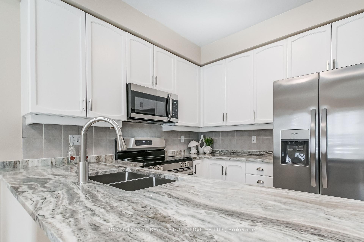
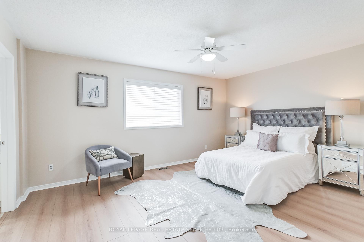

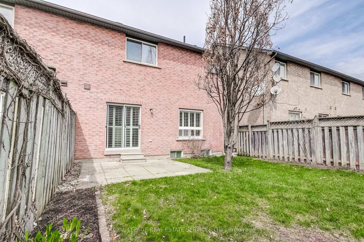
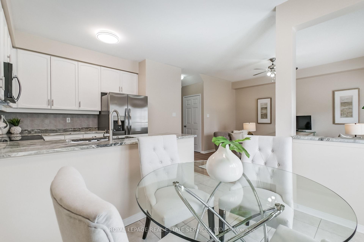
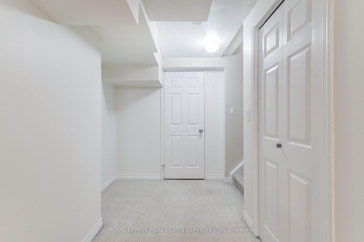
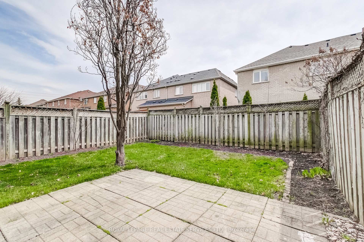

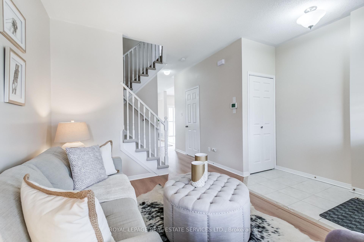
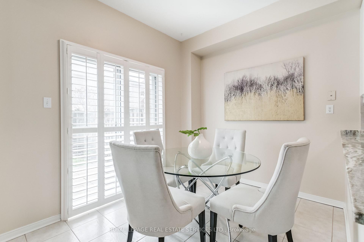
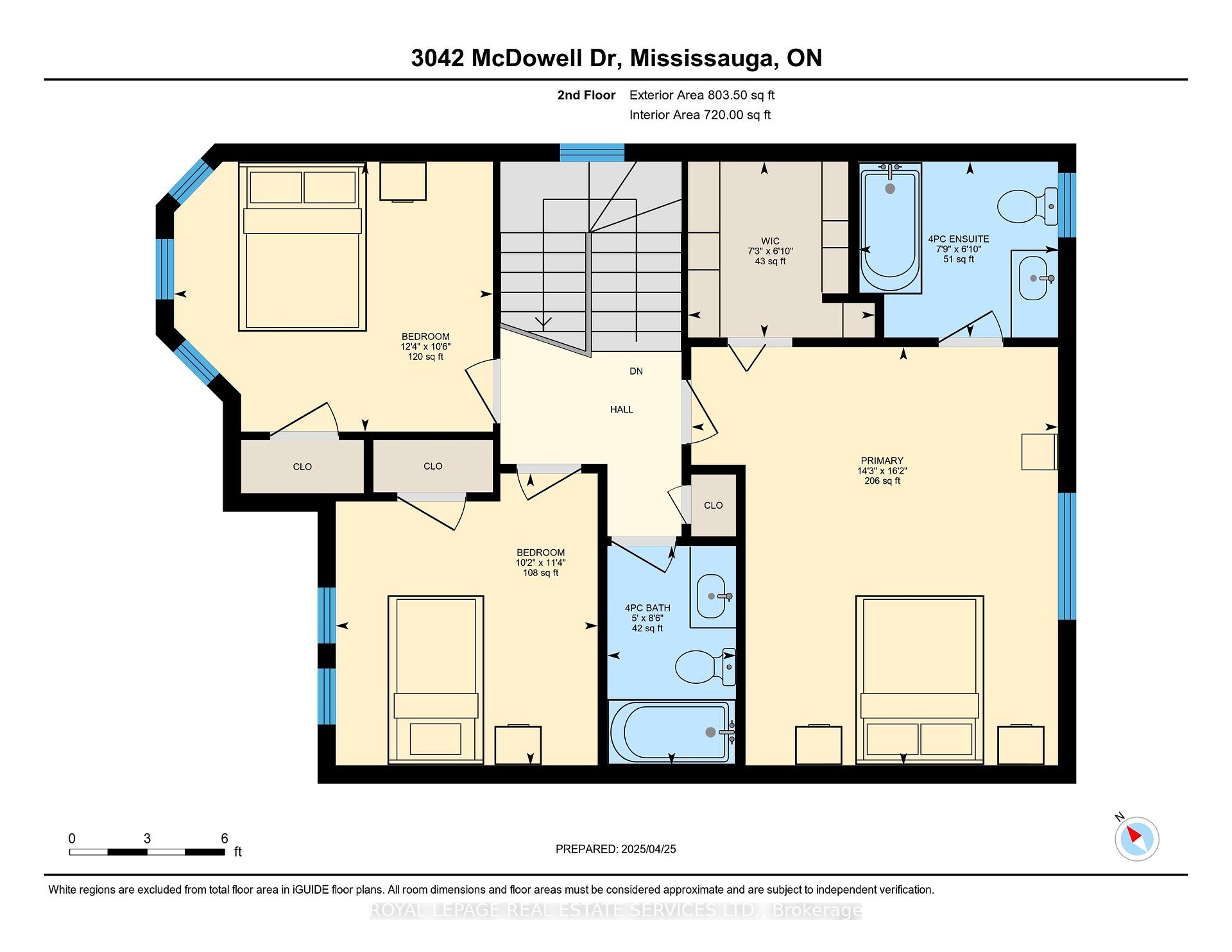
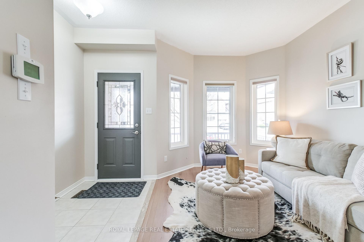
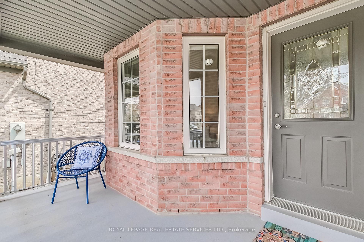
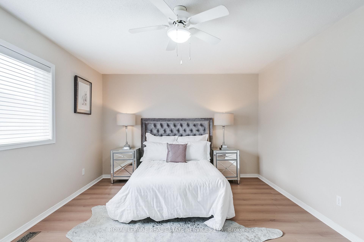
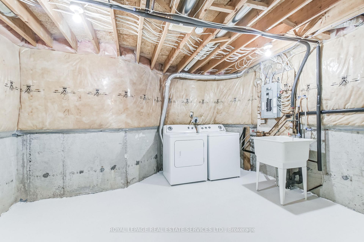
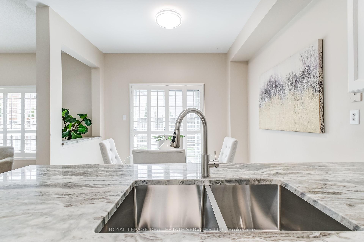
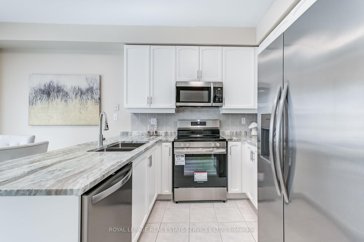
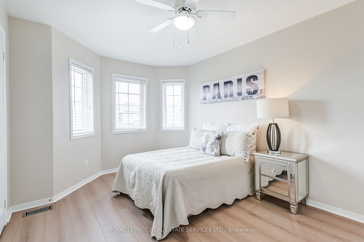
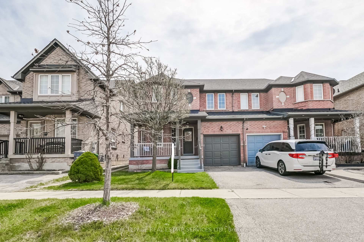
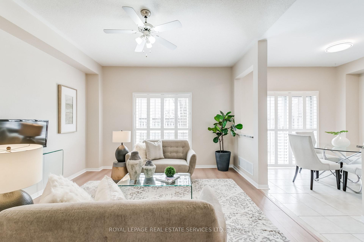
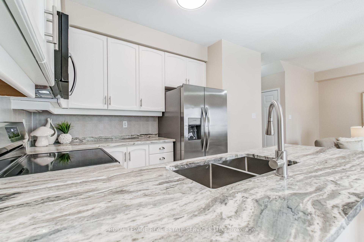
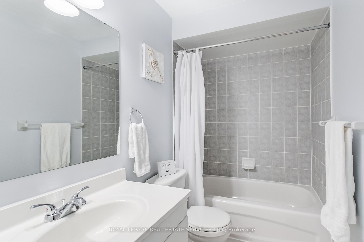
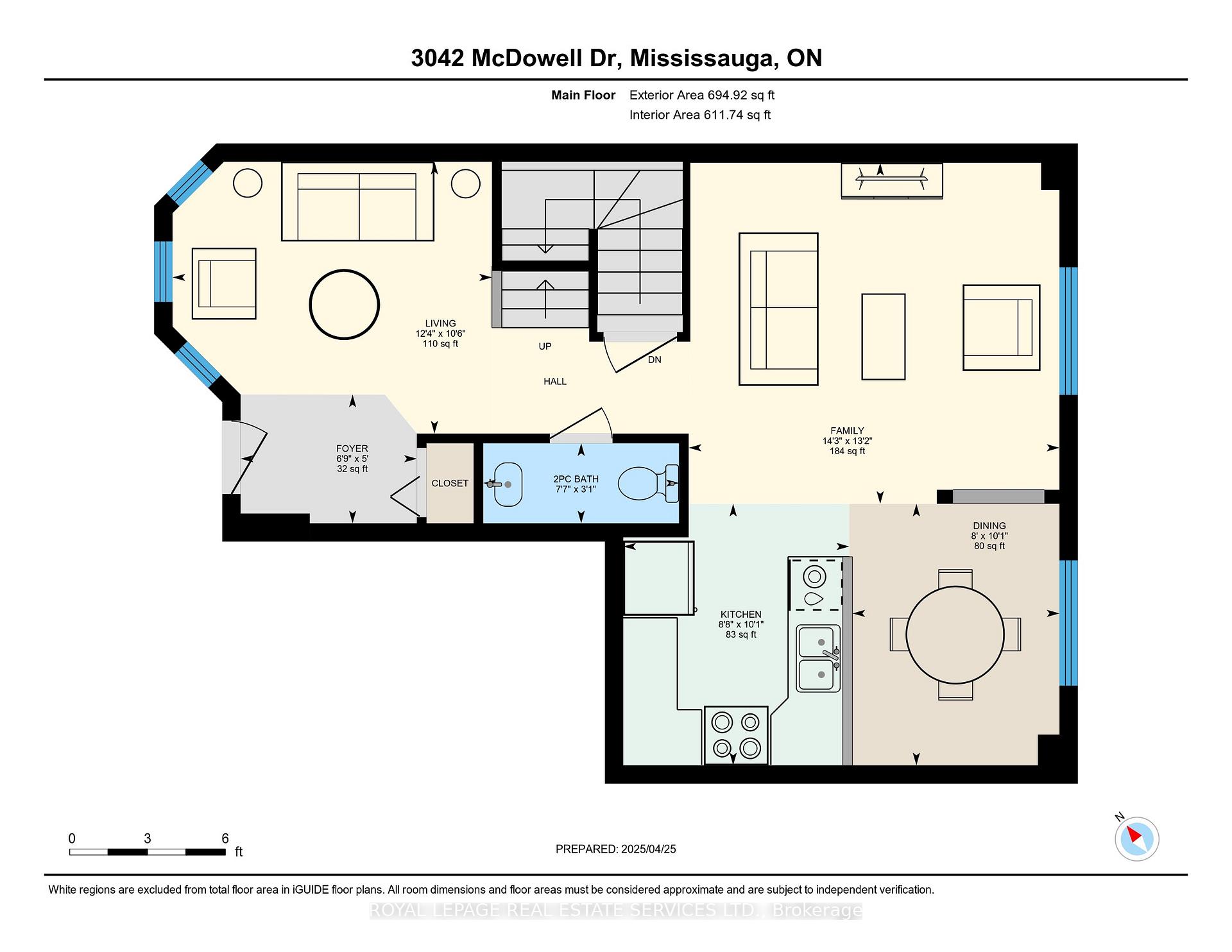
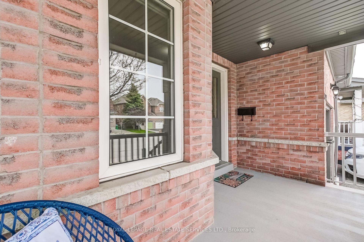
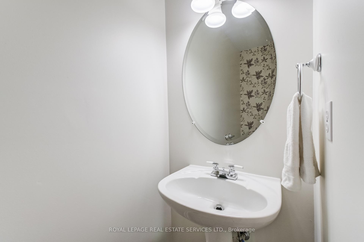
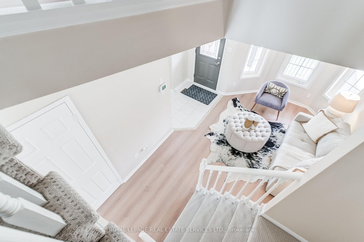
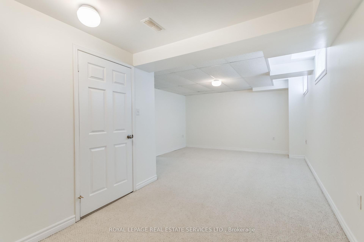
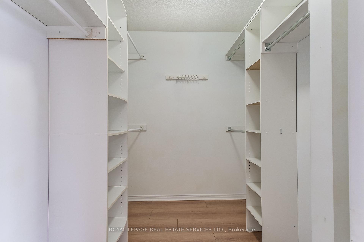
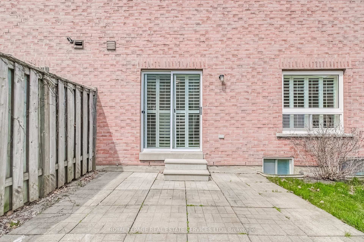
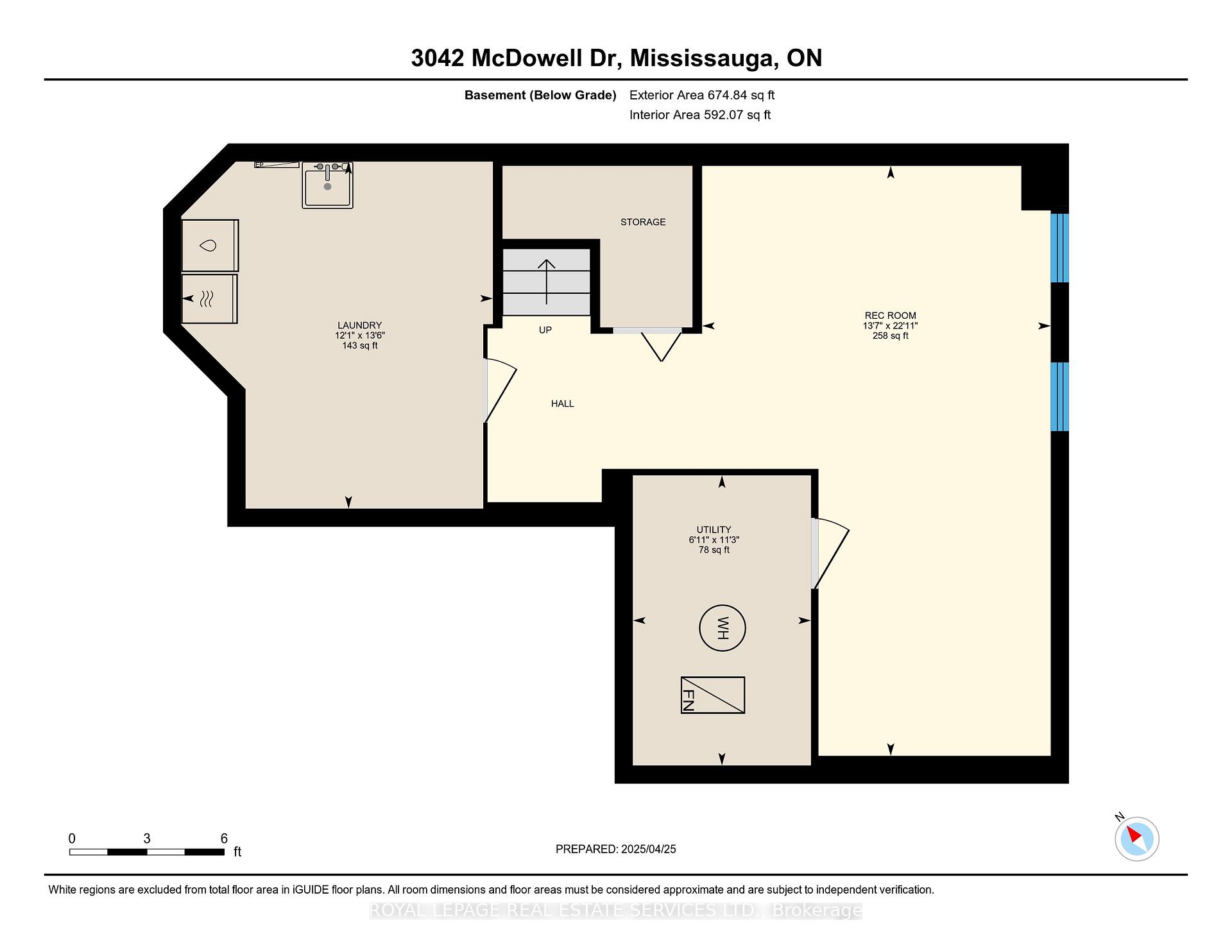
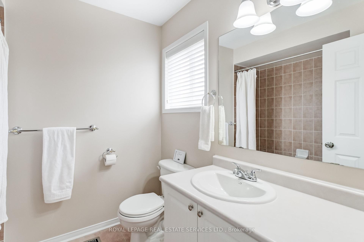
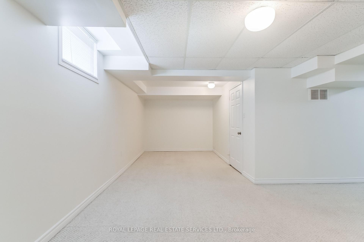
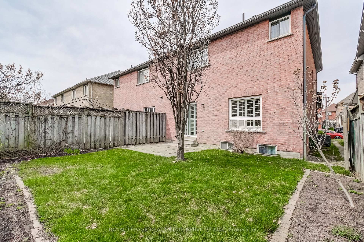

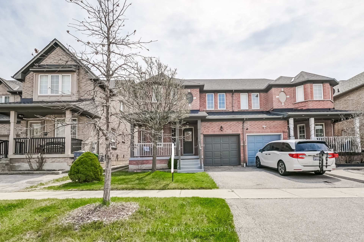
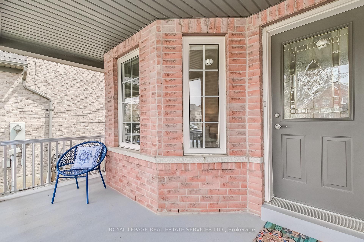
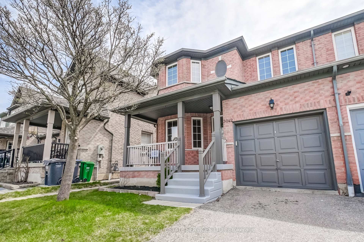
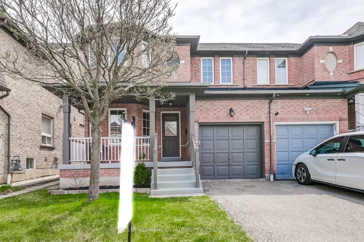













































| Located in the highly sought-after Churchill Meadows community of Mississaugarenowned for its top-rated schools, extensive park systems, and excellent access to major highways and public transitthis beautifully updated semi-detached home offers modern finishes and functional design. The heart of the home is the stylish eat-in kitchen, renovated in 2025, featuring granite countertops, an under mount sink, custom cabinetry, and a full suite of brand new stainless steel appliances. Engineered wood flooring installed in 2025 flows throughout the main and second floors, complemented by custom window treatments and fresh professional paint. The second level offers three spacious bedrooms and two updated bathrooms, including a modern 4-piece ensuite with custom closet organizer in the primary bedrooms walk-in. The basement is fully finished with oversized windows providing natural light, a bright laundry room, and a rough-in for a future bathroomideal for expanding living space or creating a guest suite. Step outside to a fully fenced backyard with patio, perfect for relaxing or entertaining, and a charming front porch that adds to the homes curb appeal. Additional updates include a gas furnace (2017) for efficient heating. This turn-key property is just steps from schools, shopping, and public transit offering an unbeatable location and exceptional value in one of Mississaugas most vibrant neighbourhoods. |
| Price | $969,900 |
| Taxes: | $5064.00 |
| Assessment Year: | 2024 |
| Occupancy: | Vacant |
| Address: | 3042 Mcdowell Driv , Mississauga, L5M 6J4, Peel |
| Directions/Cross Streets: | Winston Churchill Blvd & McDowell Drive |
| Rooms: | 8 |
| Bedrooms: | 3 |
| Bedrooms +: | 0 |
| Family Room: | T |
| Basement: | Finished |
| Level/Floor | Room | Length(ft) | Width(ft) | Descriptions | |
| Room 1 | Ground | Foyer | 6.56 | 6.56 | |
| Room 2 | Ground | Living Ro | 10.46 | 12.37 | |
| Room 3 | Ground | Dining Ro | 10.07 | 7.97 | |
| Room 4 | Ground | Family Ro | 13.15 | 14.3 | |
| Room 5 | Ground | Kitchen | 10.07 | 8.69 | |
| Room 6 | Second | Primary B | 16.2 | 14.2 | |
| Room 7 | Second | Bedroom 2 | 11.32 | 9.84 | |
| Room 8 | Second | Bedroom 3 | 10.46 | 12.37 | |
| Room 9 | Basement | Recreatio | 22.93 | 13.55 | |
| Room 10 | Basement | Utility R | 11.28 | 6.92 | |
| Room 11 | Basement | Laundry | 13.48 | 12.1 |
| Washroom Type | No. of Pieces | Level |
| Washroom Type 1 | 2 | Main |
| Washroom Type 2 | 4 | Second |
| Washroom Type 3 | 4 | Second |
| Washroom Type 4 | 0 | |
| Washroom Type 5 | 0 |
| Total Area: | 0.00 |
| Approximatly Age: | 16-30 |
| Property Type: | Semi-Detached |
| Style: | 2-Storey |
| Exterior: | Brick Front |
| Garage Type: | Built-In |
| (Parking/)Drive: | Mutual |
| Drive Parking Spaces: | 1 |
| Park #1 | |
| Parking Type: | Mutual |
| Park #2 | |
| Parking Type: | Mutual |
| Pool: | None |
| Approximatly Age: | 16-30 |
| Approximatly Square Footage: | 1100-1500 |
| CAC Included: | N |
| Water Included: | N |
| Cabel TV Included: | N |
| Common Elements Included: | N |
| Heat Included: | N |
| Parking Included: | N |
| Condo Tax Included: | N |
| Building Insurance Included: | N |
| Fireplace/Stove: | N |
| Heat Type: | Forced Air |
| Central Air Conditioning: | Central Air |
| Central Vac: | N |
| Laundry Level: | Syste |
| Ensuite Laundry: | F |
| Elevator Lift: | False |
| Sewers: | Sewer |
| Utilities-Cable: | A |
| Utilities-Hydro: | A |
$
%
Years
This calculator is for demonstration purposes only. Always consult a professional
financial advisor before making personal financial decisions.
| Although the information displayed is believed to be accurate, no warranties or representations are made of any kind. |
| ROYAL LEPAGE REAL ESTATE SERVICES LTD. |
- Listing -1 of 0
|
|

Dir:
416-901-9881
Bus:
416-901-8881
Fax:
416-901-9881
| Virtual Tour | Book Showing | Email a Friend |
Jump To:
At a Glance:
| Type: | Freehold - Semi-Detached |
| Area: | Peel |
| Municipality: | Mississauga |
| Neighbourhood: | Churchill Meadows |
| Style: | 2-Storey |
| Lot Size: | x 85.30(Feet) |
| Approximate Age: | 16-30 |
| Tax: | $5,064 |
| Maintenance Fee: | $0 |
| Beds: | 3 |
| Baths: | 3 |
| Garage: | 0 |
| Fireplace: | N |
| Air Conditioning: | |
| Pool: | None |
Locatin Map:
Payment Calculator:

Contact Info
SOLTANIAN REAL ESTATE
Brokerage sharon@soltanianrealestate.com SOLTANIAN REAL ESTATE, Brokerage Independently owned and operated. 175 Willowdale Avenue #100, Toronto, Ontario M2N 4Y9 Office: 416-901-8881Fax: 416-901-9881Cell: 416-901-9881Office LocationFind us on map
Listing added to your favorite list
Looking for resale homes?

By agreeing to Terms of Use, you will have ability to search up to 307073 listings and access to richer information than found on REALTOR.ca through my website.

