$559,900
Available - For Sale
Listing ID: X12104464
23 Cook Stre , Meaford, N4L 1V3, Grey County
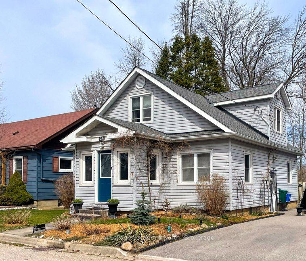
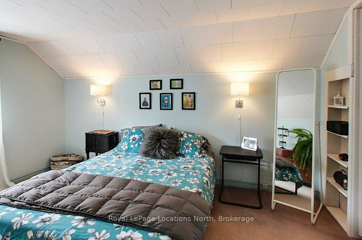
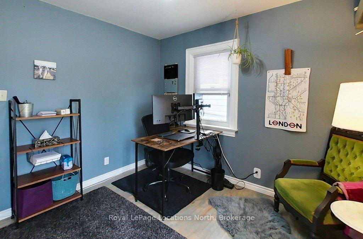
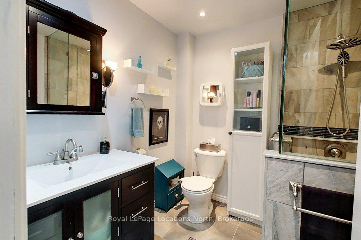
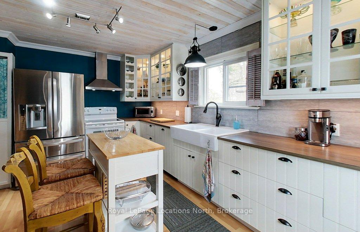
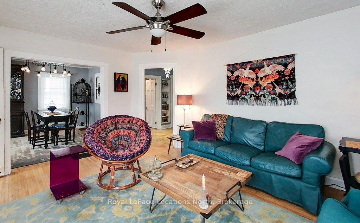
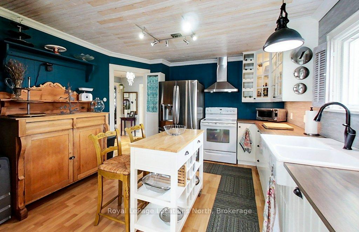
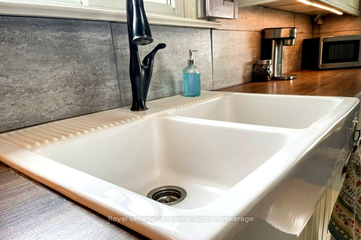
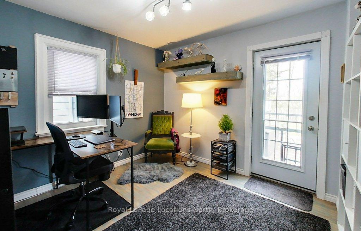
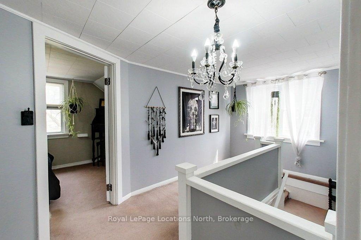
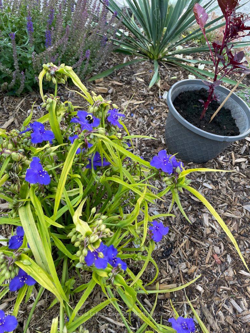
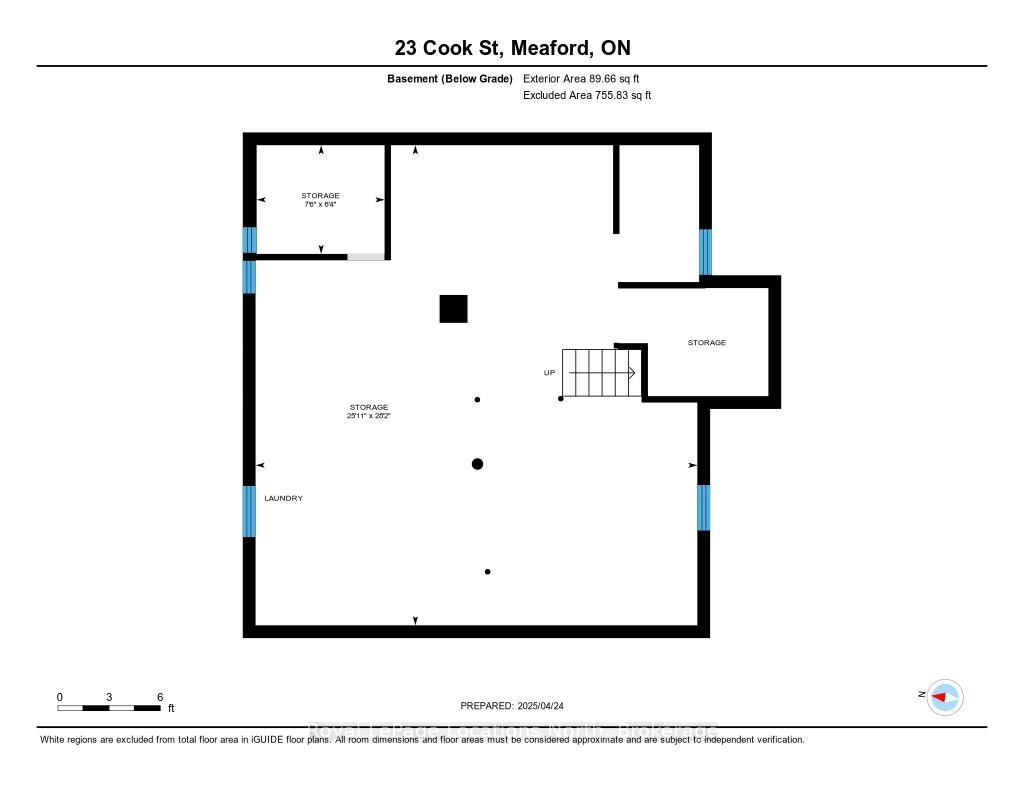
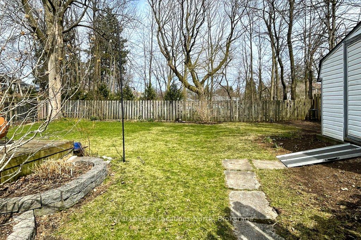
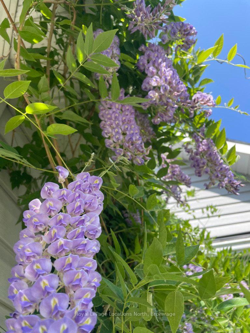
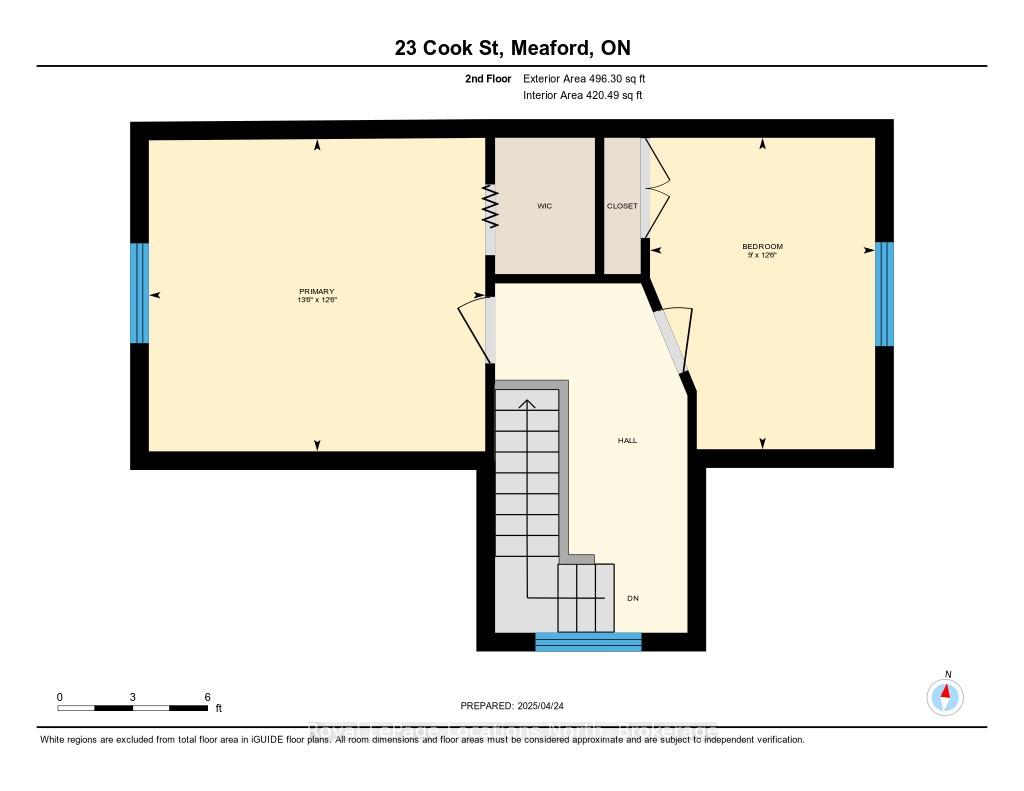
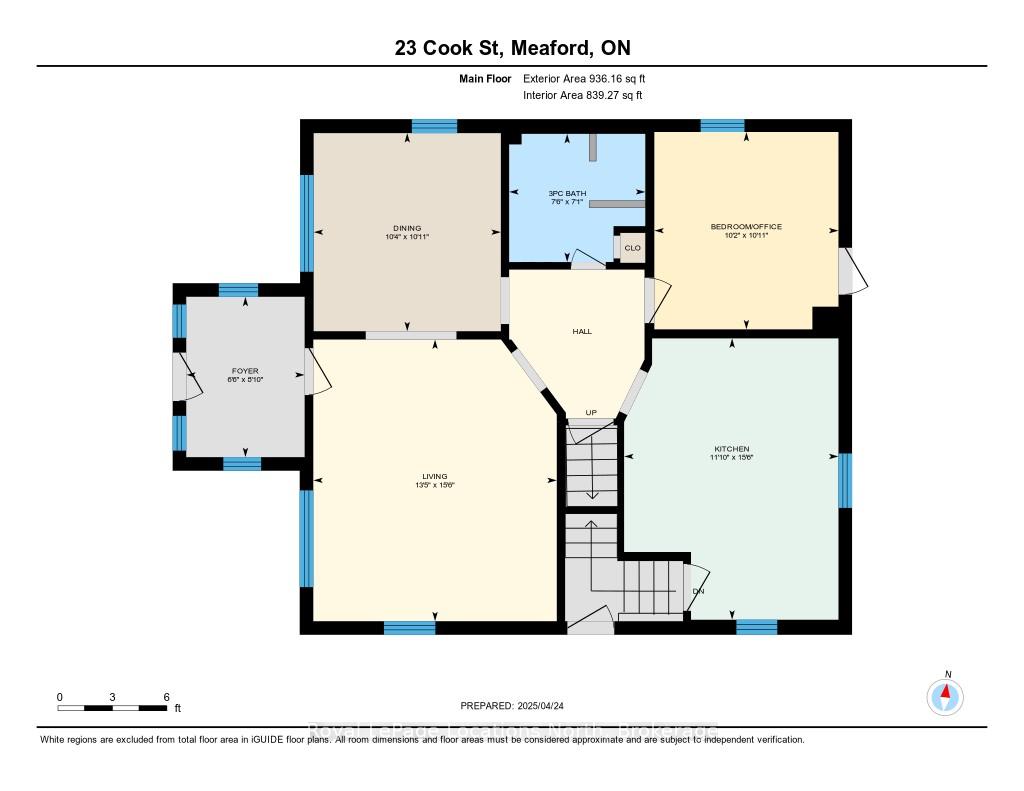
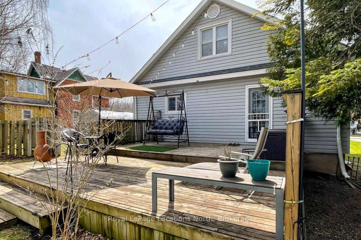
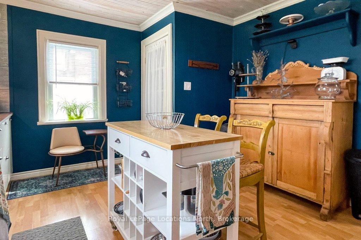
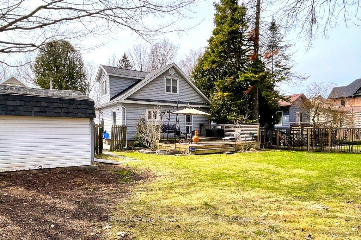
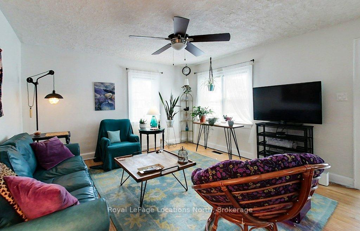
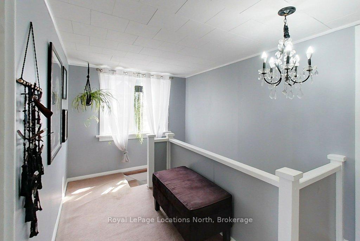

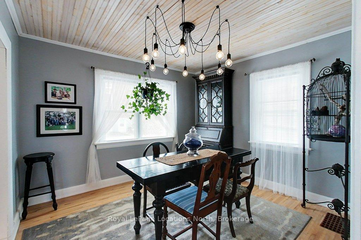
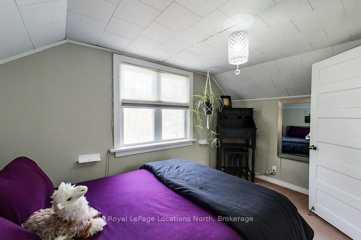
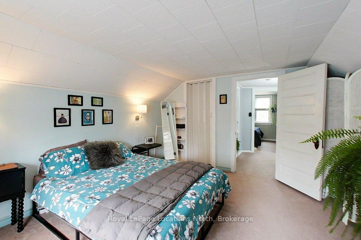
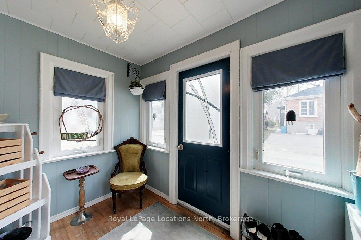
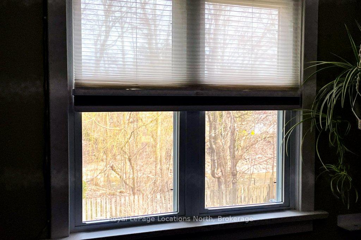
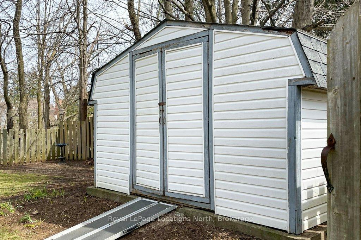
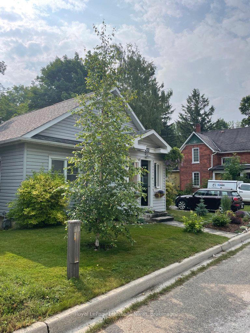
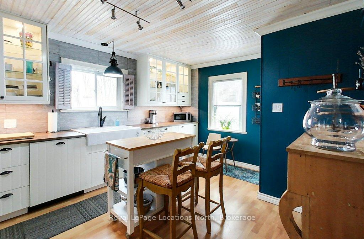
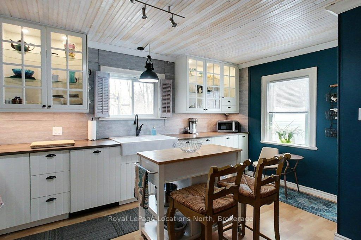
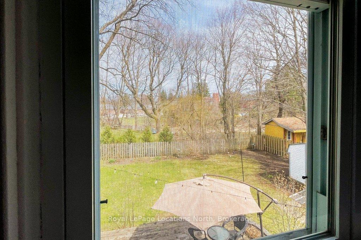
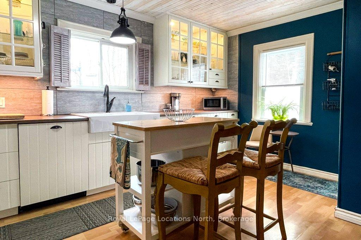
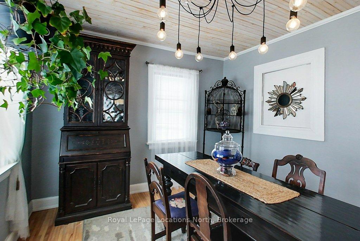
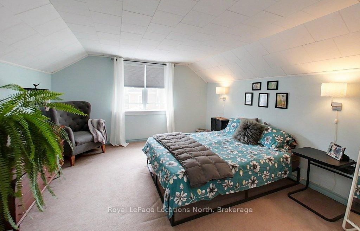
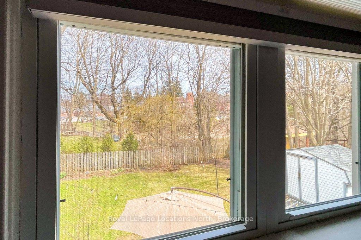
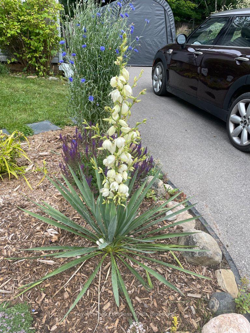
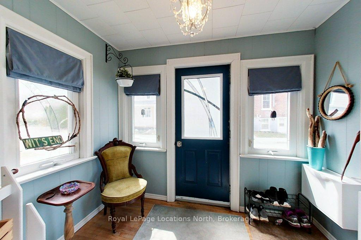
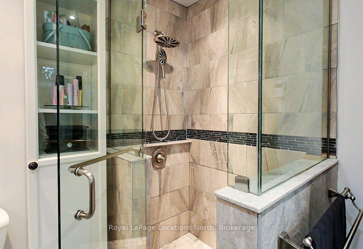
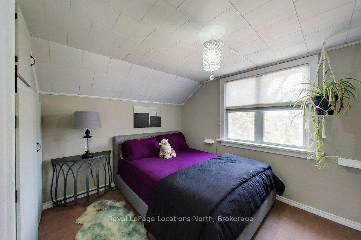
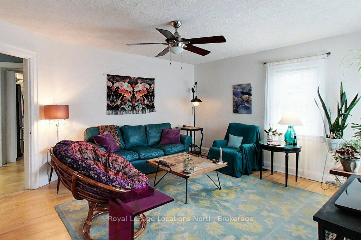

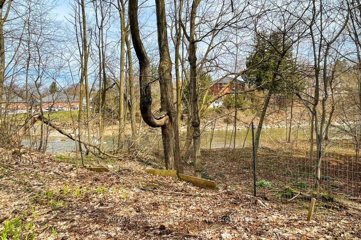
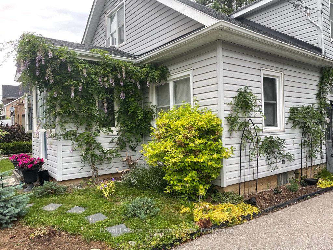
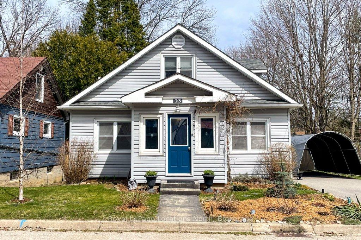
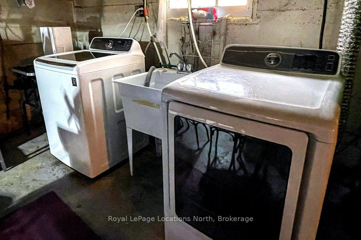














































| Nestled in a desirable neighbourhood, this delightful story and a half home offers the perfect blend of comfort, convenience, and the soothing sounds of nature. Step inside and be greeted by a warm and inviting atmosphere, with sunlight streaming through the windows, highlighting the thoughtful touches throughout. The living and dining rooms, with original hard wood floors, offer an ideal space for relaxing with family and friends and are complimented by the adjacent kitchen offering ample counter space and storage, making meal prep a breeze. You'll also find a convenient and comfortable bedroom/office on the main floor, offering flexibility and ease of living and direct access to the backyard deck. The shared full bathroom with in-floor heat, is tastefully appointed and ready for your personal touch. Venture upstairs to discover two charming and private bedrooms tucked away, each offering a peaceful retreat. But the charm extends beyond the interior! Step outside to discover a lovely, fenced yard, perfect for summer barbecues on the large deck, gardening, or simply enjoying the outdoors. And here's the real treat the tranquil sounds of the Big Head River gently rushing nearby create a serene backdrop, making your backyard a true oasis.Located close to schools, parks, and within walking distance to downtown Meaford and the Bay, this home offers an exceptional opportunity for first-time buyers, young families, or anyone seeking a move-in ready in an exceptional small town community. Don't miss your chance to make this home yours! |
| Price | $559,900 |
| Taxes: | $2911.00 |
| Assessment Year: | 2024 |
| Occupancy: | Owner |
| Address: | 23 Cook Stre , Meaford, N4L 1V3, Grey County |
| Directions/Cross Streets: | Berry St & Cook St |
| Rooms: | 8 |
| Bedrooms: | 3 |
| Bedrooms +: | 0 |
| Family Room: | F |
| Basement: | Full, Unfinished |
| Level/Floor | Room | Length(ft) | Width(ft) | Descriptions | |
| Room 1 | Main | Living Ro | 15.51 | 13.42 | Hardwood Floor |
| Room 2 | Main | Bedroom | 10.89 | 10.14 | Walk-Out, Hardwood Floor |
| Room 3 | Main | Kitchen | 15.48 | 11.81 | Laminate |
| Room 4 | Main | Bathroom | 7.51 | 7.38 | Heated Floor |
| Room 5 | Main | Dining Ro | 10.92 | 10.3 | Hardwood Floor |
| Room 6 | Main | Foyer | 8.82 | 6.53 | |
| Room 7 | Second | Bedroom | 12.46 | 9.02 | Broadloom |
| Room 8 | Second | Primary B | 12.5 | 13.48 | Broadloom |
| Washroom Type | No. of Pieces | Level |
| Washroom Type 1 | 3 | Ground |
| Washroom Type 2 | 0 | |
| Washroom Type 3 | 0 | |
| Washroom Type 4 | 0 | |
| Washroom Type 5 | 0 |
| Total Area: | 0.00 |
| Property Type: | Detached |
| Style: | 1 1/2 Storey |
| Exterior: | Vinyl Siding |
| Garage Type: | None |
| (Parking/)Drive: | Private |
| Drive Parking Spaces: | 2 |
| Park #1 | |
| Parking Type: | Private |
| Park #2 | |
| Parking Type: | Private |
| Pool: | None |
| Other Structures: | Garden Shed |
| Approximatly Square Footage: | 1100-1500 |
| Property Features: | Beach, Fenced Yard |
| CAC Included: | N |
| Water Included: | N |
| Cabel TV Included: | N |
| Common Elements Included: | N |
| Heat Included: | N |
| Parking Included: | N |
| Condo Tax Included: | N |
| Building Insurance Included: | N |
| Fireplace/Stove: | N |
| Heat Type: | Forced Air |
| Central Air Conditioning: | None |
| Central Vac: | N |
| Laundry Level: | Syste |
| Ensuite Laundry: | F |
| Sewers: | Sewer |
| Utilities-Cable: | Y |
| Utilities-Hydro: | Y |
$
%
Years
This calculator is for demonstration purposes only. Always consult a professional
financial advisor before making personal financial decisions.
| Although the information displayed is believed to be accurate, no warranties or representations are made of any kind. |
| Royal LePage Locations North |
- Listing -1 of 0
|
|

Dir:
416-901-9881
Bus:
416-901-8881
Fax:
416-901-9881
| Virtual Tour | Book Showing | Email a Friend |
Jump To:
At a Glance:
| Type: | Freehold - Detached |
| Area: | Grey County |
| Municipality: | Meaford |
| Neighbourhood: | Meaford |
| Style: | 1 1/2 Storey |
| Lot Size: | x 99.00(Feet) |
| Approximate Age: | |
| Tax: | $2,911 |
| Maintenance Fee: | $0 |
| Beds: | 3 |
| Baths: | 1 |
| Garage: | 0 |
| Fireplace: | N |
| Air Conditioning: | |
| Pool: | None |
Locatin Map:
Payment Calculator:

Contact Info
SOLTANIAN REAL ESTATE
Brokerage sharon@soltanianrealestate.com SOLTANIAN REAL ESTATE, Brokerage Independently owned and operated. 175 Willowdale Avenue #100, Toronto, Ontario M2N 4Y9 Office: 416-901-8881Fax: 416-901-9881Cell: 416-901-9881Office LocationFind us on map
Listing added to your favorite list
Looking for resale homes?

By agreeing to Terms of Use, you will have ability to search up to 307073 listings and access to richer information than found on REALTOR.ca through my website.

