$1,449,800
Available - For Sale
Listing ID: X12104474
10349 Lakeshore Road West , Wainfleet, L3K 5V4, Niagara
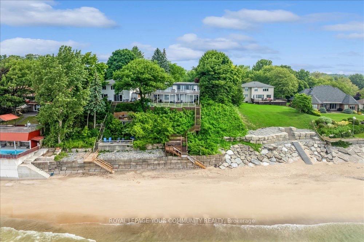
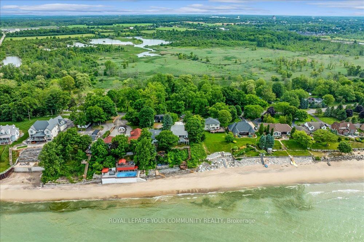
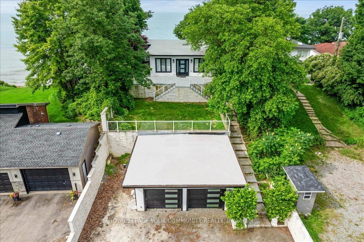
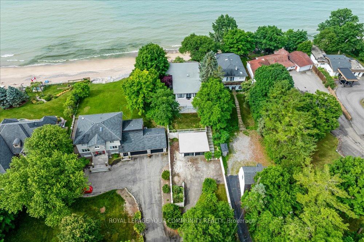
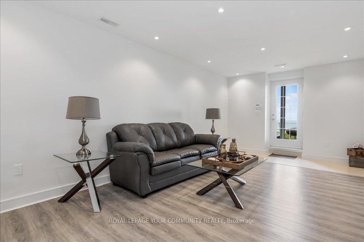
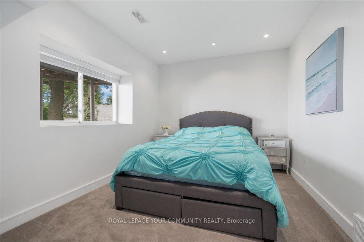
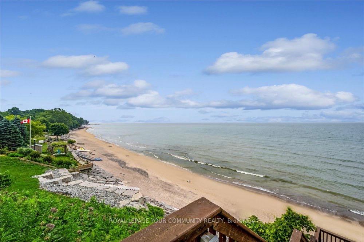
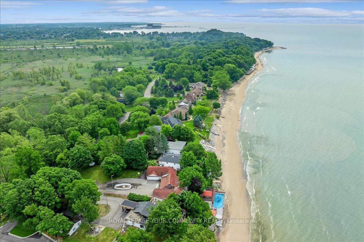
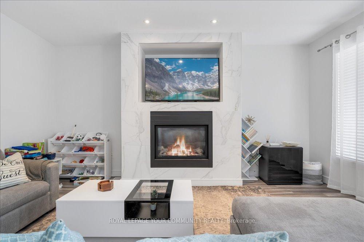
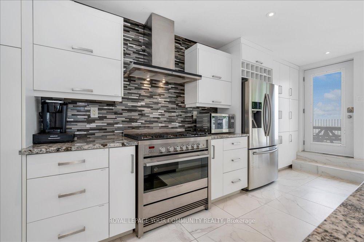
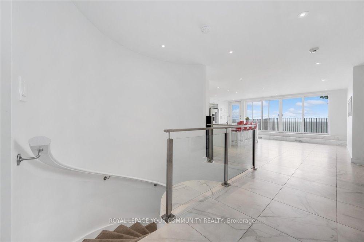
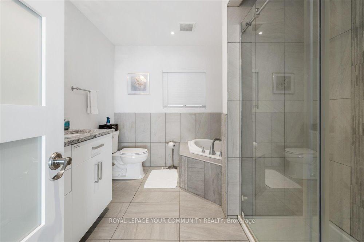

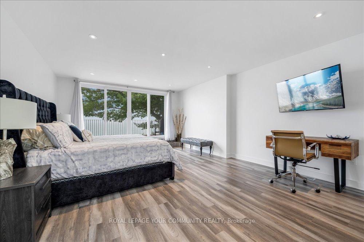
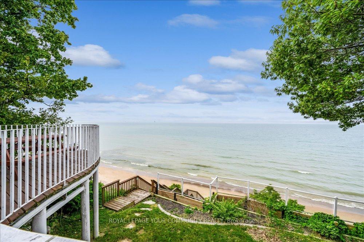
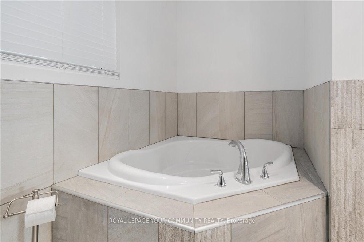
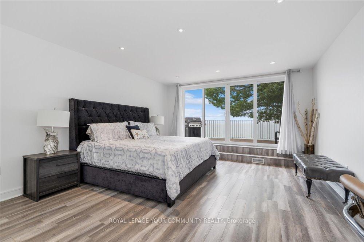
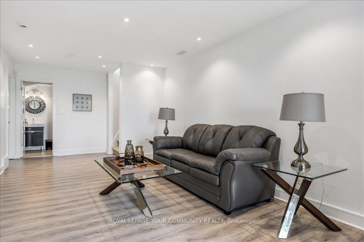
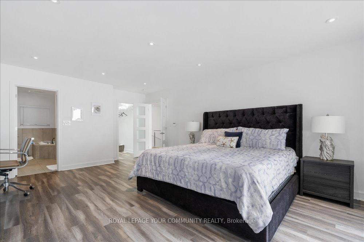
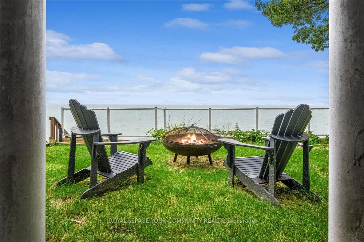
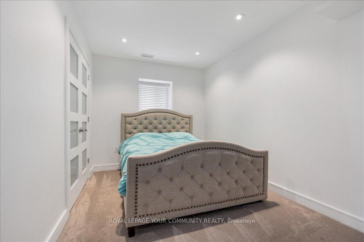
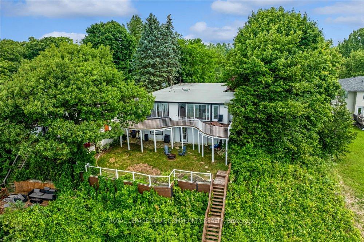
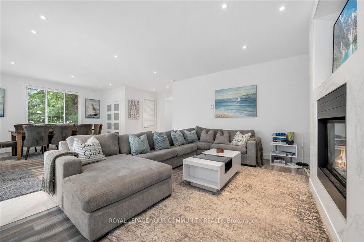
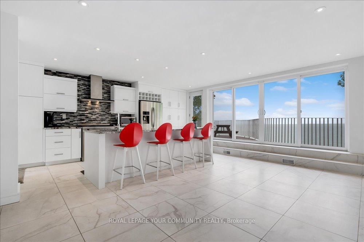
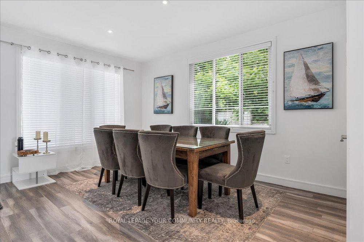
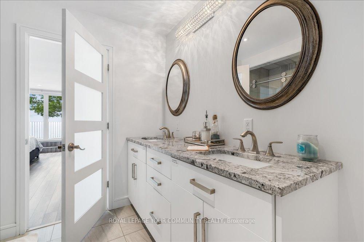
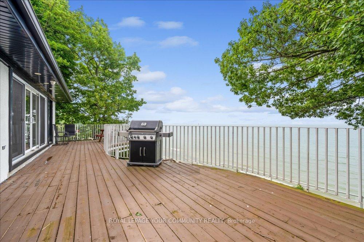
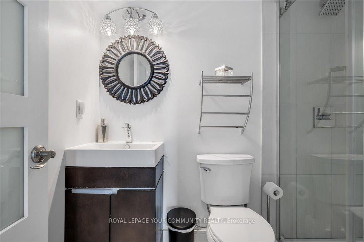
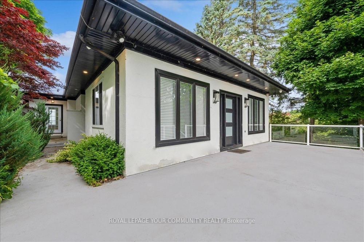
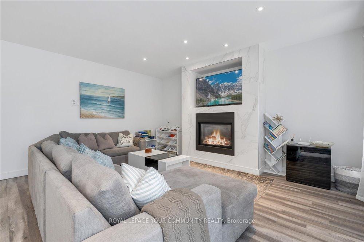
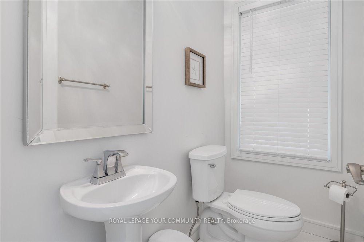
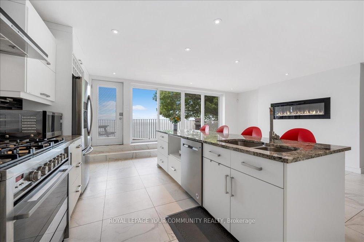
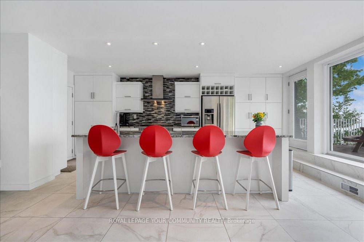
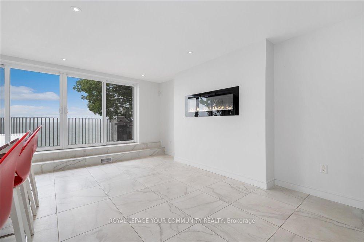
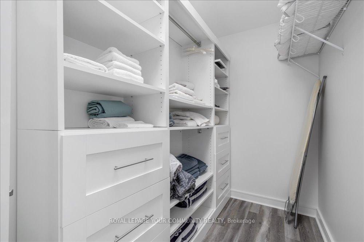
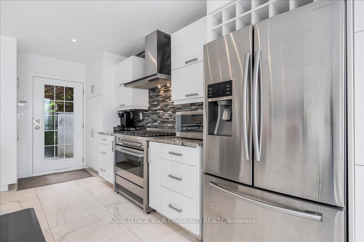
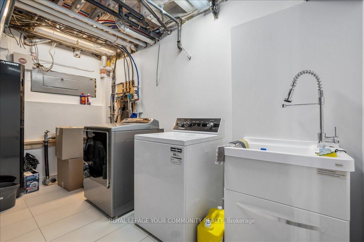
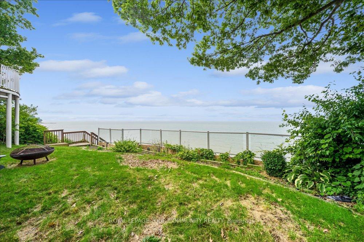
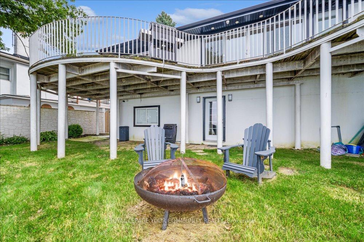
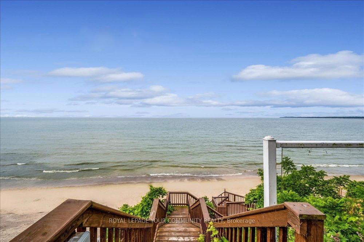








































| Beachfront property w/southern lake views on Camelot Beach. This raised bungalow offers unparalleled luxury w/private staircase leading directly to the beach, creating an exclusive living experience and features 3 bedrooms & 3 baths. The primary suite offers a large walk-in closet w/skylight, Ensuite , & a balcony that feels like you're floating on water. The living & dining area is illuminated w/natural light and warmed by a cozy fireplace. The gourmet kitchen is a chefs dream, complete w/ a large island & marble countertops ,offering stunning lake views that will be the highlight of every gathering. The deck spans the width of the home making the outdoor oasis perfect for relaxation, family events or sunset dinners. W/O basement offers private access leading down to your exclusive section of Camelot Beach. Whether its your primary home, vacation home, or to generate substantial short-term rental income, this home is a rare opportunity to own a premier piece of paradise on the lake. |
| Price | $1,449,800 |
| Taxes: | $10532.10 |
| Occupancy: | Owner |
| Address: | 10349 Lakeshore Road West , Wainfleet, L3K 5V4, Niagara |
| Directions/Cross Streets: | Bessey Rd/Lakeshore Rd W |
| Rooms: | 8 |
| Bedrooms: | 3 |
| Bedrooms +: | 0 |
| Family Room: | T |
| Basement: | Finished wit |
| Level/Floor | Room | Length(ft) | Width(ft) | Descriptions | |
| Room 1 | Main | Kitchen | 18.11 | 11.09 | |
| Room 2 | Main | Living Ro | 17.09 | 15.28 | |
| Room 3 | Main | Primary B | 19.29 | 14.79 | |
| Room 4 | Lower | Bedroom 2 | 12.79 | 8.69 | |
| Room 5 | Lower | Family Ro | 25.94 | 11.18 | |
| Room 6 | Main | Dining Ro | 17.19 | 13.48 | |
| Room 7 | Main | Breakfast | 18.11 | 11.09 |
| Washroom Type | No. of Pieces | Level |
| Washroom Type 1 | 5 | Main |
| Washroom Type 2 | 2 | Main |
| Washroom Type 3 | 4 | Lower |
| Washroom Type 4 | 0 | |
| Washroom Type 5 | 0 |
| Total Area: | 0.00 |
| Property Type: | Detached |
| Style: | Bungalow |
| Exterior: | Stucco (Plaster) |
| Garage Type: | Detached |
| (Parking/)Drive: | Private |
| Drive Parking Spaces: | 6 |
| Park #1 | |
| Parking Type: | Private |
| Park #2 | |
| Parking Type: | Private |
| Pool: | None |
| Other Structures: | Storage |
| Approximatly Square Footage: | 1500-2000 |
| Property Features: | Beach, Lake Access |
| CAC Included: | N |
| Water Included: | N |
| Cabel TV Included: | N |
| Common Elements Included: | N |
| Heat Included: | N |
| Parking Included: | N |
| Condo Tax Included: | N |
| Building Insurance Included: | N |
| Fireplace/Stove: | Y |
| Heat Type: | Forced Air |
| Central Air Conditioning: | Central Air |
| Central Vac: | N |
| Laundry Level: | Syste |
| Ensuite Laundry: | F |
| Sewers: | Septic |
| Water: | Drilled W |
| Water Supply Types: | Drilled Well |
$
%
Years
This calculator is for demonstration purposes only. Always consult a professional
financial advisor before making personal financial decisions.
| Although the information displayed is believed to be accurate, no warranties or representations are made of any kind. |
| ROYAL LEPAGE YOUR COMMUNITY REALTY |
- Listing -1 of 0
|
|

Dir:
416-901-9881
Bus:
416-901-8881
Fax:
416-901-9881
| Book Showing | Email a Friend |
Jump To:
At a Glance:
| Type: | Freehold - Detached |
| Area: | Niagara |
| Municipality: | Wainfleet |
| Neighbourhood: | Dufferin Grove |
| Style: | Bungalow |
| Lot Size: | x 396.43(Feet) |
| Approximate Age: | |
| Tax: | $10,532.1 |
| Maintenance Fee: | $0 |
| Beds: | 3 |
| Baths: | 3 |
| Garage: | 0 |
| Fireplace: | Y |
| Air Conditioning: | |
| Pool: | None |
Locatin Map:
Payment Calculator:

Contact Info
SOLTANIAN REAL ESTATE
Brokerage sharon@soltanianrealestate.com SOLTANIAN REAL ESTATE, Brokerage Independently owned and operated. 175 Willowdale Avenue #100, Toronto, Ontario M2N 4Y9 Office: 416-901-8881Fax: 416-901-9881Cell: 416-901-9881Office LocationFind us on map
Listing added to your favorite list
Looking for resale homes?

By agreeing to Terms of Use, you will have ability to search up to 307073 listings and access to richer information than found on REALTOR.ca through my website.

