$1,099,000
Available - For Sale
Listing ID: N12104508
189 Lake Driv East , Georgina, L4P 3E9, York
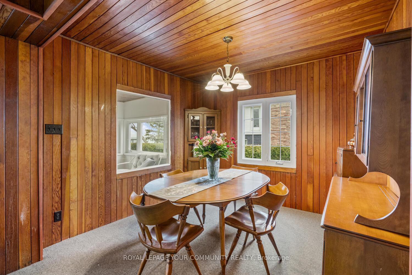
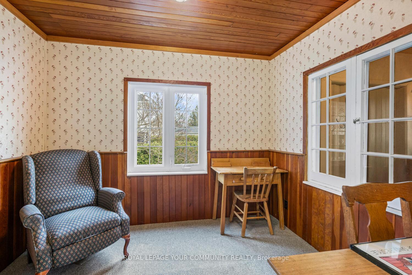
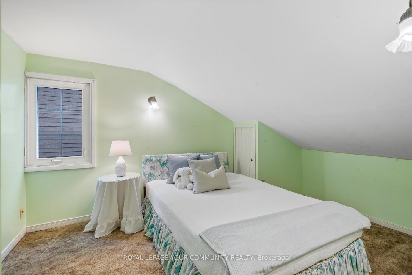
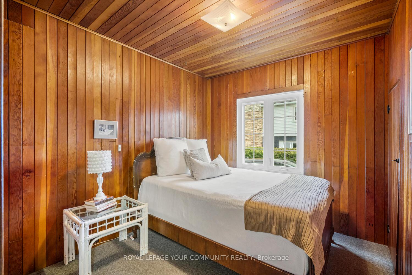
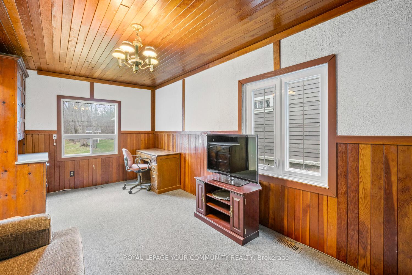
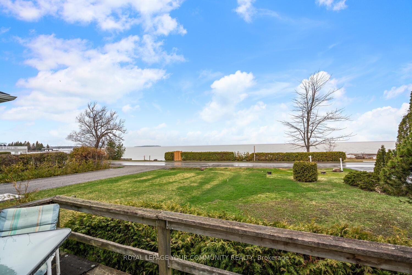
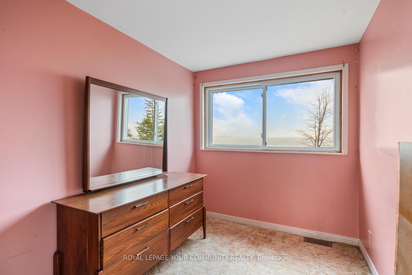
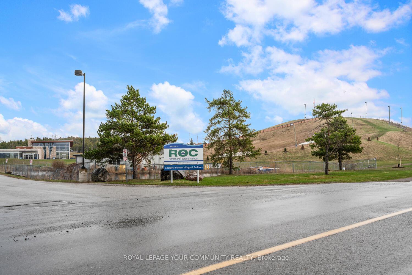

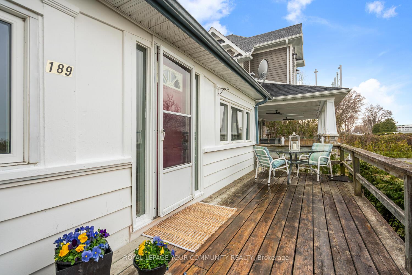
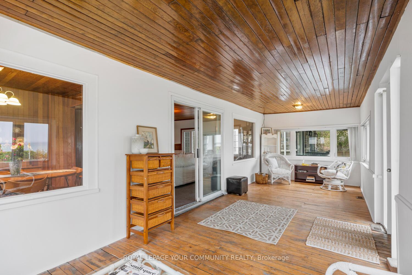
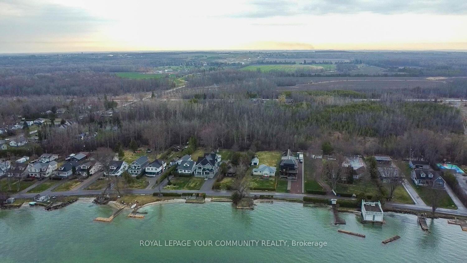
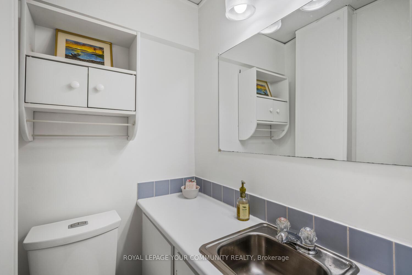
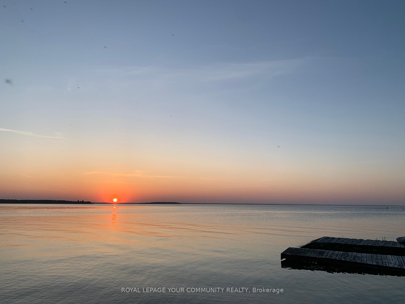
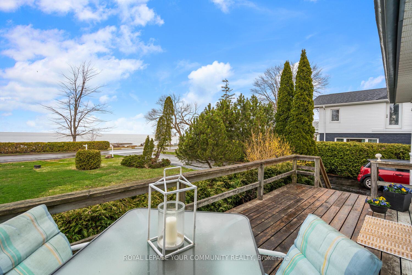
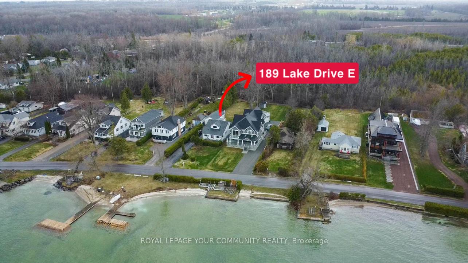
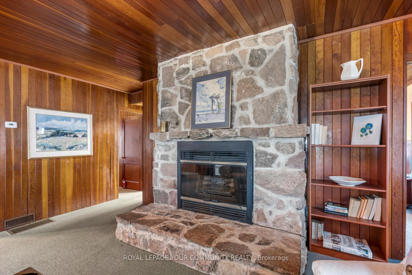

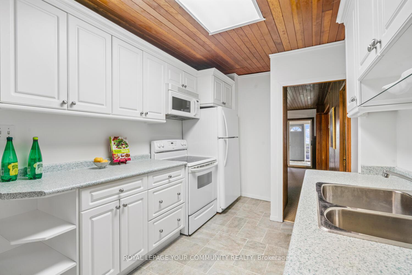
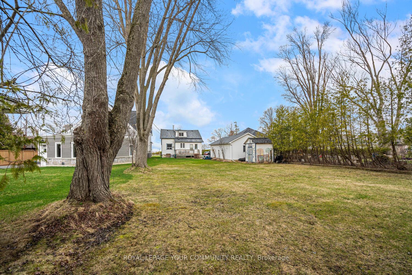
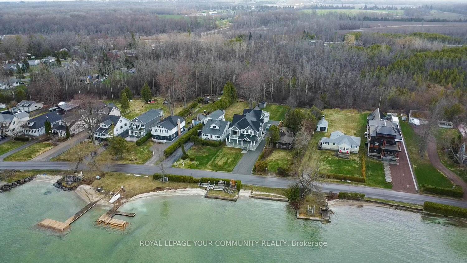

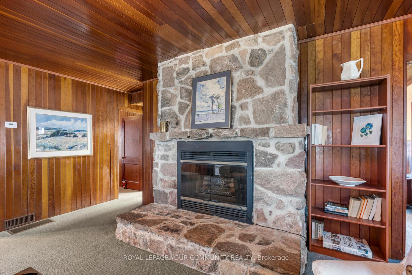
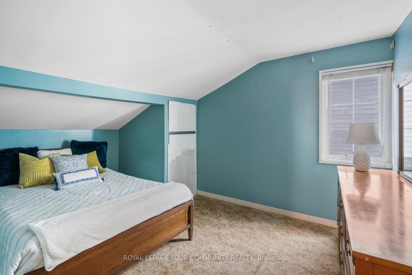
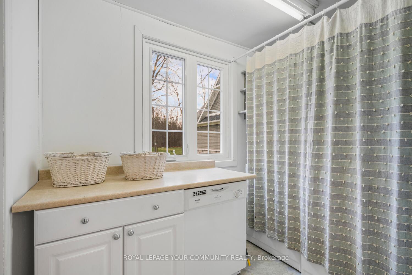
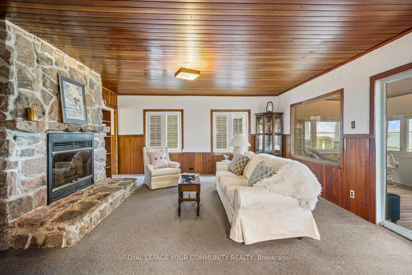
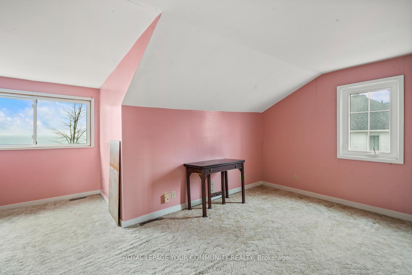
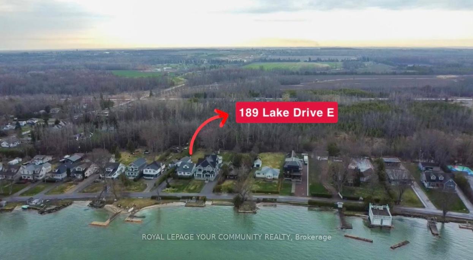
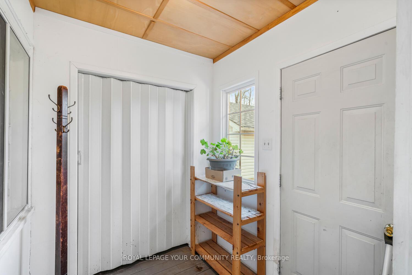
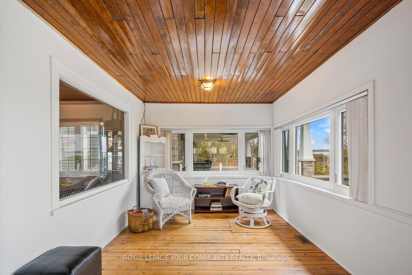
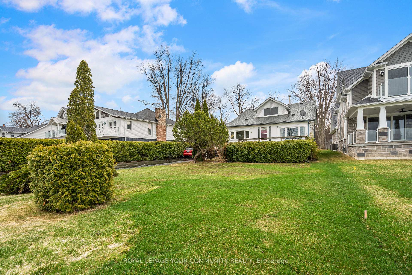































| Charming four-season lakeside home on a rare 60 x 250 Ft Lot, a sought after section of waterfront with sweeping views of Lake Simcoe, timeless character & endless potential. Whether you're looking for a year-round residence or the perfect weekend escape, this rare offering delivers! Surrounded by beautifully renovated and newly built homes, this property is also an outstanding opportunity to renovate or build your dream home in a sought-after lakeside community. Inside, the home radiates warmth with original wood-paneled ceilings, classic wainscoting, and a striking stone fireplace - creating a cozy, inviting atmosphere. Lovingly maintained by the same couple for nearly 40 years! Step outside and envision the possibilities: transform the generous shoreline into your personal water sport and boating haven in summer, and in winter, enjoy ice fishing, snowmobiling, and the peaceful beauty of lakeside living. The property also includes detached double garage, complete with a tool room and home gym - offering ample space for both work and leisure. Located just 5 minutes from Georgina's renowned 'ROC' Campus, you'll have access to year-round recreation including basketball, volleyball, tennis, biking, soccer & a splash pad in summer, along with skiing, tubing, snowboarding, tobogganing, and skating in winter. Plus, you're just minutes from charming local shops & convenient big-box stores. A 15 min drive to Hwys 404, & 48 takes take you down to the city for work or entertainment. Bonus: This property is connected to natural gas, municipal water & sewers, plus it has a concrete pad, block wall crawl space. Don't miss your chance to own this rare gem-where timeless charm meets unlimited potential, just steps from the sandy shoreline. **See Virtual Tour!** |
| Price | $1,099,000 |
| Taxes: | $5871.65 |
| Assessment Year: | 2024 |
| Occupancy: | Partial |
| Address: | 189 Lake Driv East , Georgina, L4P 3E9, York |
| Directions/Cross Streets: | Civic Centre Rd. & Lake Drive East |
| Rooms: | 10 |
| Bedrooms: | 4 |
| Bedrooms +: | 0 |
| Family Room: | T |
| Basement: | Crawl Space |
| Level/Floor | Room | Length(ft) | Width(ft) | Descriptions | |
| Room 1 | Ground | Living Ro | 14.33 | 17.32 | Stone Fireplace, W/O To Sunroom, Panelled |
| Room 2 | Ground | Dining Ro | 9.91 | 10.43 | Panelled, Casement Windows |
| Room 3 | Ground | Family Ro | 18.01 | 9.41 | Wainscoting, Casement Windows, B/I Shelves |
| Room 4 | Ground | Den | 9.91 | 8.66 | Panelled, Window |
| Room 5 | Ground | Primary B | 8.43 | 9.51 | Panelled, Casement Windows, Broadloom |
| Room 6 | Ground | Laundry | 5.74 | 8.66 | 2 Pc Bath |
| Room 7 | Ground | Mud Room | 6.07 | 6.49 | W/O To Deck, Closet |
| Room 8 | Second | Bedroom 2 | 9.15 | 13.48 | B/I Shelves |
| Room 9 | Second | Bedroom 3 | 10.23 | 9.91 | Window, Closet |
| Room 10 | Second | Bedroom 4 | 12.76 | 9.51 | Window, Closet |
| Washroom Type | No. of Pieces | Level |
| Washroom Type 1 | 2 | Ground |
| Washroom Type 2 | 4 | Second |
| Washroom Type 3 | 0 | |
| Washroom Type 4 | 0 | |
| Washroom Type 5 | 0 | |
| Washroom Type 6 | 2 | Ground |
| Washroom Type 7 | 4 | Second |
| Washroom Type 8 | 0 | |
| Washroom Type 9 | 0 | |
| Washroom Type 10 | 0 |
| Total Area: | 0.00 |
| Property Type: | Detached |
| Style: | 1 1/2 Storey |
| Exterior: | Vinyl Siding, Wood |
| Garage Type: | Detached |
| (Parking/)Drive: | Private |
| Drive Parking Spaces: | 7 |
| Park #1 | |
| Parking Type: | Private |
| Park #2 | |
| Parking Type: | Private |
| Pool: | None |
| Other Structures: | Shed |
| Approximatly Square Footage: | 1500-2000 |
| Property Features: | Beach, Clear View |
| CAC Included: | N |
| Water Included: | N |
| Cabel TV Included: | N |
| Common Elements Included: | N |
| Heat Included: | N |
| Parking Included: | N |
| Condo Tax Included: | N |
| Building Insurance Included: | N |
| Fireplace/Stove: | Y |
| Heat Type: | Forced Air |
| Central Air Conditioning: | Central Air |
| Central Vac: | N |
| Laundry Level: | Syste |
| Ensuite Laundry: | F |
| Sewers: | Sewer |
| Utilities-Hydro: | Y |
$
%
Years
This calculator is for demonstration purposes only. Always consult a professional
financial advisor before making personal financial decisions.
| Although the information displayed is believed to be accurate, no warranties or representations are made of any kind. |
| ROYAL LEPAGE YOUR COMMUNITY REALTY |
- Listing -1 of 0
|
|

Dir:
As per schedul
| Virtual Tour | Book Showing | Email a Friend |
Jump To:
At a Glance:
| Type: | Freehold - Detached |
| Area: | York |
| Municipality: | Georgina |
| Neighbourhood: | Historic Lakeshore Communities |
| Style: | 1 1/2 Storey |
| Lot Size: | x 250.00(Feet) |
| Approximate Age: | |
| Tax: | $5,871.65 |
| Maintenance Fee: | $0 |
| Beds: | 4 |
| Baths: | 2 |
| Garage: | 0 |
| Fireplace: | Y |
| Air Conditioning: | |
| Pool: | None |
Locatin Map:
Payment Calculator:

Contact Info
SOLTANIAN REAL ESTATE
Brokerage sharon@soltanianrealestate.com SOLTANIAN REAL ESTATE, Brokerage Independently owned and operated. 175 Willowdale Avenue #100, Toronto, Ontario M2N 4Y9 Office: 416-901-8881Fax: 416-901-9881Cell: 416-901-9881Office LocationFind us on map
Listing added to your favorite list
Looking for resale homes?

By agreeing to Terms of Use, you will have ability to search up to 307073 listings and access to richer information than found on REALTOR.ca through my website.

