$1,950
Available - For Rent
Listing ID: C12088444
272 Parliament Stre , Toronto, M5A 3A4, Toronto
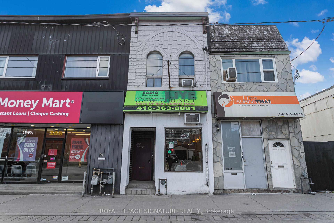
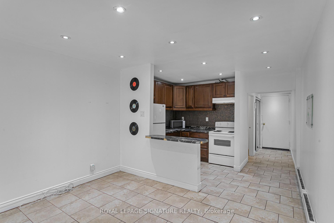
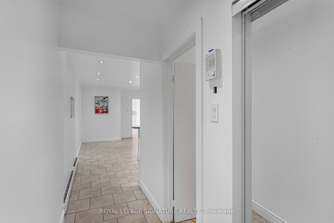
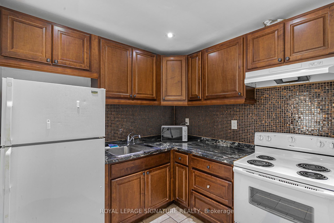
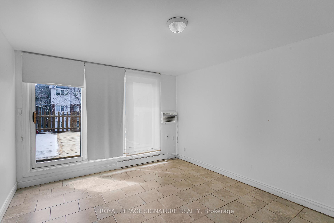
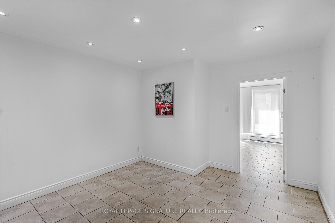
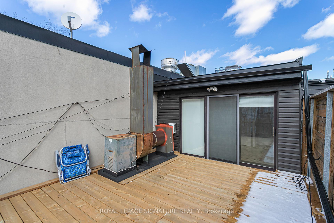
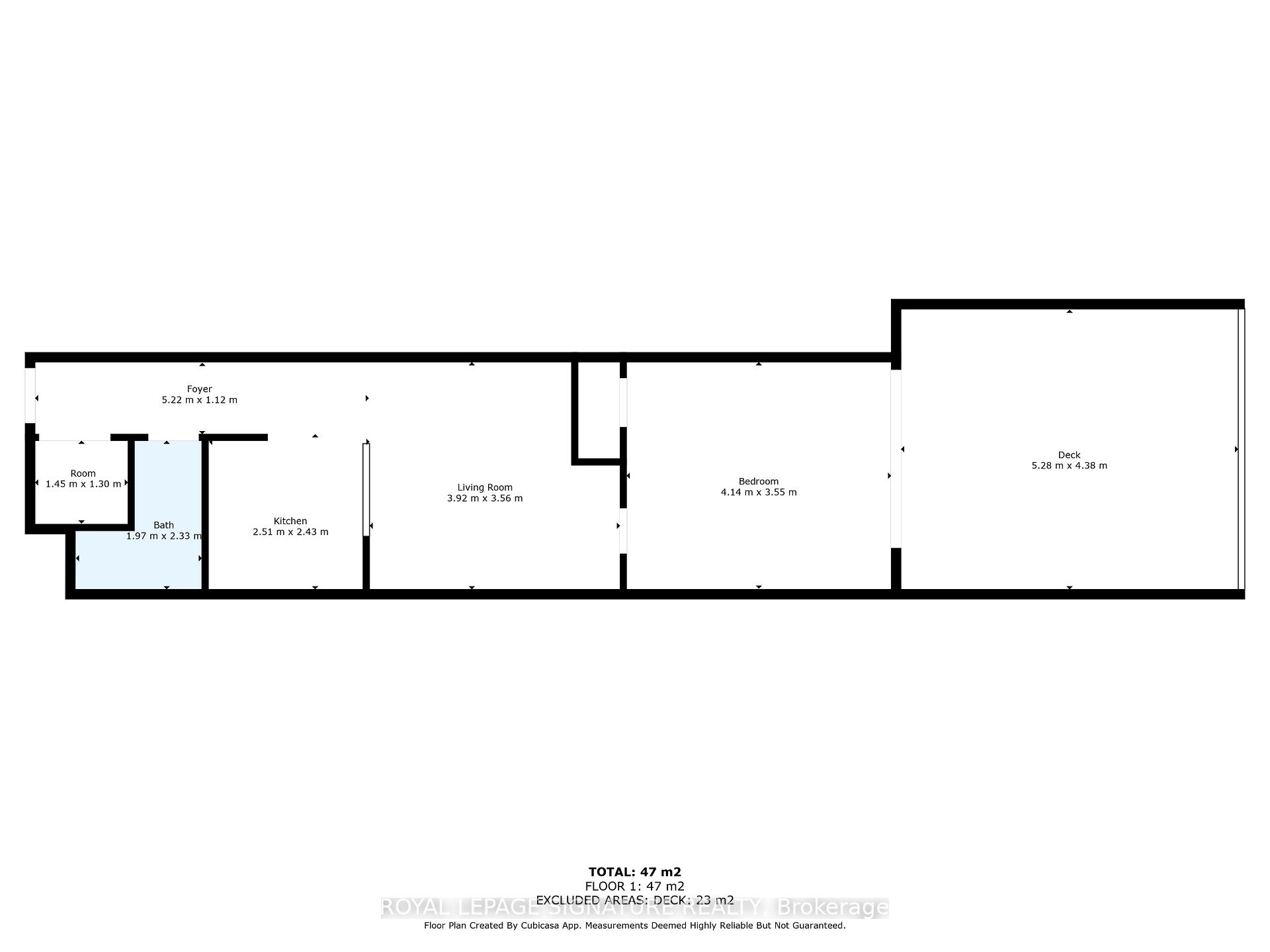
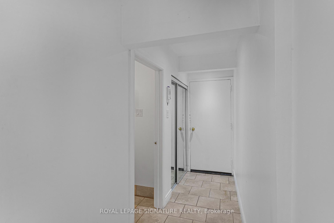
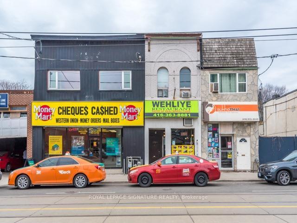
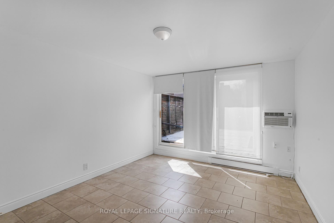
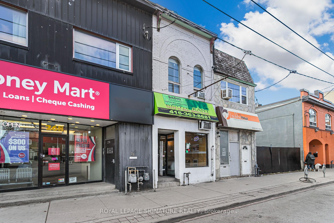
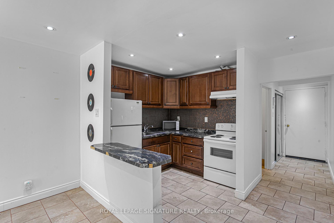
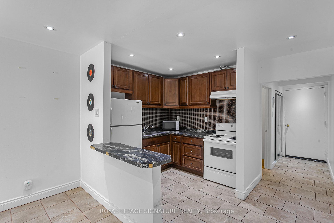
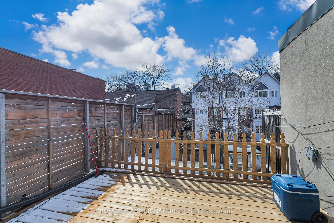
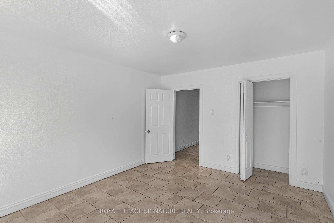
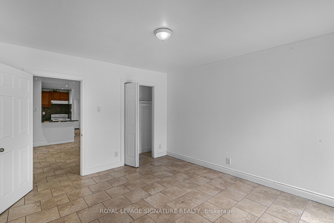
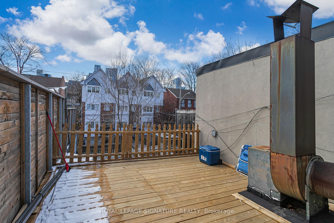
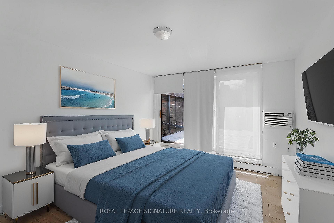
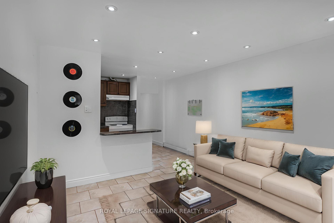
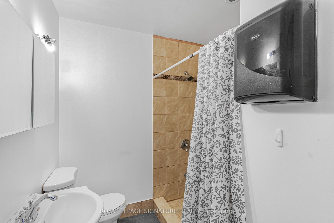
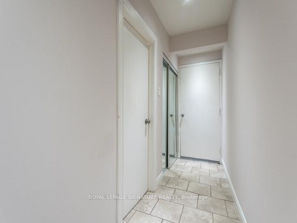
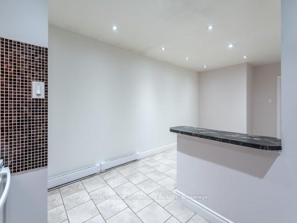
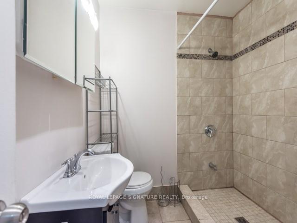
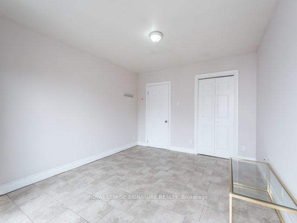
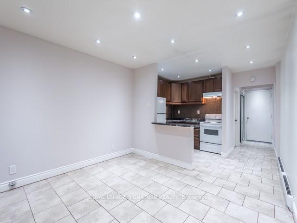
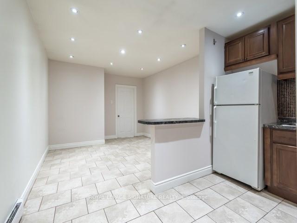
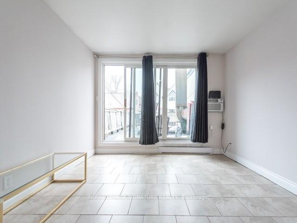
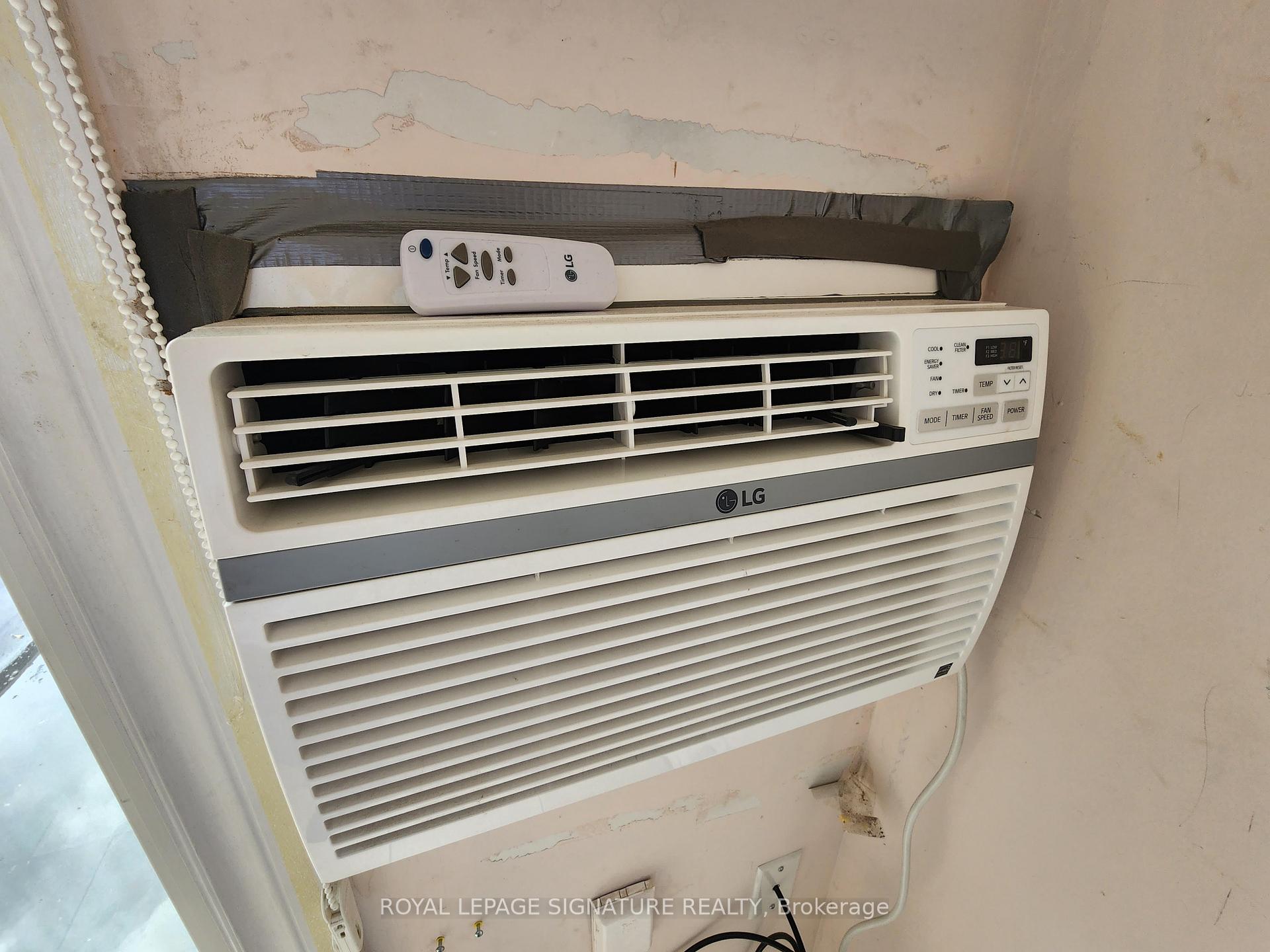
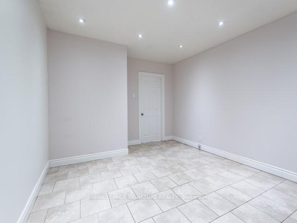
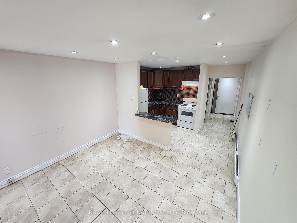
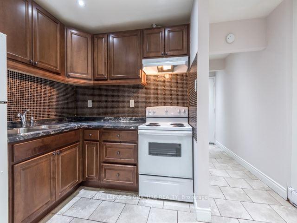
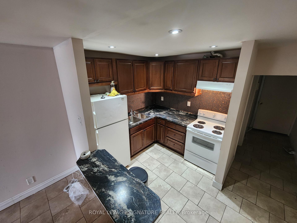
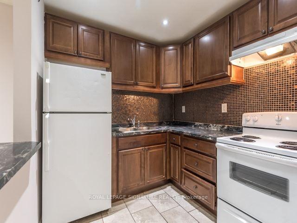
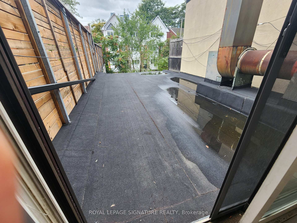
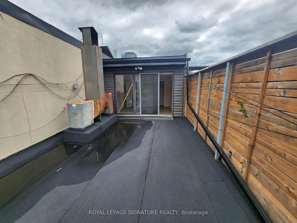
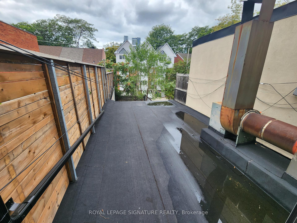
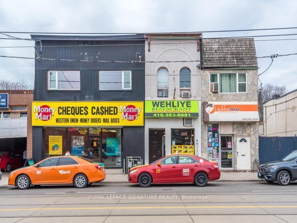
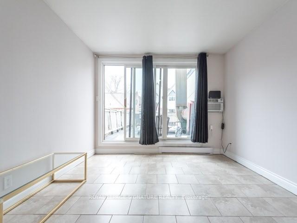
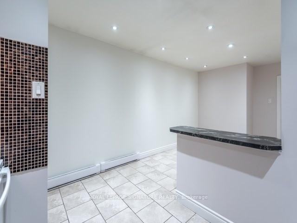
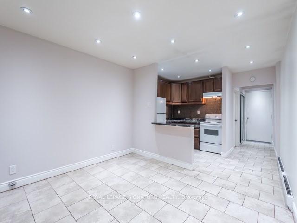
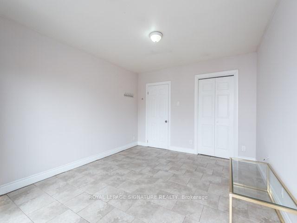
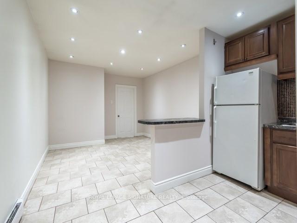
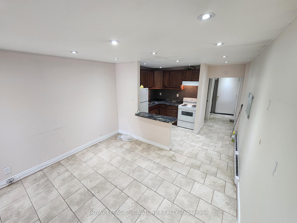
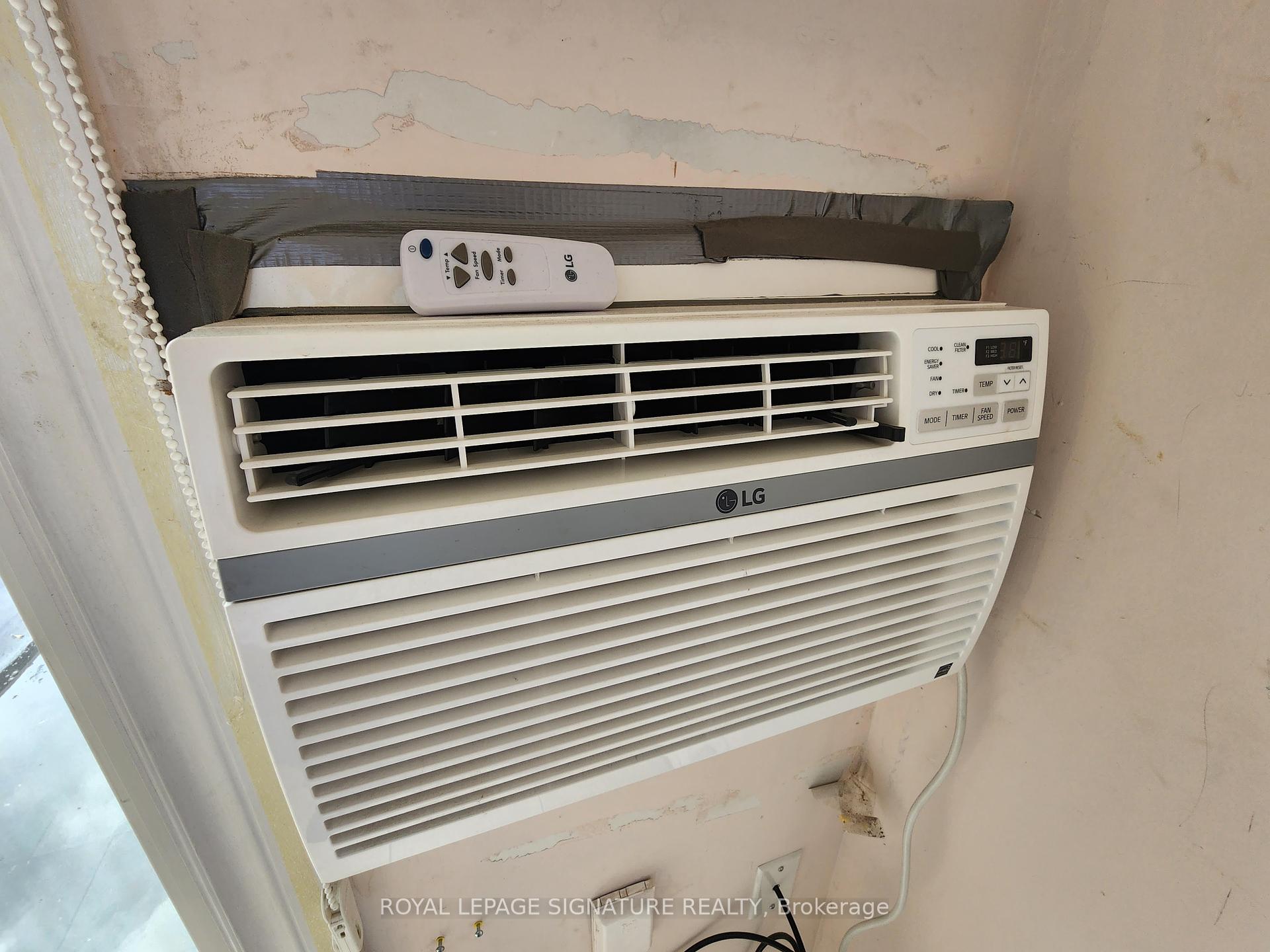
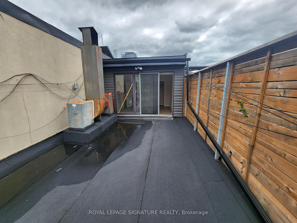
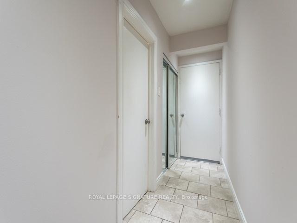
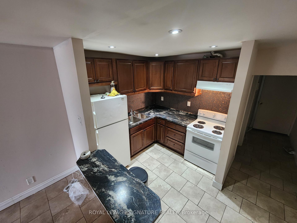
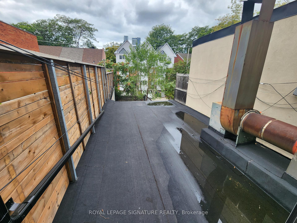
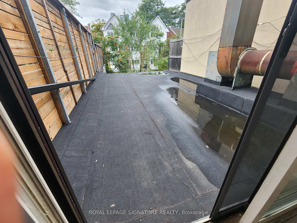
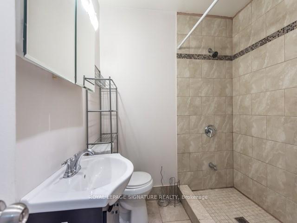
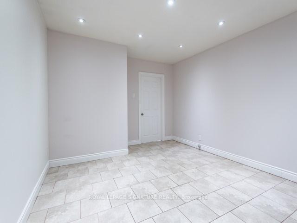
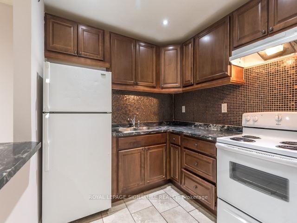
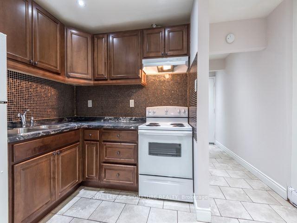






















































| Welcome to 272 Parliament St a charming and beautifully situated home at the heart of the city. This property boasts an impressive walk score of 94, a transit score of 100, a cyclist score of 97--offering unparalleled convenience for getting around. Inside, you'll find a thoughtfully designed open-concept kitchen, living, and dining area, perfect for seamless entertaining and everyday living. The bedroom features direct access to a sunny, west-facing patio lovely spot to unwind and soak in the fresh air. |
| Price | $1,950 |
| Taxes: | $0.00 |
| Occupancy: | Vacant |
| Address: | 272 Parliament Stre , Toronto, M5A 3A4, Toronto |
| Acreage: | < .50 |
| Directions/Cross Streets: | Parliament and Dundas |
| Rooms: | 4 |
| Bedrooms: | 1 |
| Bedrooms +: | 0 |
| Family Room: | F |
| Basement: | Apartment |
| Furnished: | Unfu |
| Level/Floor | Room | Length(ft) | Width(ft) | Descriptions | |
| Room 1 | Second | Kitchen | 8 | 8 | Open Concept, Breakfast Bar, Ceramic Floor |
| Room 2 | Second | Living Ro | 12 | 13.25 | Open Concept, Breakfast Bar, Ceramic Floor |
| Room 3 | Second | Dining Ro | 12 | 13.25 | Open Concept, Combined w/Living, Ceramic Floor |
| Room 4 | Second | Primary B | 12 | 14.07 | W/O To Patio, Window Floor to Ceil, West View |
| Washroom Type | No. of Pieces | Level |
| Washroom Type 1 | 4 | |
| Washroom Type 2 | 0 | |
| Washroom Type 3 | 0 | |
| Washroom Type 4 | 0 | |
| Washroom Type 5 | 0 |
| Total Area: | 0.00 |
| Approximatly Age: | 51-99 |
| Property Type: | Store W Apt/Office |
| Style: | 2-Storey |
| Exterior: | Brick |
| Garage Type: | None |
| (Parking/)Drive: | None |
| Drive Parking Spaces: | 0 |
| Park #1 | |
| Parking Type: | None |
| Park #2 | |
| Parking Type: | None |
| Pool: | None |
| Laundry Access: | None |
| Approximatly Age: | 51-99 |
| Approximatly Square Footage: | 700-1100 |
| Property Features: | Hospital, Park |
| CAC Included: | Y |
| Water Included: | Y |
| Cabel TV Included: | N |
| Common Elements Included: | Y |
| Heat Included: | N |
| Parking Included: | N |
| Condo Tax Included: | N |
| Building Insurance Included: | N |
| Fireplace/Stove: | N |
| Heat Type: | Baseboard |
| Central Air Conditioning: | Window Unit |
| Central Vac: | N |
| Laundry Level: | Syste |
| Ensuite Laundry: | F |
| Elevator Lift: | False |
| Sewers: | Sewer |
| Water: | Lake/Rive |
| Water Supply Types: | Lake/River |
| Utilities-Cable: | A |
| Utilities-Hydro: | Y |
| Although the information displayed is believed to be accurate, no warranties or representations are made of any kind. |
| ROYAL LEPAGE SIGNATURE REALTY |
- Listing -1 of 0
|
|

Dir:
416-901-9881
Bus:
416-901-8881
Fax:
416-901-9881
| Virtual Tour | Book Showing | Email a Friend |
Jump To:
At a Glance:
| Type: | Freehold - Store W Apt/Office |
| Area: | Toronto |
| Municipality: | Toronto C08 |
| Neighbourhood: | Moss Park |
| Style: | 2-Storey |
| Lot Size: | x 139.00(Feet) |
| Approximate Age: | 51-99 |
| Tax: | $0 |
| Maintenance Fee: | $0 |
| Beds: | 1 |
| Baths: | 1 |
| Garage: | 0 |
| Fireplace: | N |
| Air Conditioning: | |
| Pool: | None |
Locatin Map:

Contact Info
SOLTANIAN REAL ESTATE
Brokerage sharon@soltanianrealestate.com SOLTANIAN REAL ESTATE, Brokerage Independently owned and operated. 175 Willowdale Avenue #100, Toronto, Ontario M2N 4Y9 Office: 416-901-8881Fax: 416-901-9881Cell: 416-901-9881Office LocationFind us on map
Listing added to your favorite list
Looking for resale homes?

By agreeing to Terms of Use, you will have ability to search up to 307073 listings and access to richer information than found on REALTOR.ca through my website.

