$1,149,900
Available - For Sale
Listing ID: W12099139
2427 Montagne Aven , Oakville, L6M 0J4, Halton
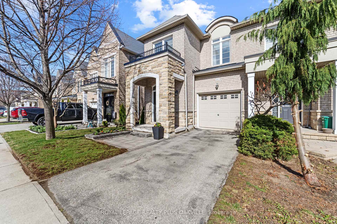
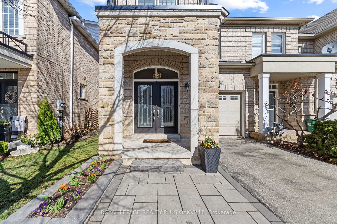
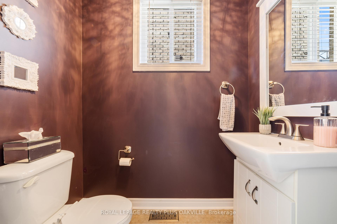
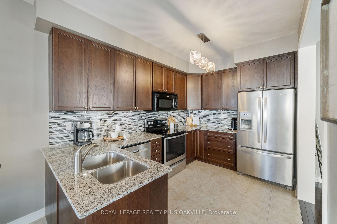
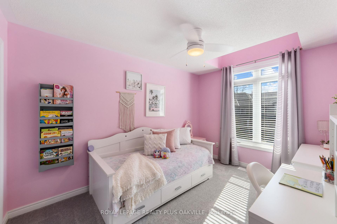
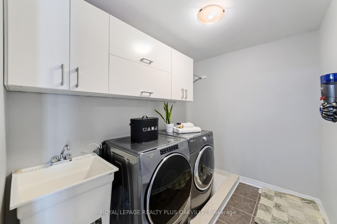
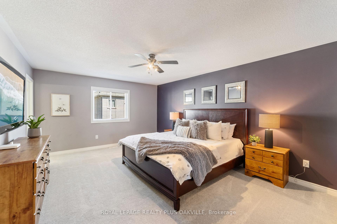
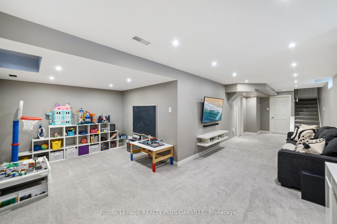
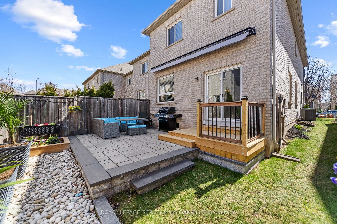
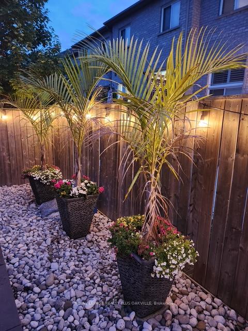
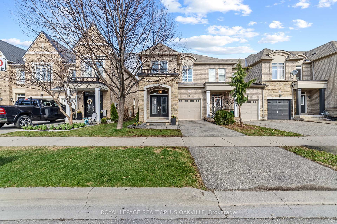
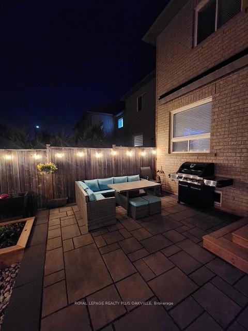
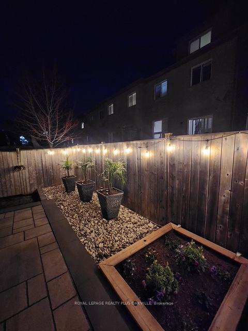
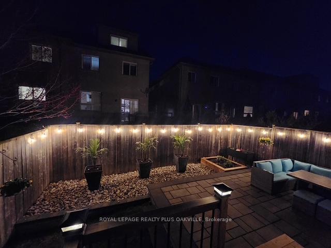
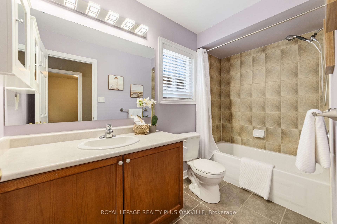
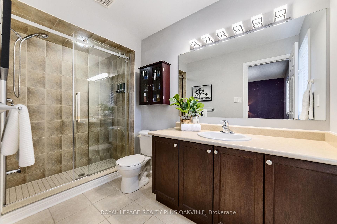
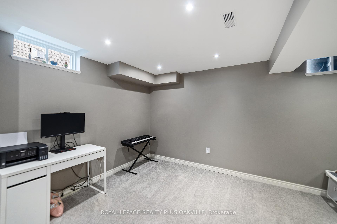
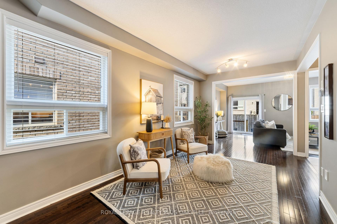
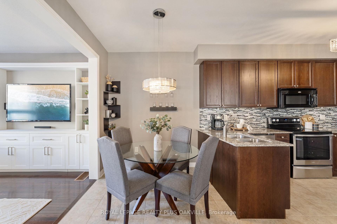
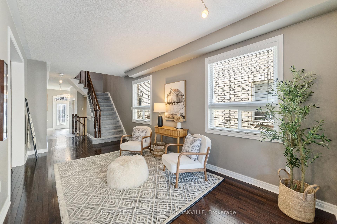
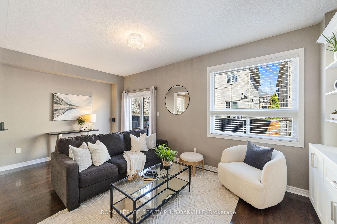
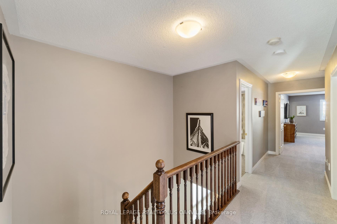
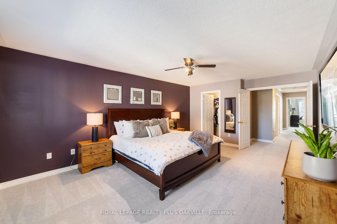
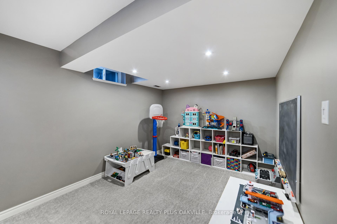
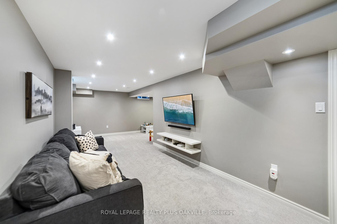
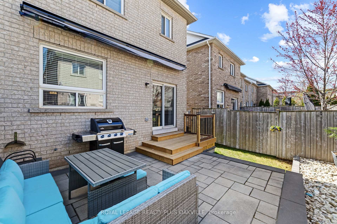
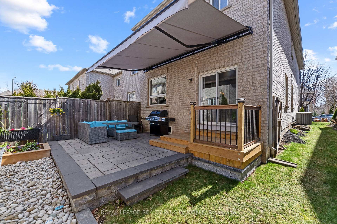
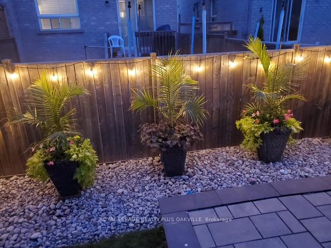

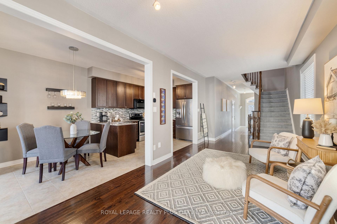
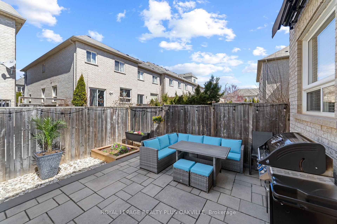
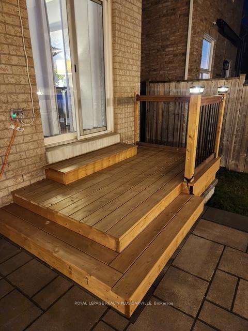
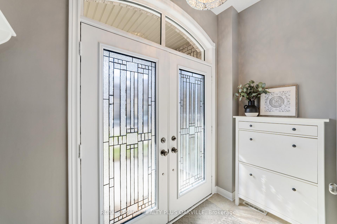
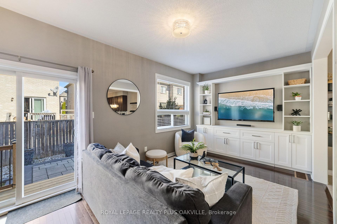
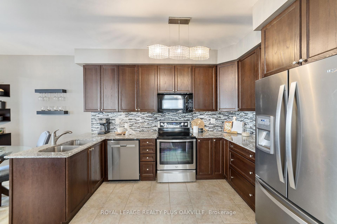
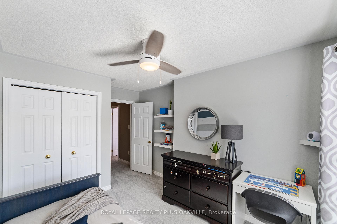
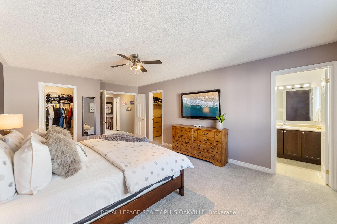
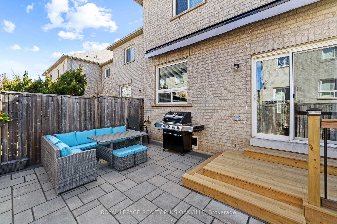
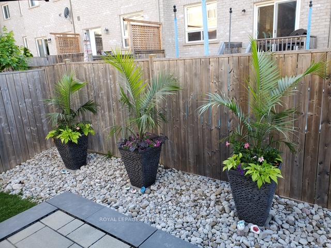
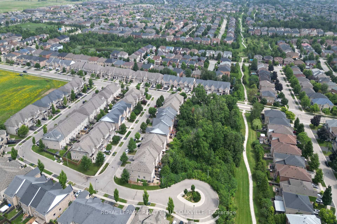
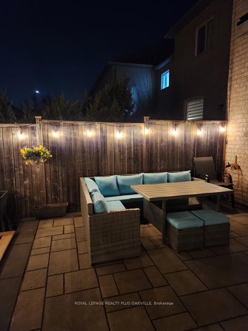
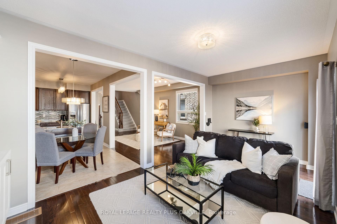
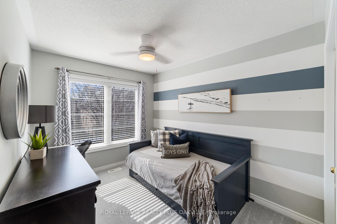











































| Stunning End Unit Townhome in Sought-After Westmount! This beautifully maintained 3-bedroom, 2.5-bathroom home is filled with thoughtful upgrades and standout features. As an end unit, it offers rare direct access to the backyard - a unique and highly desirable perk! Inside, enjoy a fully finished basement and a custom built-in feature in the living room that adds style and function. The kitchen includes upgraded stainless steel appliances, and the upper level laundry room is enhanced with built-in shelving and a convenient drying bar. The upstairs carpet was newly replaced in 2024. The primary suite is a retreat of its own, featuring a sleek glass shower and his & hers walk-in closets. Step outside to your private backyard oasis, complete with a new deck, stone patio, raised stone garden bed, and retractable awning. Boasting impressive curb appeal with its stand out, upgraded stone columns and front stonework. The private, non-shared driveway adds an extra layer of convenience and distinction. Ideally located just a short walk to top-rated schools, scenic parks and trails, and only minutes from shopping, dining, Oakville Hospital, and major highways - this home truly offers the perfect blend of style, comfort, and location. |
| Price | $1,149,900 |
| Taxes: | $4782.87 |
| Assessment Year: | 2024 |
| Occupancy: | Owner |
| Address: | 2427 Montagne Aven , Oakville, L6M 0J4, Halton |
| Directions/Cross Streets: | Grand Oak Trail and Montagne Avenue |
| Rooms: | 7 |
| Bedrooms: | 3 |
| Bedrooms +: | 0 |
| Family Room: | T |
| Basement: | Full, Finished |
| Level/Floor | Room | Length(ft) | Width(ft) | Descriptions | |
| Room 1 | Main | Living Ro | 29 | 9.32 | Combined w/Dining |
| Room 2 | Main | Kitchen | 12.07 | 9.51 | |
| Room 3 | Main | Breakfast | 6.07 | 9.51 | |
| Room 4 | Main | Family Ro | 9.32 | 19.09 | |
| Room 5 | Second | Primary B | 19.25 | 13.09 | |
| Room 6 | Second | Bedroom 2 | 12.23 | 9.41 | |
| Room 7 | Second | Bedroom 3 | 13.48 | 9.41 | |
| Room 8 | Second | Laundry | 6.07 | 9.41 | |
| Room 9 | Basement | Recreatio | 34.14 | 19.16 | |
| Room 10 | Basement | Utility R | 18.4 | 9.68 |
| Washroom Type | No. of Pieces | Level |
| Washroom Type 1 | 2 | Main |
| Washroom Type 2 | 3 | Second |
| Washroom Type 3 | 4 | Second |
| Washroom Type 4 | 0 | |
| Washroom Type 5 | 0 | |
| Washroom Type 6 | 2 | Main |
| Washroom Type 7 | 3 | Second |
| Washroom Type 8 | 4 | Second |
| Washroom Type 9 | 0 | |
| Washroom Type 10 | 0 |
| Total Area: | 0.00 |
| Approximatly Age: | 6-15 |
| Property Type: | Att/Row/Townhouse |
| Style: | 2-Storey |
| Exterior: | Brick |
| Garage Type: | Attached |
| (Parking/)Drive: | Private |
| Drive Parking Spaces: | 1 |
| Park #1 | |
| Parking Type: | Private |
| Park #2 | |
| Parking Type: | Private |
| Pool: | None |
| Approximatly Age: | 6-15 |
| Approximatly Square Footage: | 1500-2000 |
| Property Features: | Hospital, Park |
| CAC Included: | N |
| Water Included: | N |
| Cabel TV Included: | N |
| Common Elements Included: | N |
| Heat Included: | N |
| Parking Included: | N |
| Condo Tax Included: | N |
| Building Insurance Included: | N |
| Fireplace/Stove: | N |
| Heat Type: | Forced Air |
| Central Air Conditioning: | Central Air |
| Central Vac: | N |
| Laundry Level: | Syste |
| Ensuite Laundry: | F |
| Sewers: | Sewer |
$
%
Years
This calculator is for demonstration purposes only. Always consult a professional
financial advisor before making personal financial decisions.
| Although the information displayed is believed to be accurate, no warranties or representations are made of any kind. |
| ROYAL LEPAGE REALTY PLUS OAKVILLE |
- Listing -1 of 0
|
|

Dir:
416-901-9881
Bus:
416-901-8881
Fax:
416-901-9881
| Virtual Tour | Book Showing | Email a Friend |
Jump To:
At a Glance:
| Type: | Freehold - Att/Row/Townhouse |
| Area: | Halton |
| Municipality: | Oakville |
| Neighbourhood: | 1019 - WM Westmount |
| Style: | 2-Storey |
| Lot Size: | x 90.22(Feet) |
| Approximate Age: | 6-15 |
| Tax: | $4,782.87 |
| Maintenance Fee: | $0 |
| Beds: | 3 |
| Baths: | 3 |
| Garage: | 0 |
| Fireplace: | N |
| Air Conditioning: | |
| Pool: | None |
Locatin Map:
Payment Calculator:

Contact Info
SOLTANIAN REAL ESTATE
Brokerage sharon@soltanianrealestate.com SOLTANIAN REAL ESTATE, Brokerage Independently owned and operated. 175 Willowdale Avenue #100, Toronto, Ontario M2N 4Y9 Office: 416-901-8881Fax: 416-901-9881Cell: 416-901-9881Office LocationFind us on map
Listing added to your favorite list
Looking for resale homes?

By agreeing to Terms of Use, you will have ability to search up to 307073 listings and access to richer information than found on REALTOR.ca through my website.

