$1,250,000
Available - For Sale
Listing ID: X12027856
72 Colborne Stre , Goderich, N7A 2V9, Huron
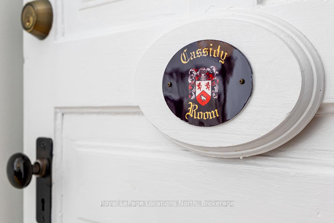
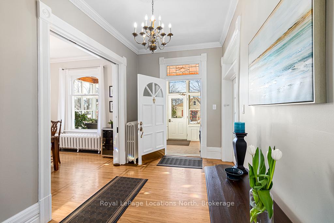
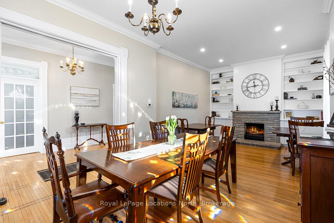
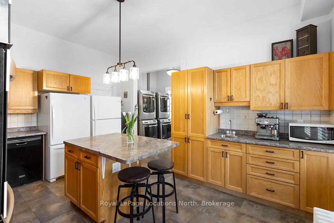
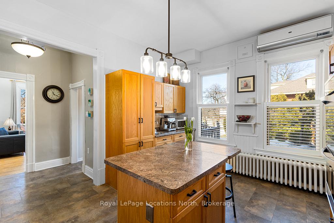
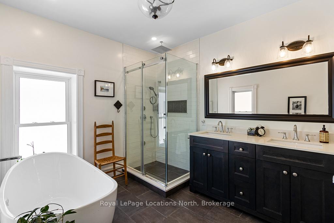
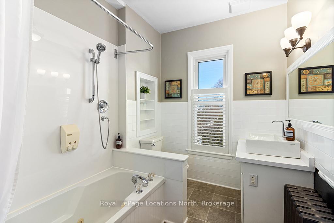
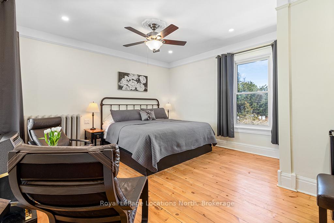
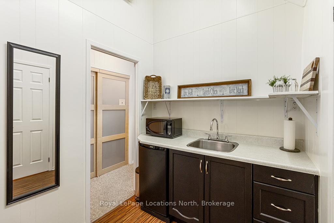
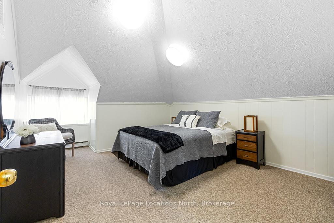
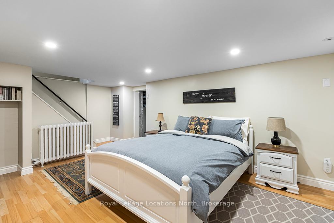
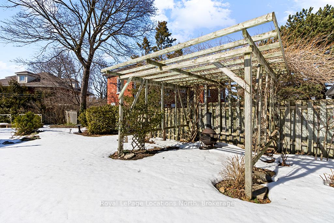
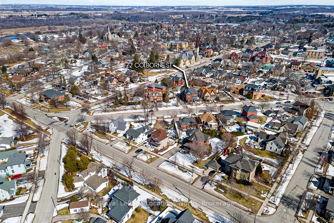
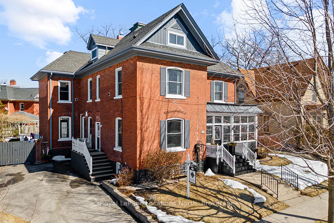
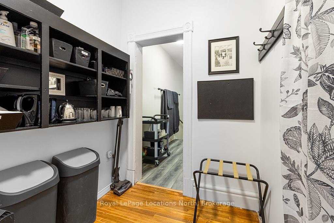
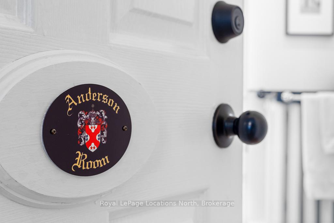
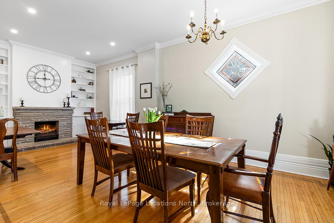
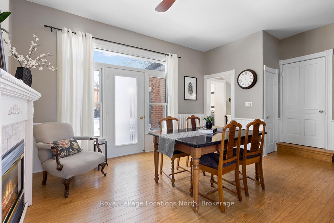
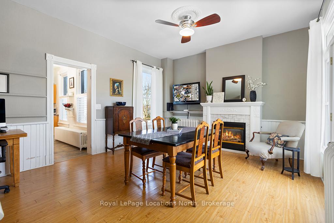
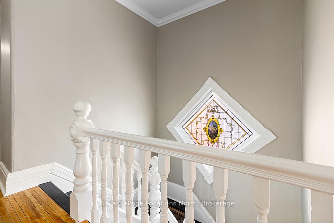
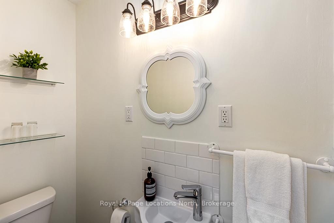
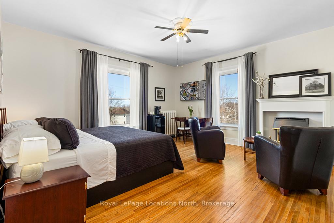
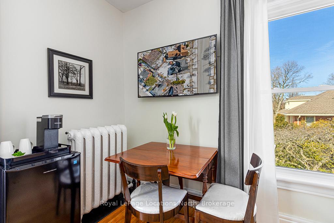
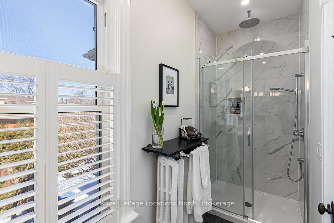
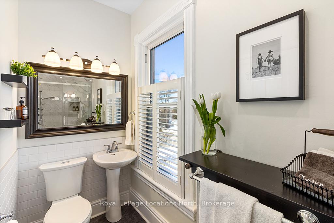
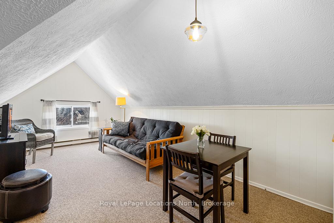
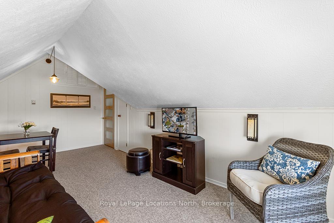
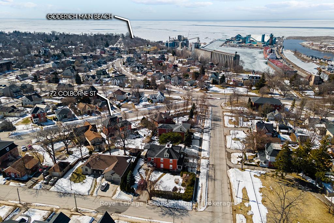
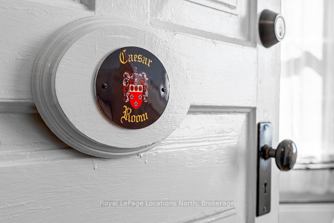
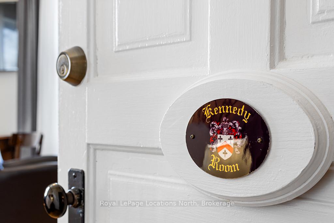
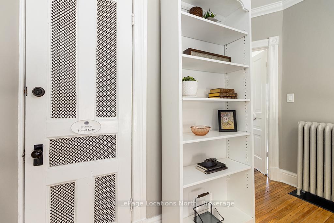
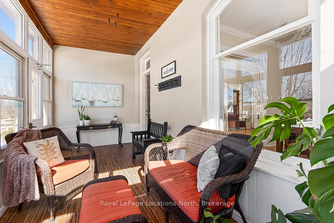
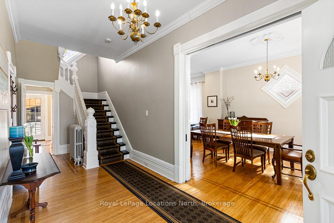
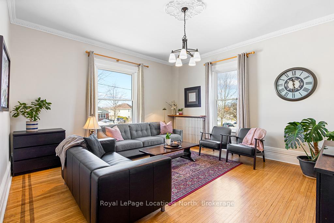
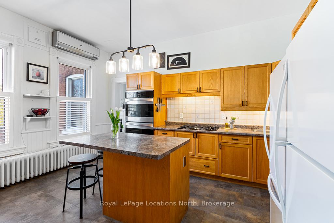
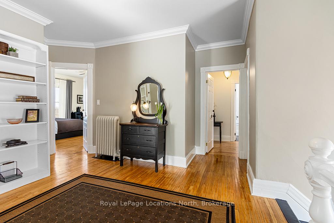
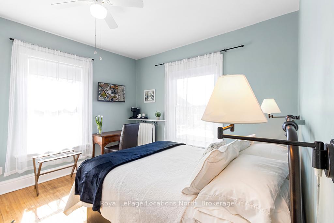
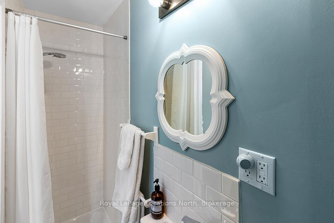
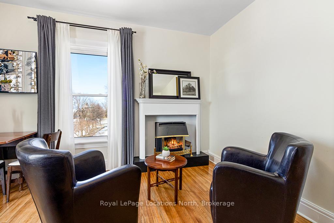
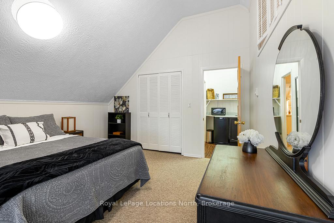
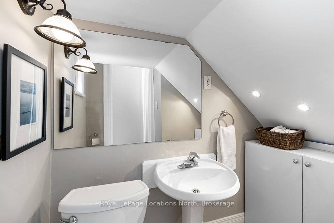
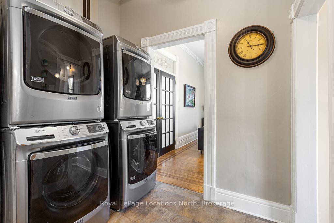
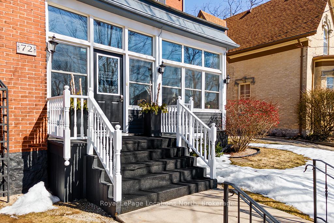
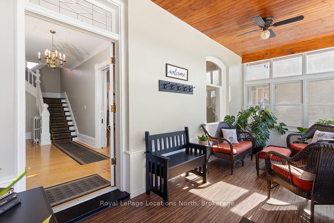
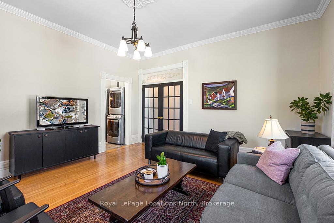
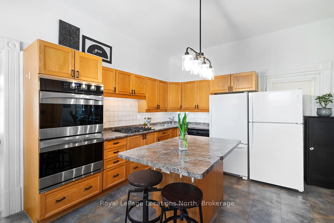
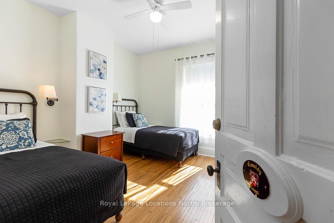
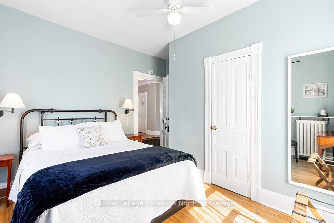
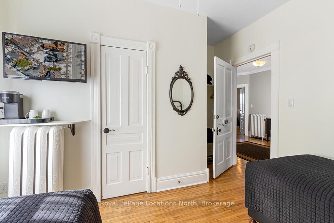
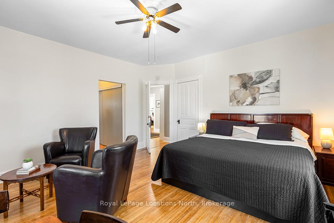

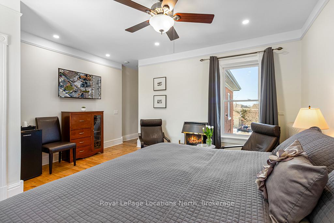
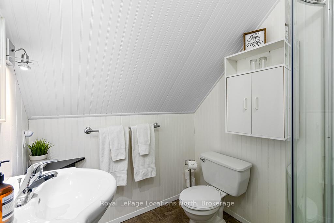
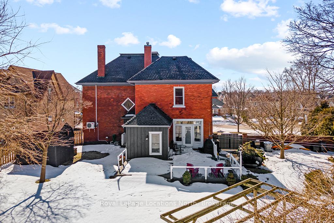
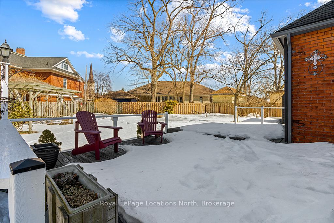
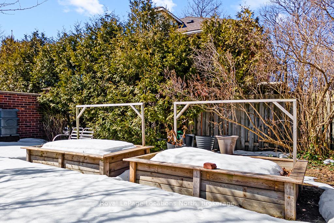
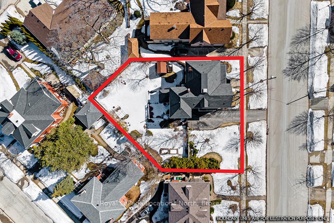

























































| Enjoy the grandeur of this red brick century home that was once the Manse for the local Presbyterian Church. With 3,400 square feet on three floors, it is a sprawling family home which is currently being used as a fabulous Bed and Breakfast. Four sunny and cheerful bedrooms are on the second floor, all with their own bathrooms, televisions and coffee stations. The hidden gem on the third floor has a large bedroom and living room and top notch air conditioning. This entire home is flooded in natural light. The main floor welcomes you with a lovely enclosed front porch to relax and enjoy the views of this serene, tree-lined, historic, old Ontario neighbourhood. A large dining room, living room and sunny den with a walkout to the deck will make family life a breeze. Managing this large home is easy especially with two stairways, an expansive kitchen with double washer and dryers, two ovens and two refrigerators and a second sink and large island. Gas fireplaces in the large bedrooms and den add warmth and grace to this property. Tall ceilings, wide crown moldings and baseboards point to its Victorian heritage as well as the stained glass windows and oak flooring. The gardens are as beautifully maintained as the home and owners can relax on a deck, in the pergola or just pull up a chair near the flower beds. Goderich is well known for its access to the 130 km Goderich-to-Guelph Rail Trail. But there is more than cycling. This property is three minutes from the farmers' market, outdoor concert venue, shops, the library and quaint cafes. A 15 minute walk and you will be on the eastern shore of Lake Huron for a swim at the beautiful beach, enjoying an ice cream, or a sunset walk on the boardwalk. Within an hour, you can be in Stratford, Kitchener or London. This is a fresh and elegant home full of sunlight and thoughtful and functional design touches. |
| Price | $1,250,000 |
| Taxes: | $6554.00 |
| Assessment Year: | 2024 |
| Occupancy: | Owner |
| Address: | 72 Colborne Stre , Goderich, N7A 2V9, Huron |
| Acreage: | < .50 |
| Directions/Cross Streets: | Colborne St and Church St |
| Rooms: | 12 |
| Rooms +: | 5 |
| Bedrooms: | 5 |
| Bedrooms +: | 0 |
| Family Room: | T |
| Basement: | Partially Fi, Full |
| Level/Floor | Room | Length(ft) | Width(ft) | Descriptions | |
| Room 1 | Main | Sunroom | 18.99 | 7.54 | Wainscoting, Laminate, Overlooks Frontyard |
| Room 2 | Main | Living Ro | 15.22 | 15.48 | Hardwood Floor, French Doors, Crown Moulding |
| Room 3 | Main | Dining Ro | 11.84 | 25.16 | Hardwood Floor, Brick Fireplace, Crown Moulding |
| Room 4 | Main | Kitchen | 15.71 | 12.2 | Breakfast Bar, Vinyl Floor, B/I Oven |
| Room 5 | Main | Family Ro | 18.53 | 13.78 | Laminate, Gas Fireplace, W/O To Deck |
| Room 6 | Second | Bedroom | 18.99 | 25.39 | Hardwood Floor, Gas Fireplace, 3 Pc Ensuite |
| Room 7 | Second | Bedroom | 11.78 | 12.3 | Hardwood Floor, 3 Pc Ensuite |
| Room 8 | Second | Bedroom | 11.97 | 12.53 | Hardwood Floor, 3 Pc Ensuite |
| Room 9 | Second | Bedroom | 15.55 | 15.06 | Hardwood Floor, Gas Fireplace, 4 Pc Ensuite |
| Room 10 | Third | Kitchen | 9.84 | 7.18 | Laminate, Bar Sink |
| Room 11 | Third | Living Ro | 9.97 | 19.22 | Broadloom |
| Room 12 | Third | Bedroom | 16.66 | 12.6 | Broadloom |
| Room 13 | Lower | Other | 19.75 | 12.69 | Laminate, Double Closet |
| Room 14 | Lower | Utility R | 14.46 | 22.57 | Unfinished |
| Washroom Type | No. of Pieces | Level |
| Washroom Type 1 | 2 | Main |
| Washroom Type 2 | 5 | Main |
| Washroom Type 3 | 3 | Second |
| Washroom Type 4 | 4 | Second |
| Washroom Type 5 | 3 | Third |
| Total Area: | 0.00 |
| Approximatly Age: | 100+ |
| Property Type: | Detached |
| Style: | 2 1/2 Storey |
| Exterior: | Brick, Board & Batten |
| Garage Type: | None |
| (Parking/)Drive: | Private Do |
| Drive Parking Spaces: | 4 |
| Park #1 | |
| Parking Type: | Private Do |
| Park #2 | |
| Parking Type: | Private Do |
| Pool: | None |
| Other Structures: | Fence - Full, |
| Approximatly Age: | 100+ |
| Approximatly Square Footage: | 3500-5000 |
| Property Features: | Beach, Fenced Yard |
| CAC Included: | N |
| Water Included: | N |
| Cabel TV Included: | N |
| Common Elements Included: | N |
| Heat Included: | N |
| Parking Included: | N |
| Condo Tax Included: | N |
| Building Insurance Included: | N |
| Fireplace/Stove: | Y |
| Heat Type: | Water |
| Central Air Conditioning: | Wall Unit(s |
| Central Vac: | N |
| Laundry Level: | Syste |
| Ensuite Laundry: | F |
| Elevator Lift: | False |
| Sewers: | Sewer |
| Utilities-Cable: | A |
| Utilities-Hydro: | Y |
$
%
Years
This calculator is for demonstration purposes only. Always consult a professional
financial advisor before making personal financial decisions.
| Although the information displayed is believed to be accurate, no warranties or representations are made of any kind. |
| Royal LePage Locations North |
- Listing -1 of 0
|
|

Dir:
As Per Geoware
| Virtual Tour | Book Showing | Email a Friend |
Jump To:
At a Glance:
| Type: | Freehold - Detached |
| Area: | Huron |
| Municipality: | Goderich |
| Neighbourhood: | Goderich (Town) |
| Style: | 2 1/2 Storey |
| Lot Size: | x 60.00(Feet) |
| Approximate Age: | 100+ |
| Tax: | $6,554 |
| Maintenance Fee: | $0 |
| Beds: | 5 |
| Baths: | 7 |
| Garage: | 0 |
| Fireplace: | Y |
| Air Conditioning: | |
| Pool: | None |
Locatin Map:
Payment Calculator:

Contact Info
SOLTANIAN REAL ESTATE
Brokerage sharon@soltanianrealestate.com SOLTANIAN REAL ESTATE, Brokerage Independently owned and operated. 175 Willowdale Avenue #100, Toronto, Ontario M2N 4Y9 Office: 416-901-8881Fax: 416-901-9881Cell: 416-901-9881Office LocationFind us on map
Listing added to your favorite list
Looking for resale homes?

By agreeing to Terms of Use, you will have ability to search up to 307073 listings and access to richer information than found on REALTOR.ca through my website.

