$689,900
Available - For Sale
Listing ID: X12107577
1160 Acadia Driv , Kingston, K7M 8W3, Frontenac
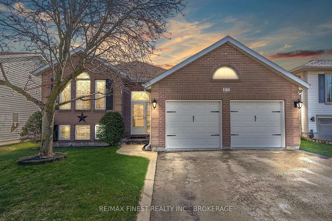
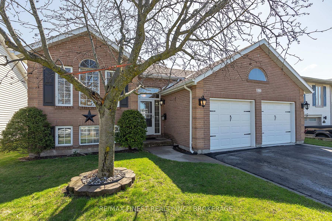
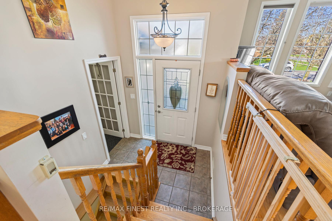
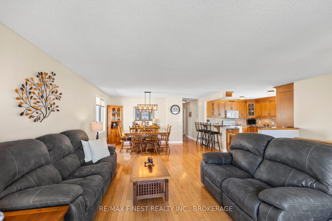

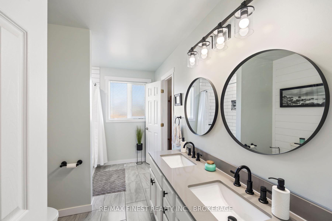
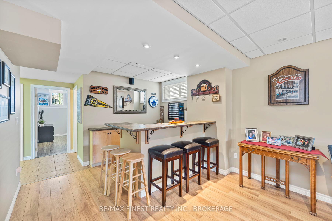
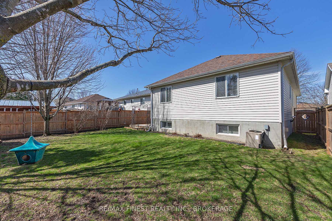
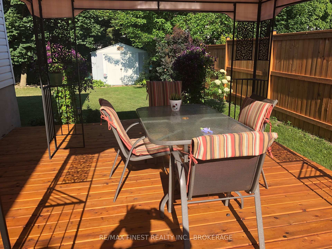


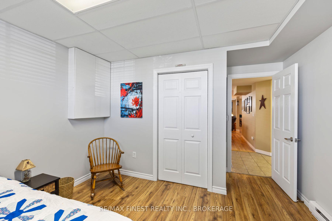
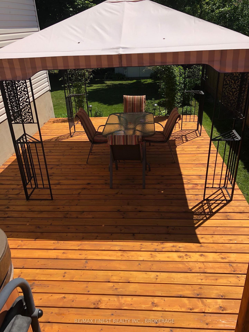
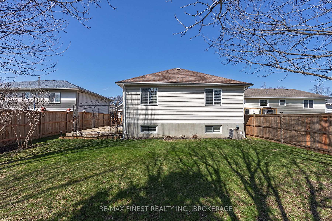
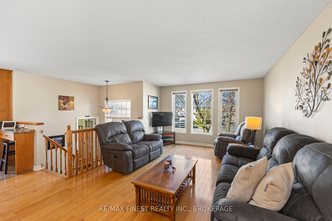
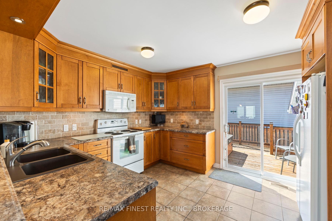
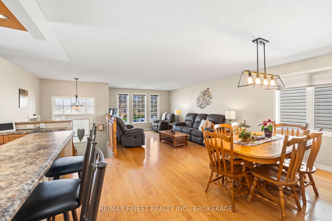
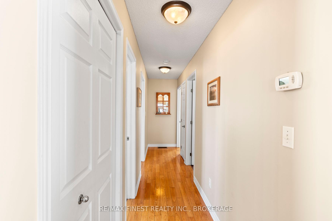
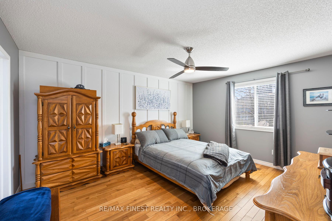
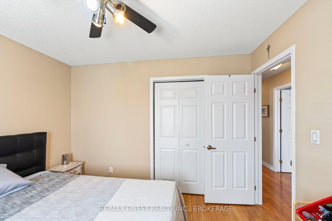
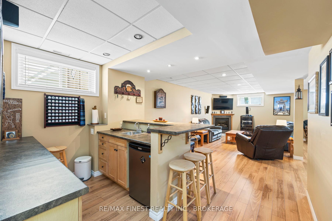
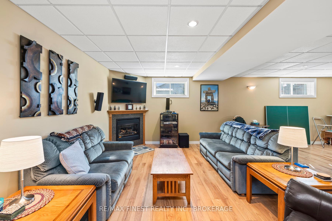
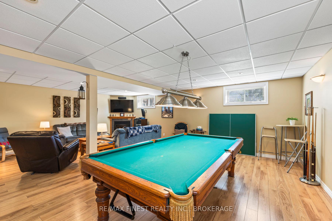
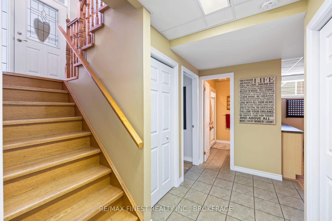
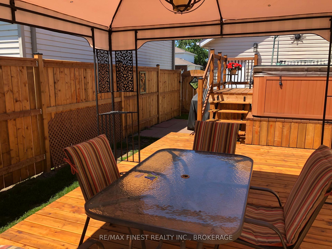
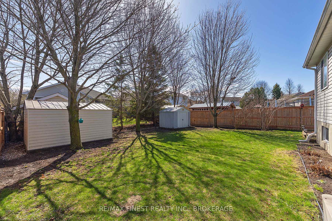
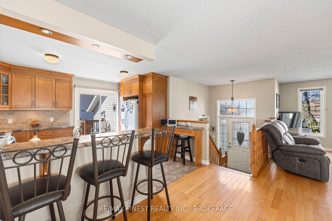
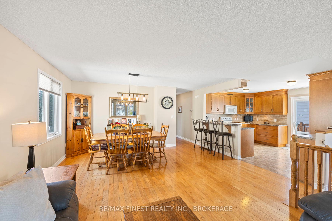
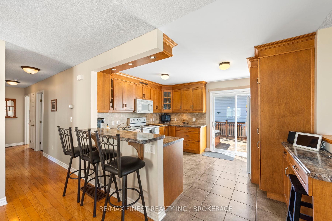
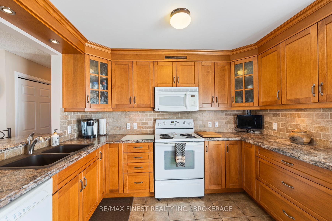
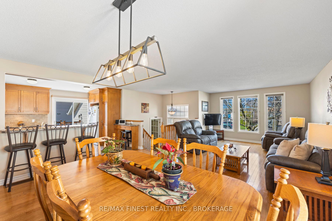
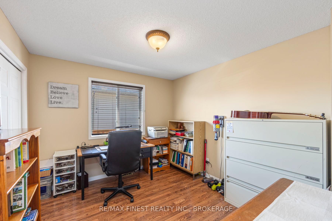
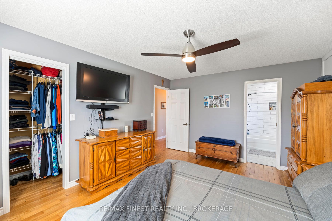
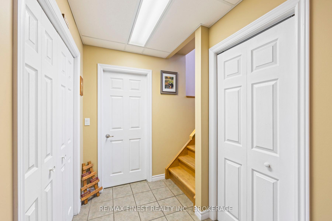
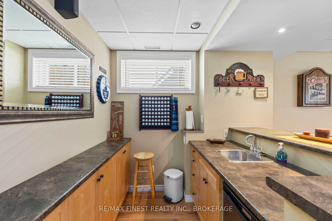
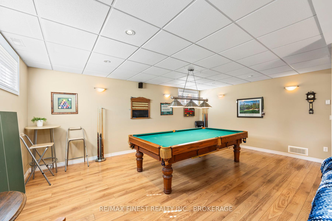

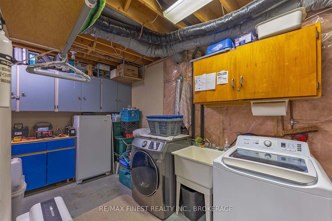
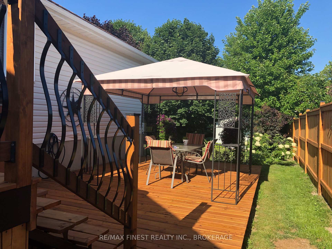
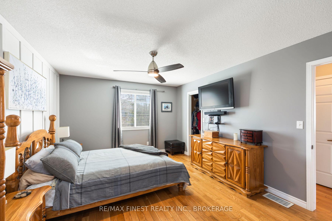
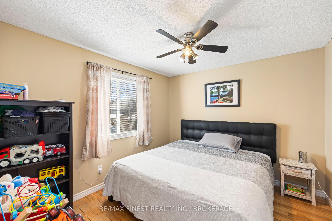
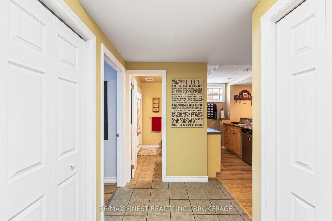
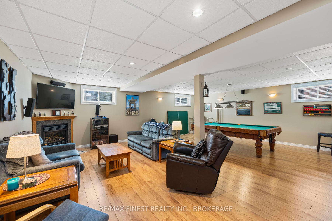
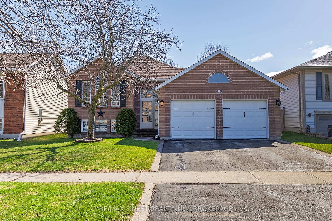
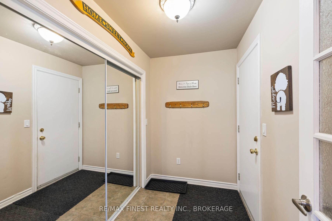

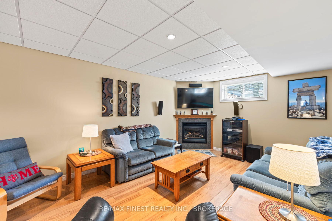
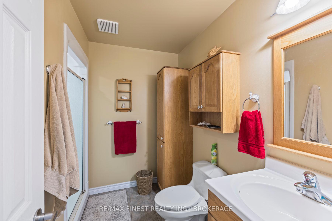
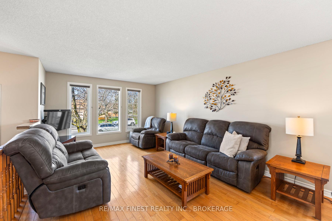
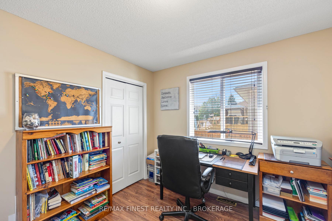


















































| Welcome to 1160 Acadia Drive, a bright and well-maintained elevated bungalow in Kingston's west end, located close to parks, schools, shopping, and transit. The main level greets you with a spacious tiled foyer and hardwood flooring throughout the living area and two of the bedrooms, creating a warm and inviting atmosphere. Featuring 3 large bedrooms, the primary bedroom offers a walk-in closet and access to a 5-piece cheater ensuite. The open-concept kitchen overlooks the living and dining areas and provides easy access to the rear yard through a convenient patio door, leading to a two-level deck with a hot tub. The fully finished lower level offers plenty of additional space for family living and entertaining, featuring a 4th bedroom, a 3-piece bathroom with in-floor heating, a cozy rec room with a gas fireplace and a wet bar. The exterior features a nicely landscaped property with a fully fenced rear yard, adding further privacy and making it ideal for entertaining. The 1.5-car garage includes inside entry for added convenience, along with garage door openers and a man door to the rear yard. Don't miss your chance to call this move-in-ready home your own! |
| Price | $689,900 |
| Taxes: | $4176.96 |
| Occupancy: | Owner |
| Address: | 1160 Acadia Driv , Kingston, K7M 8W3, Frontenac |
| Acreage: | < .50 |
| Directions/Cross Streets: | Acadia Drive and Bayridge Drive |
| Rooms: | 10 |
| Bedrooms: | 3 |
| Bedrooms +: | 1 |
| Family Room: | F |
| Basement: | Full, Finished |
| Level/Floor | Room | Length(ft) | Width(ft) | Descriptions | |
| Room 1 | Main | Living Ro | 18.56 | 15.74 | |
| Room 2 | Main | Kitchen | 13.15 | 11.15 | |
| Room 3 | Main | Dining Ro | 7.87 | 15.71 | |
| Room 4 | Main | Bedroom | 10.04 | 10.99 | |
| Room 5 | Main | Bedroom | 10.14 | 10.99 | |
| Room 6 | Main | Primary B | 14.96 | 11.91 | |
| Room 7 | Main | Bathroom | 7.28 | 11.91 | 5 Pc Bath |
| Room 8 | Basement | Recreatio | 21.62 | 25.68 | |
| Room 9 | Basement | Laundry | 14.6 | 13.84 | |
| Room 10 | Basement | Other | 8.27 | 12.14 | Wet Bar |
| Room 11 | Basement | Bathroom | 7.74 | 7.68 | 3 Pc Bath |
| Room 12 | Basement | Bedroom | 12.92 | 11.61 |
| Washroom Type | No. of Pieces | Level |
| Washroom Type 1 | 5 | Main |
| Washroom Type 2 | 3 | Basement |
| Washroom Type 3 | 0 | |
| Washroom Type 4 | 0 | |
| Washroom Type 5 | 0 | |
| Washroom Type 6 | 5 | Main |
| Washroom Type 7 | 3 | Basement |
| Washroom Type 8 | 0 | |
| Washroom Type 9 | 0 | |
| Washroom Type 10 | 0 |
| Total Area: | 0.00 |
| Property Type: | Detached |
| Style: | Bungalow |
| Exterior: | Brick, Vinyl Siding |
| Garage Type: | Attached |
| Drive Parking Spaces: | 2 |
| Pool: | None |
| Approximatly Square Footage: | 1100-1500 |
| CAC Included: | N |
| Water Included: | N |
| Cabel TV Included: | N |
| Common Elements Included: | N |
| Heat Included: | N |
| Parking Included: | N |
| Condo Tax Included: | N |
| Building Insurance Included: | N |
| Fireplace/Stove: | Y |
| Heat Type: | Forced Air |
| Central Air Conditioning: | Central Air |
| Central Vac: | N |
| Laundry Level: | Syste |
| Ensuite Laundry: | F |
| Sewers: | Sewer |
| Utilities-Hydro: | Y |
$
%
Years
This calculator is for demonstration purposes only. Always consult a professional
financial advisor before making personal financial decisions.
| Although the information displayed is believed to be accurate, no warranties or representations are made of any kind. |
| RE/MAX FINEST REALTY INC., BROKERAGE |
- Listing -1 of 0
|
|

Dir:
416-901-9881
Bus:
416-901-8881
Fax:
416-901-9881
| Virtual Tour | Book Showing | Email a Friend |
Jump To:
At a Glance:
| Type: | Freehold - Detached |
| Area: | Frontenac |
| Municipality: | Kingston |
| Neighbourhood: | 28 - City SouthWest |
| Style: | Bungalow |
| Lot Size: | x 120.00(Feet) |
| Approximate Age: | |
| Tax: | $4,176.96 |
| Maintenance Fee: | $0 |
| Beds: | 3+1 |
| Baths: | 2 |
| Garage: | 0 |
| Fireplace: | Y |
| Air Conditioning: | |
| Pool: | None |
Locatin Map:
Payment Calculator:

Contact Info
SOLTANIAN REAL ESTATE
Brokerage sharon@soltanianrealestate.com SOLTANIAN REAL ESTATE, Brokerage Independently owned and operated. 175 Willowdale Avenue #100, Toronto, Ontario M2N 4Y9 Office: 416-901-8881Fax: 416-901-9881Cell: 416-901-9881Office LocationFind us on map
Listing added to your favorite list
Looking for resale homes?

By agreeing to Terms of Use, you will have ability to search up to 307073 listings and access to richer information than found on REALTOR.ca through my website.

